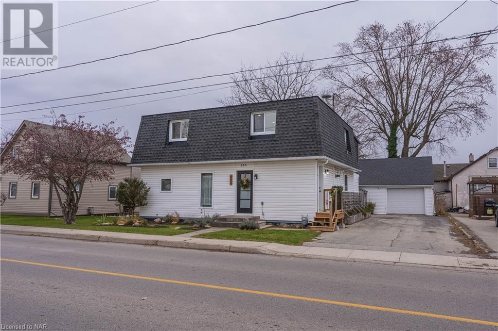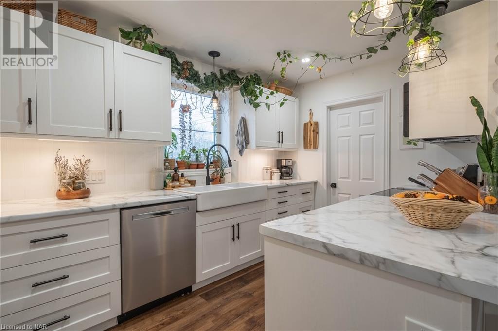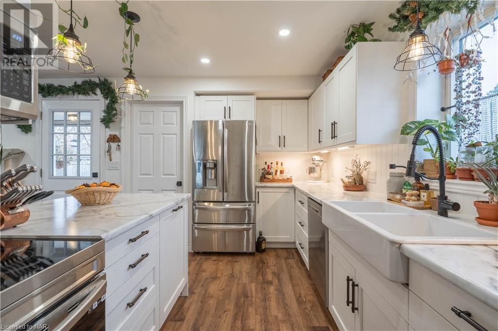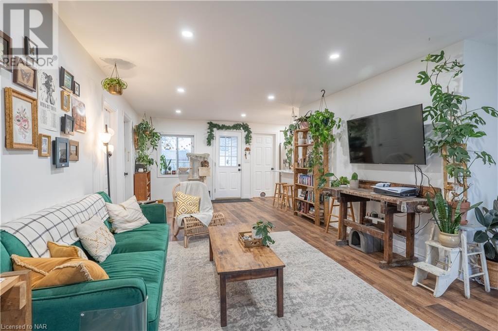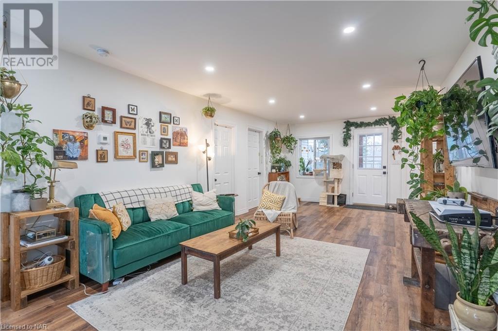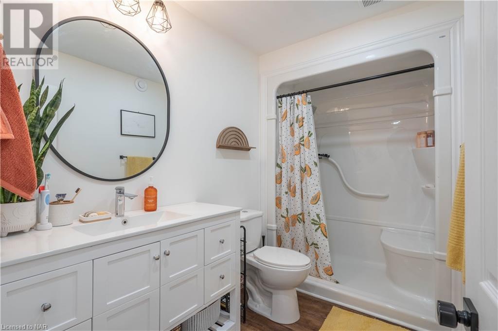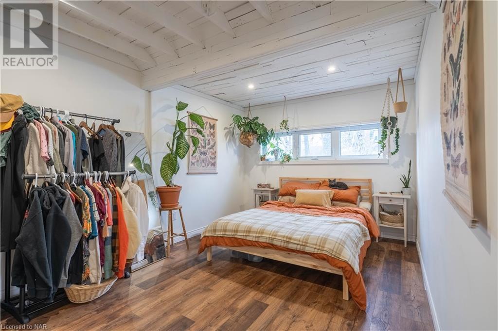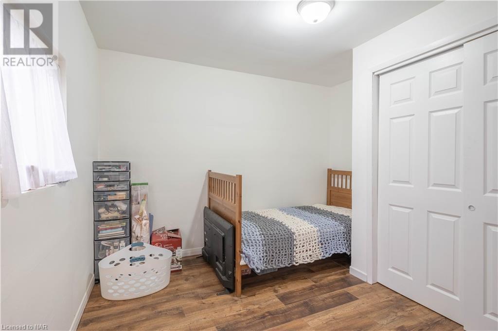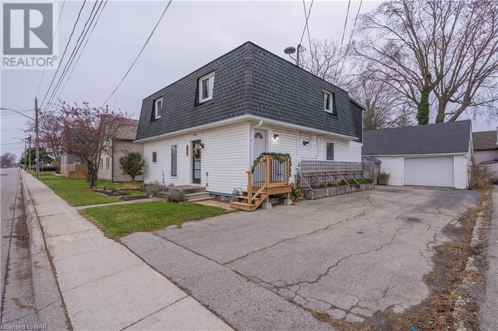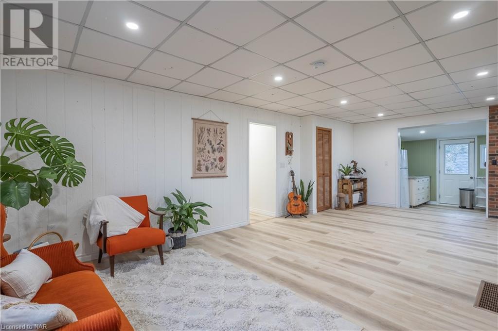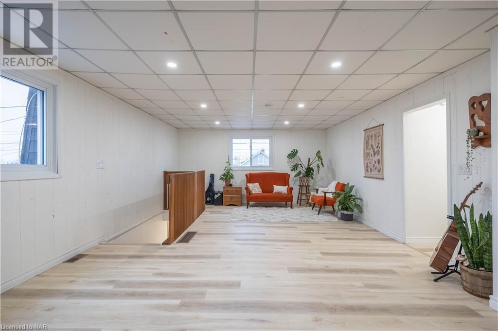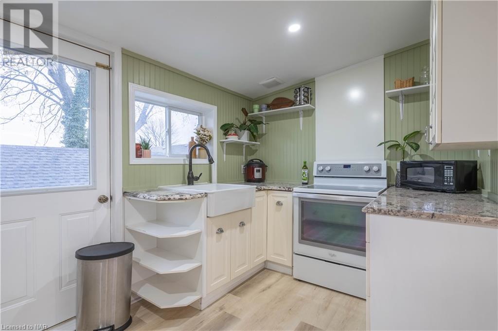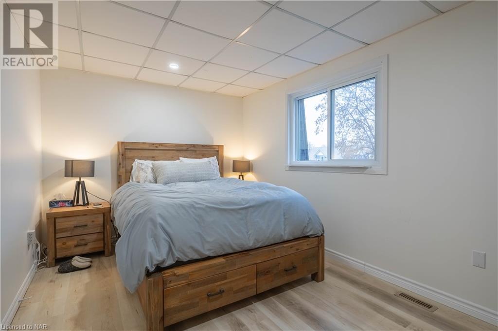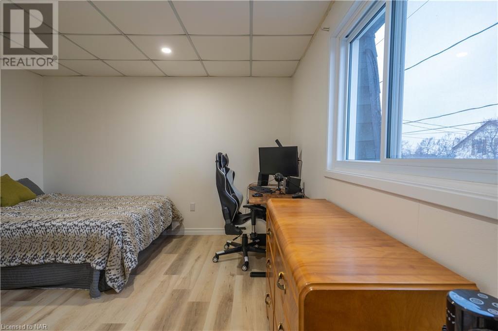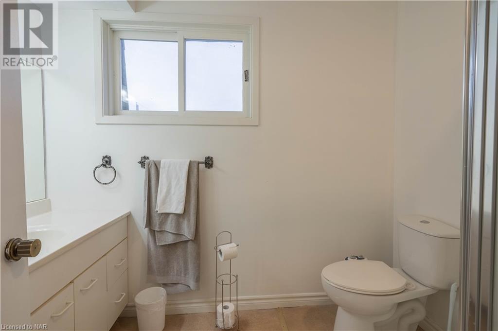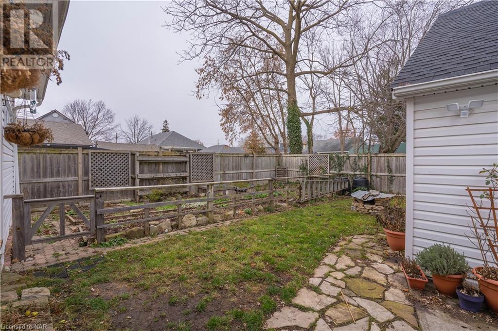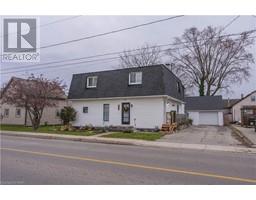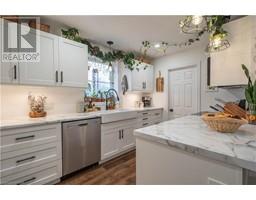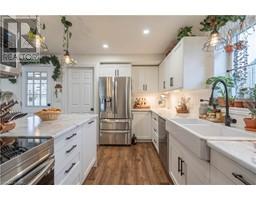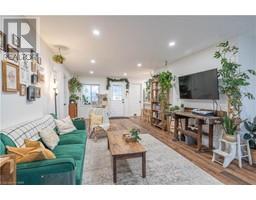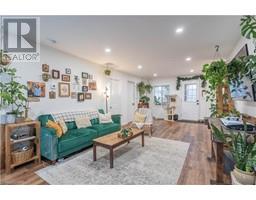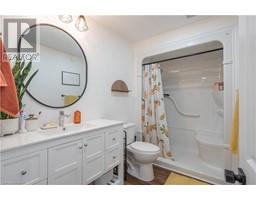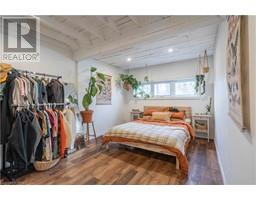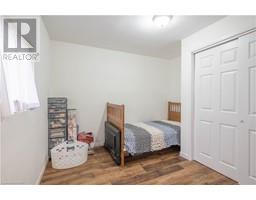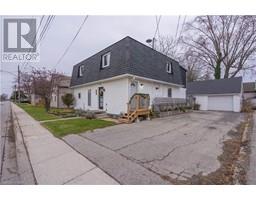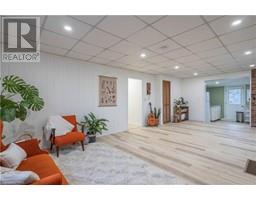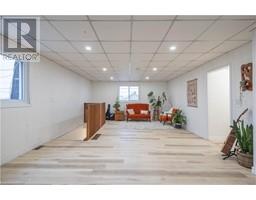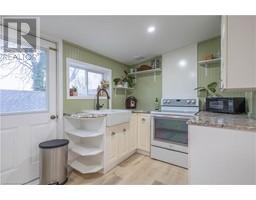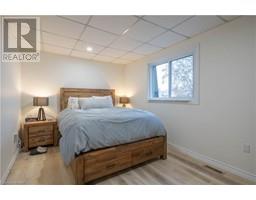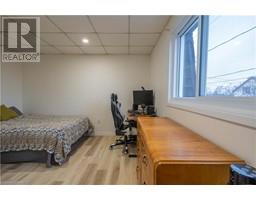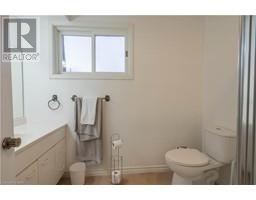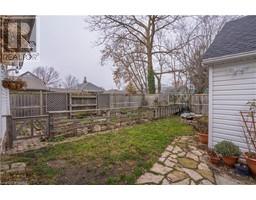4 Bedroom
2 Bathroom
1767
2 Level
Forced Air
$639,900
Its times like these where accessory apartments really shine and this 2 story home is set up perfectly for the large blended family, or the best way to offset your debt with rental income. Both of these 2 bedroom units have been renovated and finished to the last detail. Tastefully finished providing airy space and plenty of charm. The main floor has a brand new kitchen and bathroom as well as fresh pot lights in the living room and in suite laundry. The bright second floor space has a huge living room with plenty of light and exposed brick to accent the space. The kitchen comes with plenty of cupboard space and granite counter tops. Outside doesn't disappoint either as this home comes with a large 1.5 car garage PLUS workshop and a loft. Tons of space, even more opportunity. (id:54464)
Property Details
|
MLS® Number
|
40517988 |
|
Property Type
|
Single Family |
|
Amenities Near By
|
Beach |
|
Equipment Type
|
None |
|
Features
|
In-law Suite |
|
Parking Space Total
|
4 |
|
Rental Equipment Type
|
None |
Building
|
Bathroom Total
|
2 |
|
Bedrooms Above Ground
|
4 |
|
Bedrooms Total
|
4 |
|
Architectural Style
|
2 Level |
|
Basement Development
|
Unfinished |
|
Basement Type
|
Crawl Space (unfinished) |
|
Constructed Date
|
1953 |
|
Construction Style Attachment
|
Detached |
|
Exterior Finish
|
Vinyl Siding |
|
Heating Fuel
|
Natural Gas |
|
Heating Type
|
Forced Air |
|
Stories Total
|
2 |
|
Size Interior
|
1767 |
|
Type
|
House |
|
Utility Water
|
Municipal Water |
Parking
Land
|
Acreage
|
No |
|
Land Amenities
|
Beach |
|
Sewer
|
Municipal Sewage System |
|
Size Frontage
|
56 Ft |
|
Size Total Text
|
Under 1/2 Acre |
|
Zoning Description
|
R2 |
Rooms
| Level |
Type |
Length |
Width |
Dimensions |
|
Second Level |
3pc Bathroom |
|
|
Measurements not available |
|
Second Level |
Bedroom |
|
|
14'1'' x 9'5'' |
|
Second Level |
Bedroom |
|
|
12'6'' x 12'0'' |
|
Second Level |
Kitchen |
|
|
12'10'' x 7'9'' |
|
Second Level |
Living Room |
|
|
25'0'' x 15'4'' |
|
Main Level |
3pc Bathroom |
|
|
Measurements not available |
|
Main Level |
Laundry Room |
|
|
9'8'' x 6'8'' |
|
Main Level |
Bedroom |
|
|
10'6'' x 10'2'' |
|
Main Level |
Bedroom |
|
|
16'4'' x 10'2'' |
|
Main Level |
Kitchen |
|
|
13'8'' x 8'6'' |
|
Main Level |
Living Room |
|
|
25'3'' x 14'3'' |
https://www.realtor.ca/real-estate/26319681/595-steele-street-port-colborne


