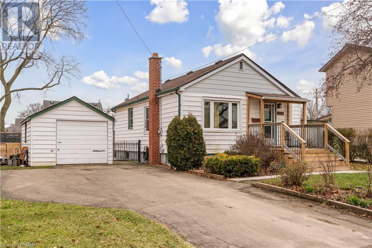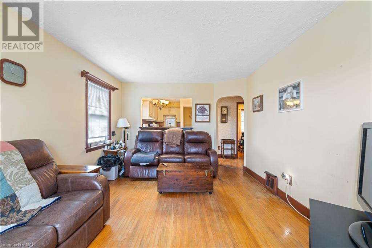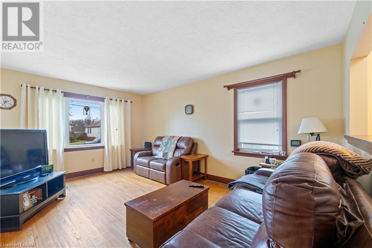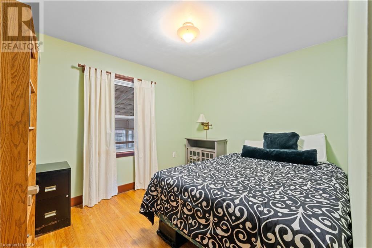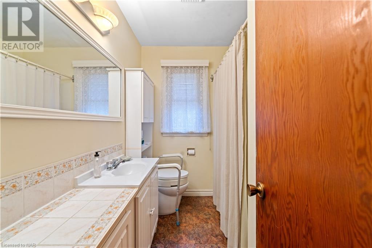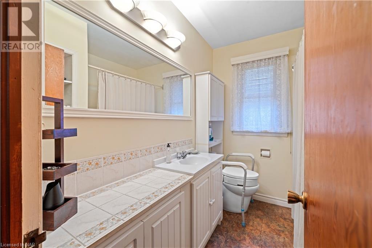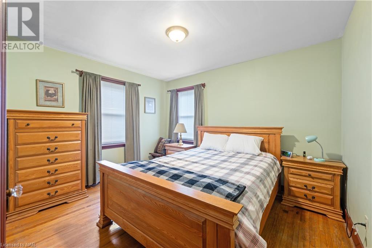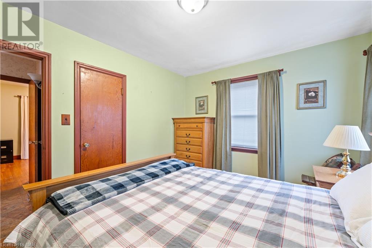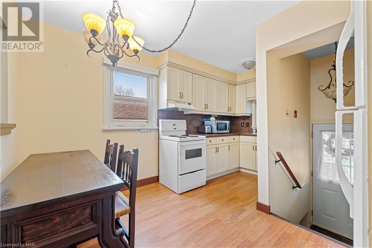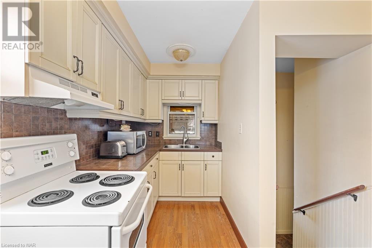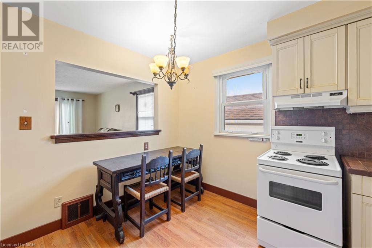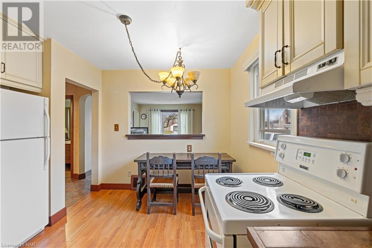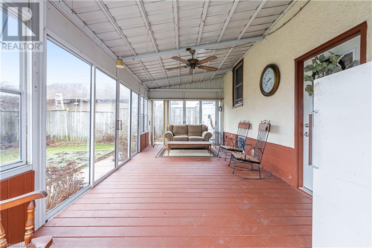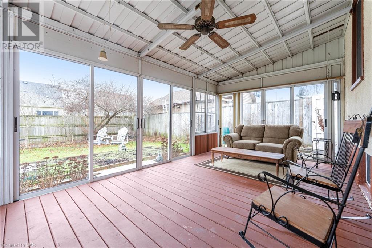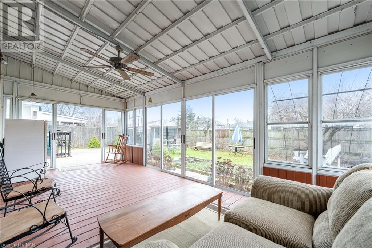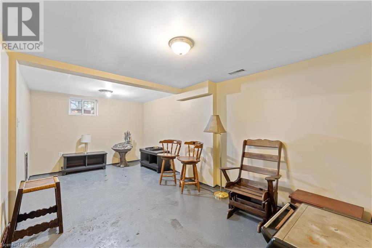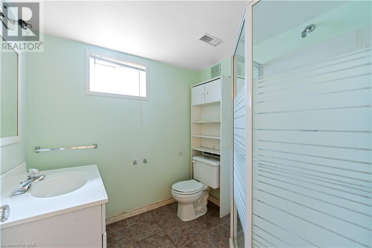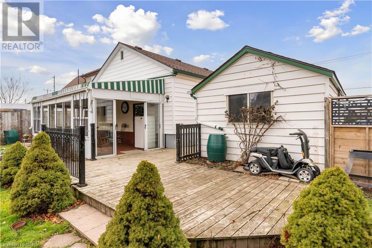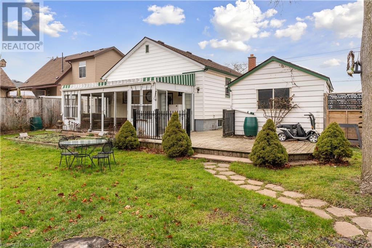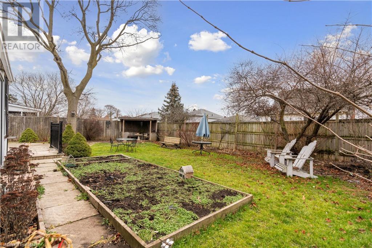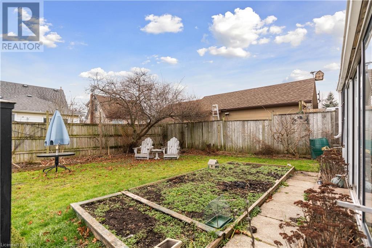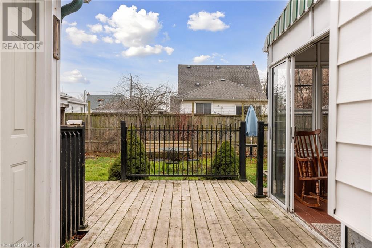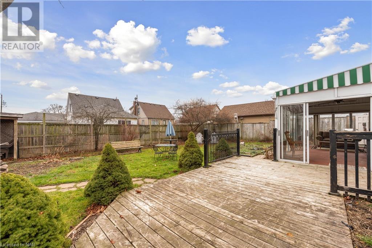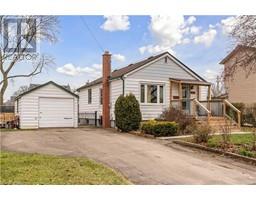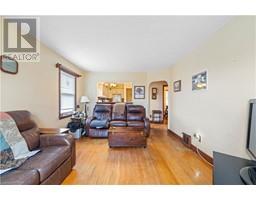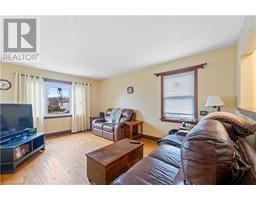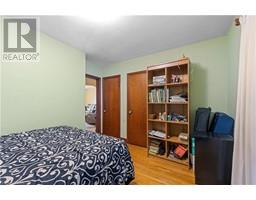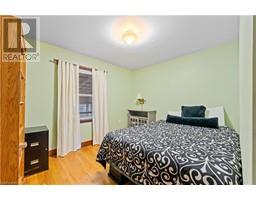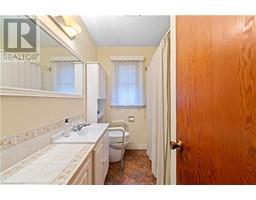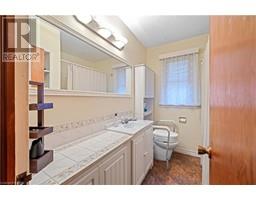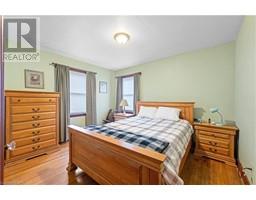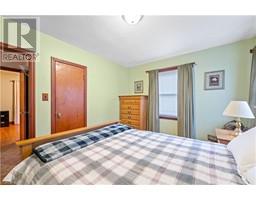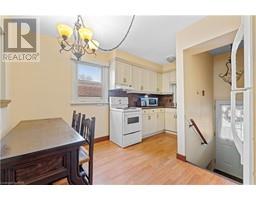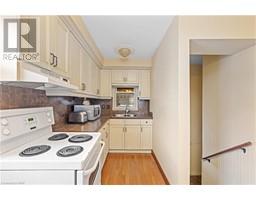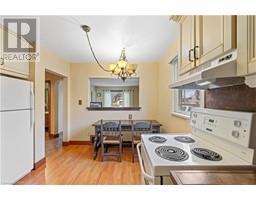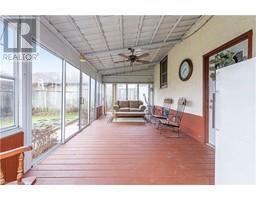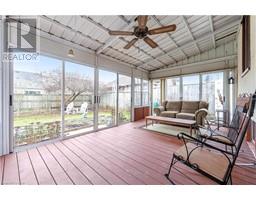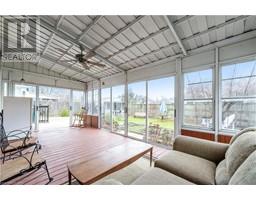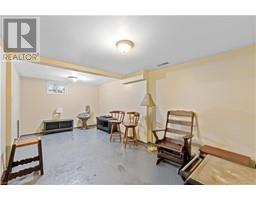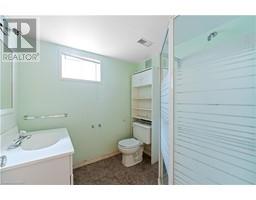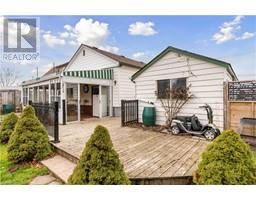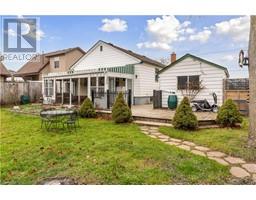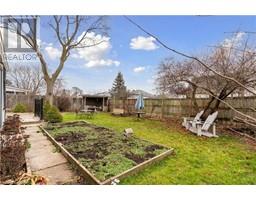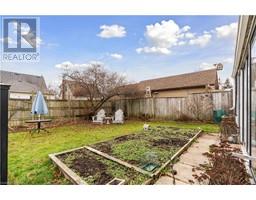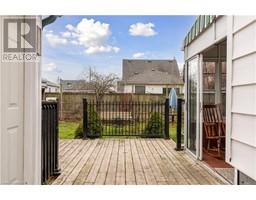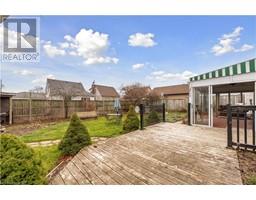2 Bedroom
2 Bathroom
821
Bungalow
Central Air Conditioning
Forced Air
$499,000
5932 Vine street is looking for its next down sizer or first time home buyer! This home has not been on the market for 23 years. 2 nice size main floor bedrooms and 1 full bath with open concept living room and kitchen makes this home easy to navigate. Off the back of the house you will find an enclosed sun room overlooking the beautifully landscaped backyard. The basement is partially finished with a living room and bathroom, the other half has laundry and storage. The detached garage with 220 power and is a great space for that hobby car to stay out of the weather or to tinker as a hobbyist. Located on a quiet mature street in north end Niagara Falls close to all amenities you wont want to pass this opportunity up. Lots of great updates like roof ,furnace, ac and hot water tank as well as windows. Windows-2016 Furnace-AC-2008 Roof 2020 (id:54464)
Property Details
|
MLS® Number
|
40523600 |
|
Property Type
|
Single Family |
|
Amenities Near By
|
Place Of Worship, Playground, Public Transit, Schools, Shopping |
|
Community Features
|
Quiet Area, Community Centre, School Bus |
|
Features
|
Paved Driveway |
|
Parking Space Total
|
5 |
Building
|
Bathroom Total
|
2 |
|
Bedrooms Above Ground
|
2 |
|
Bedrooms Total
|
2 |
|
Appliances
|
Dryer, Refrigerator, Stove, Washer, Window Coverings |
|
Architectural Style
|
Bungalow |
|
Basement Development
|
Partially Finished |
|
Basement Type
|
Full (partially Finished) |
|
Constructed Date
|
1951 |
|
Construction Style Attachment
|
Detached |
|
Cooling Type
|
Central Air Conditioning |
|
Exterior Finish
|
Vinyl Siding |
|
Heating Fuel
|
Natural Gas |
|
Heating Type
|
Forced Air |
|
Stories Total
|
1 |
|
Size Interior
|
821 |
|
Type
|
House |
|
Utility Water
|
Municipal Water |
Parking
Land
|
Acreage
|
No |
|
Land Amenities
|
Place Of Worship, Playground, Public Transit, Schools, Shopping |
|
Sewer
|
Municipal Sewage System |
|
Size Depth
|
100 Ft |
|
Size Frontage
|
60 Ft |
|
Size Total Text
|
1/2 - 1.99 Acres |
|
Zoning Description
|
R1c |
Rooms
| Level |
Type |
Length |
Width |
Dimensions |
|
Basement |
Storage |
|
|
Measurements not available |
|
Basement |
Laundry Room |
|
|
Measurements not available |
|
Basement |
Living Room |
|
|
26'0'' x 10'0'' |
|
Basement |
3pc Bathroom |
|
|
Measurements not available |
|
Main Level |
Sunroom |
|
|
22'0'' x 10'0'' |
|
Main Level |
Kitchen |
|
|
14'4'' x 9'0'' |
|
Main Level |
3pc Bathroom |
|
|
Measurements not available |
|
Main Level |
Bedroom |
|
|
11'5'' x 9'4'' |
|
Main Level |
Primary Bedroom |
|
|
12'0'' x 10'5'' |
|
Main Level |
Living Room |
|
|
16'4'' x 11'5'' |
https://www.realtor.ca/real-estate/26386084/5932-vine-street-niagara-falls


