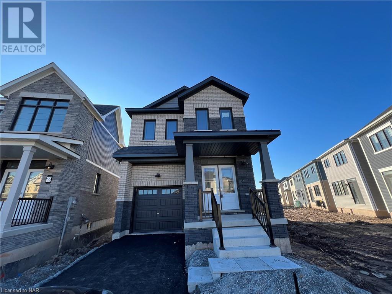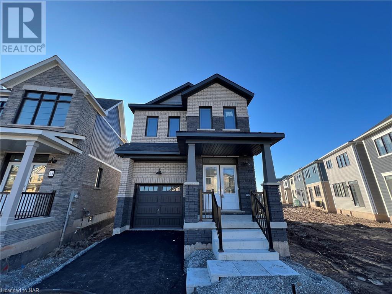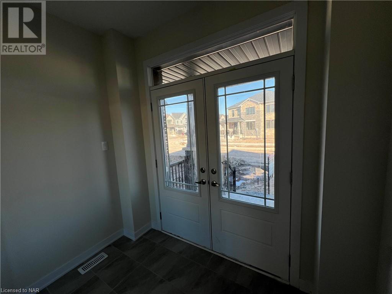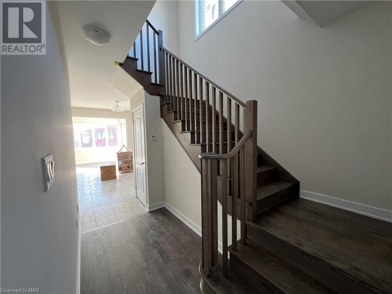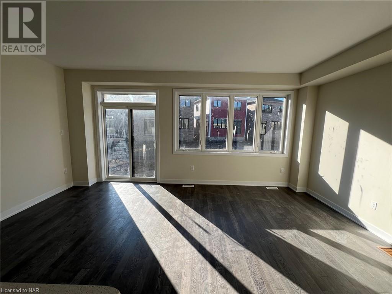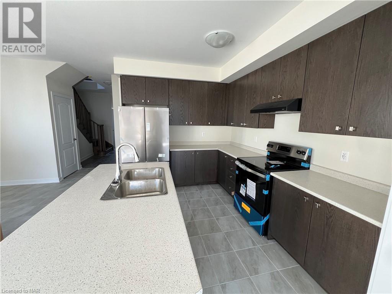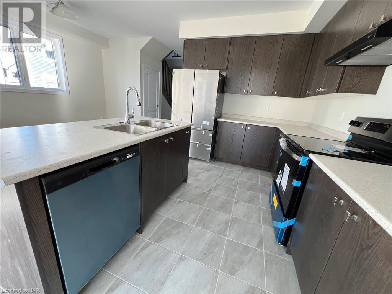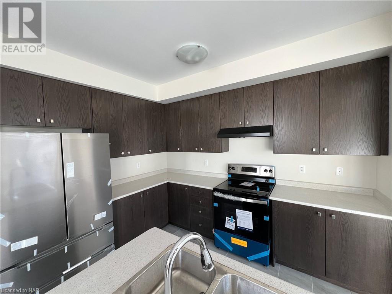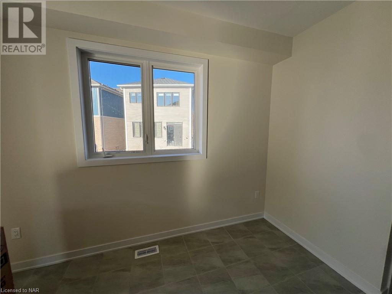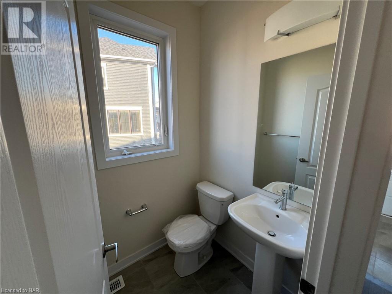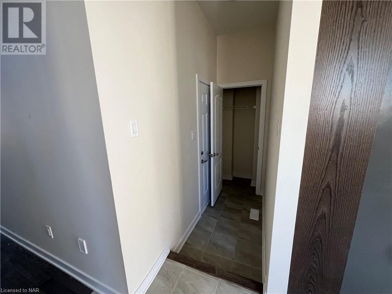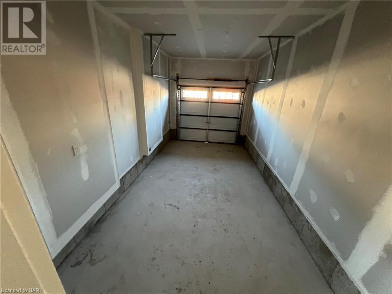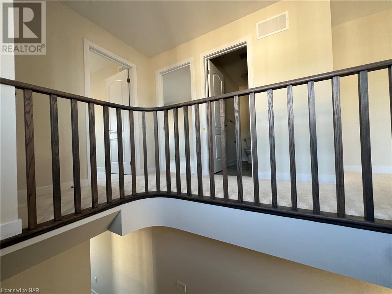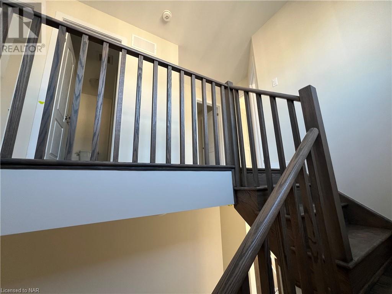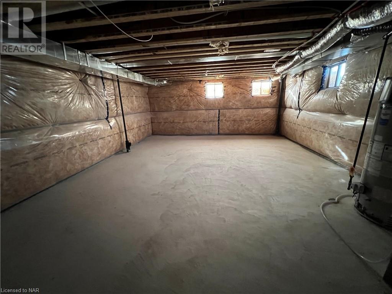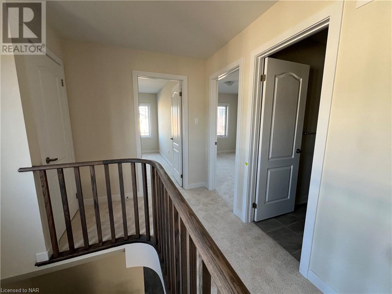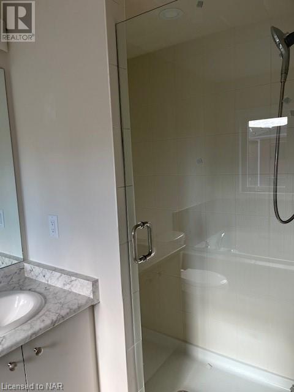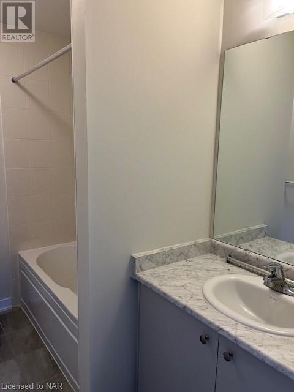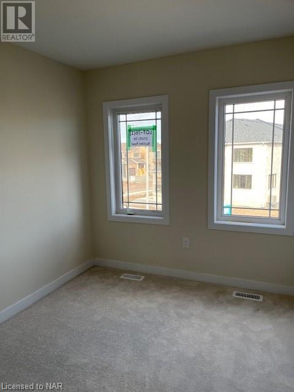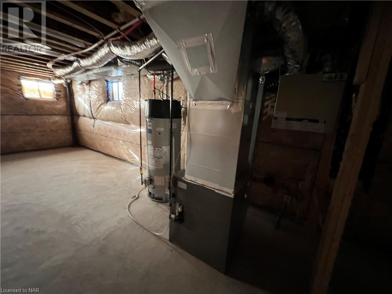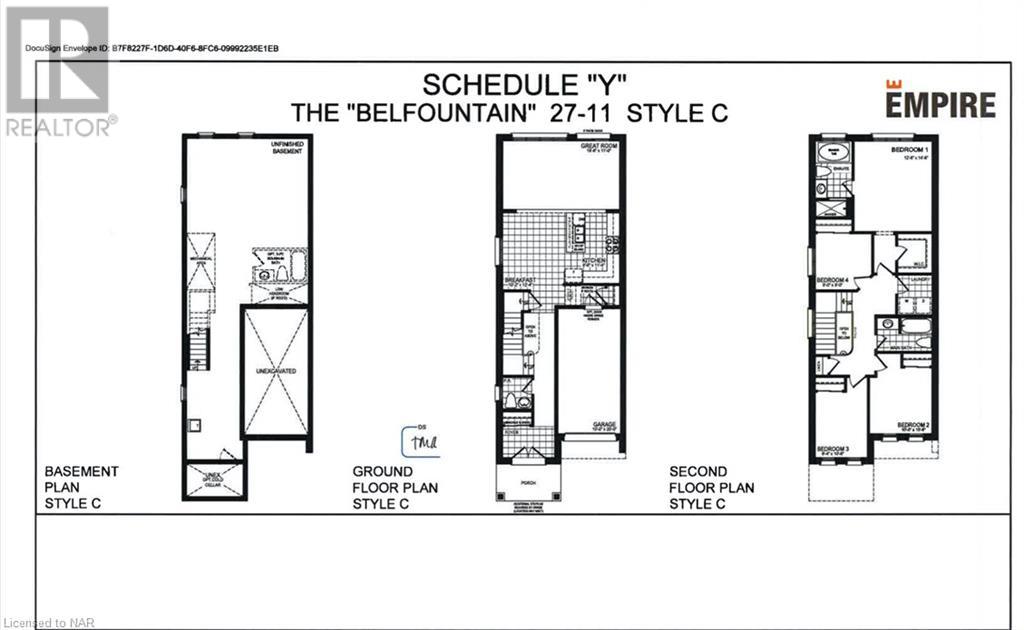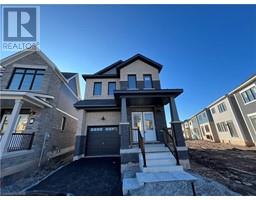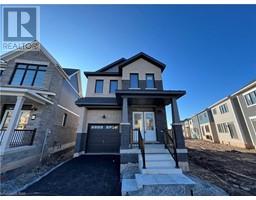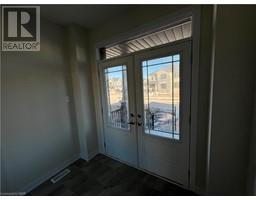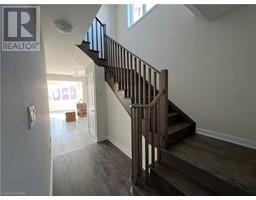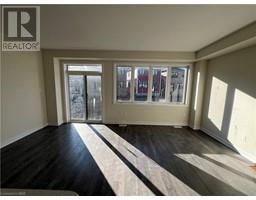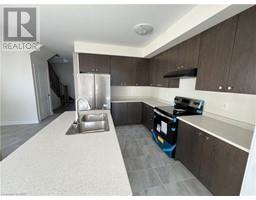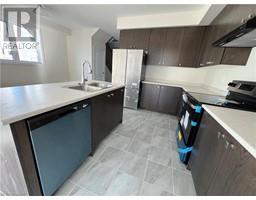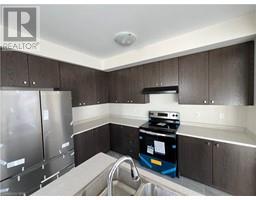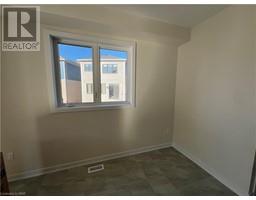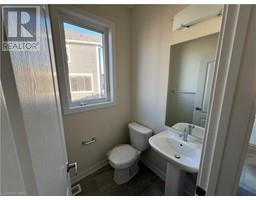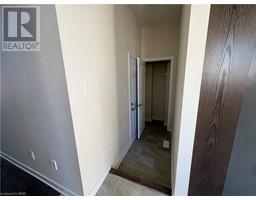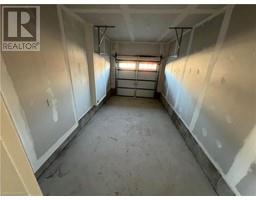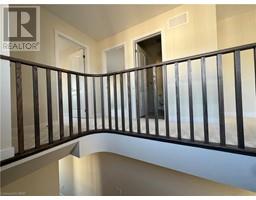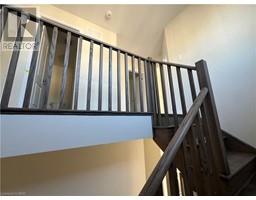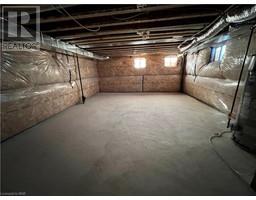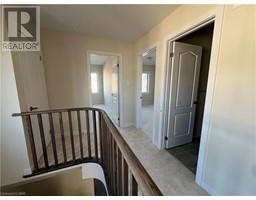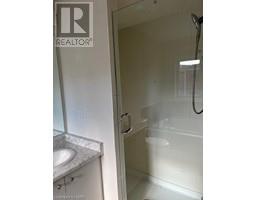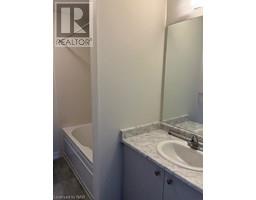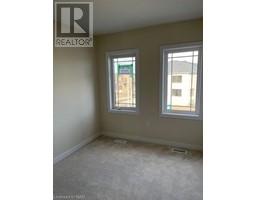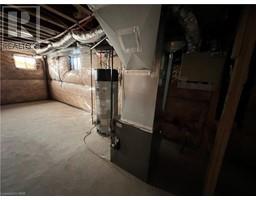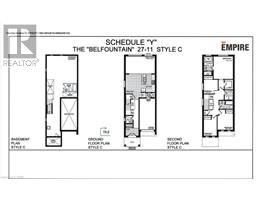4 Bedroom
3 Bathroom
1863
2 Level
None
Forced Air
$3,400 Monthly
Insurance
This brand new, never lived in home has 4 spacious bedrooms, 2.5 bathrooms and is available for immediate lease in Dain City, one of Welland's newest developments along the Welland Canal. The Belfountain floor plan offers open concept main floor living with an attached garage with easy inside access. The kitchen has a large island equipped with brand new appliances and is open to the dining and great room / living room overlooking the sunny back yard. The large principle bedroom has a 4 piece ensuite and is overlooking the back yard. There are 3 further bedrooms upstairs, and a full bathroom as well as the laundry facilities. The basement is unfinished for extra storage space. This area is centrally located to everything that Niagara has to offer with easy highway access, schools close by including Niagara College & Brock University, recreation trails, parks, public pools, Welland International Flatwater Centre & South Niagara Rowing Club. The Casino, world class wineries and golf courses are all within a short drive from this brand new subdivision. Book your viewing today. Tenants must provide Rental Application, Proof of Employment with Current Salary & Full Credit Report to be run by the listing agent. (id:54464)
Property Details
|
MLS® Number
|
40522512 |
|
Property Type
|
Single Family |
|
Amenities Near By
|
Golf Nearby, Hospital, Park, Place Of Worship, Playground, Schools, Shopping |
|
Community Features
|
School Bus |
|
Equipment Type
|
Water Heater |
|
Features
|
Southern Exposure, Paved Driveway |
|
Parking Space Total
|
4 |
|
Rental Equipment Type
|
Water Heater |
|
Structure
|
Porch |
Building
|
Bathroom Total
|
3 |
|
Bedrooms Above Ground
|
4 |
|
Bedrooms Total
|
4 |
|
Appliances
|
Dishwasher, Dryer, Refrigerator, Stove, Washer, Microwave Built-in |
|
Architectural Style
|
2 Level |
|
Basement Development
|
Unfinished |
|
Basement Type
|
Full (unfinished) |
|
Constructed Date
|
2023 |
|
Construction Style Attachment
|
Detached |
|
Cooling Type
|
None |
|
Exterior Finish
|
Brick, Other, Stone |
|
Half Bath Total
|
1 |
|
Heating Fuel
|
Natural Gas |
|
Heating Type
|
Forced Air |
|
Stories Total
|
2 |
|
Size Interior
|
1863 |
|
Type
|
House |
|
Utility Water
|
Municipal Water |
Parking
Land
|
Access Type
|
Highway Access, Highway Nearby |
|
Acreage
|
No |
|
Land Amenities
|
Golf Nearby, Hospital, Park, Place Of Worship, Playground, Schools, Shopping |
|
Sewer
|
Municipal Sewage System |
|
Size Depth
|
141 Ft |
|
Size Frontage
|
21 Ft |
|
Zoning Description
|
R |
Rooms
| Level |
Type |
Length |
Width |
Dimensions |
|
Second Level |
Laundry Room |
|
|
Measurements not available |
|
Second Level |
4pc Bathroom |
|
|
Measurements not available |
|
Second Level |
Bedroom |
|
|
9'0'' x 9'0'' |
|
Second Level |
Bedroom |
|
|
8'4'' x 10'6'' |
|
Second Level |
Bedroom |
|
|
10'0'' x 10'6'' |
|
Second Level |
Full Bathroom |
|
|
Measurements not available |
|
Second Level |
Primary Bedroom |
|
|
12'6'' x 14'6'' |
|
Main Level |
2pc Bathroom |
|
|
Measurements not available |
|
Main Level |
Great Room |
|
|
18'8'' x 11'0'' |
|
Main Level |
Dining Room |
|
|
10'2'' x 12'4'' |
|
Main Level |
Kitchen |
|
|
8'6'' x 11'4'' |
|
Main Level |
Foyer |
|
|
Measurements not available |
https://www.realtor.ca/real-estate/26361850/59-rudder-road-welland


