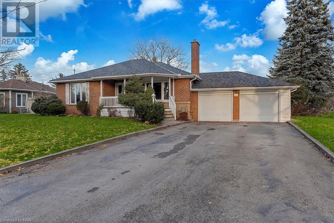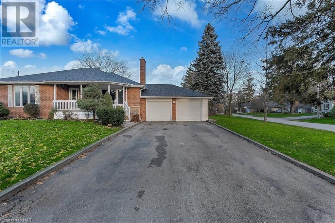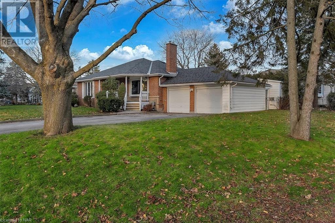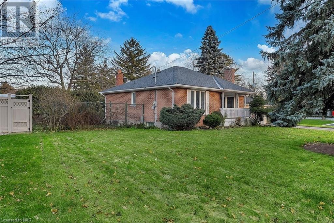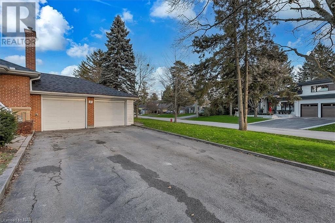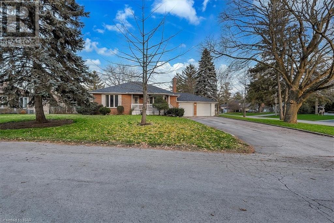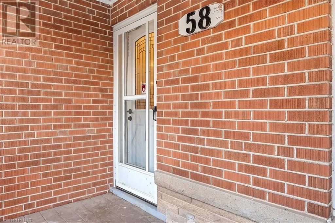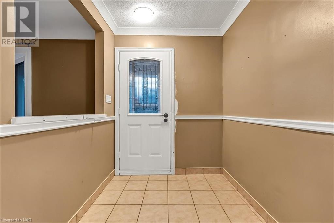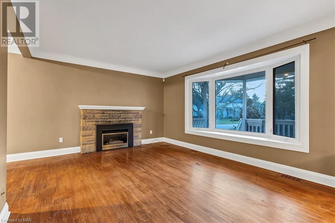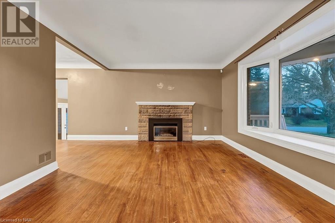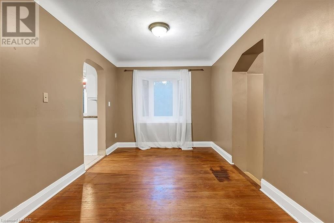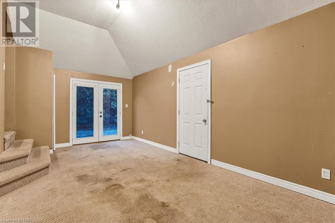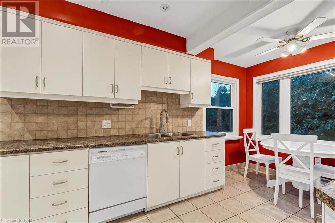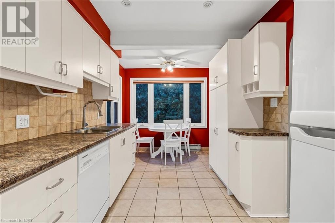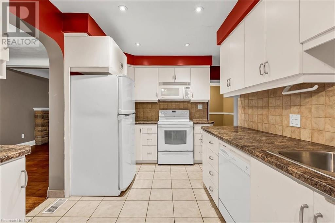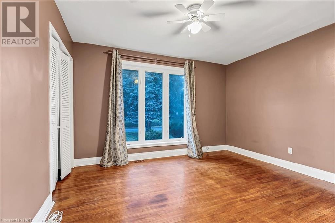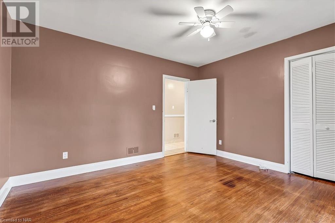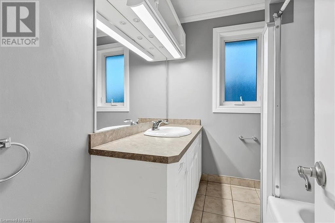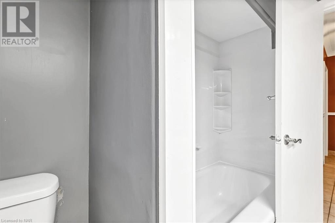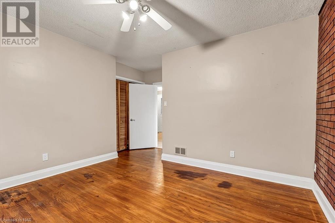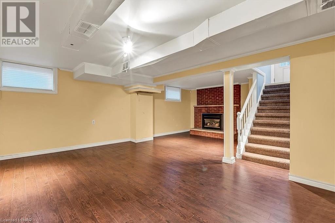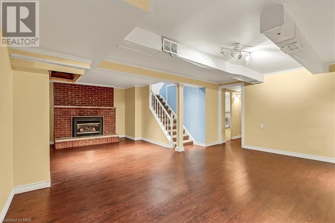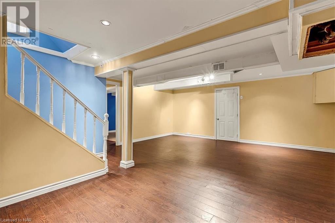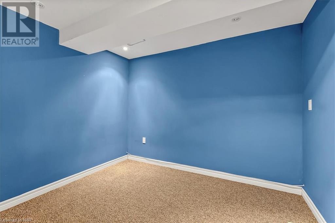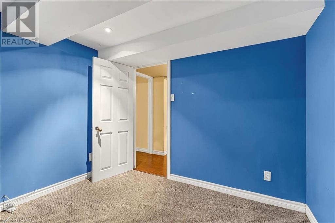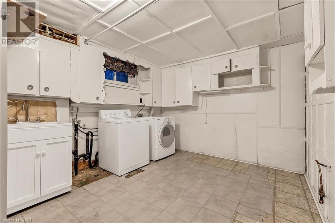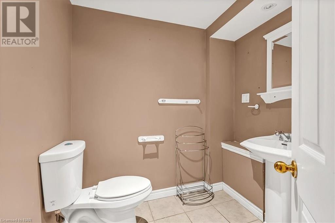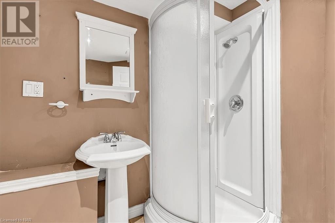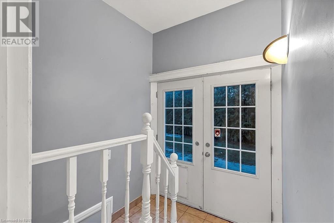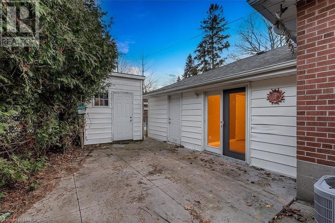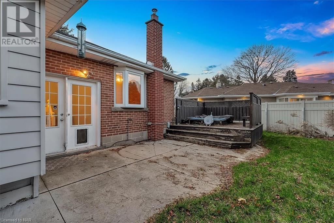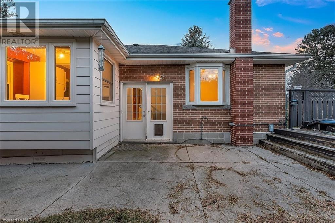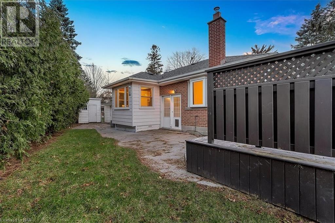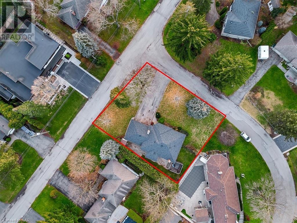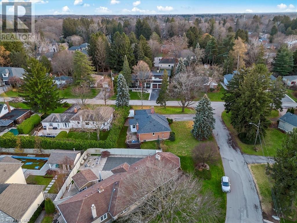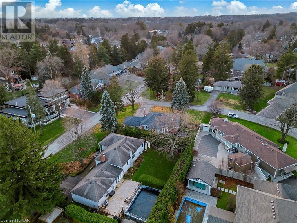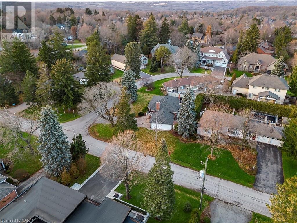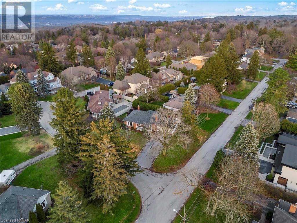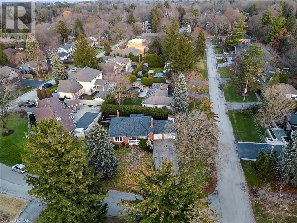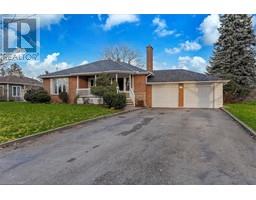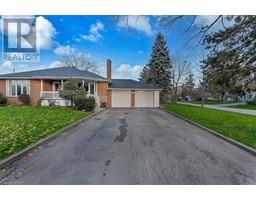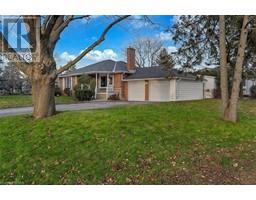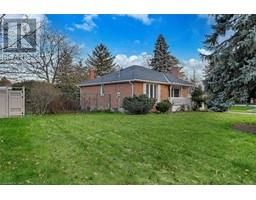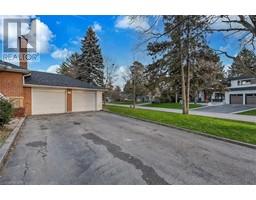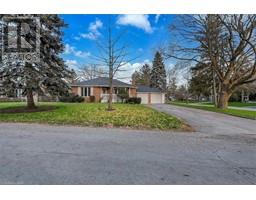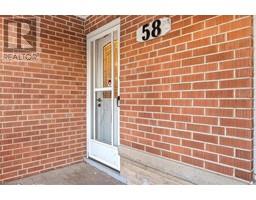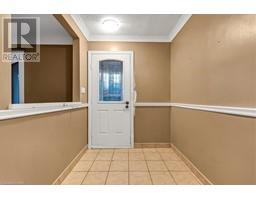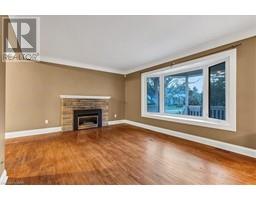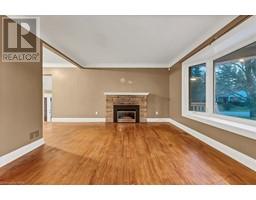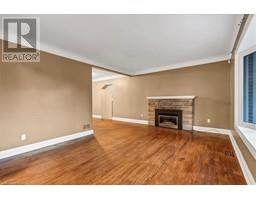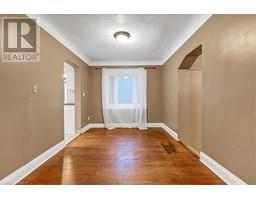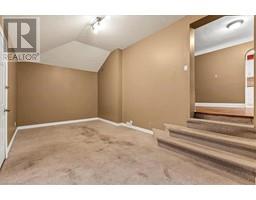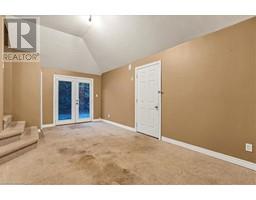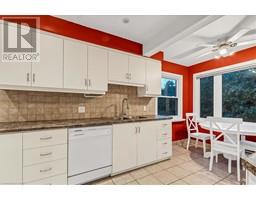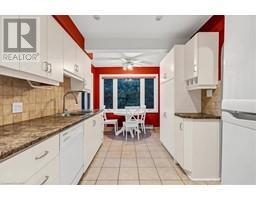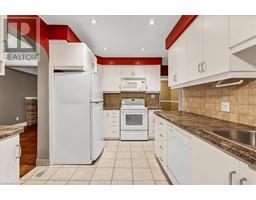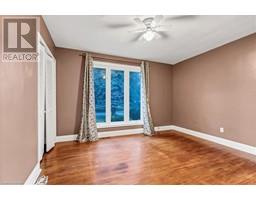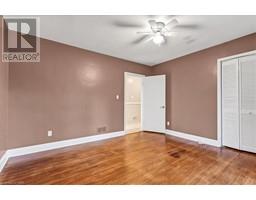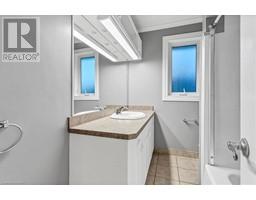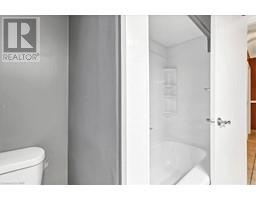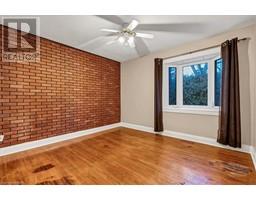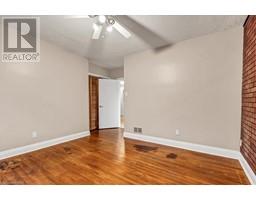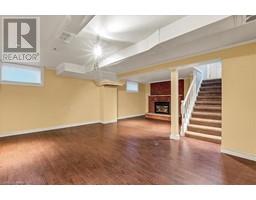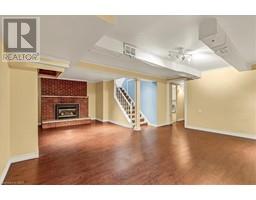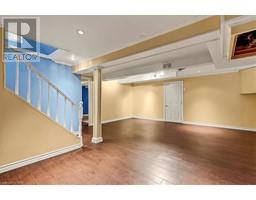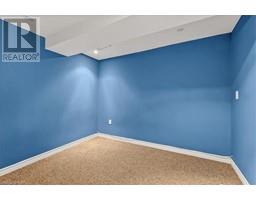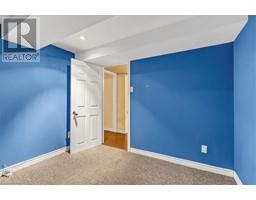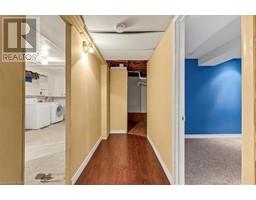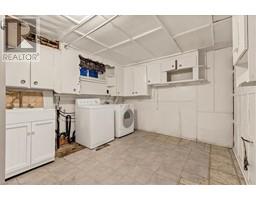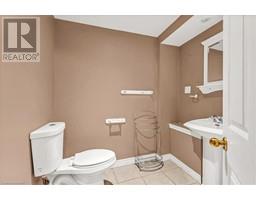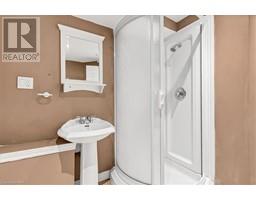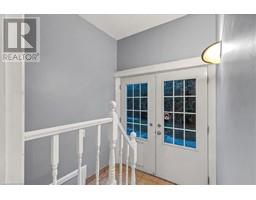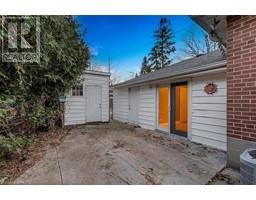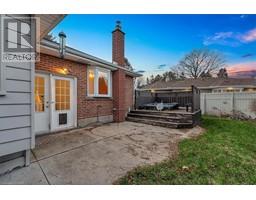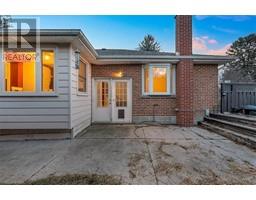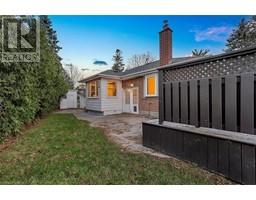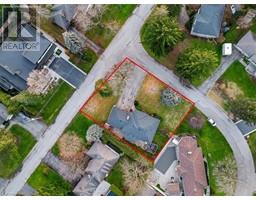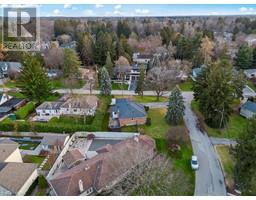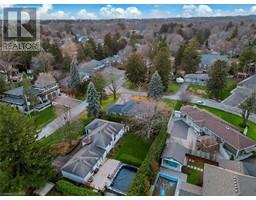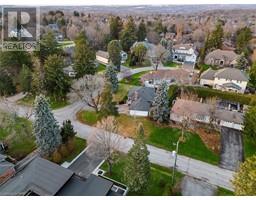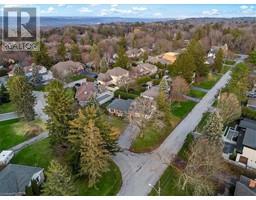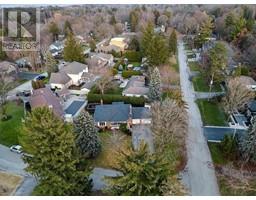2 Bedroom
2 Bathroom
1163
Bungalow
Fireplace
Central Air Conditioning
Forced Air
$979,000
Welcome to 58 Joanne Court located in the prestigious, upscale Lovers Lane neighbourhood of Ancaster. This oversized lot at 75’ x 100’ with a private rear yard offers endless options to rebuild, buy & hold or renovate and enjoy. At one of the most convenient locations in Hamilton, this property is walkable to multiple entry points for the Dundas Valley Conservation area for endless hiking and biking trails. It’s close to shopping, restaurants, parks, schools, the new Performing Arts Centre and a short drive to highway access. Driving through the Oakhill neighbourhood you will notice extensive transition with gorgeous newly renovated properties and new multi-million-dollar homes. Finding a development opportunity in this pocket of Ancaster is quickly becoming harder and harder. Don't wait to view this incredible property and jump on the chance to make it your own. (id:54464)
Property Details
|
MLS® Number
|
40519246 |
|
Property Type
|
Single Family |
|
Amenities Near By
|
Park, Place Of Worship, Shopping |
|
Equipment Type
|
Water Heater |
|
Features
|
Conservation/green Belt |
|
Parking Space Total
|
7 |
|
Rental Equipment Type
|
Water Heater |
Building
|
Bathroom Total
|
2 |
|
Bedrooms Above Ground
|
2 |
|
Bedrooms Total
|
2 |
|
Appliances
|
Dishwasher, Dryer, Microwave, Refrigerator, Stove, Washer |
|
Architectural Style
|
Bungalow |
|
Basement Development
|
Partially Finished |
|
Basement Type
|
Full (partially Finished) |
|
Construction Style Attachment
|
Detached |
|
Cooling Type
|
Central Air Conditioning |
|
Exterior Finish
|
Brick, Other |
|
Fireplace Present
|
Yes |
|
Fireplace Total
|
2 |
|
Foundation Type
|
Unknown |
|
Half Bath Total
|
1 |
|
Heating Fuel
|
Natural Gas |
|
Heating Type
|
Forced Air |
|
Stories Total
|
1 |
|
Size Interior
|
1163 |
|
Type
|
House |
|
Utility Water
|
Municipal Water |
Parking
Land
|
Acreage
|
No |
|
Land Amenities
|
Park, Place Of Worship, Shopping |
|
Sewer
|
Municipal Sewage System |
|
Size Depth
|
75 Ft |
|
Size Frontage
|
100 Ft |
|
Size Total Text
|
Under 1/2 Acre |
|
Zoning Description
|
Er-201 |
Rooms
| Level |
Type |
Length |
Width |
Dimensions |
|
Basement |
Cold Room |
|
|
Measurements not available |
|
Basement |
Bonus Room |
|
|
Measurements not available |
|
Basement |
Laundry Room |
|
|
Measurements not available |
|
Basement |
Recreation Room |
|
|
17'5'' x 24'0'' |
|
Basement |
Den |
|
|
9'0'' x 9'9'' |
|
Basement |
2pc Bathroom |
|
|
Measurements not available |
|
Main Level |
Dining Room |
|
|
12'1'' x 9'0'' |
|
Main Level |
Living Room |
|
|
12'3'' x 17'3'' |
|
Main Level |
Bedroom |
|
|
11'8'' x 13'8'' |
|
Main Level |
Primary Bedroom |
|
|
12'8'' x 11'6'' |
|
Main Level |
Kitchen |
|
|
18'7'' x 10'0'' |
|
Main Level |
4pc Bathroom |
|
|
Measurements not available |
https://www.realtor.ca/real-estate/26352338/58-joanne-court-ancaster


