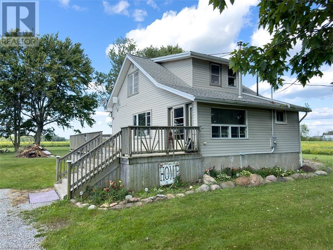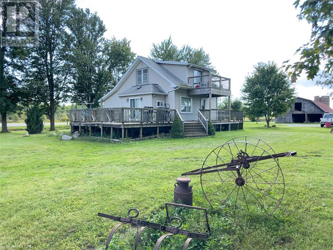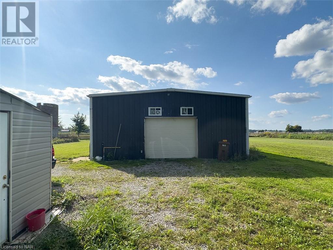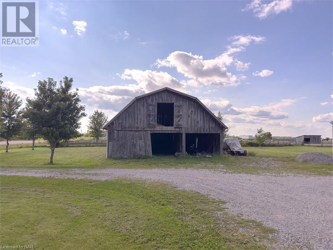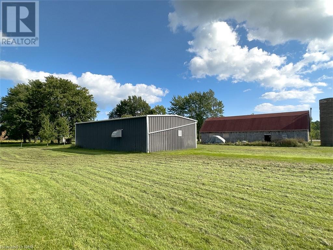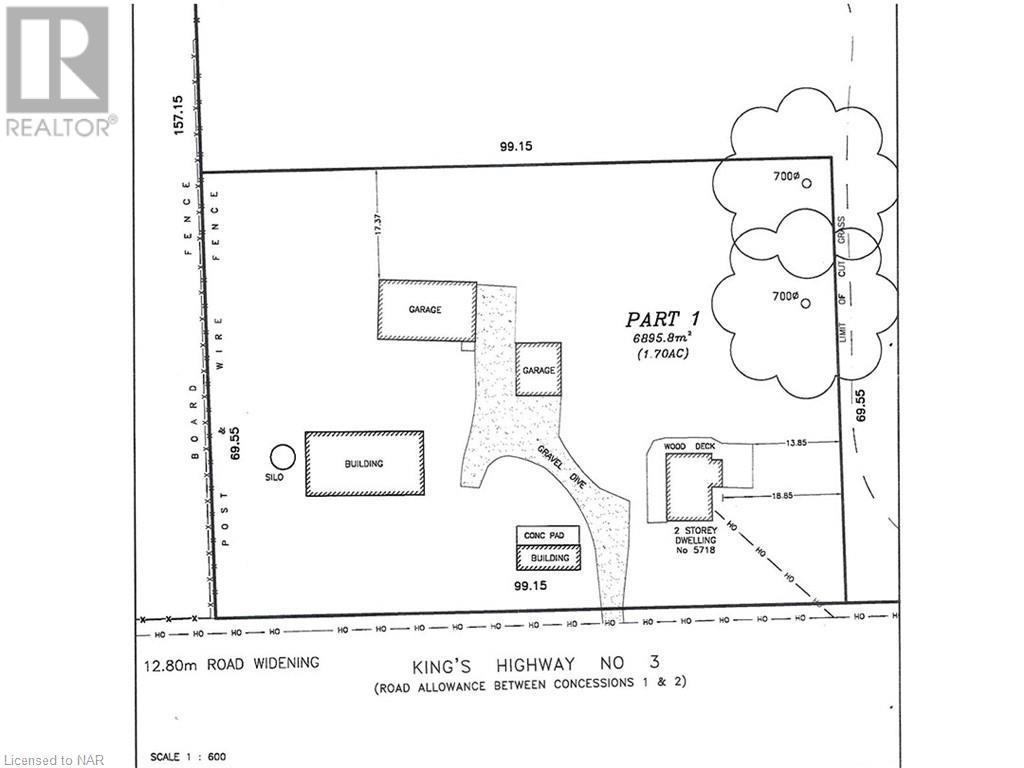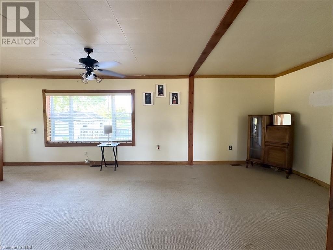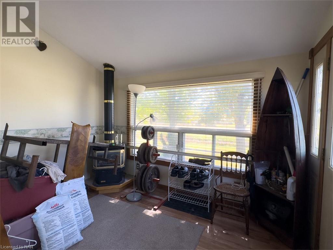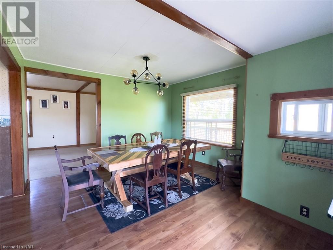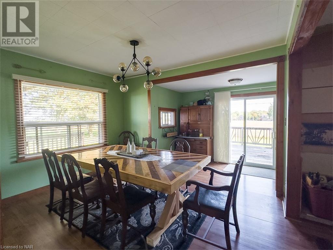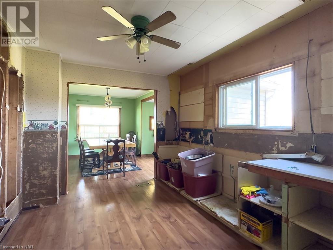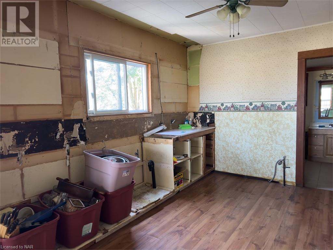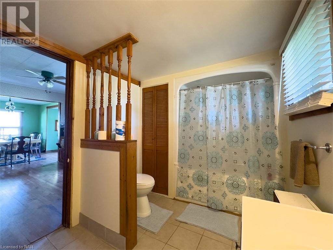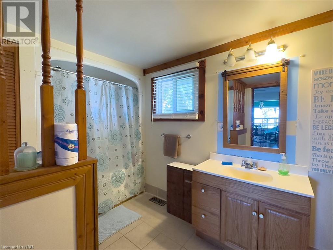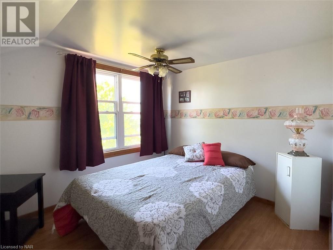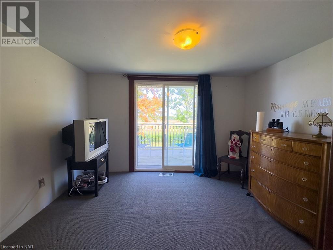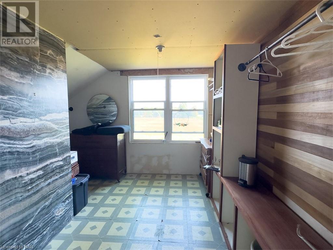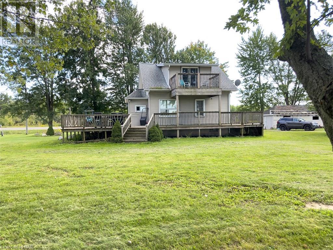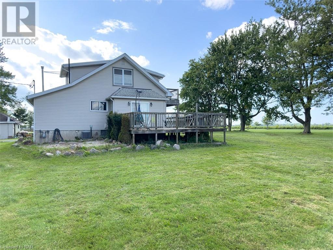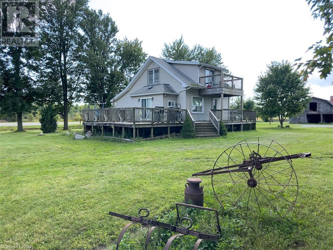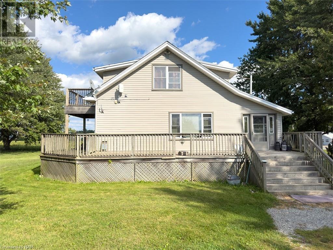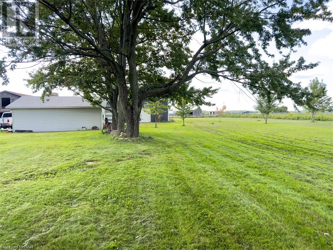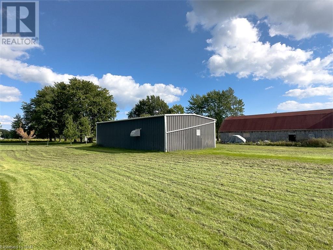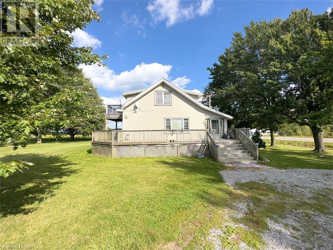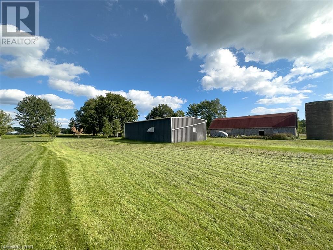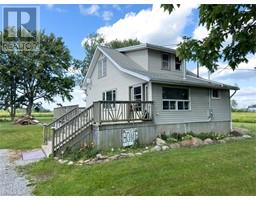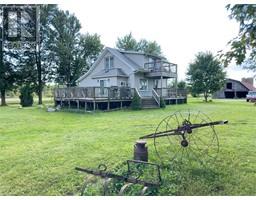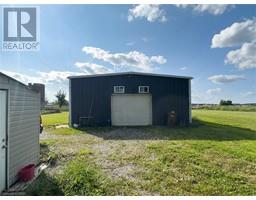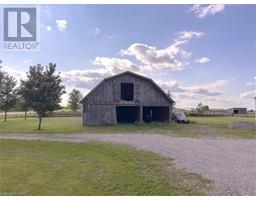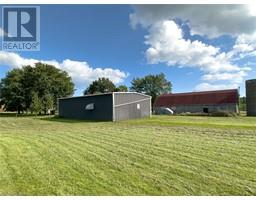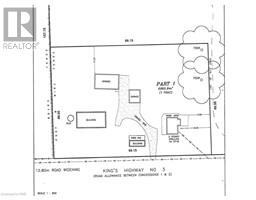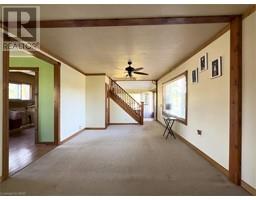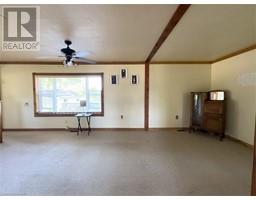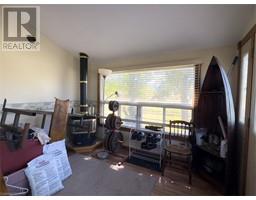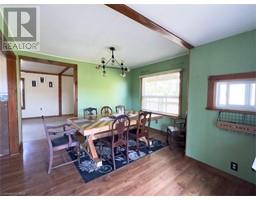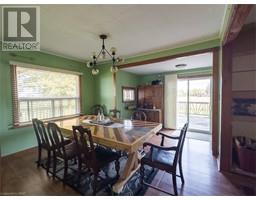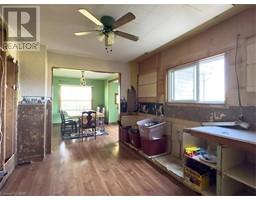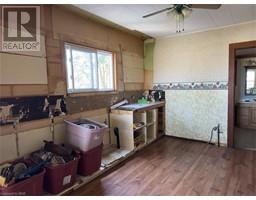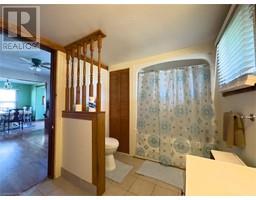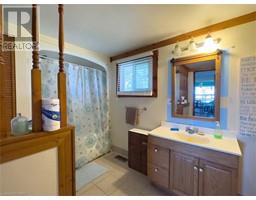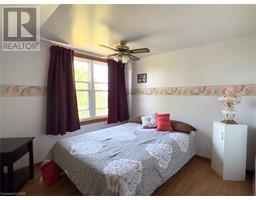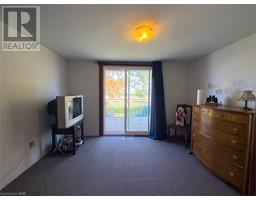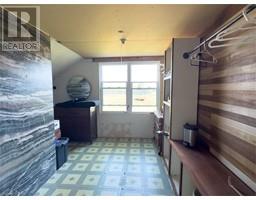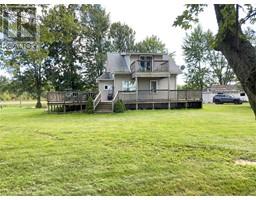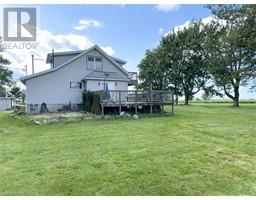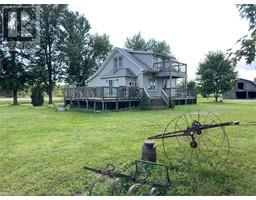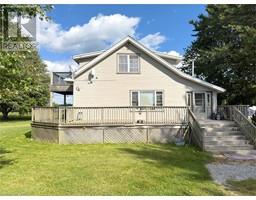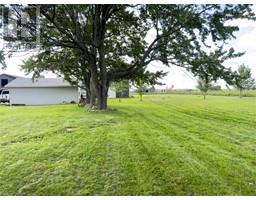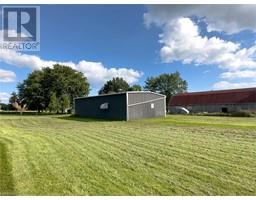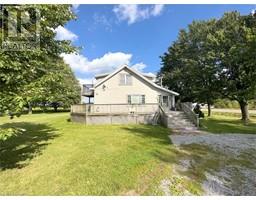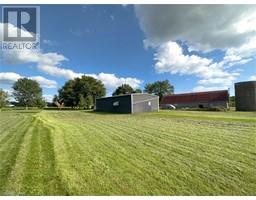5718 Highway 3 Sherkston, Ontario L0S 1R0
3 Bedroom
1 Bathroom
1365
Central Air Conditioning
Forced Air
$599,900
1.5 storey, country home on 1.72 Acres with double garage and 3 large outbuildings. All your storage & hobby/work needs will be covered with the 30' x 52' barn; 30' x 50' shop with hydro, heat & water, 28' x 30' garage with hydro, heat and room for 4 cars plus a small shed with hydro. The 1,365 square foot, country home has 2 to 3 bedrooms (one converted to a closet), updated windows. forced air gas heat & central air. This lot is shaded by large, mature trees and is centrally located in between Port Colborne and Ridgeway/Fort Erie. (id:54464)
Property Details
| MLS® Number | 40478873 |
| Property Type | Single Family |
| Amenities Near By | Beach, Golf Nearby |
| Community Features | School Bus |
| Equipment Type | Water Heater |
| Features | Country Residential |
| Parking Space Total | 14 |
| Rental Equipment Type | Water Heater |
| Structure | Shed, Porch, Barn |
Building
| Bathroom Total | 1 |
| Bedrooms Above Ground | 3 |
| Bedrooms Total | 3 |
| Basement Development | Unfinished |
| Basement Type | Full (unfinished) |
| Construction Style Attachment | Detached |
| Cooling Type | Central Air Conditioning |
| Exterior Finish | Vinyl Siding |
| Foundation Type | Block |
| Heating Fuel | Natural Gas |
| Heating Type | Forced Air |
| Stories Total | 2 |
| Size Interior | 1365 |
| Type | House |
| Utility Water | Well |
Parking
| Detached Garage |
Land
| Access Type | Highway Access |
| Acreage | No |
| Land Amenities | Beach, Golf Nearby |
| Sewer | Septic System |
| Size Depth | 228 Ft |
| Size Frontage | 329 Ft |
| Size Total Text | 1/2 - 1.99 Acres |
| Zoning Description | A |
Rooms
| Level | Type | Length | Width | Dimensions |
|---|---|---|---|---|
| Second Level | Storage | 4'4'' x 8'6'' | ||
| Second Level | Bedroom | 8'9'' x 11'3'' | ||
| Second Level | Bedroom | 10'3'' x 9'9'' | ||
| Second Level | Bedroom | 8'11'' x 9'9'' | ||
| Basement | Storage | 25'0'' x 21'8'' | ||
| Basement | Cold Room | 16'4'' x 7'9'' | ||
| Main Level | 4pc Bathroom | Measurements not available | ||
| Main Level | Kitchen | 9'11'' x 12'5'' | ||
| Main Level | Dining Room | 12'5'' x 15'0'' | ||
| Main Level | Living Room | 12'0'' x 33'4'' |
https://www.realtor.ca/real-estate/26066796/5718-highway-3-sherkston
Interested?
Contact us for more information


