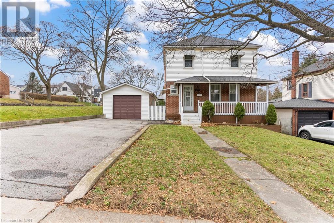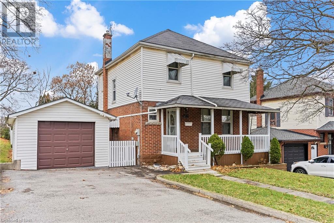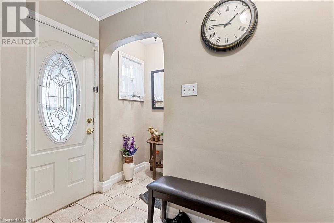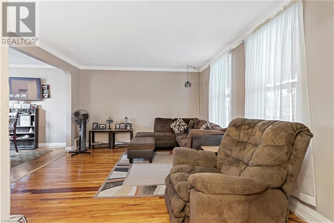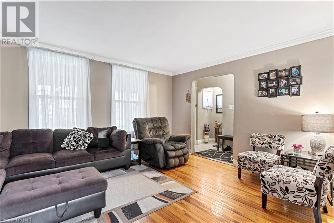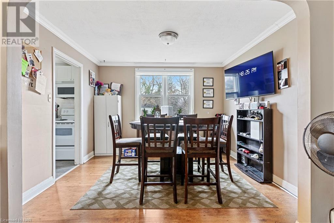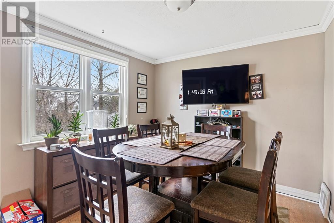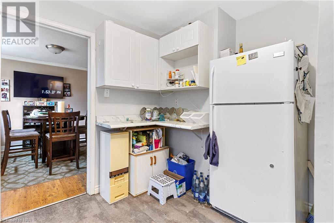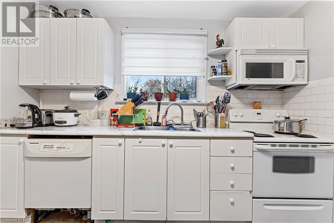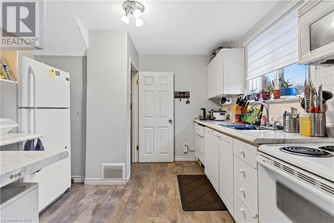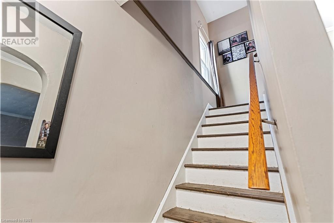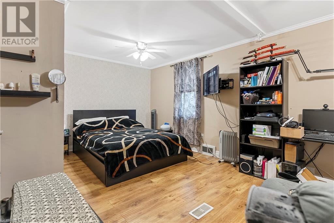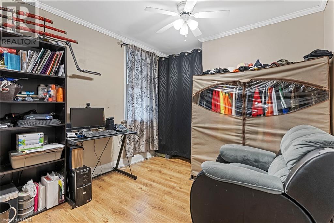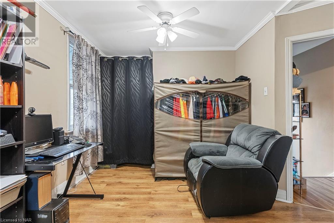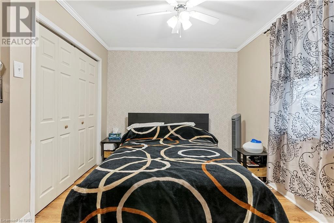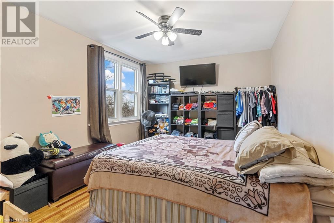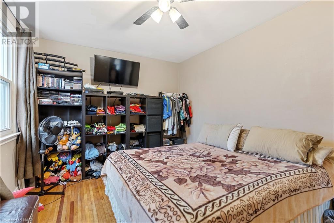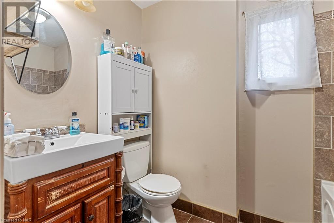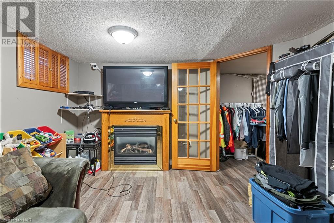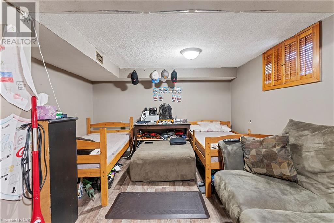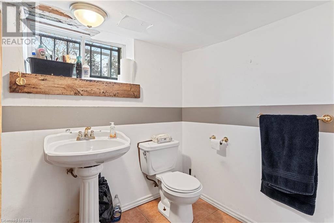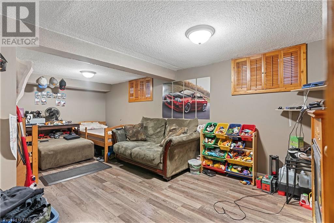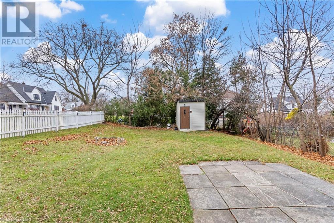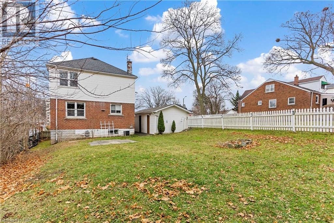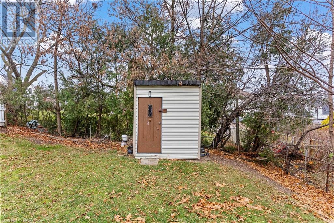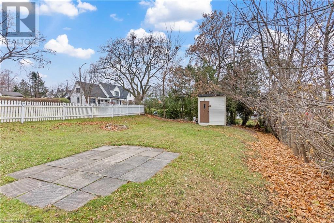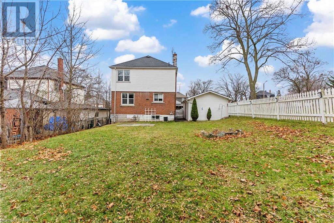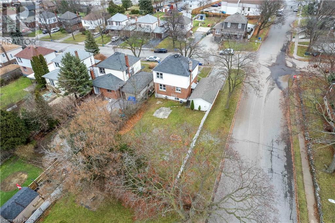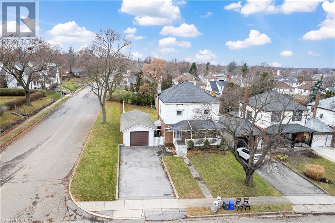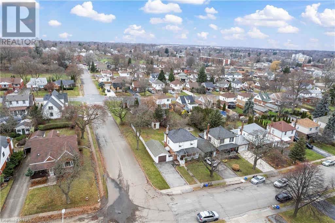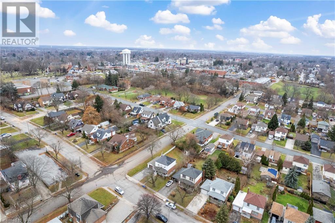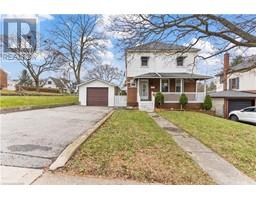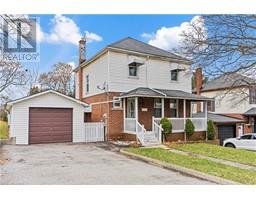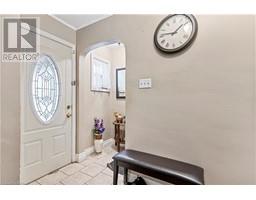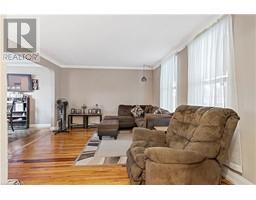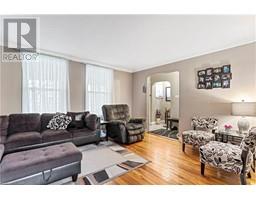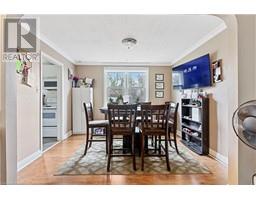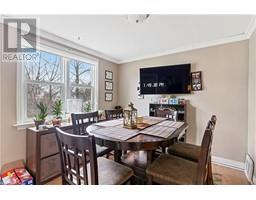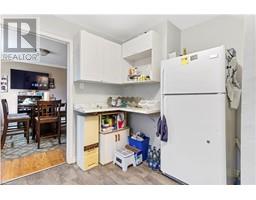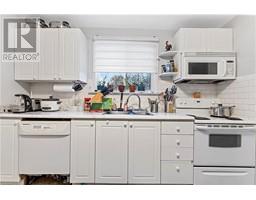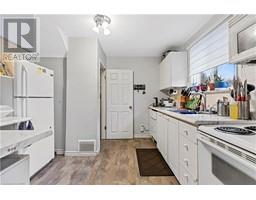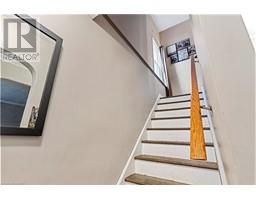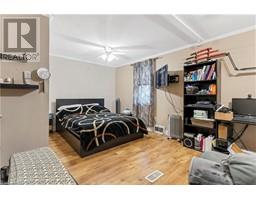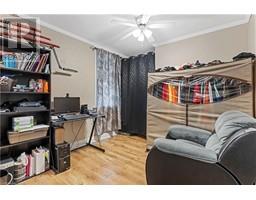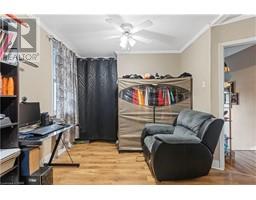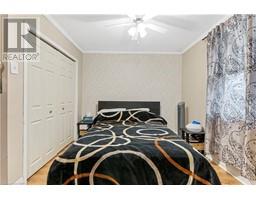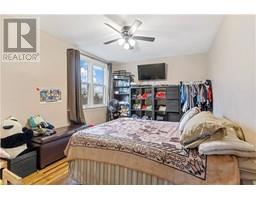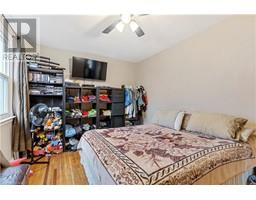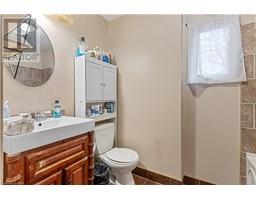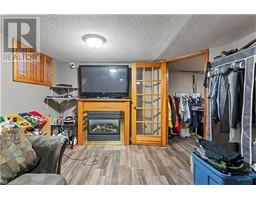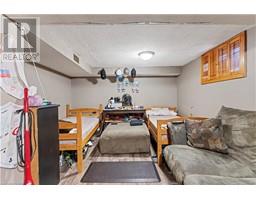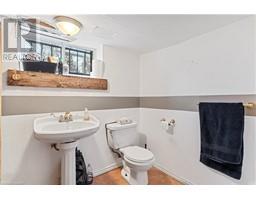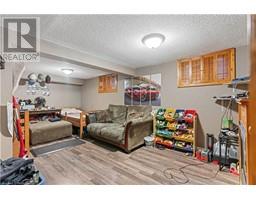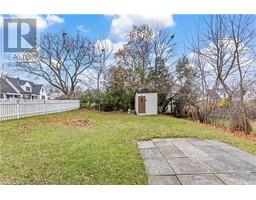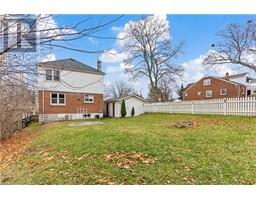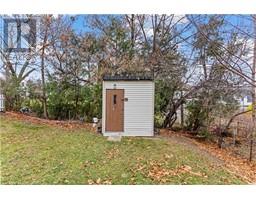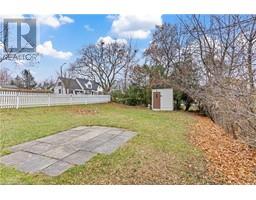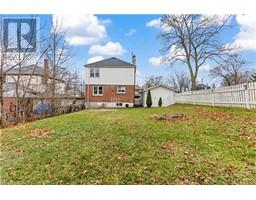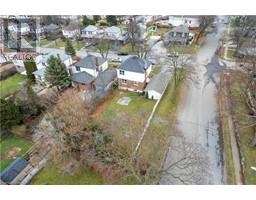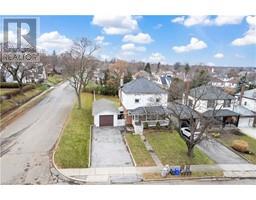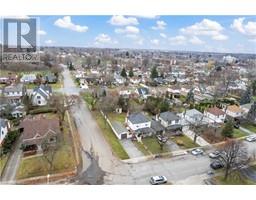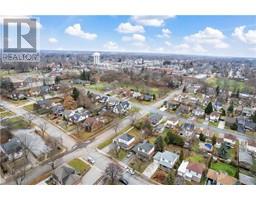2 Bedroom
2 Bathroom
1162
2 Level
Central Air Conditioning
Forced Air
$675,000
Perched in a quiet neighbourhood of central Niagara Falls, 5717 Lowell Ave embodies the charm of a character home in a serene, family-friendly community. This inviting 2 story home boasts plenty of space with room for the whole family to grow, and is situated on a lush corner lot with mature trees and thoughtful landscaping. Original hardwood flooring to seamlessly combine comfort with classic charm. The detached garage, a spacious front porch, and a fenced-in backyard contribute to the allure of outdoor living, offering versatility for relaxation and entertaining. Beyond its curb appeal, 5717 Lowell offers you remarkable potential, presenting an opportunity for personalization to suit your lifestyle. With its prime location and a host of comforts already in place, don't let this exceptional opportunity pass by! (id:54464)
Property Details
|
MLS® Number
|
40519841 |
|
Property Type
|
Single Family |
|
Amenities Near By
|
Hospital, Place Of Worship, Public Transit, Schools |
|
Equipment Type
|
Water Heater |
|
Features
|
Paved Driveway |
|
Parking Space Total
|
3 |
|
Rental Equipment Type
|
Water Heater |
Building
|
Bathroom Total
|
2 |
|
Bedrooms Above Ground
|
2 |
|
Bedrooms Total
|
2 |
|
Architectural Style
|
2 Level |
|
Basement Development
|
Partially Finished |
|
Basement Type
|
Full (partially Finished) |
|
Constructed Date
|
1947 |
|
Construction Style Attachment
|
Detached |
|
Cooling Type
|
Central Air Conditioning |
|
Exterior Finish
|
Aluminum Siding, Brick, Vinyl Siding |
|
Foundation Type
|
Block |
|
Half Bath Total
|
1 |
|
Heating Fuel
|
Natural Gas |
|
Heating Type
|
Forced Air |
|
Stories Total
|
2 |
|
Size Interior
|
1162 |
|
Type
|
House |
|
Utility Water
|
Municipal Water |
Parking
Land
|
Acreage
|
No |
|
Land Amenities
|
Hospital, Place Of Worship, Public Transit, Schools |
|
Sewer
|
Municipal Sewage System |
|
Size Depth
|
126 Ft |
|
Size Frontage
|
49 Ft |
|
Size Total Text
|
Under 1/2 Acre |
|
Zoning Description
|
R1e |
Rooms
| Level |
Type |
Length |
Width |
Dimensions |
|
Second Level |
4pc Bathroom |
|
|
Measurements not available |
|
Second Level |
Bedroom |
|
|
19'3'' x 12'7'' |
|
Second Level |
Bedroom |
|
|
10'0'' x 13'9'' |
|
Basement |
Laundry Room |
|
|
15'6'' x 13'4'' |
|
Basement |
2pc Bathroom |
|
|
Measurements not available |
|
Basement |
Recreation Room |
|
|
18'1'' x 11'5'' |
|
Main Level |
Living Room |
|
|
14'1'' x 12'2'' |
|
Main Level |
Dining Room |
|
|
11'5'' x 9'8'' |
|
Main Level |
Kitchen |
|
|
10'7'' x 9'7'' |
https://www.realtor.ca/real-estate/26342191/5717-lowell-avenue-niagara-falls


