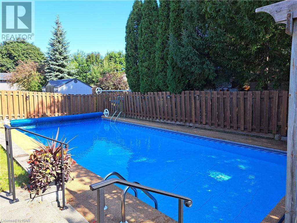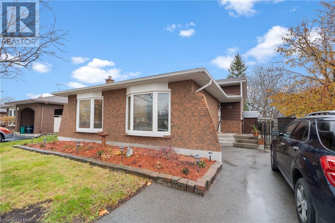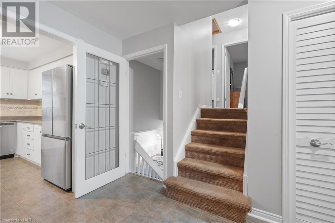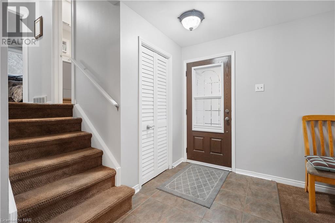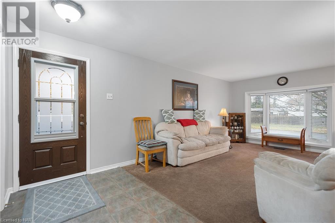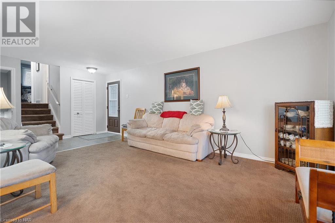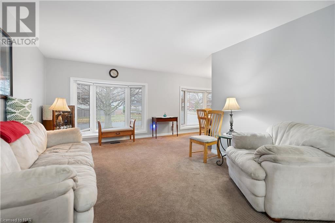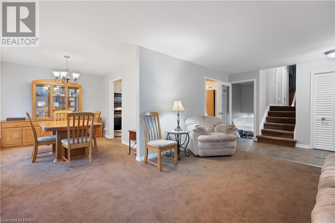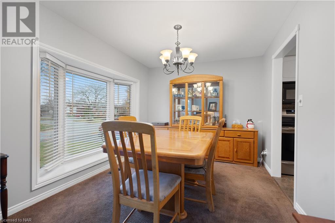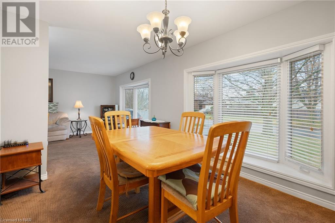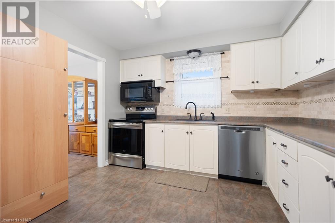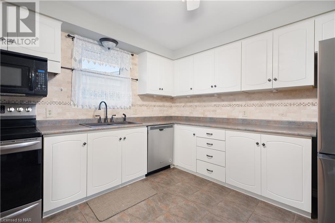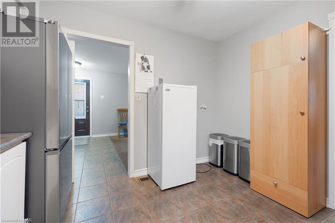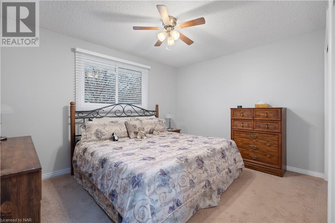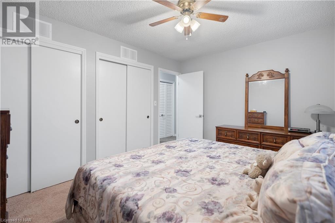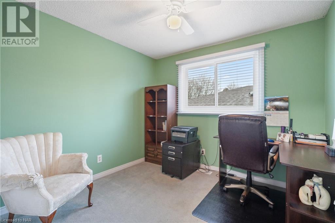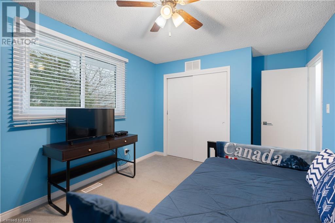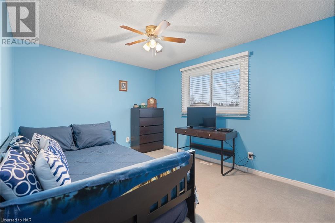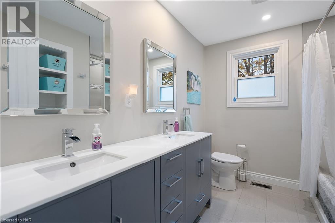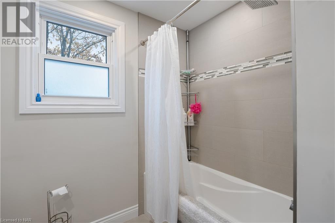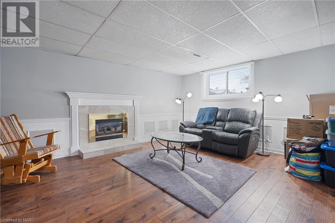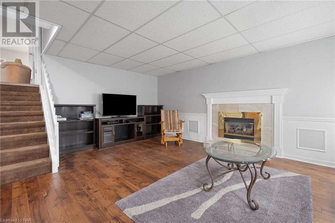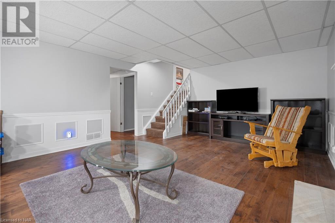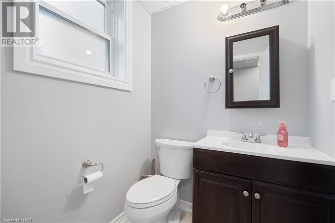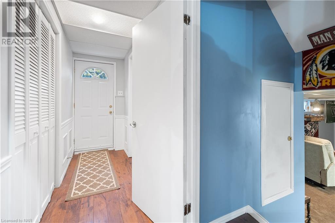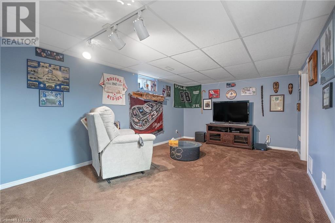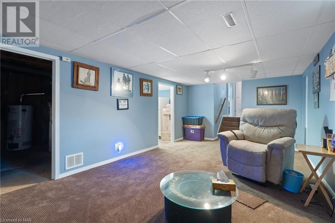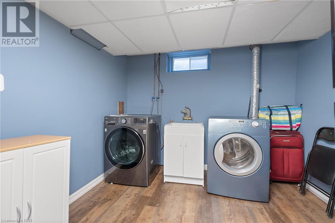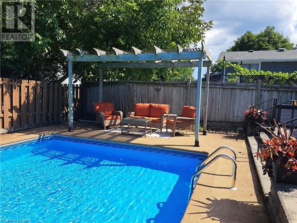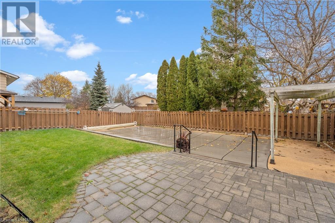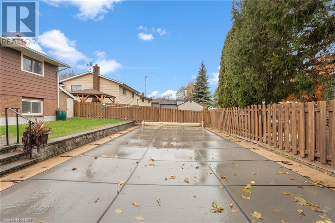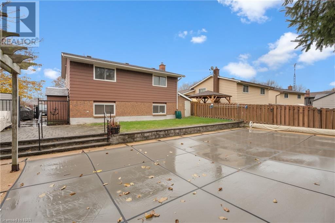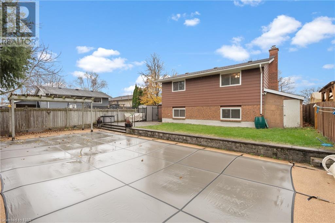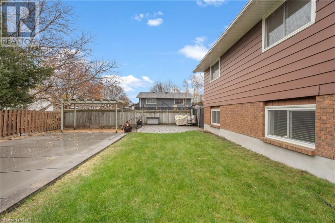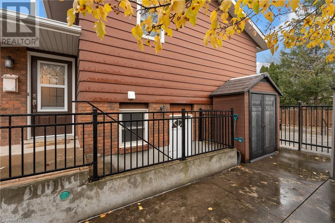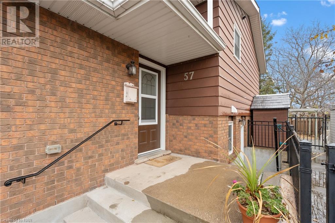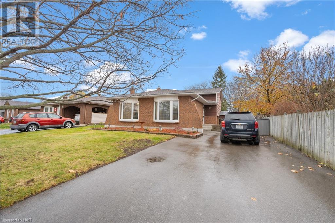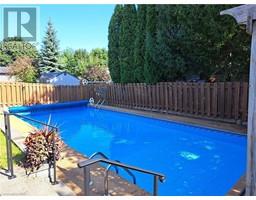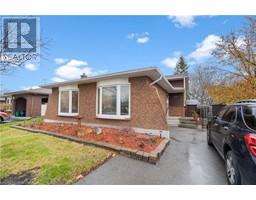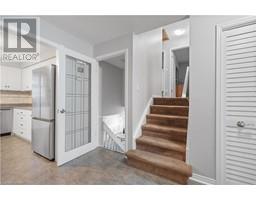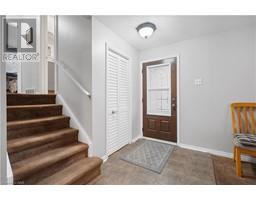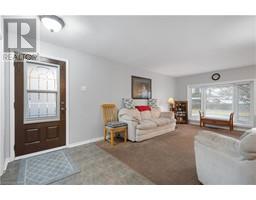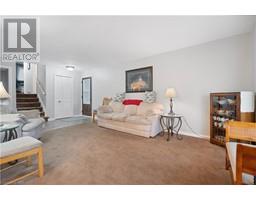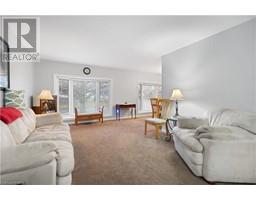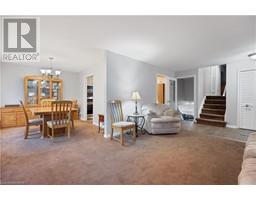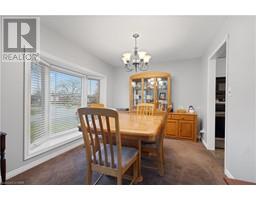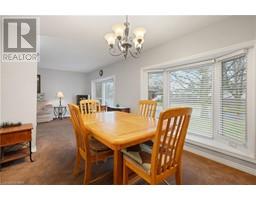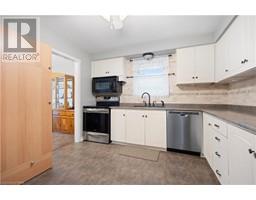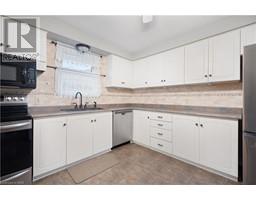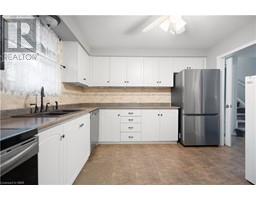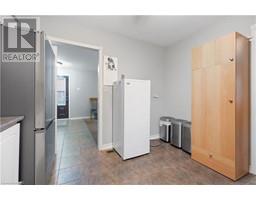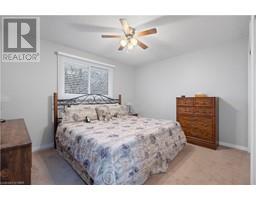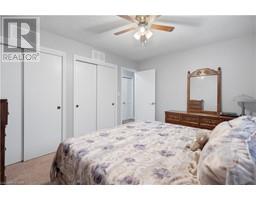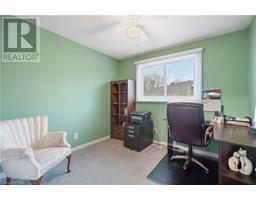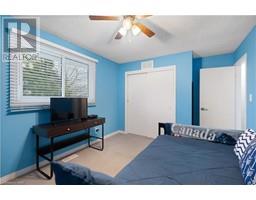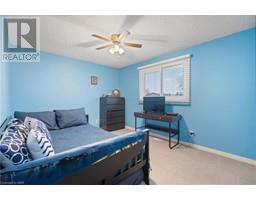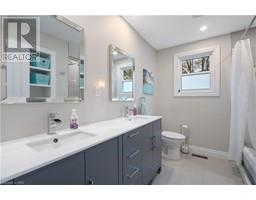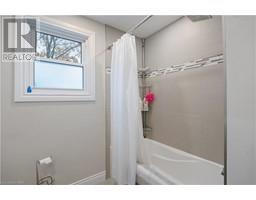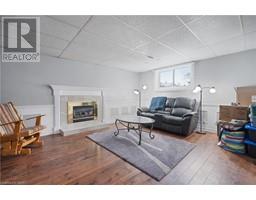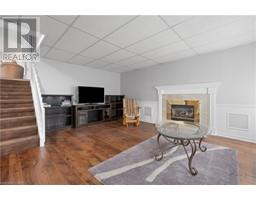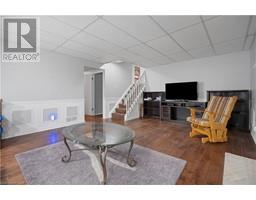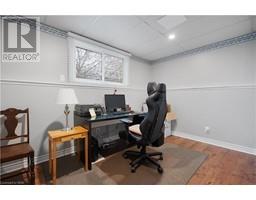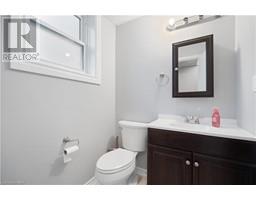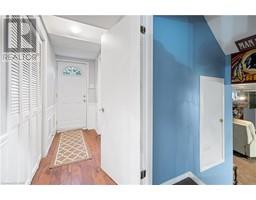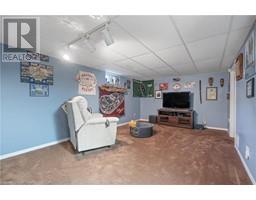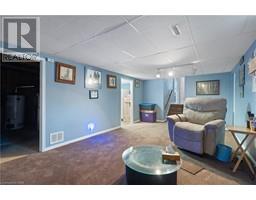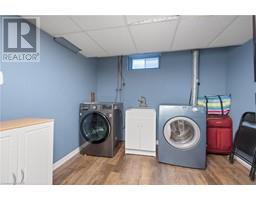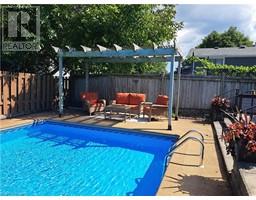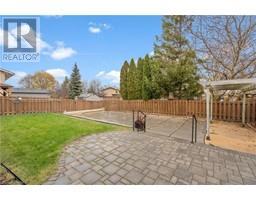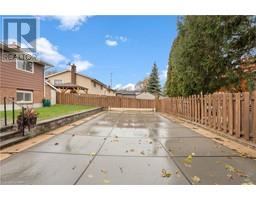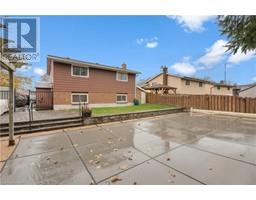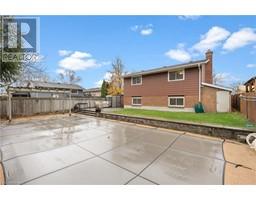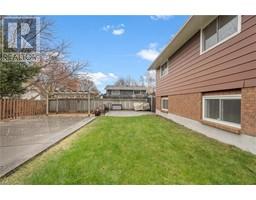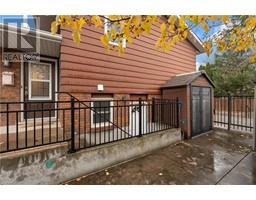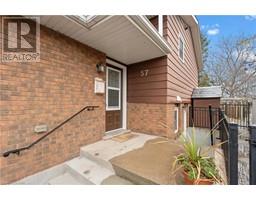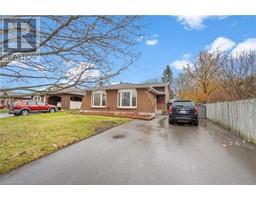57 Harcove Street St. Catharines, Ontario L2N 6L9
$699,900
Located in a great residential area this 4 level back split offers approximately 1,800 square feet of finished living space ! 3+1 bedrooms, 2 bathrooms, a cozy family room and a separate lower level rec room. You'll be making summer time memories swimming in the in ground pool while entertaining guests on the patio. On the main level you'll find a functional eat-in kitchen, formal dining and living rooms with large windows for plenty of sunshine. Upstairs are 3 bedrooms all with good sized closet space and a beautifully renovated main bathroom. A few steps down to the lower level and you will find a cozy family room with natural gas fireplace, a 4th bedroom or office and a 3 piece bathroom with a shower. There's a convenient walk out from this level and plenty of sunshine through the good sized windows. This level has the potential to add a kitchenette to make a great in law suite ! Finishing the basement level is a rec room, cold storage, laundry and a utility/ workshop room. Located close to schools, shopping and highway access. The owners are including all appliances, window coverings , light fixtures and pool equipment. The double asphalt driveway can fit parking for 4-5 cars. Many upgrades to the home during the years including outdoor patio, 2 bay windows, roof shingles, upgraded hydro panel with breakers, Duraroc pool deck, asphalt driveway, flooring, iron fencing, windows, furnace, a/c unit , main bathroom remodel and downstairs shower (id:54464)
Open House
This property has open houses!
2:00 pm
Ends at:4:00 pm
Property Details
| MLS® Number | 40514232 |
| Property Type | Single Family |
| Amenities Near By | Airport, Beach, Hospital, Park, Place Of Worship, Public Transit, Schools, Shopping |
| Communication Type | High Speed Internet |
| Community Features | Community Centre |
| Equipment Type | Water Heater |
| Features | Paved Driveway |
| Parking Space Total | 4 |
| Pool Type | Inground Pool |
| Rental Equipment Type | Water Heater |
| Structure | Shed |
Building
| Bathroom Total | 2 |
| Bedrooms Above Ground | 3 |
| Bedrooms Below Ground | 1 |
| Bedrooms Total | 4 |
| Appliances | Dishwasher, Dryer, Refrigerator, Stove, Water Meter, Washer, Microwave Built-in, Window Coverings |
| Basement Development | Partially Finished |
| Basement Type | Full (partially Finished) |
| Constructed Date | 1978 |
| Construction Style Attachment | Detached |
| Cooling Type | Central Air Conditioning |
| Exterior Finish | Aluminum Siding, Brick, Concrete |
| Fireplace Present | Yes |
| Fireplace Total | 1 |
| Foundation Type | Poured Concrete |
| Heating Fuel | Natural Gas |
| Heating Type | Forced Air |
| Size Interior | 1144 |
| Type | House |
| Utility Water | Municipal Water |
Land
| Access Type | Highway Access |
| Acreage | No |
| Fence Type | Fence |
| Land Amenities | Airport, Beach, Hospital, Park, Place Of Worship, Public Transit, Schools, Shopping |
| Landscape Features | Landscaped |
| Sewer | Municipal Sewage System |
| Size Depth | 110 Ft |
| Size Frontage | 50 Ft |
| Size Total Text | Under 1/2 Acre |
| Zoning Description | R1 |
Rooms
| Level | Type | Length | Width | Dimensions |
|---|---|---|---|---|
| Second Level | 4pc Bathroom | Measurements not available | ||
| Second Level | Bedroom | 11'9'' x 9'4'' | ||
| Second Level | Bedroom | 15'0'' x 9'7'' | ||
| Second Level | Primary Bedroom | 12'10'' x 10'6'' | ||
| Basement | Cold Room | 7'3'' x 4'6'' | ||
| Basement | Utility Room | 11'6'' x 11'0'' | ||
| Basement | Laundry Room | 9'6'' x 11'0'' | ||
| Basement | Recreation Room | 20'10'' x 18'10'' | ||
| Lower Level | Bedroom | 11'11'' x 10'8'' | ||
| Lower Level | 3pc Bathroom | Measurements not available | ||
| Lower Level | Family Room | 19'4'' x 14'6'' | ||
| Main Level | Dining Room | 11'3'' x 10'0'' | ||
| Main Level | Kitchen | 11'3'' x 10'0'' | ||
| Main Level | Living Room | 21'0'' x 11'10'' |
Utilities
| Cable | Available |
| Electricity | Available |
| Natural Gas | Available |
| Telephone | Available |
https://www.realtor.ca/real-estate/26301211/57-harcove-street-st-catharines
Interested?
Contact us for more information


