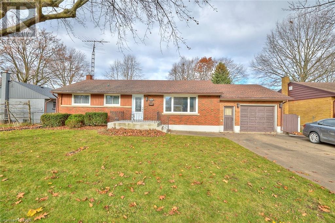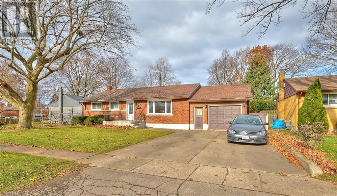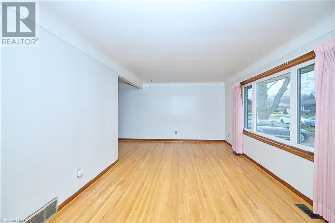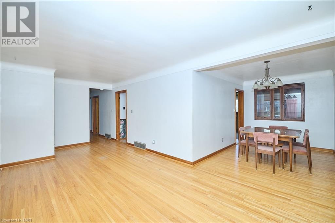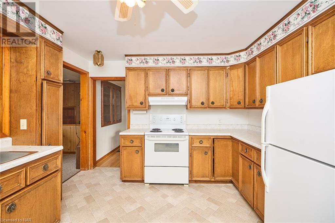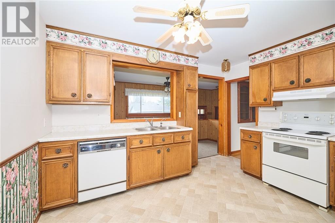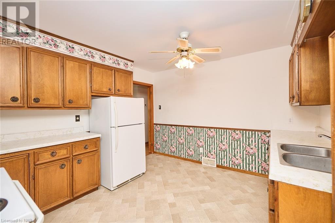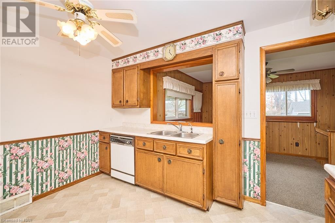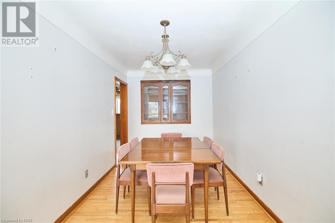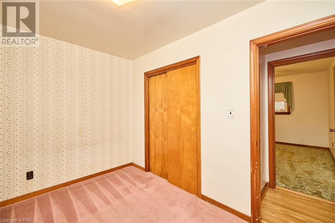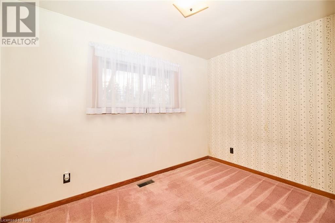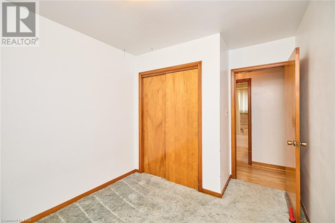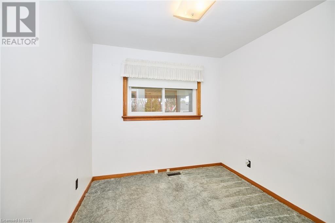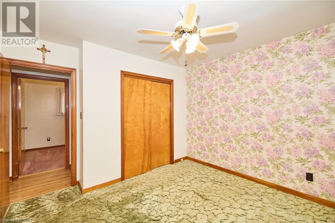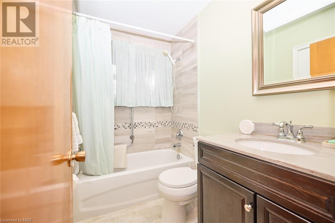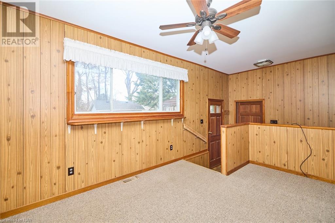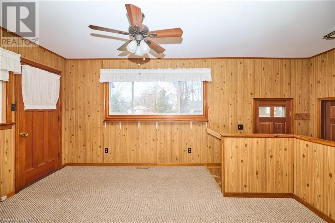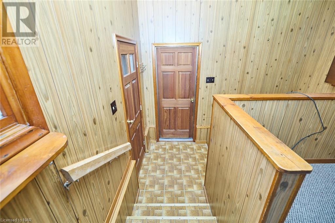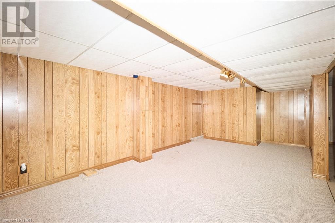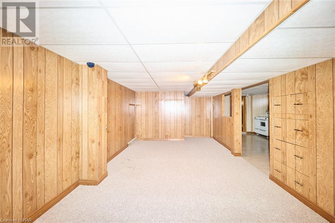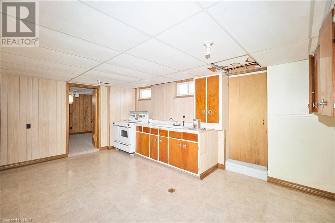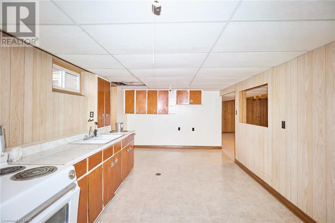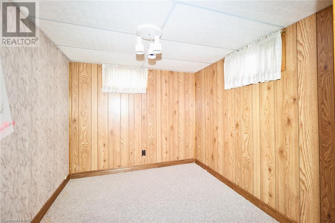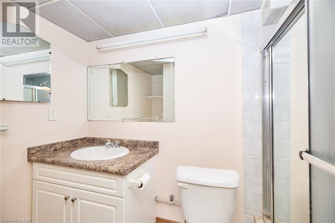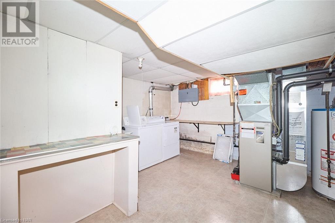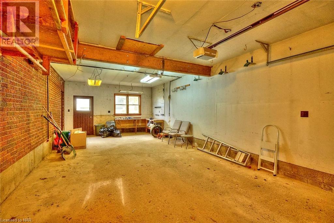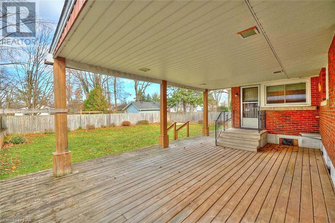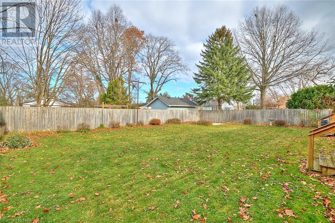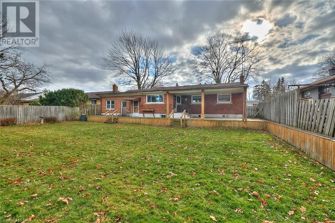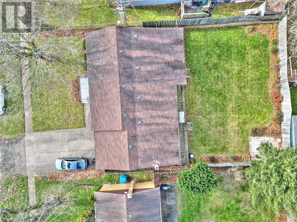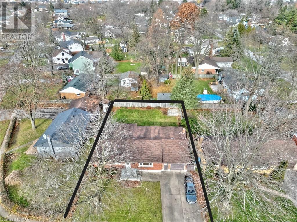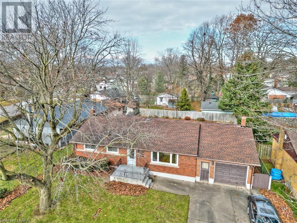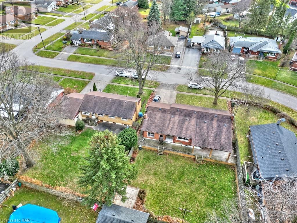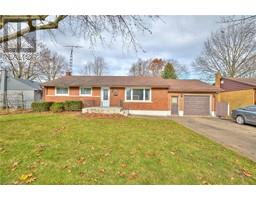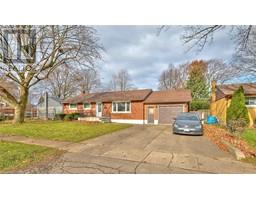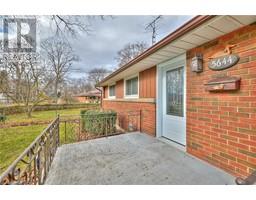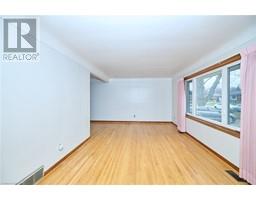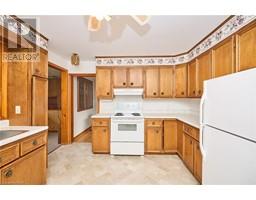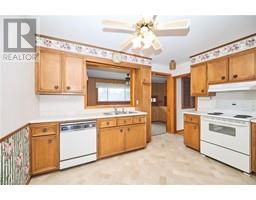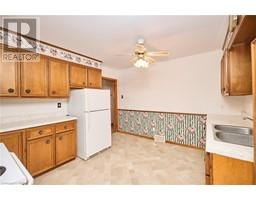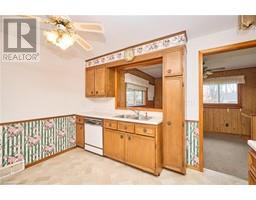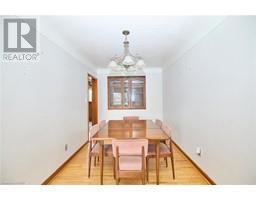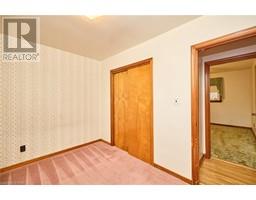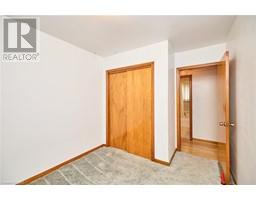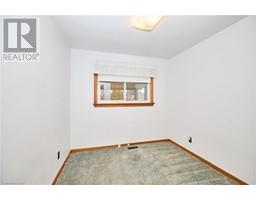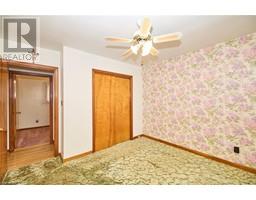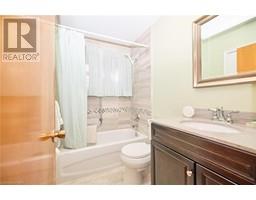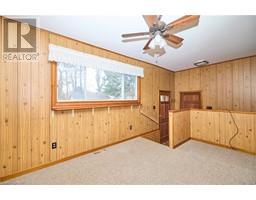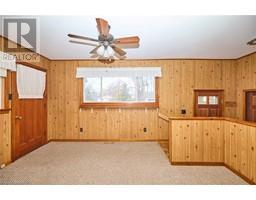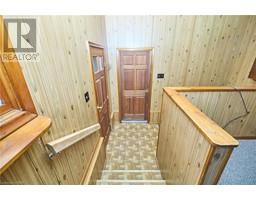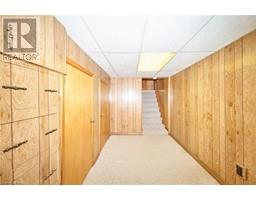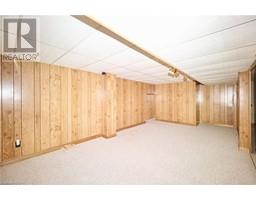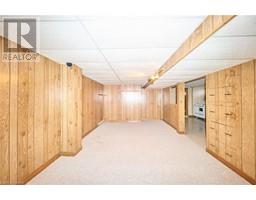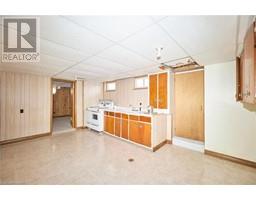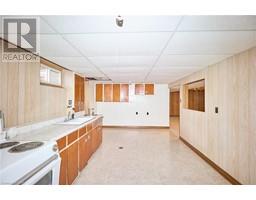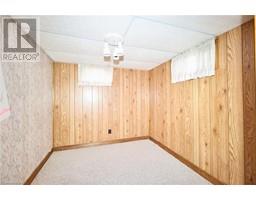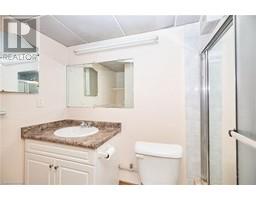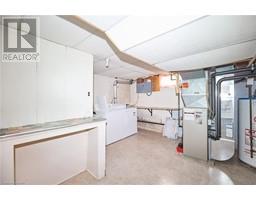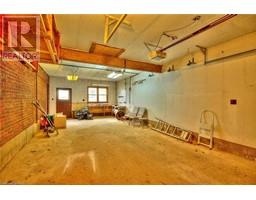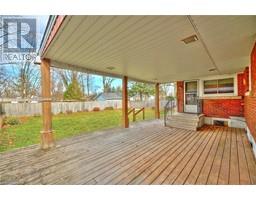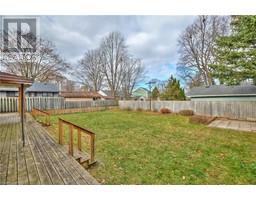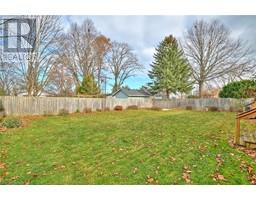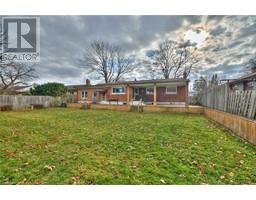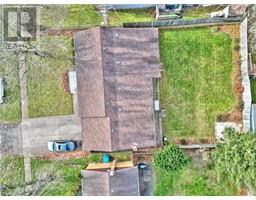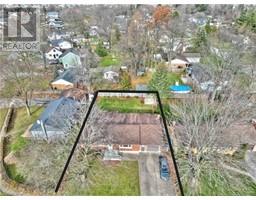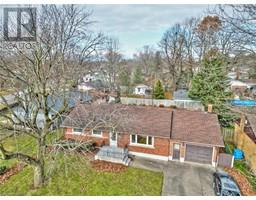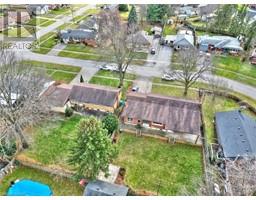5644 Green Avenue Niagara Falls, Ontario L2H 1R1
3 Bedroom
2 Bathroom
1255
Bungalow
Central Air Conditioning
Forced Air
$679,900
EXCELLENT ESTABLISHED LOCATION FOR THE GROWING FAMILIES WITH WALKING DISTANCE TO SEVERAL DESIRED AMENITIES INCLUDING SCHOOLS, SHOPPING, PARKS & CONVENIENT QUICK EASY ACCESS TO MAJOR TRAVEL ROUTES! SPACIOUS BRICK BUNGALOW FEATURING 3 BEDROOMS, 2 FULL BATHROOMS, 2 KITCHENS, SEPARATE ENTRANCES FOR THE IN-LAW CAPABILITIES, BONUS OVER SIZED ATTACHED 1.5 CAR GARAGE WITH HYDRO, GAS, CONCRETE PAD, GARAGE DOOR OPENER & ACCESS TO A FENCED LARGE REAR YARD. WIDE CONCRETE DRIVEWAY ALLOWS FOR EXTRA PARKING. (id:54464)
Property Details
| MLS® Number | 40517252 |
| Property Type | Single Family |
| Amenities Near By | Park, Schools, Shopping |
| Community Features | Quiet Area, School Bus |
| Equipment Type | Water Heater |
| Parking Space Total | 7 |
| Rental Equipment Type | Water Heater |
Building
| Bathroom Total | 2 |
| Bedrooms Above Ground | 3 |
| Bedrooms Total | 3 |
| Appliances | Dryer, Refrigerator, Stove, Washer |
| Architectural Style | Bungalow |
| Basement Development | Finished |
| Basement Type | Full (finished) |
| Construction Style Attachment | Detached |
| Cooling Type | Central Air Conditioning |
| Exterior Finish | Brick |
| Foundation Type | Unknown |
| Heating Fuel | Natural Gas |
| Heating Type | Forced Air |
| Stories Total | 1 |
| Size Interior | 1255 |
| Type | House |
| Utility Water | Municipal Water |
Parking
| Attached Garage |
Land
| Access Type | Highway Access |
| Acreage | No |
| Land Amenities | Park, Schools, Shopping |
| Sewer | Municipal Sewage System |
| Size Depth | 121 Ft |
| Size Frontage | 70 Ft |
| Size Total Text | Under 1/2 Acre |
| Zoning Description | R1c |
Rooms
| Level | Type | Length | Width | Dimensions |
|---|---|---|---|---|
| Basement | 3pc Bathroom | 1'0'' x 1'0'' | ||
| Basement | Utility Room | 16'0'' x 11'3'' | ||
| Basement | Pantry | 13'9'' x 9'0'' | ||
| Basement | Eat In Kitchen | 17'0'' x 11'0'' | ||
| Basement | Office | 11'3'' x 8'1'' | ||
| Basement | Recreation Room | 25'0'' x 11'2'' | ||
| Main Level | 4pc Bathroom | 7'6'' x 4'10'' | ||
| Main Level | Bedroom | 11'1'' x 7'6'' | ||
| Main Level | Bedroom | 11'7'' x 8'8'' | ||
| Main Level | Bedroom | 12'0'' x 11'0'' | ||
| Main Level | Den | 14'4'' x 10'3'' | ||
| Main Level | Eat In Kitchen | 12'3'' x 11'5'' | ||
| Main Level | Dining Room | 11'10'' x 8'0'' | ||
| Main Level | Living Room | 21'9'' x 11'3'' |
https://www.realtor.ca/real-estate/26318440/5644-green-avenue-niagara-falls
Interested?
Contact us for more information


