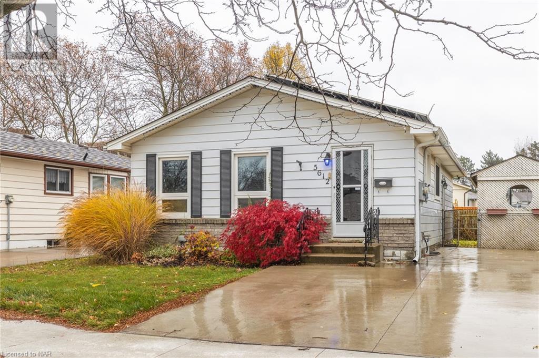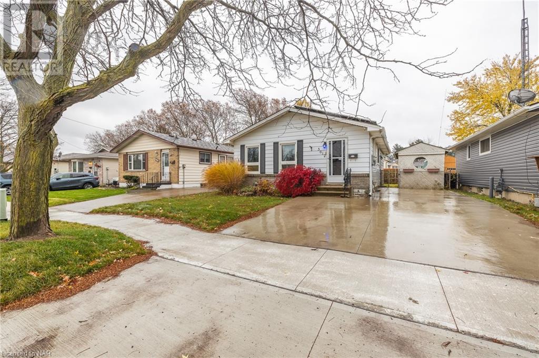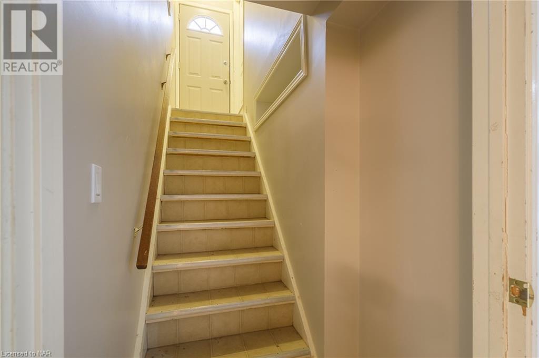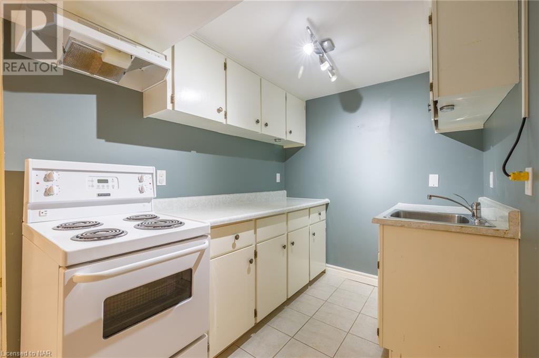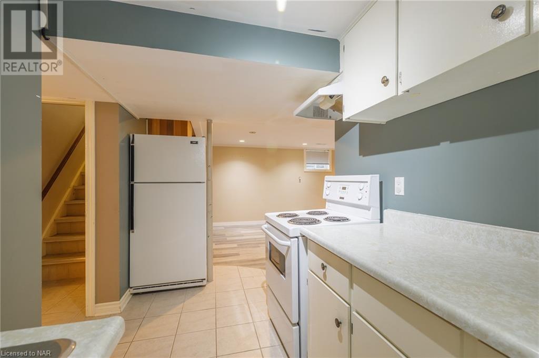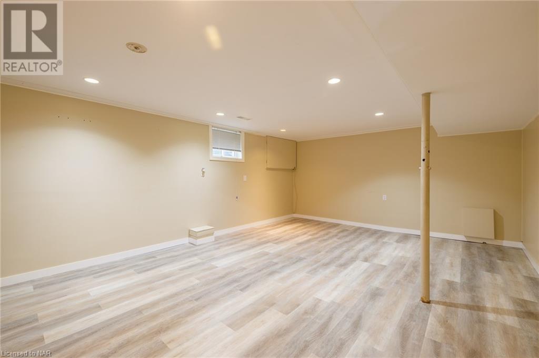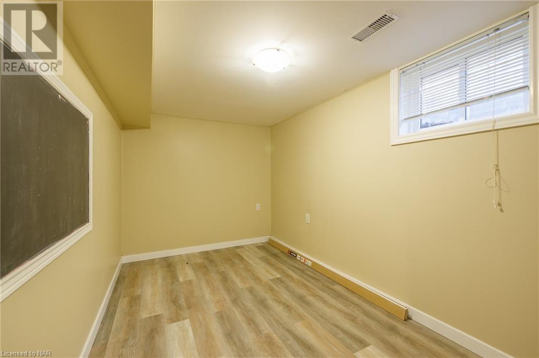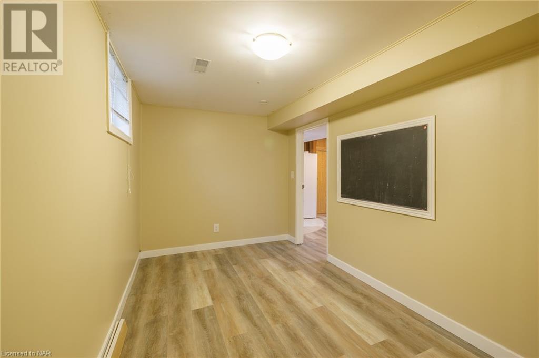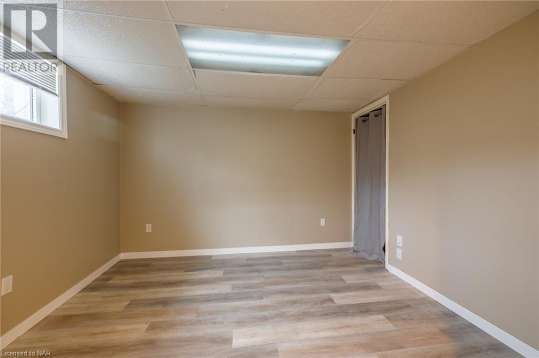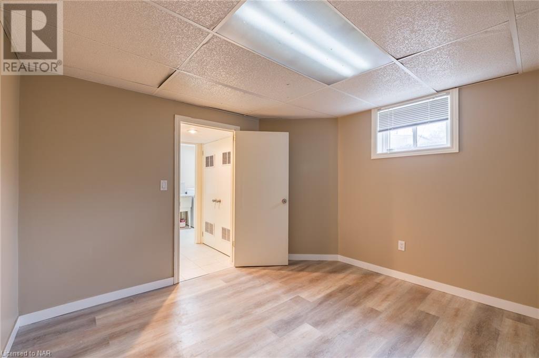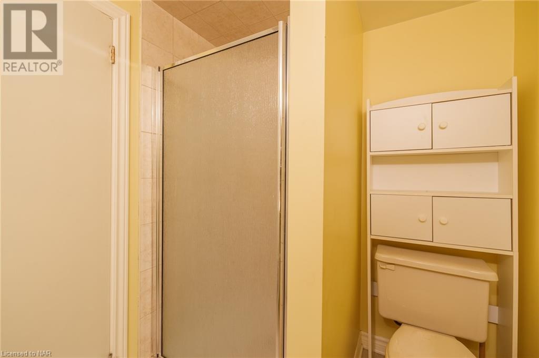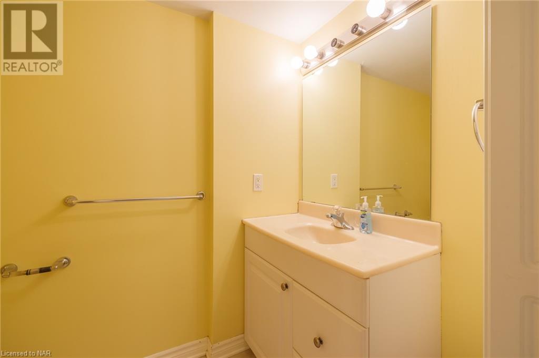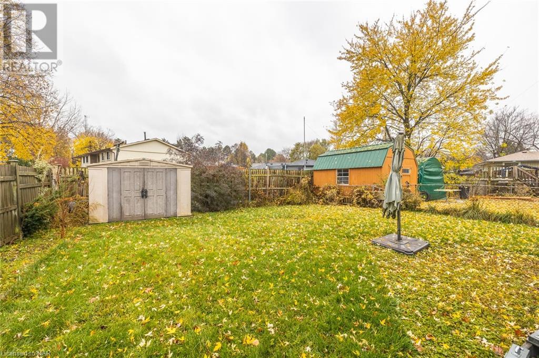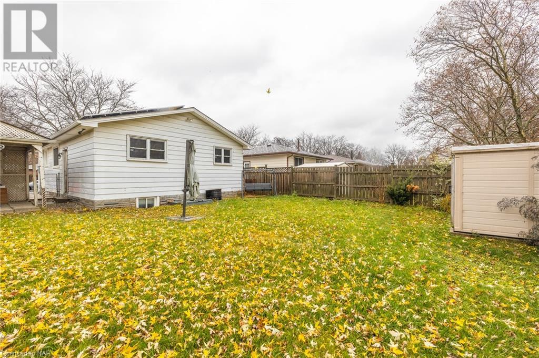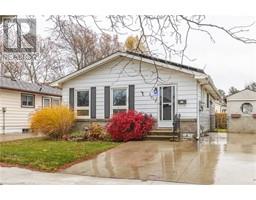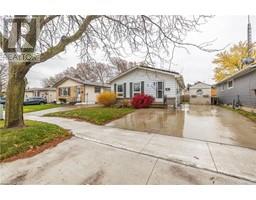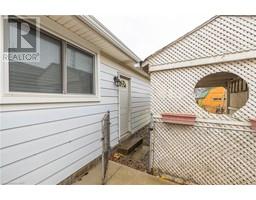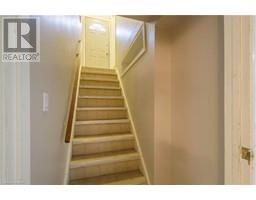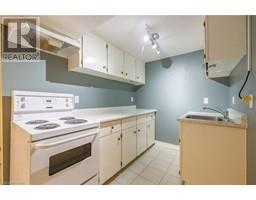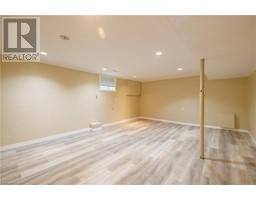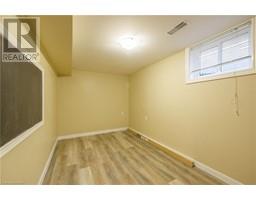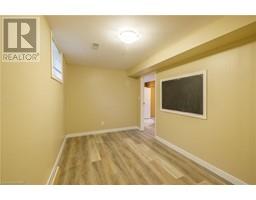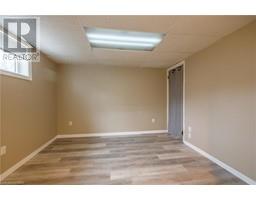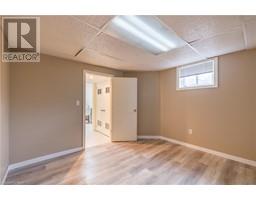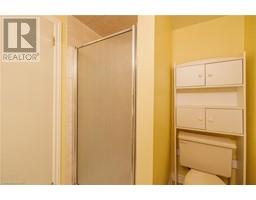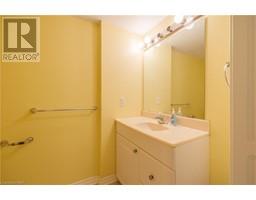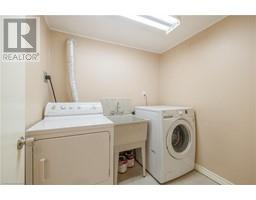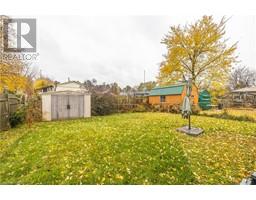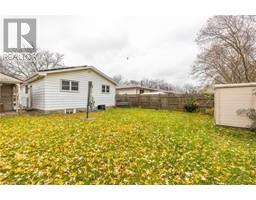2 Bedroom
1 Bathroom
920
Bungalow
Central Air Conditioning
Forced Air
$1,650 Monthly
Other, See Remarks
Welcome to your cozy and inviting basement apartment, ideally located just across from a school and playground, offering the perfect blend of convenience and charm. This two-bedroom, one-bathroom dwelling is a haven for those seeking a comfortable and private living space. As you step inside, you'll find a well-designed layout that provides distinct spaces for each room, ensuring a sense of privacy and functionality. The living area is warm and welcoming, with ample room for a comfortable sofa and entertainment center. The property ensures safety and security, with well-lit surroundings and easy access to local amenities. With its convenient location and thoughtful design, this basement apartment invites you to create lasting memories in a space that truly feels like home. Don't miss the opportunity to make this charming residence yours, providing comfort, convenience, and a delightful community atmosphere. (id:54464)
Property Details
|
MLS® Number
|
40514563 |
|
Property Type
|
Single Family |
|
Amenities Near By
|
Park, Public Transit, Schools, Shopping |
|
Community Features
|
School Bus |
|
Parking Space Total
|
1 |
Building
|
Bathroom Total
|
1 |
|
Bedrooms Below Ground
|
2 |
|
Bedrooms Total
|
2 |
|
Appliances
|
Dryer, Refrigerator, Stove, Washer |
|
Architectural Style
|
Bungalow |
|
Basement Development
|
Finished |
|
Basement Type
|
Full (finished) |
|
Construction Style Attachment
|
Detached |
|
Cooling Type
|
Central Air Conditioning |
|
Exterior Finish
|
Aluminum Siding |
|
Heating Type
|
Forced Air |
|
Stories Total
|
1 |
|
Size Interior
|
920 |
|
Type
|
House |
|
Utility Water
|
Municipal Water |
Land
|
Acreage
|
No |
|
Land Amenities
|
Park, Public Transit, Schools, Shopping |
|
Sewer
|
Municipal Sewage System |
|
Size Depth
|
100 Ft |
|
Size Frontage
|
40 Ft |
|
Zoning Description
|
R3 |
Rooms
| Level |
Type |
Length |
Width |
Dimensions |
|
Basement |
Living Room |
|
|
14'0'' x 14'0'' |
|
Basement |
Bedroom |
|
|
11'0'' x 11'0'' |
|
Basement |
Bedroom |
|
|
7'1'' x 12'11'' |
|
Basement |
Kitchen |
|
|
6'2'' x 7'11'' |
|
Basement |
3pc Bathroom |
|
|
Measurements not available |
https://www.realtor.ca/real-estate/26292765/5612-heritage-drive-basement-unit-niagara-falls


