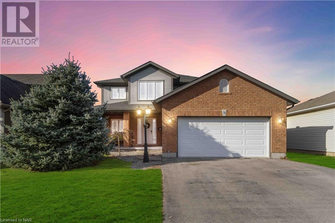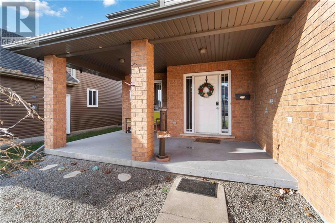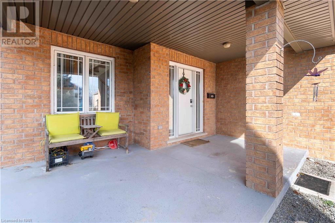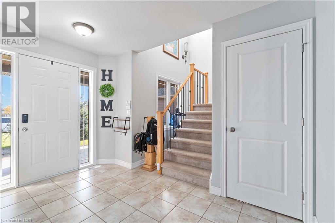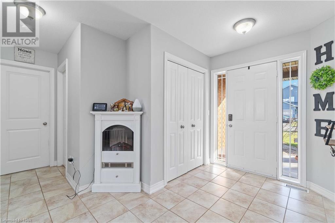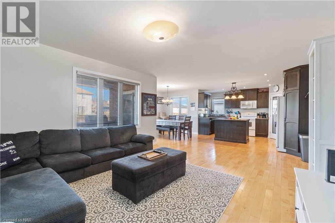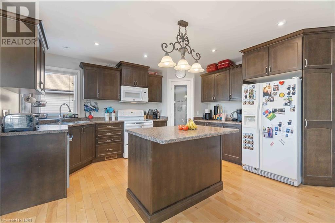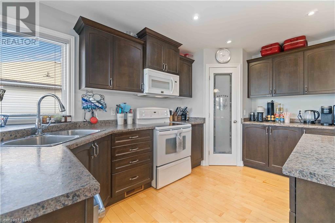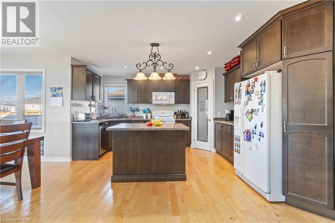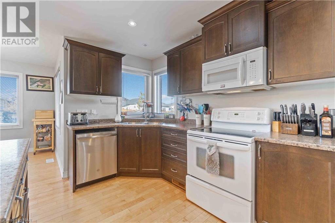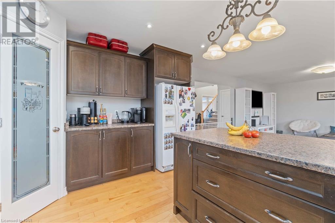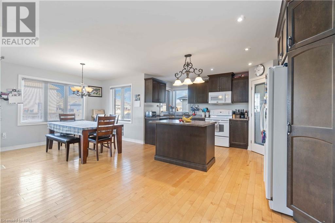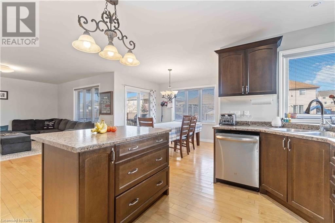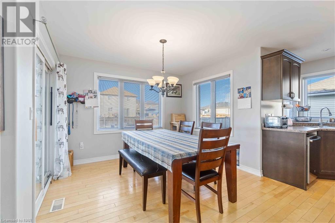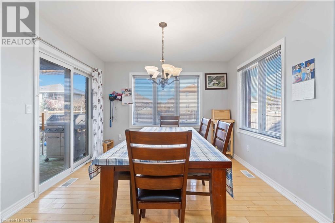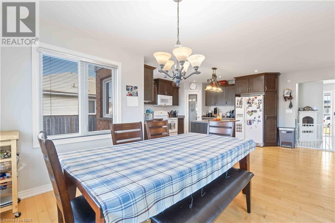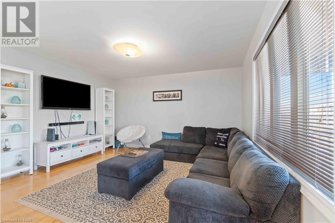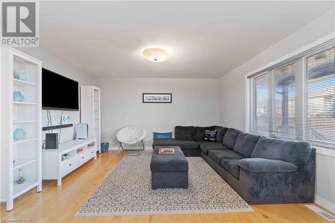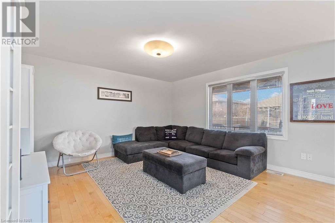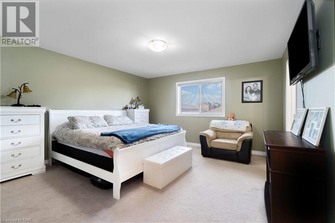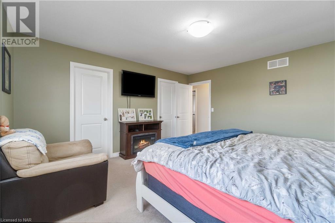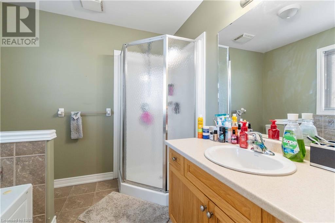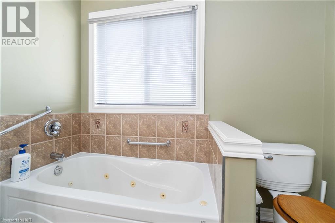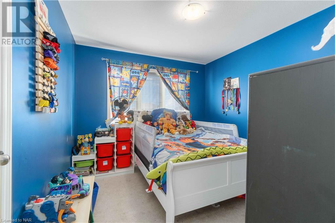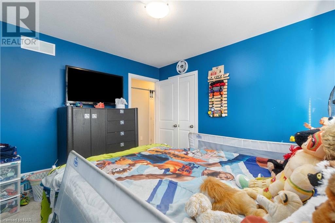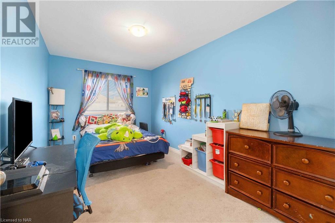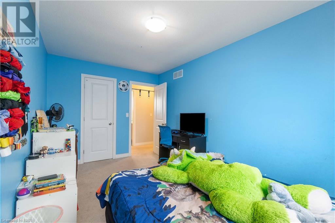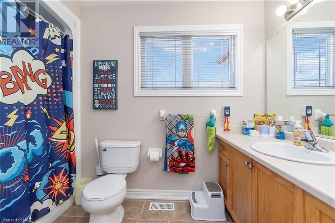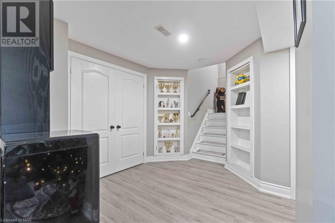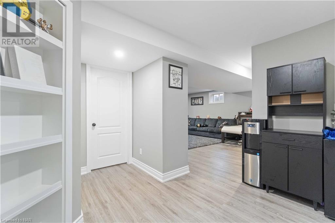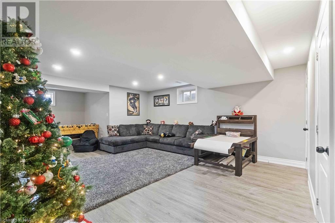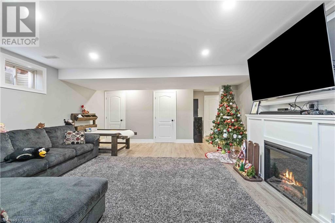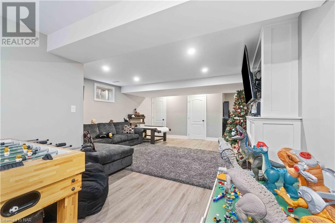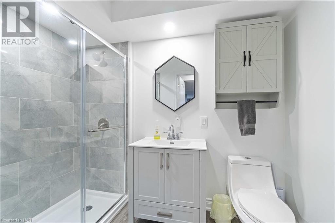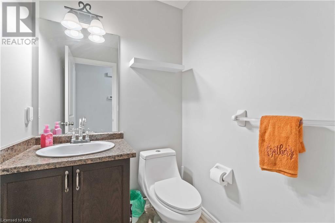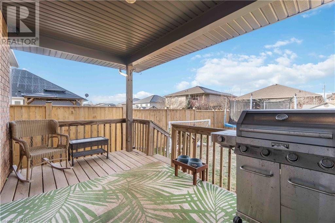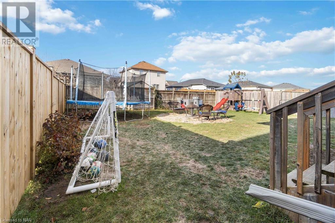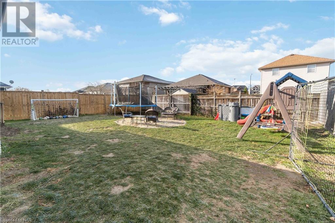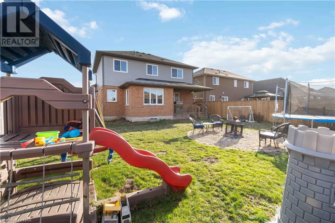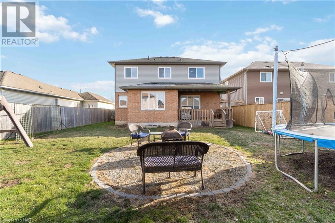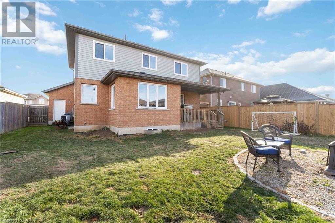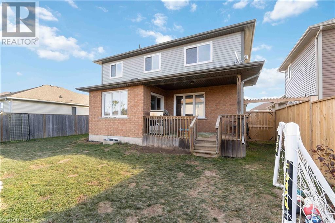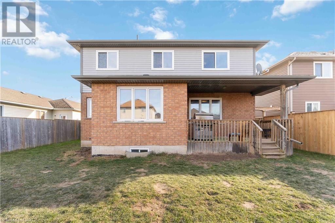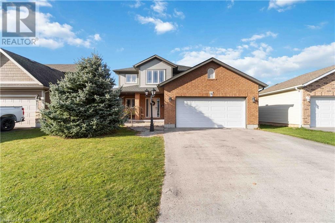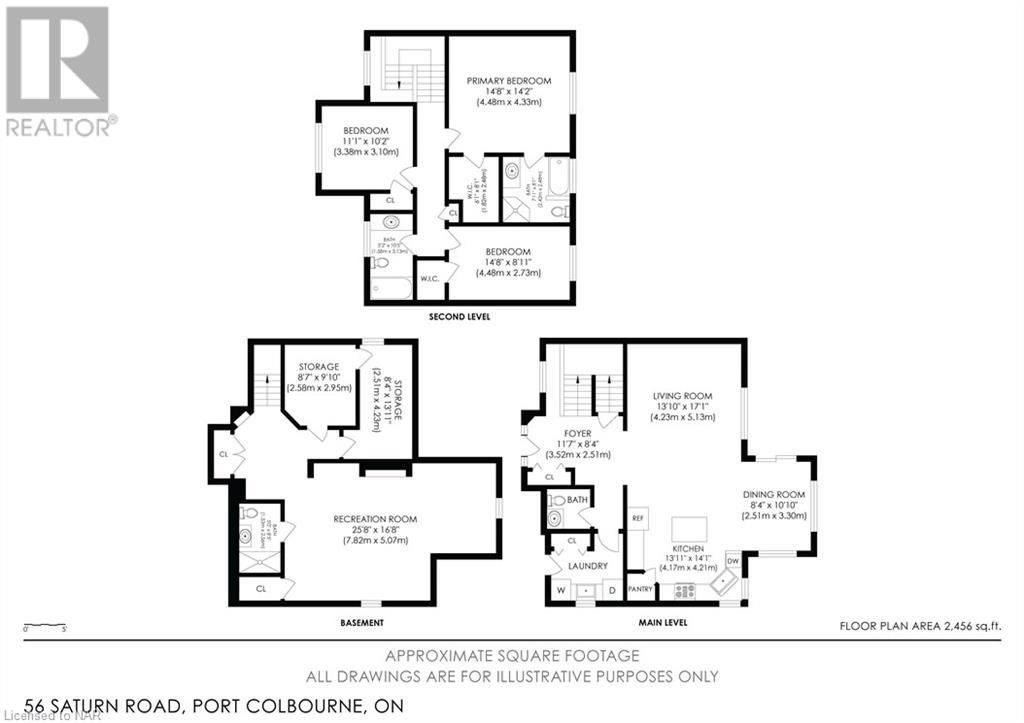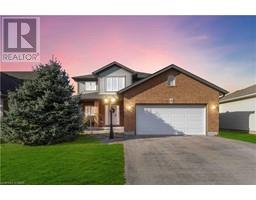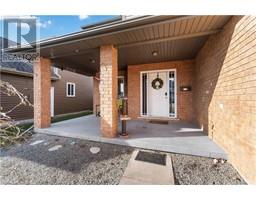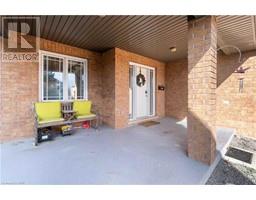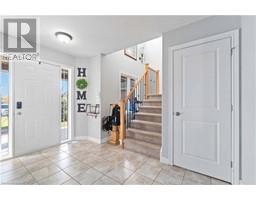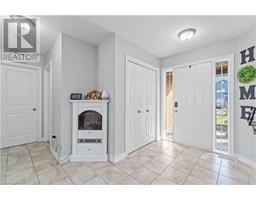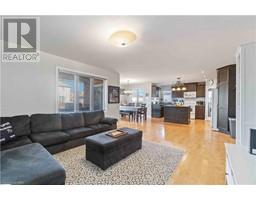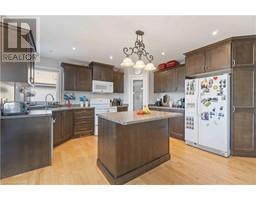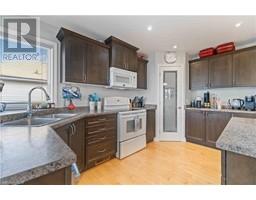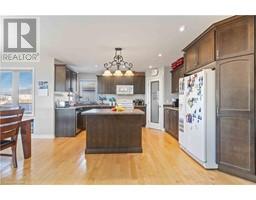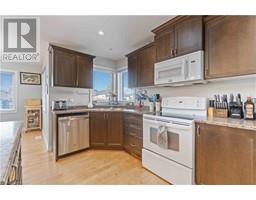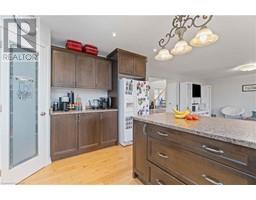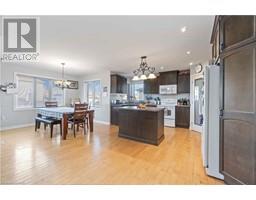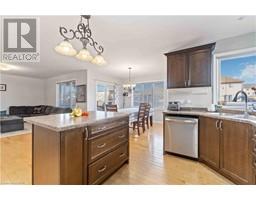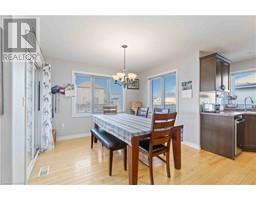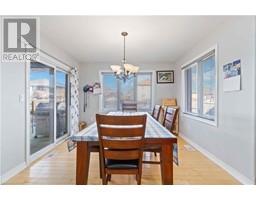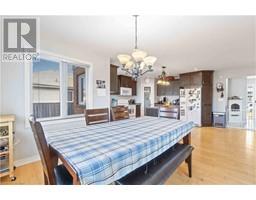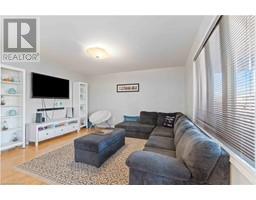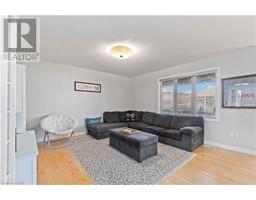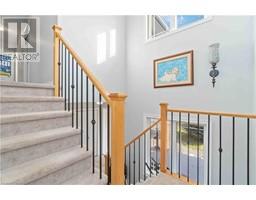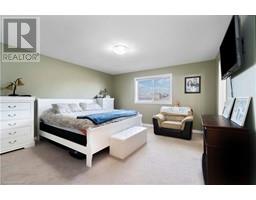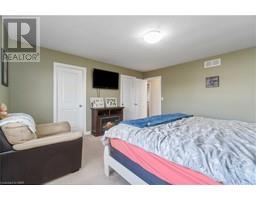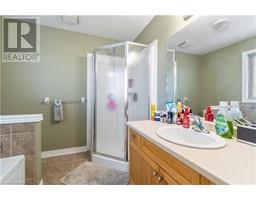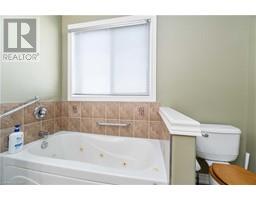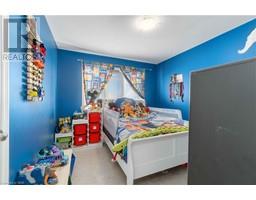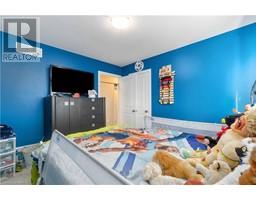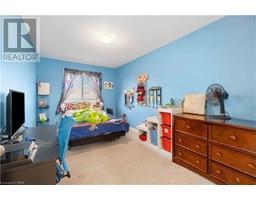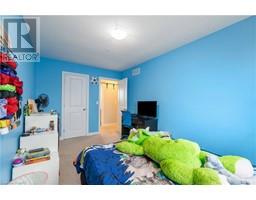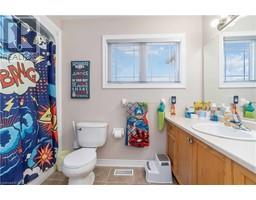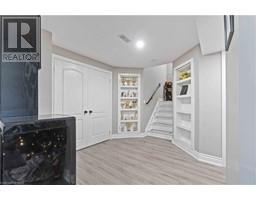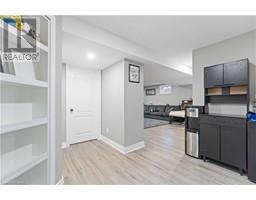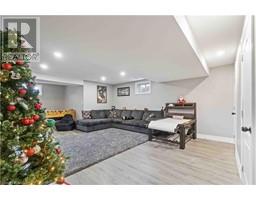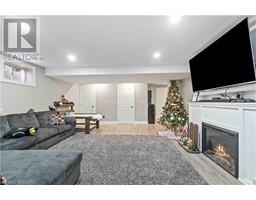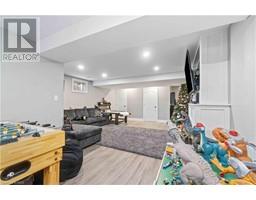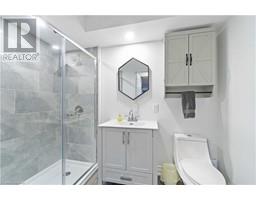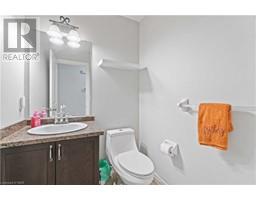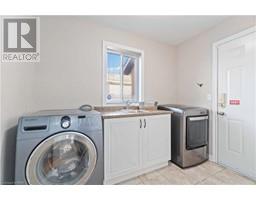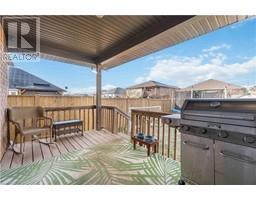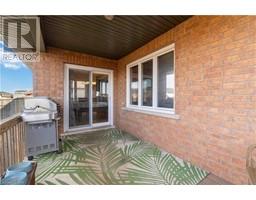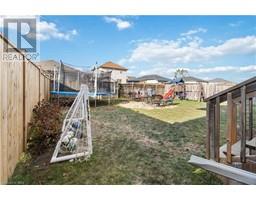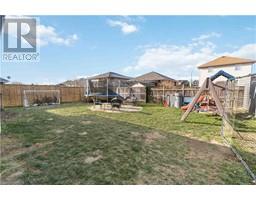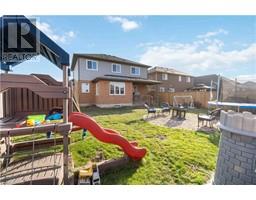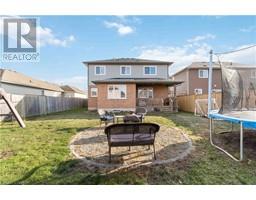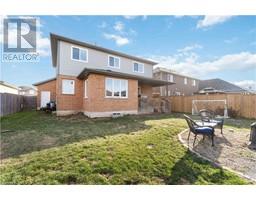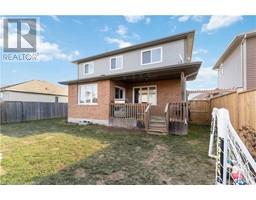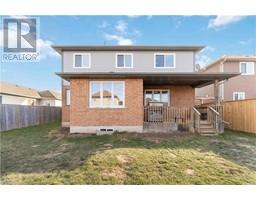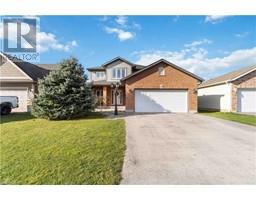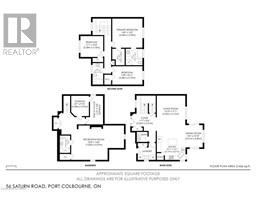3 Bedroom
4 Bathroom
1841
2 Level
Central Air Conditioning
Forced Air
$849,900
Everything you're looking for under one roof! Boasting over 2400sqft+ of finished living space - 3 Bedrooms - 4 Bathrooms - Fully Finished Basement - Fenced in Yard and Double paved driveway! Enter your new home from a covered front porch and be wow'd by the open concept main level that is perfect for entertaining, family get togethers and more! Kitchen offers walk in pantry, kitchen island and plenty of counter space. Formal dining area overlooks a beautiful fenced in yard with wooden deck off of sliding patio doors. Enjoy the convenience of main floor laundry and inside access into the garage. Upstairs features a master bedroom with walk in closet, private 4 piece bathroom with jacuzzi tub and separate stand up shower. There are two generous size bedrooms and 4 piece bathroom with tub surround. Fully finished basement is the perfect place with endless possibilities: man cave - games room - theatre - home office - you name it! Storage room can be converted a 4th bedroom and the basement has yet another full bathroom with glass shower! This house truly has something for everyone. Bring your offers in hand! This one is a head turner! (id:54464)
Property Details
|
MLS® Number
|
40515409 |
|
Property Type
|
Single Family |
|
Amenities Near By
|
Hospital, Marina, Place Of Worship, Schools |
|
Community Features
|
Quiet Area, School Bus |
|
Equipment Type
|
Water Heater |
|
Features
|
Paved Driveway, Sump Pump, Automatic Garage Door Opener |
|
Parking Space Total
|
4 |
|
Rental Equipment Type
|
Water Heater |
Building
|
Bathroom Total
|
4 |
|
Bedrooms Above Ground
|
3 |
|
Bedrooms Total
|
3 |
|
Appliances
|
Central Vacuum - Roughed In |
|
Architectural Style
|
2 Level |
|
Basement Development
|
Finished |
|
Basement Type
|
Full (finished) |
|
Constructed Date
|
2008 |
|
Construction Style Attachment
|
Detached |
|
Cooling Type
|
Central Air Conditioning |
|
Exterior Finish
|
Vinyl Siding |
|
Foundation Type
|
Poured Concrete |
|
Half Bath Total
|
1 |
|
Heating Fuel
|
Natural Gas |
|
Heating Type
|
Forced Air |
|
Stories Total
|
2 |
|
Size Interior
|
1841 |
|
Type
|
House |
|
Utility Water
|
Municipal Water |
Parking
Land
|
Access Type
|
Highway Nearby |
|
Acreage
|
No |
|
Land Amenities
|
Hospital, Marina, Place Of Worship, Schools |
|
Sewer
|
Municipal Sewage System |
|
Size Depth
|
120 Ft |
|
Size Frontage
|
49 Ft |
|
Size Total Text
|
Under 1/2 Acre |
|
Zoning Description
|
R2 |
Rooms
| Level |
Type |
Length |
Width |
Dimensions |
|
Second Level |
4pc Bathroom |
|
|
Measurements not available |
|
Second Level |
Bedroom |
|
|
14'8'' x 8'11'' |
|
Second Level |
Bedroom |
|
|
11'11'' x 10'11'' |
|
Second Level |
4pc Bathroom |
|
|
8'4'' x 7'11'' |
|
Second Level |
Bedroom |
|
|
14'8'' x 14'2'' |
|
Basement |
Recreation Room |
|
|
25'8'' x 16'8'' |
|
Basement |
3pc Bathroom |
|
|
5'0'' x 8'5'' |
|
Basement |
Storage |
|
|
8'4'' x 13'11'' |
|
Main Level |
Foyer |
|
|
11'7'' x 8'4'' |
|
Main Level |
2pc Bathroom |
|
|
Measurements not available |
|
Main Level |
Laundry Room |
|
|
8'10'' x 8'4'' |
|
Main Level |
Kitchen |
|
|
14'1'' x 13'11'' |
|
Main Level |
Living Room |
|
|
13'10'' x 17'1'' |
|
Main Level |
Dining Room |
|
|
8'4'' x 10'10'' |
https://www.realtor.ca/real-estate/26307719/56-saturn-road-port-colborne


