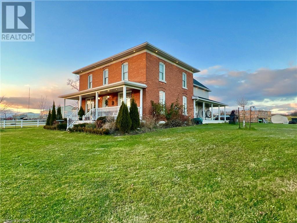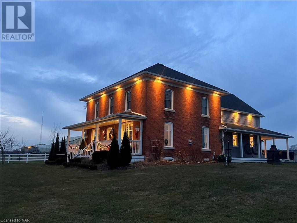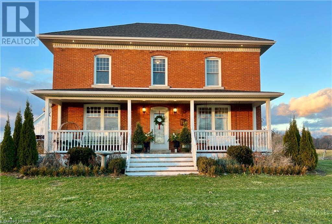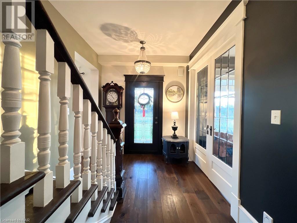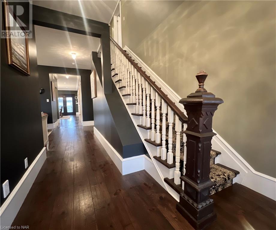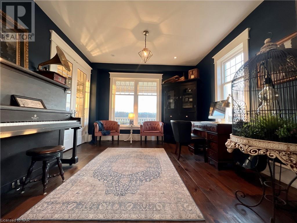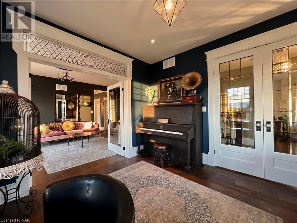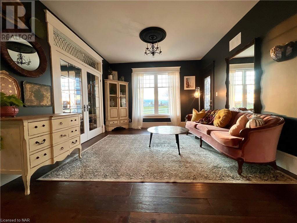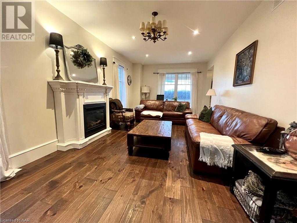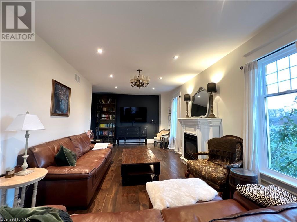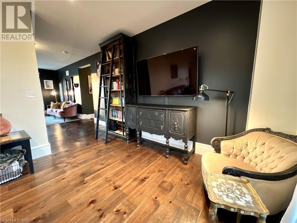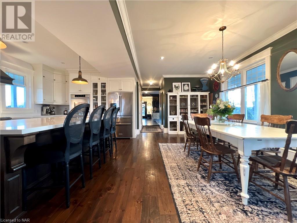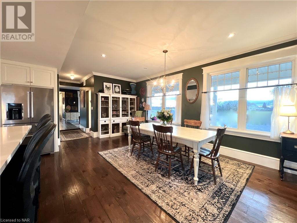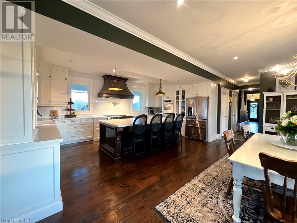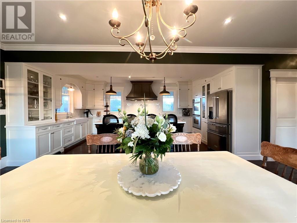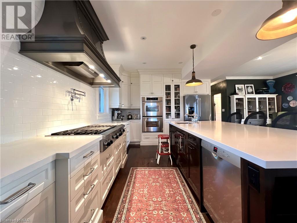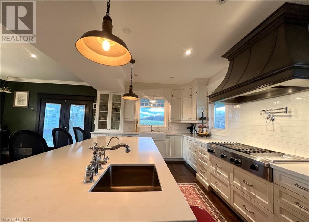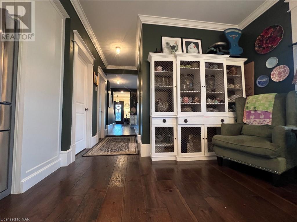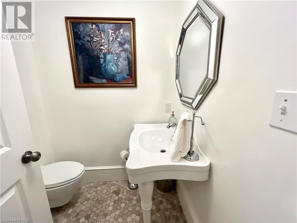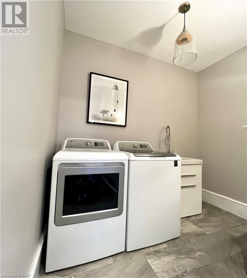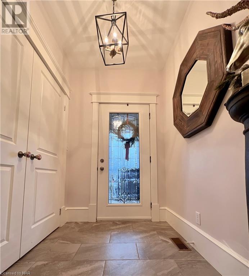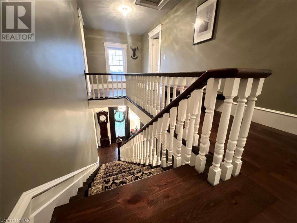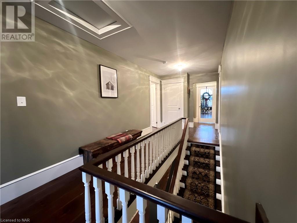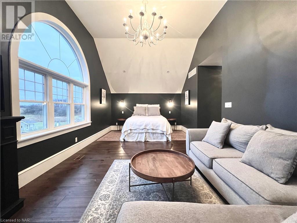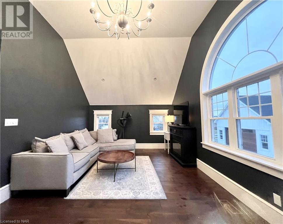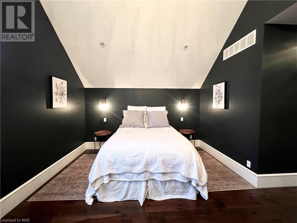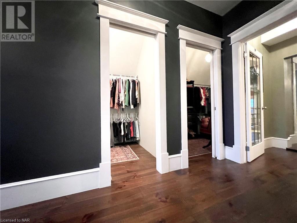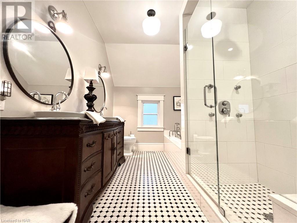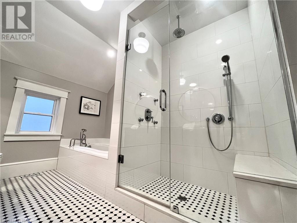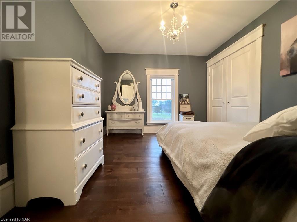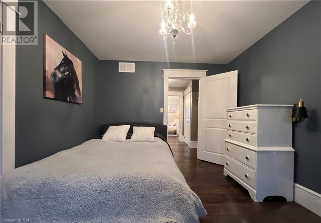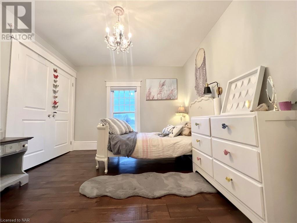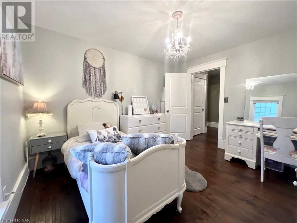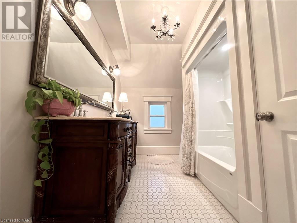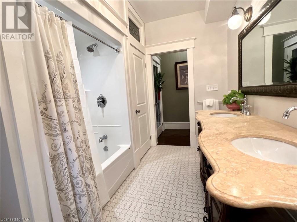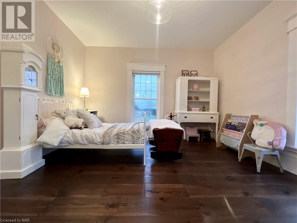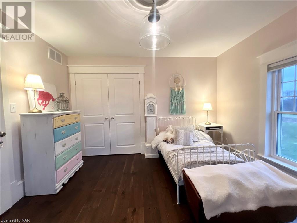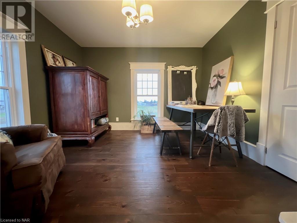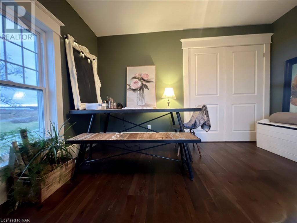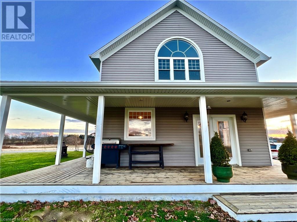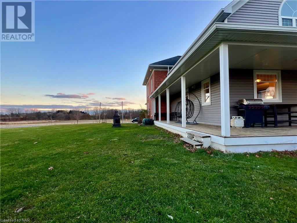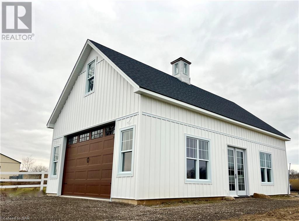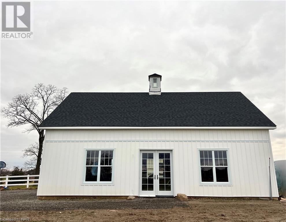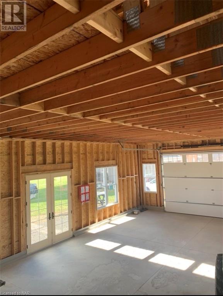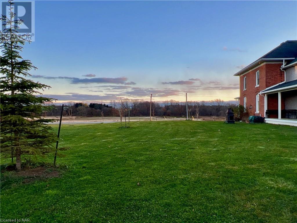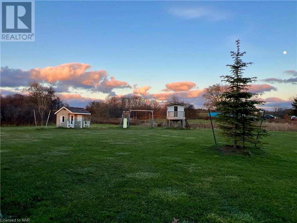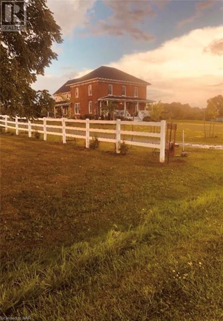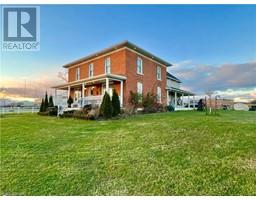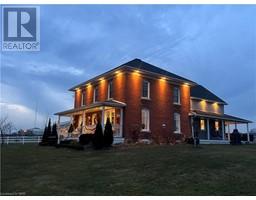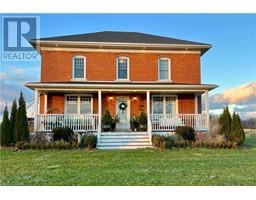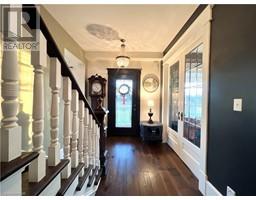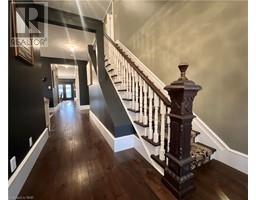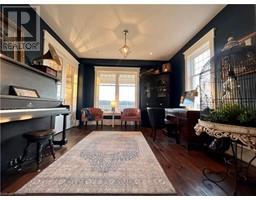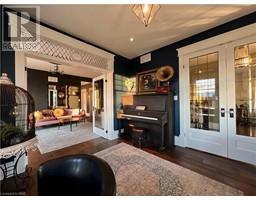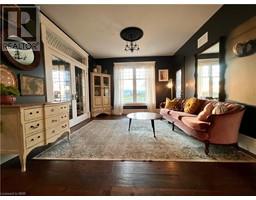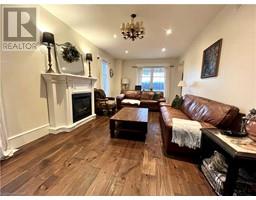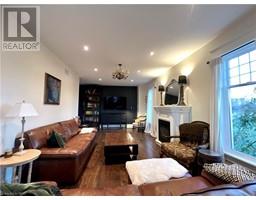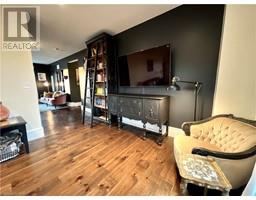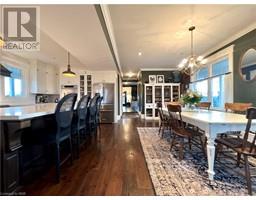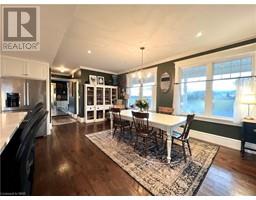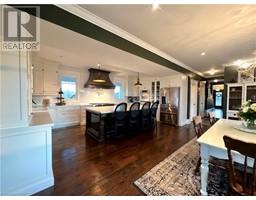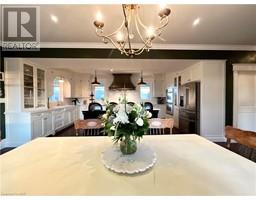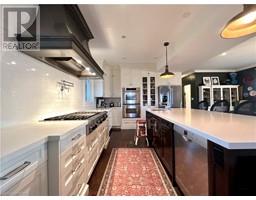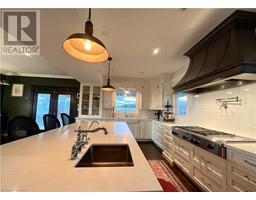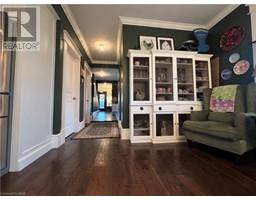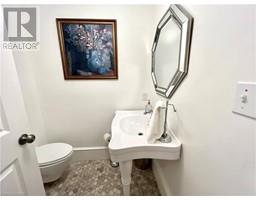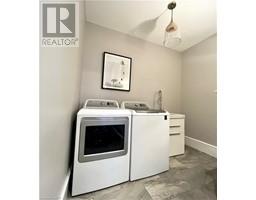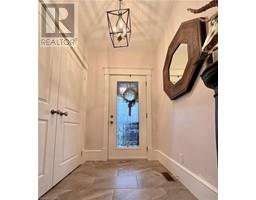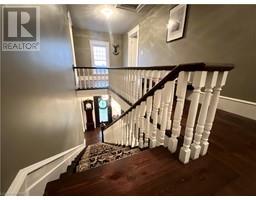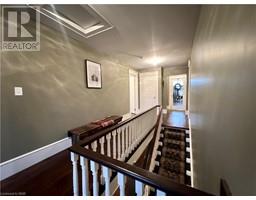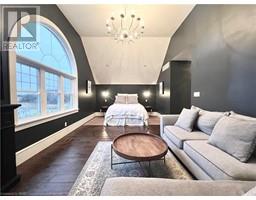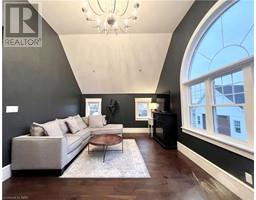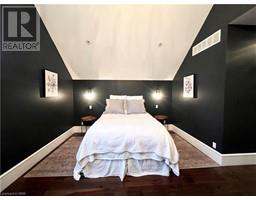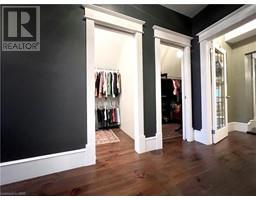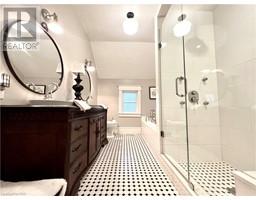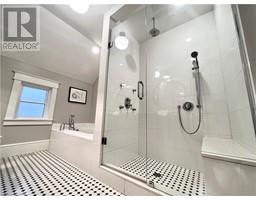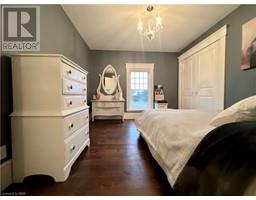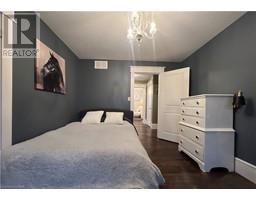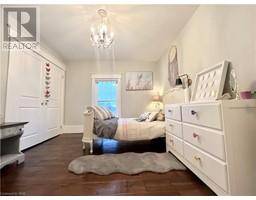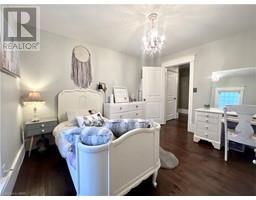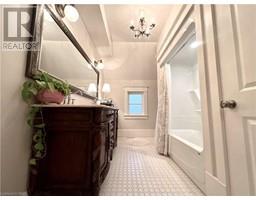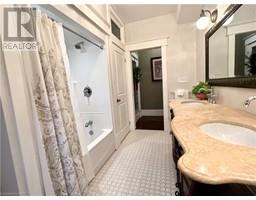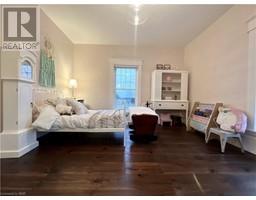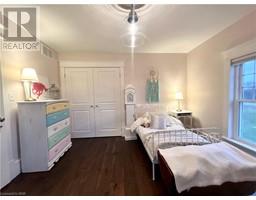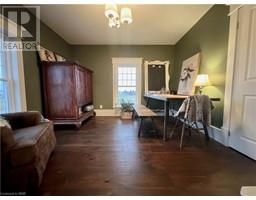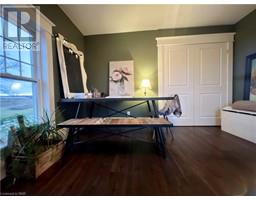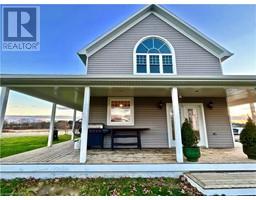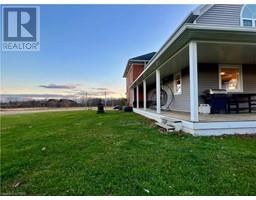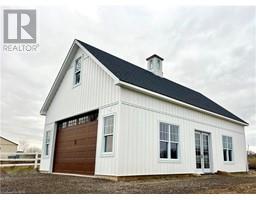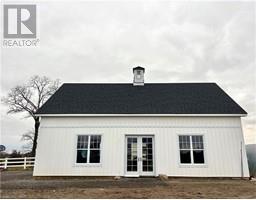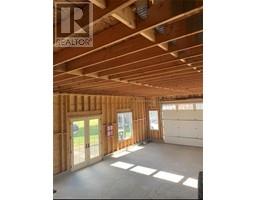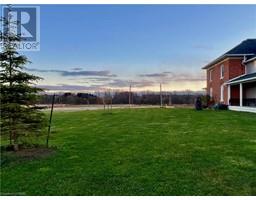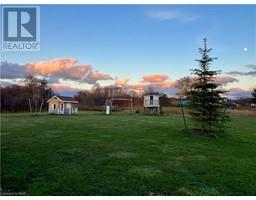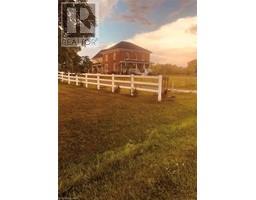5 Bedroom
3 Bathroom
3500
2 Level
Fireplace
Above Ground Pool
Central Air Conditioning
Forced Air
Acreage
Landscaped
$2,250,000
Set amongst rolling hills and farmers fields sits a spectacular century home that has been lovingly renovated from the studs inward. As you drive up the lane a newly constructed 1,600 sq barn will greet you, built with options in mind, this barn offers lines run for in floor heating, Electrical panel, cupola and a second floor to give endless possibilities for you to finish. As you walk up to the house it exudes grace and stature, wrap around porches, exterior lighting and the perfect spot to enjoy a glass of Niagara's finest while enjoying your private oasis in the country. THE HOME! As you enter you will discover wide plank hardwood flooring and 9 foot ceilings that lead you to a spacious and breathtaking custom eat in kitchen featuring a grand island, large custom hood, quartz countertops, pot filler, double ovens, porcelain farm sink, crown moulding. Stroll past the laundry room and the 2 piece bathroom to your living room, dining room and Den. Let the gas fireplace warm you up as you enjoy the main floor spaces. Take in the large baseboards, custom trim design, door transom's, French dr’s. As the original post banister and grand wooden staircase lead you upstairs to a 4 p bathroom and 5 bedrooms. The master suite has been thoughtfully designed featuring 12 ft vaulted ceilings and your private lounge space. Steps away is a spectacular 5 piece bathroom offering an spacious shower, jetted bathtub and double sinks. Double walk in closets round out the second floor. Don't miss this rare opportunity to own this dream century home with new build benefits gives the best of both worlds rolled into one exquisite custom home. Complete well water treatment RO system installed =no water bills. All updates completed 2015-2016 and include all windows, roof shingles, waterproofing the exterior the home, spray foam insulation- all walls and basement, furnace and A/C, electrical, plumbing, siding, kitchen, trim, flooring, doors. 20 minutes to the city or 10 to shopping and QEW (id:54464)
Property Details
|
MLS® Number
|
40521035 |
|
Property Type
|
Single Family |
|
Amenities Near By
|
Place Of Worship, Shopping |
|
Communication Type
|
High Speed Internet |
|
Community Features
|
School Bus |
|
Equipment Type
|
None |
|
Features
|
Southern Exposure, Crushed Stone Driveway, Automatic Garage Door Opener |
|
Parking Space Total
|
21 |
|
Pool Type
|
Above Ground Pool |
|
Rental Equipment Type
|
None |
|
Structure
|
Porch |
Building
|
Bathroom Total
|
3 |
|
Bedrooms Above Ground
|
5 |
|
Bedrooms Total
|
5 |
|
Appliances
|
Central Vacuum, Dishwasher, Dryer, Oven - Built-in, Refrigerator, Stove, Washer, Range - Gas, Gas Stove(s), Hood Fan, Garage Door Opener |
|
Architectural Style
|
2 Level |
|
Basement Development
|
Unfinished |
|
Basement Type
|
Full (unfinished) |
|
Construction Style Attachment
|
Detached |
|
Cooling Type
|
Central Air Conditioning |
|
Exterior Finish
|
Brick, Vinyl Siding |
|
Fire Protection
|
Smoke Detectors |
|
Fireplace Present
|
Yes |
|
Fireplace Total
|
2 |
|
Foundation Type
|
Stone |
|
Half Bath Total
|
1 |
|
Heating Fuel
|
Natural Gas |
|
Heating Type
|
Forced Air |
|
Stories Total
|
2 |
|
Size Interior
|
3500 |
|
Type
|
House |
|
Utility Water
|
Drilled Well |
Parking
Land
|
Acreage
|
Yes |
|
Land Amenities
|
Place Of Worship, Shopping |
|
Landscape Features
|
Landscaped |
|
Sewer
|
Septic System |
|
Size Depth
|
231 Ft |
|
Size Frontage
|
241 Ft |
|
Size Irregular
|
1.206 |
|
Size Total
|
1.206 Ac|1/2 - 1.99 Acres |
|
Size Total Text
|
1.206 Ac|1/2 - 1.99 Acres |
|
Zoning Description
|
R1 |
Rooms
| Level |
Type |
Length |
Width |
Dimensions |
|
Second Level |
4pc Bathroom |
|
|
11'7'' x 7'11'' |
|
Second Level |
Bedroom |
|
|
12'4'' x 10'6'' |
|
Second Level |
Bedroom |
|
|
12'2'' x 10'6'' |
|
Second Level |
Bedroom |
|
|
12'3'' x 11'6'' |
|
Second Level |
Bedroom |
|
|
12'2'' x 11'6'' |
|
Second Level |
5pc Bathroom |
|
|
11'7'' x 8'6'' |
|
Second Level |
Primary Bedroom |
|
|
20'2'' x 11'9'' |
|
Main Level |
2pc Bathroom |
|
|
Measurements not available |
|
Main Level |
Den |
|
|
12'4'' x 12'5'' |
|
Main Level |
Dining Room |
|
|
12'8'' x 12'4'' |
|
Main Level |
Living Room |
|
|
25'8'' x 11'11'' |
|
Main Level |
Laundry Room |
|
|
11'0'' x 9'5'' |
|
Main Level |
Eat In Kitchen |
|
|
21'2'' x 23'2'' |
|
Main Level |
Mud Room |
|
|
6'9'' x 8'0'' |
Utilities
|
Electricity
|
Available |
|
Natural Gas
|
Available |
https://www.realtor.ca/real-estate/26351451/5293-twenty-mile-reg-rd-69-road-st-anns


