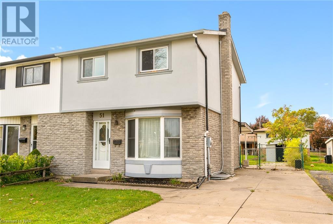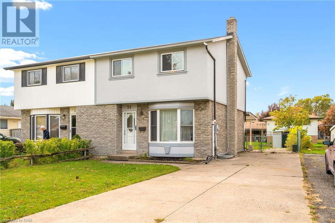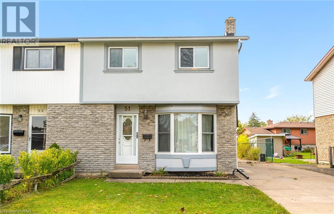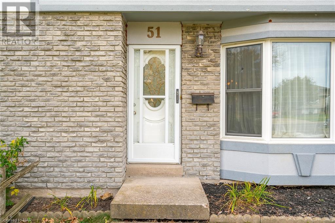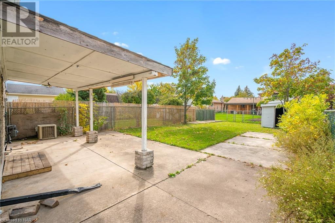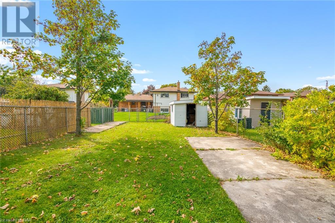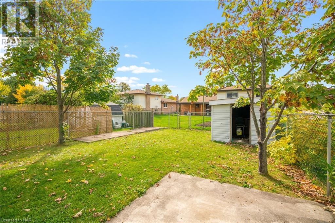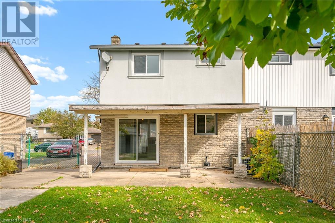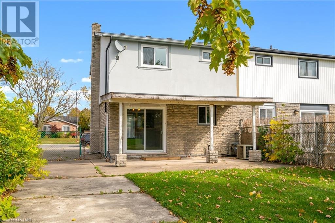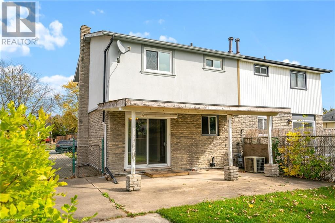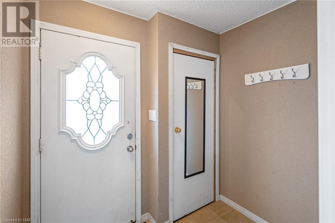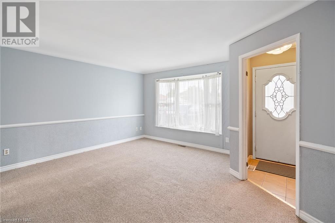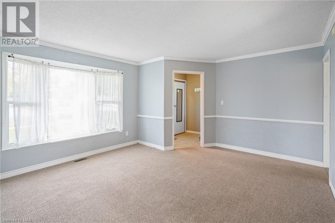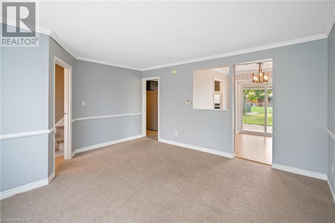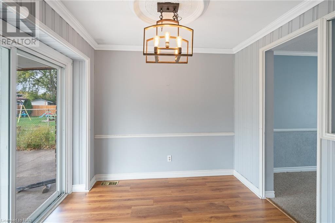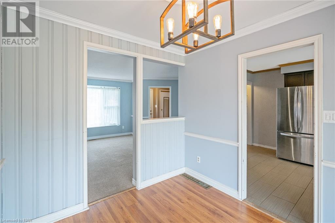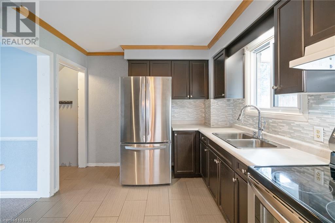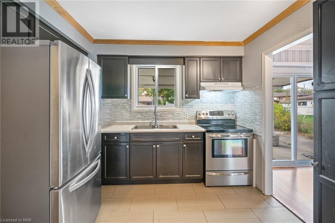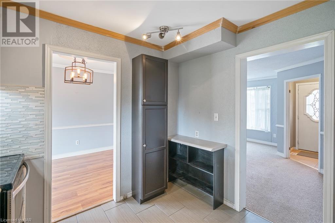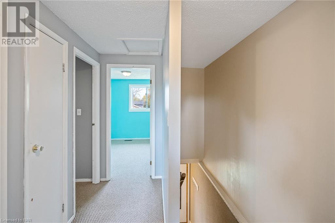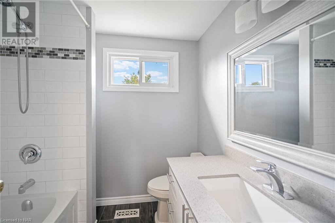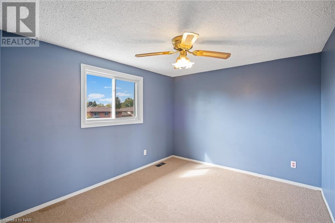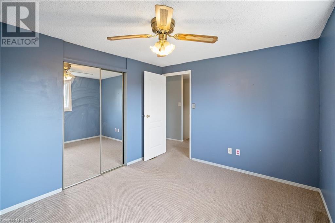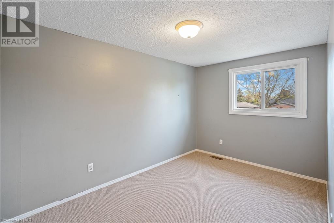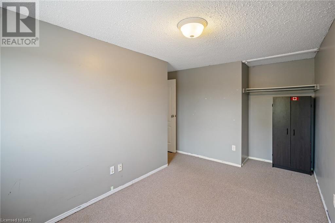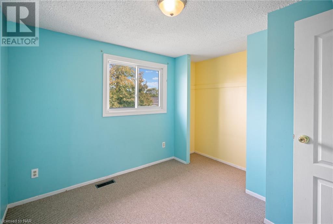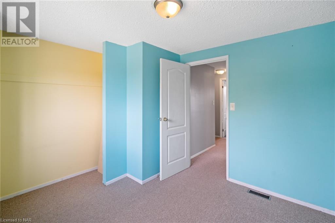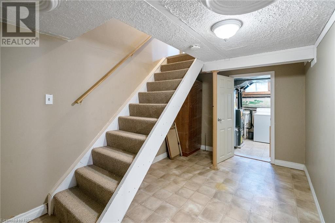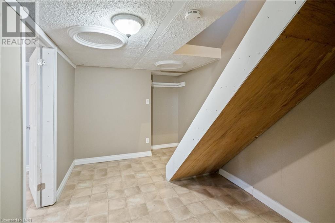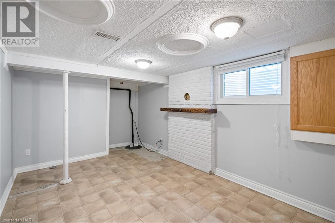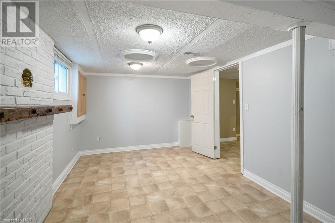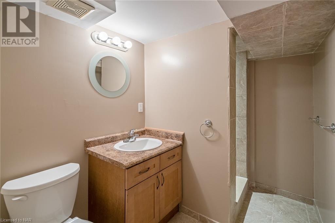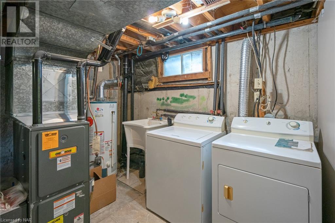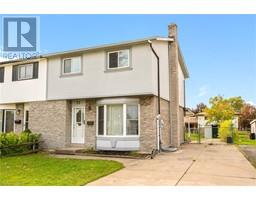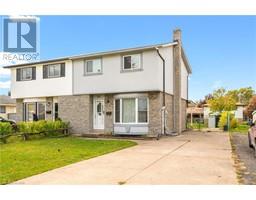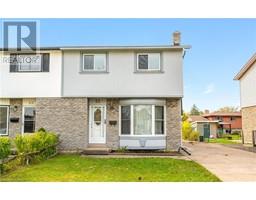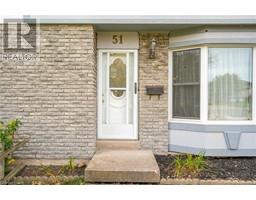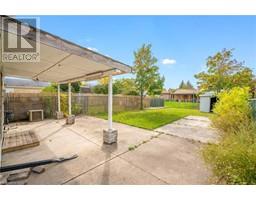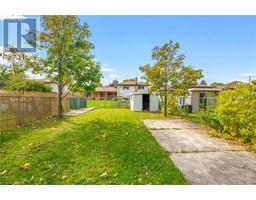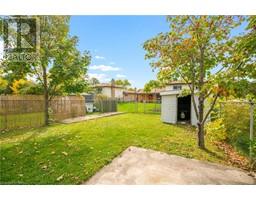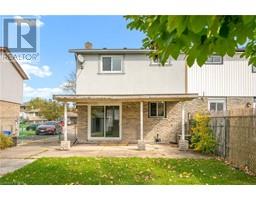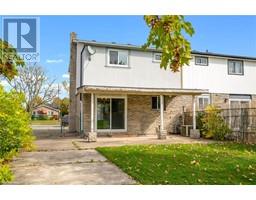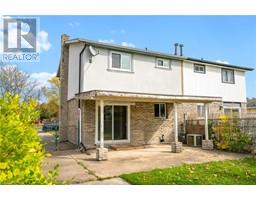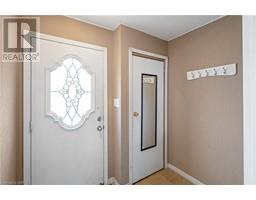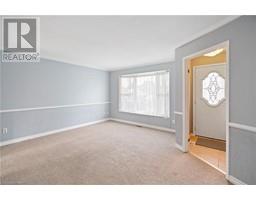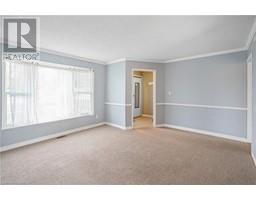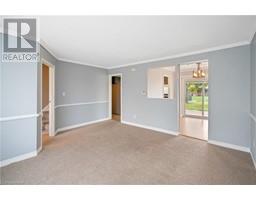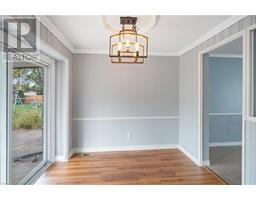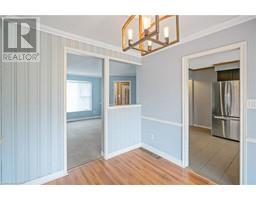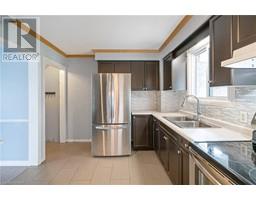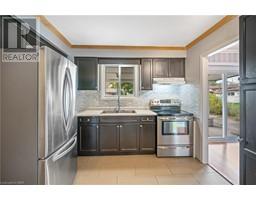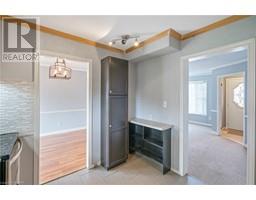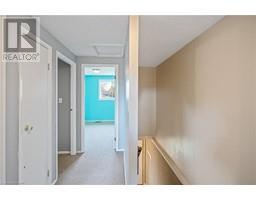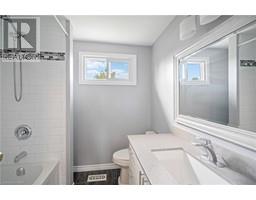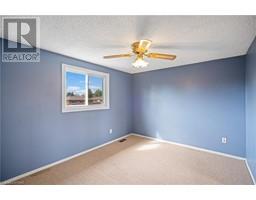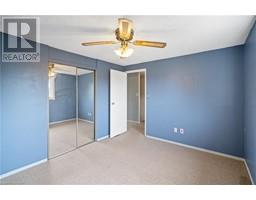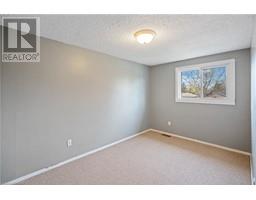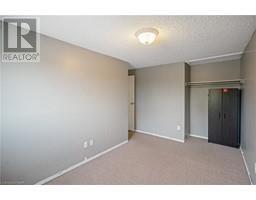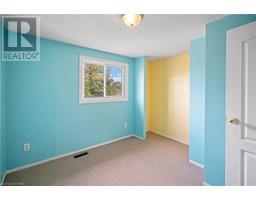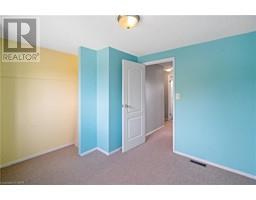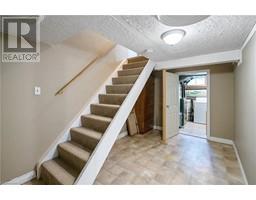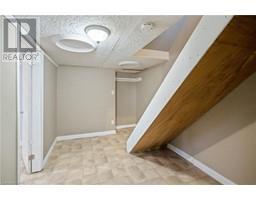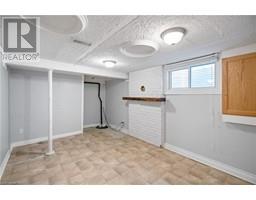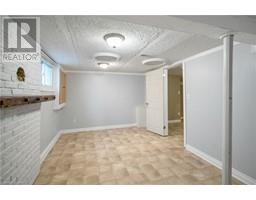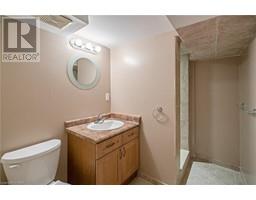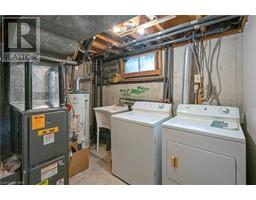51 Tupper Drive Thorold, Ontario L2V 4B8
4 Bedroom
2 Bathroom
1048
2 Level
Central Air Conditioning
Forced Air
$529,900
Welcome to 51 Tupper Drive! A move-in ready 4 bedroom home in a great location. Perhaps you are thinking of going to Brock next year? This home is super close to the University, on the city bus route, and mins from the hwy. It would also make a great family home. Some updates include a new roof 2017/18, and a newly finished bathroom upstairs. The backyard is fenced and the gate opens up to park your trailer or vehicle. Book your showing now! (id:54464)
Property Details
| MLS® Number | 40502620 |
| Property Type | Single Family |
| Amenities Near By | Place Of Worship, Shopping |
| Community Features | School Bus |
| Equipment Type | Water Heater |
| Parking Space Total | 5 |
| Rental Equipment Type | Water Heater |
Building
| Bathroom Total | 2 |
| Bedrooms Above Ground | 3 |
| Bedrooms Below Ground | 1 |
| Bedrooms Total | 4 |
| Appliances | Dryer, Refrigerator, Stove, Washer |
| Architectural Style | 2 Level |
| Basement Development | Finished |
| Basement Type | Full (finished) |
| Construction Style Attachment | Semi-detached |
| Cooling Type | Central Air Conditioning |
| Exterior Finish | Brick, Stucco |
| Foundation Type | Poured Concrete |
| Heating Type | Forced Air |
| Stories Total | 2 |
| Size Interior | 1048 |
| Type | House |
| Utility Water | Municipal Water |
Land
| Access Type | Highway Access, Highway Nearby |
| Acreage | No |
| Land Amenities | Place Of Worship, Shopping |
| Sewer | Municipal Sewage System |
| Size Depth | 121 Ft |
| Size Frontage | 33 Ft |
| Size Total Text | Under 1/2 Acre |
| Zoning Description | R2 |
Rooms
| Level | Type | Length | Width | Dimensions |
|---|---|---|---|---|
| Second Level | 4pc Bathroom | 9'9'' x 7' | ||
| Second Level | Bedroom | 9'11'' x 8'8'' | ||
| Second Level | Bedroom | 13'5'' x 8'1'' | ||
| Second Level | Bedroom | 11'10'' x 11'8'' | ||
| Basement | Laundry Room | 8'4'' x 9'11'' | ||
| Basement | 3pc Bathroom | 8'6'' x 5'10'' | ||
| Basement | Bedroom | 14'9'' x 9'8'' | ||
| Main Level | Foyer | 5'4'' x 7'2'' | ||
| Main Level | Dining Room | 9'4'' x 8'4'' | ||
| Main Level | Kitchen | 9'6'' x 10'0'' | ||
| Main Level | Living Room | 13'4'' x 15'3'' |
https://www.realtor.ca/real-estate/26198333/51-tupper-drive-thorold
Interested?
Contact us for more information


