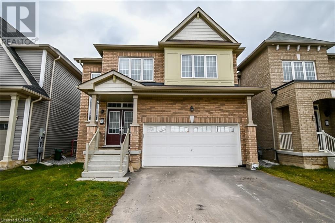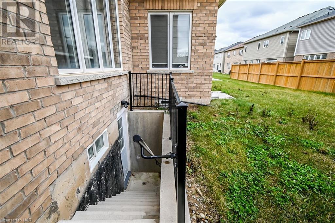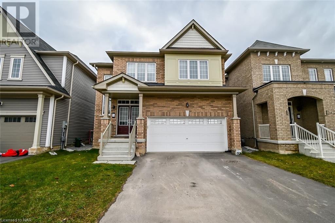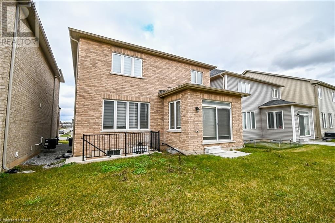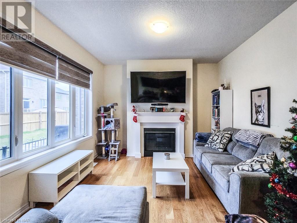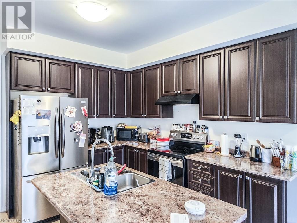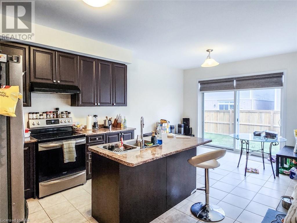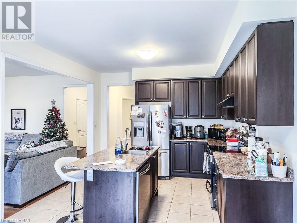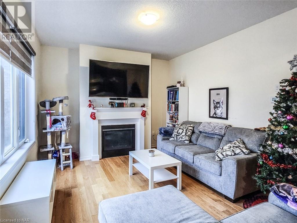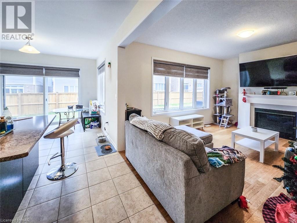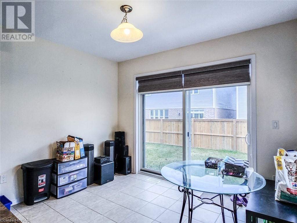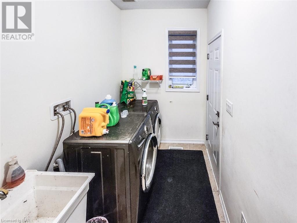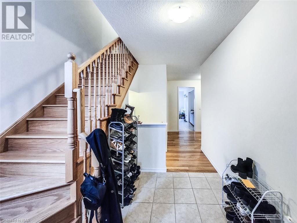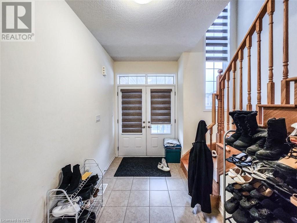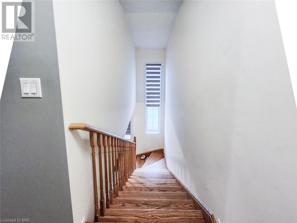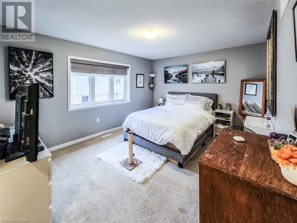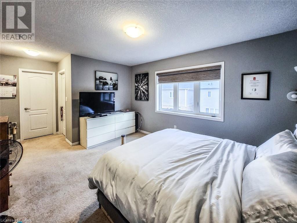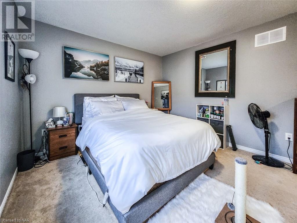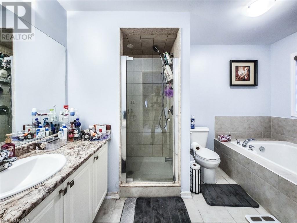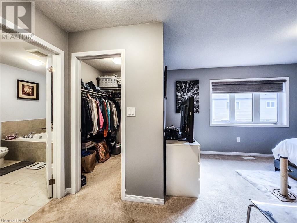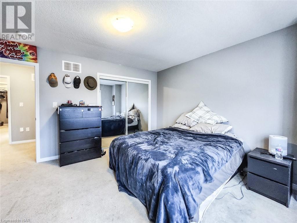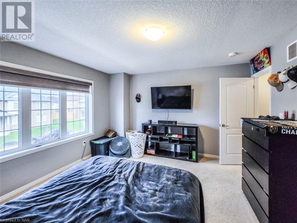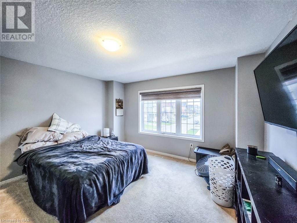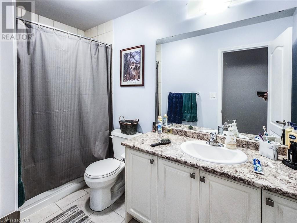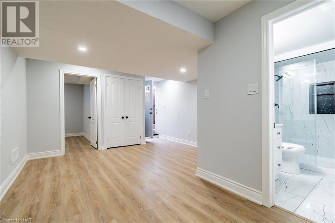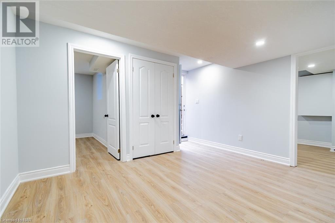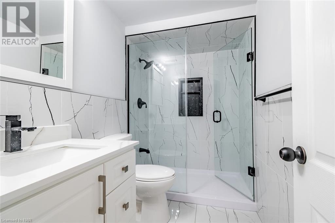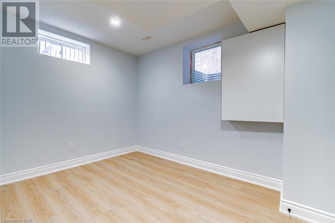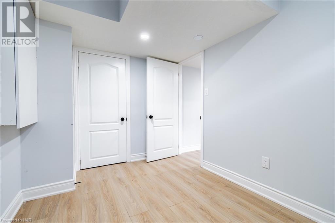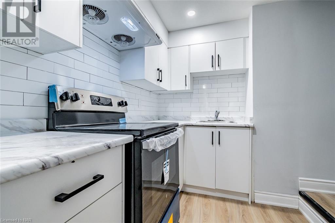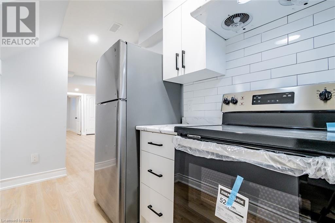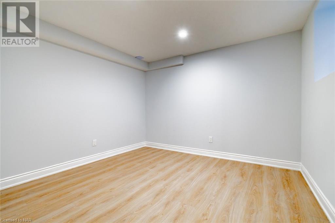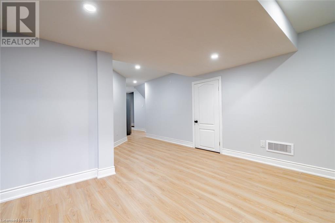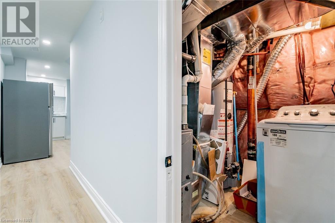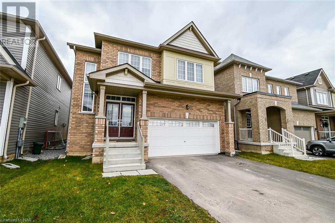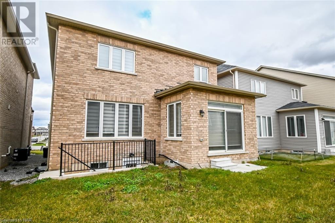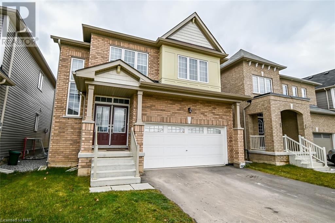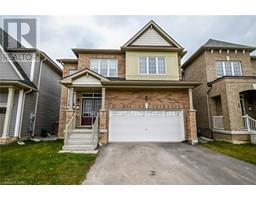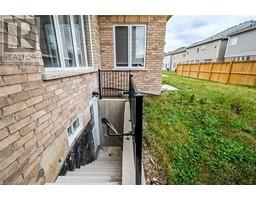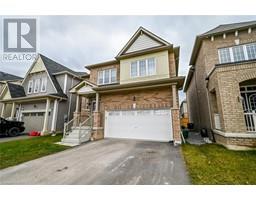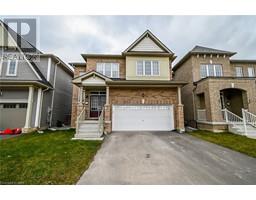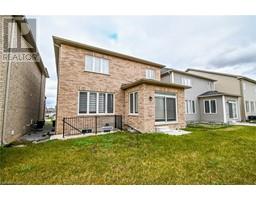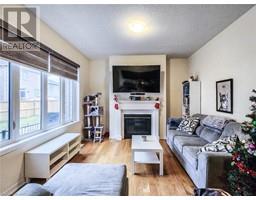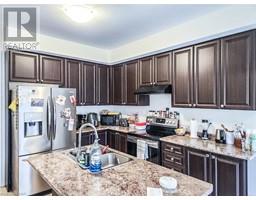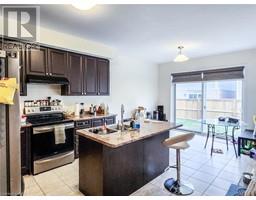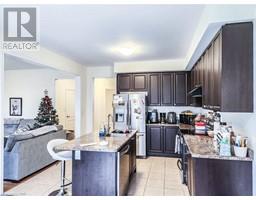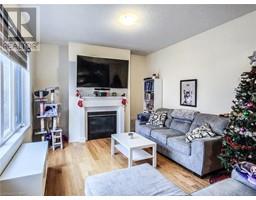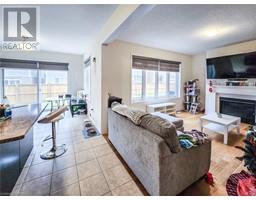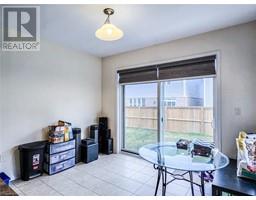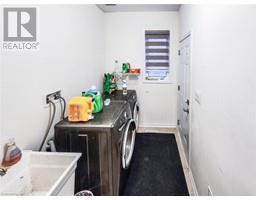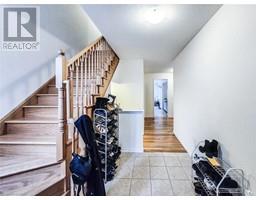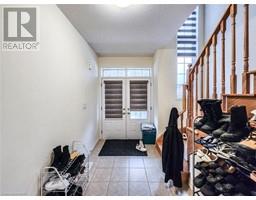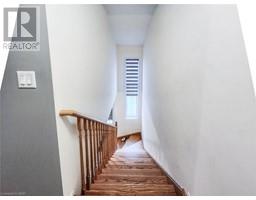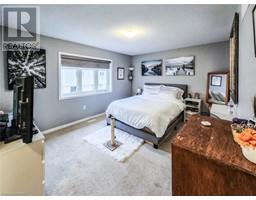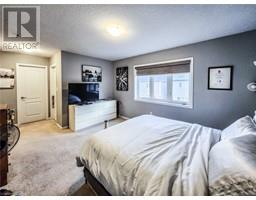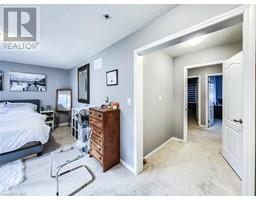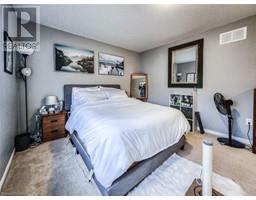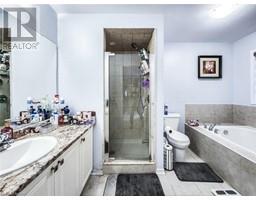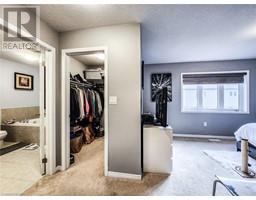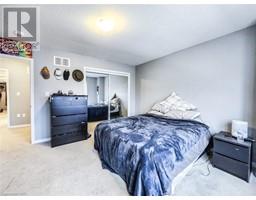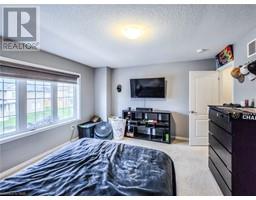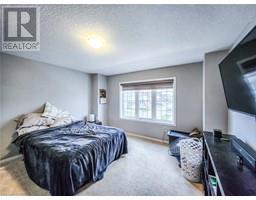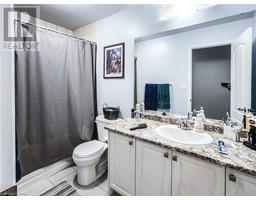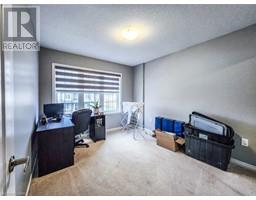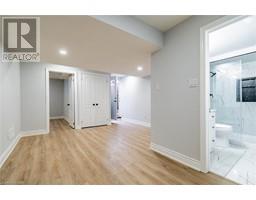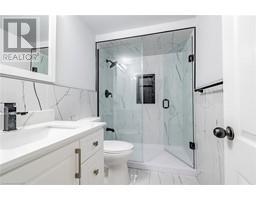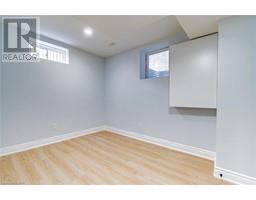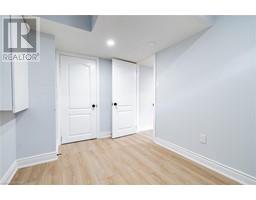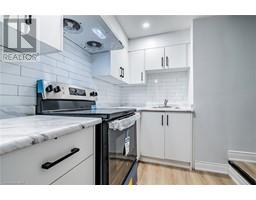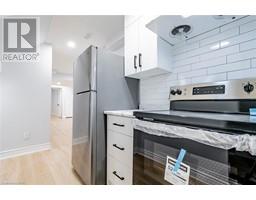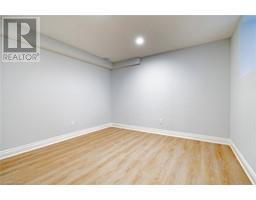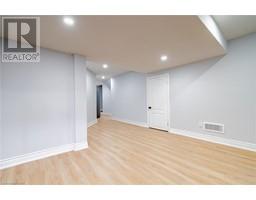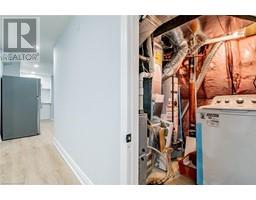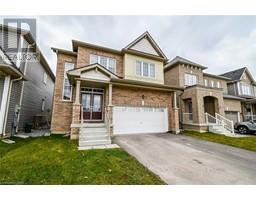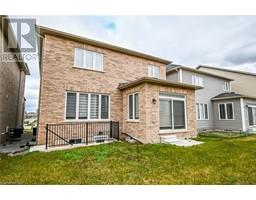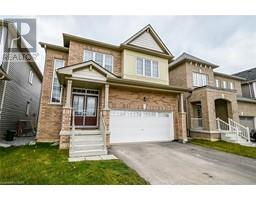6 Bedroom
4 Bathroom
2036
2 Level
Central Air Conditioning
Forced Air
$789,990
*LEGAL BASEMENT* unit with separate entrance. A Perfect Match for Multi-gen, Large Families, First time buyers or Investors. Welcome to 51 Alexandra drive, This is a beautiful 2 storey Detached home with great Features. Solid brick and stucco front Gives a sharp look, Boasting around 2700 sqft of Living Space that includes total of 6 Bedrooms, 3.5 baths & 2 kitchens Fully Finished basement with Permit. Only a minutes away to hwy 406, 10-20 minutes Drive to Niagara falls, Brock University, St. Catharines and only 5 minutes to Niagara College Campus in Welland.This is a Great Location Close to all the Amenities. Book your Showing Today! (id:54464)
Property Details
|
MLS® Number
|
40521021 |
|
Property Type
|
Single Family |
|
Equipment Type
|
Other, Water Heater |
|
Features
|
Paved Driveway, Sump Pump |
|
Parking Space Total
|
4 |
|
Rental Equipment Type
|
Other, Water Heater |
Building
|
Bathroom Total
|
4 |
|
Bedrooms Above Ground
|
4 |
|
Bedrooms Below Ground
|
2 |
|
Bedrooms Total
|
6 |
|
Appliances
|
Dishwasher, Dryer, Refrigerator, Stove, Washer |
|
Architectural Style
|
2 Level |
|
Basement Development
|
Finished |
|
Basement Type
|
Full (finished) |
|
Constructed Date
|
2021 |
|
Construction Style Attachment
|
Detached |
|
Cooling Type
|
Central Air Conditioning |
|
Exterior Finish
|
Brick, Stucco, Vinyl Siding |
|
Foundation Type
|
Poured Concrete |
|
Half Bath Total
|
1 |
|
Heating Fuel
|
Natural Gas |
|
Heating Type
|
Forced Air |
|
Stories Total
|
2 |
|
Size Interior
|
2036 |
|
Type
|
House |
|
Utility Water
|
Municipal Water |
Parking
Land
|
Acreage
|
No |
|
Sewer
|
Municipal Sewage System |
|
Size Frontage
|
36 Ft |
|
Size Total Text
|
Under 1/2 Acre |
|
Zoning Description
|
Res |
Rooms
| Level |
Type |
Length |
Width |
Dimensions |
|
Second Level |
Full Bathroom |
|
|
Measurements not available |
|
Second Level |
4pc Bathroom |
|
|
Measurements not available |
|
Second Level |
Bedroom |
|
|
10'0'' x 11'0'' |
|
Second Level |
Bedroom |
|
|
14'0'' x 13'6'' |
|
Second Level |
Bedroom |
|
|
10'6'' x 10'0'' |
|
Second Level |
Primary Bedroom |
|
|
15'0'' x 12'0'' |
|
Basement |
Bedroom |
|
|
9'1'' x 9'7'' |
|
Basement |
Recreation Room |
|
|
10'5'' x 11'2'' |
|
Basement |
3pc Bathroom |
|
|
Measurements not available |
|
Basement |
Kitchen |
|
|
7'0'' x 6'0'' |
|
Basement |
Bedroom |
|
|
10'1'' x 10'2'' |
|
Main Level |
Laundry Room |
|
|
Measurements not available |
|
Main Level |
2pc Bathroom |
|
|
Measurements not available |
|
Main Level |
Great Room |
|
|
15'6'' x 11'6'' |
|
Main Level |
Kitchen |
|
|
12'0'' x 10'4'' |
|
Main Level |
Breakfast |
|
|
12'0'' x 10'0'' |
https://www.realtor.ca/real-estate/26356057/51-alexandra-drive-thorold


