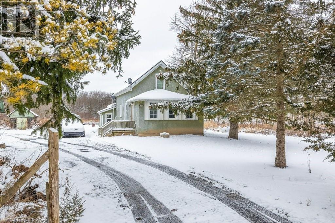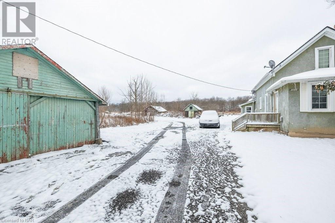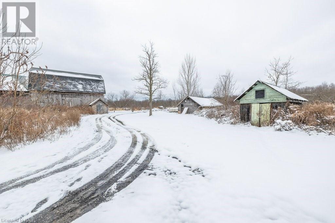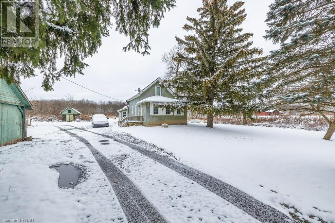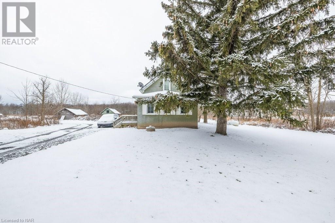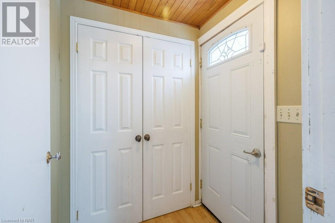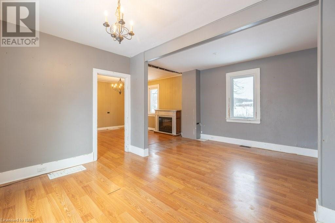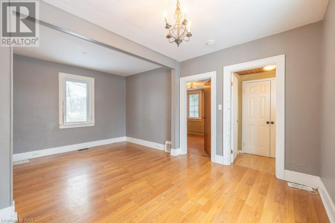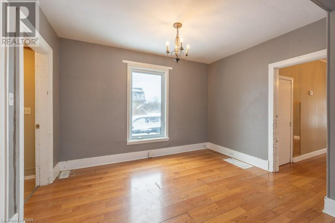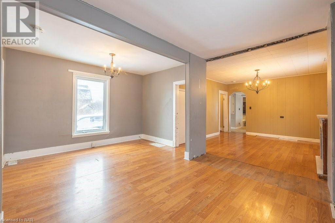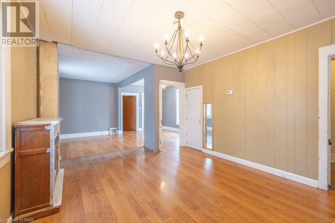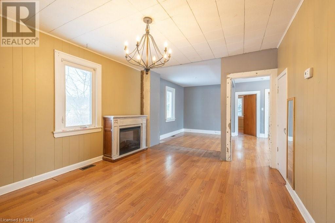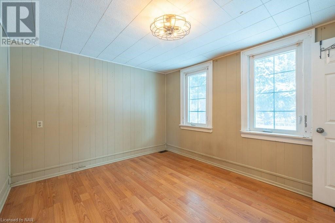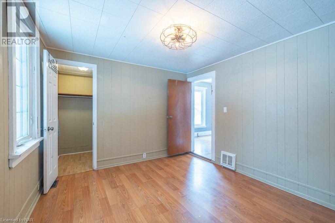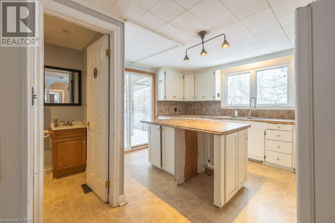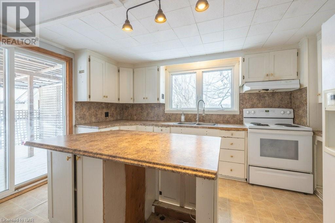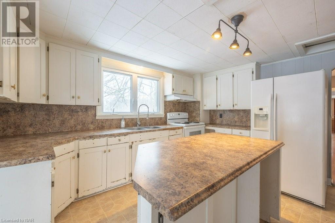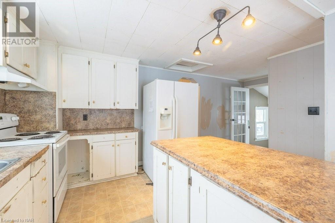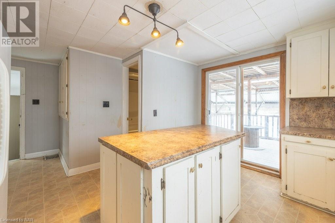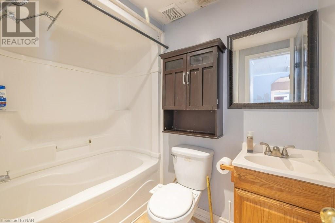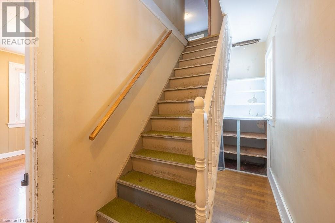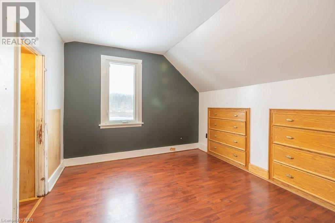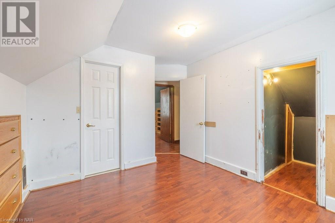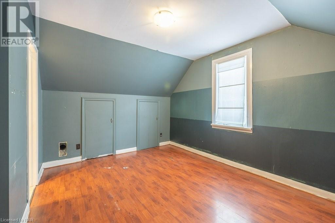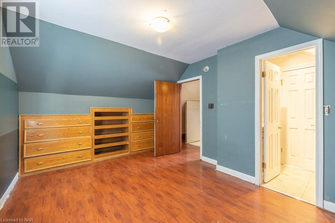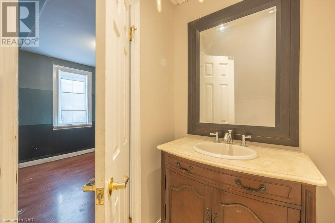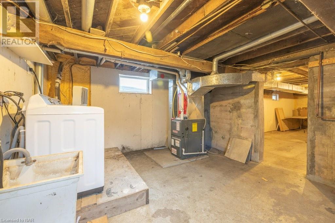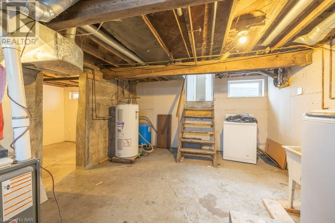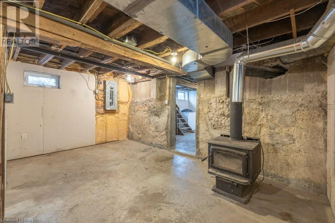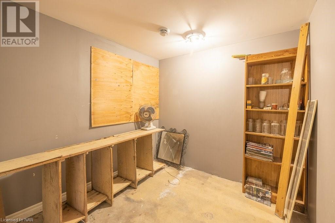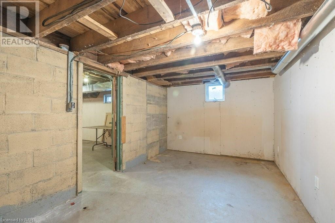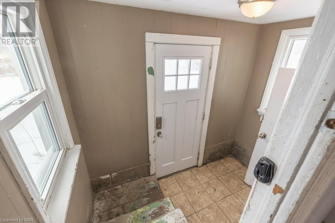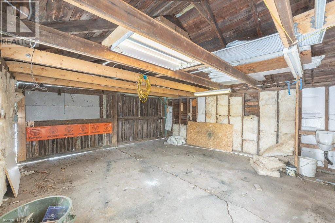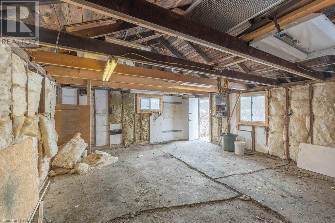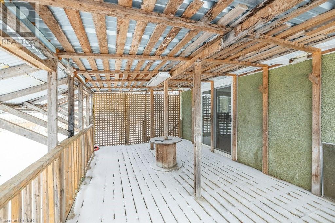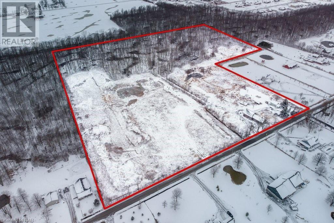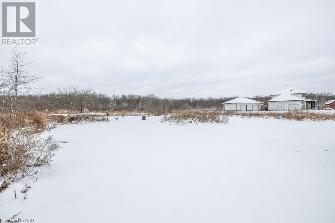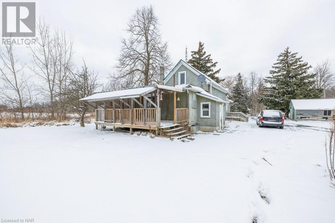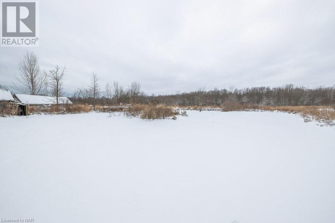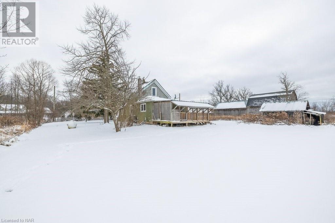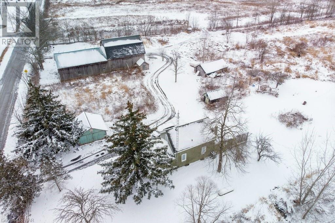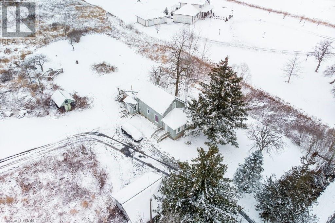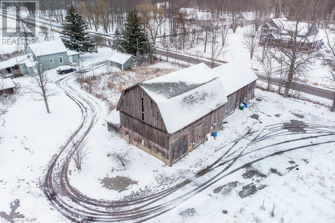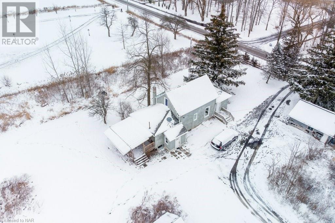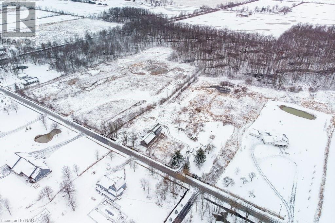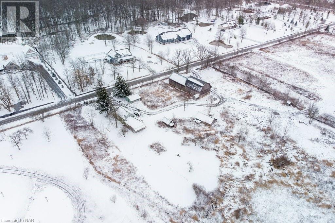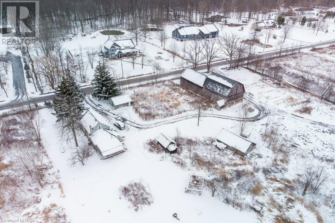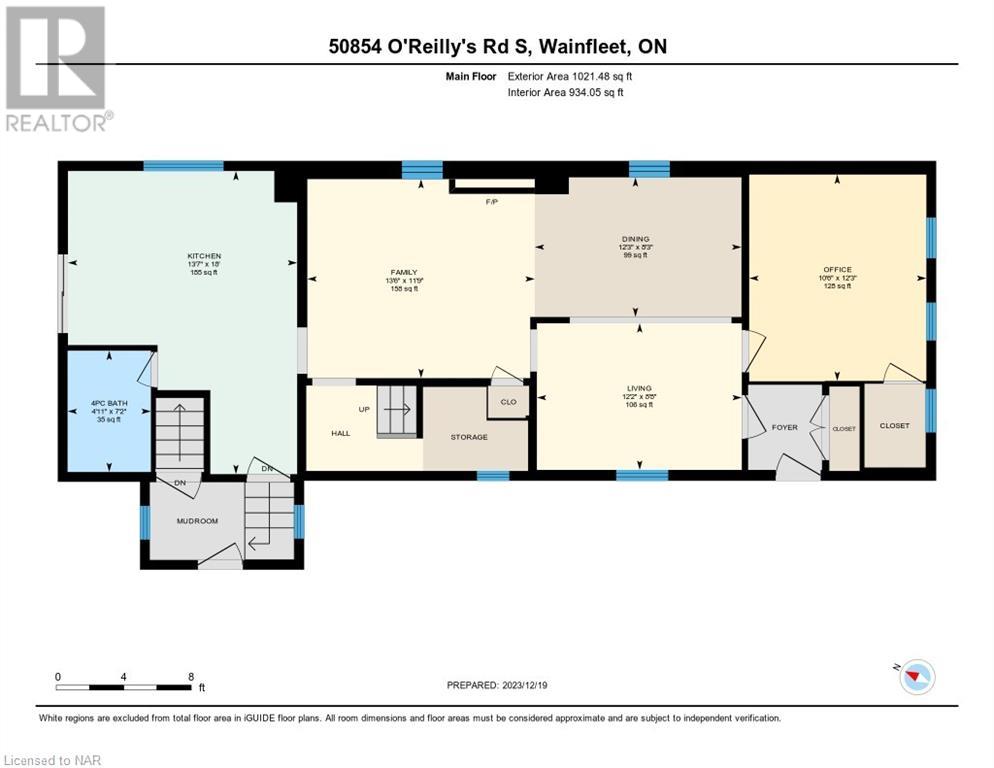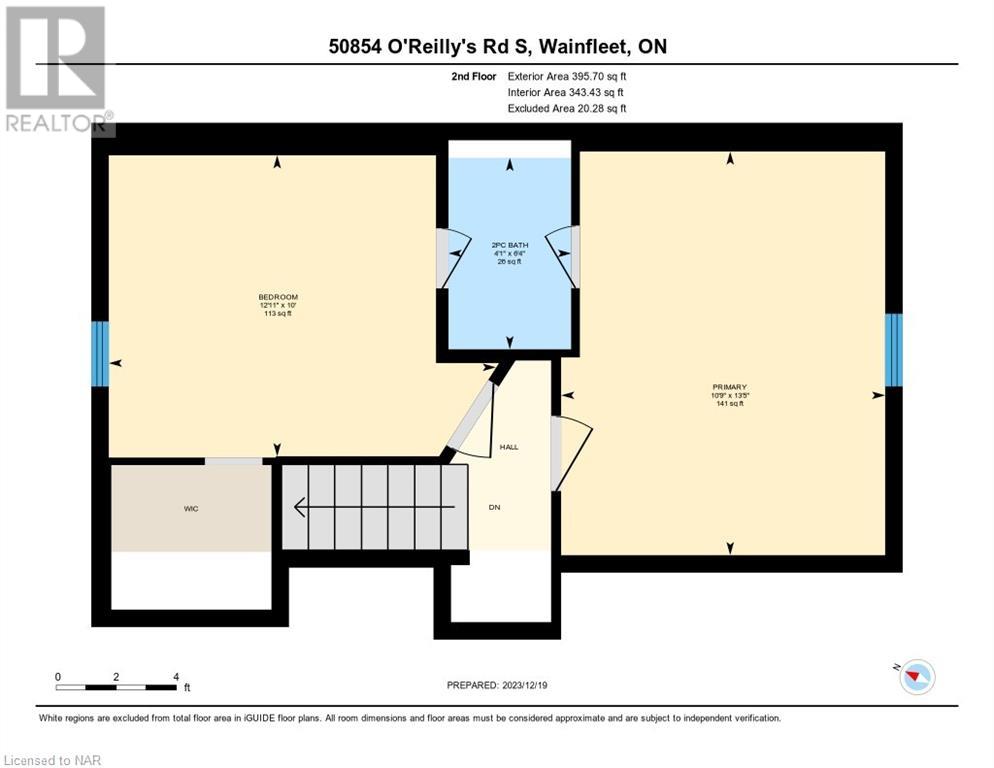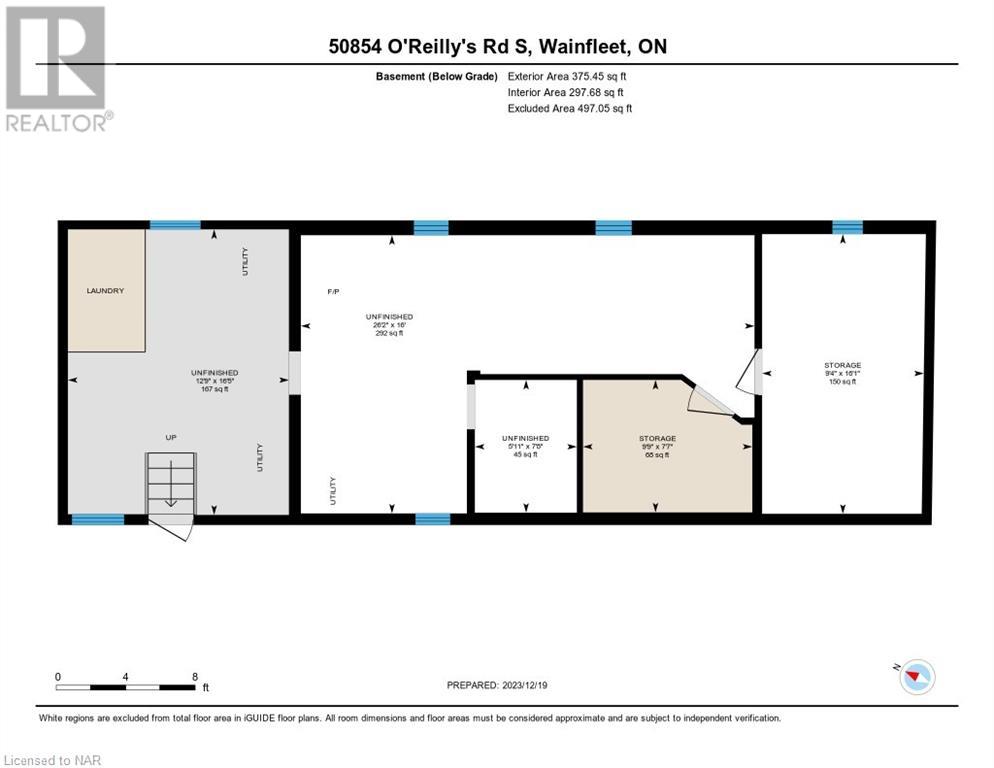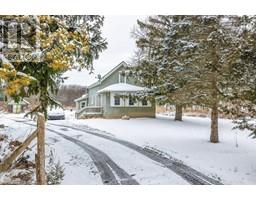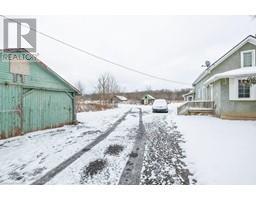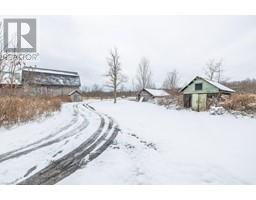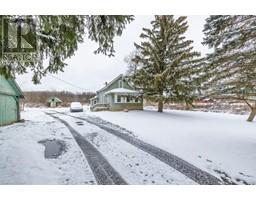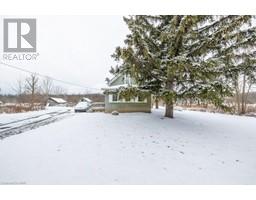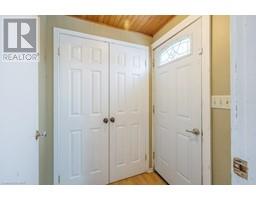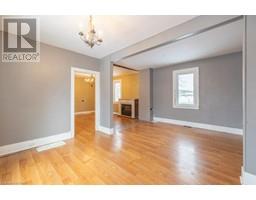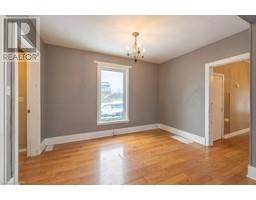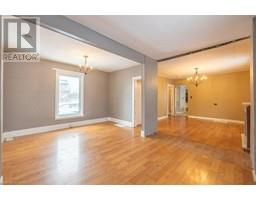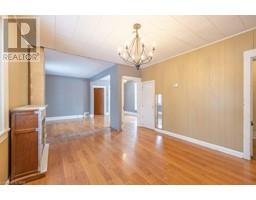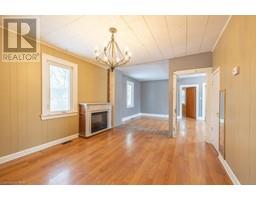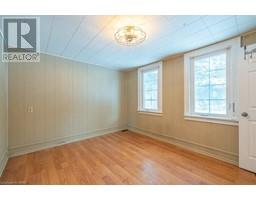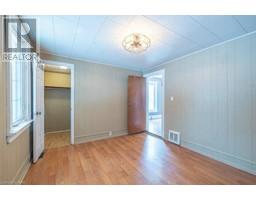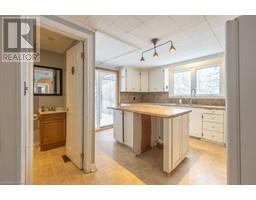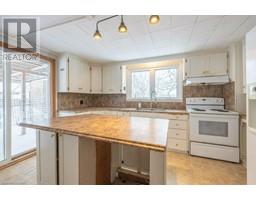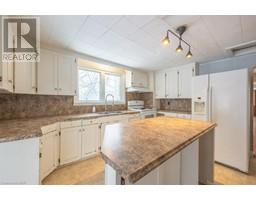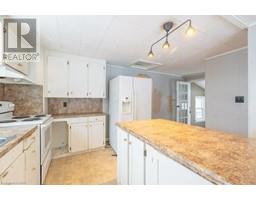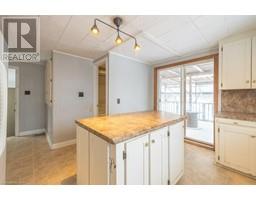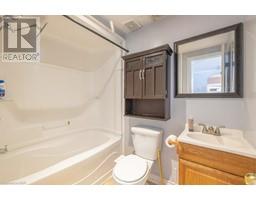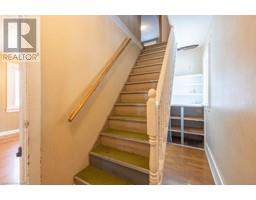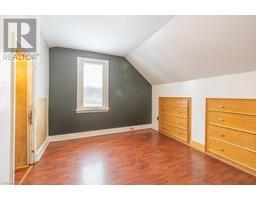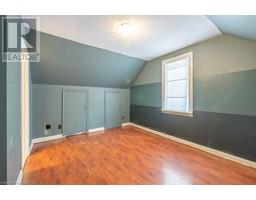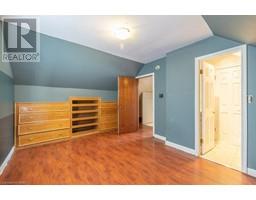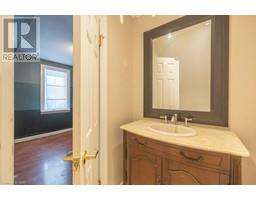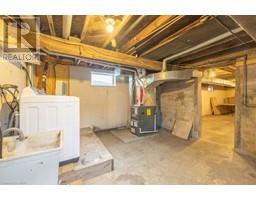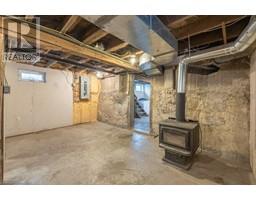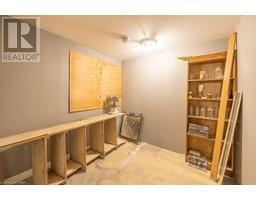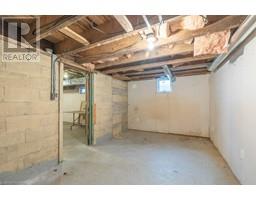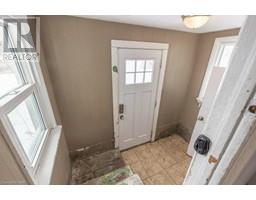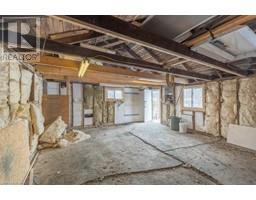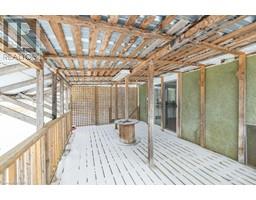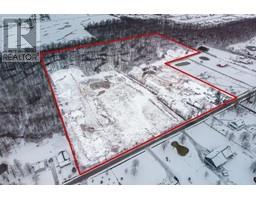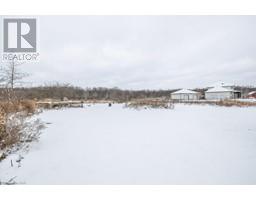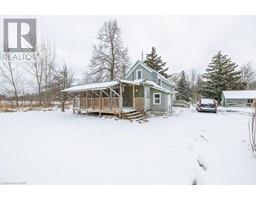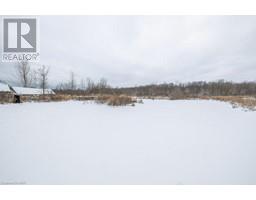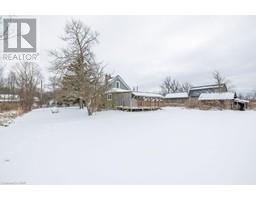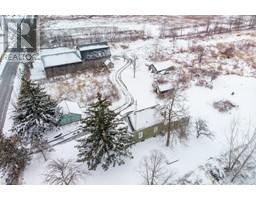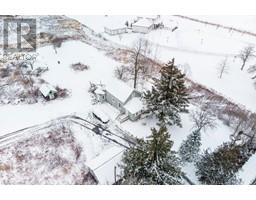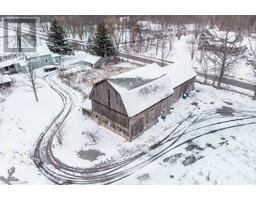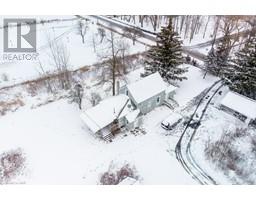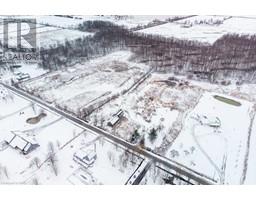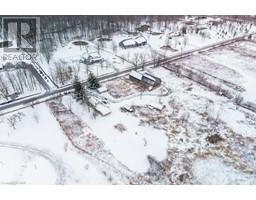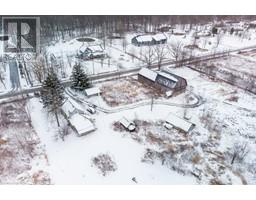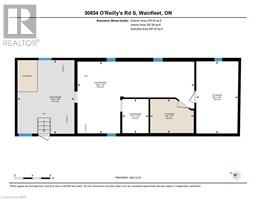3 Bedroom
2 Bathroom
1417
Fireplace
Central Air Conditioning
Forced Air
Acreage
$1,250,000
Simple and solid home on an amazing piece of land! This home needs cosmetic work, but the bones are solid. Main floor has a family friendly layout with room for dining, living and family room areas. There is a front bedroom here that could easily be a home office instead. The kitchen offers plenty of cupboards and counter space with the bonus feature of a large island. Main floor 4 piece bath here along with access to the basement landing and patio doors heading to the deck. Upstairs you will find 2 nice sized bedrooms with a connecting 2 piece bath giving ensuite privilege to both, a nice feature in an older home! The basement was almost completely dug out with new weepers (except back wall where old septic was and by side door) and spray foam insulation all done inside.In the past 12 years or less this home has seen windows, doors, roof, some wiring, panel, plumbing and more all updated. Furnace and AC were both done about 3 years ago as well. A new double tank septic was also added out the back and a 5000 gal cistern in the front, only used with trucked in water but could be adjusted to collect rain water should you choose. The detached garage easily accommodates 2 cars and the huge barn offers plenty of work and storage space at around 2000 sq ft with 240 volt hydro sub panel. The star of the show is really this private and spacious land. Approx half is bush/treed (running across back of property) that is conservation protected giving you privacy and plenty of nature to enjoy. There is room to farm, and build a completely new house if you wanted and keep the existing as a helper house. So many options on this prime land in Niagara, with easy access to anywhere you need to be. Please don't walk the land without an appointment. (id:54464)
Property Details
|
MLS® Number
|
40523323 |
|
Property Type
|
Single Family |
|
Communication Type
|
Fiber |
|
Community Features
|
School Bus |
|
Equipment Type
|
Propane Tank |
|
Features
|
Conservation/green Belt, Crushed Stone Driveway, Country Residential |
|
Parking Space Total
|
12 |
|
Rental Equipment Type
|
Propane Tank |
|
Structure
|
Shed, Barn |
Building
|
Bathroom Total
|
2 |
|
Bedrooms Above Ground
|
3 |
|
Bedrooms Total
|
3 |
|
Appliances
|
Dryer, Refrigerator, Stove, Washer |
|
Basement Development
|
Unfinished |
|
Basement Type
|
Full (unfinished) |
|
Construction Style Attachment
|
Detached |
|
Cooling Type
|
Central Air Conditioning |
|
Exterior Finish
|
Stucco |
|
Fireplace Fuel
|
Electric |
|
Fireplace Present
|
Yes |
|
Fireplace Total
|
1 |
|
Fireplace Type
|
Other - See Remarks |
|
Fixture
|
Ceiling Fans |
|
Foundation Type
|
Poured Concrete |
|
Half Bath Total
|
1 |
|
Heating Fuel
|
Propane |
|
Heating Type
|
Forced Air |
|
Stories Total
|
2 |
|
Size Interior
|
1417 |
|
Type
|
House |
|
Utility Water
|
Cistern |
Parking
Land
|
Access Type
|
Road Access |
|
Acreage
|
Yes |
|
Sewer
|
Septic System |
|
Size Depth
|
1327 Ft |
|
Size Frontage
|
911 Ft |
|
Size Irregular
|
36.73 |
|
Size Total
|
36.73 Ac|25 - 50 Acres |
|
Size Total Text
|
36.73 Ac|25 - 50 Acres |
|
Zoning Description
|
A4 |
Rooms
| Level |
Type |
Length |
Width |
Dimensions |
|
Second Level |
2pc Bathroom |
|
|
Measurements not available |
|
Second Level |
Bedroom |
|
|
13'5'' x 10'9'' |
|
Second Level |
Bedroom |
|
|
10'0'' x 12'11'' |
|
Basement |
Laundry Room |
|
|
16'5'' x 12'9'' |
|
Main Level |
4pc Bathroom |
|
|
Measurements not available |
|
Main Level |
Family Room |
|
|
13'6'' x 11'9'' |
|
Main Level |
Kitchen |
|
|
18'0'' x 13'7'' |
|
Main Level |
Living Room/dining Room |
|
|
16'11'' x 12'2'' |
|
Main Level |
Bedroom |
|
|
12'3'' x 10'6'' |
Utilities
|
Electricity
|
Available |
|
Telephone
|
Available |
https://www.realtor.ca/real-estate/26370374/50854-oreillys-road-wainfleet


