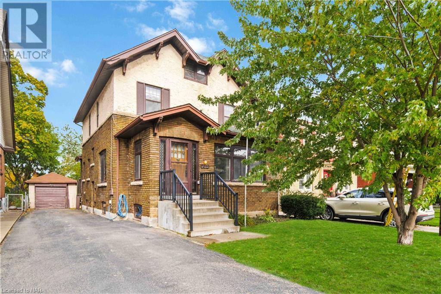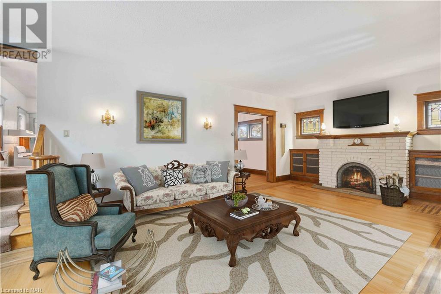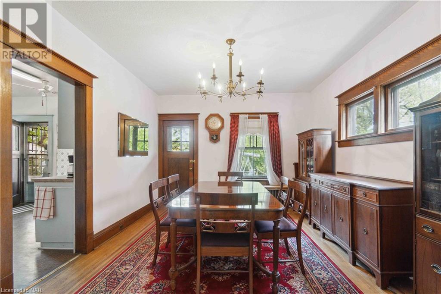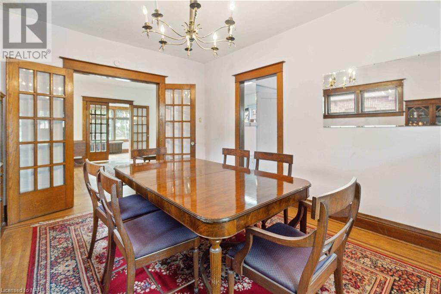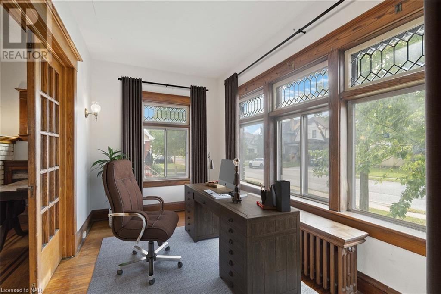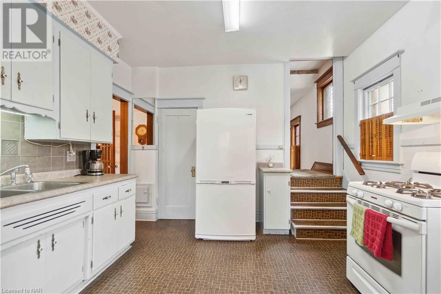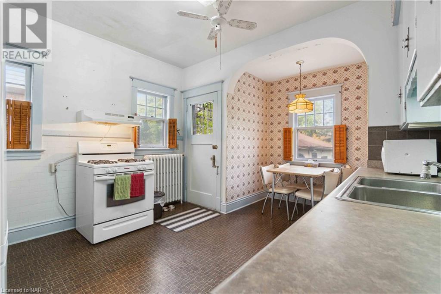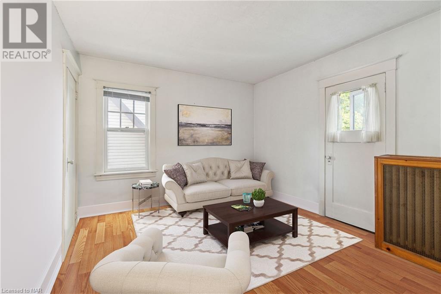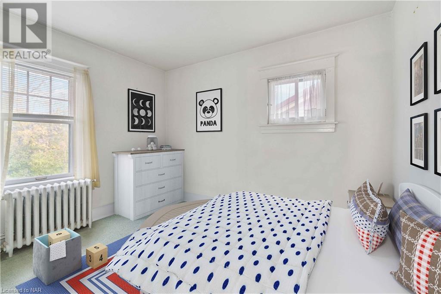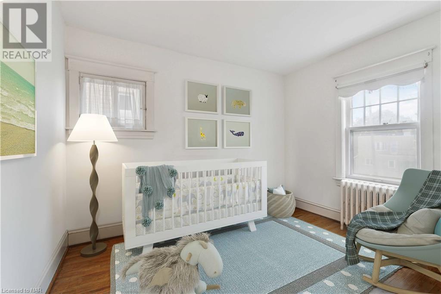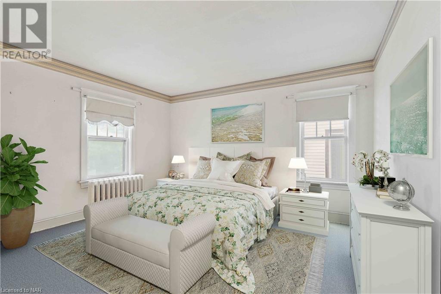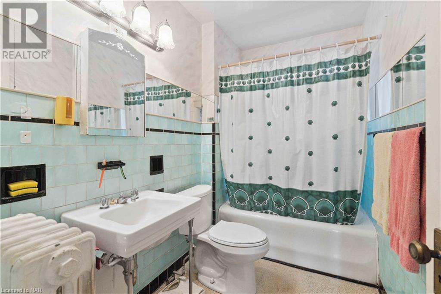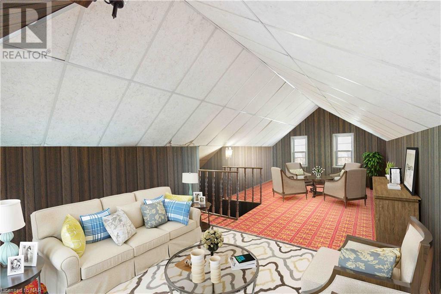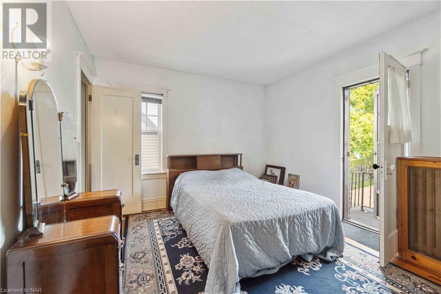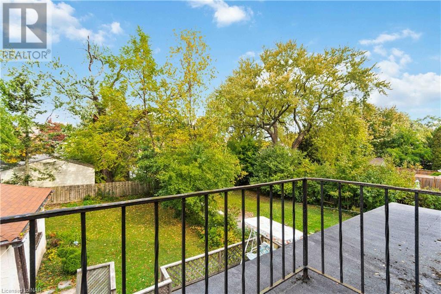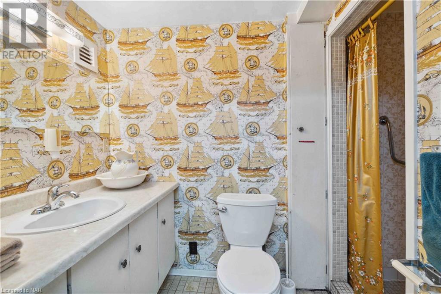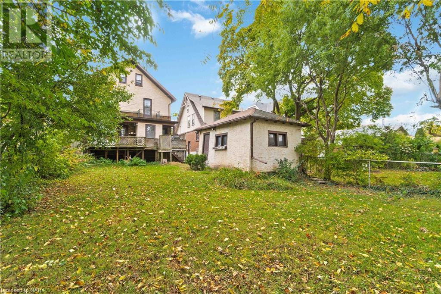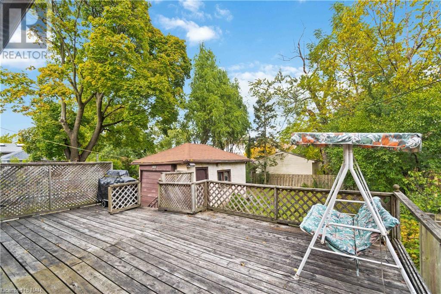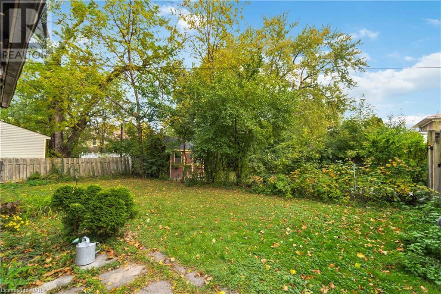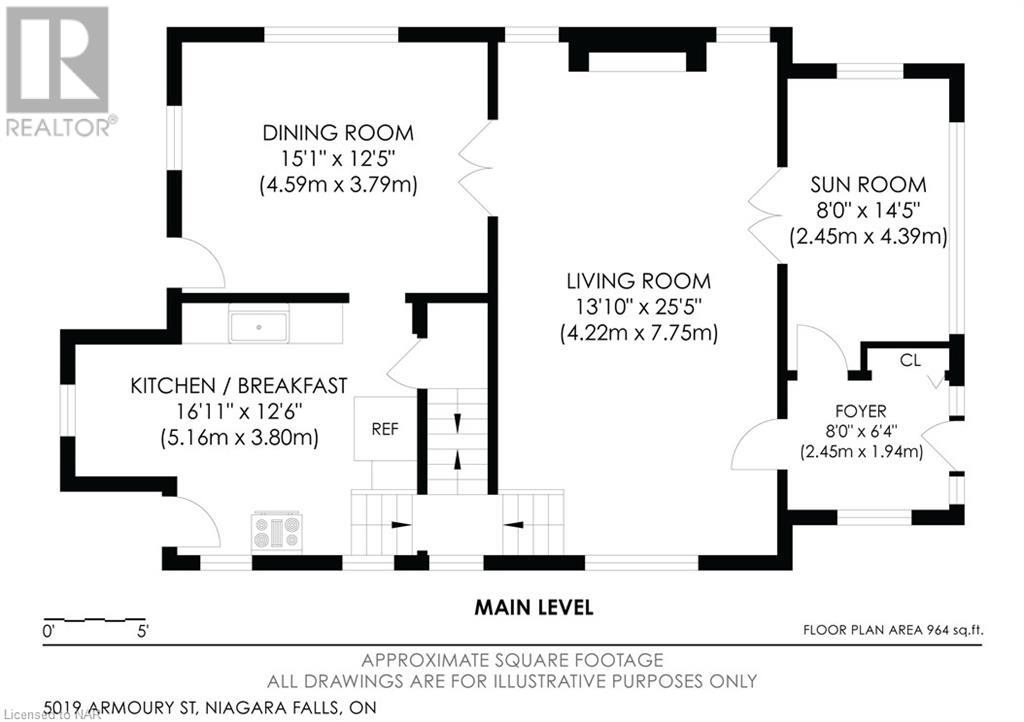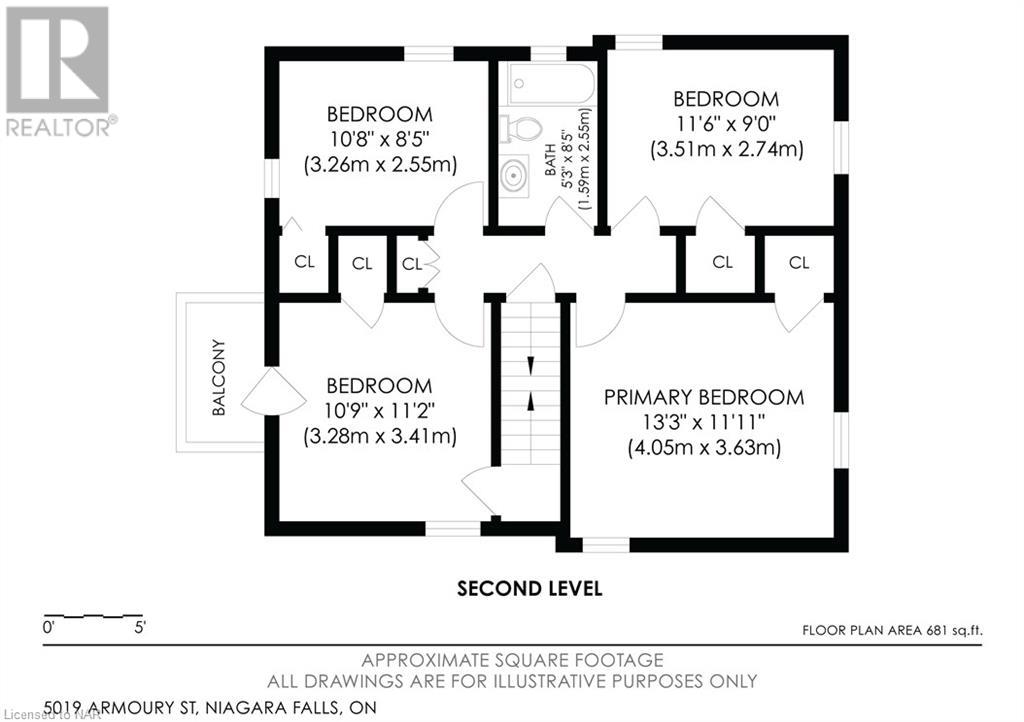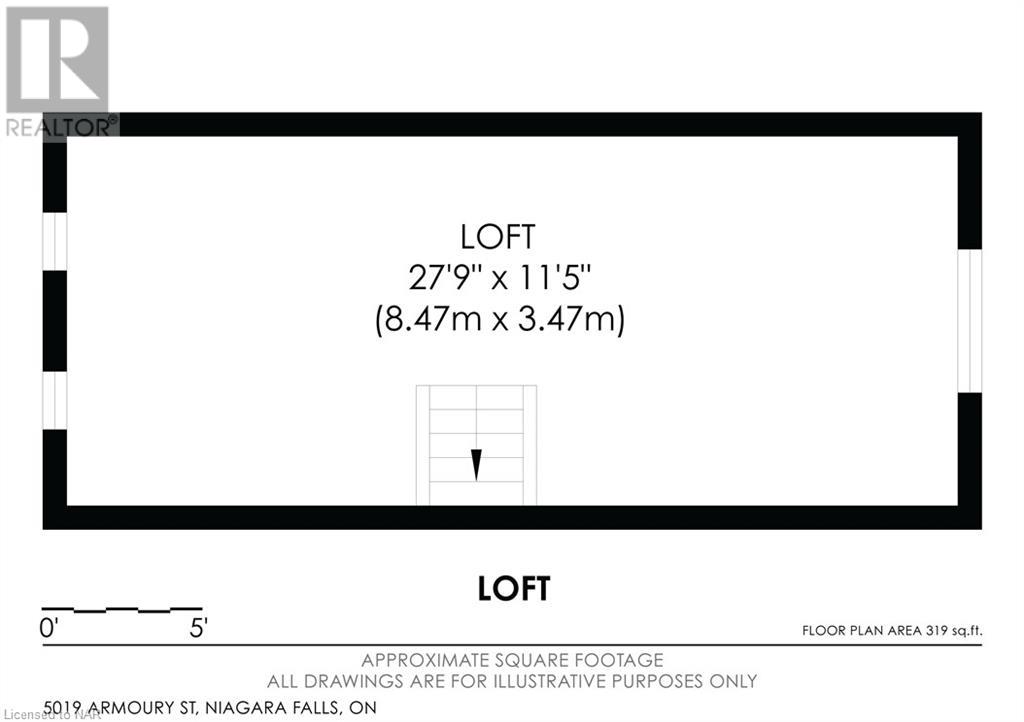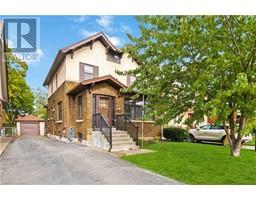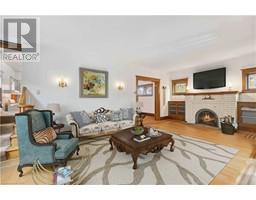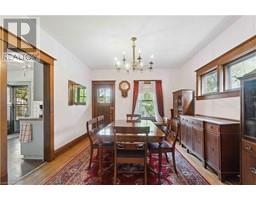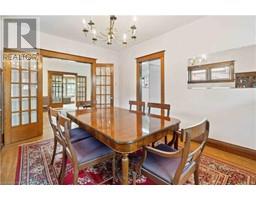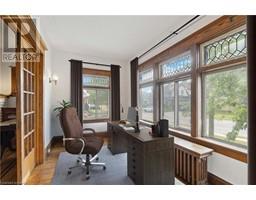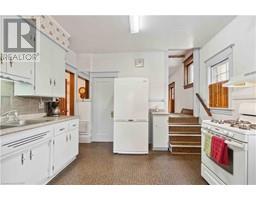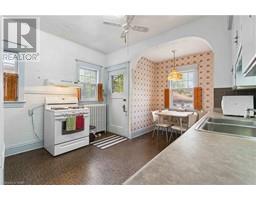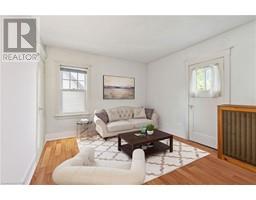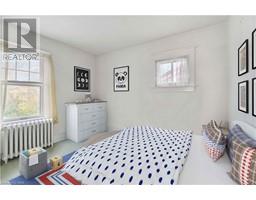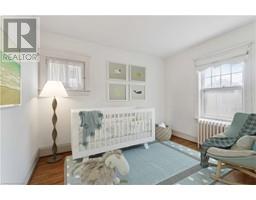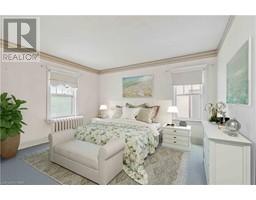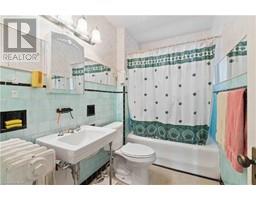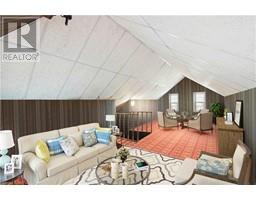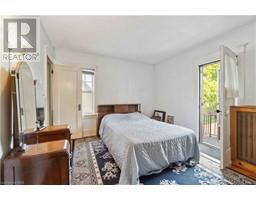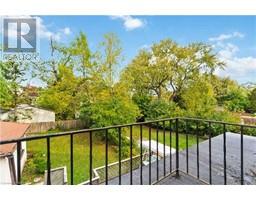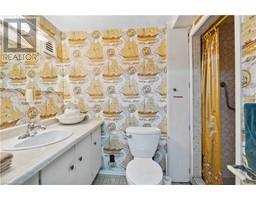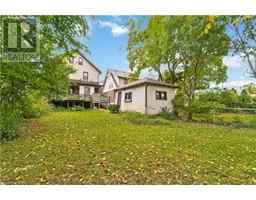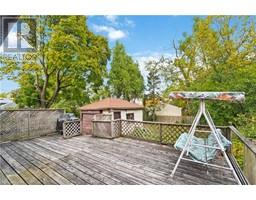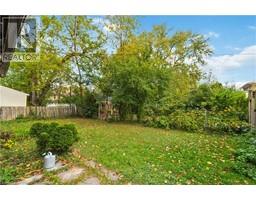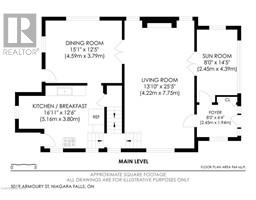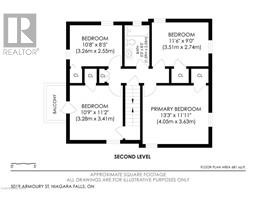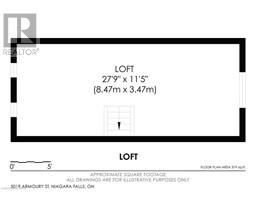4 Bedroom
2 Bathroom
1792
2 Level
Fireplace
Window Air Conditioner
Hot Water Radiator Heat
$529,900
2 story character home with over 2,152. sq. ft of living space. This spacious home offers generously sized rooms that provide both comfort and versatility, creating an inviting atmosphere for gatherings, entertaining guests, or simply relaxing with family. Main level with original hardwood floors throughout, soaring ceilings in every room, lots of windows for natural light. Wood fireplace in living area with original French doors to dining area. Conveniently placed main floor den or office. 4 large bedrooms on the second floor, finished 3rd floor attic perfect for 5th bedroom or loft area. Lower level partially finished with 3pc bathroom & separate entrance. Large lot with detached garage, deck and much more. Close to schools, shopping, new Casino, Clifton Hill and Falls. Enjoy Local Golf, Wineries and excellent restaurants, all within minutes. Convenient access to Highways 406 / QEW, for access to Toronto or USA, just a short drive away.... This Home is spotless... (id:54464)
Property Details
|
MLS® Number
|
40502017 |
|
Property Type
|
Single Family |
|
Amenities Near By
|
Park, Place Of Worship, Playground, Public Transit, Schools, Shopping |
|
Community Features
|
Quiet Area |
|
Equipment Type
|
None |
|
Features
|
Southern Exposure, Paved Driveway |
|
Parking Space Total
|
6 |
|
Rental Equipment Type
|
None |
Building
|
Bathroom Total
|
2 |
|
Bedrooms Above Ground
|
4 |
|
Bedrooms Total
|
4 |
|
Appliances
|
Dryer, Refrigerator, Stove, Washer |
|
Architectural Style
|
2 Level |
|
Basement Development
|
Partially Finished |
|
Basement Type
|
Full (partially Finished) |
|
Constructed Date
|
1927 |
|
Construction Style Attachment
|
Detached |
|
Cooling Type
|
Window Air Conditioner |
|
Exterior Finish
|
Brick, Stucco |
|
Fireplace Present
|
Yes |
|
Fireplace Total
|
1 |
|
Foundation Type
|
Block |
|
Heating Type
|
Hot Water Radiator Heat |
|
Stories Total
|
2 |
|
Size Interior
|
1792 |
|
Type
|
House |
|
Utility Water
|
Municipal Water |
Parking
Land
|
Access Type
|
Highway Access, Highway Nearby |
|
Acreage
|
No |
|
Fence Type
|
Partially Fenced |
|
Land Amenities
|
Park, Place Of Worship, Playground, Public Transit, Schools, Shopping |
|
Sewer
|
Municipal Sewage System |
|
Size Depth
|
125 Ft |
|
Size Frontage
|
40 Ft |
|
Size Total Text
|
Under 1/2 Acre |
|
Zoning Description
|
R2 |
Rooms
| Level |
Type |
Length |
Width |
Dimensions |
|
Second Level |
4pc Bathroom |
|
|
Measurements not available |
|
Second Level |
Bedroom |
|
|
10'9'' x 11'2'' |
|
Second Level |
Bedroom |
|
|
10'8'' x 8'5'' |
|
Second Level |
Bedroom |
|
|
11'6'' x 9'0'' |
|
Second Level |
Primary Bedroom |
|
|
13'3'' x 11'11'' |
|
Third Level |
Attic |
|
|
27'0'' x 11'5'' |
|
Lower Level |
3pc Bathroom |
|
|
Measurements not available |
|
Main Level |
Foyer |
|
|
8'0'' x 6'4'' |
|
Main Level |
Den |
|
|
14'5'' x 8'0'' |
|
Main Level |
Dining Room |
|
|
15'1'' x 12'5'' |
|
Main Level |
Living Room |
|
|
25'5'' x 13'10'' |
|
Main Level |
Eat In Kitchen |
|
|
16'11'' x 12'6'' |
https://www.realtor.ca/real-estate/26205178/5019-armoury-street-niagara-falls


