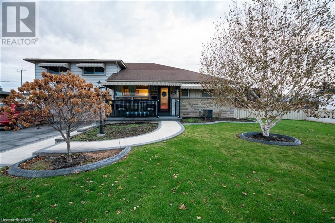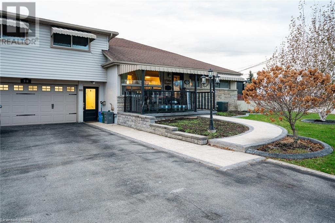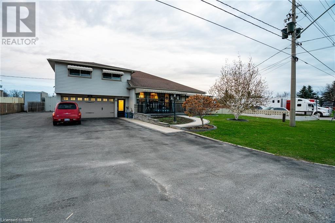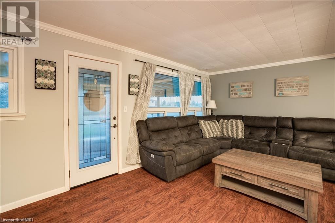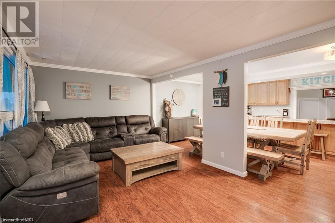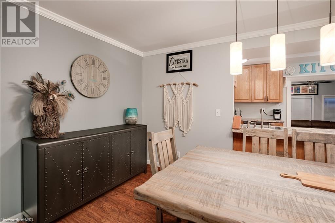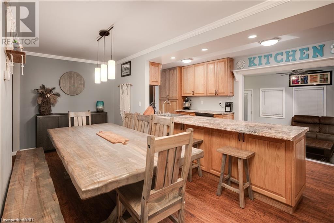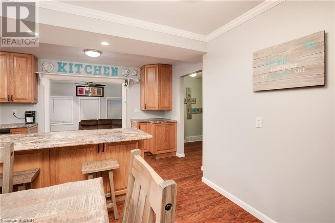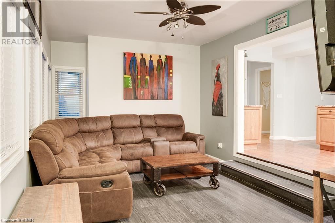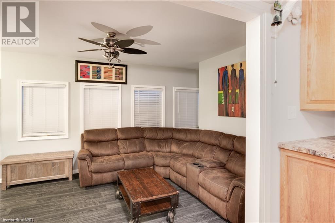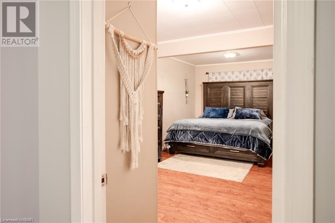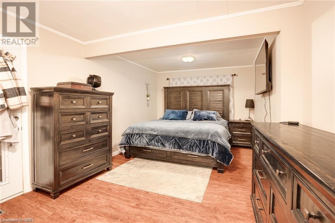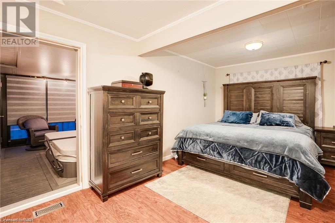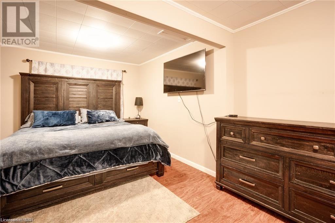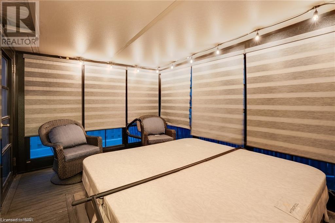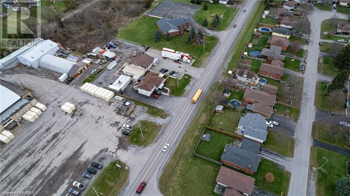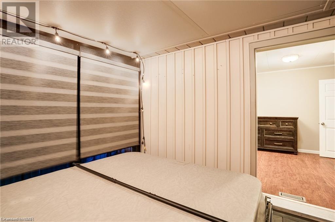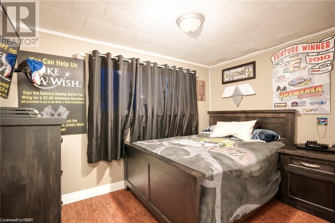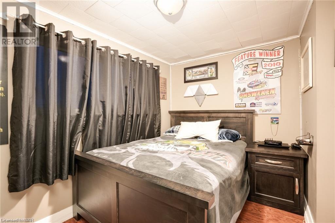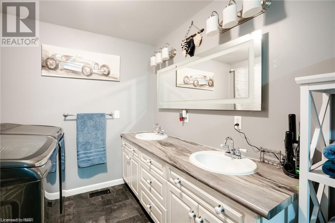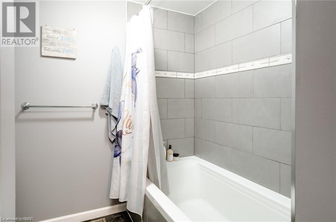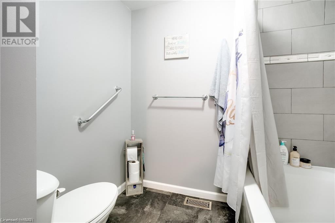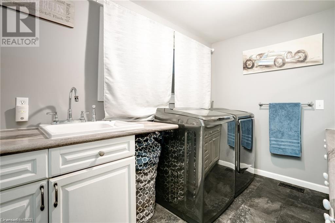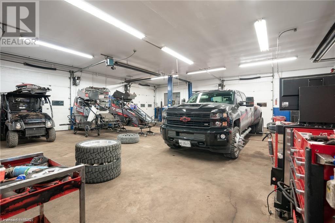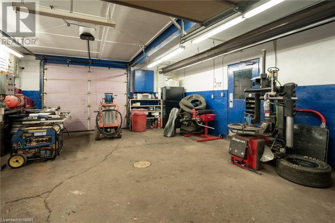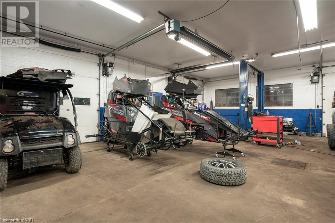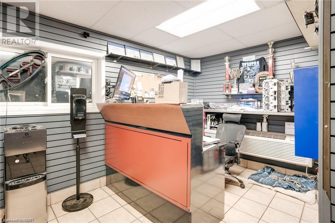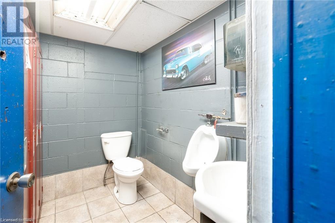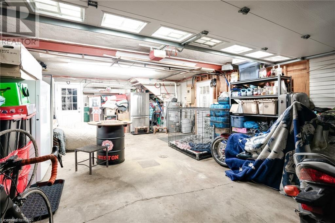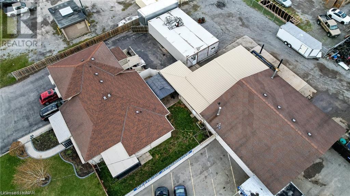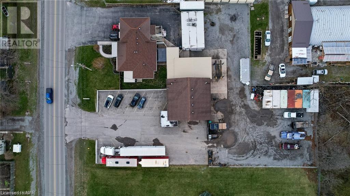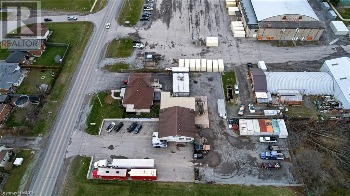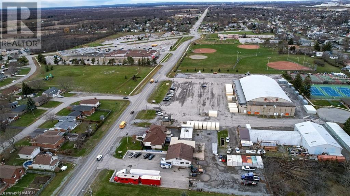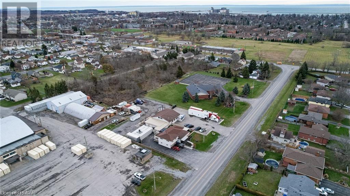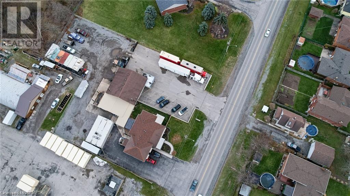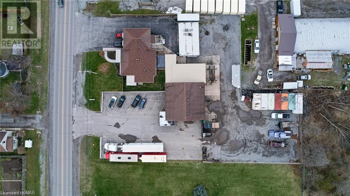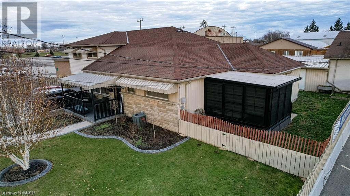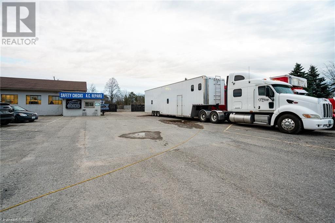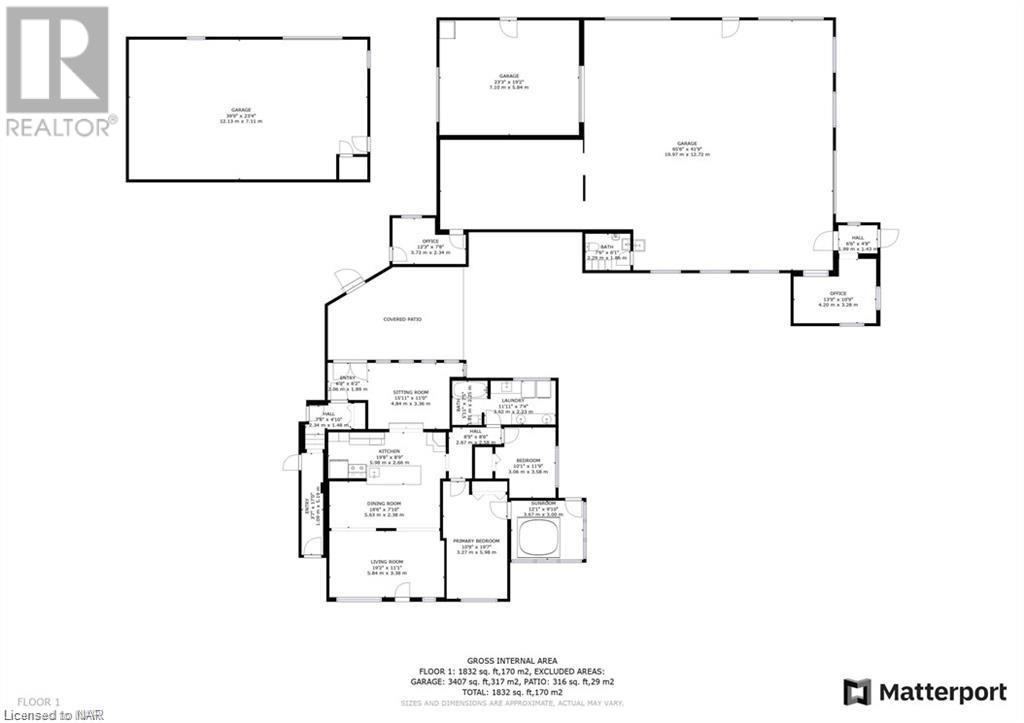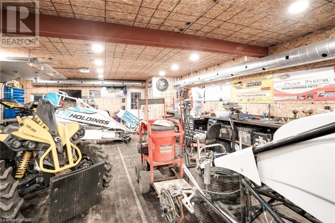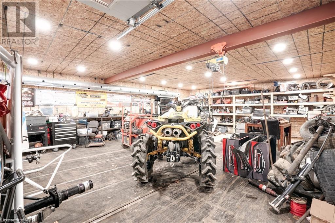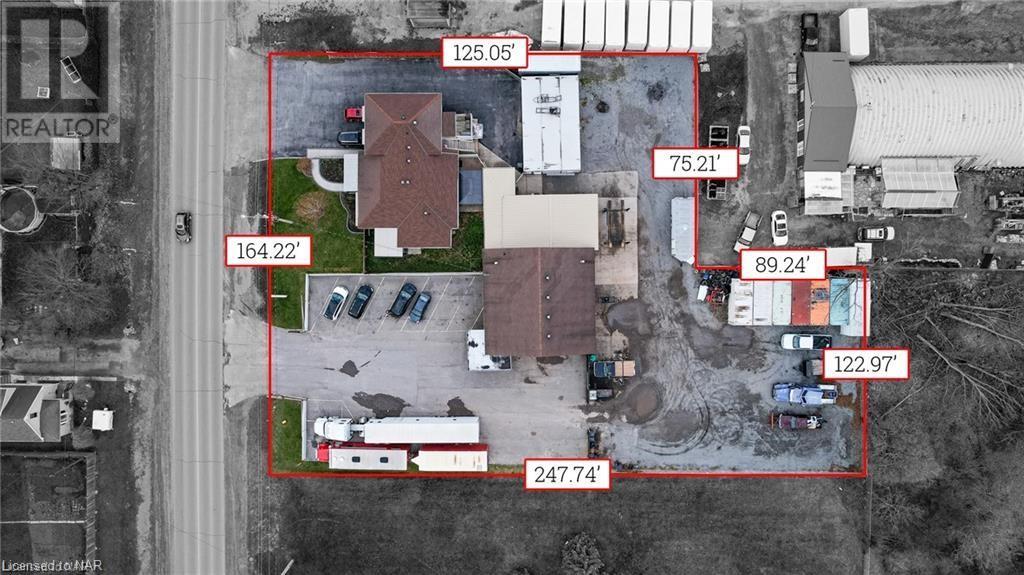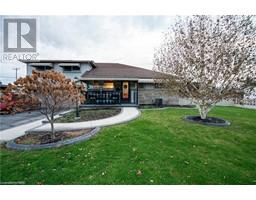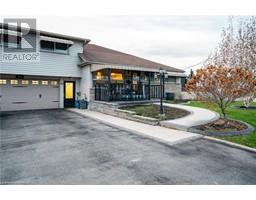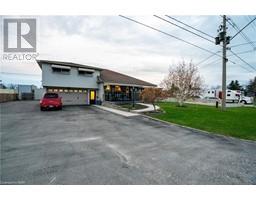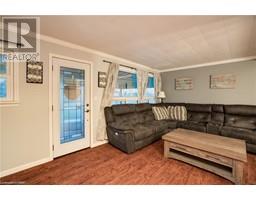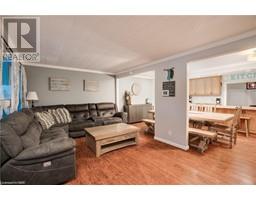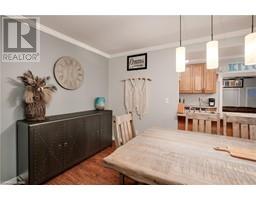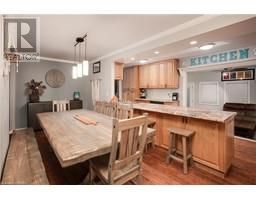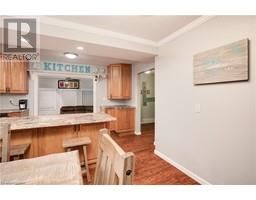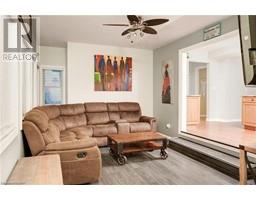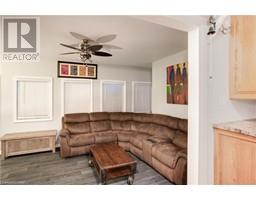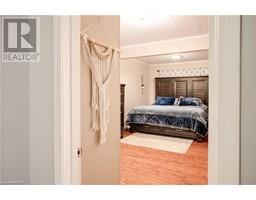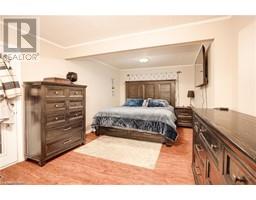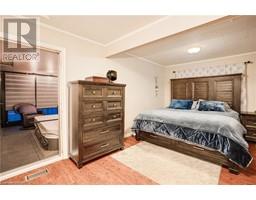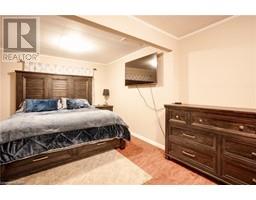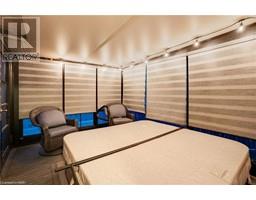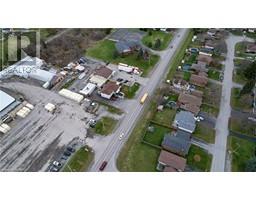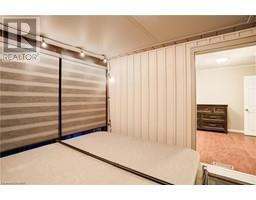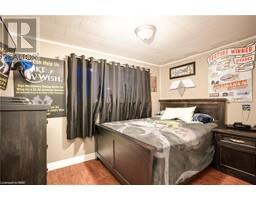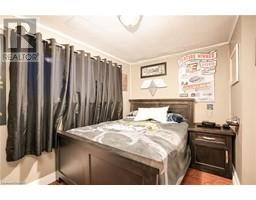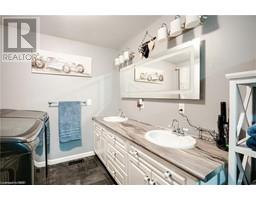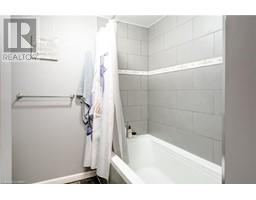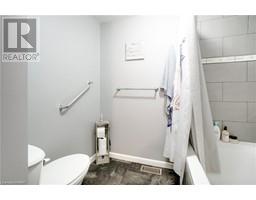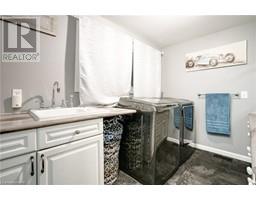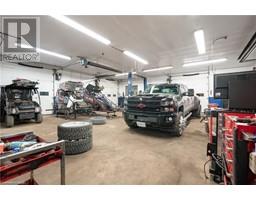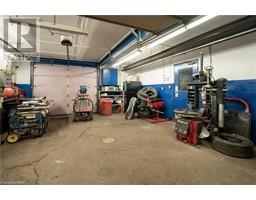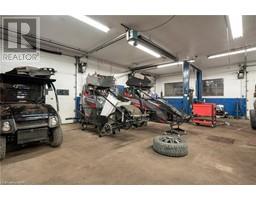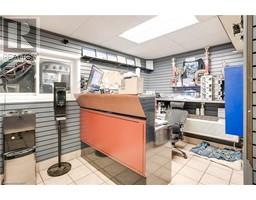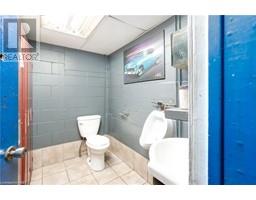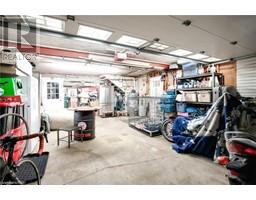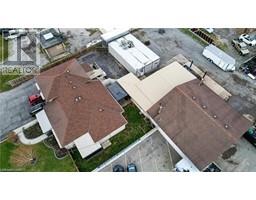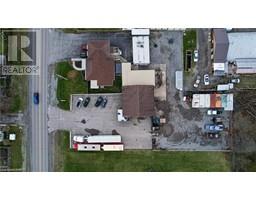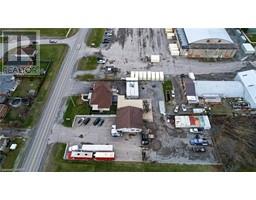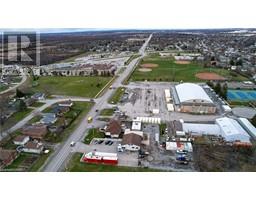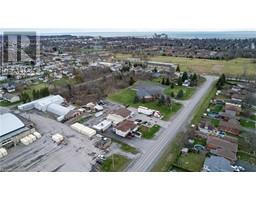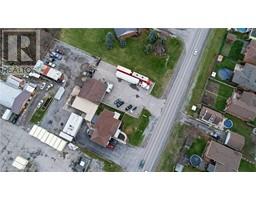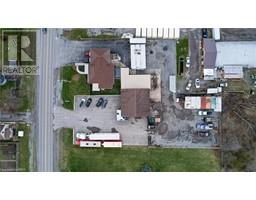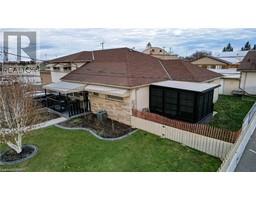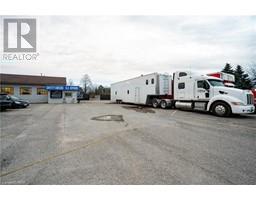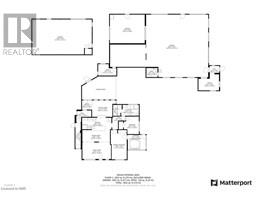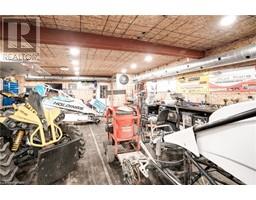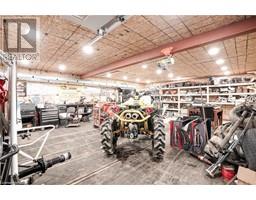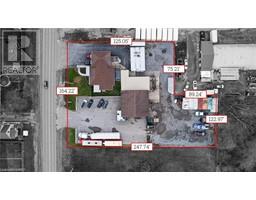2 Bedroom
2 Bathroom
1750
Central Air Conditioning
Forced Air, Radiant Heat
$1,099,000
RARE FIND! ON.85 ACRE THIS RESIDENTIAL PROPERTY IS AS FOLLOWS: UPDATED 1750 SQ.FT. OF LIVING SPACE DOUBLE CAR GARAGE AND OUTSIDE PARKING FOR 5 CARS. THIS SIDESPLIT HAS A SELF CONTAINED ONE BEDROOM IN LAW SUITE, KITCHEN, LIVING RM. 4PC BATH, NEW WASHER /DRYER. LOCATED ABOVE THE RAISED GARAGE FEATURING A REAR PRIVATE ENTRANCE AND WOOD BALCONY. 2 BEDROOM SPACIOUS LIVING AREA OPEN CONCEPT, FRONT SITTING AREA PLENTY OF NATURAL LIGHTING, EAT IN KITCHEN WITH LARGE CENTRE ISLAND,SUN ROOM WITH ENCLOSED JACUZZI OFF MASTER BEDROOM, MAIN FLOOR LAUNDRY, 4 PC BATH, NEWER LAMINATE FLOORING,PRIVATE PATIO WITH LARGE STORAGE SHED AND BACK UP GENERAC GENERATOR VALUED AT 10K, GAS HOOK UP FOR BBQ,100 AMP SERVICE . ALL APPLIANCES INCLUDED TOP OF THE LINE 1 YEAR OLD. PRESENT ON THE ADJACENT PROPERTY IS A WORKSHOP . THIS BUILDING INCLUDES 2 GARAGES, SPACES ,MULTIPLE ENTRANCES WHICH INCLUDE 4 10FT. GARAGE BAY DOORS. PAVED PARKING AT THE FRONT ALLOWS EXTRA PARKING, FENCED IN COMPOUND TO THE REAR . BUILDING SIZE 65.6X41.9 WITH INSIDE HOIST, OVERHEAD RADIANT HEAT AND 200 AMP BREAKER PANEL, 2ND GARAGE INSULATED SPACE 23.3X19.2 WITH OVERHEAD DOOR, NEWER GOODMAN FURNACE, INCLUDED 2 MORE OUTSIDE HOISTS, 7 LARGE SEA CANS ARE PRESENTLY BEING USED TO GENERATE INCOME. (id:54464)
Property Details
|
MLS® Number
|
40437376 |
|
Property Type
|
Single Family |
|
Amenities Near By
|
Hospital, Schools, Shopping |
|
Communication Type
|
High Speed Internet |
|
Community Features
|
High Traffic Area, School Bus |
|
Features
|
Paved Driveway, Automatic Garage Door Opener |
|
Parking Space Total
|
51 |
|
Structure
|
Shed |
Building
|
Bathroom Total
|
2 |
|
Bedrooms Above Ground
|
2 |
|
Bedrooms Total
|
2 |
|
Appliances
|
Dishwasher, Microwave |
|
Basement Development
|
Unfinished |
|
Basement Type
|
Crawl Space (unfinished) |
|
Construction Style Attachment
|
Detached |
|
Cooling Type
|
Central Air Conditioning |
|
Exterior Finish
|
Aluminum Siding, Brick Veneer, Stone |
|
Heating Fuel
|
Natural Gas |
|
Heating Type
|
Forced Air, Radiant Heat |
|
Size Interior
|
1750 |
|
Type
|
House |
|
Utility Water
|
Municipal Water |
Parking
|
Attached Garage
|
|
|
Visitor Parking
|
|
Land
|
Access Type
|
Road Access, Highway Access, Highway Nearby |
|
Acreage
|
No |
|
Fence Type
|
Fence |
|
Land Amenities
|
Hospital, Schools, Shopping |
|
Sewer
|
Municipal Sewage System |
|
Size Depth
|
247 Ft |
|
Size Frontage
|
178 Ft |
|
Size Irregular
|
0.85 |
|
Size Total
|
0.85 Ac|1/2 - 1.99 Acres |
|
Size Total Text
|
0.85 Ac|1/2 - 1.99 Acres |
|
Zoning Description
|
R3-ch |
Rooms
| Level |
Type |
Length |
Width |
Dimensions |
|
Second Level |
Kitchen/dining Room |
|
|
Measurements not available |
|
Second Level |
4pc Bathroom |
|
|
Measurements not available |
|
Main Level |
Bedroom |
|
|
10'1'' x 11'9'' |
|
Main Level |
4pc Bathroom |
|
|
5'11'' x 7'5'' |
|
Main Level |
Laundry Room |
|
|
11'11'' x 7'4'' |
|
Main Level |
Sitting Room |
|
|
15'11'' x 11'0'' |
|
Main Level |
Sunroom |
|
|
12'1'' x 9'10'' |
|
Main Level |
Primary Bedroom |
|
|
10'9'' x 19'7'' |
|
Main Level |
Living Room |
|
|
19'2'' x 11'1'' |
|
Main Level |
Dining Room |
|
|
18'6'' x 7'10'' |
|
Main Level |
Eat In Kitchen |
|
|
19'8'' x 8'9'' |
Utilities
|
Cable
|
Available |
|
Electricity
|
Available |
|
Natural Gas
|
Available |
|
Telephone
|
Available |
https://www.realtor.ca/real-estate/25832012/50-west-side-road-port-colborne


