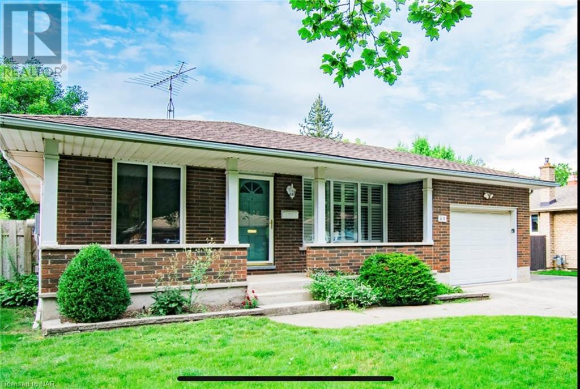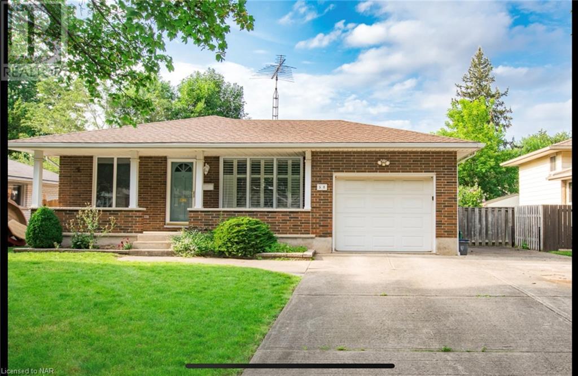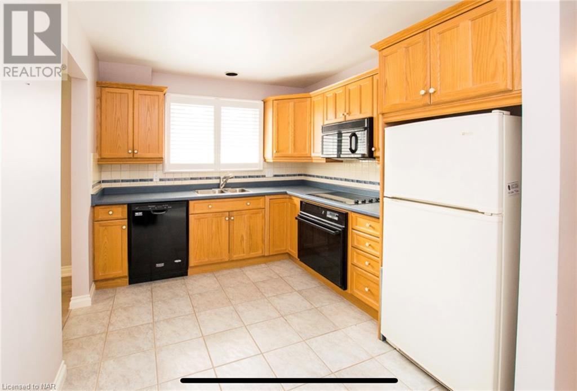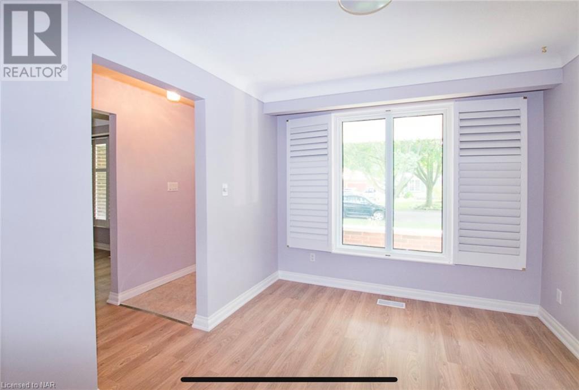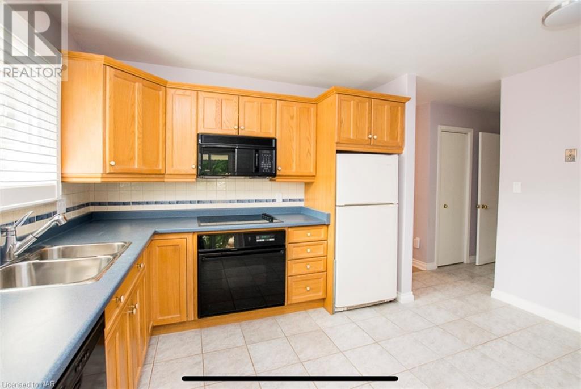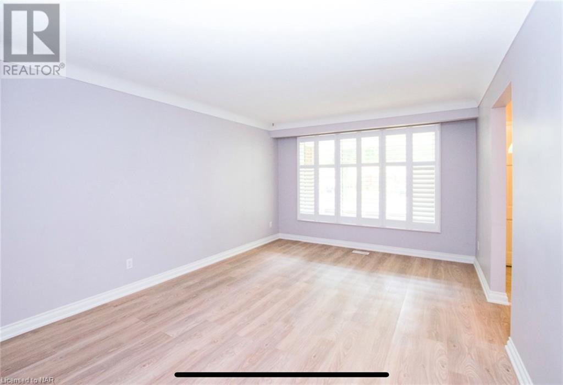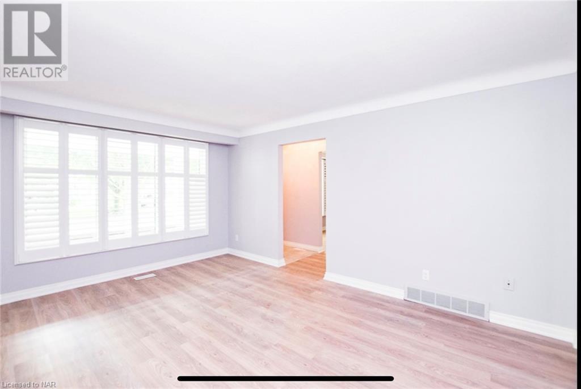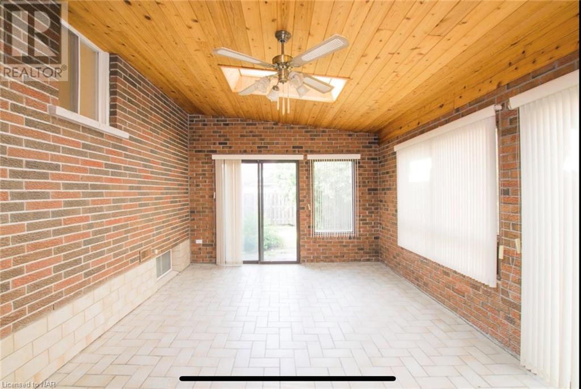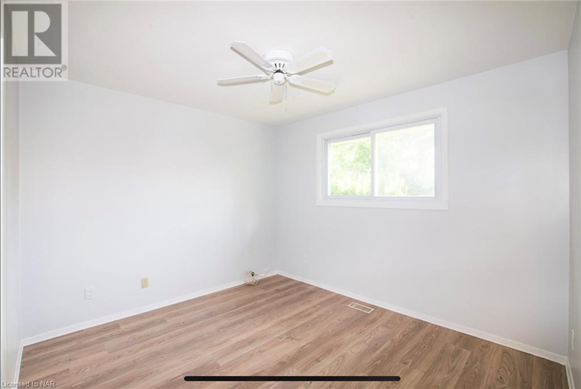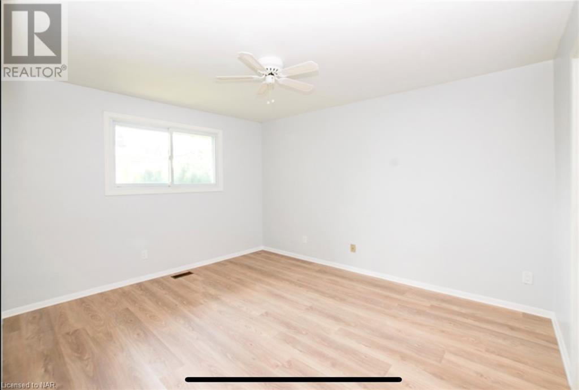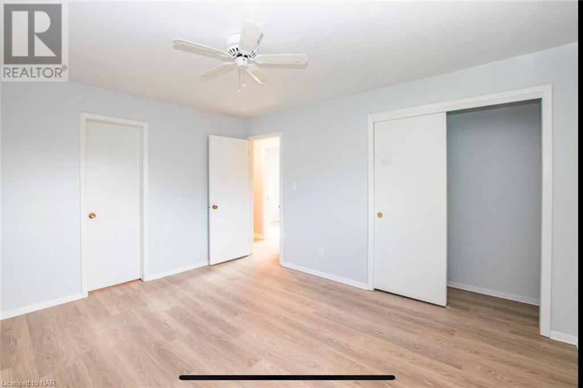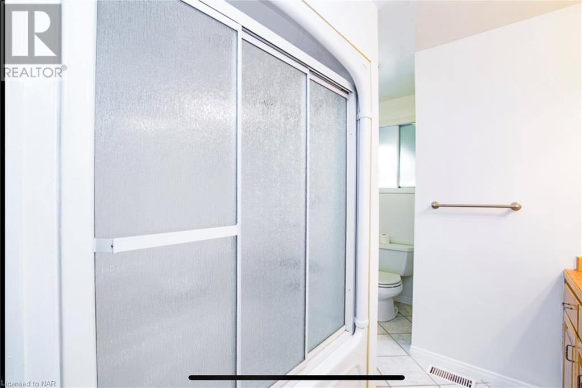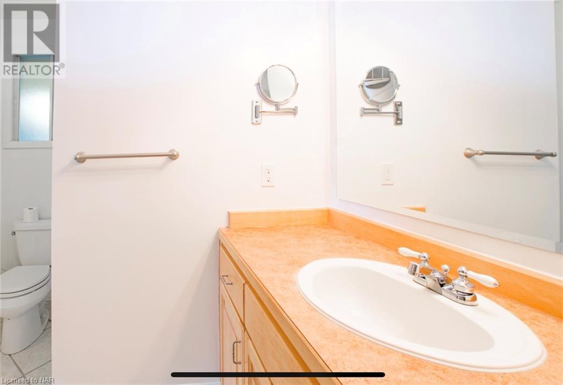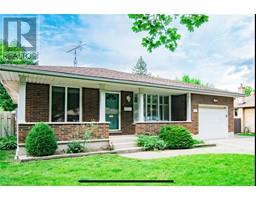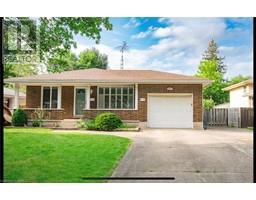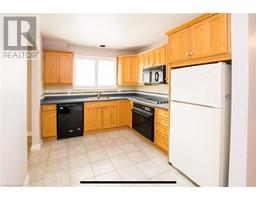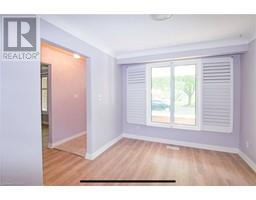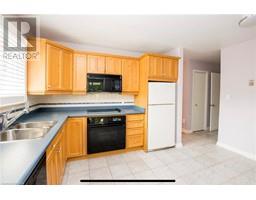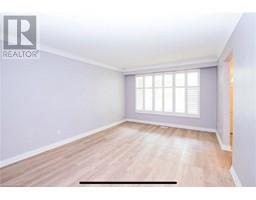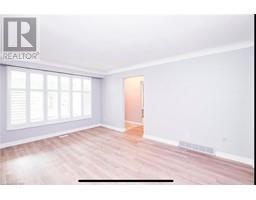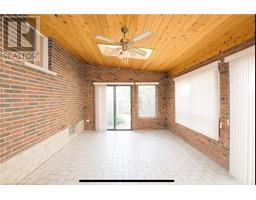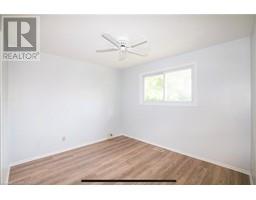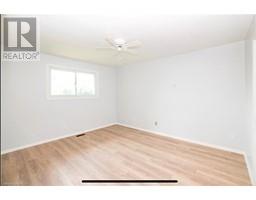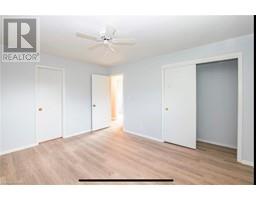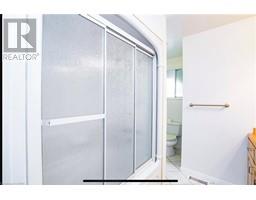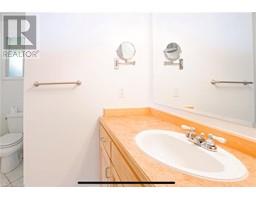50 Shetland Crescent Unit# Upper St. Catharines, Ontario L2P 3P7
3 Bedroom
1 Bathroom
1500
Bungalow
Central Air Conditioning
Forced Air
$2,400 Monthly
*This Rental Is The Main Level Of The Home with Basement Laundry room and storage. This Bright And Spacious 3 Bed Bungalow With Single Car Garage. Is Located On A Desirable Tree Lined Street In St.Catharines. This Is Perfect For A Family That Enjoys Having A Backyard, Front Porch, Sunroom And Laundry. The Space Is Perfect For Entertaining Family And Friends. This Beautiful 2 years old Renovated Home Is Located In Close Proximity To Schools, Parks, Shopping, And Highways. *This Rental Is The Main Level Of The Home. (id:54464)
Property Details
| MLS® Number | 40511732 |
| Property Type | Single Family |
| Amenities Near By | Park, Playground, Public Transit, Shopping |
| Community Features | Quiet Area |
| Features | Laundry- Coin Operated |
| Parking Space Total | 1 |
Building
| Bathroom Total | 1 |
| Bedrooms Above Ground | 3 |
| Bedrooms Total | 3 |
| Appliances | Central Vacuum, Dishwasher, Oven - Built-in, Stove, Washer, Microwave Built-in, Window Coverings |
| Architectural Style | Bungalow |
| Basement Development | Finished |
| Basement Type | Partial (finished) |
| Constructed Date | 1975 |
| Construction Style Attachment | Detached |
| Cooling Type | Central Air Conditioning |
| Exterior Finish | Brick Veneer |
| Heating Fuel | Natural Gas |
| Heating Type | Forced Air |
| Stories Total | 1 |
| Size Interior | 1500 |
| Type | House |
| Utility Water | Municipal Water |
Parking
| Attached Garage |
Land
| Acreage | No |
| Land Amenities | Park, Playground, Public Transit, Shopping |
| Sewer | Municipal Sewage System |
| Size Depth | 98 Ft |
| Size Frontage | 55 Ft |
| Zoning Description | R1 |
Rooms
| Level | Type | Length | Width | Dimensions |
|---|---|---|---|---|
| Basement | Cold Room | Measurements not available | ||
| Basement | Laundry Room | Measurements not available | ||
| Main Level | Sunroom | Measurements not available | ||
| Main Level | Bedroom | 1'1'' x 1'1'' | ||
| Main Level | Bedroom | 1'1'' x 1'1'' | ||
| Main Level | Primary Bedroom | 1'1'' x 1'1'' | ||
| Main Level | 4pc Bathroom | Measurements not available | ||
| Main Level | Eat In Kitchen | Measurements not available | ||
| Main Level | Dining Room | 1'1'' x 1'1'' | ||
| Main Level | Living Room | 1'1'' x 1'1'' |
https://www.realtor.ca/real-estate/26267796/50-shetland-crescent-unit-upper-st-catharines
Interested?
Contact us for more information


