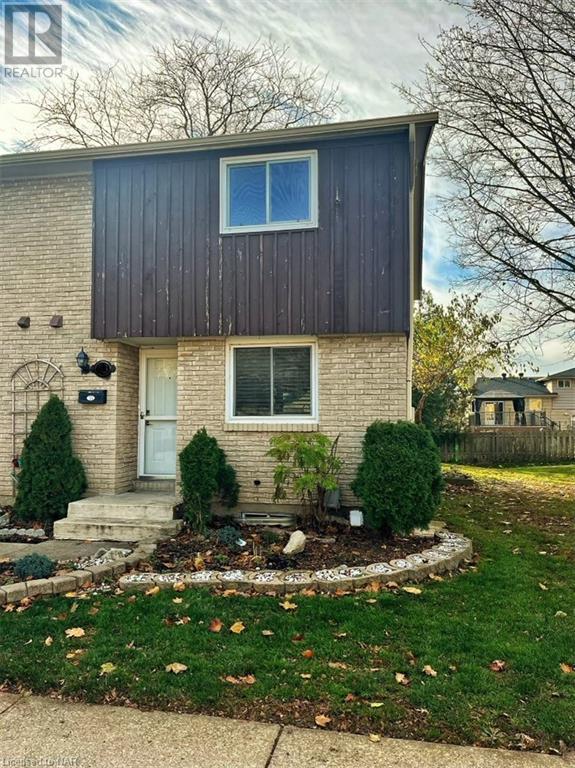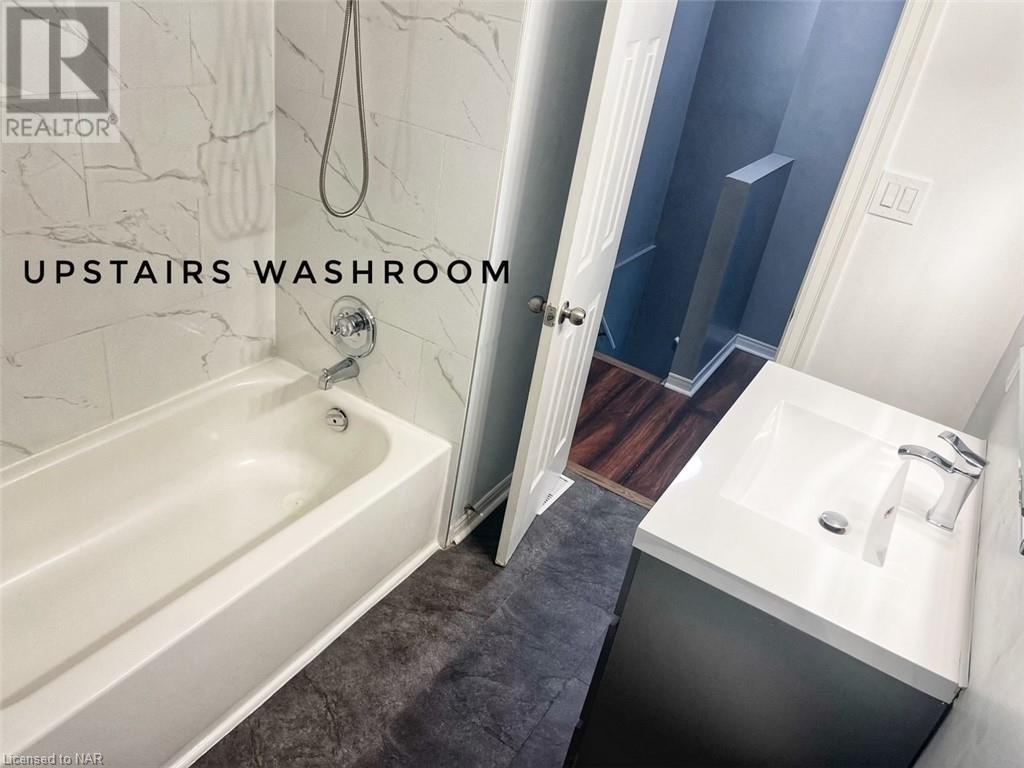50 Lakeshore Road Unit# 53 St. Catharines, Ontario L2N 6P8
3 Bedroom
2 Bathroom
1100
2 Level
Central Air Conditioning
Forced Air
$2,600 Monthly
Insurance, Cable TV, Property Management, Other, See Remarks, Water, Parking
LOOKING FOR A GREAT TENANT JUST LIKE YOU. 3BEDROOM TOWN WITH 2 BATHROOMS AND FINISHED REC ROOM, APPLIANCES INCLUDED + 1 PARKING SPOT. 1 YEAR LEASE WITH THE OPTION FOR MONTH TO MONTH. FIRST AND LAST MONTHS RENT, LETTER OF EMPLOYMENT, CREDIT CHECK, RENTAL APP, PAY STUB. (id:54464)
Property Details
| MLS® Number | 40518243 |
| Property Type | Single Family |
| Amenities Near By | Place Of Worship, Playground, Public Transit, Schools, Shopping |
| Community Features | Community Centre |
| Equipment Type | Water Heater |
| Features | Balcony |
| Parking Space Total | 1 |
| Rental Equipment Type | Water Heater |
| Structure | Shed |
Building
| Bathroom Total | 2 |
| Bedrooms Above Ground | 3 |
| Bedrooms Total | 3 |
| Appliances | Dishwasher, Dryer, Microwave, Refrigerator, Stove, Washer |
| Architectural Style | 2 Level |
| Basement Development | Partially Finished |
| Basement Type | Full (partially Finished) |
| Construction Style Attachment | Attached |
| Cooling Type | Central Air Conditioning |
| Exterior Finish | Brick |
| Foundation Type | Poured Concrete |
| Half Bath Total | 1 |
| Heating Fuel | Natural Gas |
| Heating Type | Forced Air |
| Stories Total | 2 |
| Size Interior | 1100 |
| Type | Row / Townhouse |
| Utility Water | Municipal Water |
Land
| Acreage | No |
| Fence Type | Partially Fenced |
| Land Amenities | Place Of Worship, Playground, Public Transit, Schools, Shopping |
| Sewer | Municipal Sewage System |
| Zoning Description | R4 |
Rooms
| Level | Type | Length | Width | Dimensions |
|---|---|---|---|---|
| Second Level | 4pc Bathroom | Measurements not available | ||
| Second Level | Bedroom | 13'7'' x 10'0'' | ||
| Second Level | Bedroom | 10'3'' x 8'10'' | ||
| Second Level | Bedroom | 13'6'' x 8'7'' | ||
| Basement | Laundry Room | Measurements not available | ||
| Basement | Utility Room | Measurements not available | ||
| Basement | Recreation Room | 19'3'' x 16'7'' | ||
| Main Level | 2pc Bathroom | Measurements not available | ||
| Main Level | Kitchen | 9'3'' x 8'9'' | ||
| Main Level | Dining Room | 10'0'' x 9'0'' | ||
| Main Level | Living Room | 16'9'' x 11'0'' |
https://www.realtor.ca/real-estate/26324246/50-lakeshore-road-unit-53-st-catharines
Interested?
Contact us for more information















































