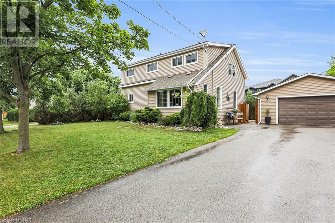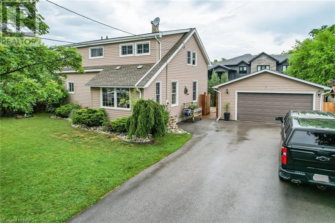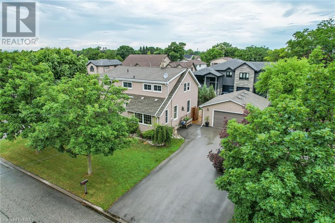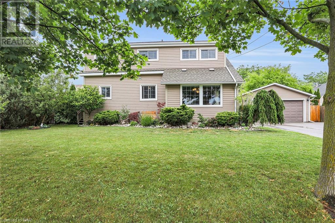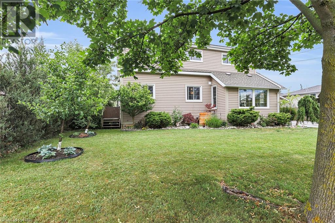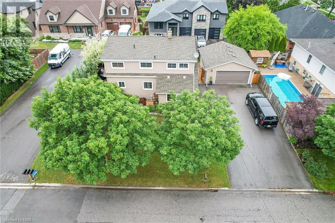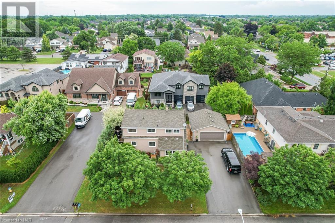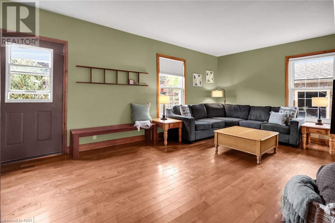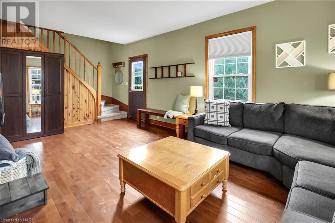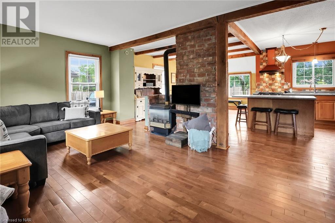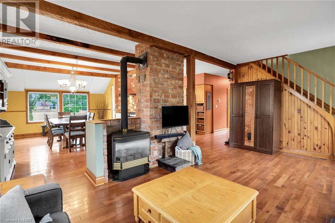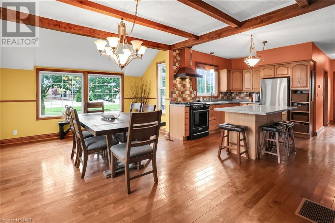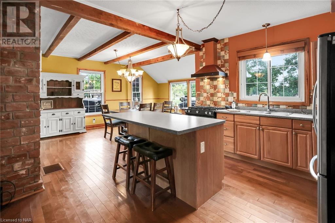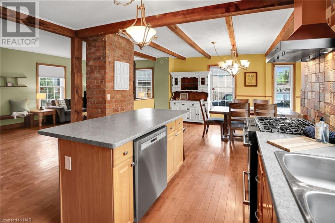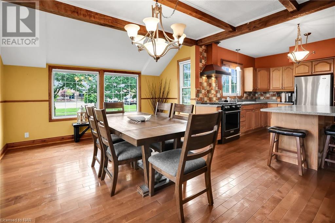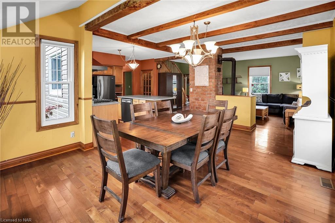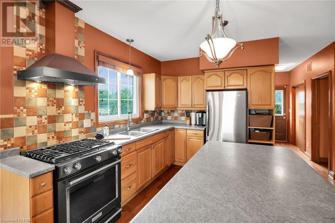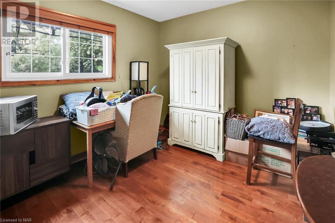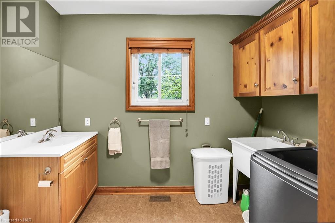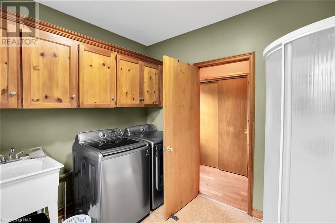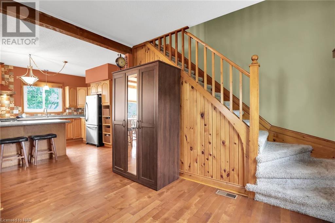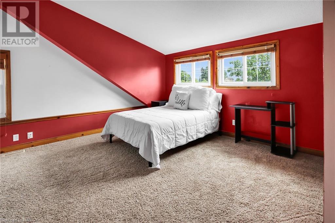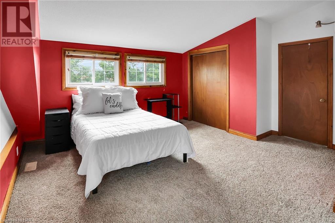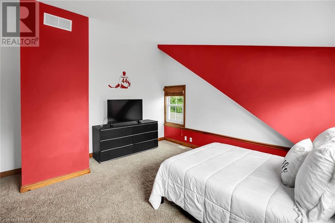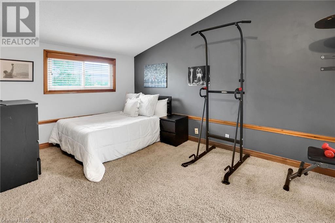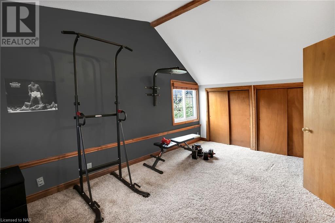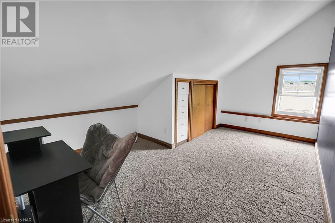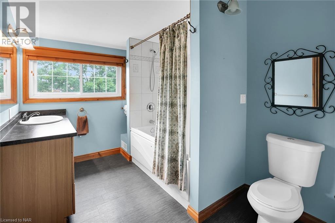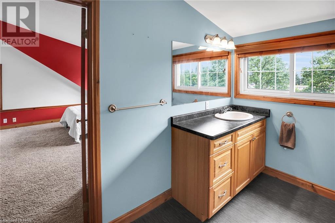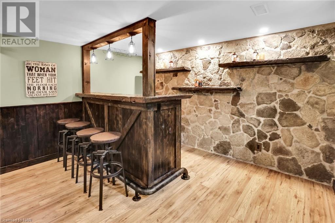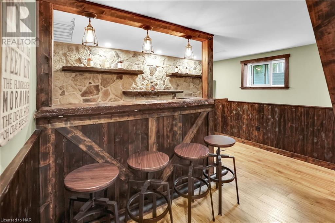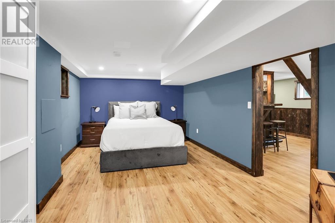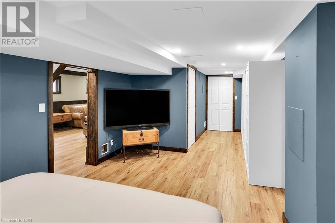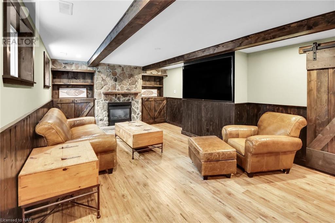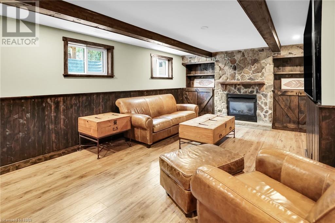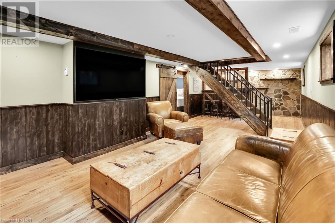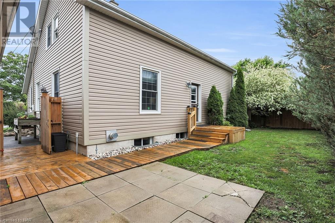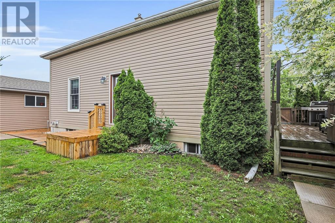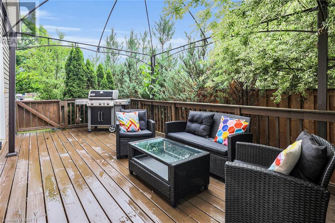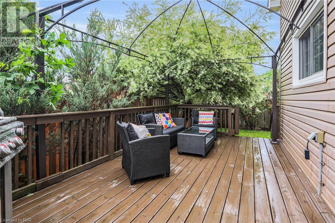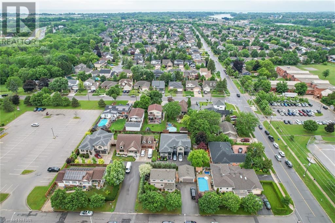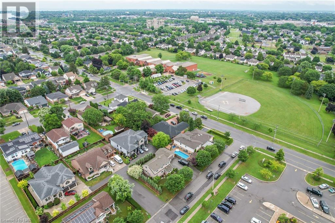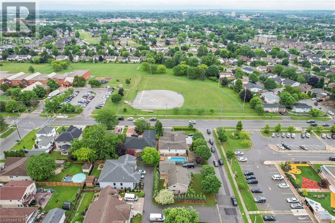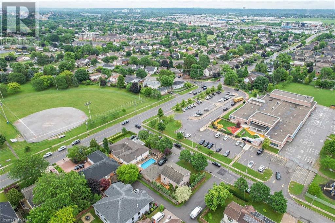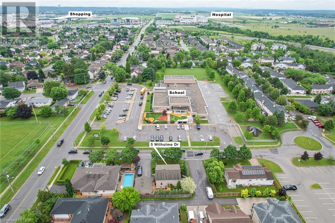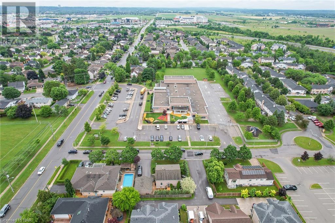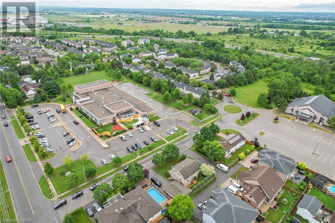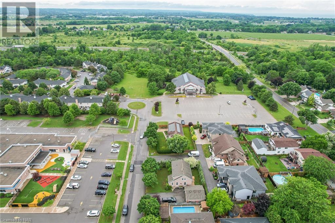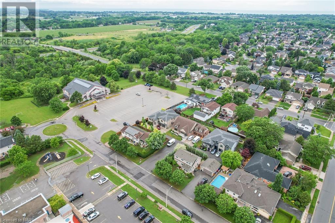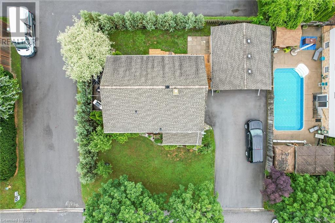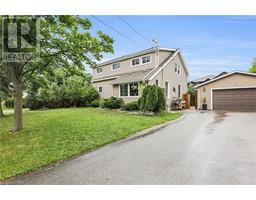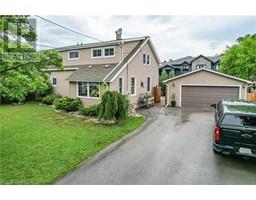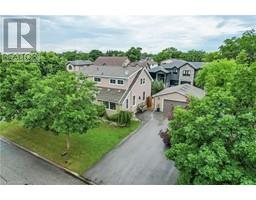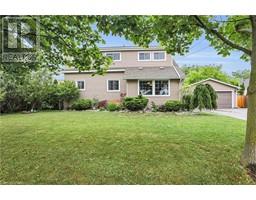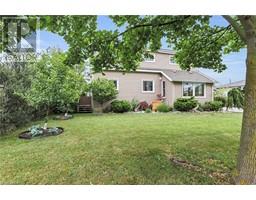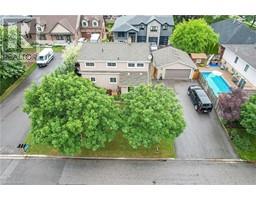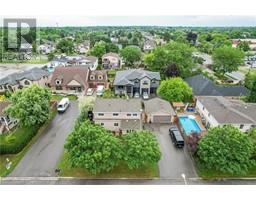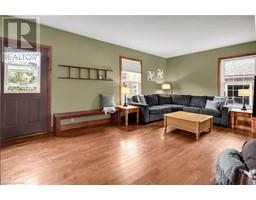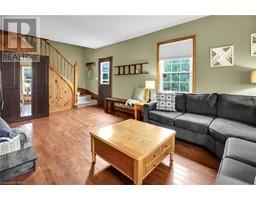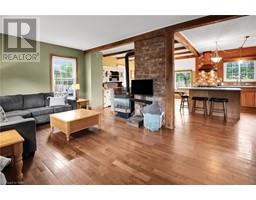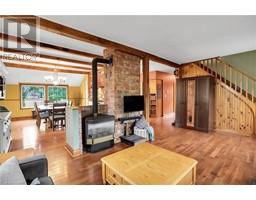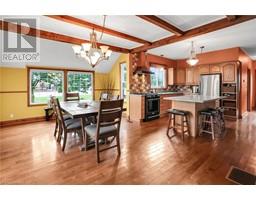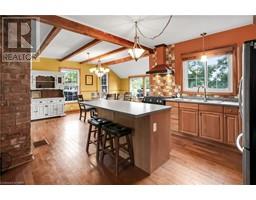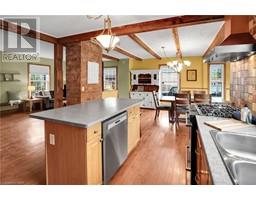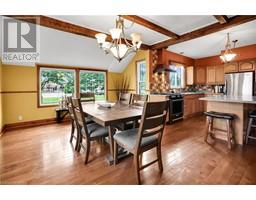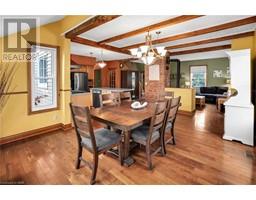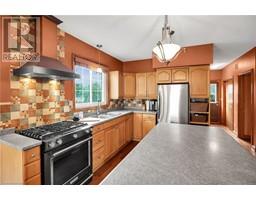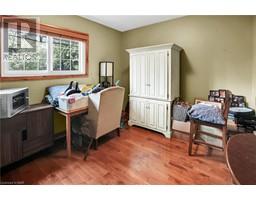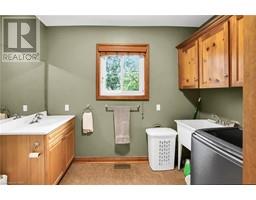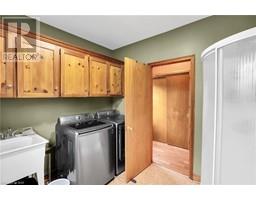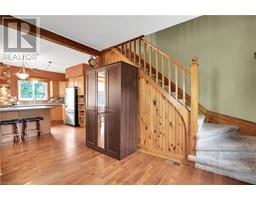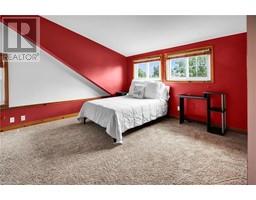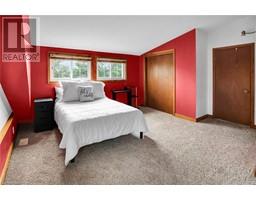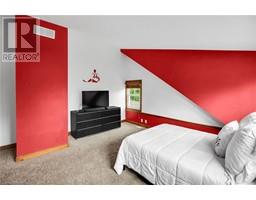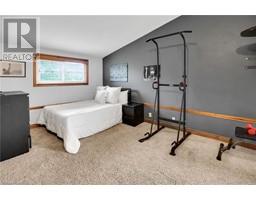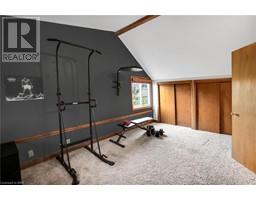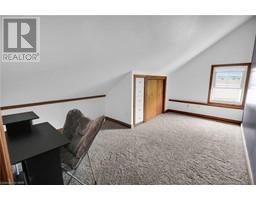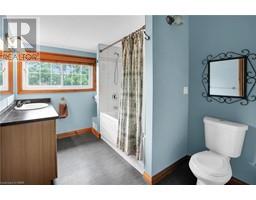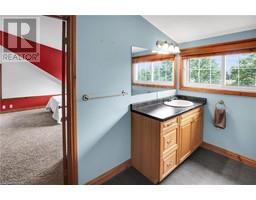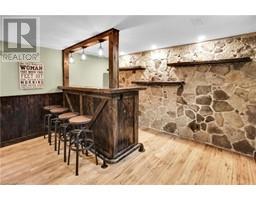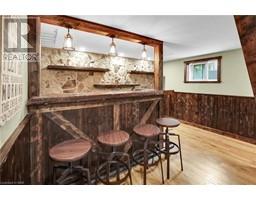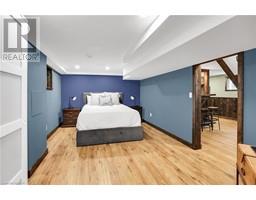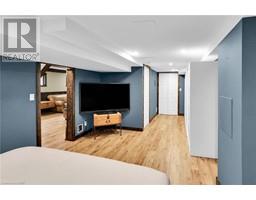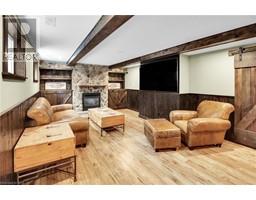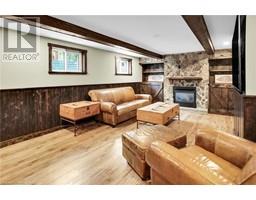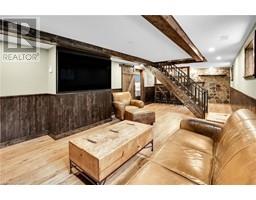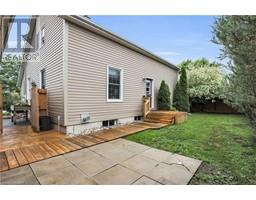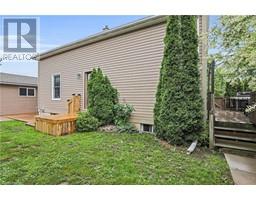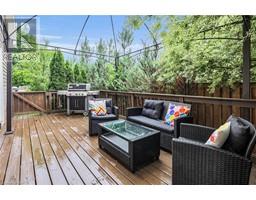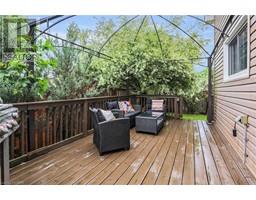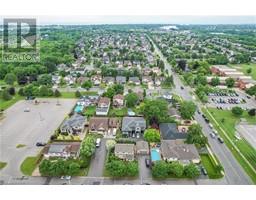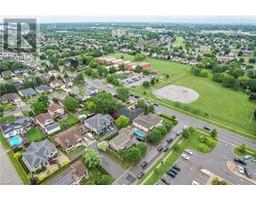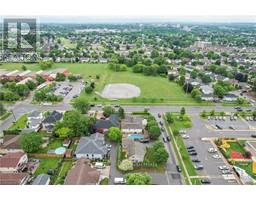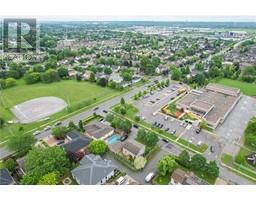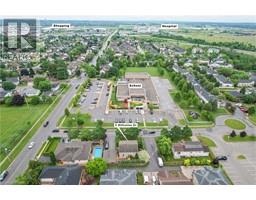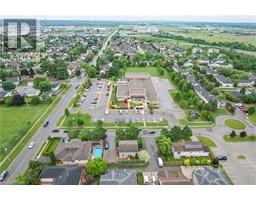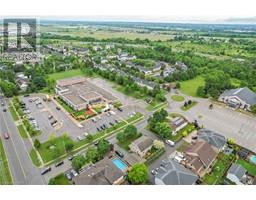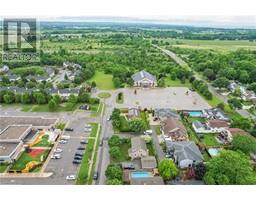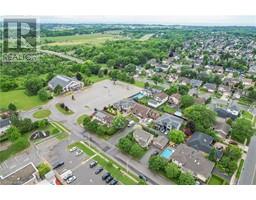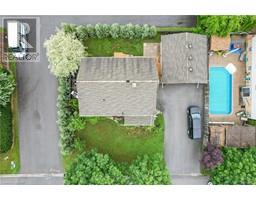5 Bedroom
2 Bathroom
1570
Fireplace
Central Air Conditioning
Forced Air
$749,900
Welcome to your dream home! Located in an incredible location, this stunning one and a half story residence is ready to impress. With four bedrooms above grade, as well as one in the basement, and two full bathrooms, there's plenty of space for you and your loved ones. Step inside and be amazed by the fully updated interior, where all appliances are included to make your move-in seamless. The bedrooms are spacious and offer ample closet space, ensuring everyone has their own comfortable retreat. Situated in the best school district in the city, this home provides an excellent environment for education and growth. Plus, you'll love the convenience of being close to all amenities, including 2 major highways, hospitals, schools, shopping centers, restaurants, and picturesque walking trails. The fully finished basement offers endless possibilities, whether you envision a cozy entertainment area or a versatile home office. And let's not forget about the absolutely amazing double detached garage - it's the perfect space for a man cave, workshop, or simply storing your favorite toys. Don't miss out on the opportunity to call this home yours. Contact us now to schedule a visit and experience the charm and convenience of this exceptional property firsthand. (id:54464)
Property Details
|
MLS® Number
|
40507214 |
|
Property Type
|
Single Family |
|
Amenities Near By
|
Hospital, Park, Public Transit, Schools |
|
Community Features
|
Quiet Area |
|
Features
|
Paved Driveway, Sump Pump, Automatic Garage Door Opener |
|
Parking Space Total
|
8 |
Building
|
Bathroom Total
|
2 |
|
Bedrooms Above Ground
|
4 |
|
Bedrooms Below Ground
|
1 |
|
Bedrooms Total
|
5 |
|
Appliances
|
Dishwasher, Dryer, Refrigerator, Washer, Gas Stove(s), Hood Fan |
|
Basement Development
|
Finished |
|
Basement Type
|
Full (finished) |
|
Constructed Date
|
1925 |
|
Construction Style Attachment
|
Detached |
|
Cooling Type
|
Central Air Conditioning |
|
Exterior Finish
|
Vinyl Siding |
|
Fireplace Present
|
Yes |
|
Fireplace Total
|
2 |
|
Foundation Type
|
Poured Concrete |
|
Heating Fuel
|
Natural Gas |
|
Heating Type
|
Forced Air |
|
Stories Total
|
2 |
|
Size Interior
|
1570 |
|
Type
|
House |
|
Utility Water
|
Municipal Water |
Parking
Land
|
Access Type
|
Highway Nearby |
|
Acreage
|
No |
|
Fence Type
|
Fence |
|
Land Amenities
|
Hospital, Park, Public Transit, Schools |
|
Sewer
|
Municipal Sewage System |
|
Size Depth
|
66 Ft |
|
Size Frontage
|
79 Ft |
|
Size Total Text
|
Under 1/2 Acre |
|
Zoning Description
|
R1 |
Rooms
| Level |
Type |
Length |
Width |
Dimensions |
|
Second Level |
4pc Bathroom |
|
|
Measurements not available |
|
Second Level |
Bedroom |
|
|
20'8'' x 10'0'' |
|
Second Level |
Bedroom |
|
|
15'3'' x 10'10'' |
|
Second Level |
Primary Bedroom |
|
|
14'2'' x 12'11'' |
|
Basement |
Bedroom |
|
|
25'0'' x 11'4'' |
|
Basement |
Recreation Room |
|
|
32'4'' x 12'7'' |
|
Main Level |
3pc Bathroom |
|
|
Measurements not available |
|
Main Level |
Laundry Room |
|
|
9'9'' x 8'4'' |
|
Main Level |
Bedroom |
|
|
10'4'' x 10'0'' |
|
Main Level |
Kitchen |
|
|
11'6'' x 11'3'' |
|
Main Level |
Dining Room |
|
|
18'0'' x 12'0'' |
|
Main Level |
Living Room |
|
|
19'9'' x 11'10'' |
https://www.realtor.ca/real-estate/26234313/5-wilholme-drive-st-catharines


