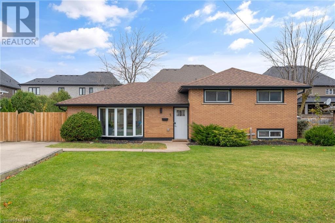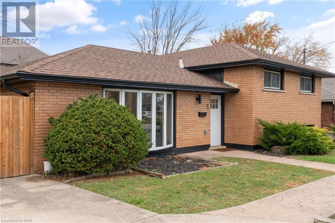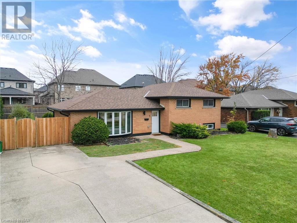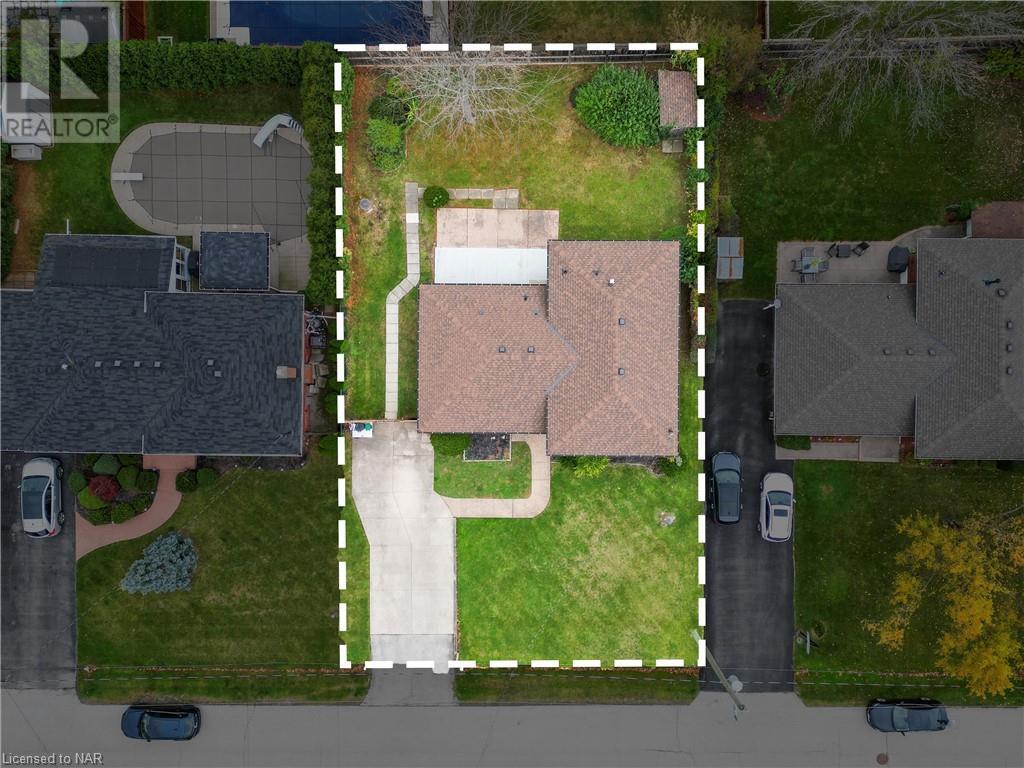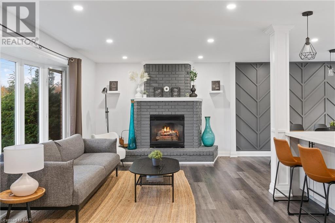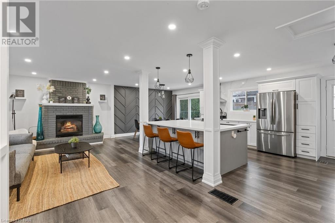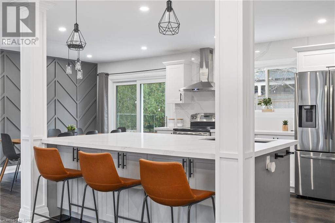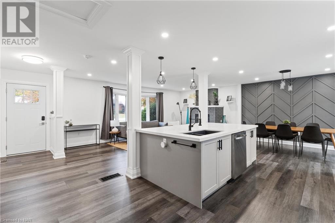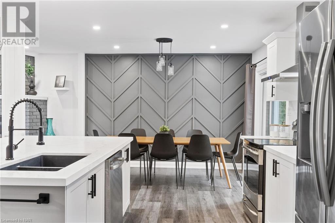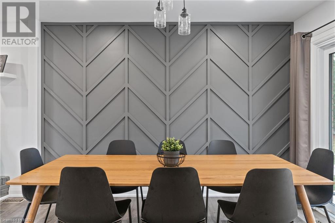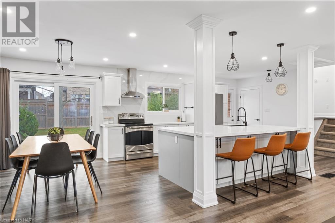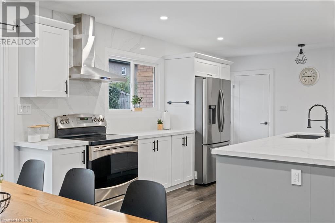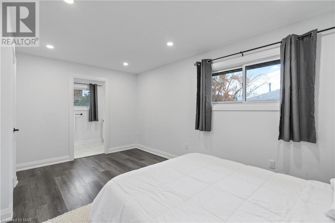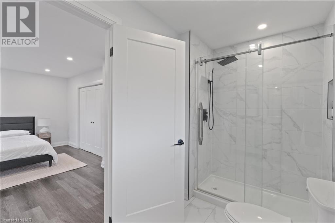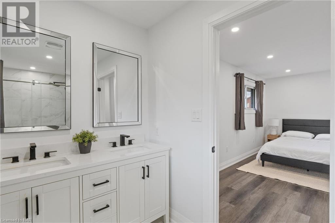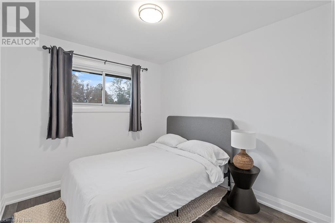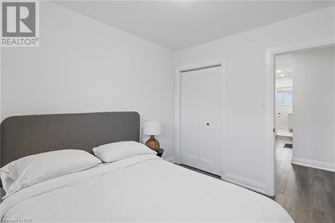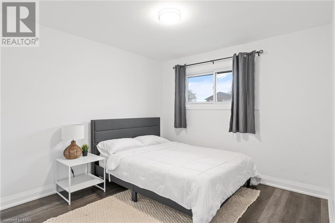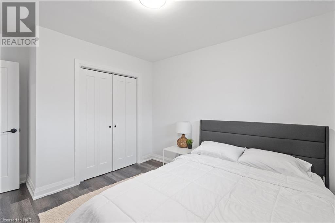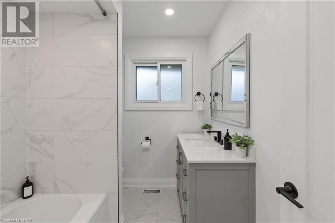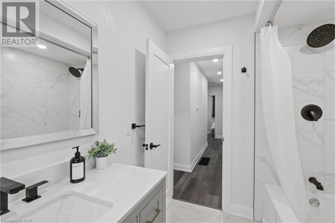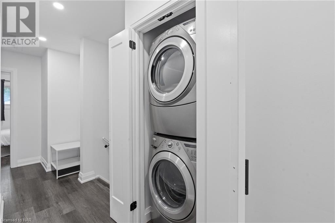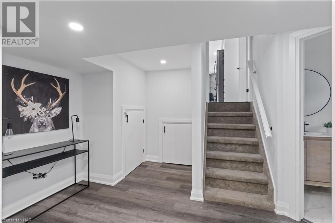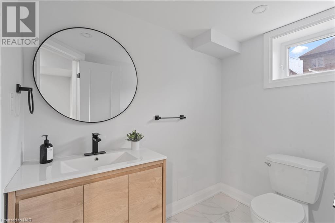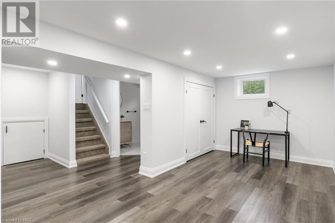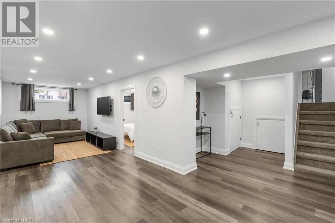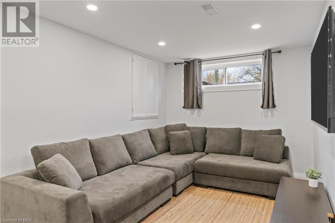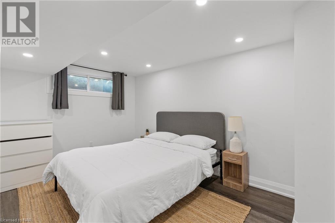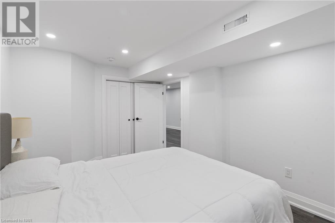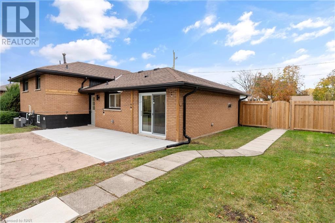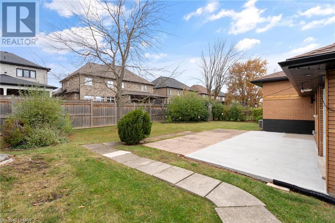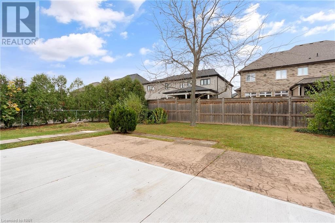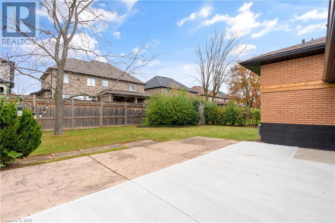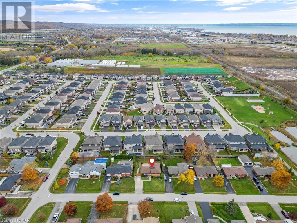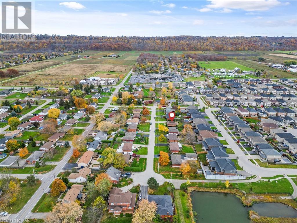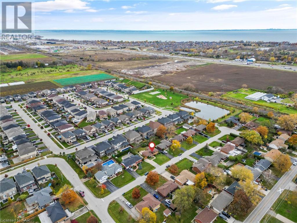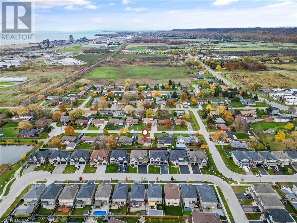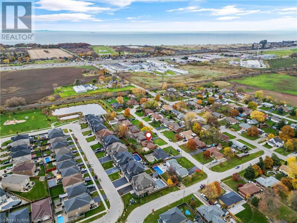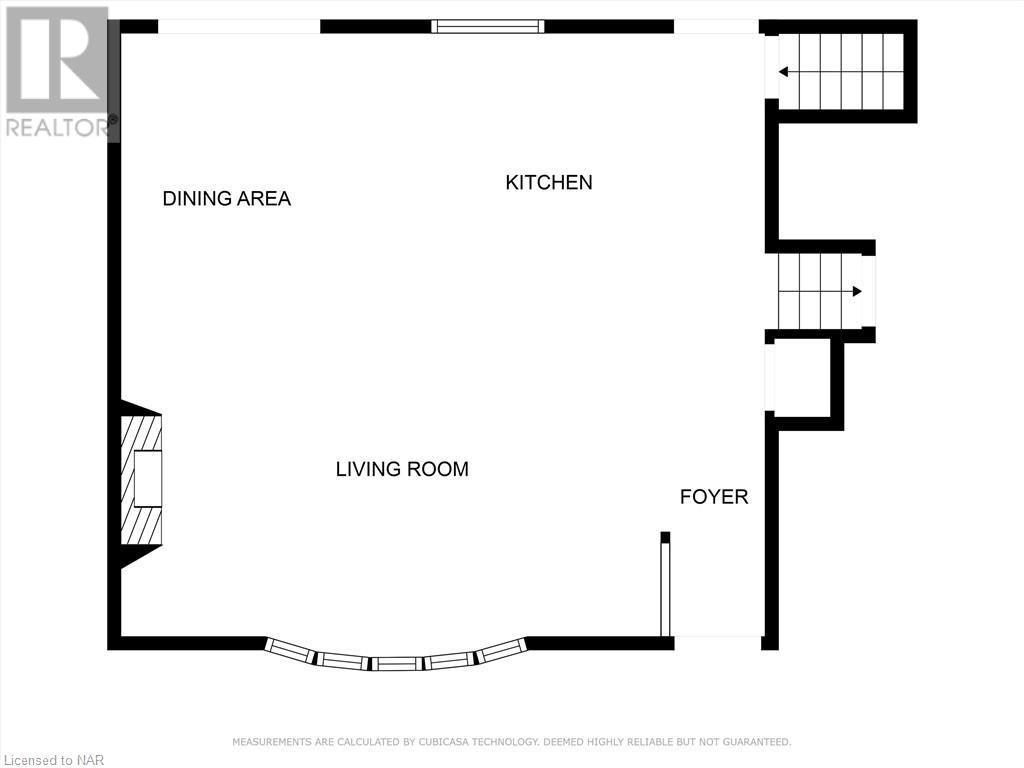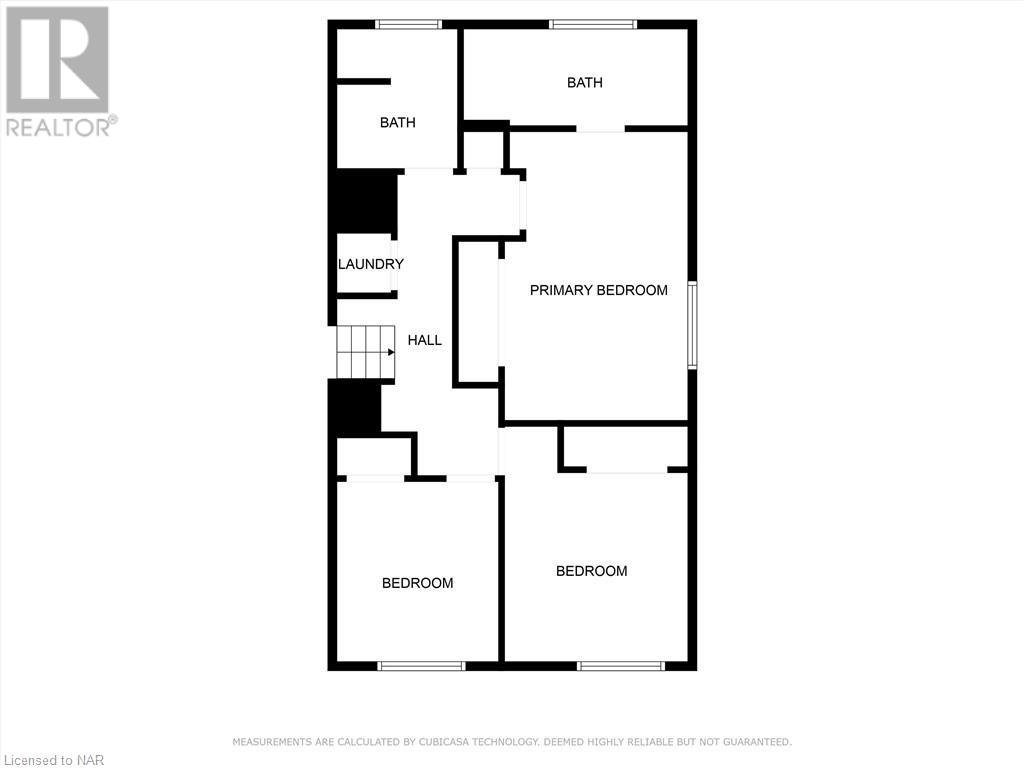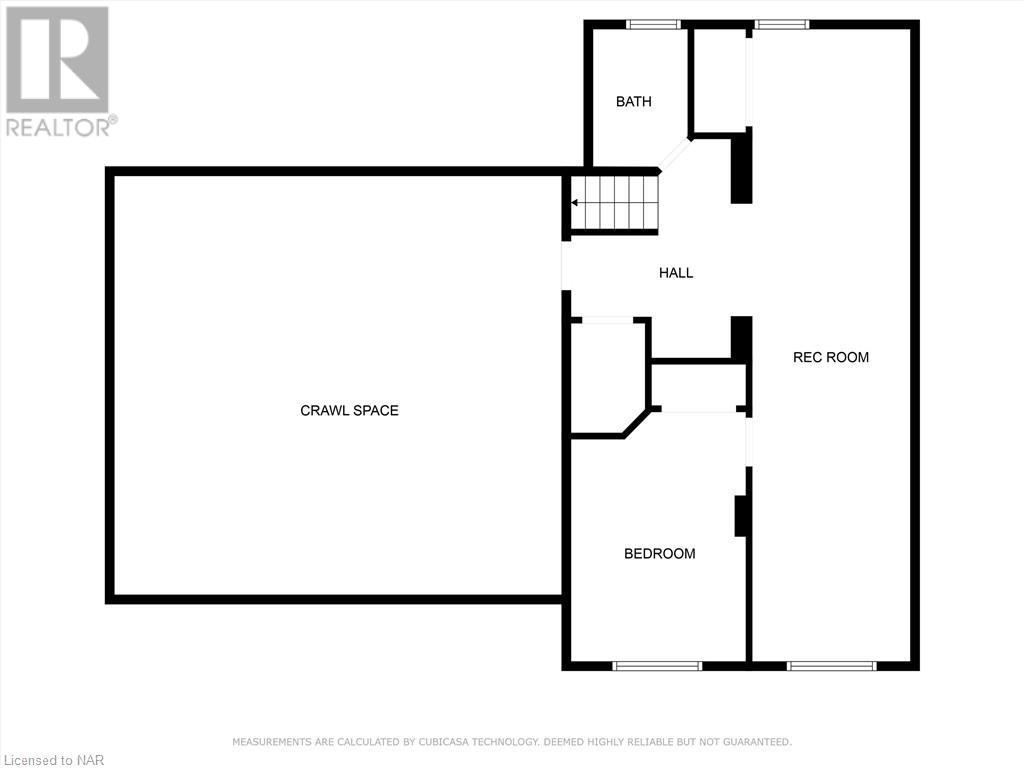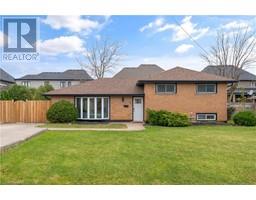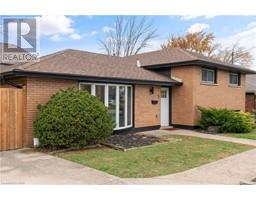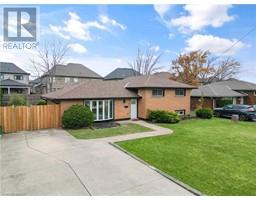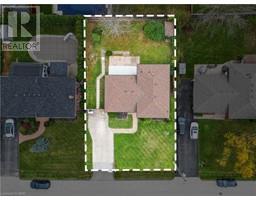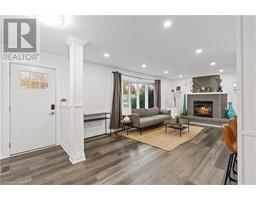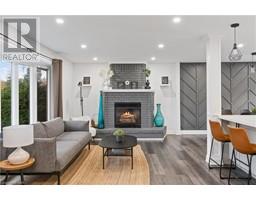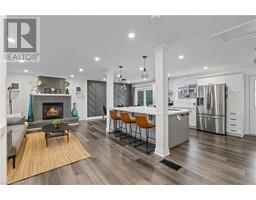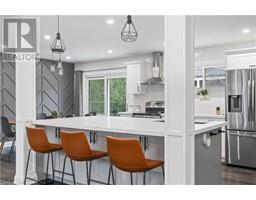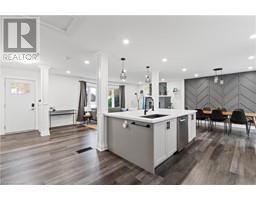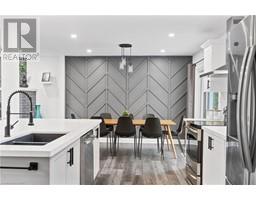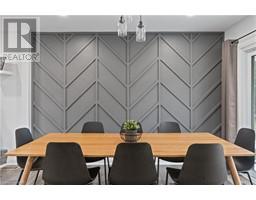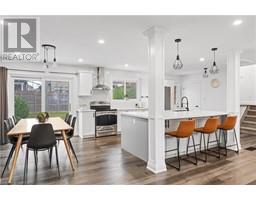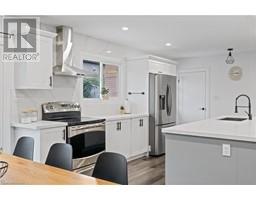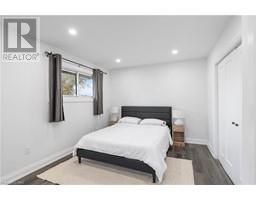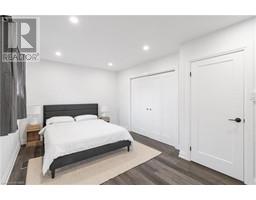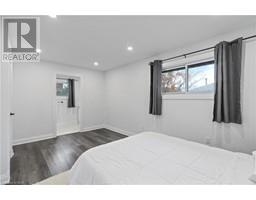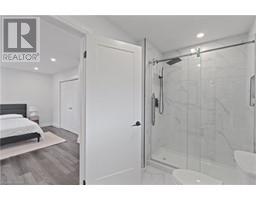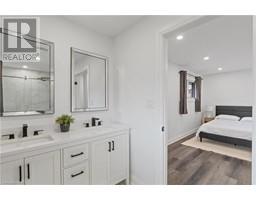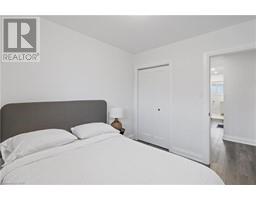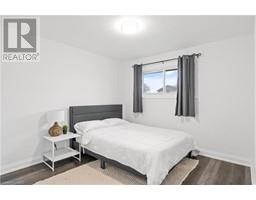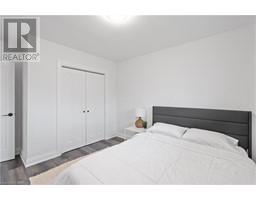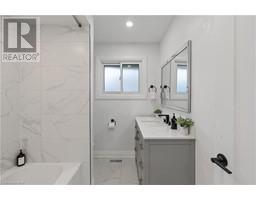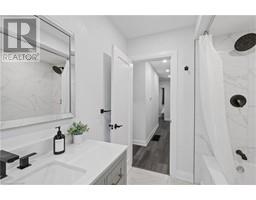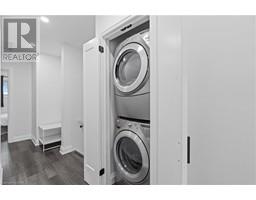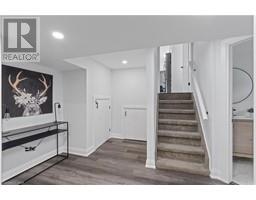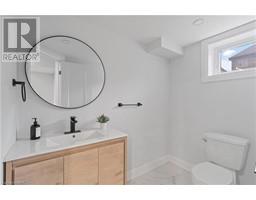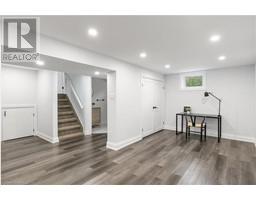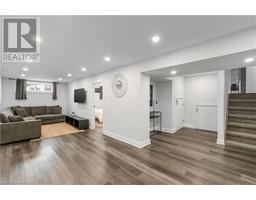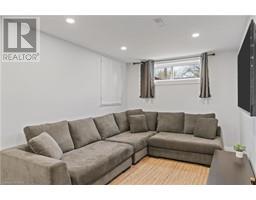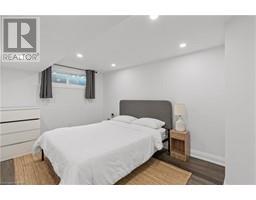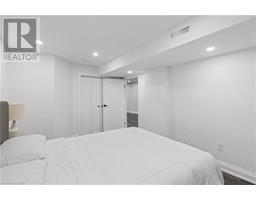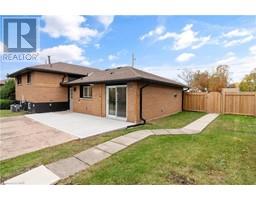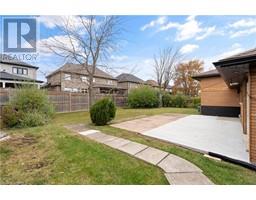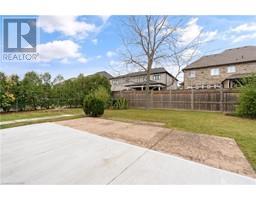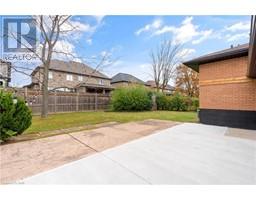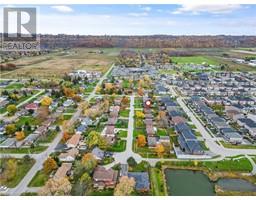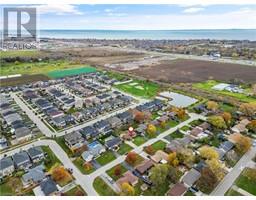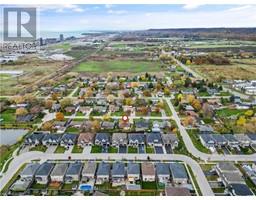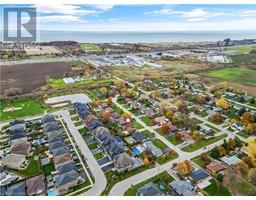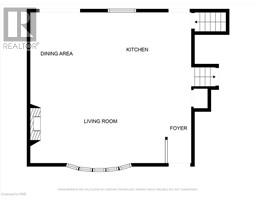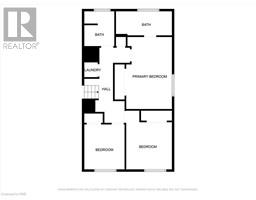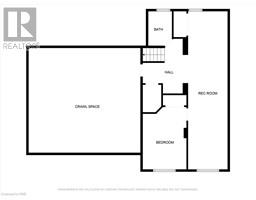4 Bedroom
3 Bathroom
1405
Central Air Conditioning
Forced Air
$859,900
Beautifully renovated turn-key 4 bedroom (3+1) Sidesplit home nestled between the Niagara Escarpment and Lake Ontario on a dead-end street in a desirable West-end neighbourhood of Grimsby. Spacious and bright main floor with vinyl plank flooring, 5 ¼” baseboards, pot lights and gas fireplace. An open concept kitchen/dining area boasts a huge center island, quartz countertops and backsplash, stainless steel appliances including vent hood and a stunning feature wall in the dining area with patio doors leading to the back patio. An additional man-door to the back yard is immediately adjacent to the basement door providing an opportunity to create a separate private entrance if required. The upper level has 3 bedrooms, all with vinyl plank flooring. The primary bedroom ensuite bathroom comes with 2 sinks, quartz counter, pot lights and ceramic tile flooring/shower with glass doors. An additional 4 piece bath with quartz counter, pot lights and tub/shower with ceramic tile. A laundry closet with stackable washer/dryer is conveniently located on the upper level. The basement has a large rec room with separate office area, vinyl plank flooring, pot lights, an additional bedroom with closet and an updated 2 piece bathroom. The fully fenced backyard has a concrete patio and plenty of room for gardens and to create an outdoor space conducive to entertaining or relaxing with friends and family. Additional recent updates include eaves/soffits/fascia (including pot lights for added evening ambience), front fence and gate, A/C unit, electrical panel, sliding doors, all plumbing upgraded. Situated very close to Lake Ontario, QEW, Costco/Super Centre shopping, Fifty Point Conservation Area, Niagara Escarpment/Bruce Trail hiking, Biggar Lagoon Wetlands, Grimsby Beach and multiple parks/dog park. The perfect home for commuters and active families who love the outdoors! (id:54464)
Property Details
|
MLS® Number
|
40517507 |
|
Property Type
|
Single Family |
|
Amenities Near By
|
Beach, Park, Shopping |
|
Community Features
|
Community Centre |
|
Equipment Type
|
Water Heater |
|
Features
|
Cul-de-sac |
|
Parking Space Total
|
4 |
|
Rental Equipment Type
|
Water Heater |
|
Structure
|
Shed |
Building
|
Bathroom Total
|
3 |
|
Bedrooms Above Ground
|
3 |
|
Bedrooms Below Ground
|
1 |
|
Bedrooms Total
|
4 |
|
Basement Development
|
Finished |
|
Basement Type
|
Partial (finished) |
|
Constructed Date
|
1966 |
|
Construction Style Attachment
|
Detached |
|
Cooling Type
|
Central Air Conditioning |
|
Exterior Finish
|
Brick Veneer |
|
Foundation Type
|
Block |
|
Half Bath Total
|
1 |
|
Heating Fuel
|
Natural Gas |
|
Heating Type
|
Forced Air |
|
Size Interior
|
1405 |
|
Type
|
House |
|
Utility Water
|
Municipal Water |
Land
|
Access Type
|
Highway Access, Highway Nearby |
|
Acreage
|
No |
|
Land Amenities
|
Beach, Park, Shopping |
|
Sewer
|
Municipal Sewage System |
|
Size Depth
|
113 Ft |
|
Size Frontage
|
71 Ft |
|
Size Total Text
|
Under 1/2 Acre |
|
Zoning Description
|
Ru |
Rooms
| Level |
Type |
Length |
Width |
Dimensions |
|
Second Level |
4pc Bathroom |
|
|
Measurements not available |
|
Second Level |
4pc Bathroom |
|
|
9'10'' x 5'5'' |
|
Second Level |
Bedroom |
|
|
15'11'' x 10'3'' |
|
Second Level |
Bedroom |
|
|
10'8'' x 10'3'' |
|
Second Level |
Primary Bedroom |
|
|
9'9'' x 8'9'' |
|
Basement |
2pc Bathroom |
|
|
Measurements not available |
|
Basement |
Bedroom |
|
|
13'8'' x 9'6'' |
|
Basement |
Recreation Room |
|
|
34'9'' x 8'9'' |
|
Main Level |
Dining Room |
|
|
12'5'' x 9'8'' |
|
Main Level |
Living Room |
|
|
24'8'' x 11'5'' |
|
Main Level |
Kitchen |
|
|
14'11'' x 12'5'' |
https://www.realtor.ca/real-estate/26319390/5-douglas-avenue-grimsby


