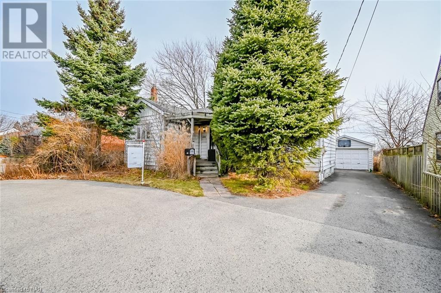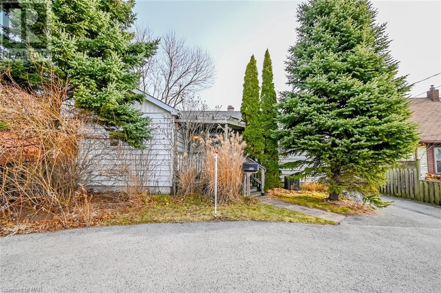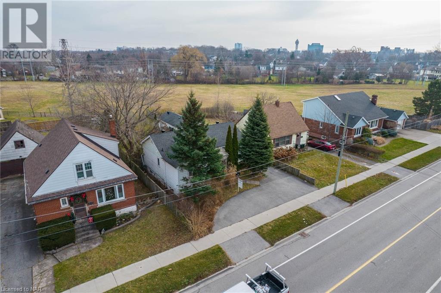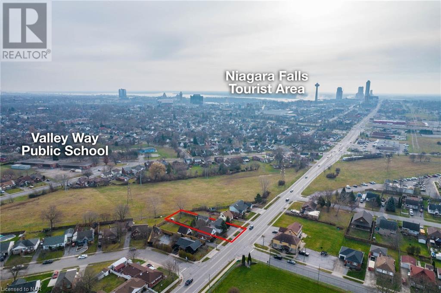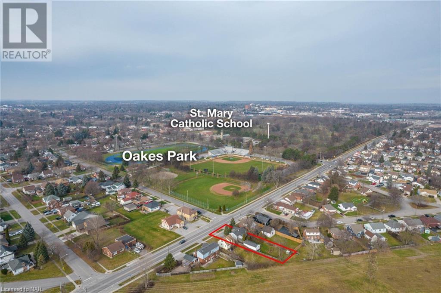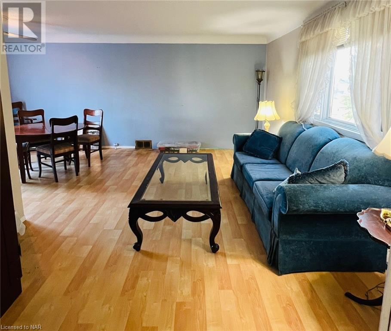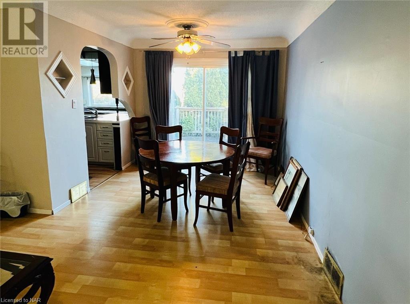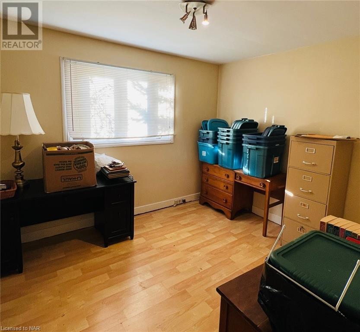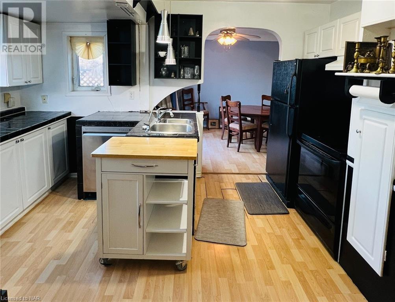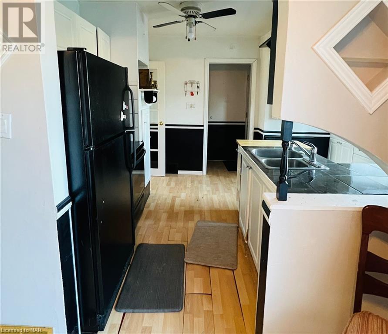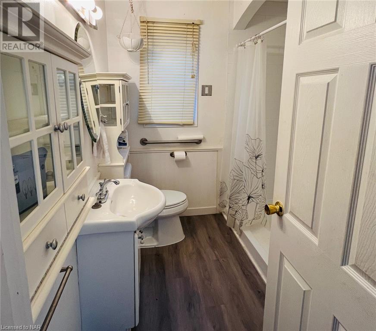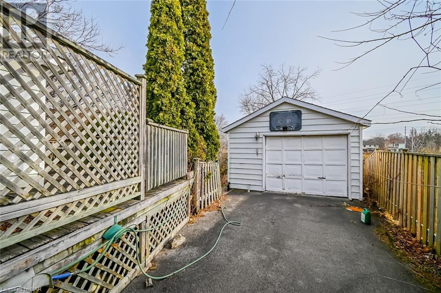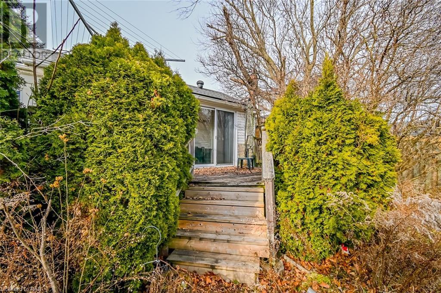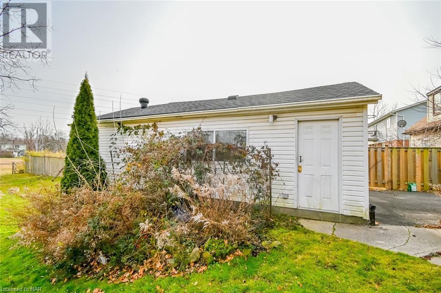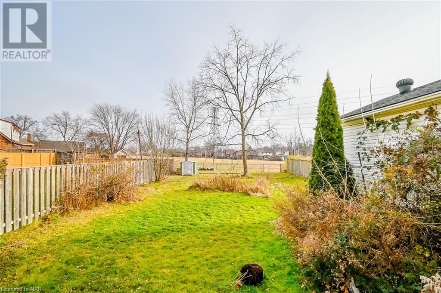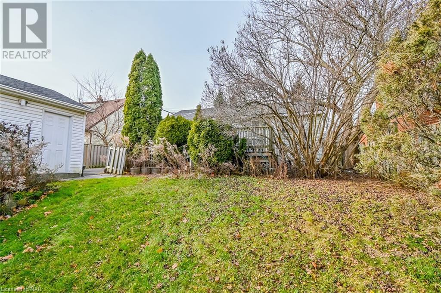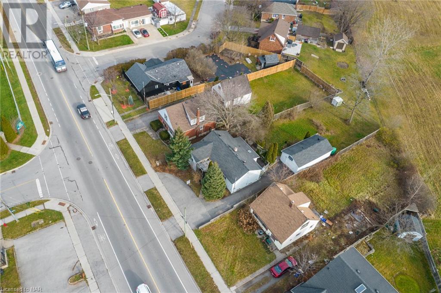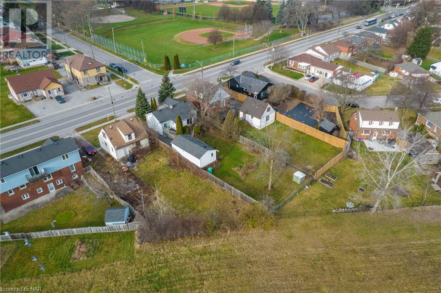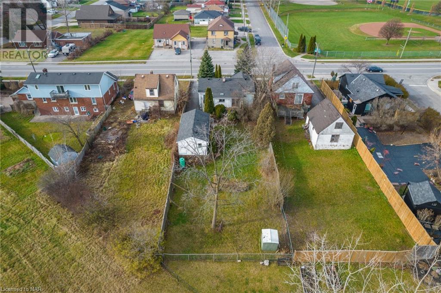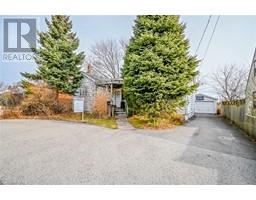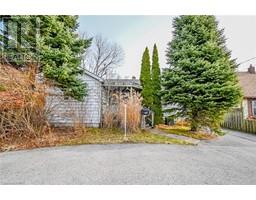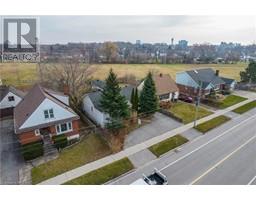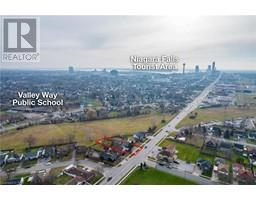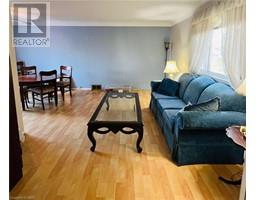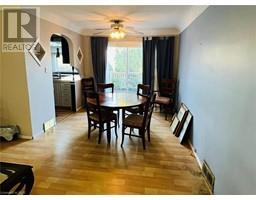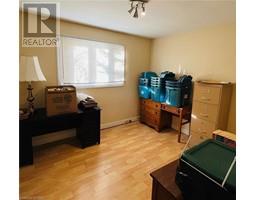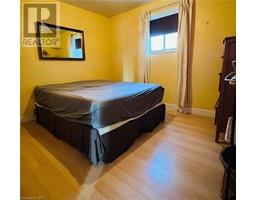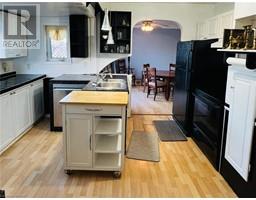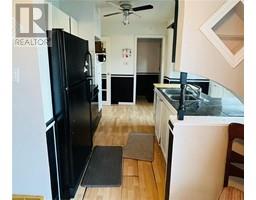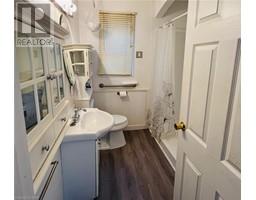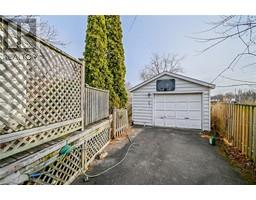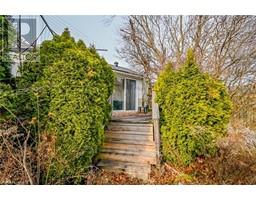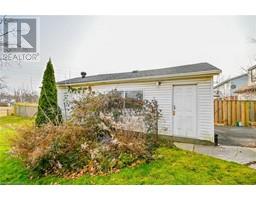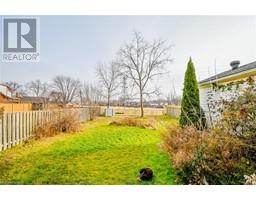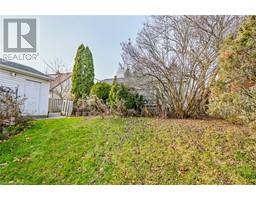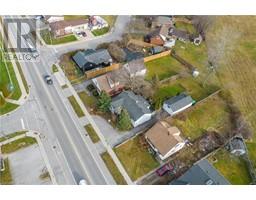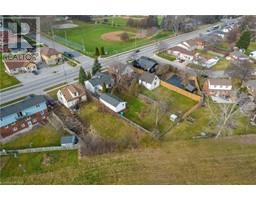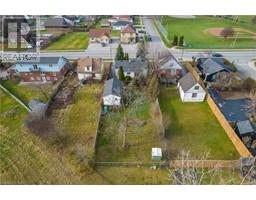2 Bedroom
2 Bathroom
862
Bungalow
Central Air Conditioning
Forced Air
$449,000
Niagara Falls bungalow perfect for renovators/handyperson. Conveniently located across from Oakes Park and close to HWY 420/QEW, the hospital, the Falls area, GO Bus route, public transit and Casinos. Main floor features 2 bedrooms, living room, kitchen and dining area with doors to the backyard and deck. Basement is partially finished with a bedroom, a second 3pc bathroom and has in-law potential. Great lot at 50 x 166 feet and it's fully fenced with an extra long detached garage and parking for 4+ cars. Roof and Furnace approx 5 years old. (id:54464)
Property Details
|
MLS® Number
|
40501753 |
|
Property Type
|
Single Family |
|
Amenities Near By
|
Hospital, Park, Playground, Public Transit, Shopping |
|
Community Features
|
High Traffic Area, School Bus |
|
Equipment Type
|
Water Heater |
|
Features
|
Paved Driveway |
|
Parking Space Total
|
4 |
|
Rental Equipment Type
|
Water Heater |
Building
|
Bathroom Total
|
2 |
|
Bedrooms Above Ground
|
2 |
|
Bedrooms Total
|
2 |
|
Appliances
|
Dishwasher, Dryer, Refrigerator, Stove, Washer |
|
Architectural Style
|
Bungalow |
|
Basement Development
|
Partially Finished |
|
Basement Type
|
Full (partially Finished) |
|
Construction Material
|
Concrete Block, Concrete Walls |
|
Construction Style Attachment
|
Detached |
|
Cooling Type
|
Central Air Conditioning |
|
Exterior Finish
|
Aluminum Siding, Concrete |
|
Foundation Type
|
Poured Concrete |
|
Heating Type
|
Forced Air |
|
Stories Total
|
1 |
|
Size Interior
|
862 |
|
Type
|
House |
|
Utility Water
|
Municipal Water |
Parking
Land
|
Access Type
|
Highway Access, Highway Nearby |
|
Acreage
|
No |
|
Land Amenities
|
Hospital, Park, Playground, Public Transit, Shopping |
|
Sewer
|
Municipal Sewage System |
|
Size Depth
|
167 Ft |
|
Size Frontage
|
50 Ft |
|
Size Total Text
|
Under 1/2 Acre |
|
Zoning Description
|
R1c |
Rooms
| Level |
Type |
Length |
Width |
Dimensions |
|
Lower Level |
3pc Bathroom |
|
|
Measurements not available |
|
Main Level |
4pc Bathroom |
|
|
Measurements not available |
|
Main Level |
Kitchen |
|
|
10'6'' x 13'6'' |
|
Main Level |
Bedroom |
|
|
9'4'' x 11'2'' |
|
Main Level |
Bedroom |
|
|
9'8'' x 11'4'' |
|
Main Level |
Dining Room |
|
|
8'3'' x 9'3'' |
|
Main Level |
Living Room |
|
|
10'10'' x 17'0'' |
Utilities
|
Electricity
|
Available |
|
Natural Gas
|
Available |
|
Telephone
|
Available |
https://www.realtor.ca/real-estate/26356753/4966-stanley-avenue-niagara-falls


