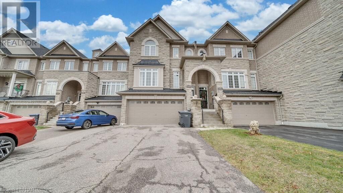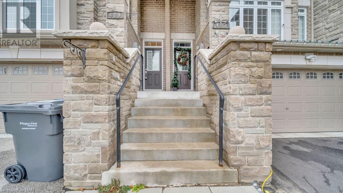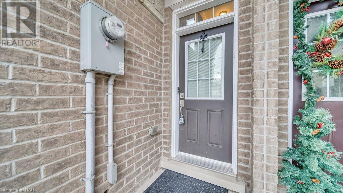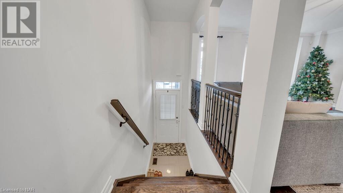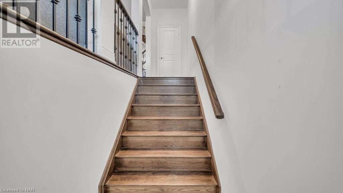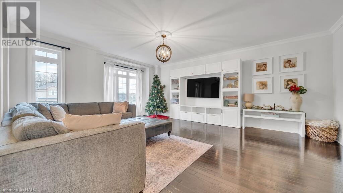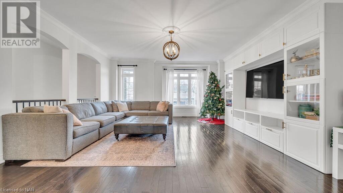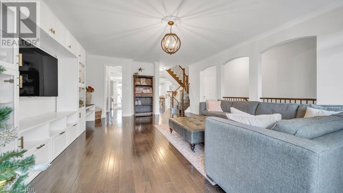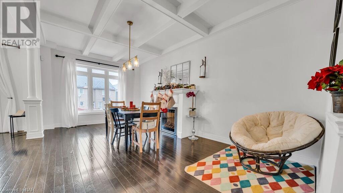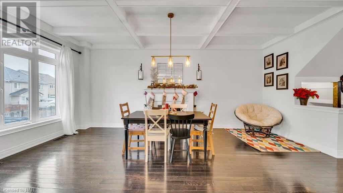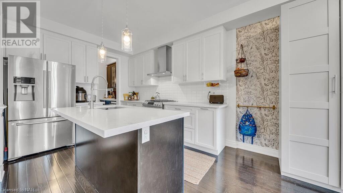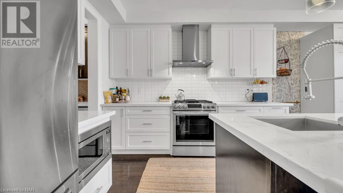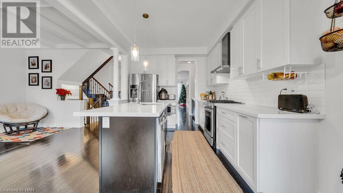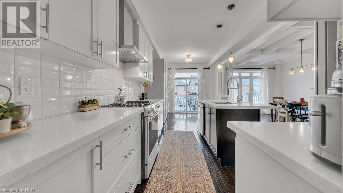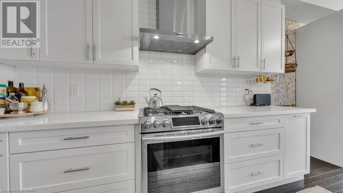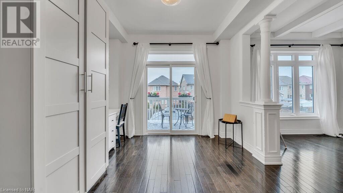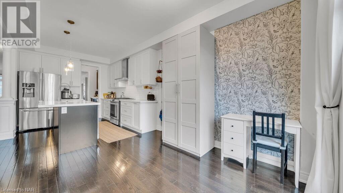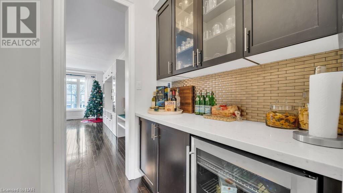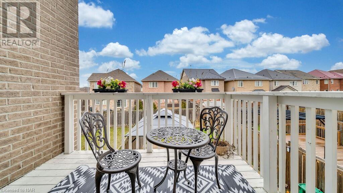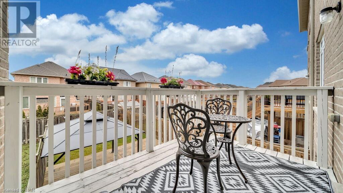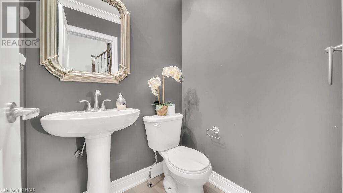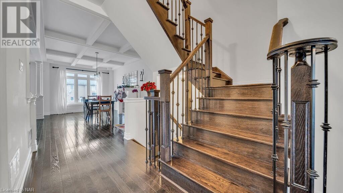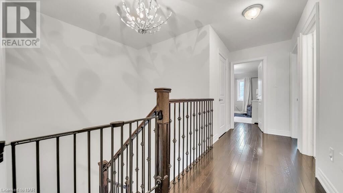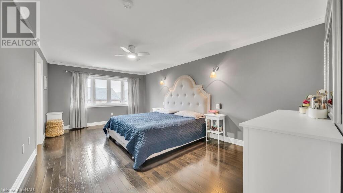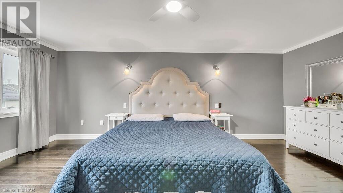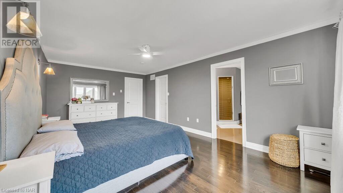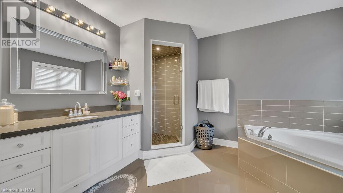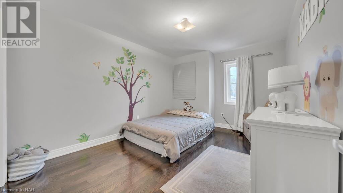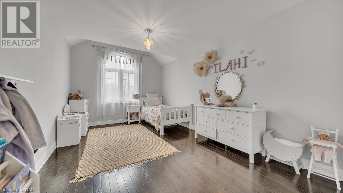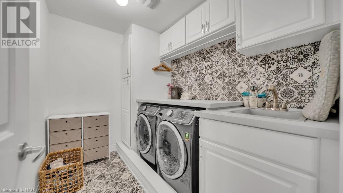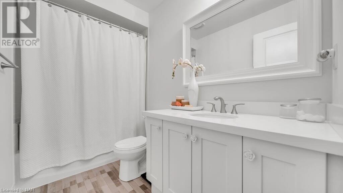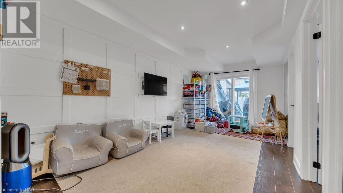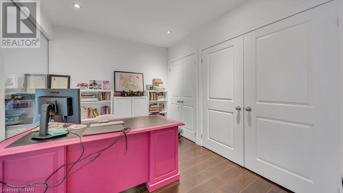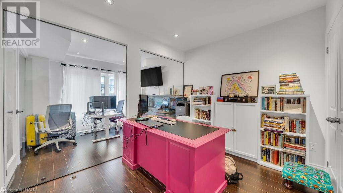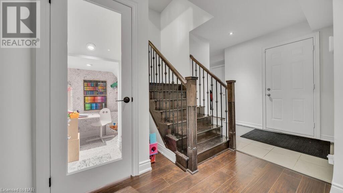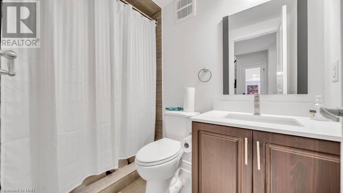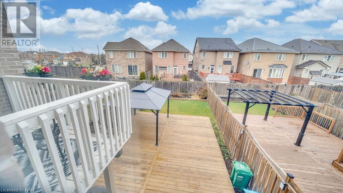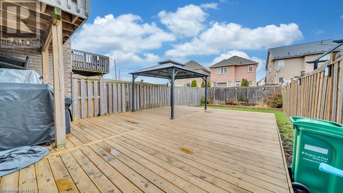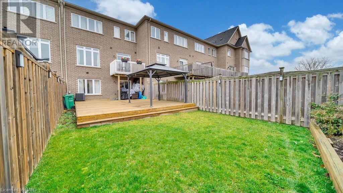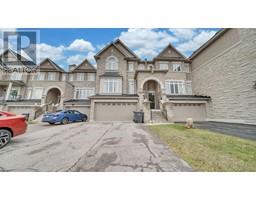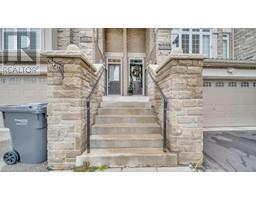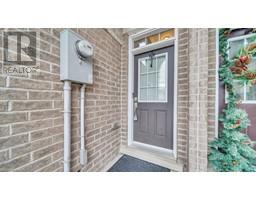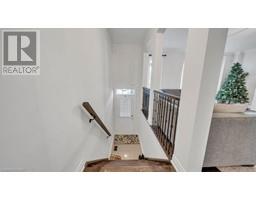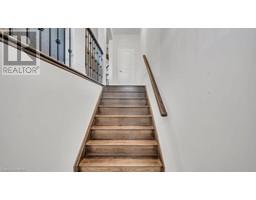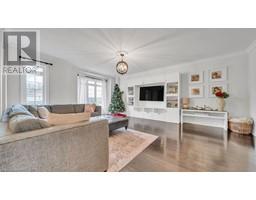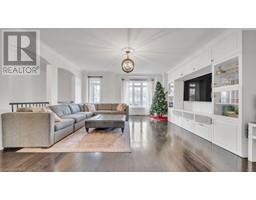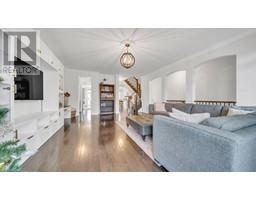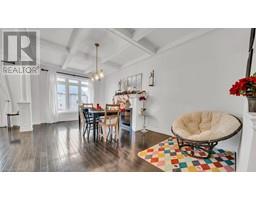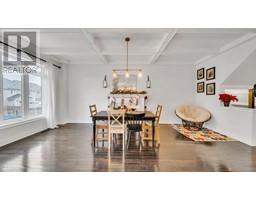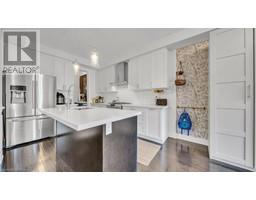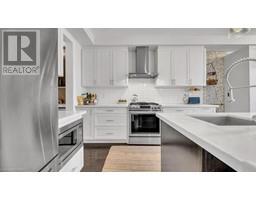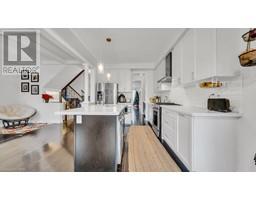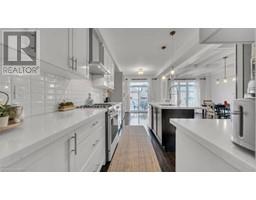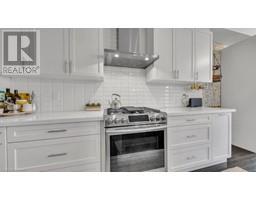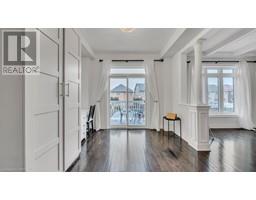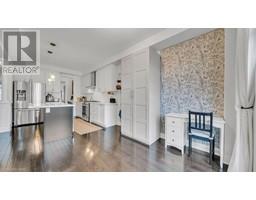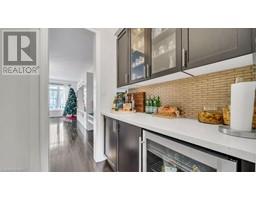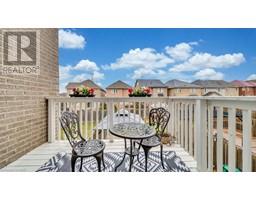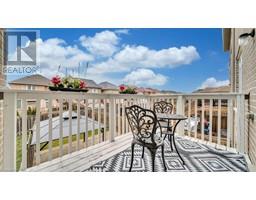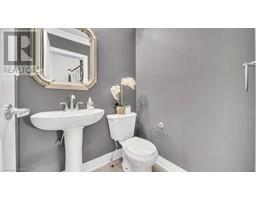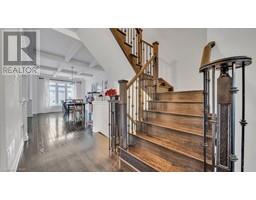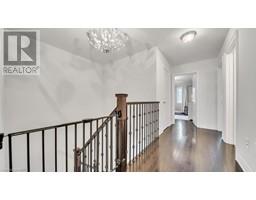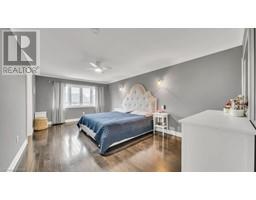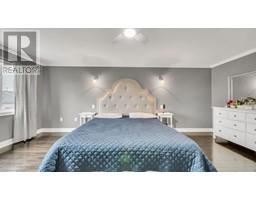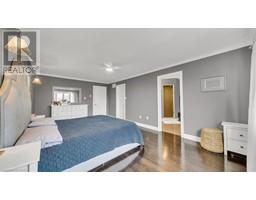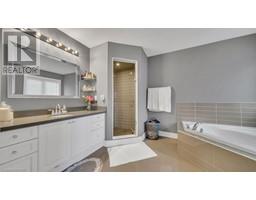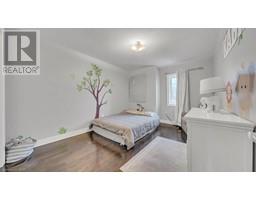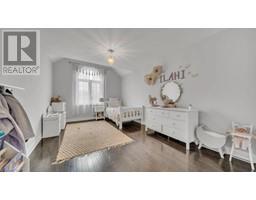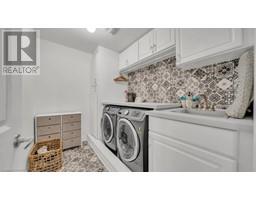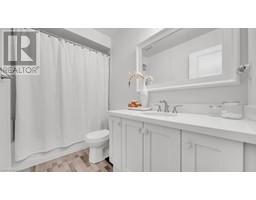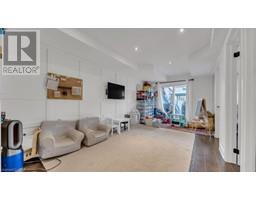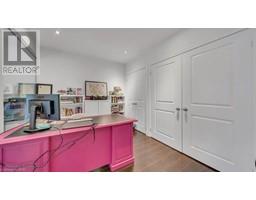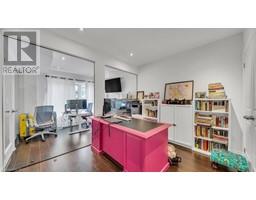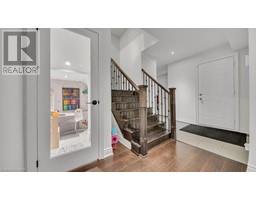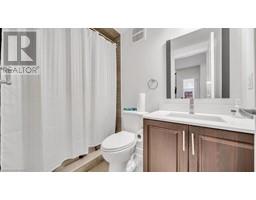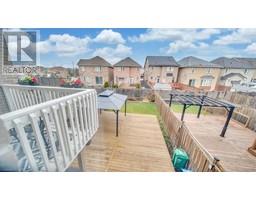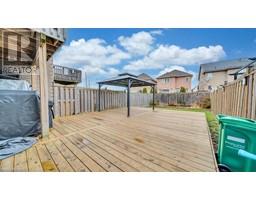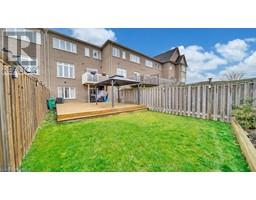489 Briggs Court Mississauga, Ontario L5W 0C6
3 Bedroom
4 Bathroom
2480
2 Level
Central Air Conditioning
Forced Air
$5,000 Monthly
Welcome to your next beautiful home thats conveniently located to everything! This open concept home is sure to impress with just under 2500 sq ft of finished living space and a 30 ft deck in the backyard. Enjoy your early morning coffee on the main level porch and head down to 2 office rooms in the basement. Enjoy a large main bedroom with full ensuite and a soaker tub. Not only is this home perfect for business couples/families but the finishes are immaculate. Hard wood flooring throughout with quartz countertops and large windows. This home is sure to impress. Book your private showing today. Serious inquiries only. (id:54464)
Property Details
| MLS® Number | 40519623 |
| Property Type | Single Family |
| Amenities Near By | Airport, Public Transit, Schools, Shopping |
| Features | Cul-de-sac |
| Parking Space Total | 5 |
Building
| Bathroom Total | 4 |
| Bedrooms Above Ground | 3 |
| Bedrooms Total | 3 |
| Appliances | Dryer, Refrigerator, Stove, Washer, Hood Fan |
| Architectural Style | 2 Level |
| Basement Development | Finished |
| Basement Type | Full (finished) |
| Construction Style Attachment | Semi-detached |
| Cooling Type | Central Air Conditioning |
| Exterior Finish | Brick |
| Half Bath Total | 1 |
| Heating Fuel | Natural Gas |
| Heating Type | Forced Air |
| Stories Total | 2 |
| Size Interior | 2480 |
| Type | House |
| Utility Water | Municipal Water |
Parking
| Attached Garage |
Land
| Access Type | Highway Access, Highway Nearby |
| Acreage | No |
| Land Amenities | Airport, Public Transit, Schools, Shopping |
| Sewer | Municipal Sewage System |
| Size Frontage | 38 Ft |
| Zoning Description | A |
Rooms
| Level | Type | Length | Width | Dimensions |
|---|---|---|---|---|
| Second Level | Bedroom | 13'6'' x 10'5'' | ||
| Second Level | Bedroom | 15'6'' x 11'0'' | ||
| Second Level | 4pc Bathroom | Measurements not available | ||
| Second Level | Full Bathroom | Measurements not available | ||
| Second Level | Primary Bedroom | 19'8'' x 12'0'' | ||
| Basement | Office | 8'7'' x 10'8'' | ||
| Basement | Office | 8'7'' x 10'8'' | ||
| Basement | Recreation Room | 19'0'' x 9'4'' | ||
| Basement | 3pc Bathroom | Measurements not available | ||
| Main Level | 2pc Bathroom | Measurements not available | ||
| Main Level | Living Room | 15'4'' x 19'6'' | ||
| Main Level | Dining Room | 10'8'' x 17'8'' | ||
| Main Level | Kitchen | 10'7'' x 17'0'' |
https://www.realtor.ca/real-estate/26341008/489-briggs-court-mississauga
Interested?
Contact us for more information


