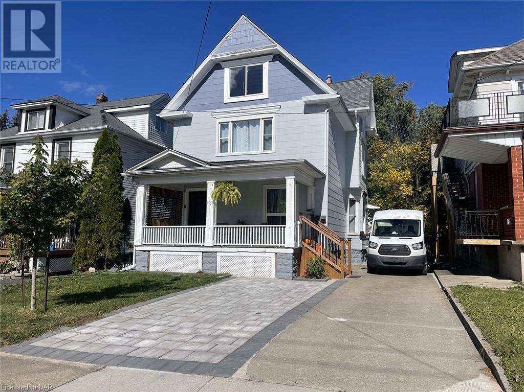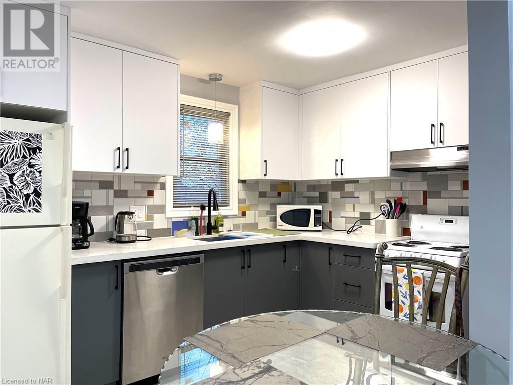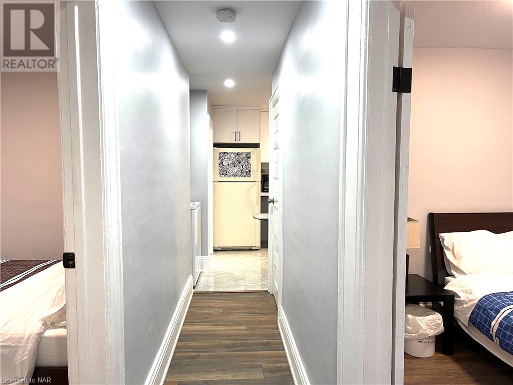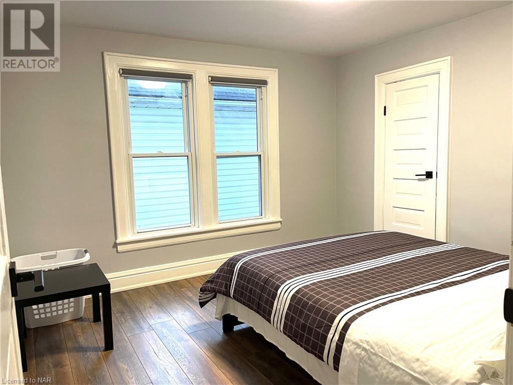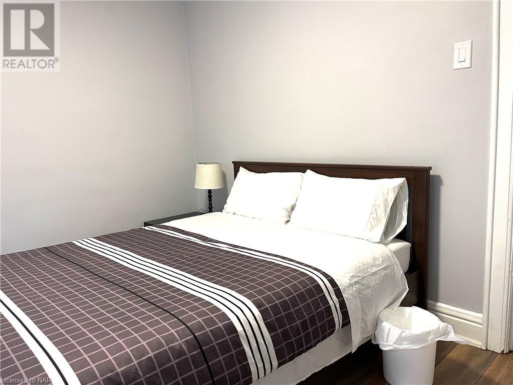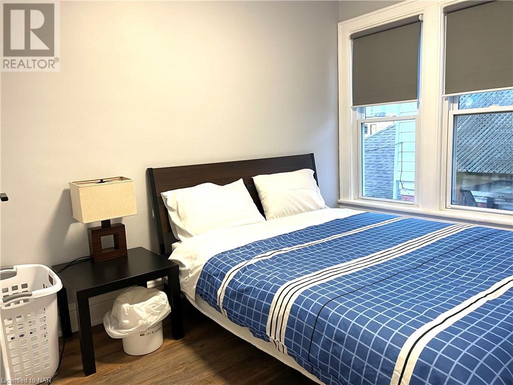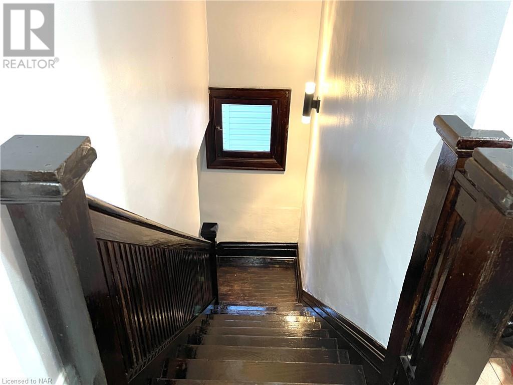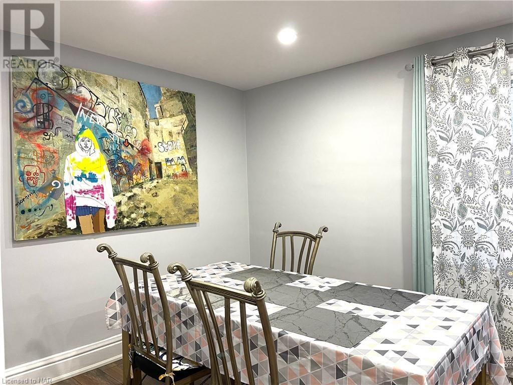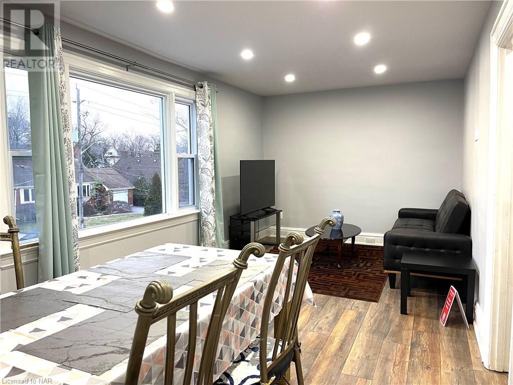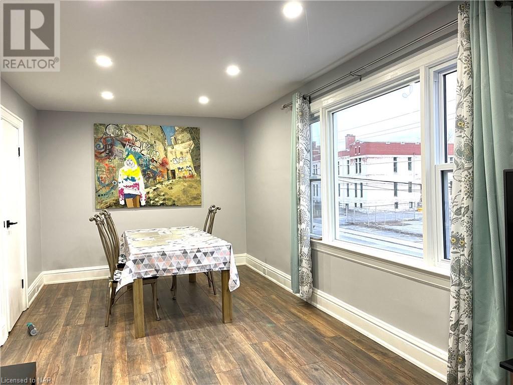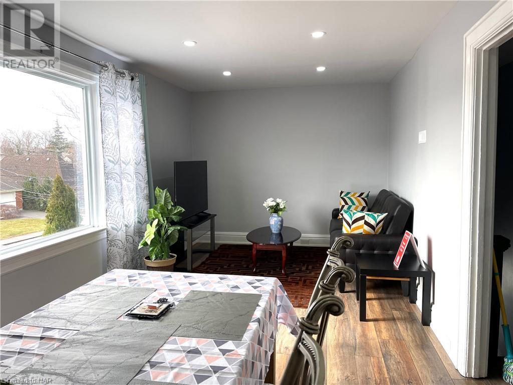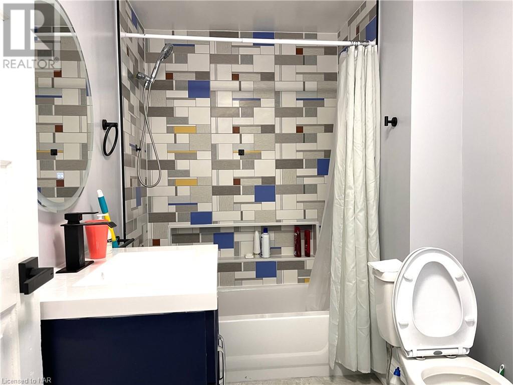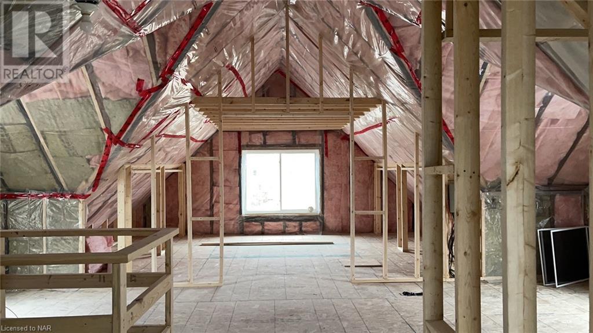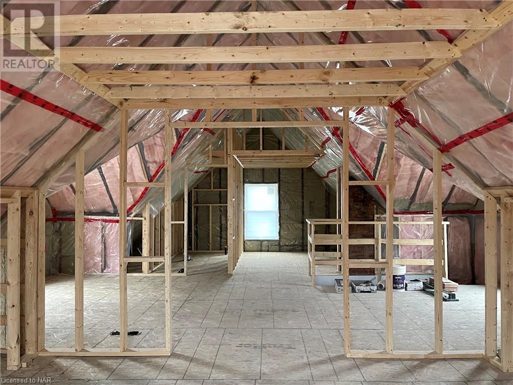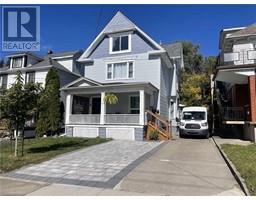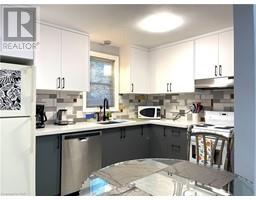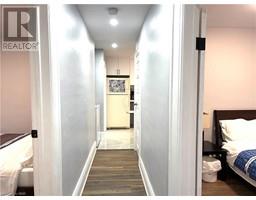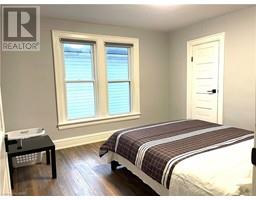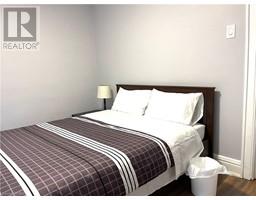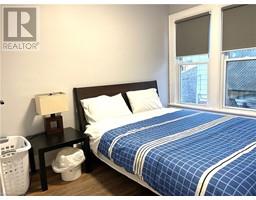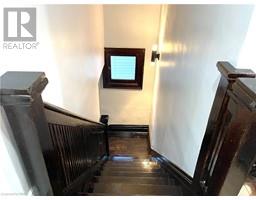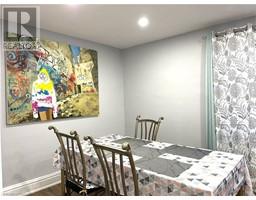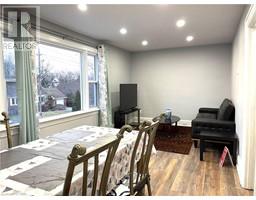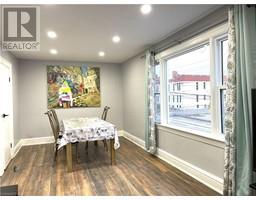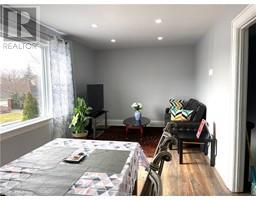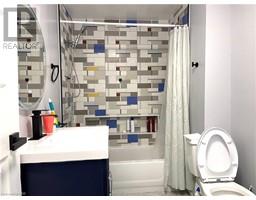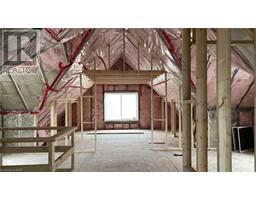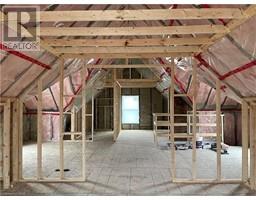4873 Armoury Street Unit# Upper Unit Niagara Falls, Ontario L2E 1S9
2 Bedroom
1 Bathroom
1400
Central Air Conditioning
Forced Air
$2,300 Monthly
Insurance, Heat, Electricity, Water
RENOVATED UP STAIR UNIT WITH 2 BEDROOMS BIG LIVING ROOM ,KITCHEN AND LAUNDRY . $2300 ALL INCLUSIVE WITH FURNITURE. HYDRO GAS WATER AND INTERNET ,TV AND COOKING STUFF. HALF FINISHED ATTIC WITH FOUR BIG WINDOWS, CAN BE USE AS EXTRA SPACE. (id:54464)
Property Details
| MLS® Number | 40513623 |
| Property Type | Single Family |
| Amenities Near By | Public Transit, Schools |
| Community Features | Quiet Area |
| Parking Space Total | 6 |
Building
| Bathroom Total | 1 |
| Bedrooms Above Ground | 2 |
| Bedrooms Total | 2 |
| Appliances | Dishwasher, Dryer, Refrigerator, Stove, Water Meter, Washer, Window Coverings |
| Basement Development | Unfinished |
| Basement Type | Full (unfinished) |
| Construction Style Attachment | Detached |
| Cooling Type | Central Air Conditioning |
| Exterior Finish | Asbestos |
| Fire Protection | Smoke Detectors |
| Foundation Type | Block |
| Heating Fuel | Natural Gas |
| Heating Type | Forced Air |
| Stories Total | 3 |
| Size Interior | 1400 |
| Type | House |
| Utility Water | Municipal Water |
Parking
| Detached Garage |
Land
| Acreage | No |
| Land Amenities | Public Transit, Schools |
| Sewer | Municipal Sewage System |
| Size Depth | 125 Ft |
| Size Frontage | 39 Ft |
| Size Total Text | Under 1/2 Acre |
| Zoning Description | R2 |
Rooms
| Level | Type | Length | Width | Dimensions |
|---|---|---|---|---|
| Second Level | 4pc Bathroom | 5'0'' x 8'0'' | ||
| Second Level | Laundry Room | Measurements not available | ||
| Second Level | Kitchen | 12'0'' x 10'0'' | ||
| Second Level | Living Room/dining Room | 17'0'' x 12'0'' | ||
| Second Level | Bedroom | 12'0'' x 12'0'' | ||
| Second Level | Bedroom | 12'0'' x 12'0'' |
https://www.realtor.ca/real-estate/26282469/4873-armoury-street-unit-upper-unit-niagara-falls
Interested?
Contact us for more information


