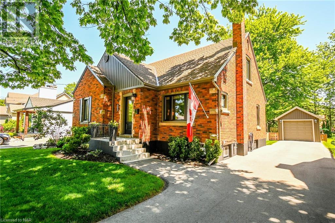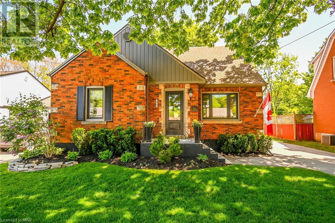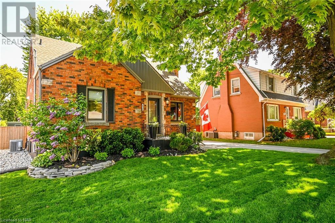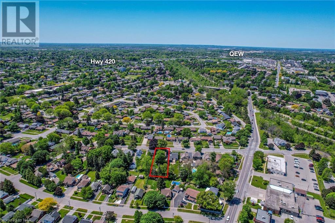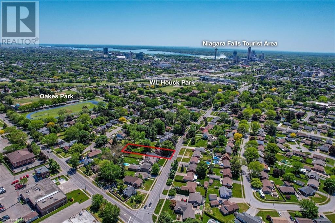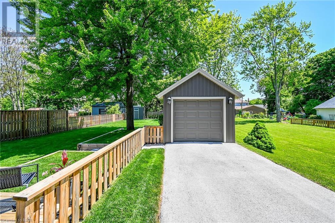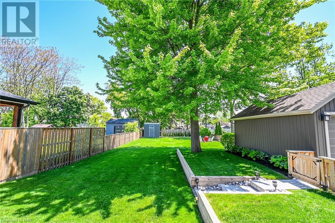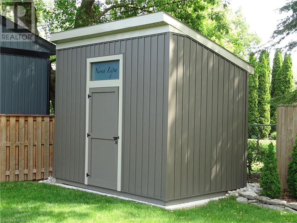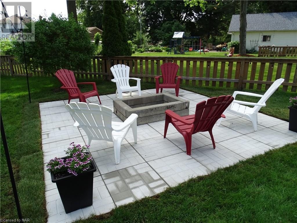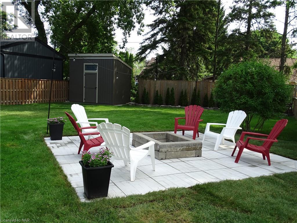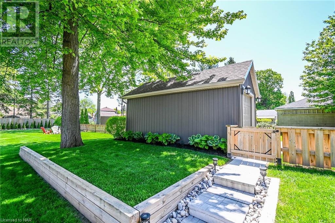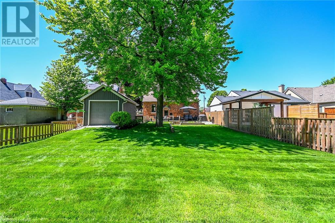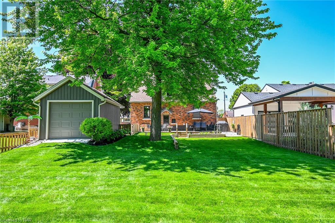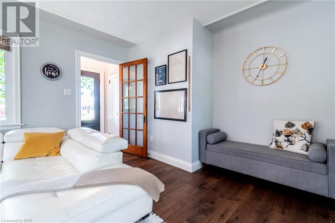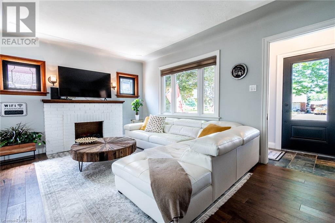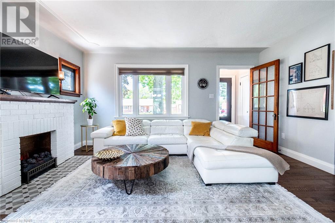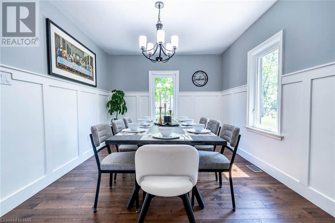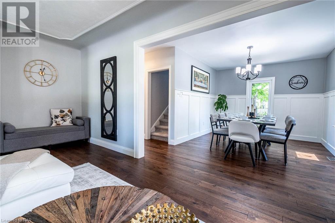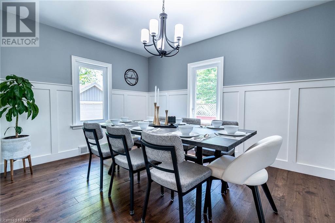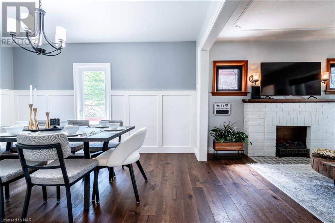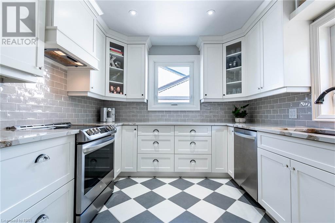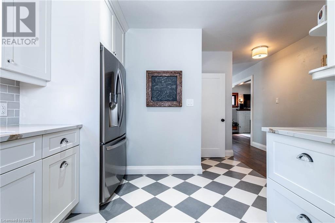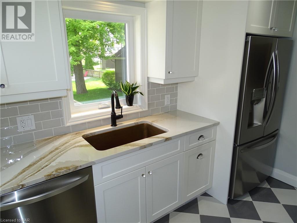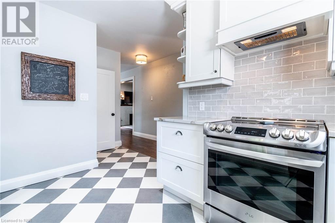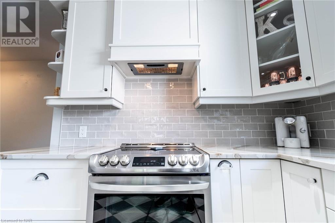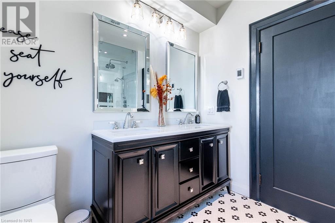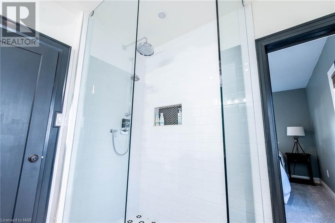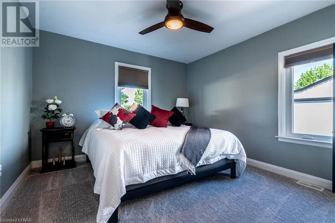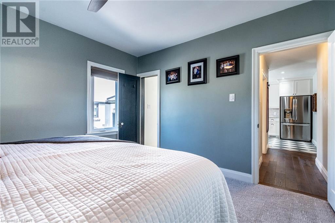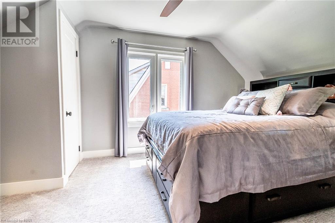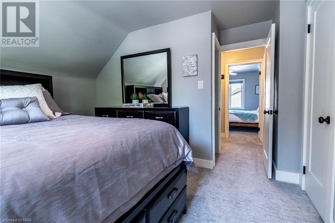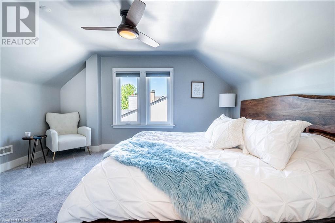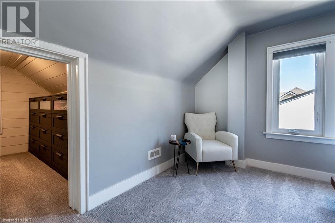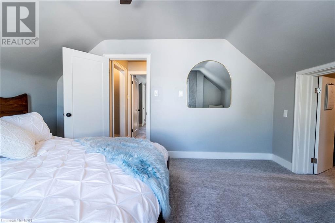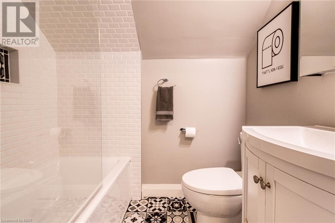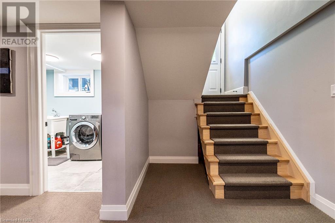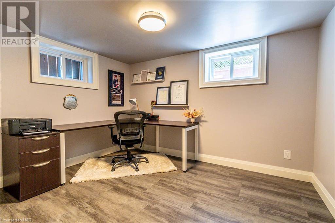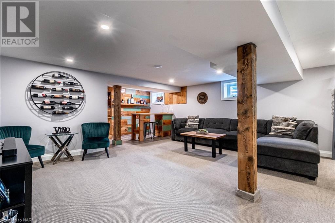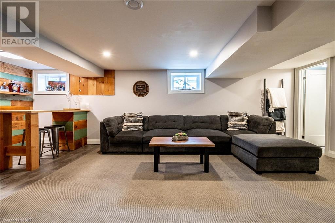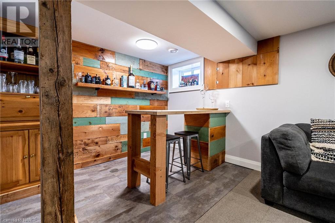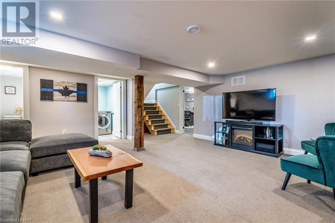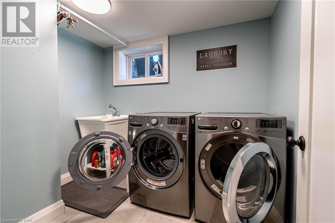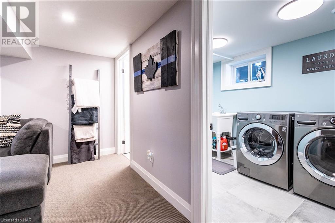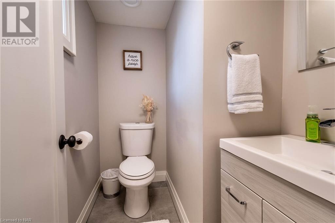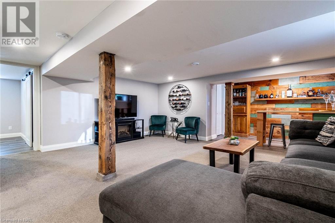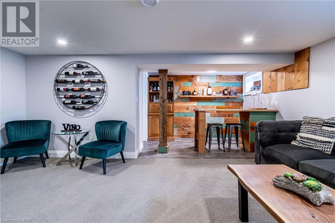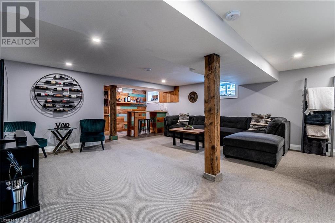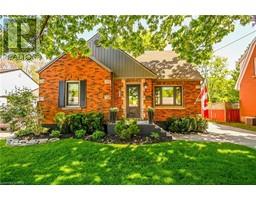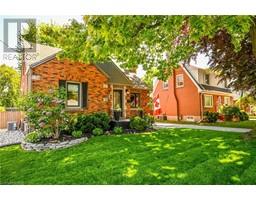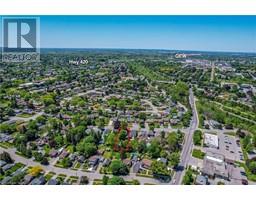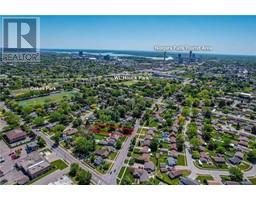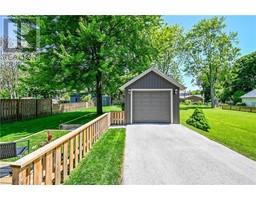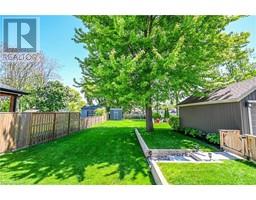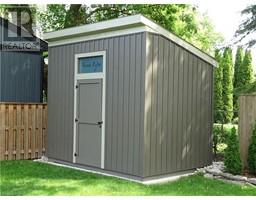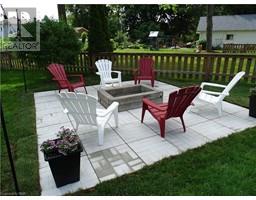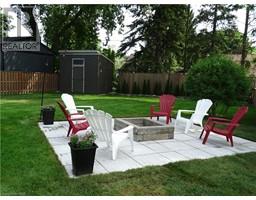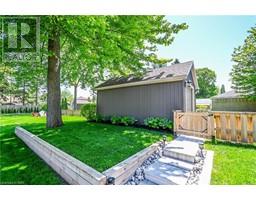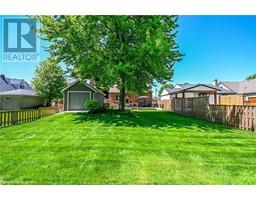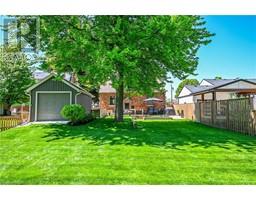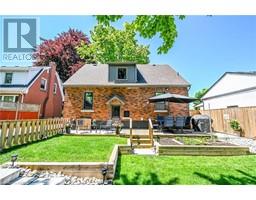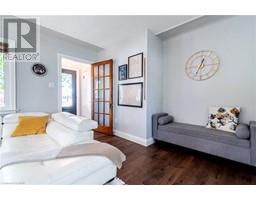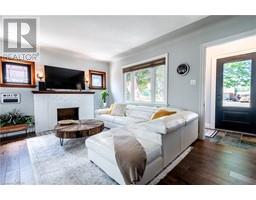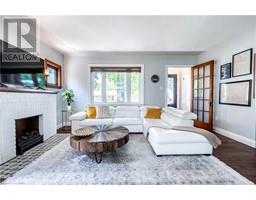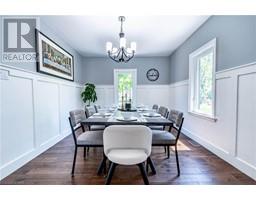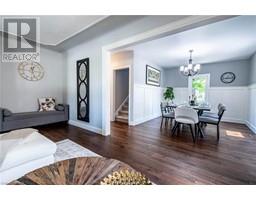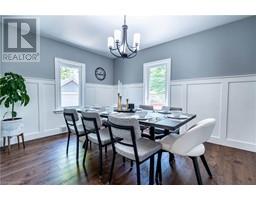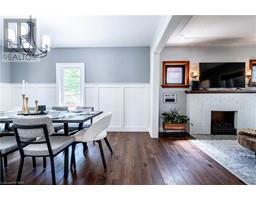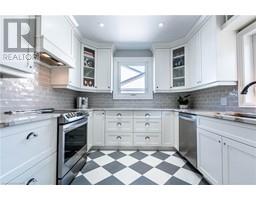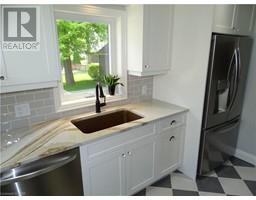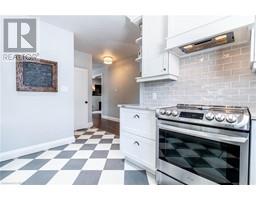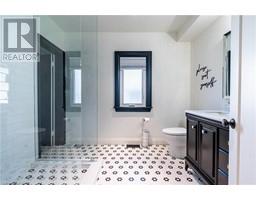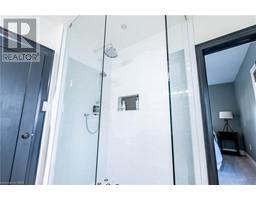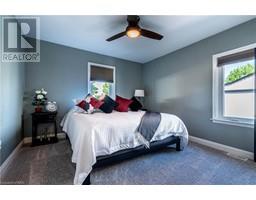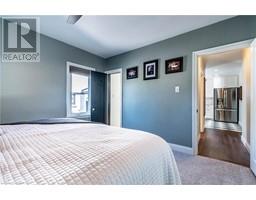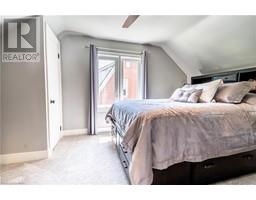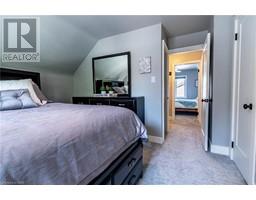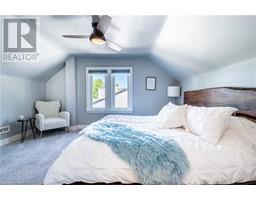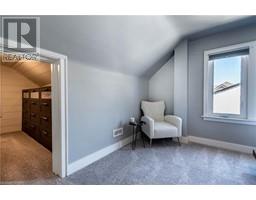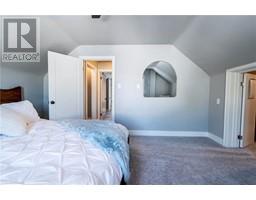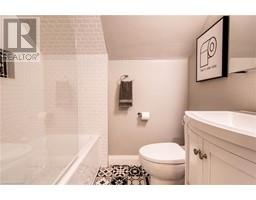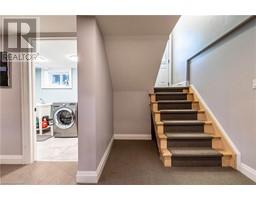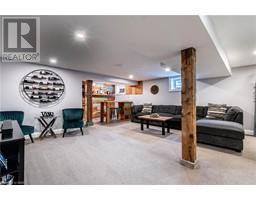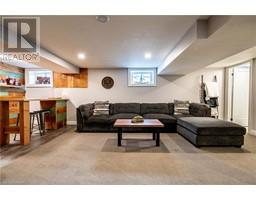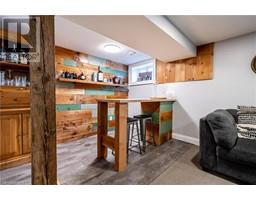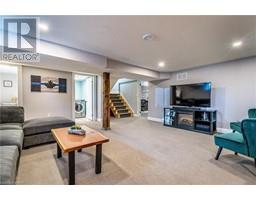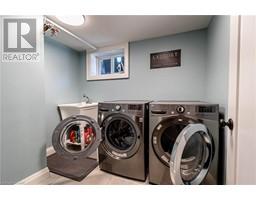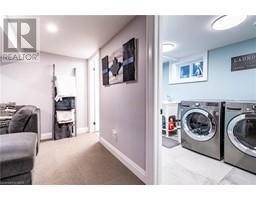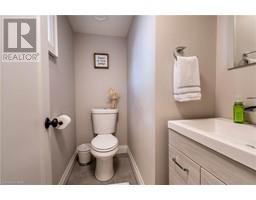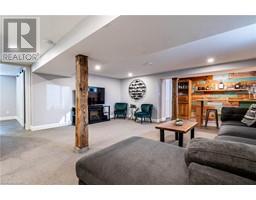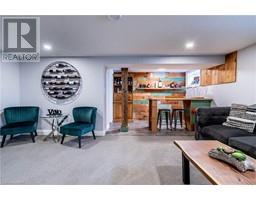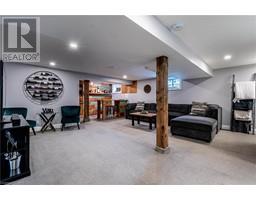4 Bedroom
3 Bathroom
1500
Fireplace
Central Air Conditioning
Forced Air
Landscaped
$849,900
This wonderful 3+1 bedroom 3 bath character home has been completely renovated to keep the charm of yester-year and the modern features that you and your family will enjoy for years to come!! Upon entry you will notice the level of quality finishing that are sure to impress the most discriminating buyer. A large living room with engineered hardwood floors, fantastic gourmet kitchen complete with Cambria Quartz counters and a Hammered Copper sink. A main floor primary bedroom with an incredible en-suite privilege bathroom completes this level. Upstairs is just as impressive featuring two more bedrooms one with a walk-in closet which include cabinets and another updated four piece bath. On the lower level you will find a large family room with a unique bar as well as the fourth bedroom and a two piece bath. No detail has been missed throughout this professionally finished home. This home sits on a beautifully landscaped pool-sized 50X200 lot with a detached drive- thru garage and a custom built 12X8 shed. Off the back of the home is a large deck overlooking gardens leading out to the sweetest firepit to enjoy hot chocolate on those warm summer nights! This home is located in a convenient location in Niagara Falls close to schools, hospital, parks, the casino and plenty of restaurants and night life! Please have a look at the virtual tour or better yet, make an appointment to see what this charming home has to offer your family. (id:54464)
Property Details
|
MLS® Number
|
40524554 |
|
Property Type
|
Single Family |
|
Amenities Near By
|
Hospital, Park, Playground, Schools, Shopping |
|
Equipment Type
|
Water Heater |
|
Features
|
Paved Driveway, Automatic Garage Door Opener |
|
Parking Space Total
|
5 |
|
Rental Equipment Type
|
Water Heater |
|
Structure
|
Shed, Porch |
Building
|
Bathroom Total
|
3 |
|
Bedrooms Above Ground
|
3 |
|
Bedrooms Below Ground
|
1 |
|
Bedrooms Total
|
4 |
|
Appliances
|
Dishwasher, Dryer, Refrigerator, Stove, Washer, Window Coverings, Garage Door Opener |
|
Basement Development
|
Finished |
|
Basement Type
|
Full (finished) |
|
Constructed Date
|
1948 |
|
Construction Style Attachment
|
Detached |
|
Cooling Type
|
Central Air Conditioning |
|
Exterior Finish
|
Aluminum Siding, Brick Veneer, Vinyl Siding |
|
Fireplace Fuel
|
Electric |
|
Fireplace Present
|
Yes |
|
Fireplace Total
|
1 |
|
Fireplace Type
|
Other - See Remarks |
|
Foundation Type
|
Poured Concrete |
|
Half Bath Total
|
1 |
|
Heating Fuel
|
Natural Gas |
|
Heating Type
|
Forced Air |
|
Stories Total
|
2 |
|
Size Interior
|
1500 |
|
Type
|
House |
|
Utility Water
|
Municipal Water |
Parking
Land
|
Access Type
|
Highway Access |
|
Acreage
|
No |
|
Land Amenities
|
Hospital, Park, Playground, Schools, Shopping |
|
Landscape Features
|
Landscaped |
|
Sewer
|
Municipal Sewage System |
|
Size Depth
|
200 Ft |
|
Size Frontage
|
50 Ft |
|
Size Total Text
|
Under 1/2 Acre |
|
Zoning Description
|
R1c |
Rooms
| Level |
Type |
Length |
Width |
Dimensions |
|
Second Level |
4pc Bathroom |
|
|
Measurements not available |
|
Second Level |
Bedroom |
|
|
14'0'' x 10'4'' |
|
Second Level |
Bedroom |
|
|
14'1'' x 12'2'' |
|
Basement |
Utility Room |
|
|
14'2'' x 11'3'' |
|
Basement |
Storage |
|
|
7'1'' x 4'5'' |
|
Basement |
Laundry Room |
|
|
8'4'' x 6'6'' |
|
Basement |
2pc Bathroom |
|
|
Measurements not available |
|
Basement |
Bedroom |
|
|
11'3'' x 9'3'' |
|
Basement |
Family Room |
|
|
24'3'' x 18'0'' |
|
Main Level |
4pc Bathroom |
|
|
Measurements not available |
|
Main Level |
Primary Bedroom |
|
|
12'1'' x 11'9'' |
|
Main Level |
Kitchen |
|
|
12'9'' x 9'9'' |
|
Main Level |
Dining Room |
|
|
13'11'' x 10'4'' |
|
Main Level |
Living Room |
|
|
18'2'' x 11'9'' |
https://www.realtor.ca/real-estate/26378559/4868-portage-road-niagara-falls


