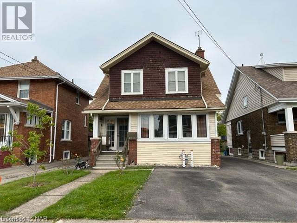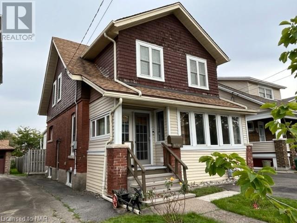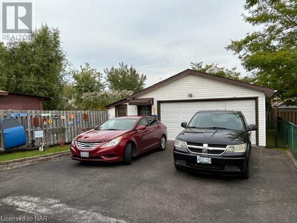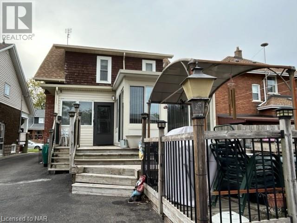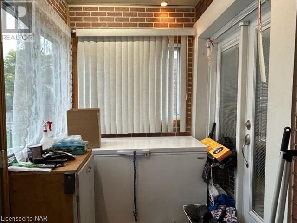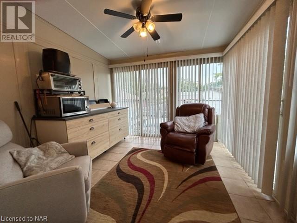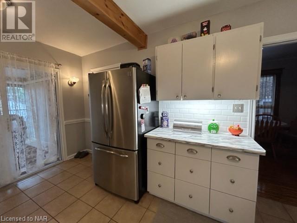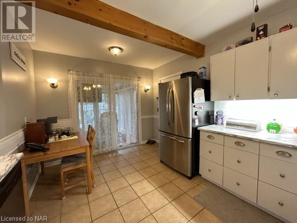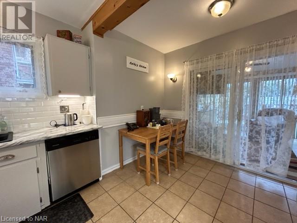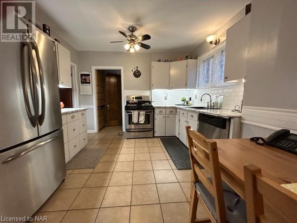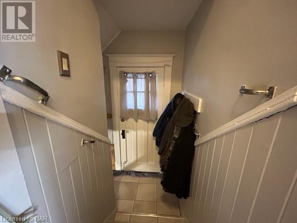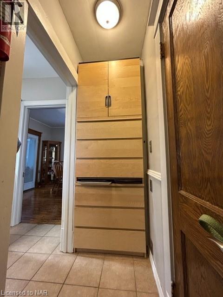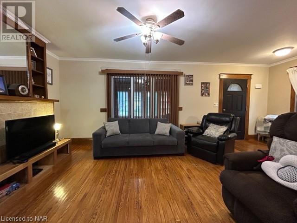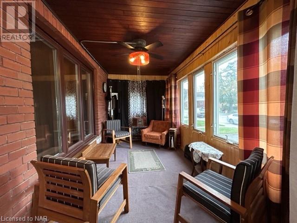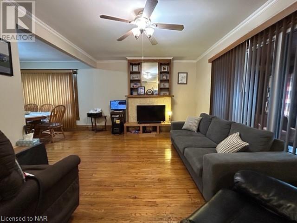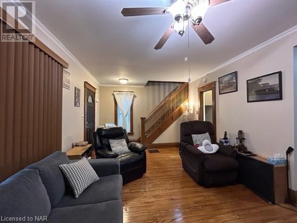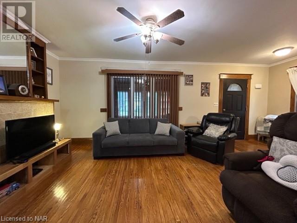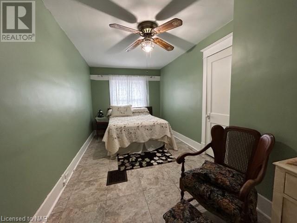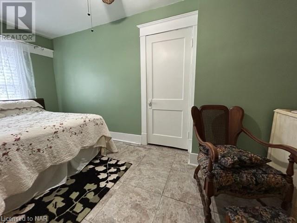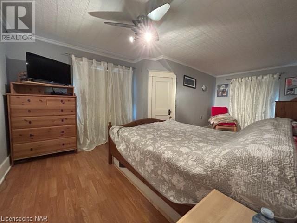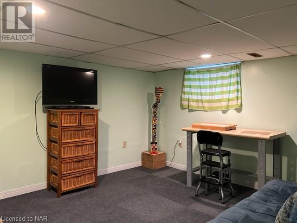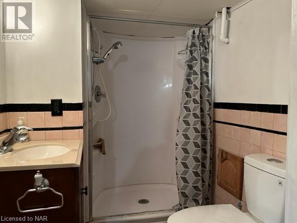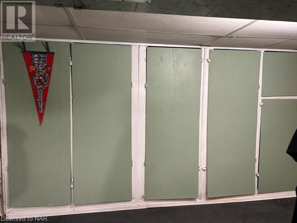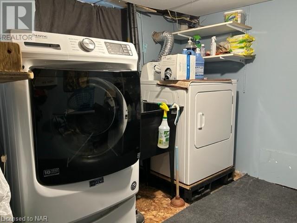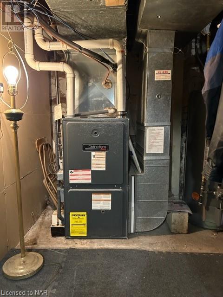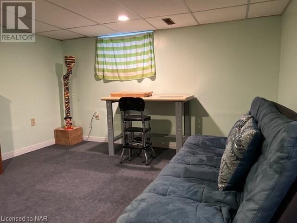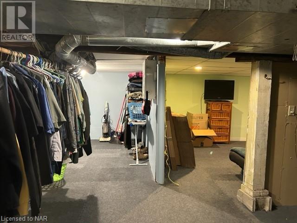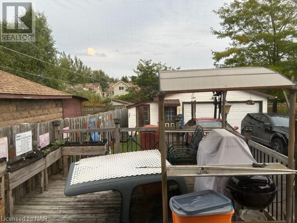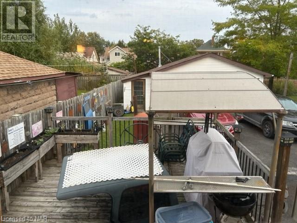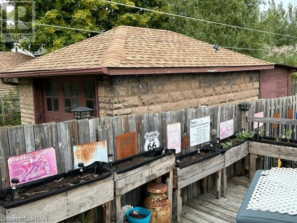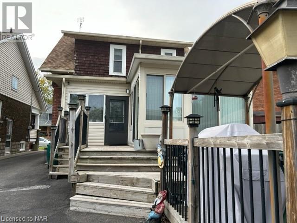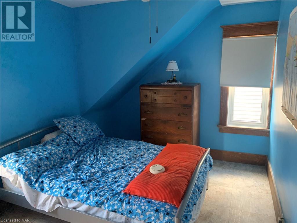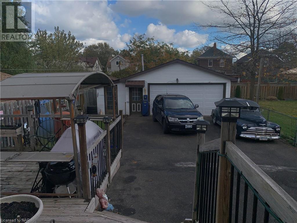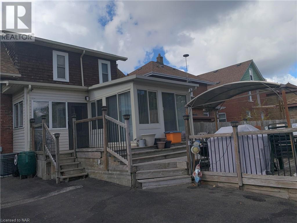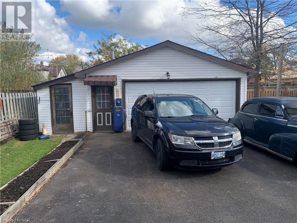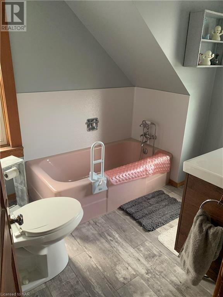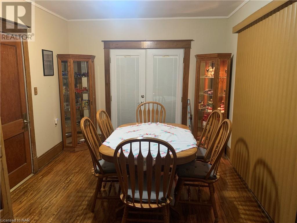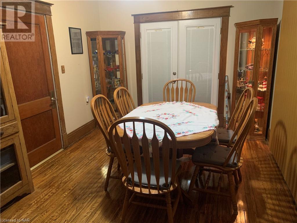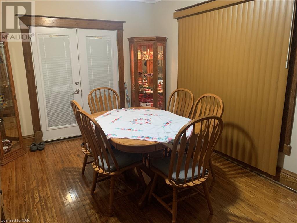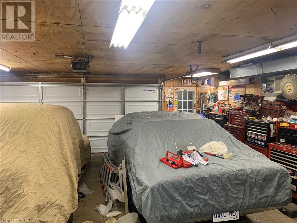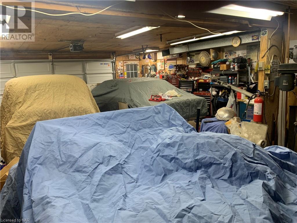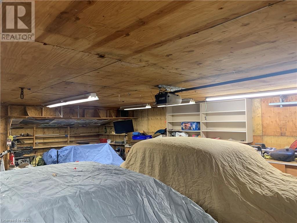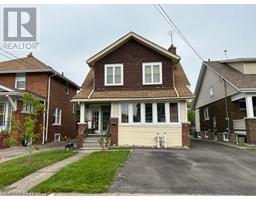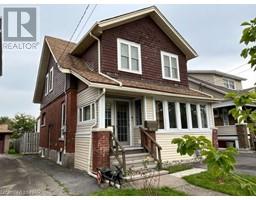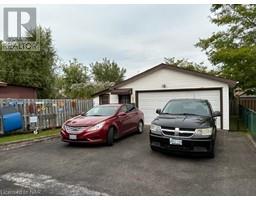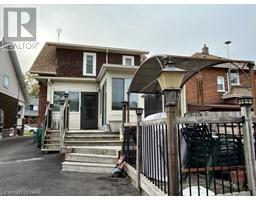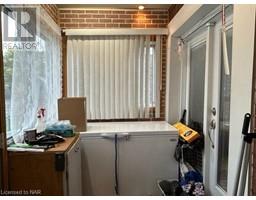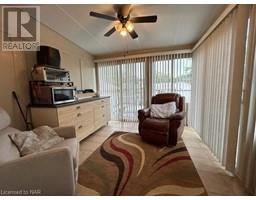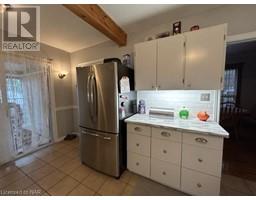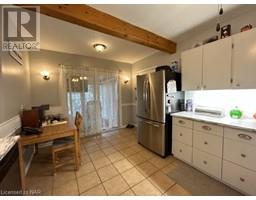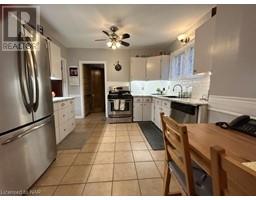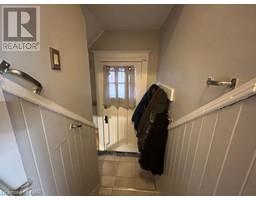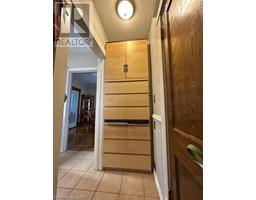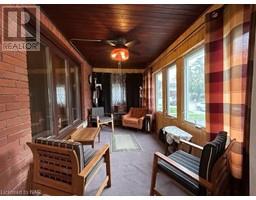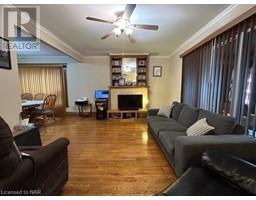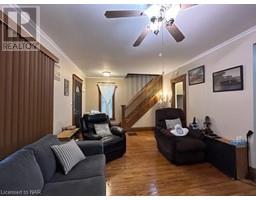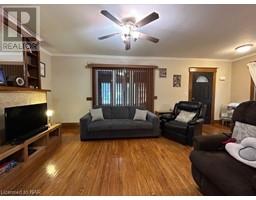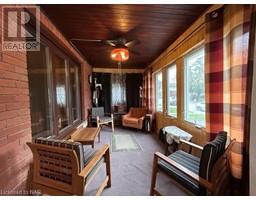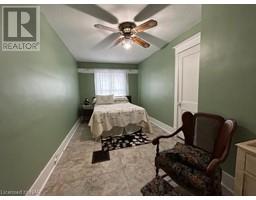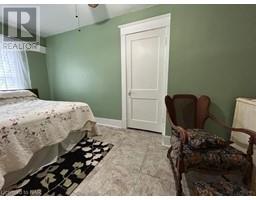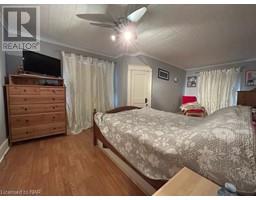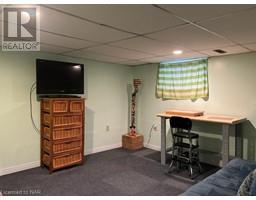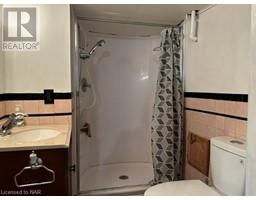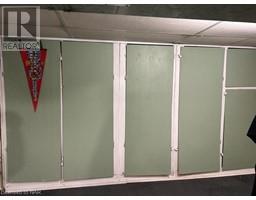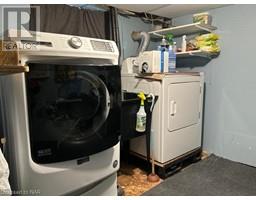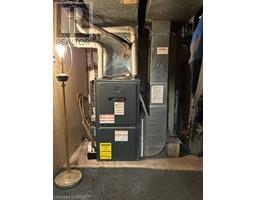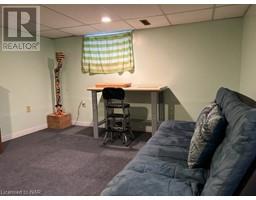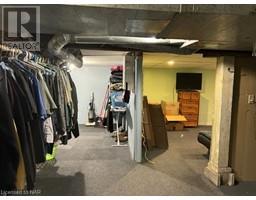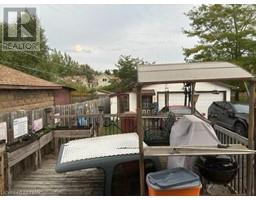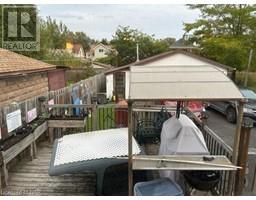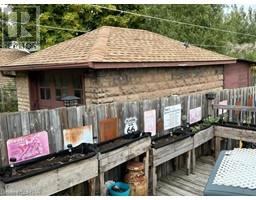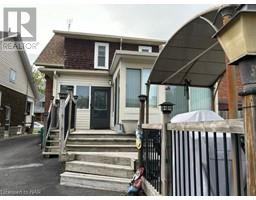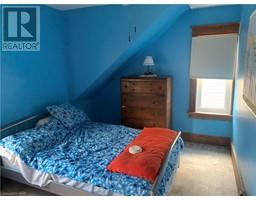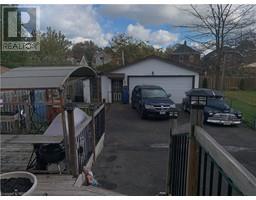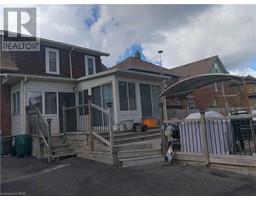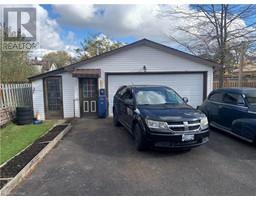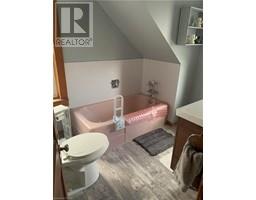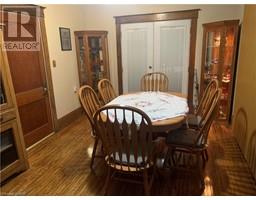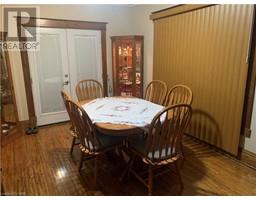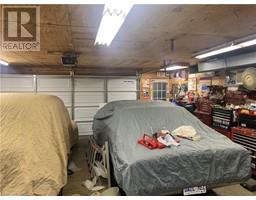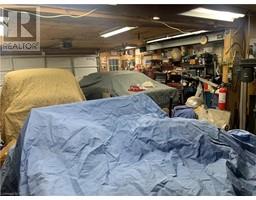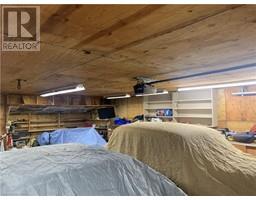4846 Fourth Avenue Niagara Falls, Ontario L2E 4P1
3 Bedroom
2 Bathroom
1200
2 Level
Central Air Conditioning
Forced Air
$665,900
Its all here! This well kept 3 bedroom home boasts large open rooms on the main floor including a formal dining room. Most of the updates have been completed including furnace/air 2016, new owned water tank 2022,most walls insulated and rewired in 2017, bathroom 2019, roof shingles 2017 and more. The home has an enclosed front porch and a four season sunroom in the back. From the sunroom you can step out to the multi tiered deck which will lead you to the oversized 3 bay garage that has its own furnace and office and storage area. The home is also located on a city bus route. Book your appointment today. (id:54464)
Property Details
| MLS® Number | 40525367 |
| Property Type | Single Family |
| Amenities Near By | Public Transit, Shopping |
| Features | Automatic Garage Door Opener |
| Parking Space Total | 12 |
Building
| Bathroom Total | 2 |
| Bedrooms Above Ground | 3 |
| Bedrooms Total | 3 |
| Architectural Style | 2 Level |
| Basement Development | Partially Finished |
| Basement Type | Full (partially Finished) |
| Construction Material | Wood Frame |
| Construction Style Attachment | Detached |
| Cooling Type | Central Air Conditioning |
| Exterior Finish | Brick, Vinyl Siding, Wood |
| Foundation Type | Block |
| Heating Fuel | Natural Gas |
| Heating Type | Forced Air |
| Stories Total | 2 |
| Size Interior | 1200 |
| Type | House |
| Utility Water | Municipal Water |
Parking
| Detached Garage |
Land
| Acreage | No |
| Land Amenities | Public Transit, Shopping |
| Sewer | Municipal Sewage System |
| Size Depth | 150 Ft |
| Size Frontage | 36 Ft |
| Size Total Text | Under 1/2 Acre |
| Zoning Description | R2 |
Rooms
| Level | Type | Length | Width | Dimensions |
|---|---|---|---|---|
| Second Level | 3pc Bathroom | Measurements not available | ||
| Second Level | Bedroom | 9'0'' x 11'5'' | ||
| Second Level | Bedroom | 17'1'' x 8'5'' | ||
| Second Level | Primary Bedroom | 19'11'' x 11'5'' | ||
| Basement | 3pc Bathroom | Measurements not available | ||
| Basement | Recreation Room | 12'4'' x 11'7'' | ||
| Main Level | Sunroom | 10'4'' x 10'7'' | ||
| Main Level | Kitchen | 14'4'' x 11'4'' | ||
| Main Level | Dining Room | 11'9'' x 10'5'' | ||
| Main Level | Living Room | 19'1'' x 11'10'' |
https://www.realtor.ca/real-estate/26383352/4846-fourth-avenue-niagara-falls
Interested?
Contact us for more information


