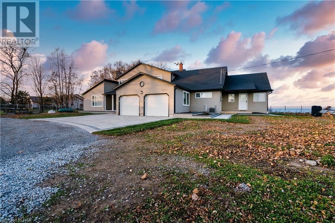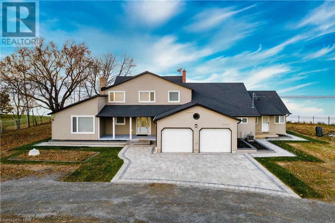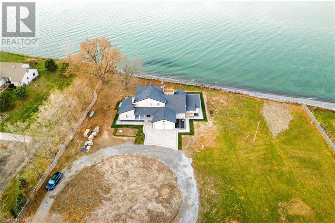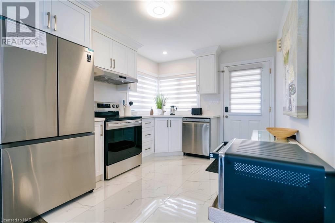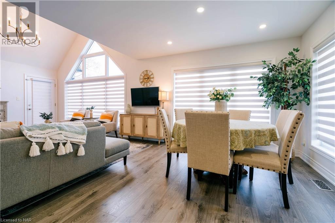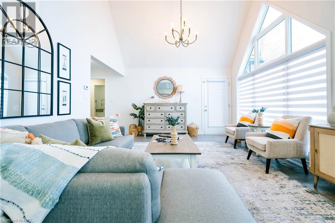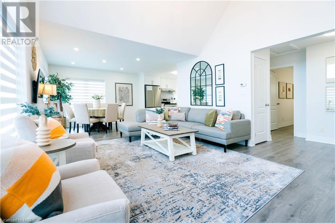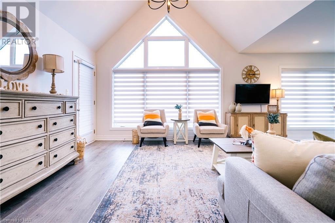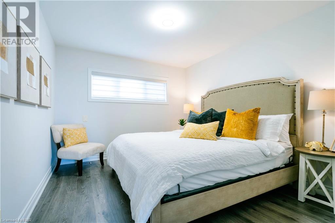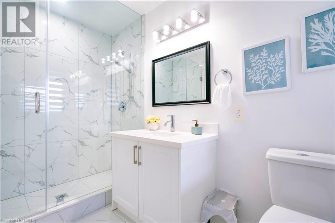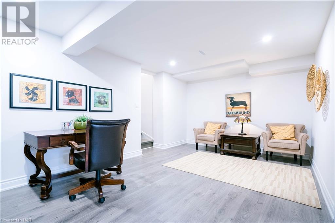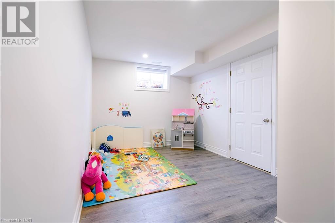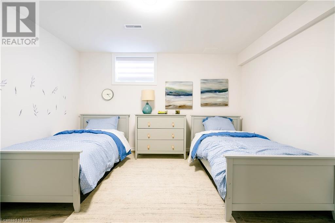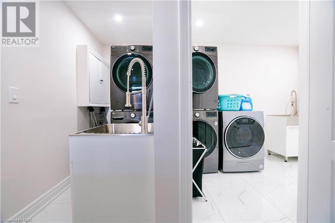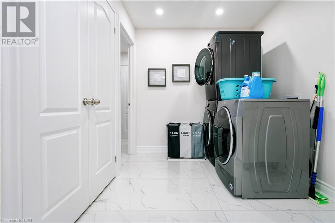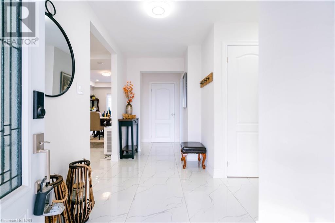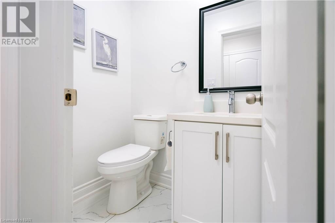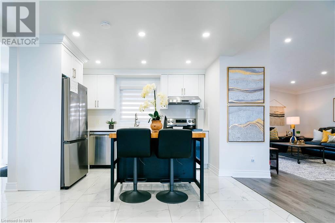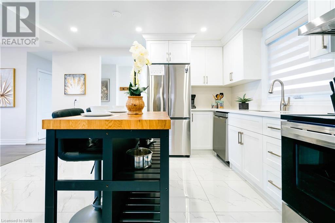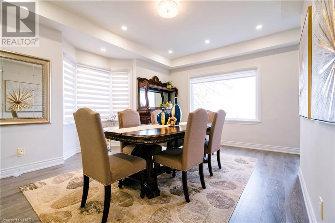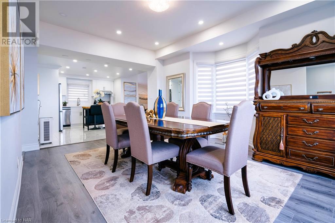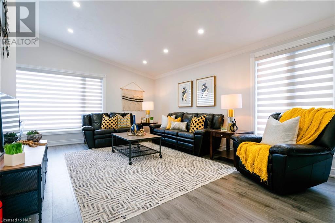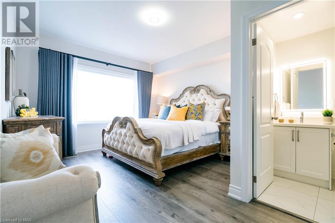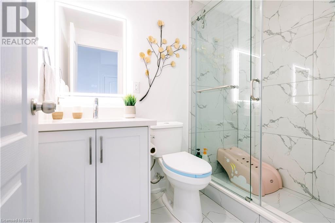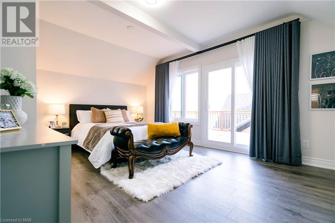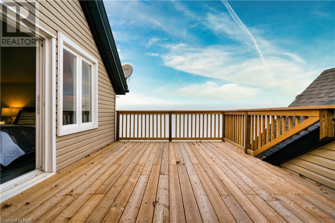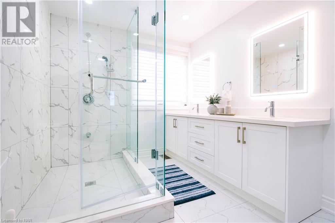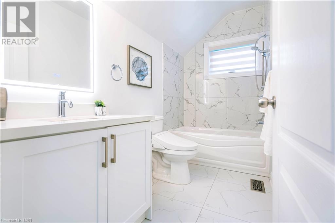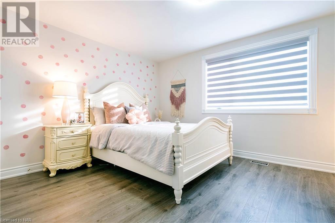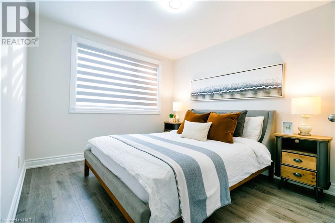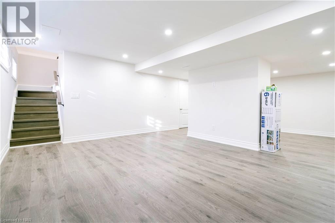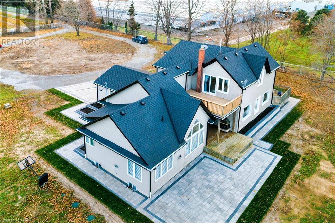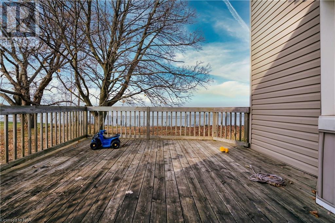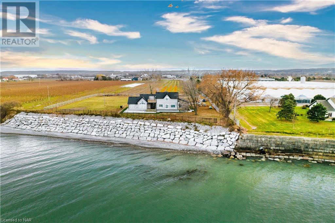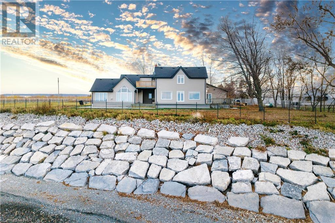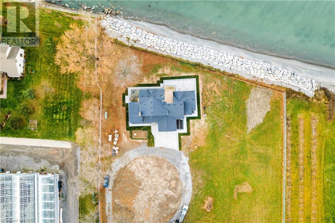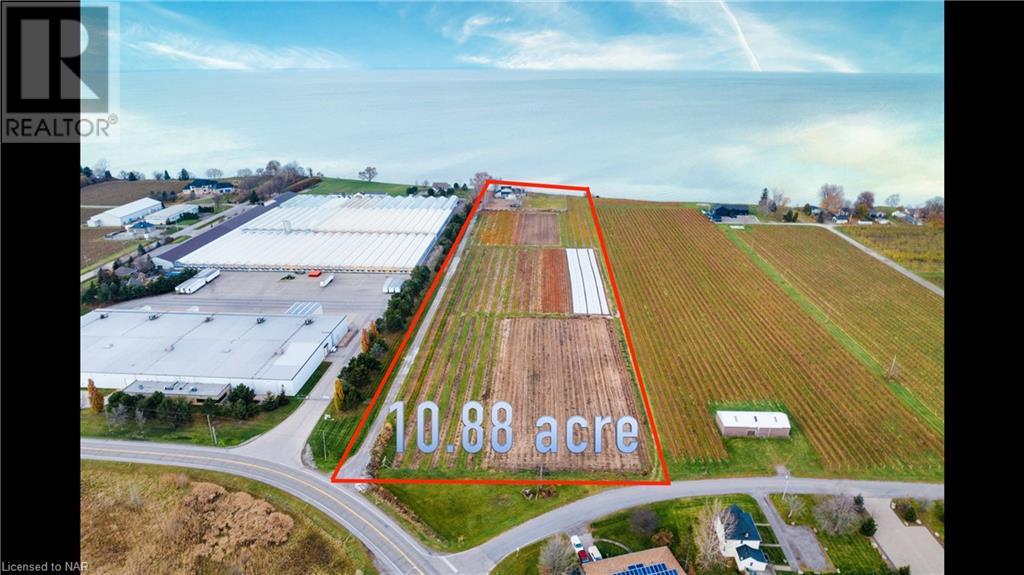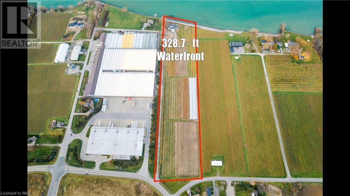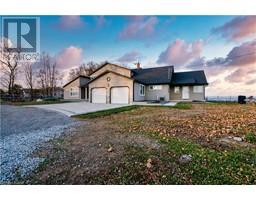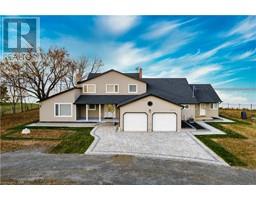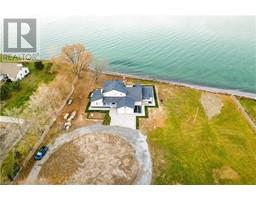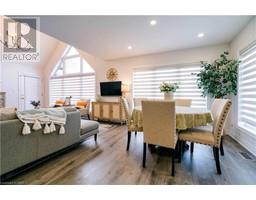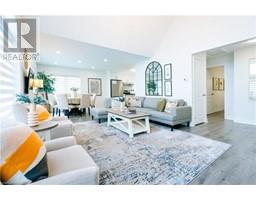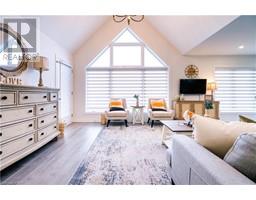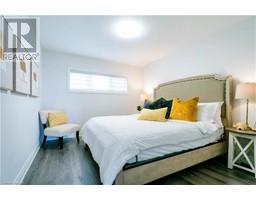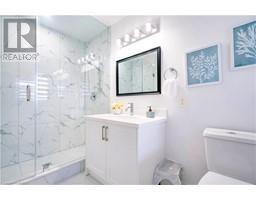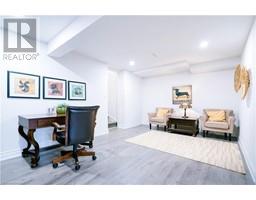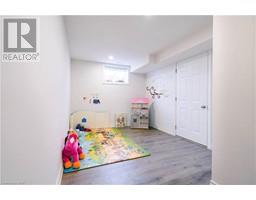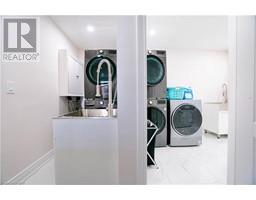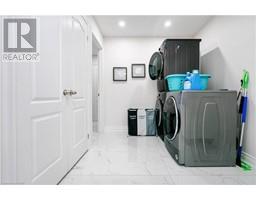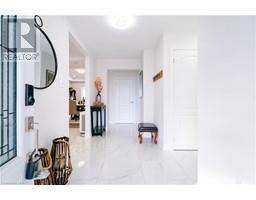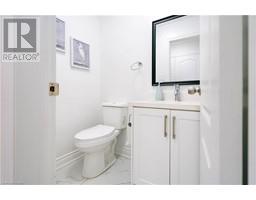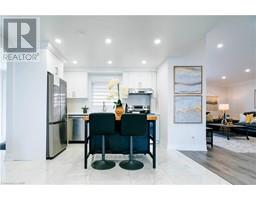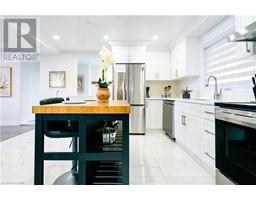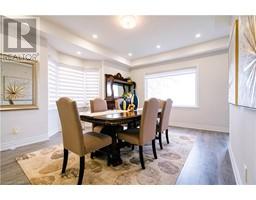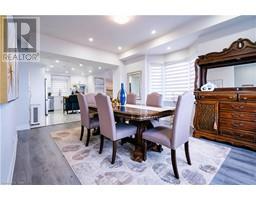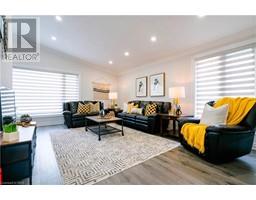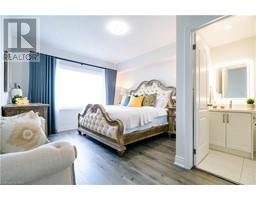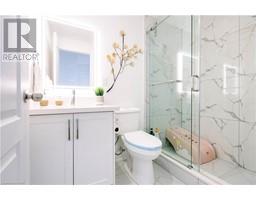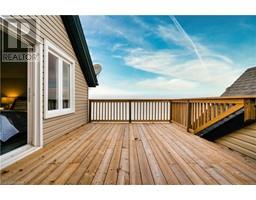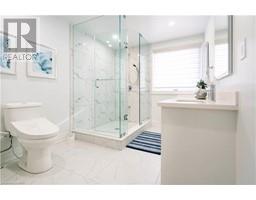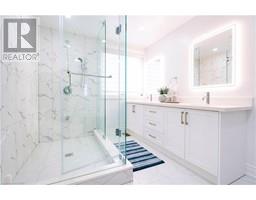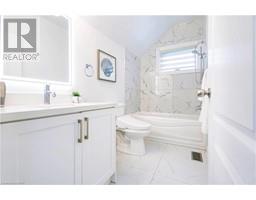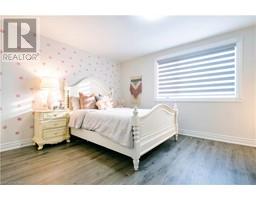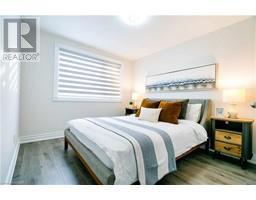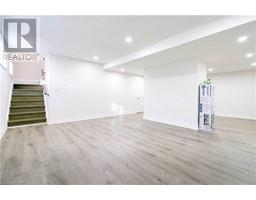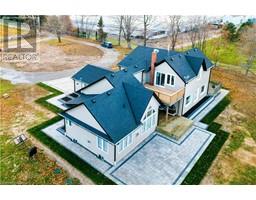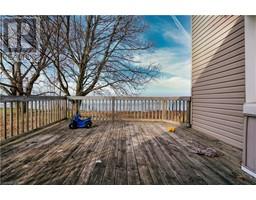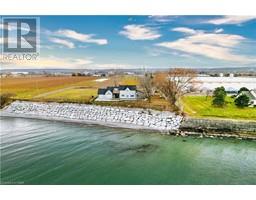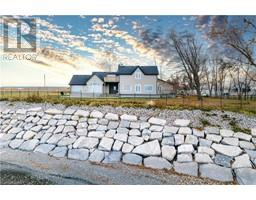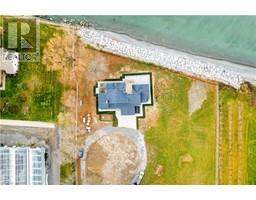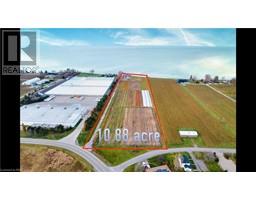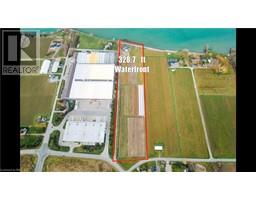7 Bedroom
5 Bathroom
4200
2 Level
Central Air Conditioning
Forced Air
Waterfront
Acreage
$3,990,000
Wake up to the serene sounds of the lake's gentle waves and bask in the glory of breathtaking sunrises at this remarkable 10.88-acre waterfront estate, boasting an impressive 328 feet of unspoiled shoreline. Nestled on a secluded private road, it enjoys a tranquil ambiance, surrounded by meticulously landscaped grounds and mature trees that enhance its innate beauty. This estate is a testament to architectural brilliance, characterized by its timeless design featuring steep rooflines and impeccable masonry craftsmanship. Explore the versatility of this space, which encompasses 6+1 bedrooms and 4.5 bathrooms, all thoughtfully designed to cater to your diverse needs. The main level offers the convenience of an in-law suite, perfect for multi-generational living or accommodating overnight guests. Descending to the lower level, you'll encounter two generously sized recreation rooms adorned with exquisite finishes, providing an ideal setting for family gatherings or hosting friends. Furthermore, the basement boasts the added convenience of two separate laundry facilities. Indulge in your private sanctuary, a place to escape the ordinary. Situated centrally between several major cities, you'll find convenience within an hour's drive, granting easy access to Hamilton, Niagara Falls, or Toronto. This property stands as a true rarity, tailor-made for the discerning buyer in search of a home with exceptional architecture, unwavering quality, and a world-class panoramic view. (id:54464)
Property Details
|
MLS® Number
|
40507553 |
|
Property Type
|
Single Family |
|
Community Features
|
Quiet Area |
|
Equipment Type
|
Water Heater |
|
Features
|
Conservation/green Belt, Country Residential, In-law Suite |
|
Parking Space Total
|
12 |
|
Rental Equipment Type
|
Water Heater |
|
Water Front Name
|
Lake Ontario |
|
Water Front Type
|
Waterfront |
Building
|
Bathroom Total
|
5 |
|
Bedrooms Above Ground
|
6 |
|
Bedrooms Below Ground
|
1 |
|
Bedrooms Total
|
7 |
|
Appliances
|
Dishwasher, Dryer, Refrigerator, Stove, Washer |
|
Architectural Style
|
2 Level |
|
Basement Development
|
Finished |
|
Basement Type
|
Full (finished) |
|
Constructed Date
|
1910 |
|
Construction Style Attachment
|
Detached |
|
Cooling Type
|
Central Air Conditioning |
|
Exterior Finish
|
Vinyl Siding |
|
Foundation Type
|
Poured Concrete |
|
Half Bath Total
|
1 |
|
Heating Fuel
|
Propane |
|
Heating Type
|
Forced Air |
|
Stories Total
|
2 |
|
Size Interior
|
4200 |
|
Type
|
House |
|
Utility Water
|
Cistern |
Parking
Land
|
Access Type
|
Water Access |
|
Acreage
|
Yes |
|
Sewer
|
Septic System |
|
Size Depth
|
1469 Ft |
|
Size Frontage
|
329 Ft |
|
Size Irregular
|
10.88 |
|
Size Total
|
10.88 Ac|10 - 24.99 Acres |
|
Size Total Text
|
10.88 Ac|10 - 24.99 Acres |
|
Surface Water
|
Lake |
|
Zoning Description
|
Ru1 |
Rooms
| Level |
Type |
Length |
Width |
Dimensions |
|
Second Level |
3pc Bathroom |
|
|
9'6'' x 4'10'' |
|
Second Level |
Bedroom |
|
|
11'11'' x 9'7'' |
|
Second Level |
Bedroom |
|
|
13'7'' x 9'5'' |
|
Second Level |
Bedroom |
|
|
14'0'' x 13'3'' |
|
Second Level |
4pc Bathroom |
|
|
12'11'' x 7'11'' |
|
Second Level |
Bedroom |
|
|
17'4'' x 12'0'' |
|
Basement |
Bedroom |
|
|
13'3'' x 12'1'' |
|
Basement |
Recreation Room |
|
|
13'7'' x 8'9'' |
|
Basement |
Recreation Room |
|
|
17'10'' x 10'10'' |
|
Basement |
Recreation Room |
|
|
23'0'' x 16'1'' |
|
Basement |
Laundry Room |
|
|
9'7'' x 7'5'' |
|
Basement |
Laundry Room |
|
|
12'5'' x 7'5'' |
|
Main Level |
3pc Bathroom |
|
|
9'10'' x 5'9'' |
|
Main Level |
Bedroom |
|
|
13'1'' x 10'4'' |
|
Main Level |
Living Room |
|
|
16'6'' x 12'10'' |
|
Main Level |
Kitchen |
|
|
11'2'' x 9'3'' |
|
Main Level |
Dining Room |
|
|
11'11'' x 9'5'' |
|
Main Level |
2pc Bathroom |
|
|
5'2'' x 3'10'' |
|
Main Level |
3pc Bathroom |
|
|
7'7'' x 4'11'' |
|
Main Level |
Primary Bedroom |
|
|
17'3'' x 12'4'' |
|
Main Level |
Living Room |
|
|
25'2'' x 15'2'' |
|
Main Level |
Dining Room |
|
|
17'5'' x 13'6'' |
|
Main Level |
Kitchen |
|
|
13'5'' x 11'11'' |
https://www.realtor.ca/real-estate/26316847/4845-north-service-road-beamsville


