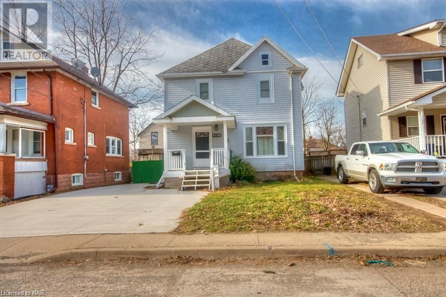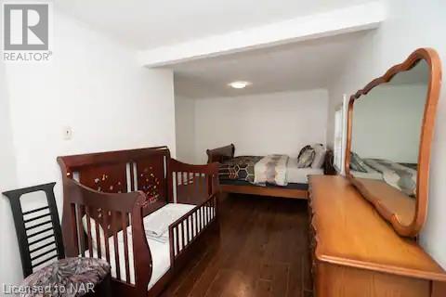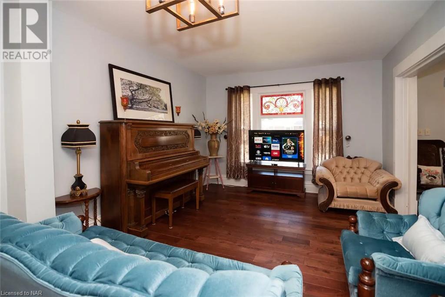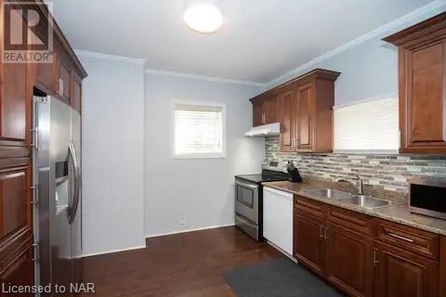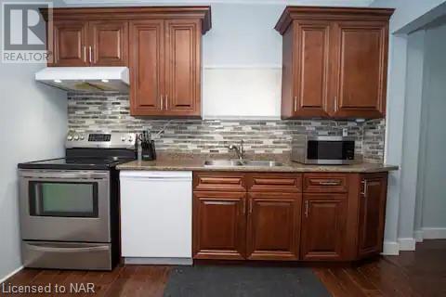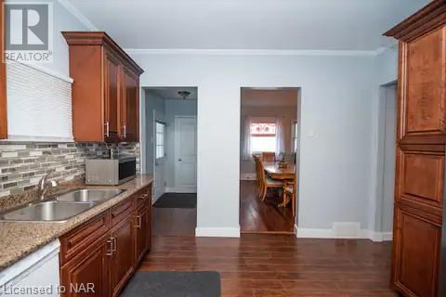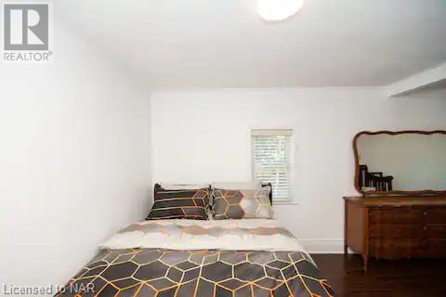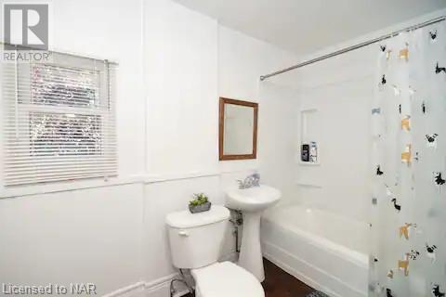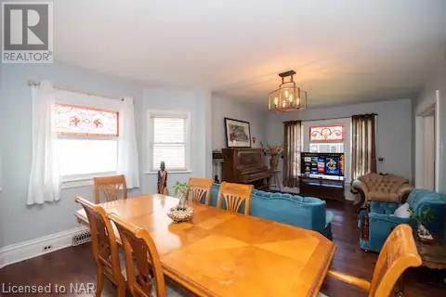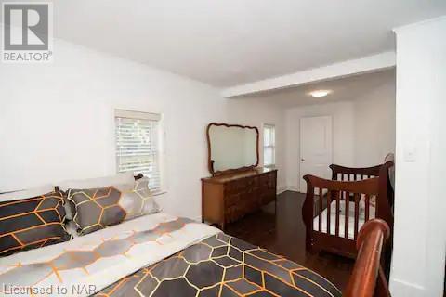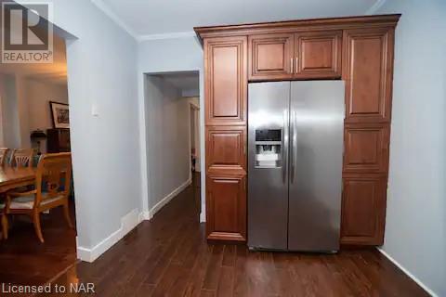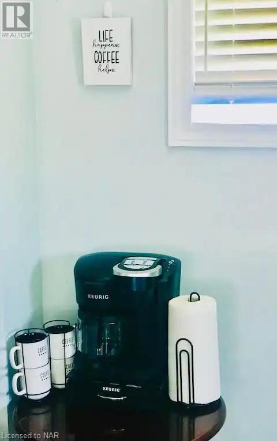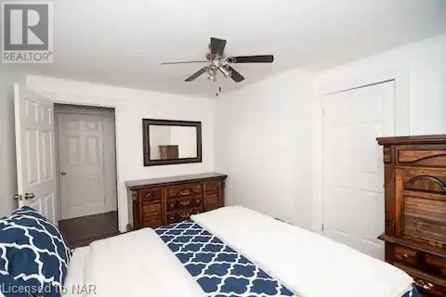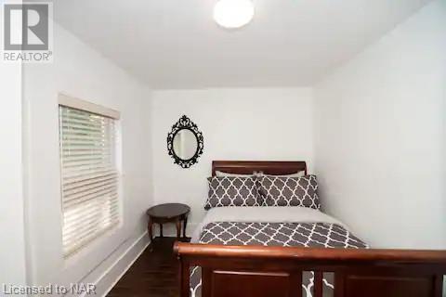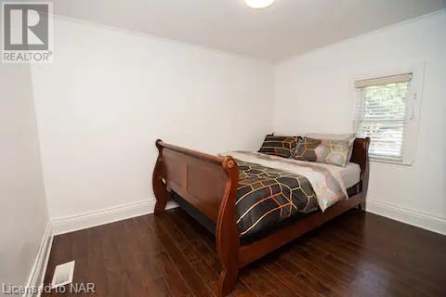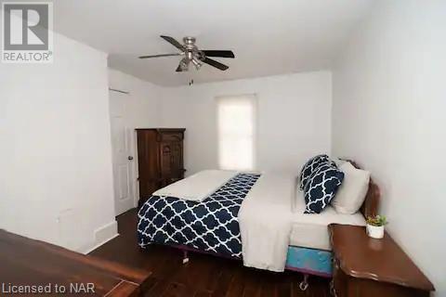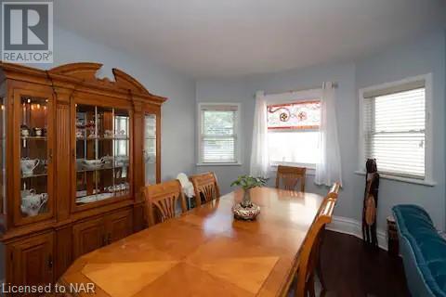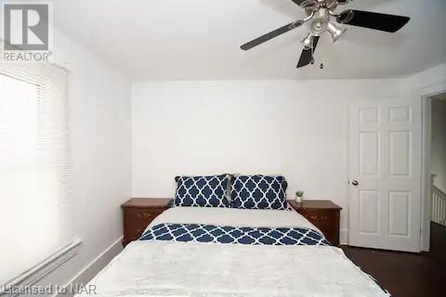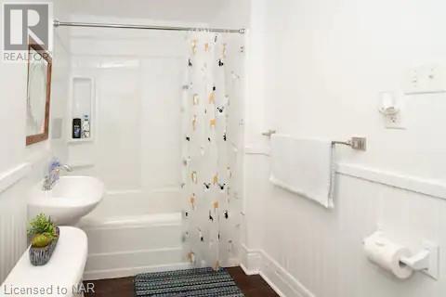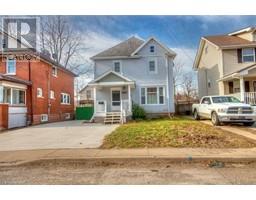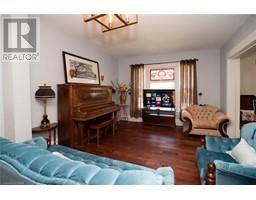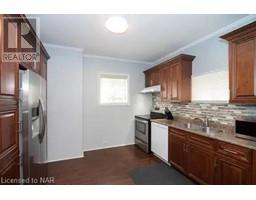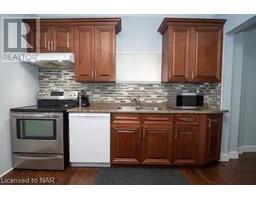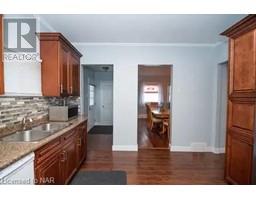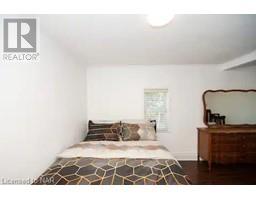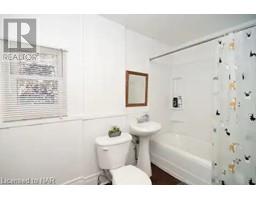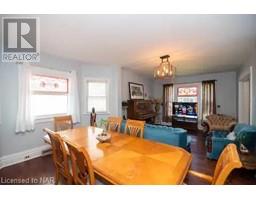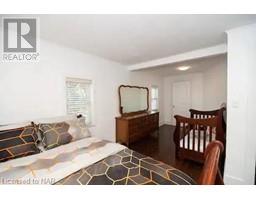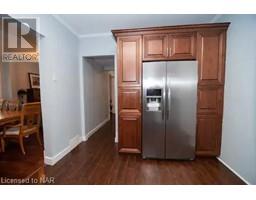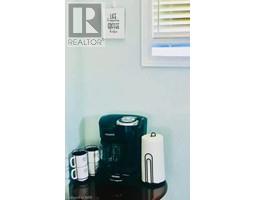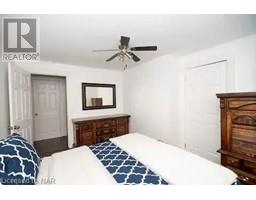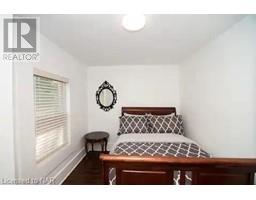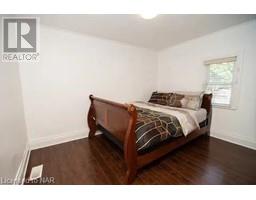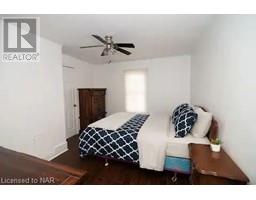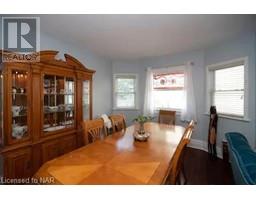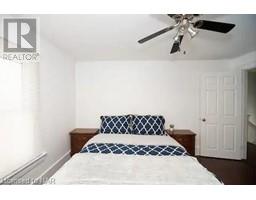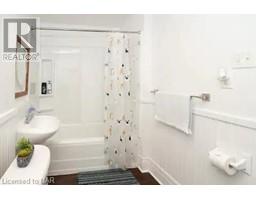4750 Mcdougall Crescent Niagara Falls, Ontario L2E 1B9
3 Bedroom
2 Bathroom
1400
2 Level
Central Air Conditioning
Forced Air
$2,550 Monthly
Only Minutes to Clifton Hill and All of the Niagara Falls Attractions. Very Spacious and Bright 3 Bedroom, 2 Bathroom with Large Finished Attic Perfect for Office/Extra Bedroom. Renovated Home that also Comes Fully Furnished. Don't Miss This Opportunity and Book Your Showing Today! (id:54464)
Property Details
| MLS® Number | 40521363 |
| Property Type | Single Family |
| Amenities Near By | Hospital, Park, Public Transit, Schools |
| Community Features | Quiet Area |
| Equipment Type | Water Heater |
| Features | Cul-de-sac, Crushed Stone Driveway |
| Parking Space Total | 2 |
| Rental Equipment Type | Water Heater |
Building
| Bathroom Total | 2 |
| Bedrooms Above Ground | 3 |
| Bedrooms Total | 3 |
| Appliances | Dryer, Refrigerator, Stove, Washer, Window Coverings |
| Architectural Style | 2 Level |
| Basement Development | Unfinished |
| Basement Type | Full (unfinished) |
| Constructed Date | 1910 |
| Construction Style Attachment | Detached |
| Cooling Type | Central Air Conditioning |
| Exterior Finish | Aluminum Siding |
| Foundation Type | Block |
| Half Bath Total | 1 |
| Heating Fuel | Natural Gas |
| Heating Type | Forced Air |
| Stories Total | 2 |
| Size Interior | 1400 |
| Type | House |
| Utility Water | Municipal Water |
Parking
| None |
Land
| Access Type | Highway Nearby |
| Acreage | No |
| Land Amenities | Hospital, Park, Public Transit, Schools |
| Sewer | Municipal Sewage System |
| Size Depth | 75 Ft |
| Size Frontage | 40 Ft |
| Size Total Text | Under 1/2 Acre |
| Zoning Description | R2 |
Rooms
| Level | Type | Length | Width | Dimensions |
|---|---|---|---|---|
| Second Level | Bedroom | 11'9'' x 8'0'' | ||
| Second Level | Bedroom | 12'8'' x 9'3'' | ||
| Second Level | Primary Bedroom | 18'0'' x 11'0'' | ||
| Third Level | Bonus Room | 19'0'' x 15'0'' | ||
| Main Level | 4pc Bathroom | Measurements not available | ||
| Main Level | 2pc Bathroom | Measurements not available | ||
| Main Level | Mud Room | 8'0'' x 5'0'' | ||
| Main Level | Living Room | 12'0'' x 11'0'' | ||
| Main Level | Dining Room | 13'10'' x 11'0'' | ||
| Main Level | Kitchen | 11'0'' x 12'0'' |
https://www.realtor.ca/real-estate/26350896/4750-mcdougall-crescent-niagara-falls
Interested?
Contact us for more information


