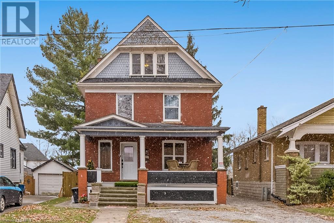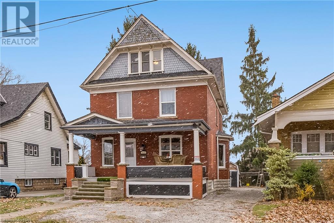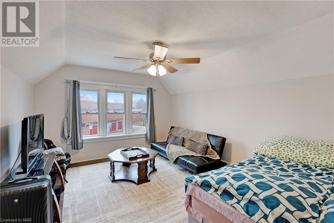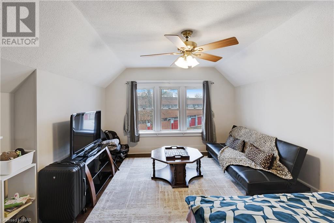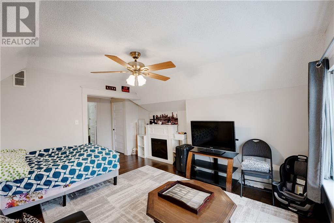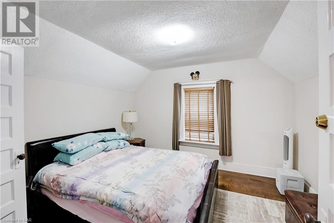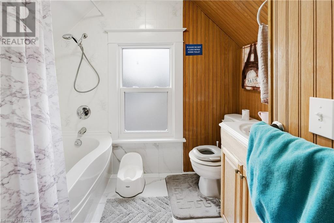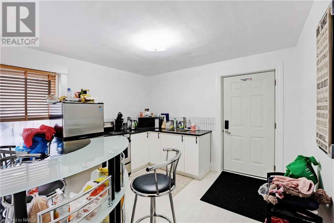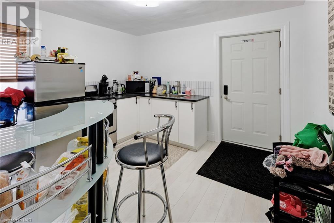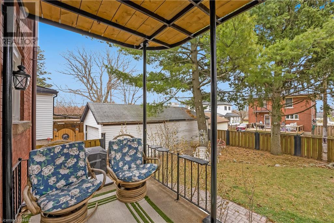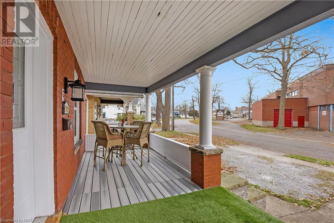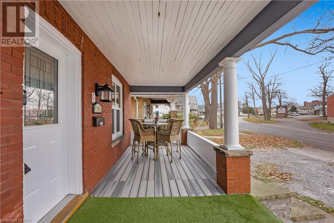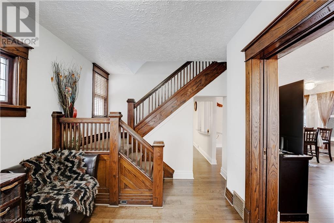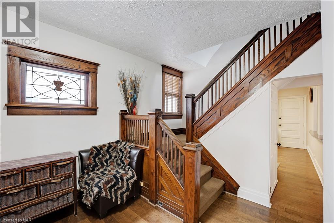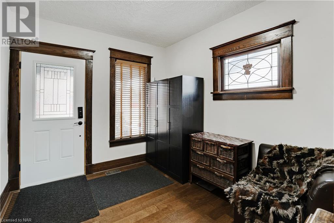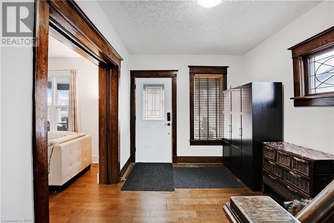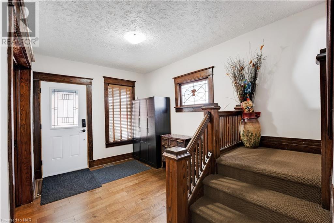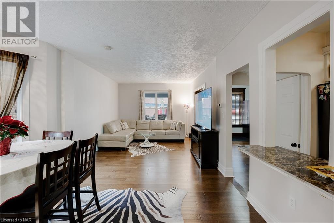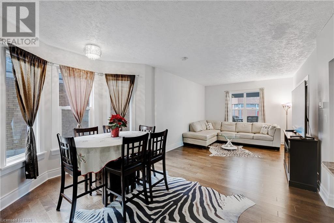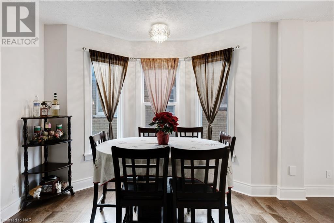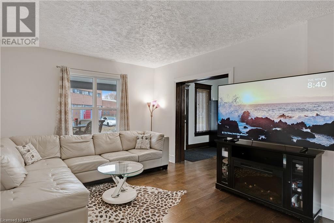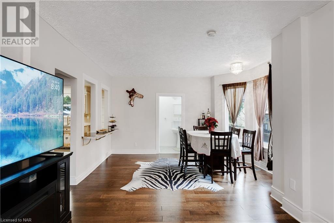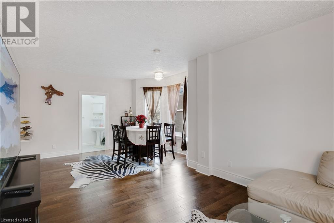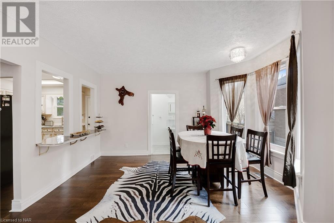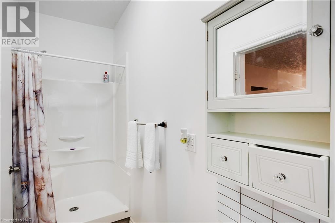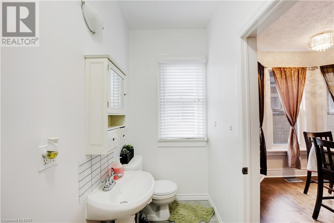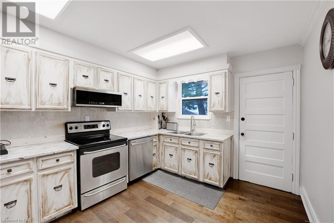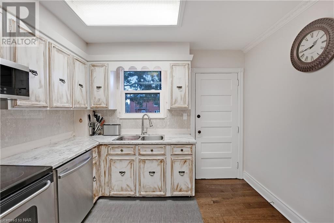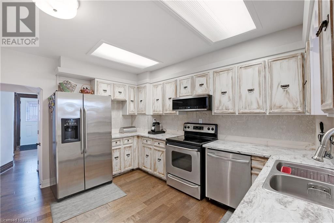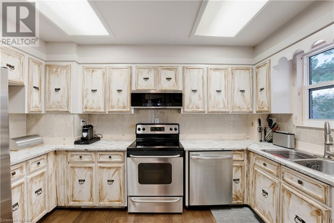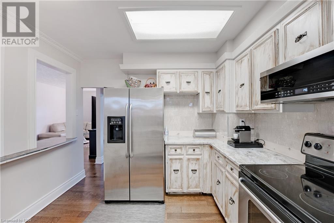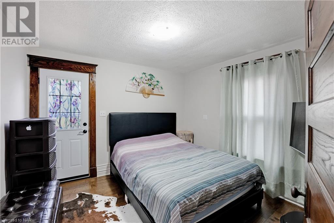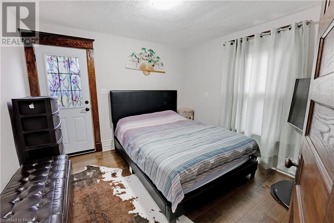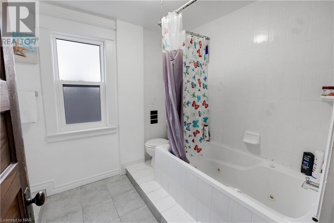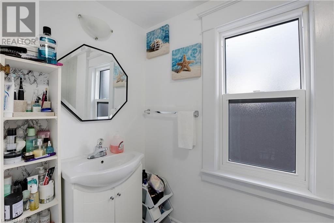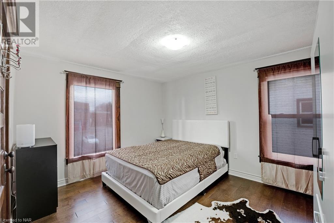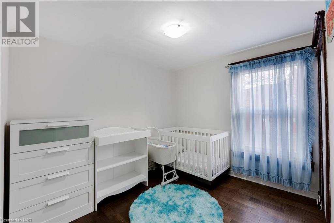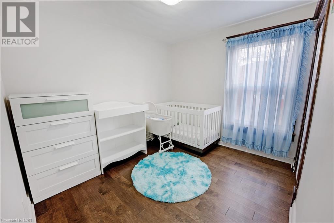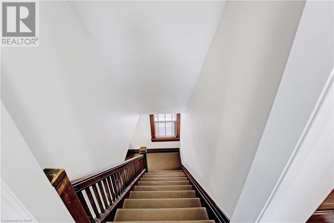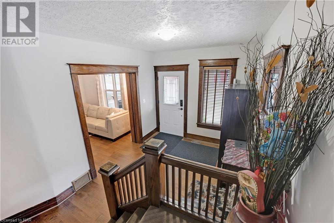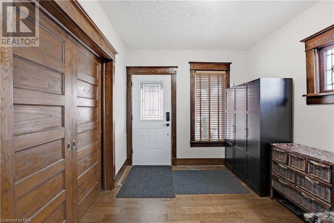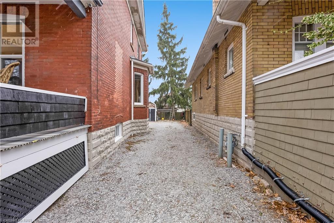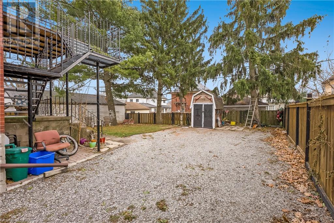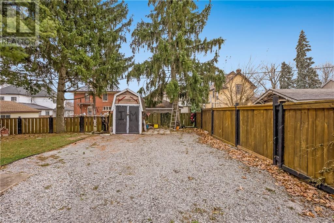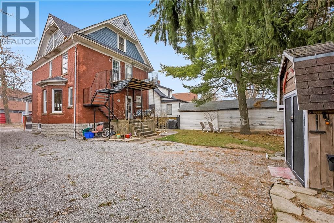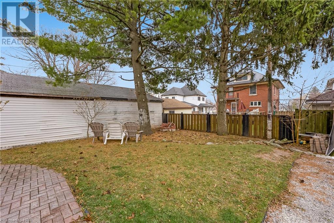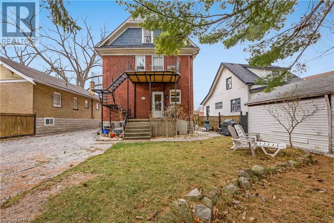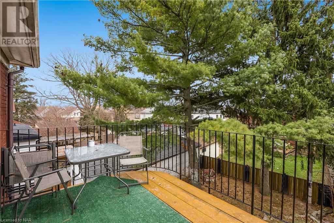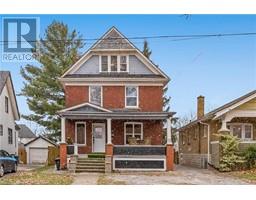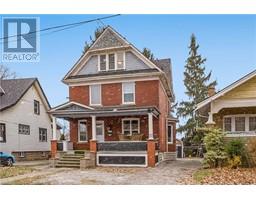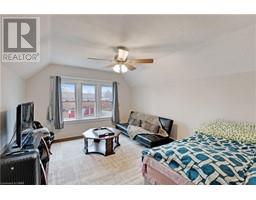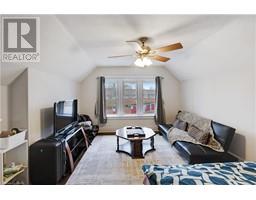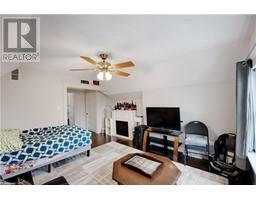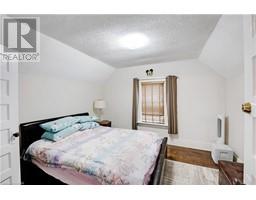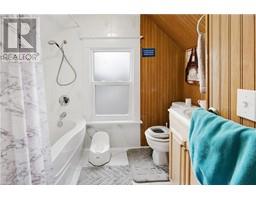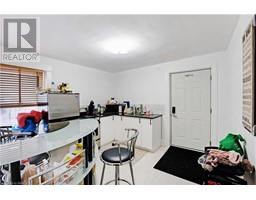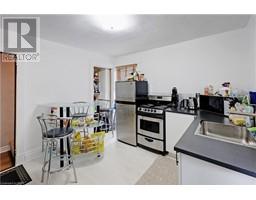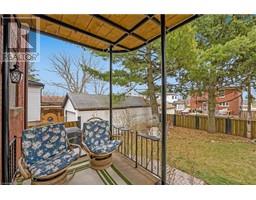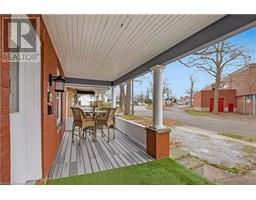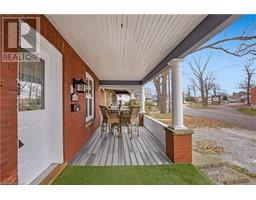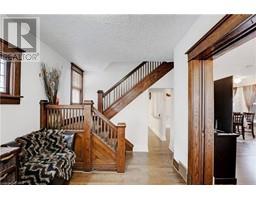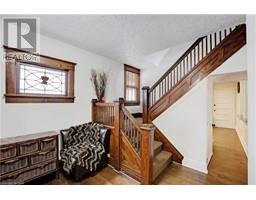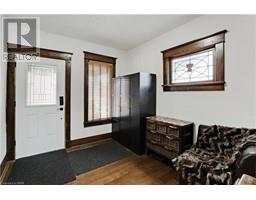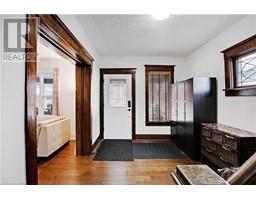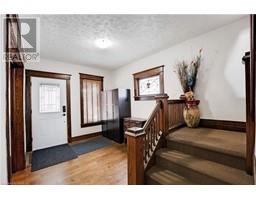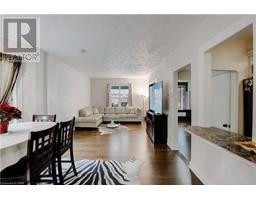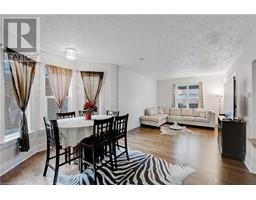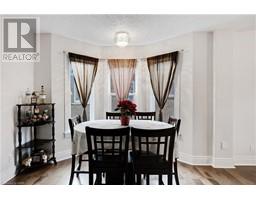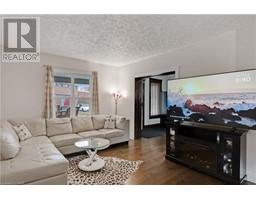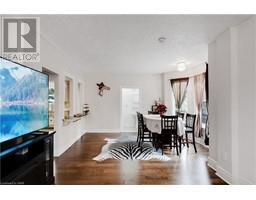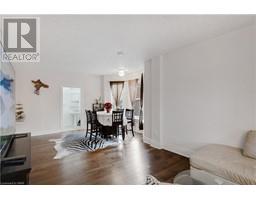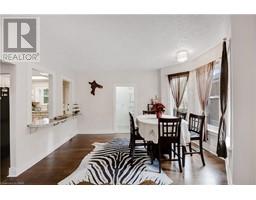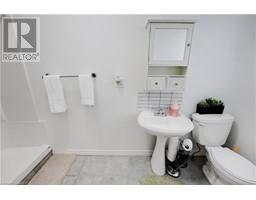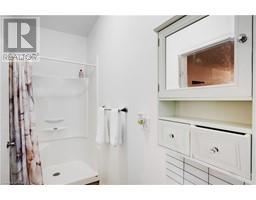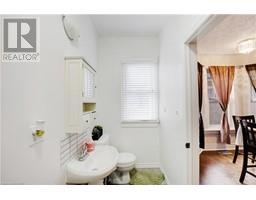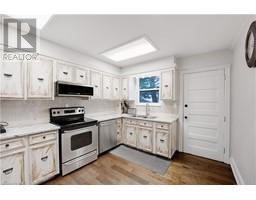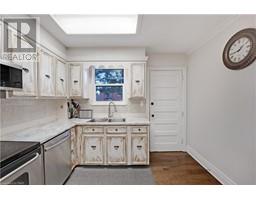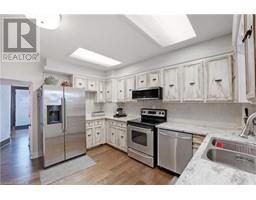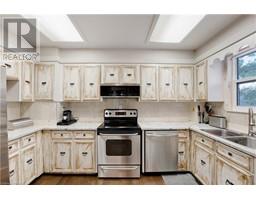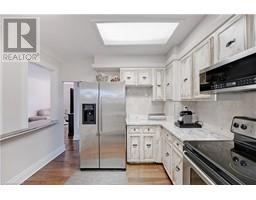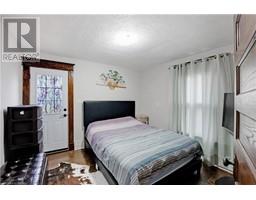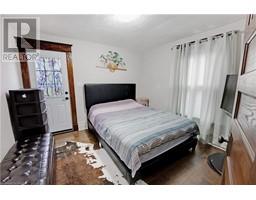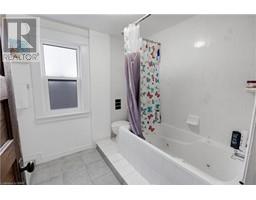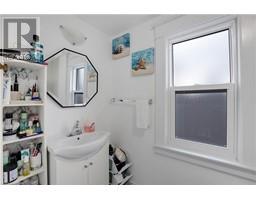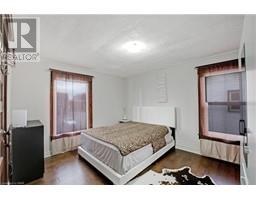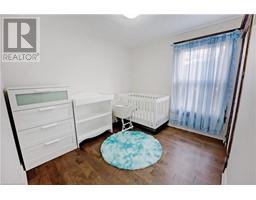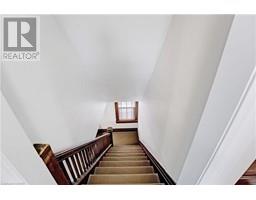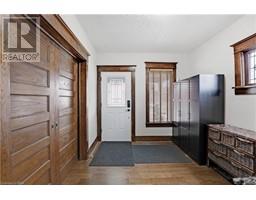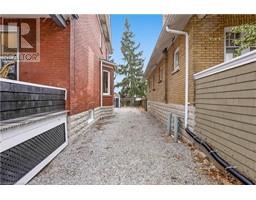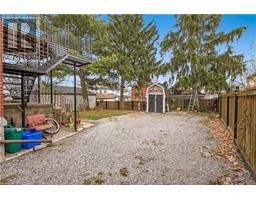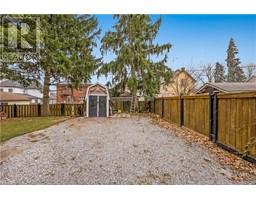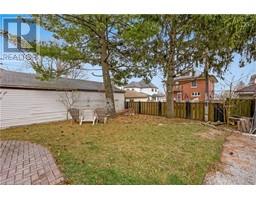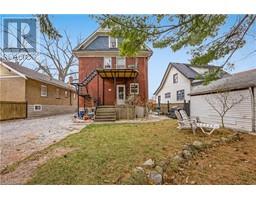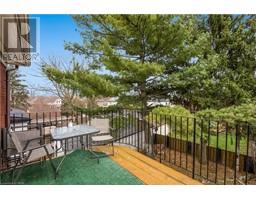5 Bedroom
4 Bathroom
2009
None
Forced Air
$739,900
3 Units with 3 Separate Entrances Makes this Property Ideal for Investors or Living Comfortable while Collecting Rent. Main Level and Second Floor are Currently Owner Occupied, Third Floor is Currently Rented for $2,000/Month. Basement is Partially Finished and Could Make an Excellent Third Unit in the House. The House has been Extensively Renovated and Upgraded Recently. Some of the Upgrades Include Roof 2022, All Windows 2022, Front Deck Composite 2023, Back Decks plus Stairs 2022, Driveway Extension with Gravel, Fully Fenced 2022, AC and Furnace Owned and Recently Updated, Water Tank Owned, New Kitchen Counter Tops, New Dishwasher Installed, New Fan Hood, New Washer/Dryer LG, 200 AMP Electrical Panel. Location is 10/10 with Walking Distance to the Tourist District and Casino Niagara. Don't Miss this One of a Kind Listing and Book Your Showing Today. (id:54464)
Property Details
|
MLS® Number
|
40517987 |
|
Property Type
|
Single Family |
|
Amenities Near By
|
Public Transit, Schools |
|
Community Features
|
School Bus |
|
Equipment Type
|
None |
|
Features
|
Crushed Stone Driveway, In-law Suite |
|
Parking Space Total
|
4 |
|
Rental Equipment Type
|
None |
|
Structure
|
Shed |
Building
|
Bathroom Total
|
4 |
|
Bedrooms Above Ground
|
5 |
|
Bedrooms Total
|
5 |
|
Appliances
|
Central Vacuum |
|
Basement Development
|
Partially Finished |
|
Basement Type
|
Full (partially Finished) |
|
Constructed Date
|
1910 |
|
Construction Material
|
Wood Frame |
|
Construction Style Attachment
|
Detached |
|
Cooling Type
|
None |
|
Exterior Finish
|
Brick, Wood |
|
Foundation Type
|
Poured Concrete |
|
Half Bath Total
|
1 |
|
Heating Fuel
|
Natural Gas |
|
Heating Type
|
Forced Air |
|
Stories Total
|
3 |
|
Size Interior
|
2009 |
|
Type
|
House |
|
Utility Water
|
Municipal Water |
Parking
Land
|
Acreage
|
No |
|
Land Amenities
|
Public Transit, Schools |
|
Sewer
|
Municipal Sewage System |
|
Size Depth
|
100 Ft |
|
Size Frontage
|
36 Ft |
|
Size Total Text
|
Under 1/2 Acre |
|
Zoning Description
|
R2 |
Rooms
| Level |
Type |
Length |
Width |
Dimensions |
|
Second Level |
3pc Bathroom |
|
|
Measurements not available |
|
Second Level |
Bedroom |
|
|
10'9'' x 10'4'' |
|
Second Level |
Bedroom |
|
|
10'3'' x 11'0'' |
|
Second Level |
Bedroom |
|
|
10'1'' x 8'8'' |
|
Second Level |
Bedroom |
|
|
10'9'' x 13'1'' |
|
Third Level |
4pc Bathroom |
|
|
Measurements not available |
|
Third Level |
Loft |
|
|
13'4'' x 12'6'' |
|
Third Level |
Bedroom |
|
|
10'3'' x 11'7'' |
|
Basement |
4pc Bathroom |
|
|
Measurements not available |
|
Main Level |
2pc Bathroom |
|
|
Measurements not available |
|
Main Level |
Kitchen |
|
|
10'3'' x 12'9'' |
|
Main Level |
Living Room/dining Room |
|
|
25'8'' x 11'8'' |
https://www.realtor.ca/real-estate/26321032/4705-epworth-circle-niagara-falls


