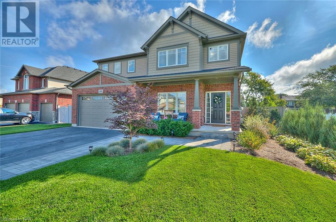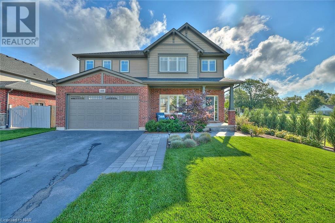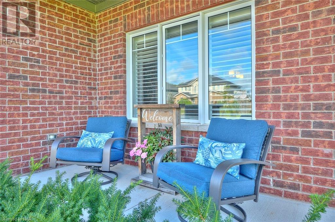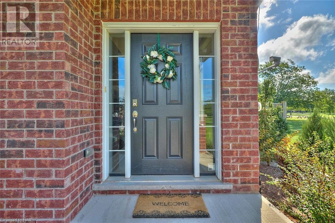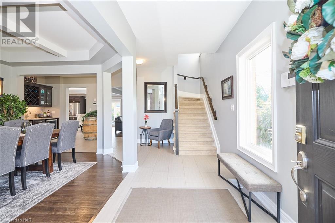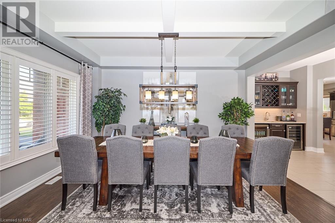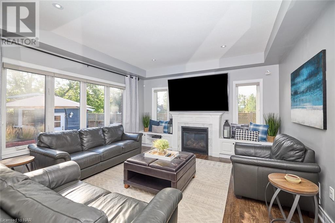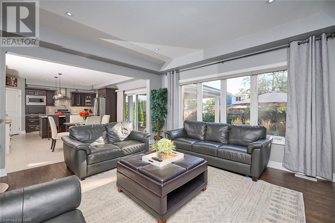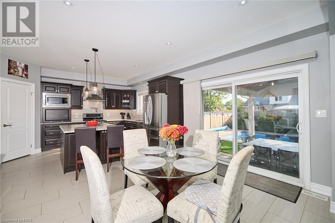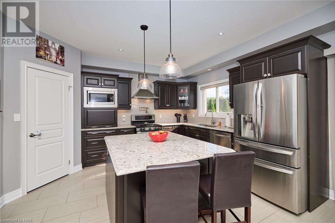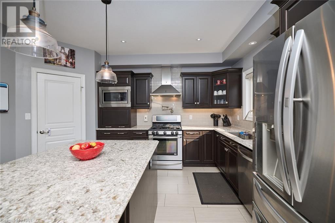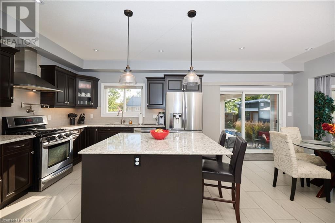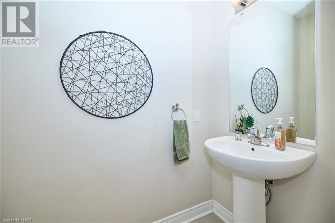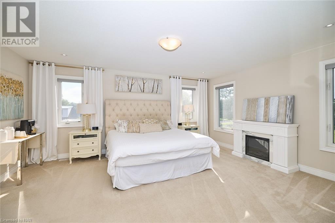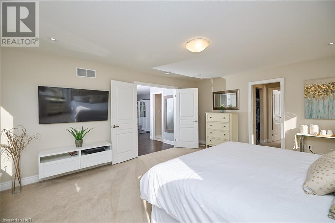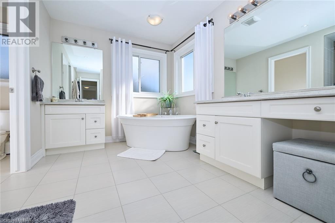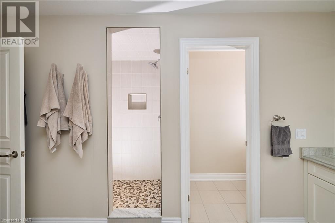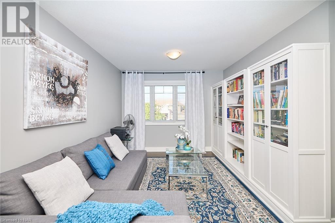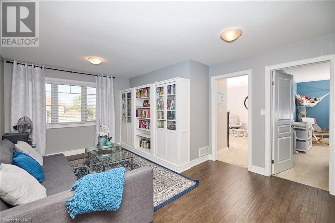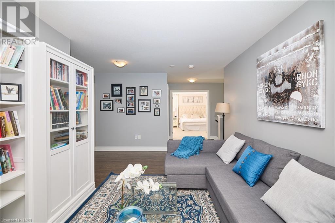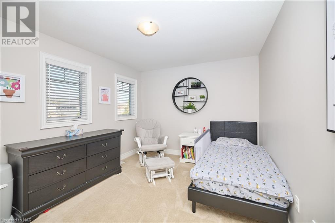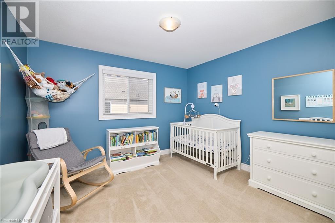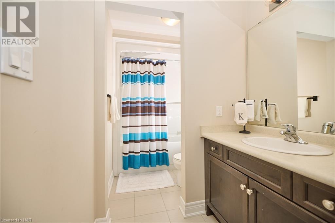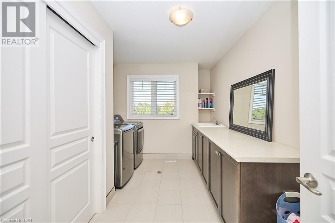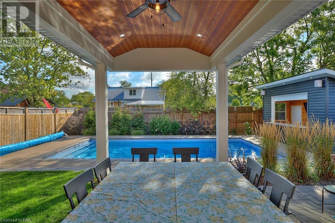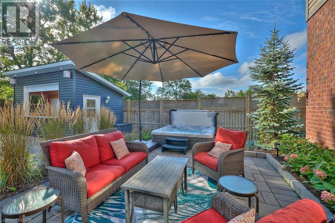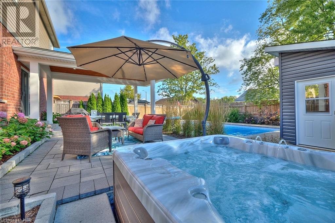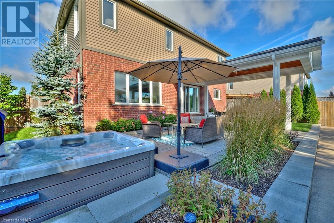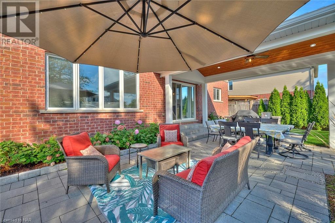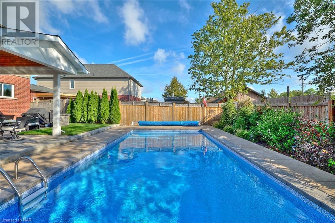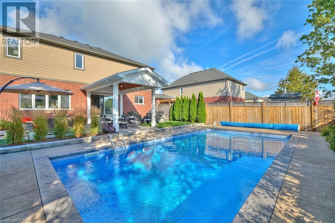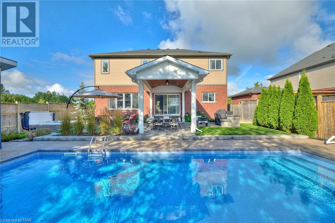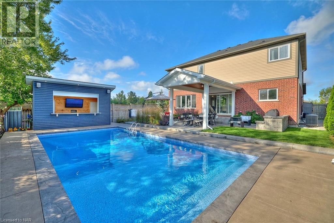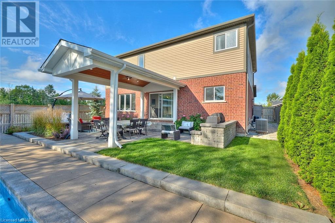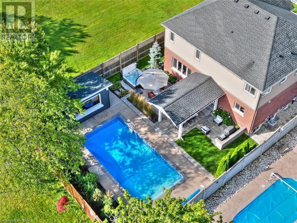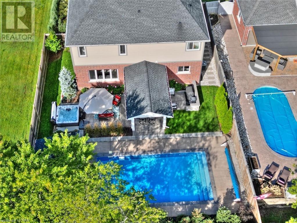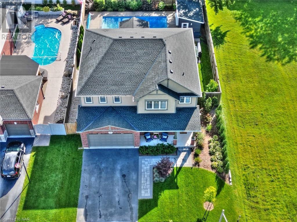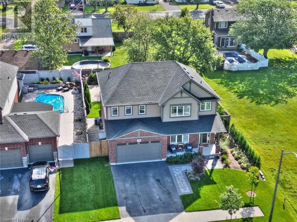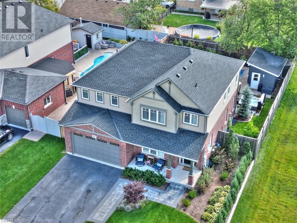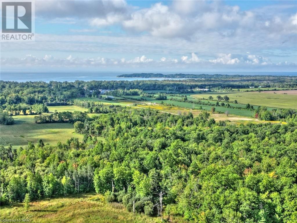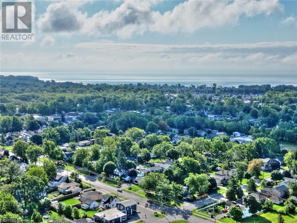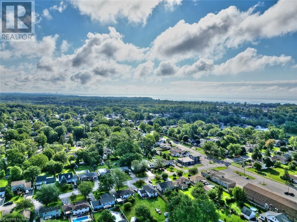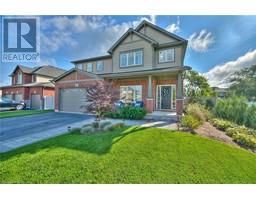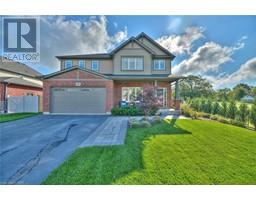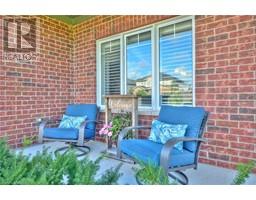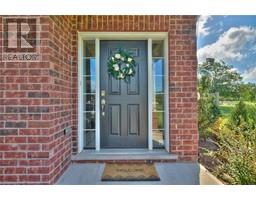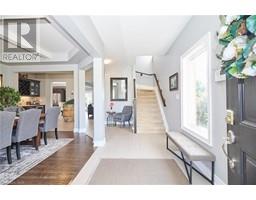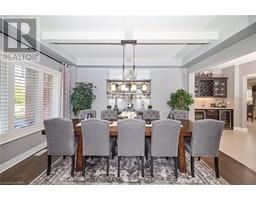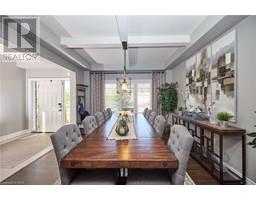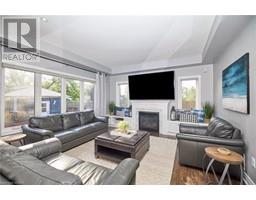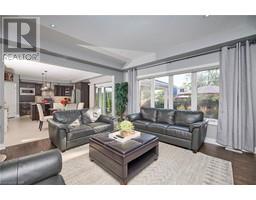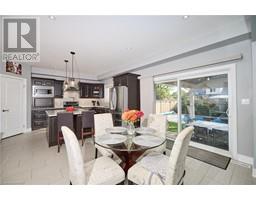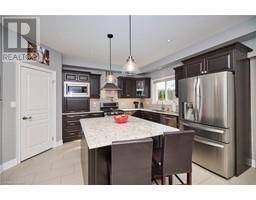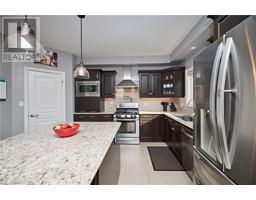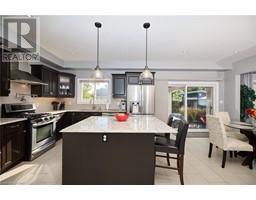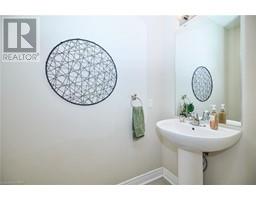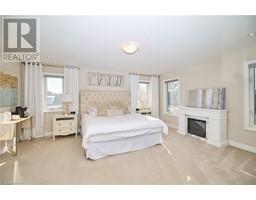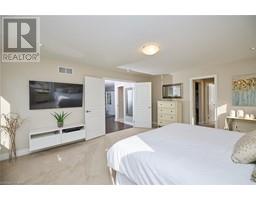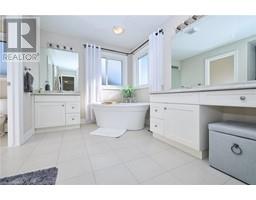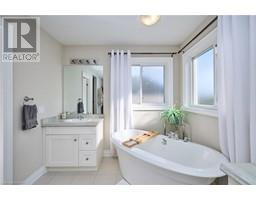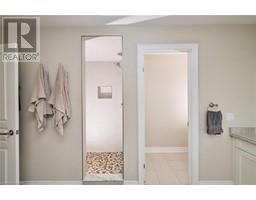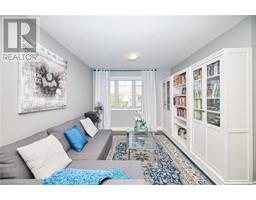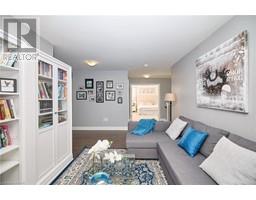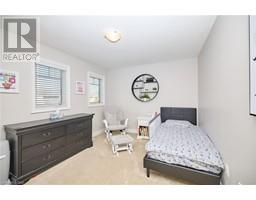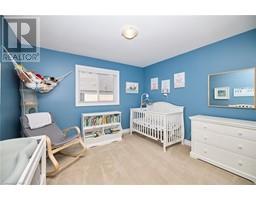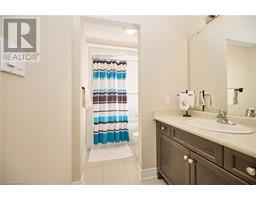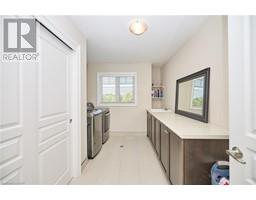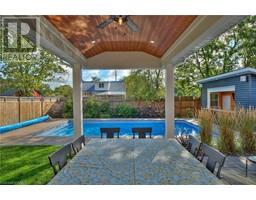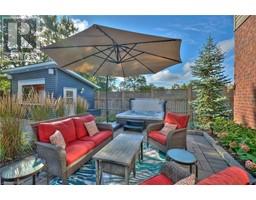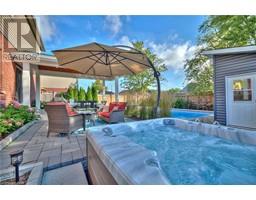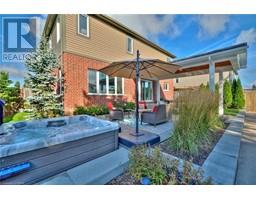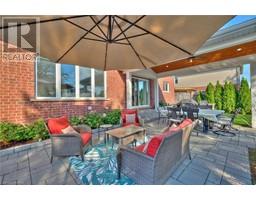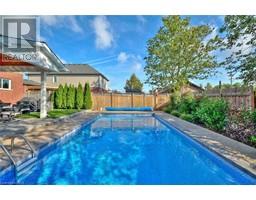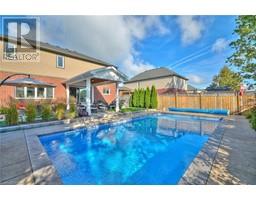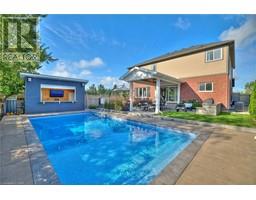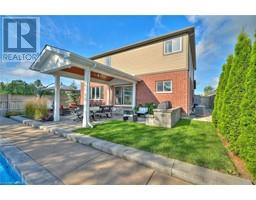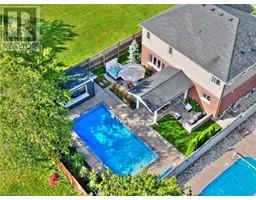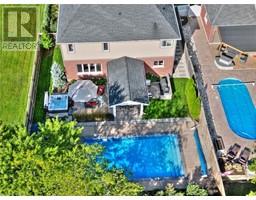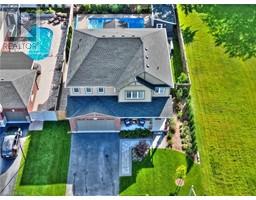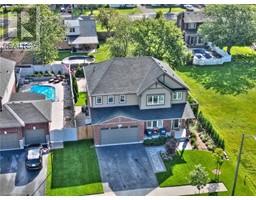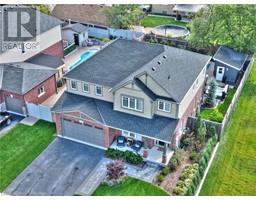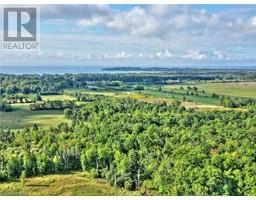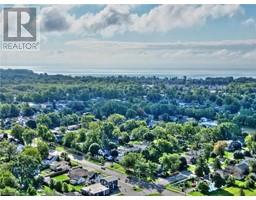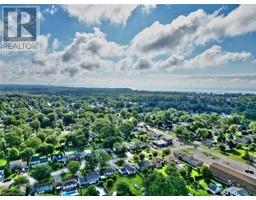3 Bedroom
3 Bathroom
2691
2 Level
Fireplace
Inground Pool
Central Air Conditioning
Forced Air
$975,000
This stunning executive two-story home is located in an upscale neighbourhood in the heart of Ridgeway. The main level features a formal dining room and bar area, open concept living room with coffered ceilings and a gas fireplace, a light-filled eat in kitchen with large pantry and patio doors that lead to an amazing backyard oasis. The upper level features a sitting area with custom built-in bookcases, 3 bedrooms, a 4 piece bath, large laundry room, expansive master suite with double walk in closets, a beautiful spa-like ensuite with a free-standing soaker tub, double head shower, heated floors, two vanities and a unique shower. The unfinished basement features large windows, taller 8’5” foundation height pour, a 3pc bathroom rough-in as well as the rough-in for a sink in the living area. Enjoy relaxing or entertaining in the private, fenced-in and nicely landscaped backyard with plenty of patio options for sun or shade. Cool off in the beautiful inground pool, teach the kids to swim and host memorable pool parties around the concrete pool deck, pool bar and BBQ area. Located close to the 26km Friendship Trail for walking or cycling, Lake Erie's shoreline, downtown Ridgeway's shops and restaurants and a short drive to Crystal Beach's sand and surf. (id:54464)
Property Details
|
MLS® Number
|
40515137 |
|
Property Type
|
Single Family |
|
Amenities Near By
|
Golf Nearby, Park, Playground, Schools, Shopping |
|
Equipment Type
|
Water Heater |
|
Features
|
Cul-de-sac, Wet Bar |
|
Parking Space Total
|
2 |
|
Pool Type
|
Inground Pool |
|
Rental Equipment Type
|
Water Heater |
|
Structure
|
Porch |
Building
|
Bathroom Total
|
3 |
|
Bedrooms Above Ground
|
3 |
|
Bedrooms Total
|
3 |
|
Appliances
|
Dishwasher, Dryer, Microwave, Refrigerator, Wet Bar, Washer, Gas Stove(s), Hood Fan, Hot Tub |
|
Architectural Style
|
2 Level |
|
Basement Development
|
Unfinished |
|
Basement Type
|
Full (unfinished) |
|
Constructed Date
|
2015 |
|
Construction Style Attachment
|
Detached |
|
Cooling Type
|
Central Air Conditioning |
|
Exterior Finish
|
Brick, Vinyl Siding |
|
Fireplace Present
|
Yes |
|
Fireplace Total
|
1 |
|
Foundation Type
|
Poured Concrete |
|
Half Bath Total
|
1 |
|
Heating Fuel
|
Natural Gas |
|
Heating Type
|
Forced Air |
|
Stories Total
|
2 |
|
Size Interior
|
2691 |
|
Type
|
House |
|
Utility Water
|
Municipal Water |
Parking
Land
|
Access Type
|
Road Access |
|
Acreage
|
No |
|
Fence Type
|
Fence |
|
Land Amenities
|
Golf Nearby, Park, Playground, Schools, Shopping |
|
Sewer
|
Municipal Sewage System |
|
Size Depth
|
122 Ft |
|
Size Frontage
|
59 Ft |
|
Size Total Text
|
Under 1/2 Acre |
|
Zoning Description
|
Rm1-508 |
Rooms
| Level |
Type |
Length |
Width |
Dimensions |
|
Second Level |
4pc Bathroom |
|
|
10'4'' x 5'3'' |
|
Second Level |
Bedroom |
|
|
11'5'' x 11'10'' |
|
Second Level |
Bedroom |
|
|
13'4'' x 10'2'' |
|
Second Level |
Bonus Room |
|
|
10'1'' x 12'1'' |
|
Second Level |
Laundry Room |
|
|
12'3'' x 8'10'' |
|
Second Level |
Full Bathroom |
|
|
11'11'' x 13'10'' |
|
Second Level |
Primary Bedroom |
|
|
14'7'' x 17'6'' |
|
Main Level |
2pc Bathroom |
|
|
Measurements not available |
|
Main Level |
Pantry |
|
|
4'7'' x 5'0'' |
|
Main Level |
Eat In Kitchen |
|
|
21'0'' x 14'3'' |
|
Main Level |
Living Room |
|
|
15'8'' x 14'0'' |
|
Main Level |
Other |
|
|
12'2'' x 6'11'' |
|
Main Level |
Dining Room |
|
|
14'7'' x 12'0'' |
https://www.realtor.ca/real-estate/26313085/466-carrie-avenue-ridgeway


