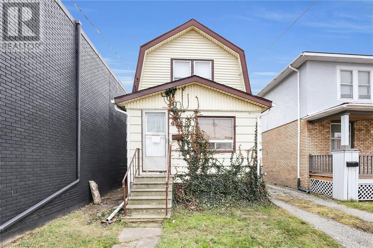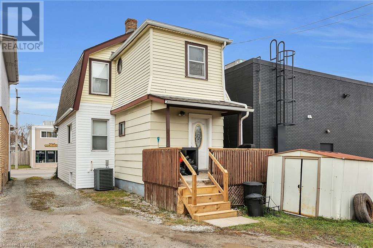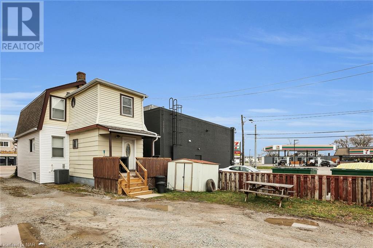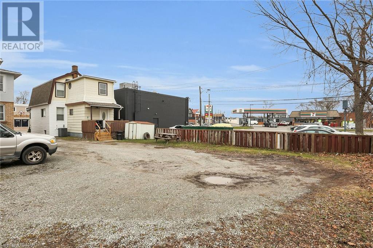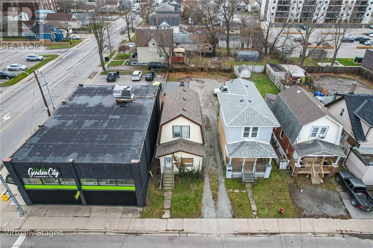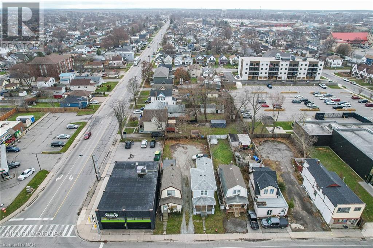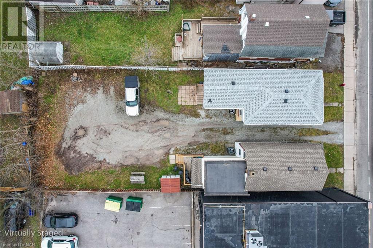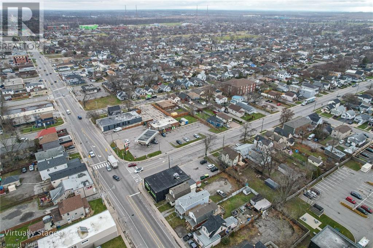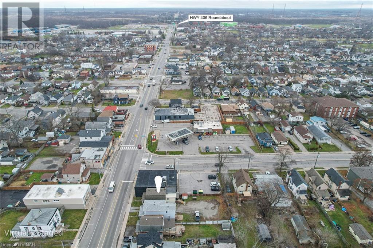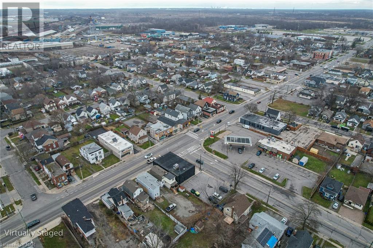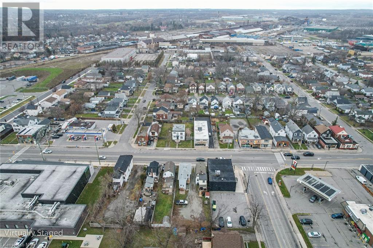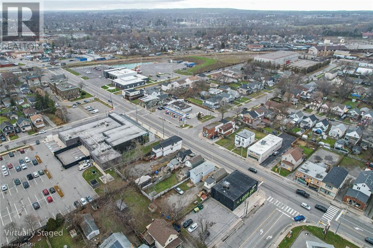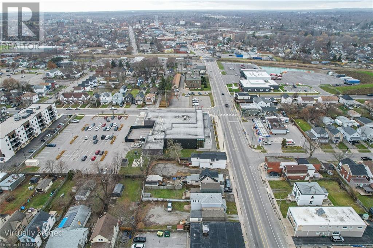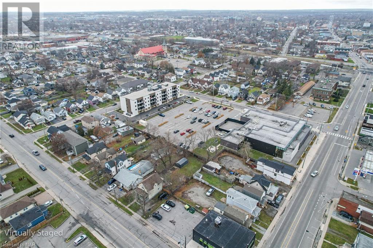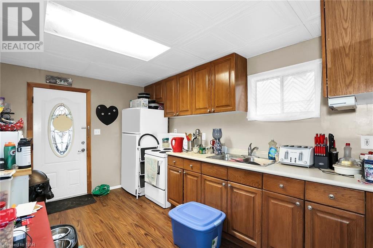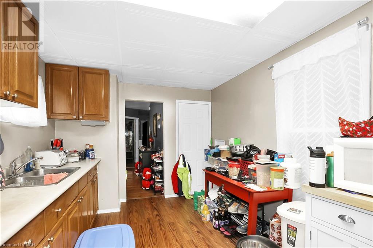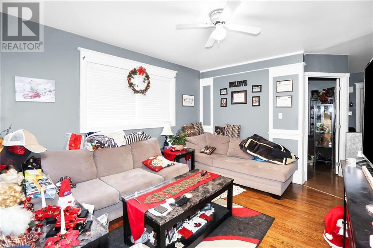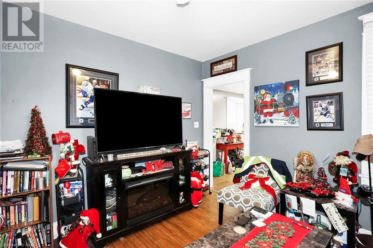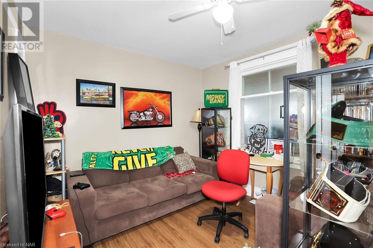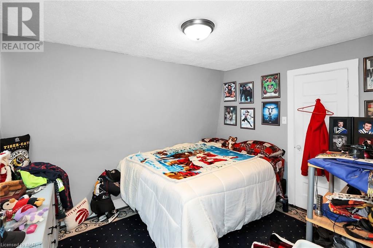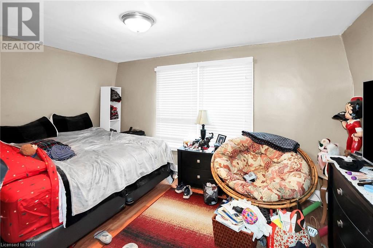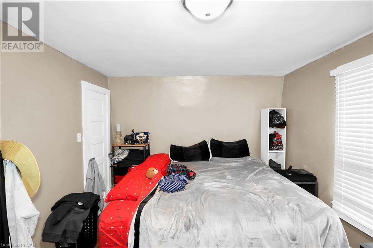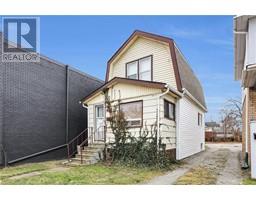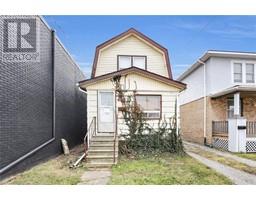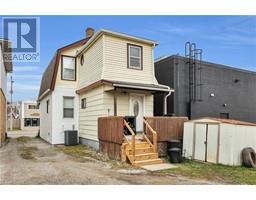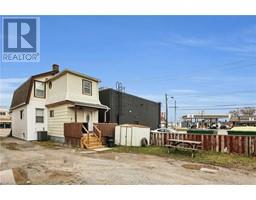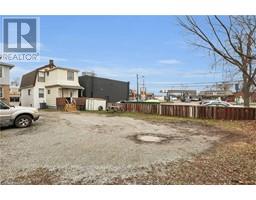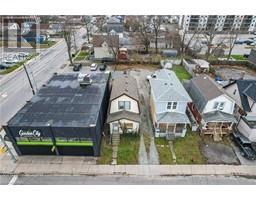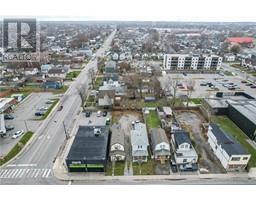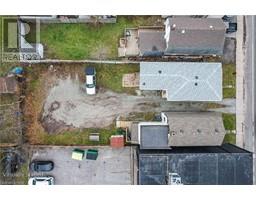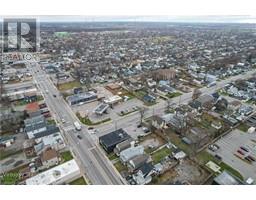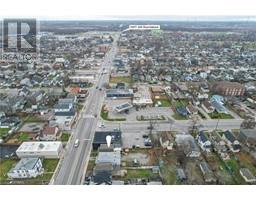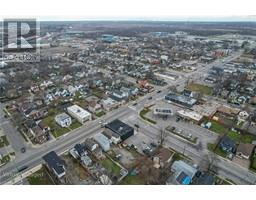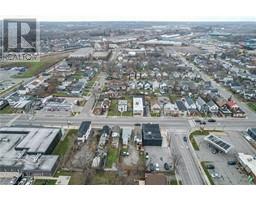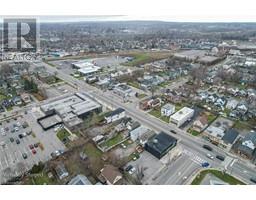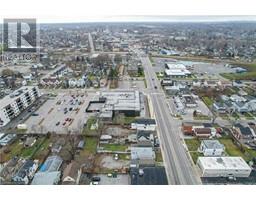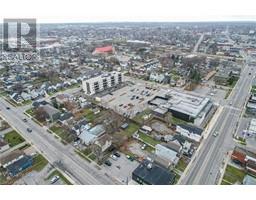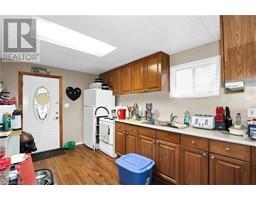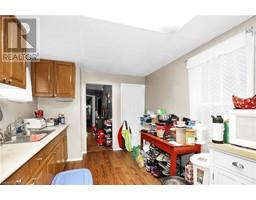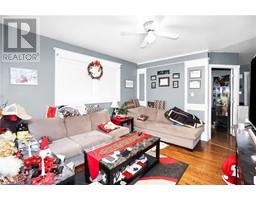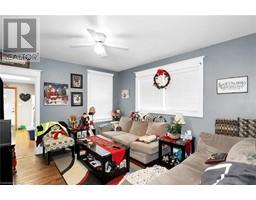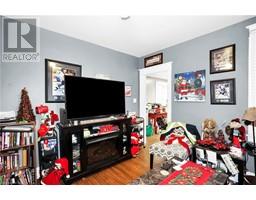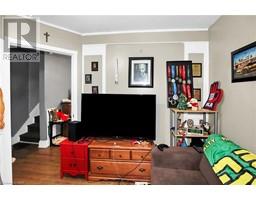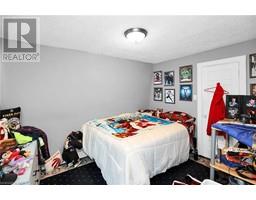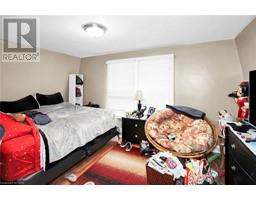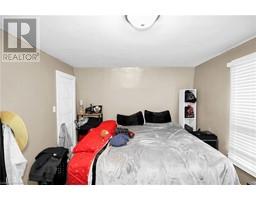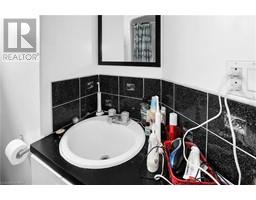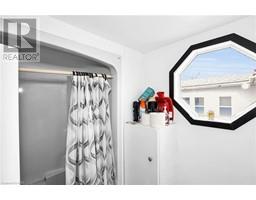3 Bedroom
1 Bathroom
1350
2 Level
Central Air Conditioning
Forced Air, Heat Pump
$324,900
Introducing a charming two-story home in the heart of Welland! This gem is perfectly situated, offering a great location close to the highway, schools, shopping, and more. Lovely main floor layout, featuring a spacious kitchen, inviting living room, and a cozy dining room. On the second floor, you'll find two comfortable bedrooms, along with a small den that can be transformed into a home office or study area. This property boasts a range of updates, including a new furnace, heat pump, wiring, roof, and siding. Currently rented for $1600 a month to a long term tenant. If you're looking for even more space or investment potential, the adjacent property located at 463 East Main can be purchased alongside this home. With plenty of parking available, this property is a dream come true for investors or families who want to live close to one another. To top off the potential in this property it also has CC2 commercial zoning, allowing for a variety of uses such as offices and retail. This presents an exciting opportunity for entrepreneurs or those looking to combine their living and business needs. Don't miss out on this very unique scenario! Contact us today to arrange a viewing and make this remarkable property yours! (id:54464)
Property Details
|
MLS® Number
|
40519678 |
|
Property Type
|
Single Family |
|
Amenities Near By
|
Hospital, Park, Public Transit, Schools |
|
Equipment Type
|
None |
|
Features
|
Crushed Stone Driveway |
|
Parking Space Total
|
4 |
|
Rental Equipment Type
|
None |
|
Structure
|
Shed |
Building
|
Bathroom Total
|
1 |
|
Bedrooms Above Ground
|
3 |
|
Bedrooms Total
|
3 |
|
Appliances
|
Dryer, Refrigerator, Stove, Washer |
|
Architectural Style
|
2 Level |
|
Basement Development
|
Unfinished |
|
Basement Type
|
Full (unfinished) |
|
Construction Material
|
Wood Frame |
|
Construction Style Attachment
|
Detached |
|
Cooling Type
|
Central Air Conditioning |
|
Exterior Finish
|
Stucco, Vinyl Siding, Wood |
|
Foundation Type
|
Block |
|
Heating Fuel
|
Natural Gas |
|
Heating Type
|
Forced Air, Heat Pump |
|
Stories Total
|
2 |
|
Size Interior
|
1350 |
|
Type
|
House |
|
Utility Water
|
Municipal Water |
Land
|
Acreage
|
No |
|
Land Amenities
|
Hospital, Park, Public Transit, Schools |
|
Sewer
|
Municipal Sewage System |
|
Size Depth
|
132 Ft |
|
Size Frontage
|
26 Ft |
|
Size Total Text
|
Under 1/2 Acre |
|
Zoning Description
|
Cc2,rl2 |
Rooms
| Level |
Type |
Length |
Width |
Dimensions |
|
Second Level |
4pc Bathroom |
|
|
Measurements not available |
|
Second Level |
Bedroom |
|
|
9'3'' x 6'0'' |
|
Second Level |
Bedroom |
|
|
14'5'' x 10'9'' |
|
Second Level |
Bedroom |
|
|
11'5'' x 8'3'' |
|
Main Level |
Porch |
|
|
14'3'' x 5'8'' |
|
Main Level |
Dining Room |
|
|
10'2'' x 10'0'' |
|
Main Level |
Living Room |
|
|
11'8'' x 13'6'' |
|
Main Level |
Kitchen |
|
|
14'5'' x 9'6'' |
https://www.realtor.ca/real-estate/26364729/465-east-main-street-welland



