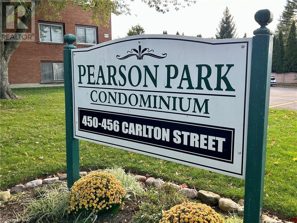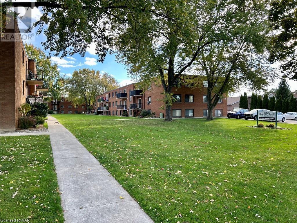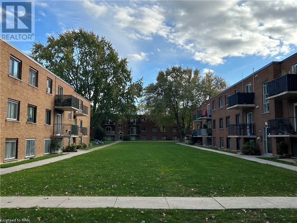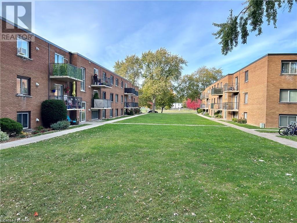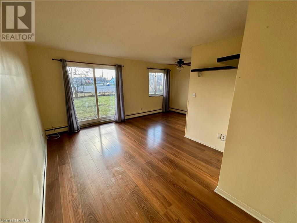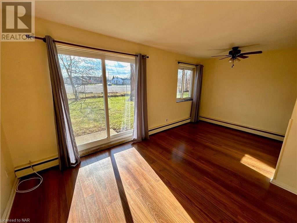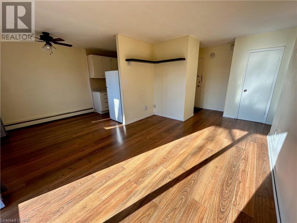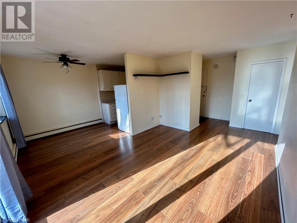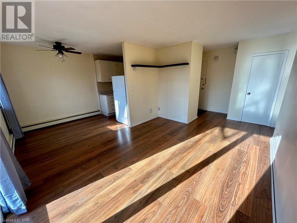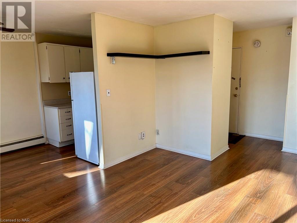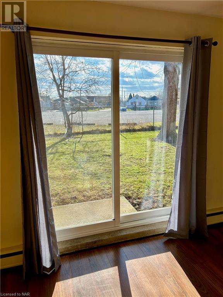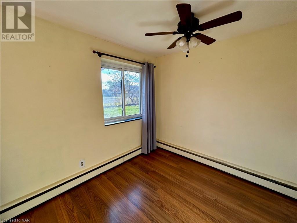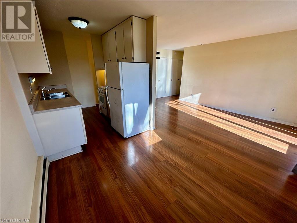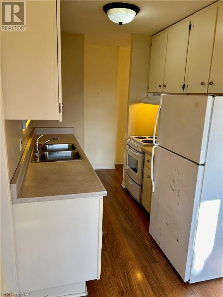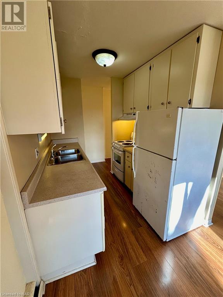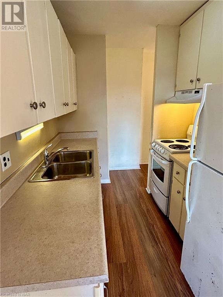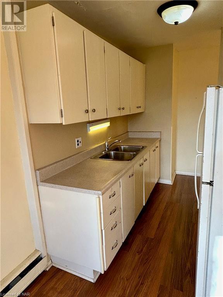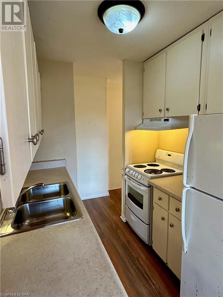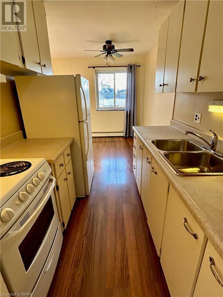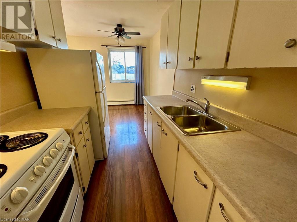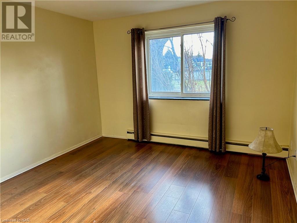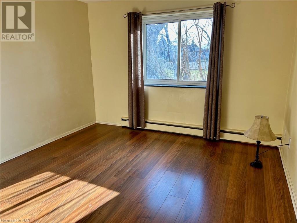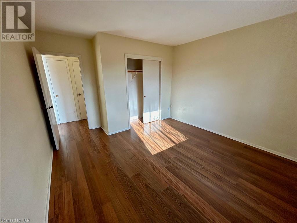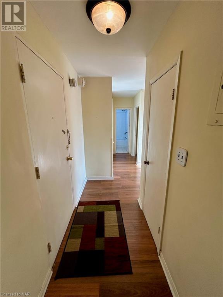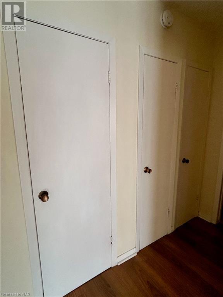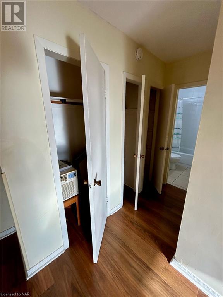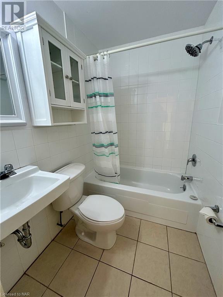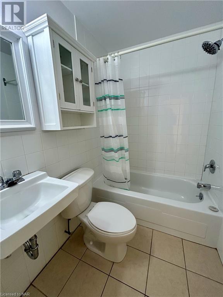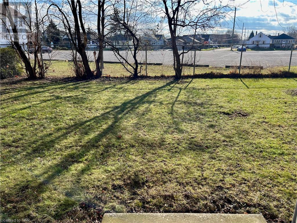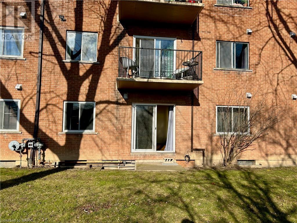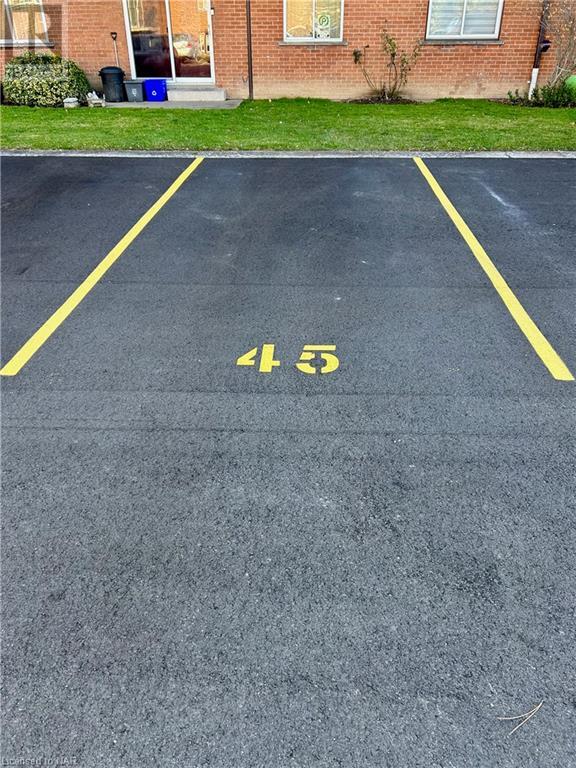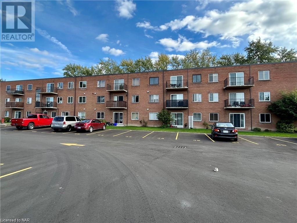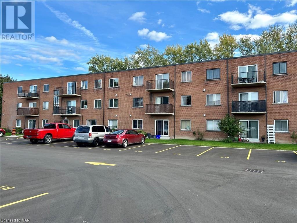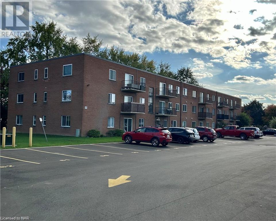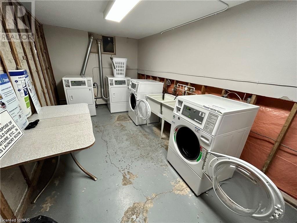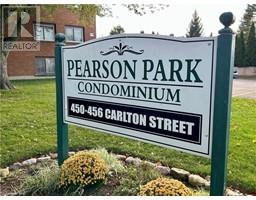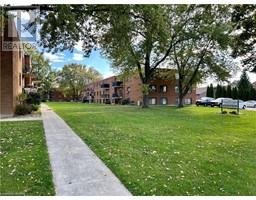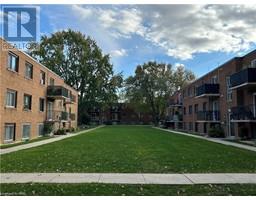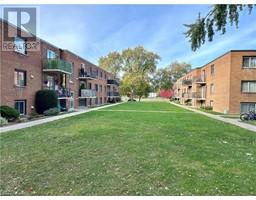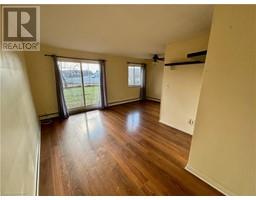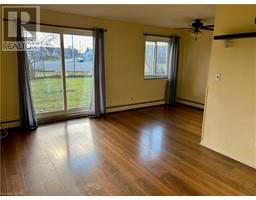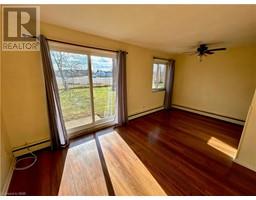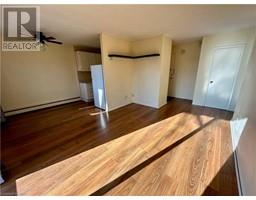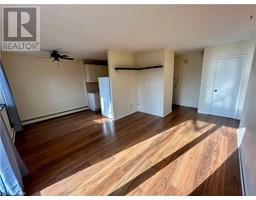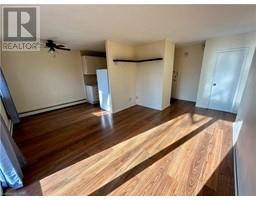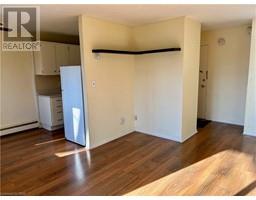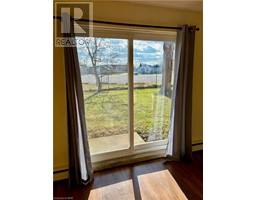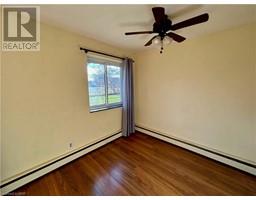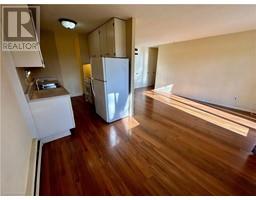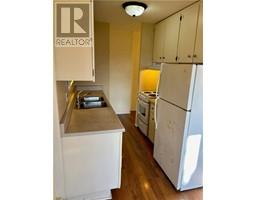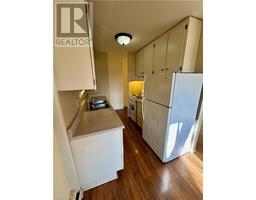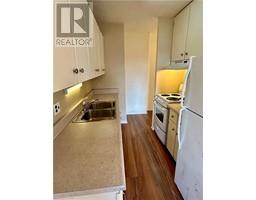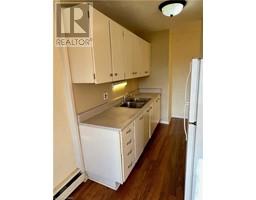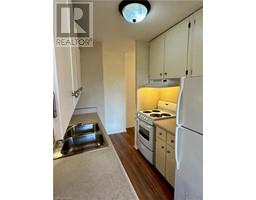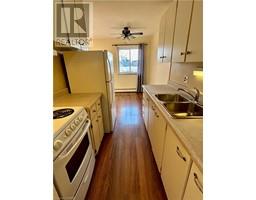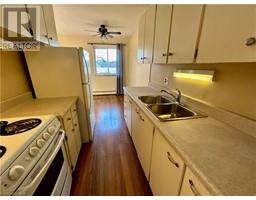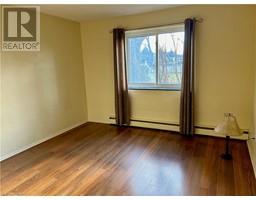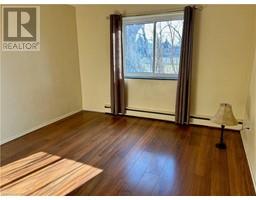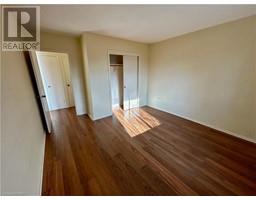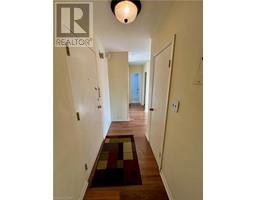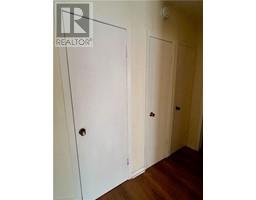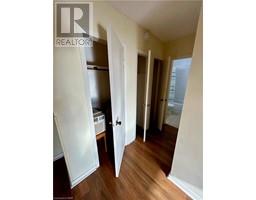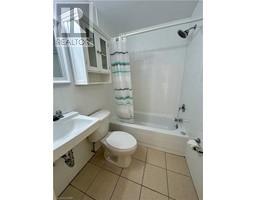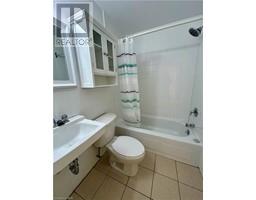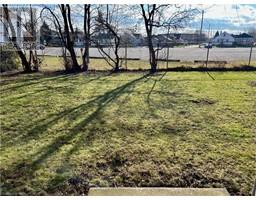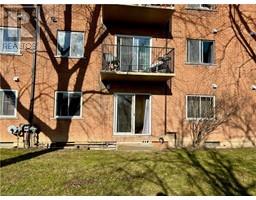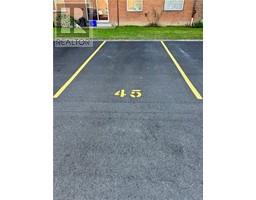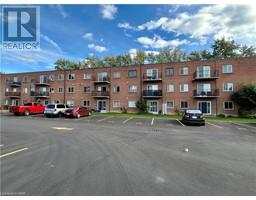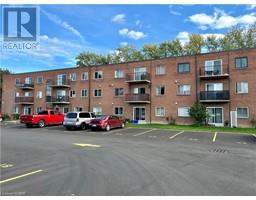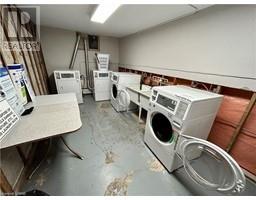456 Carlton Street Unit# 6 St. Catharines, Ontario L2M 4X1
$289,900Maintenance, Insurance, Heat, Electricity, Water, Parking
$326.63 Monthly
Maintenance, Insurance, Heat, Electricity, Water, Parking
$326.63 MonthlyWelcome to the Pearson Park Condos. A rare, affordable way to own property in the north end of St. Catharines in the current real estate market. This unit is located on the desirable main level of the building. Your parking space (#45) is right out in front of the main door and there are no stairs to battle when your hands are full of groceries. The unit itself has a galley kitchen, a separate dining area, a large living room (with a walk-out to your own private terrace/patio), a large bedroom and a spacious 4-piece bathroom! Everything you need if you are just starting out or soon becoming an empty nester is right here. The location is fantastic as it's close to the QEW, lot's of shopping, it's on the bus route and across the street from Pearson Park which houses the new public library, the aquatic centre, green-space, tennis courts and one of the better splash pads in town! There are lots of trails/paths nearby as well (Welland Canal Parkway, the new Abandoned Railway Path from Roehampton to Parnell, among others). There is a small storage locker and parking (ample visitor parking as well) included in the condo fees and a coin laundry room available for all units as well. So much value here for such an affordable price, come and check it out for yourself! (id:54464)
Property Details
| MLS® Number | 40521386 |
| Property Type | Single Family |
| Amenities Near By | Park, Playground, Public Transit, Schools, Shopping |
| Community Features | School Bus |
| Equipment Type | None |
| Features | Balcony, Laundry- Coin Operated |
| Parking Space Total | 1 |
| Rental Equipment Type | None |
| Storage Type | Locker |
Building
| Bathroom Total | 1 |
| Bedrooms Above Ground | 1 |
| Bedrooms Total | 1 |
| Appliances | Refrigerator, Stove |
| Basement Type | None |
| Constructed Date | 1965 |
| Construction Style Attachment | Attached |
| Cooling Type | None |
| Exterior Finish | Brick |
| Fire Protection | Monitored Alarm, Smoke Detectors, Security System |
| Heating Type | Hot Water Radiator Heat |
| Stories Total | 1 |
| Size Interior | 590 |
| Type | Apartment |
| Utility Water | Municipal Water |
Parking
| Visitor Parking |
Land
| Access Type | Highway Access |
| Acreage | No |
| Land Amenities | Park, Playground, Public Transit, Schools, Shopping |
| Sewer | Municipal Sewage System |
| Zoning Description | N/a |
Rooms
| Level | Type | Length | Width | Dimensions |
|---|---|---|---|---|
| Main Level | 4pc Bathroom | Measurements not available | ||
| Main Level | Primary Bedroom | 12'0'' x 11'9'' | ||
| Main Level | Kitchen | 8'0'' x 6'0'' | ||
| Main Level | Living Room | 14'0'' x 11'0'' | ||
| Main Level | Dining Room | 8'5'' x 7'0'' |
Utilities
| Cable | Available |
| Electricity | Available |
| Telephone | Available |
https://www.realtor.ca/real-estate/26352508/456-carlton-street-unit-6-st-catharines
Interested?
Contact us for more information


