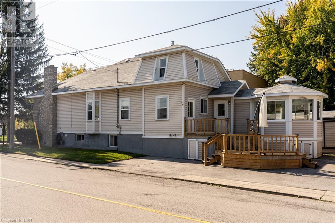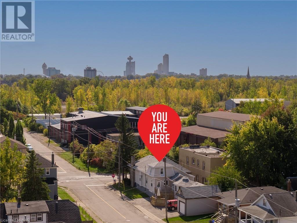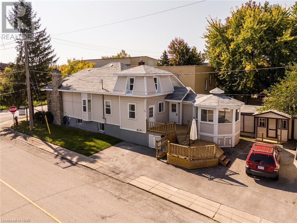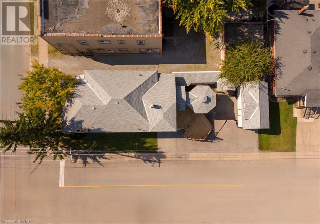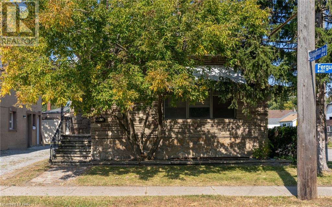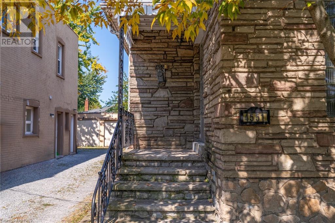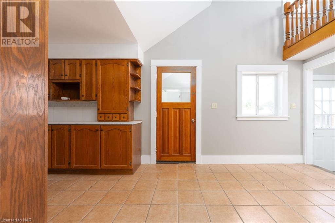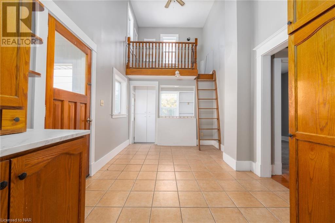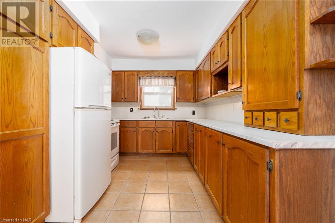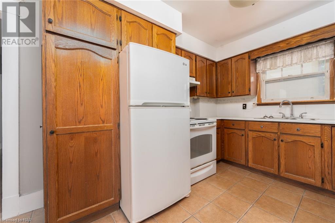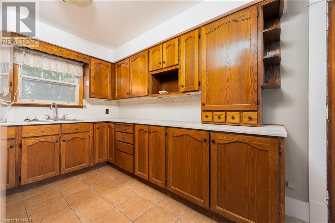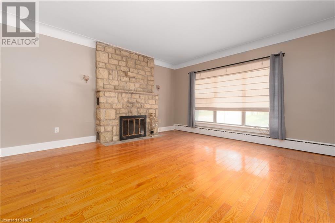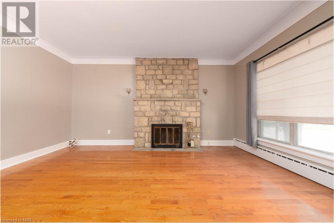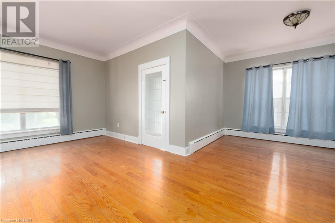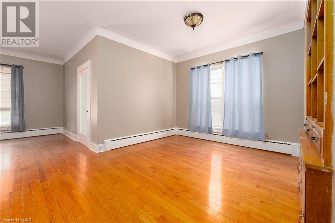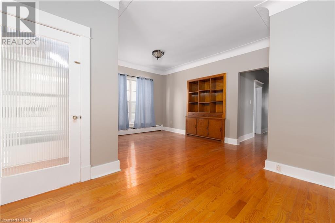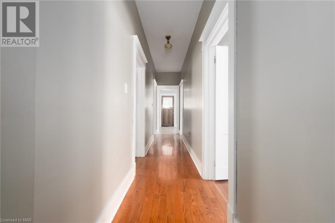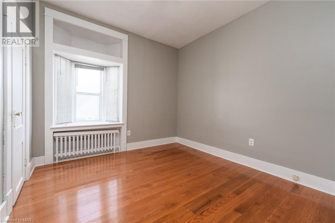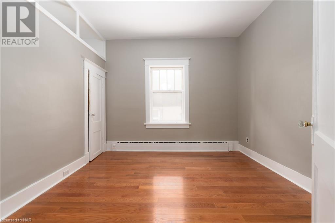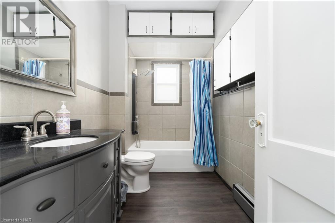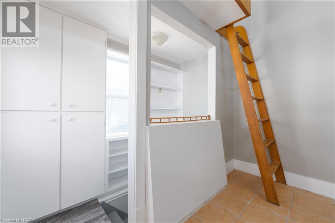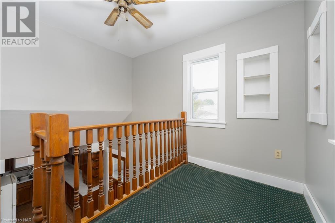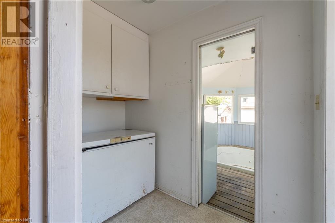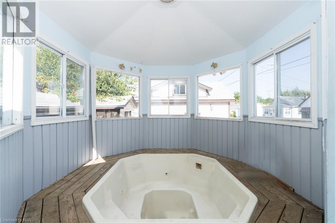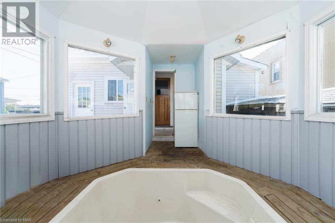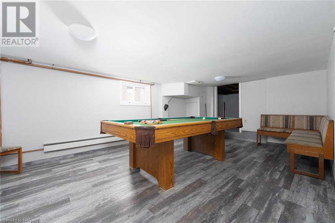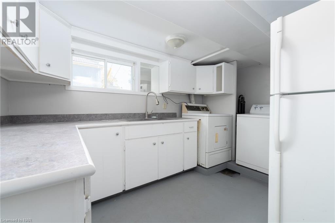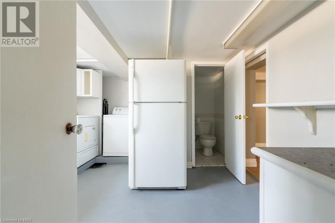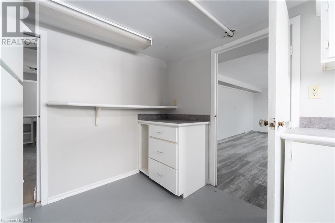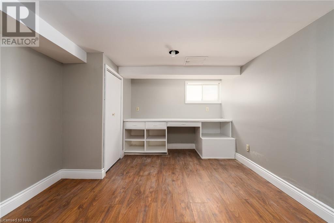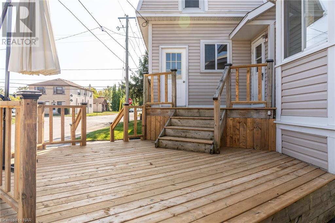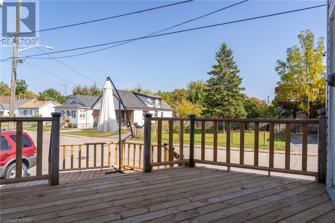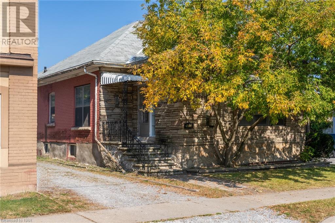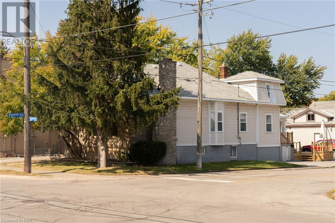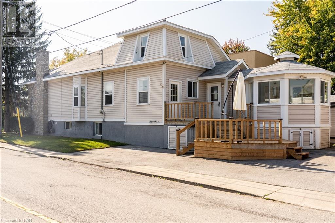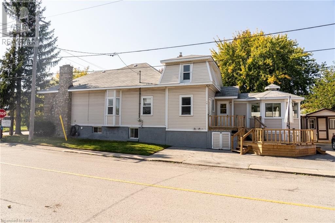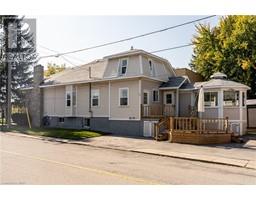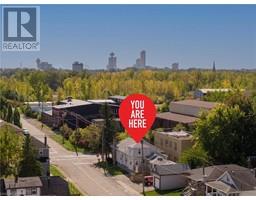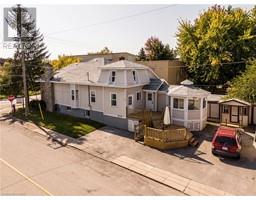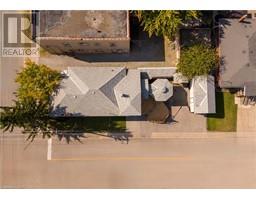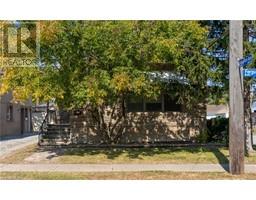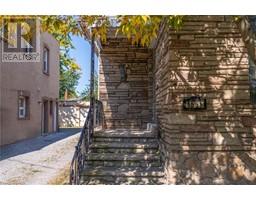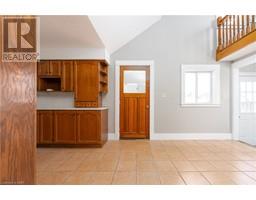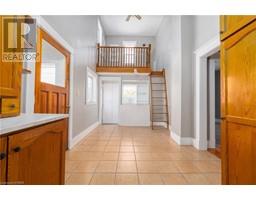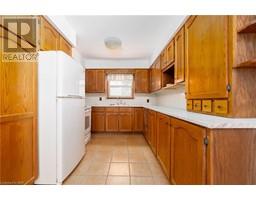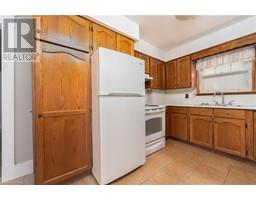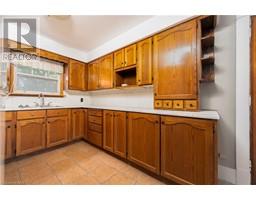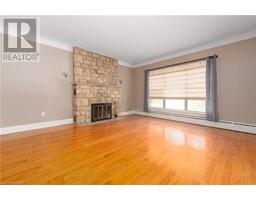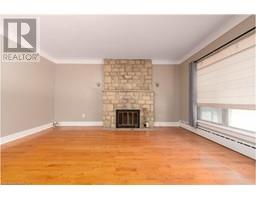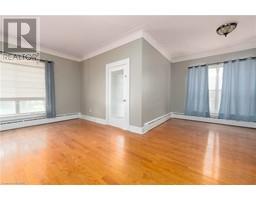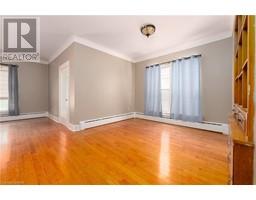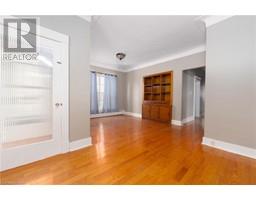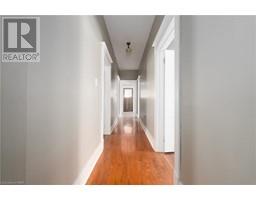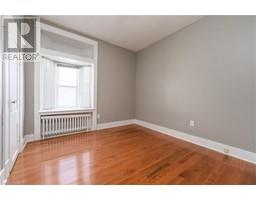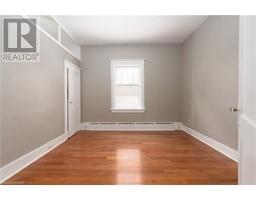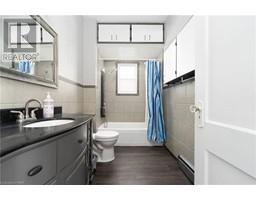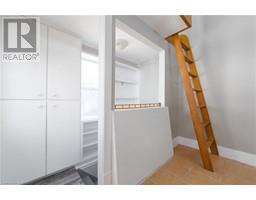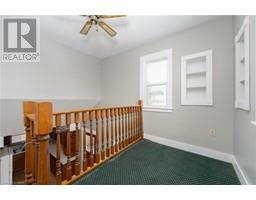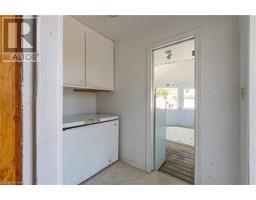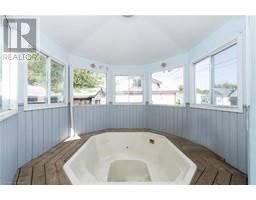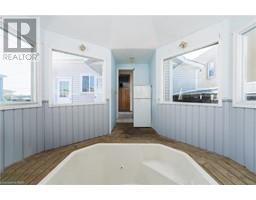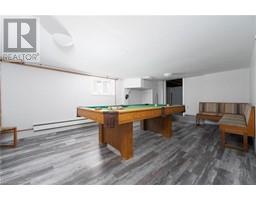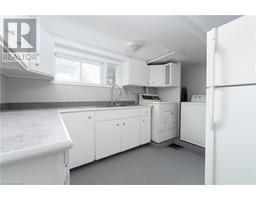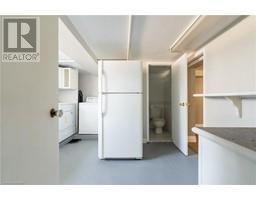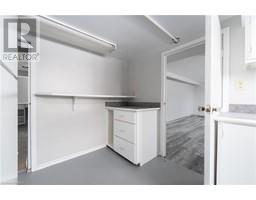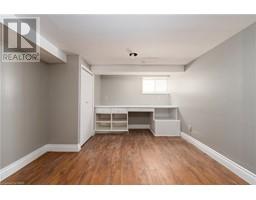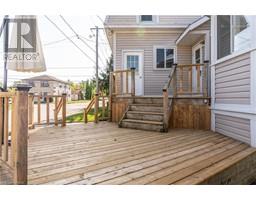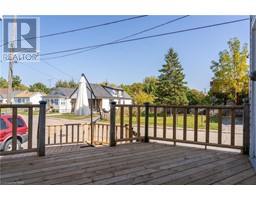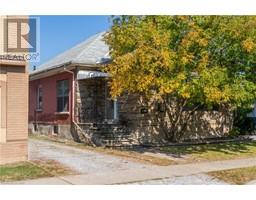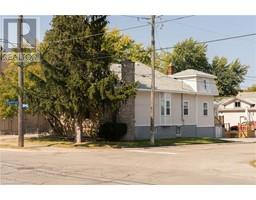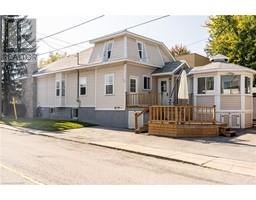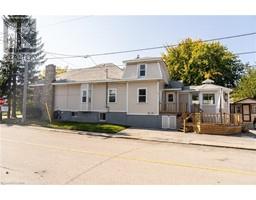3 Bedroom
2 Bathroom
1273
Bungalow
None
Hot Water Radiator Heat
$699,000
Welcome to 4551 Ferguson St in glorious Niagara Falls. This home is ripe with opportunity. Location is imperative when buying a home and you will not be disappointed when you see how close this home is to everything Niagara! Close to golf courses, the Niagara River, Great Wolf Lodge, Clifton Hill, and the list goes on. So many things to do and see all within minutes from your home. This 3 bedroom home features 9 foot ceilings on the main floor and an open concept feel. Plenty of room for when those relatives come to visit and want to see the falls! Is passive income your goal? Combine the floor plan and walk out with the R2 zoning at this address and you can check that off your list. Welcome to Niagara Falls! (id:54464)
Property Details
|
MLS® Number
|
40515252 |
|
Property Type
|
Single Family |
|
Amenities Near By
|
Public Transit, Shopping |
|
Equipment Type
|
Water Heater |
|
Parking Space Total
|
4 |
|
Rental Equipment Type
|
Water Heater |
Building
|
Bathroom Total
|
2 |
|
Bedrooms Above Ground
|
3 |
|
Bedrooms Total
|
3 |
|
Architectural Style
|
Bungalow |
|
Basement Development
|
Partially Finished |
|
Basement Type
|
Partial (partially Finished) |
|
Construction Style Attachment
|
Detached |
|
Cooling Type
|
None |
|
Exterior Finish
|
Metal, Vinyl Siding |
|
Foundation Type
|
Block |
|
Half Bath Total
|
1 |
|
Heating Fuel
|
Natural Gas |
|
Heating Type
|
Hot Water Radiator Heat |
|
Stories Total
|
1 |
|
Size Interior
|
1273 |
|
Type
|
House |
|
Utility Water
|
Municipal Water, Unknown |
Parking
Land
|
Access Type
|
Highway Access |
|
Acreage
|
No |
|
Land Amenities
|
Public Transit, Shopping |
|
Sewer
|
Municipal Sewage System |
|
Size Depth
|
109 Ft |
|
Size Frontage
|
30 Ft |
|
Size Total Text
|
Under 1/2 Acre |
|
Zoning Description
|
R2 |
Rooms
| Level |
Type |
Length |
Width |
Dimensions |
|
Basement |
4pc Bathroom |
|
|
Measurements not available |
|
Main Level |
2pc Bathroom |
|
|
Measurements not available |
|
Main Level |
Bedroom |
|
|
10'4'' x 10'4'' |
|
Main Level |
Bedroom |
|
|
10'6'' x 10'6'' |
|
Main Level |
Bedroom |
|
|
10'4'' x 11'0'' |
|
Main Level |
Dining Room |
|
|
10'5'' x 14'0'' |
|
Main Level |
Living Room |
|
|
16'0'' x 18'0'' |
|
Main Level |
Kitchen |
|
|
10'0'' x 21'0'' |
https://www.realtor.ca/real-estate/26303233/4551-ferguson-street-niagara-falls


