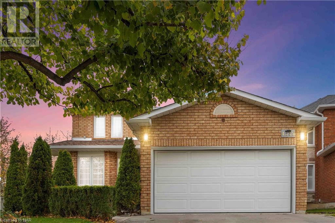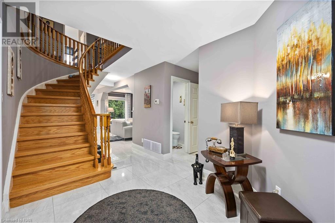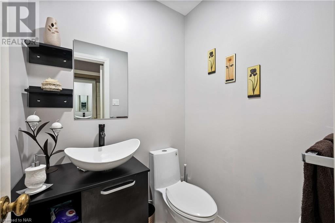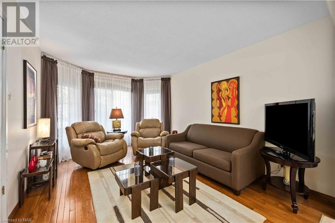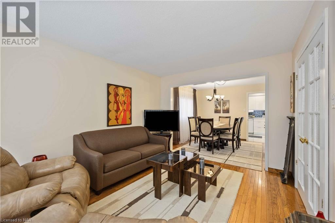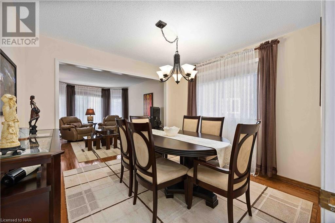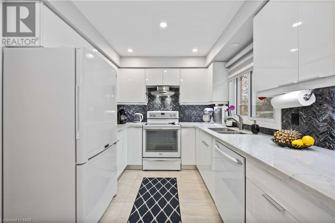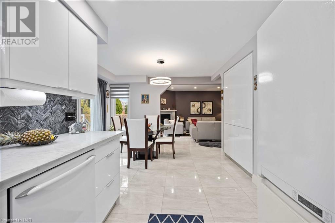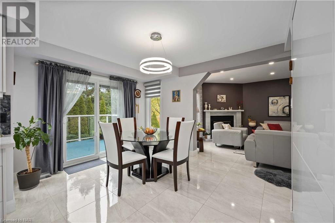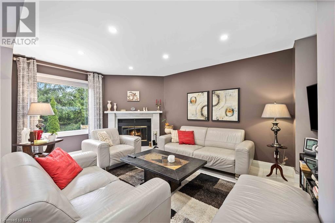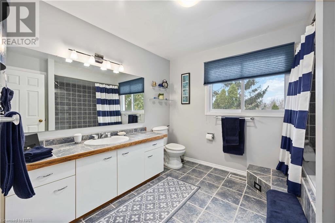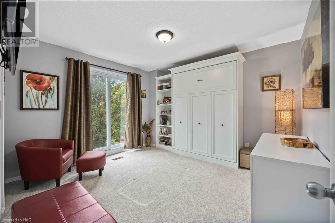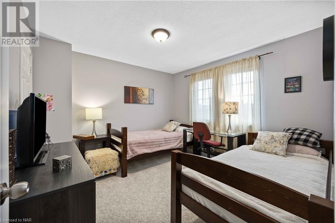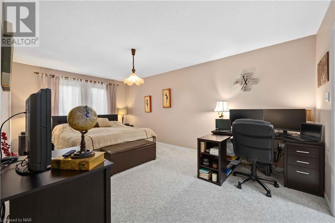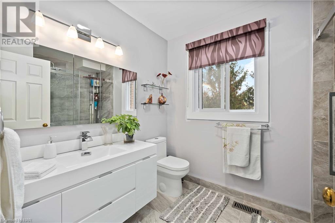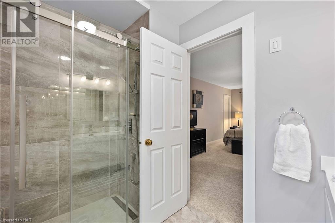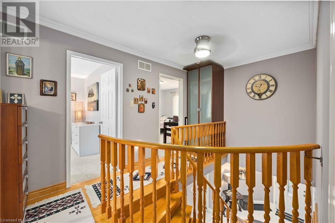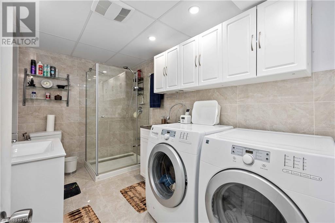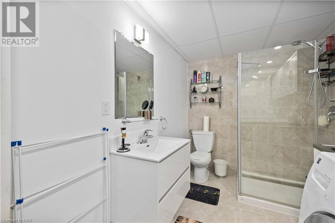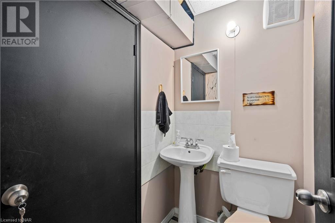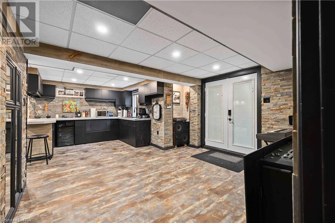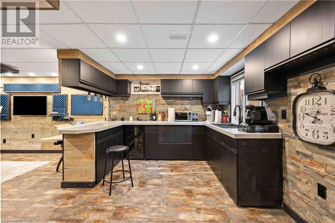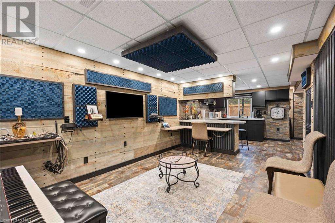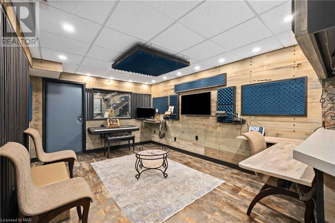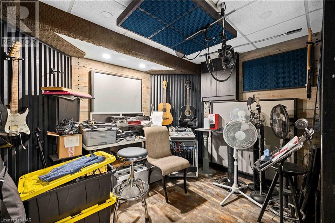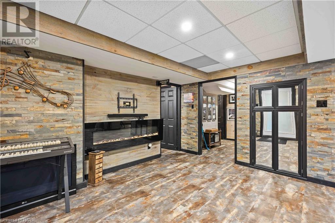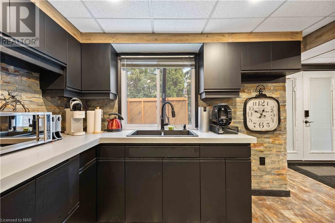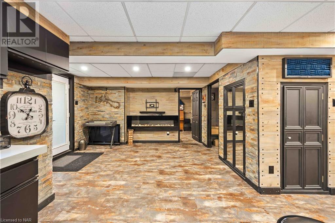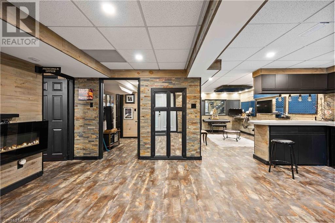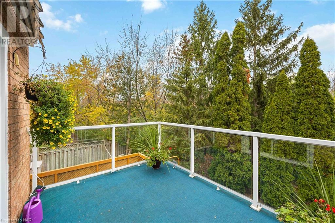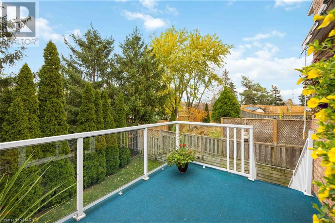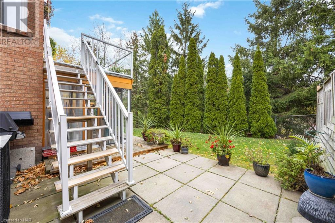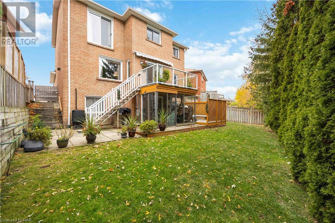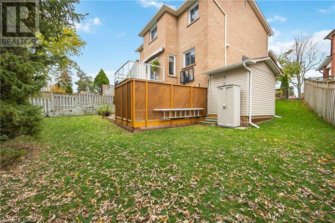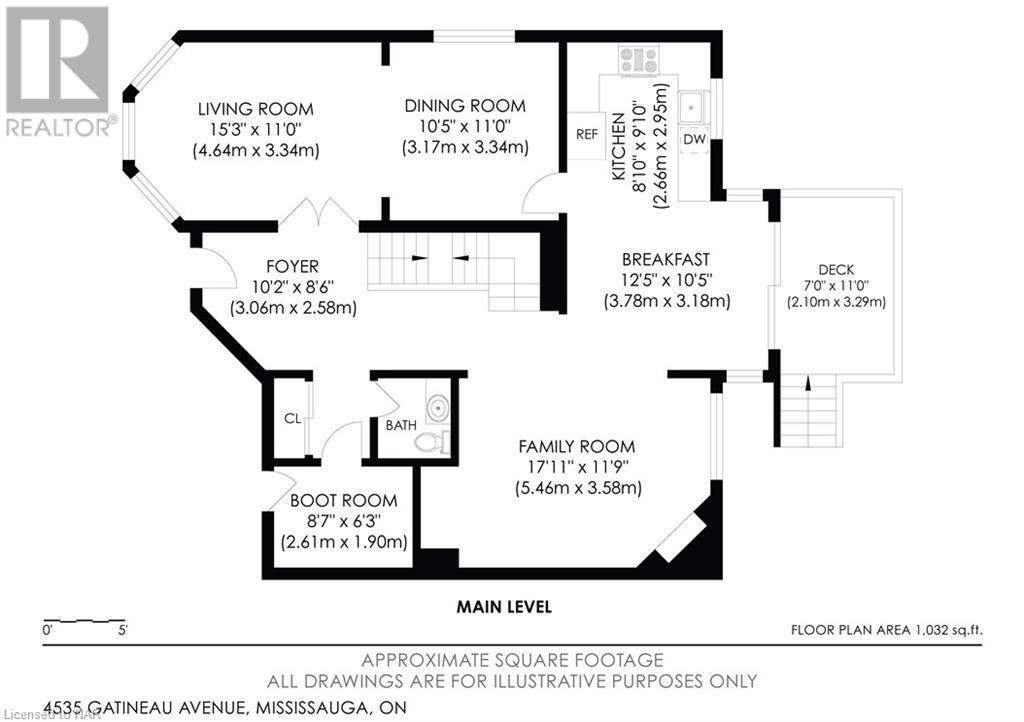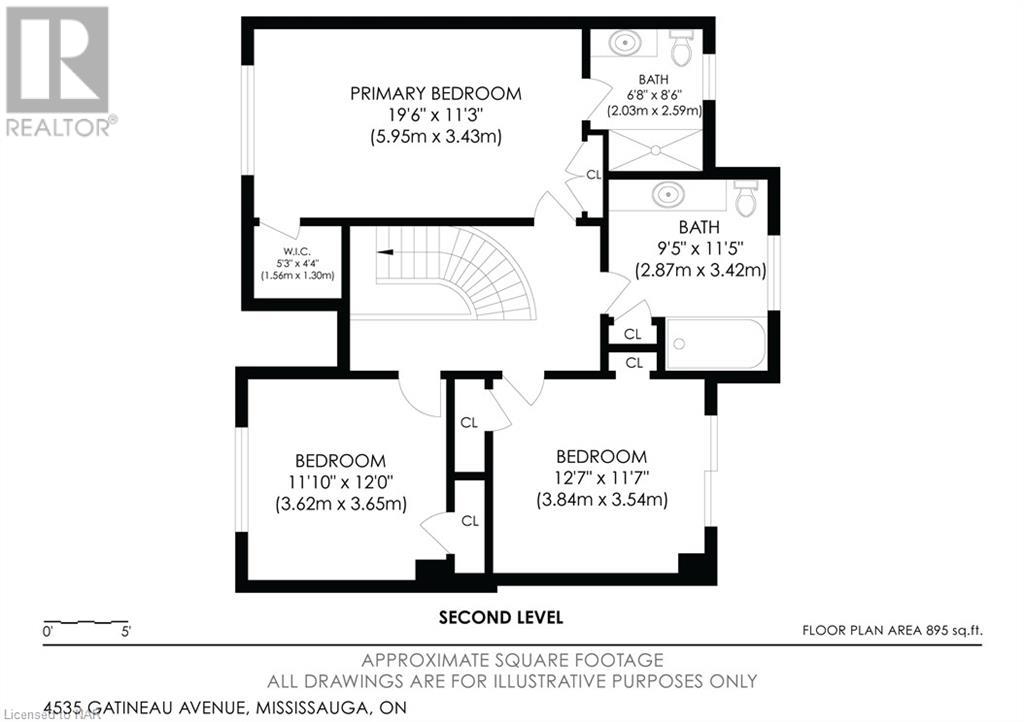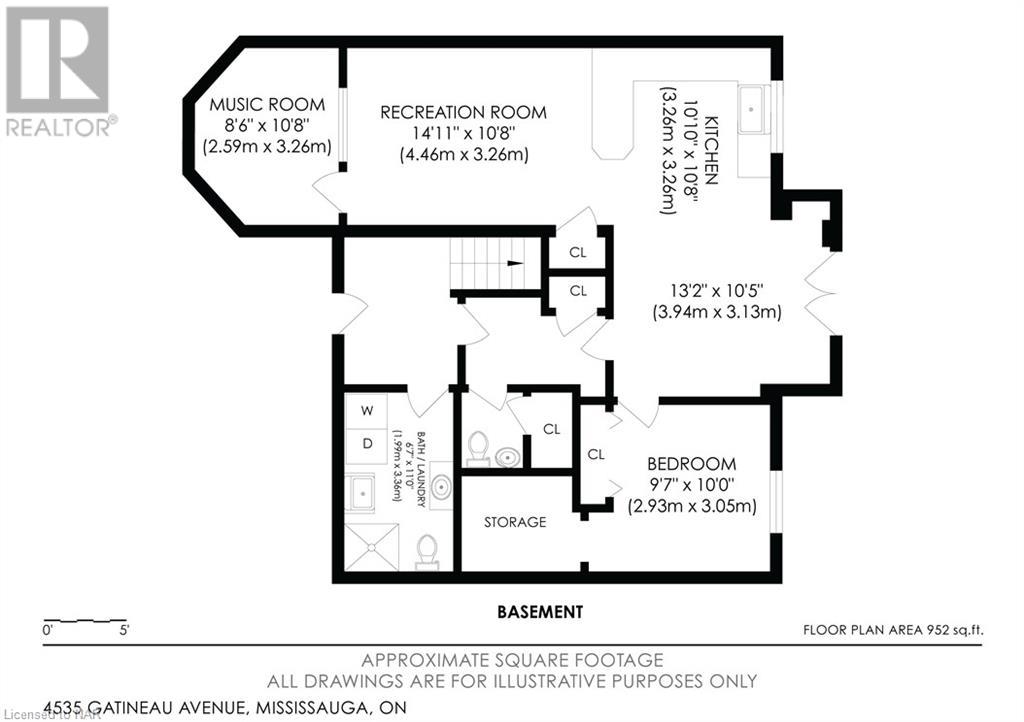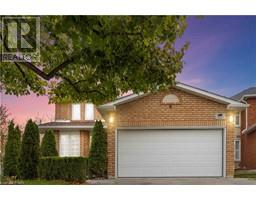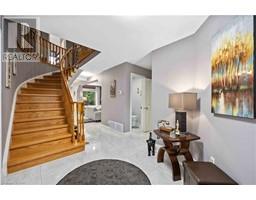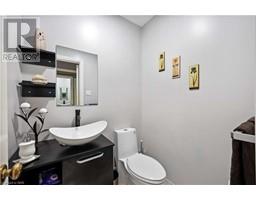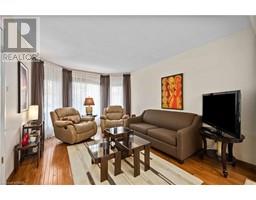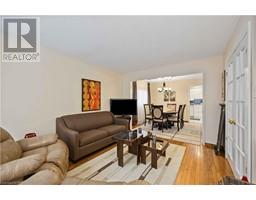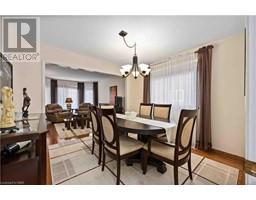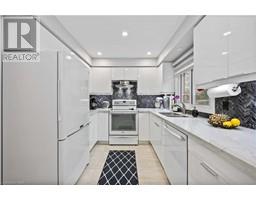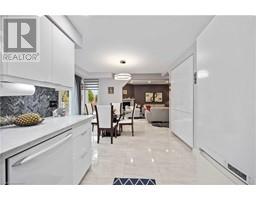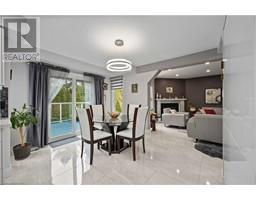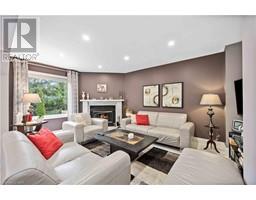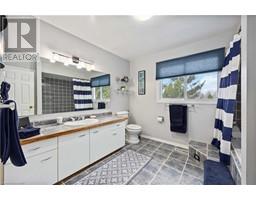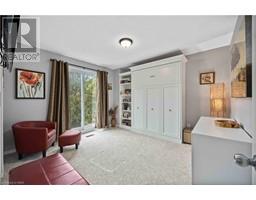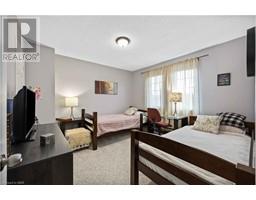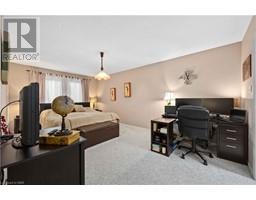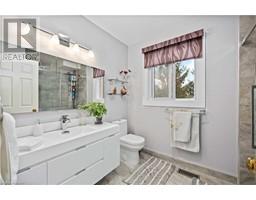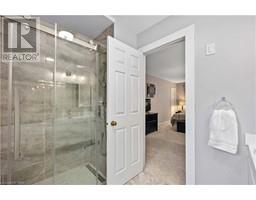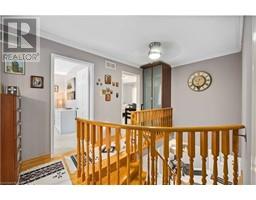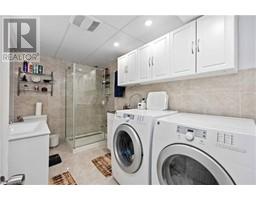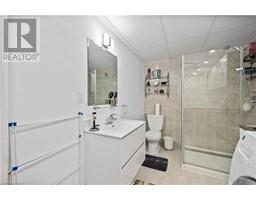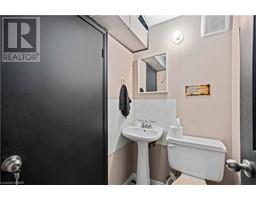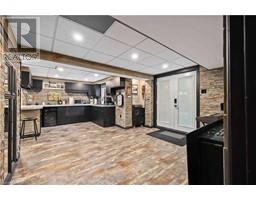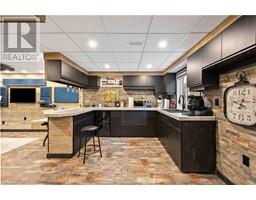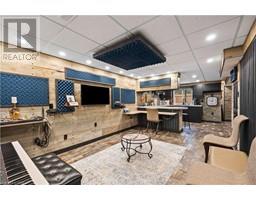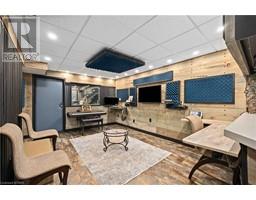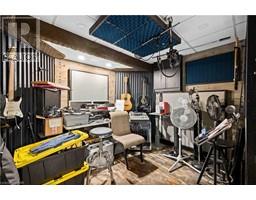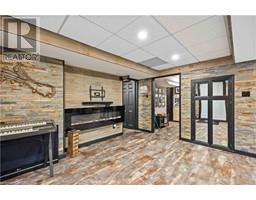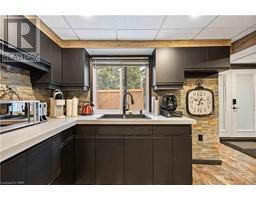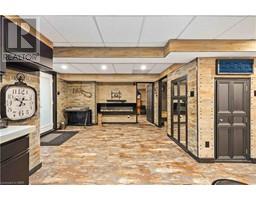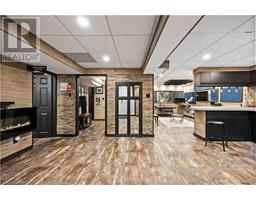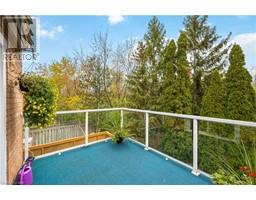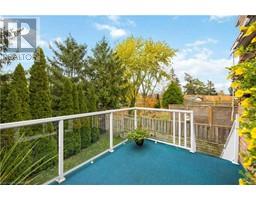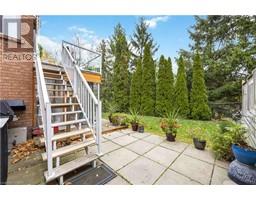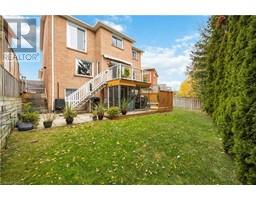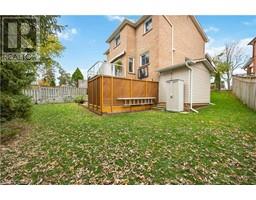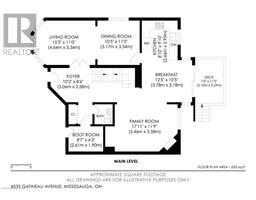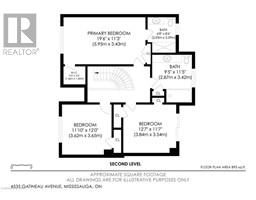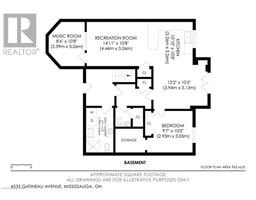4 Bedroom
5 Bathroom
2005
2 Level
Central Air Conditioning
Forced Air
$1,578,000
Welcome to this stunning updated two-story home with a ground level walk-out basement, fully equipped with an inviting in-law apartment. Nestled in a charming neighbourhood, with a private ravine lot! this property seamlessly combines modern upgrades with timeless appeal. Featuring a classic two-story layout, providing an elegant and spacious atmosphere, with over 2900 sq.ft of living space, complete with a new chefs kitchen with built in pantry, quartz countertops, gleaming tile flooring, Sliding doors to large deck overlooking private lot with no rear neighbours. Cozy family room with wood burning fireplace, formal combined living rm and dining rm, main floor laundry (currently used as storage) (3 + 1 bedrooms and 5 bathrooms. )Large Master bedroom with ensuite and walk in closet. Lower level is double insulated with 2nd kitchen, living area, music studio, large bedroom and 2 bathrooms. and separate entrance. Perfect to generate extra income. Great location close to schools, shopping, square one mall, easy highway access, and all amenities. This home is spotless with lovely upgrades throughout. (id:54464)
Property Details
|
MLS® Number
|
40511913 |
|
Property Type
|
Single Family |
|
Amenities Near By
|
Park, Place Of Worship, Playground, Schools, Shopping |
|
Community Features
|
Quiet Area |
|
Equipment Type
|
None |
|
Features
|
Ravine, Paved Driveway, In-law Suite |
|
Parking Space Total
|
6 |
|
Rental Equipment Type
|
None |
|
Structure
|
Shed |
Building
|
Bathroom Total
|
5 |
|
Bedrooms Above Ground
|
3 |
|
Bedrooms Below Ground
|
1 |
|
Bedrooms Total
|
4 |
|
Appliances
|
Dryer, Refrigerator, Stove, Washer, Window Coverings |
|
Architectural Style
|
2 Level |
|
Basement Development
|
Finished |
|
Basement Type
|
Full (finished) |
|
Constructed Date
|
1986 |
|
Construction Style Attachment
|
Detached |
|
Cooling Type
|
Central Air Conditioning |
|
Exterior Finish
|
Brick |
|
Foundation Type
|
Poured Concrete |
|
Half Bath Total
|
2 |
|
Heating Fuel
|
Natural Gas |
|
Heating Type
|
Forced Air |
|
Stories Total
|
2 |
|
Size Interior
|
2005 |
|
Type
|
House |
|
Utility Water
|
Municipal Water |
Parking
Land
|
Access Type
|
Highway Access, Highway Nearby |
|
Acreage
|
No |
|
Fence Type
|
Fence |
|
Land Amenities
|
Park, Place Of Worship, Playground, Schools, Shopping |
|
Sewer
|
Municipal Sewage System |
|
Size Depth
|
102 Ft |
|
Size Frontage
|
32 Ft |
|
Size Total Text
|
Under 1/2 Acre |
|
Zoning Description
|
R3 |
Rooms
| Level |
Type |
Length |
Width |
Dimensions |
|
Second Level |
3pc Bathroom |
|
|
Measurements not available |
|
Second Level |
4pc Bathroom |
|
|
Measurements not available |
|
Second Level |
Bedroom |
|
|
12'7'' x 11'7'' |
|
Second Level |
Bedroom |
|
|
11'10'' x 12'0'' |
|
Second Level |
Primary Bedroom |
|
|
19'6'' x 11'3'' |
|
Lower Level |
3pc Bathroom |
|
|
Measurements not available |
|
Lower Level |
2pc Bathroom |
|
|
Measurements not available |
|
Lower Level |
Bedroom |
|
|
9'7'' x 10'10'' |
|
Lower Level |
Media |
|
|
8'6'' x 10'8'' |
|
Lower Level |
Recreation Room |
|
|
14'11'' x 10'8'' |
|
Lower Level |
Eat In Kitchen |
|
|
9'2'' x 9'6'' |
|
Main Level |
Laundry Room |
|
|
8'7'' x 6'3'' |
|
Main Level |
2pc Bathroom |
|
|
Measurements not available |
|
Main Level |
Family Room |
|
|
17'11'' x 11'9'' |
|
Main Level |
Eat In Kitchen |
|
|
15'0'' x 9'10'' |
|
Main Level |
Dining Room |
|
|
10'5'' x 11'0'' |
|
Main Level |
Living Room |
|
|
15'3'' x 11'0'' |
|
Main Level |
Foyer |
|
|
10'2'' x 8'6'' |
https://www.realtor.ca/real-estate/26269058/4535-gatineau-avenue-mississauga


