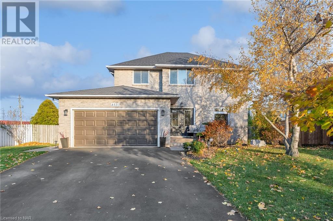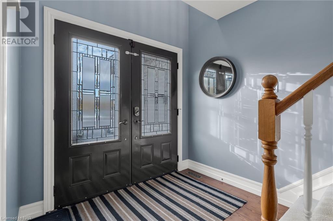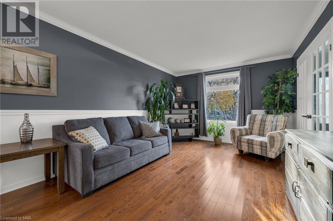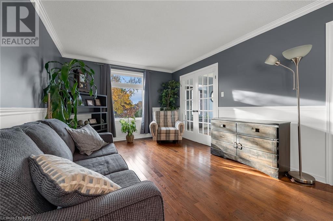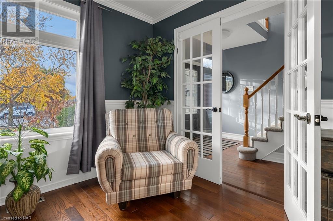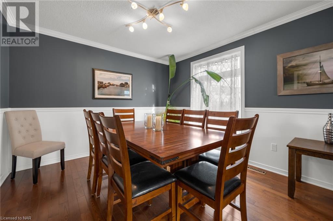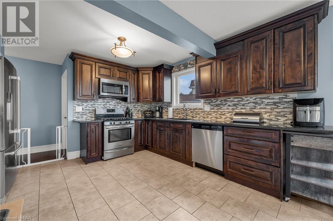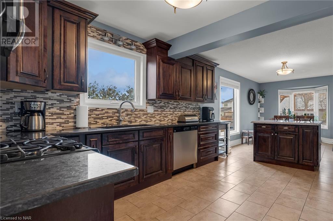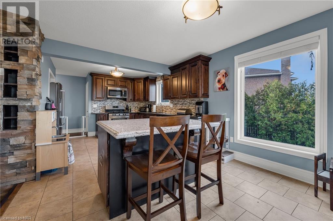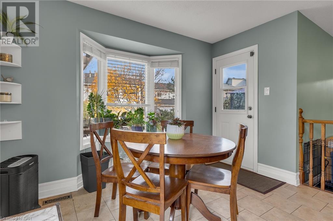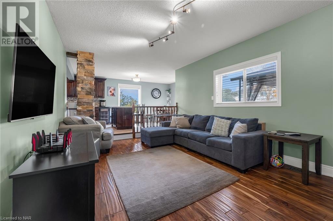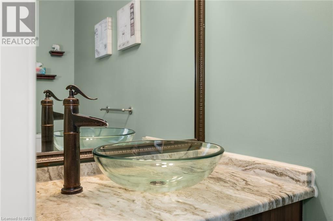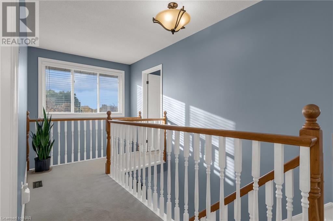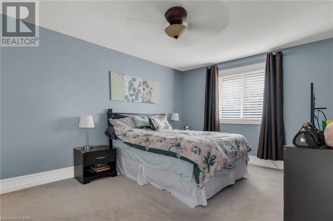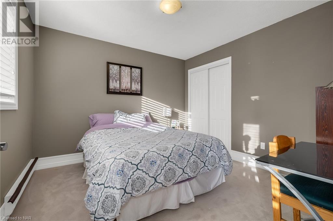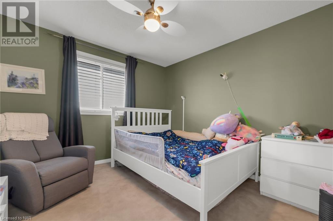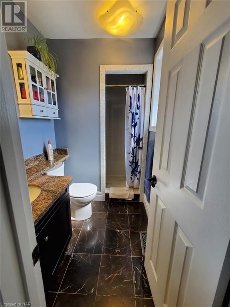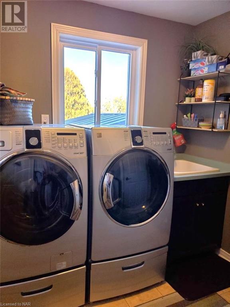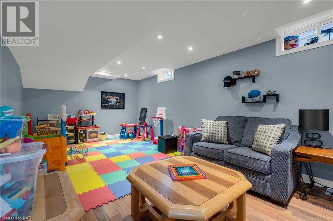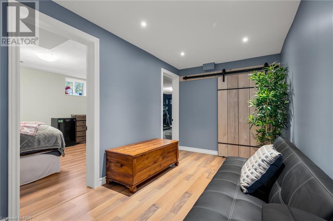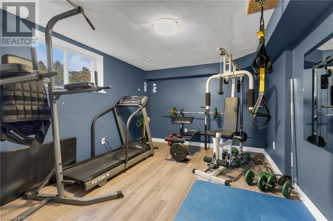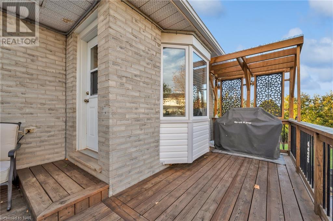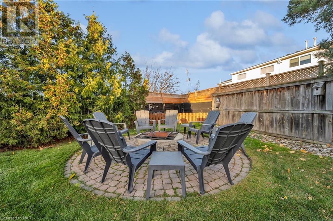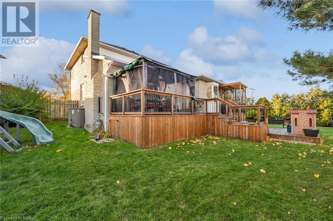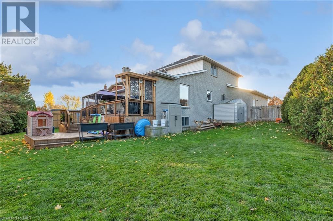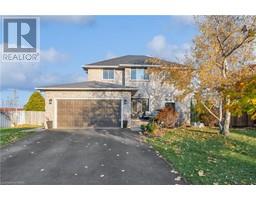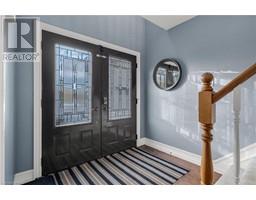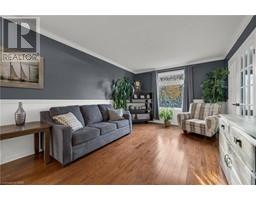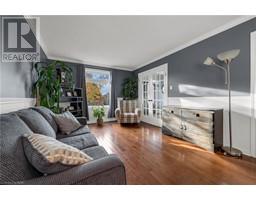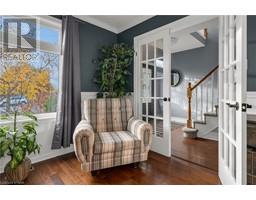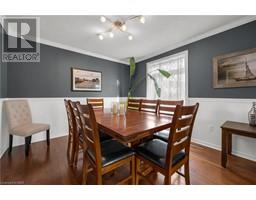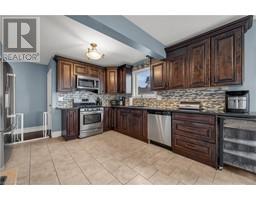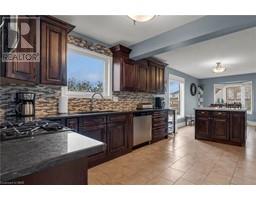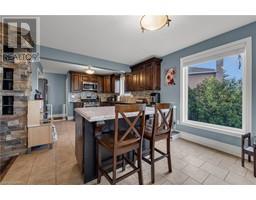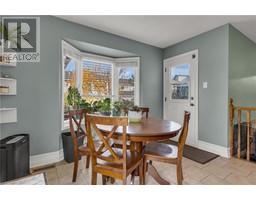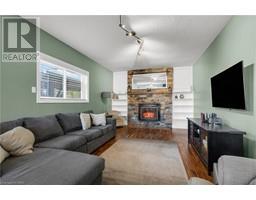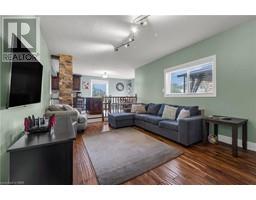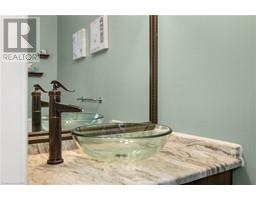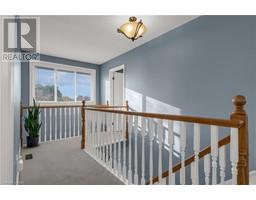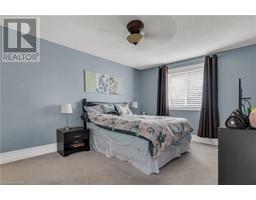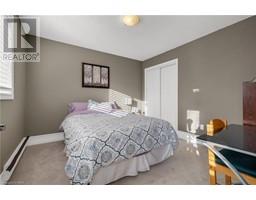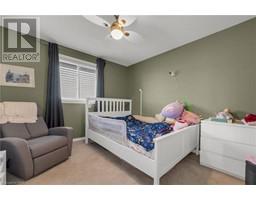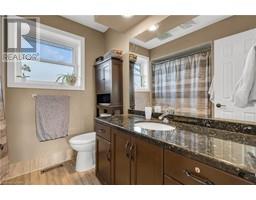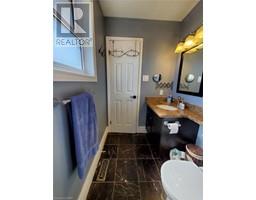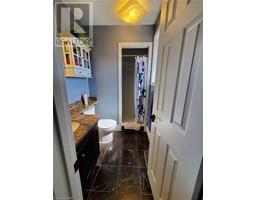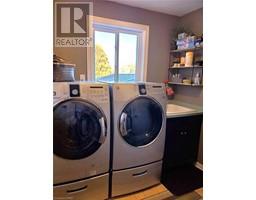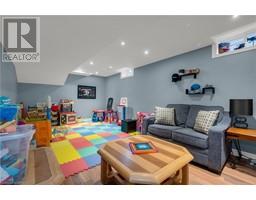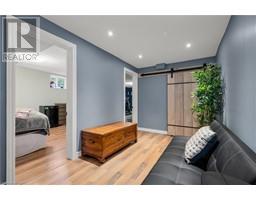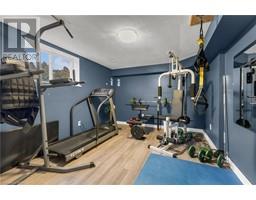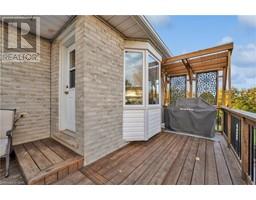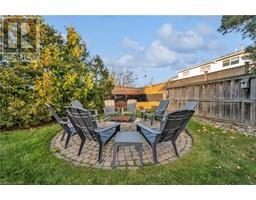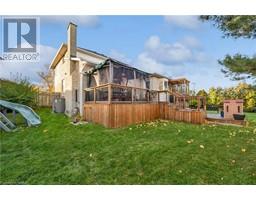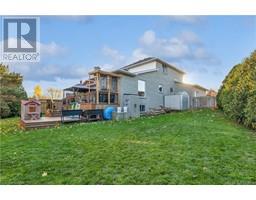4 Bedroom
3 Bathroom
2138
2 Level
Fireplace
Central Air Conditioning
Forced Air
$929,000
Welcome to 4533 St Volodymyr Crescent located on a quiet crescent in Beamsville. Lovely 2 storey home with spacious entry way with access to garage, 2 piece powder room on main floor as well as main floor laundry. French doors to spacious living room with hardwood floors, currently combined with dining room, Remodelled kitchen with center island with granite counters & spacious dining area, bright bay window bringing in lots of natural lignt. Main floor family room off the kitchen with built-in bookshelves and wood fireplace. Upstairs you will find 3 bedrooms. The Primary bedroom has a 3-piece ensuite & walk-in closet. The Basement has a finished recreation room with pot lighting and laminate flooring, an exercise room, games area or office for the teens, and a 4th bedroom. Double car garage; driveway resurfaced 3 years ago. Large pie-shaped lot. Wood deck 6 y/o. Furnace & C/A 2013. Blown insulation upgraded to R80. All Windows replaced in 2016. Newer fans & lighting. Close to QEW, shopping, bus routes and all amenities. (id:54464)
Property Details
|
MLS® Number
|
40512928 |
|
Property Type
|
Single Family |
|
Amenities Near By
|
Park, Place Of Worship, Shopping |
|
Community Features
|
Quiet Area, School Bus |
|
Equipment Type
|
Water Heater |
|
Features
|
Paved Driveway |
|
Parking Space Total
|
6 |
|
Rental Equipment Type
|
Water Heater |
Building
|
Bathroom Total
|
3 |
|
Bedrooms Above Ground
|
3 |
|
Bedrooms Below Ground
|
1 |
|
Bedrooms Total
|
4 |
|
Appliances
|
Dishwasher, Dryer, Refrigerator, Stove, Washer, Microwave Built-in |
|
Architectural Style
|
2 Level |
|
Basement Development
|
Finished |
|
Basement Type
|
Full (finished) |
|
Constructed Date
|
1989 |
|
Construction Style Attachment
|
Detached |
|
Cooling Type
|
Central Air Conditioning |
|
Exterior Finish
|
Aluminum Siding, Brick Veneer, Vinyl Siding |
|
Fireplace Fuel
|
Wood |
|
Fireplace Present
|
Yes |
|
Fireplace Total
|
1 |
|
Fireplace Type
|
Other - See Remarks |
|
Foundation Type
|
Poured Concrete |
|
Half Bath Total
|
1 |
|
Heating Fuel
|
Natural Gas |
|
Heating Type
|
Forced Air |
|
Stories Total
|
2 |
|
Size Interior
|
2138 |
|
Type
|
House |
|
Utility Water
|
Municipal Water |
Parking
Land
|
Access Type
|
Highway Nearby |
|
Acreage
|
No |
|
Fence Type
|
Fence |
|
Land Amenities
|
Park, Place Of Worship, Shopping |
|
Sewer
|
Municipal Sewage System |
|
Size Depth
|
134 Ft |
|
Size Frontage
|
44 Ft |
|
Size Total Text
|
Under 1/2 Acre |
|
Zoning Description
|
R2 |
Rooms
| Level |
Type |
Length |
Width |
Dimensions |
|
Second Level |
4pc Bathroom |
|
|
Measurements not available |
|
Second Level |
Full Bathroom |
|
|
Measurements not available |
|
Second Level |
Bedroom |
|
|
10'10'' x 10'6'' |
|
Second Level |
Bedroom |
|
|
10'11'' x 10'10'' |
|
Second Level |
Primary Bedroom |
|
|
15'8'' x 11'3'' |
|
Basement |
Games Room |
|
|
12'1'' x 7'3'' |
|
Basement |
Exercise Room |
|
|
16'6'' x 10'7'' |
|
Basement |
Bedroom |
|
|
14'1'' x 10'5'' |
|
Basement |
Recreation Room |
|
|
24'2'' x 10'9'' |
|
Main Level |
Laundry Room |
|
|
7'7'' x 7'' |
|
Main Level |
2pc Bathroom |
|
|
Measurements not available |
|
Main Level |
Family Room |
|
|
19'9'' x 11'10'' |
|
Main Level |
Eat In Kitchen |
|
|
25'3'' x 10'10'' |
|
Main Level |
Living Room/dining Room |
|
|
24'3'' x 11'0'' |
https://www.realtor.ca/real-estate/26298274/4533-st-volodymyr-crescent-beamsville


