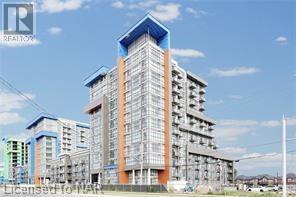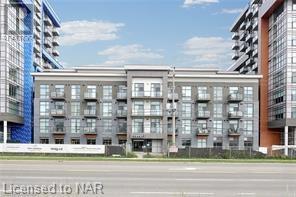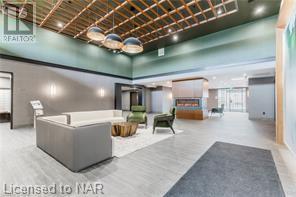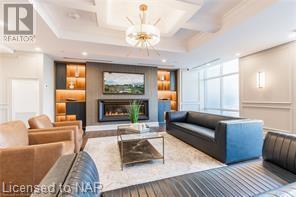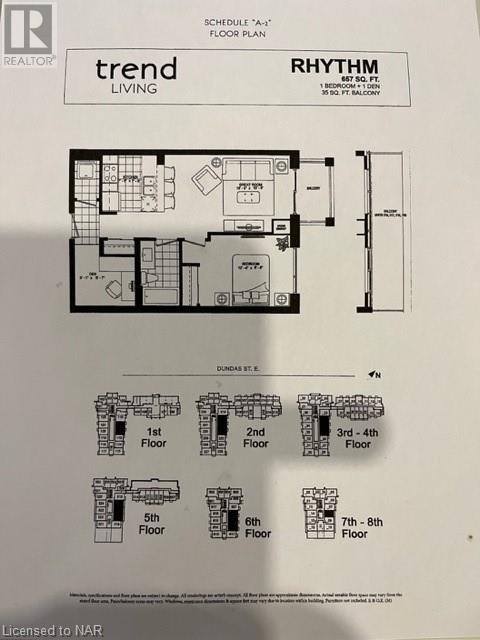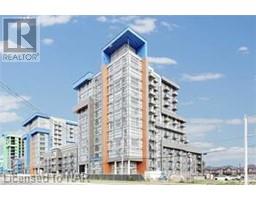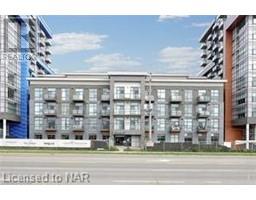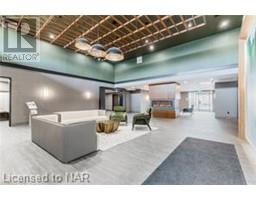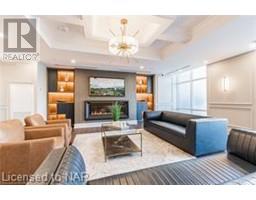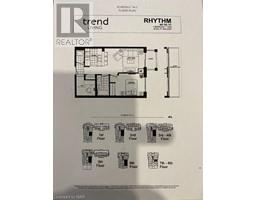450 Dundas Street E Unit# 608 Waterdown, Ontario L0R 2H8
1 Bedroom
1 Bathroom
799
Central Air Conditioning
Forced Air
$549,900Maintenance, Insurance, Water
$353.81 Monthly
Maintenance, Insurance, Water
$353.81 MonthlyWelcome to your new home, located in the upscale TREND building located in the historic town of Waterdown. Newly Built Rhythm floorplan, This unit has all new flooring and no carpet, Built in appliances and a washer and dryer. Modern style, efficient geothermal heating/cooling. exercise room, rooftop patio, one parking space, locker, close to shopping and the Go and highways. Hiking trails and parks. (id:54464)
Property Details
| MLS® Number | 40516128 |
| Property Type | Single Family |
| Amenities Near By | Public Transit |
| Features | Balcony |
| Parking Space Total | 1 |
| Storage Type | Locker |
Building
| Bathroom Total | 1 |
| Bedrooms Above Ground | 1 |
| Bedrooms Total | 1 |
| Amenities | Exercise Centre, Party Room |
| Appliances | Dishwasher, Dryer, Refrigerator, Stove, Washer, Microwave Built-in |
| Basement Type | None |
| Construction Style Attachment | Attached |
| Cooling Type | Central Air Conditioning |
| Exterior Finish | Stone |
| Heating Type | Forced Air |
| Stories Total | 1 |
| Size Interior | 799 |
| Type | Apartment |
| Utility Water | Municipal Water |
Parking
| Covered |
Land
| Access Type | Highway Access |
| Acreage | No |
| Land Amenities | Public Transit |
| Sewer | Municipal Sewage System |
| Zoning Description | Res |
Rooms
| Level | Type | Length | Width | Dimensions |
|---|---|---|---|---|
| Main Level | 4pc Bathroom | Measurements not available | ||
| Main Level | Primary Bedroom | 12'6'' x 9'8'' | ||
| Main Level | Living Room | 18'5'' x 10'5'' | ||
| Main Level | Kitchen | 7'5'' x 7'8'' | ||
| Main Level | Den | 8'1'' x 6'7'' |
https://www.realtor.ca/real-estate/26318601/450-dundas-street-e-unit-608-waterdown
Interested?
Contact us for more information


