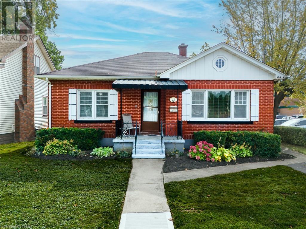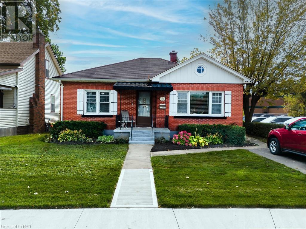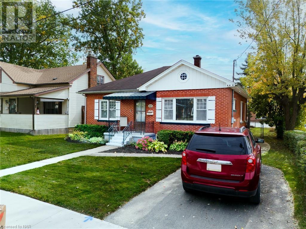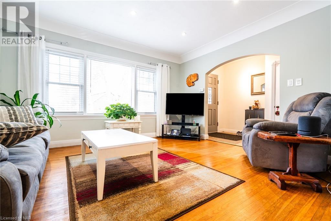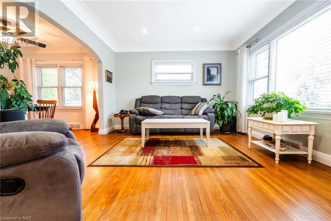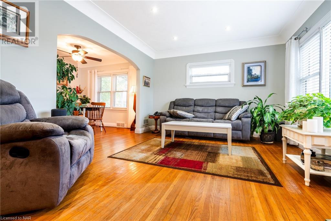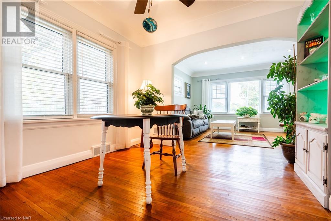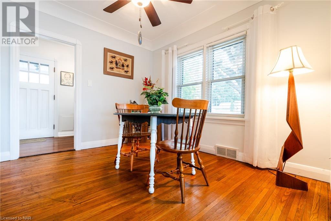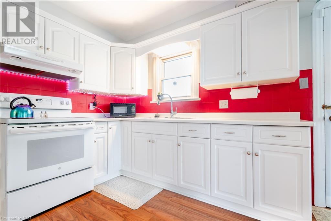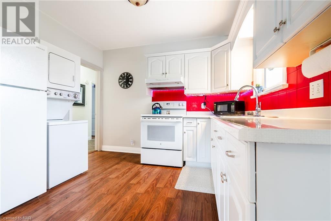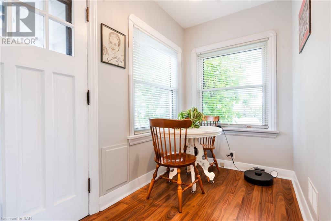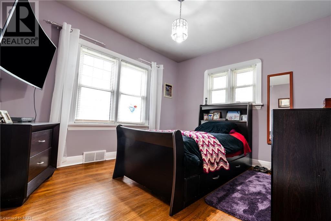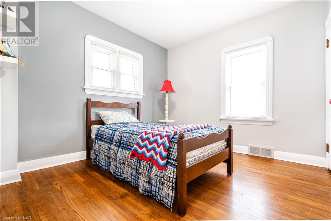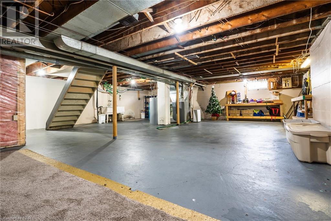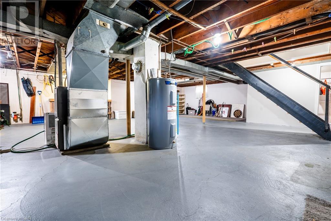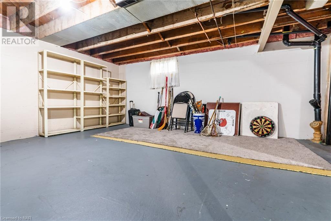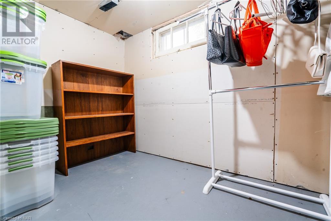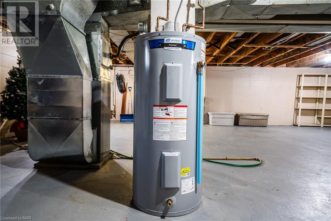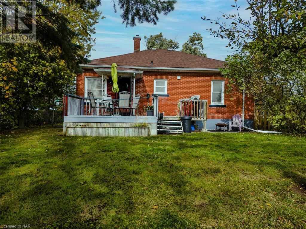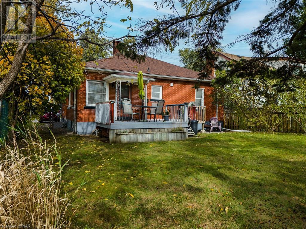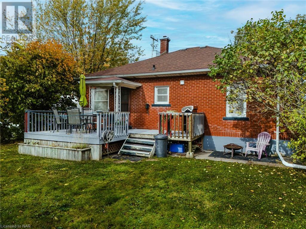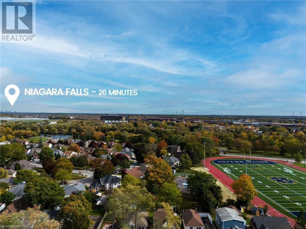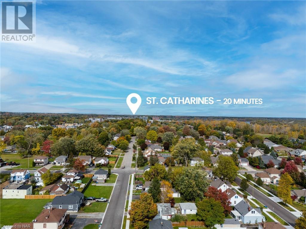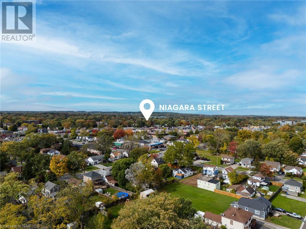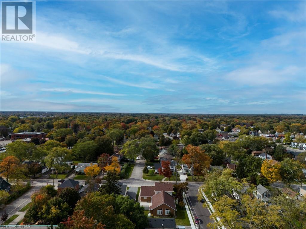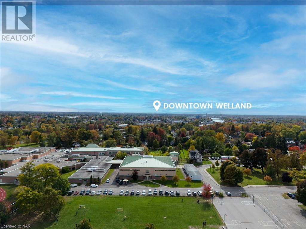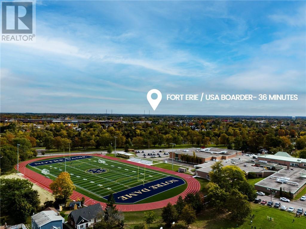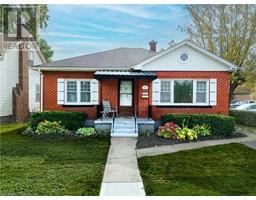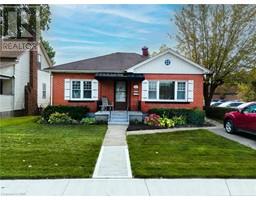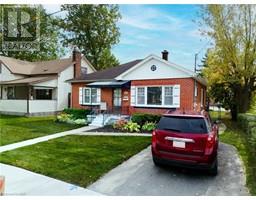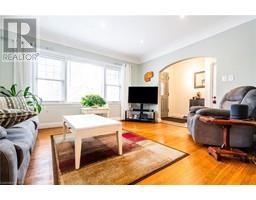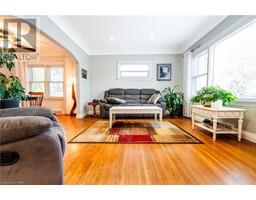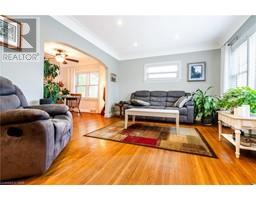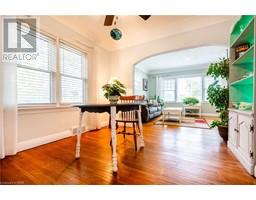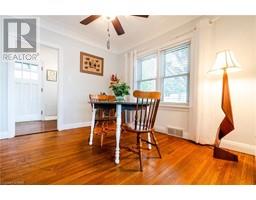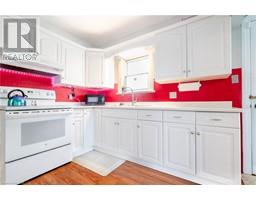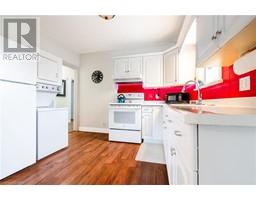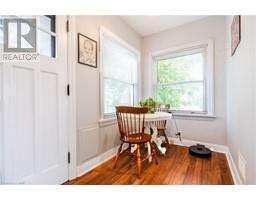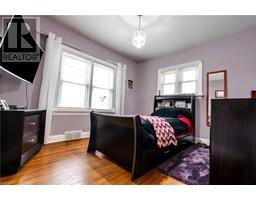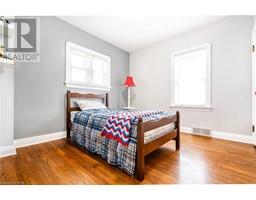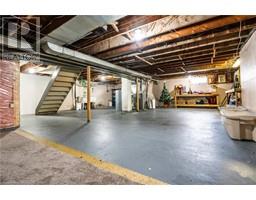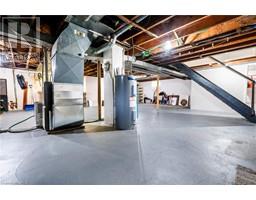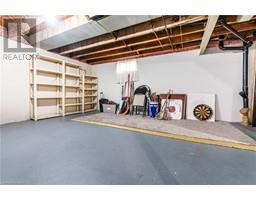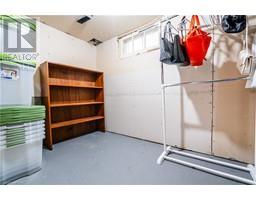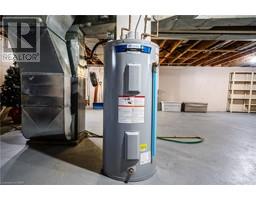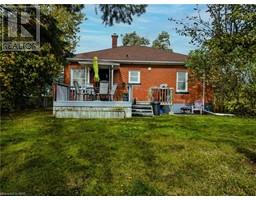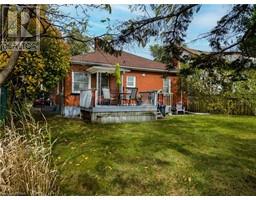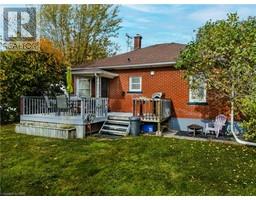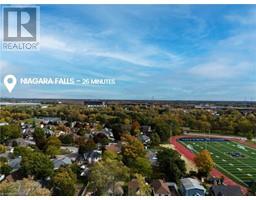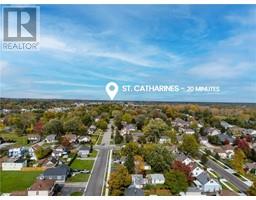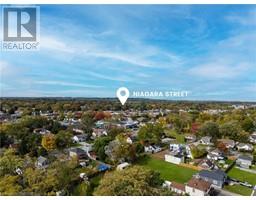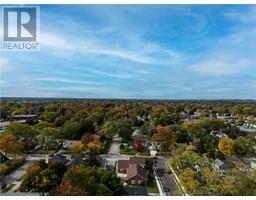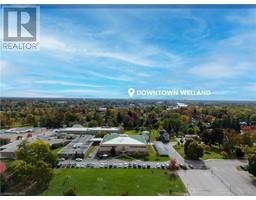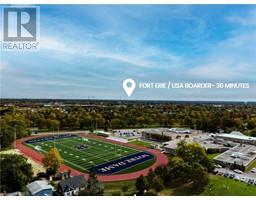45 Margaret Street Welland, Ontario L3C 3Z6
2 Bedroom
1 Bathroom
1015
Bungalow
Central Air Conditioning
Forced Air
$499,900
BUNGALOW BUYERS LOOK NO FURTHER! THIS VERY CLEAN WELL MAINTAINED 2 BED, 1 BATH HAS THE IDEAL SET UP. EVERYTHING IS ON THE MAIN FLOOR INCLUDING LAUNDRY TO MAKE LIFE EASY. GOOD SIZED BEDROOMS. HUGE OPEN BASEMENT READY TO BE FINISHED TO YOUR LIKING. FULLY FENCED IN BACKYARD FOR YOUR PETS IF NEEDED. ALARM SYSTEM INCLUDED WITH CAMERAS. LOCATED IN THE HEART OF WELLAND WITH ACCESS TO SHOPPING MALL CLOSE BY AND ALL YOUR OTHER NEEDS. DON'T MISS OUT ON THIS HOME. EASY TO SHOW AND WON'T DISAPPOINT. MAKE SURE YOU CHECK OUT THE VIDEO ATTACHED TO LISTING FOR THE BEST VIEW OF HOME. (id:54464)
Property Details
| MLS® Number | 40502155 |
| Property Type | Single Family |
| Amenities Near By | Park, Place Of Worship, Schools, Shopping |
| Community Features | School Bus |
| Equipment Type | None |
| Features | Paved Driveway |
| Parking Space Total | 1 |
| Rental Equipment Type | None |
Building
| Bathroom Total | 1 |
| Bedrooms Above Ground | 2 |
| Bedrooms Total | 2 |
| Appliances | Dryer, Refrigerator, Stove, Washer, Window Coverings |
| Architectural Style | Bungalow |
| Basement Development | Unfinished |
| Basement Type | Full (unfinished) |
| Construction Style Attachment | Detached |
| Cooling Type | Central Air Conditioning |
| Exterior Finish | Brick, Other |
| Fire Protection | Smoke Detectors, Alarm System |
| Fixture | Ceiling Fans |
| Foundation Type | Block |
| Heating Fuel | Natural Gas |
| Heating Type | Forced Air |
| Stories Total | 1 |
| Size Interior | 1015 |
| Type | House |
| Utility Water | Municipal Water |
Land
| Acreage | No |
| Land Amenities | Park, Place Of Worship, Schools, Shopping |
| Sewer | Municipal Sewage System |
| Size Depth | 100 Ft |
| Size Frontage | 50 Ft |
| Size Total Text | Under 1/2 Acre |
| Zoning Description | Rl2, Rl1 |
Rooms
| Level | Type | Length | Width | Dimensions |
|---|---|---|---|---|
| Basement | Other | 28'11'' x 32'5'' | ||
| Main Level | Bedroom | 9'10'' x 10'7'' | ||
| Main Level | Dining Room | 9'6'' x 5'5'' | ||
| Main Level | 3pc Bathroom | 10'8'' x 9'11'' | ||
| Main Level | Primary Bedroom | 11'9'' x 12'0'' | ||
| Main Level | Kitchen | 10'6'' x 8'11'' | ||
| Main Level | Dining Room | 10'8'' x 10'6'' | ||
| Main Level | Living Room | 11'11'' x 14'4'' |
Utilities
| Natural Gas | Available |
https://www.realtor.ca/real-estate/26200498/45-margaret-street-welland
Interested?
Contact us for more information


