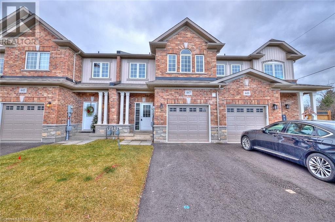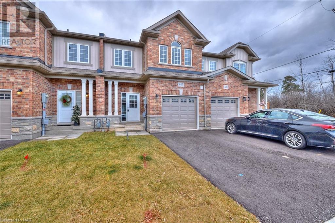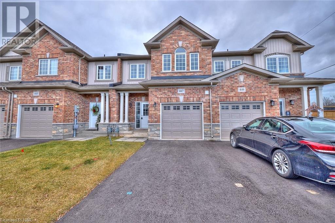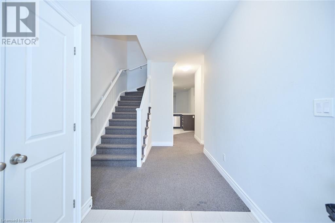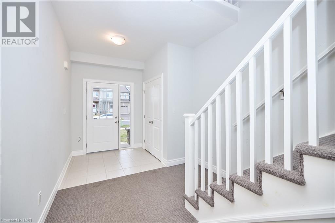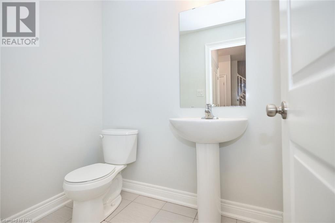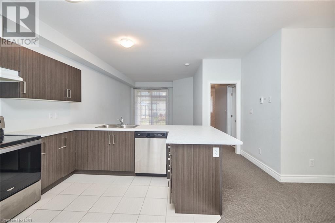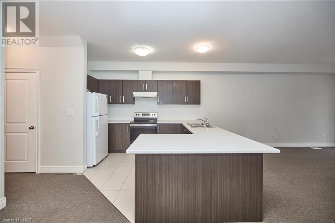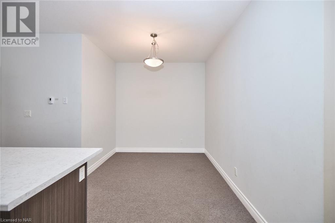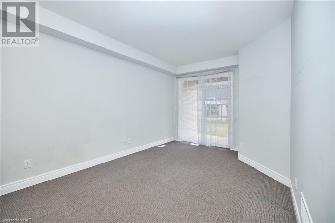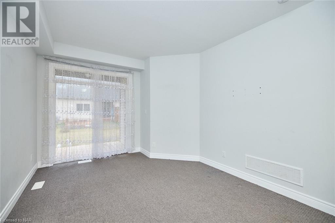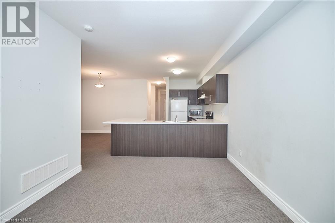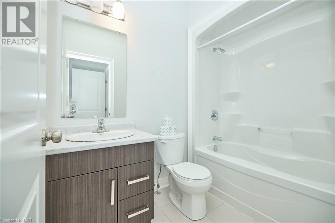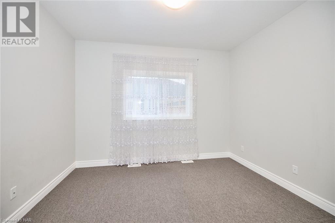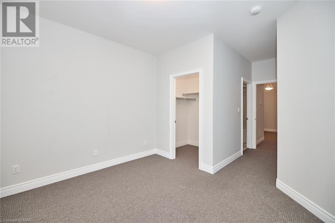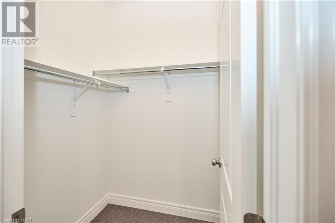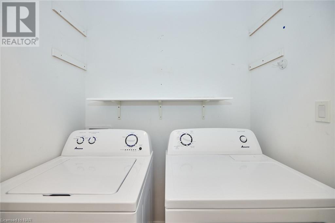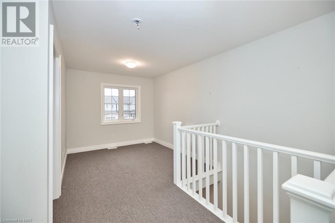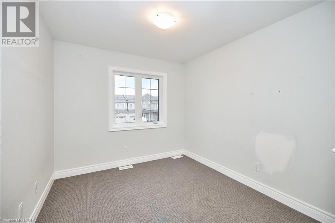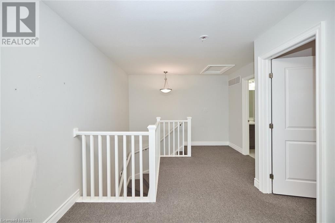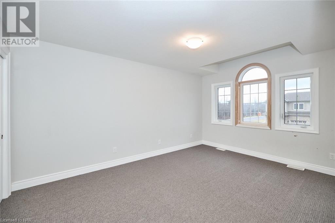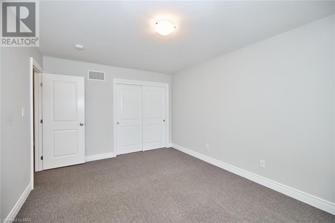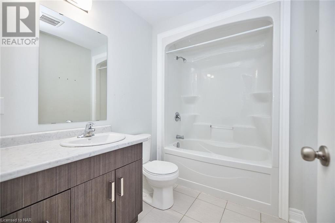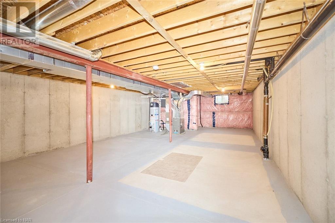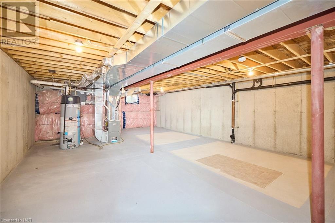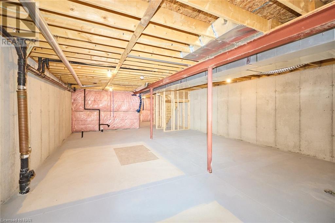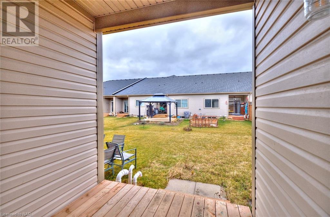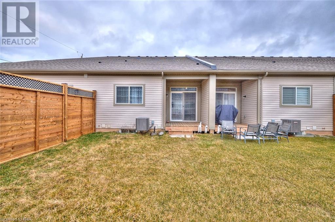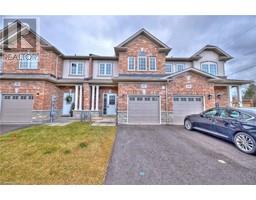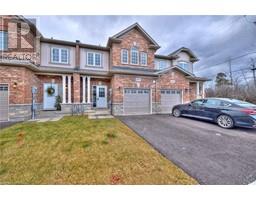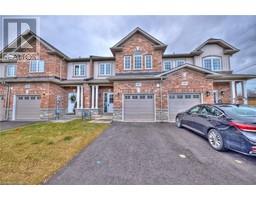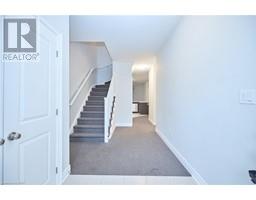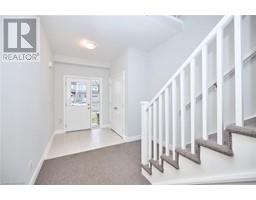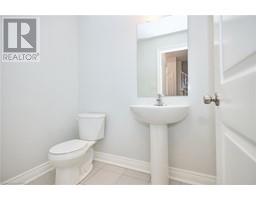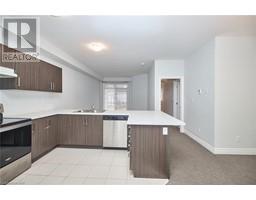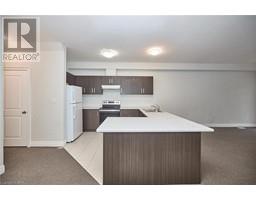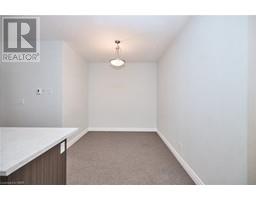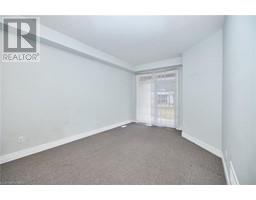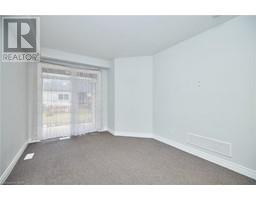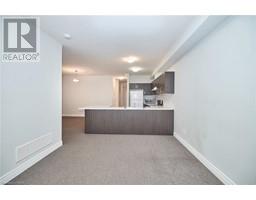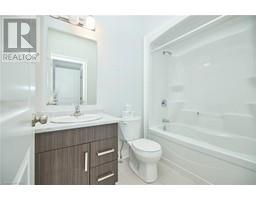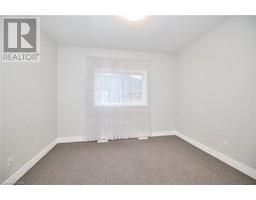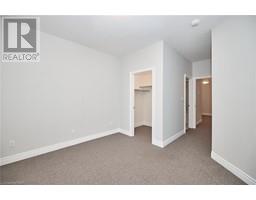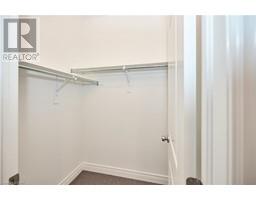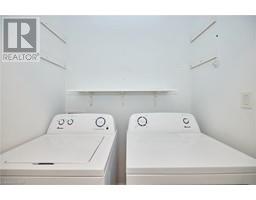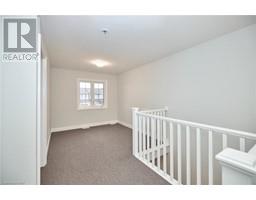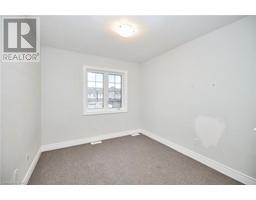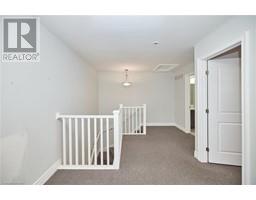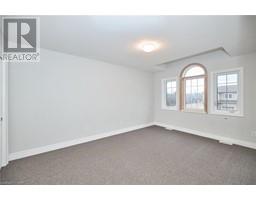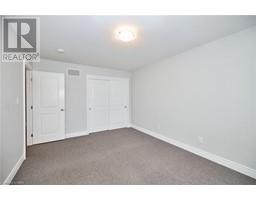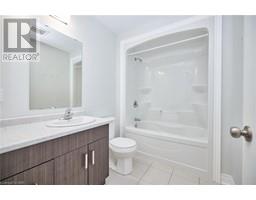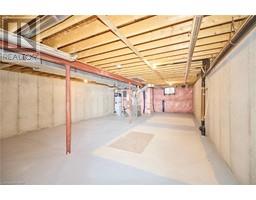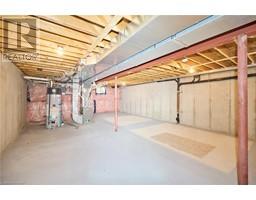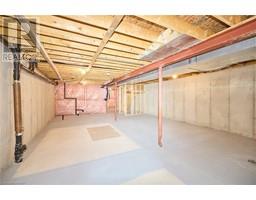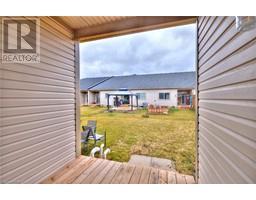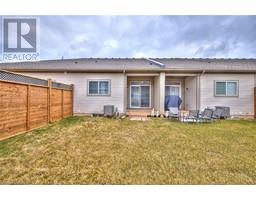2 Bedroom
3 Bathroom
1407
2 Level
Central Air Conditioning
Forced Air
$500,000
Discover the perfect blend of comfort and convenience in this stunning townhouse for sale, nestled in a prime location close to shopping centers, restaurants, parks, and top-rated schools. This townhome is a haven of spaciousness and thoughtful design, offering ample room for relaxation and entertainment. The heart of this home is its modern kitchen, equipped with high-quality appliances, sleek countertops, and plenty of storage space, making it an ideal spot for meal prep and hosting gatherings. Comfort meets style in the two well-appointed bedrooms, each providing sufficient space for a bed, furniture, and storage. The master bedroom is a retreat in itself, featuring an ensuite bathroom and a walk-in closet, ensuring a private and luxurious living experience. Adding to the convenience are three bathrooms, including a master ensuite, a second bathroom, and a powder room on the main floor, catering to the needs of residents and guests alike. Storage solutions are abundant, with an attached garage and two additional parking spaces in the driveway. For those who commute, this townhouse offers easy access to major transportation routes, making daily travel effortless. Embrace a lifestyle of ease and sophistication in this beautifully designed townhouse, a property that promises to be a delightful place to call home. (id:54464)
Property Details
|
MLS® Number
|
40520028 |
|
Property Type
|
Single Family |
|
Amenities Near By
|
Park, Place Of Worship, Schools |
|
Parking Space Total
|
3 |
Building
|
Bathroom Total
|
3 |
|
Bedrooms Above Ground
|
2 |
|
Bedrooms Total
|
2 |
|
Appliances
|
Dryer, Refrigerator, Stove, Washer, Garage Door Opener |
|
Architectural Style
|
2 Level |
|
Basement Development
|
Unfinished |
|
Basement Type
|
Full (unfinished) |
|
Constructed Date
|
2022 |
|
Construction Style Attachment
|
Attached |
|
Cooling Type
|
Central Air Conditioning |
|
Exterior Finish
|
Aluminum Siding |
|
Half Bath Total
|
1 |
|
Heating Fuel
|
Natural Gas |
|
Heating Type
|
Forced Air |
|
Stories Total
|
2 |
|
Size Interior
|
1407 |
|
Type
|
Row / Townhouse |
|
Utility Water
|
Municipal Water |
Parking
Land
|
Access Type
|
Highway Access |
|
Acreage
|
No |
|
Land Amenities
|
Park, Place Of Worship, Schools |
|
Sewer
|
Municipal Sewage System |
|
Size Depth
|
111 Ft |
|
Size Frontage
|
21 Ft |
|
Size Total Text
|
Under 1/2 Acre |
|
Zoning Description
|
Rm1 |
Rooms
| Level |
Type |
Length |
Width |
Dimensions |
|
Second Level |
Loft |
|
|
9'1'' x 9'11'' |
|
Second Level |
Bedroom |
|
|
10'11'' x 15'8'' |
|
Second Level |
4pc Bathroom |
|
|
Measurements not available |
|
Main Level |
2pc Bathroom |
|
|
Measurements not available |
|
Main Level |
Kitchen |
|
|
10'0'' x 11'11'' |
|
Main Level |
Dinette |
|
|
10'4'' x 9'3'' |
|
Main Level |
Great Room |
|
|
11'6'' x 15'8'' |
|
Main Level |
4pc Bathroom |
|
|
Measurements not available |
|
Main Level |
Primary Bedroom |
|
|
10'6'' x 12'0'' |
https://www.realtor.ca/real-estate/26351392/447-viking-street-fort-erie


