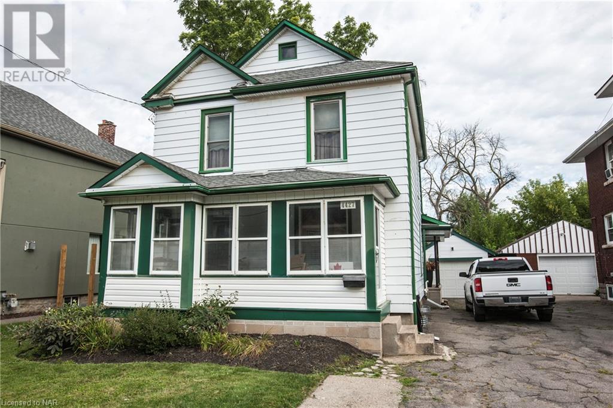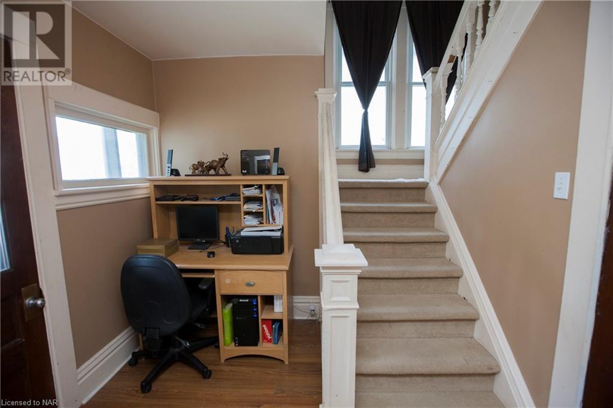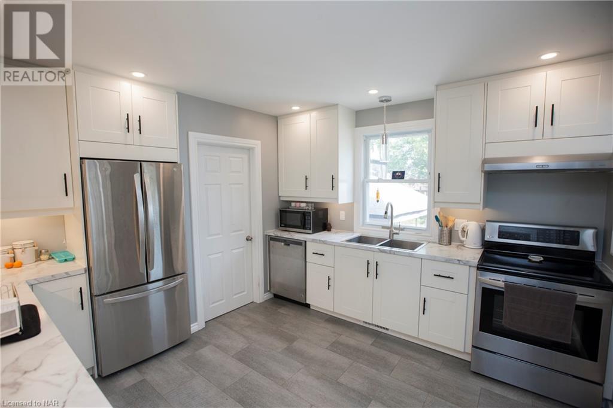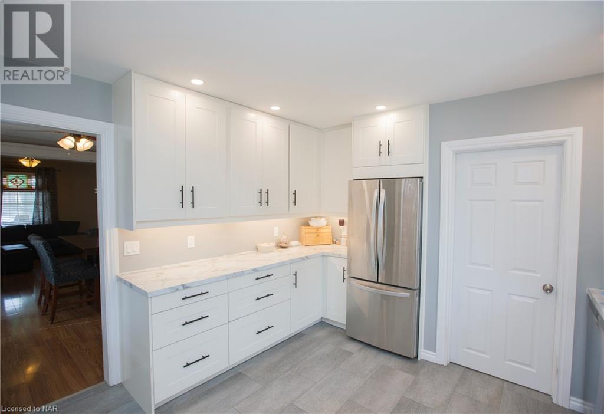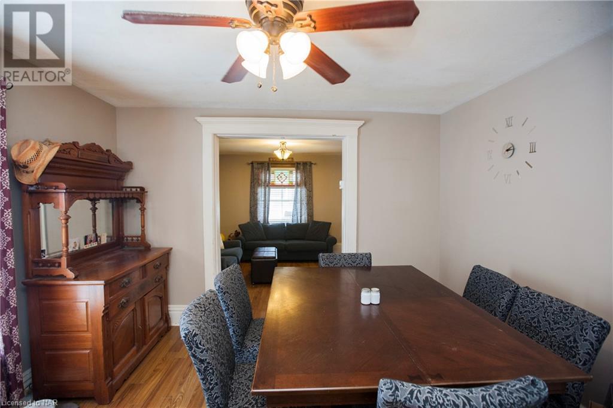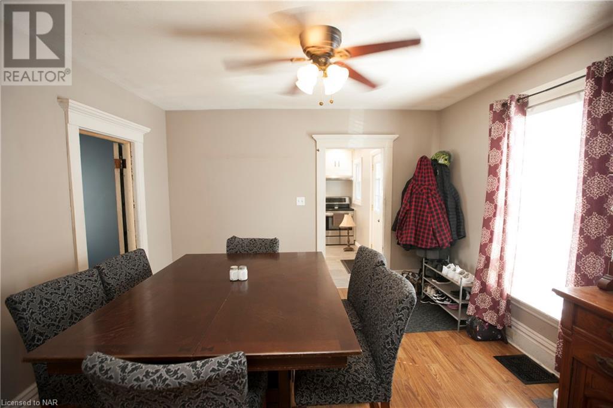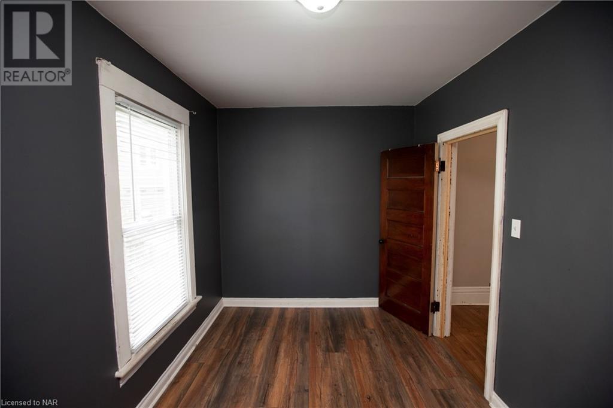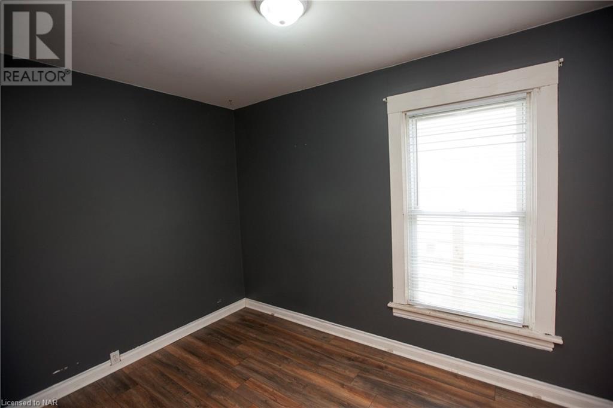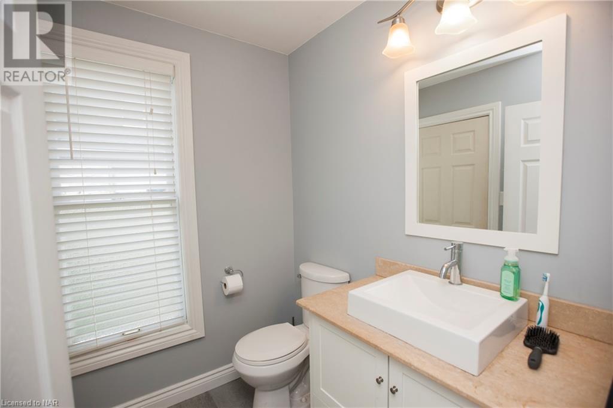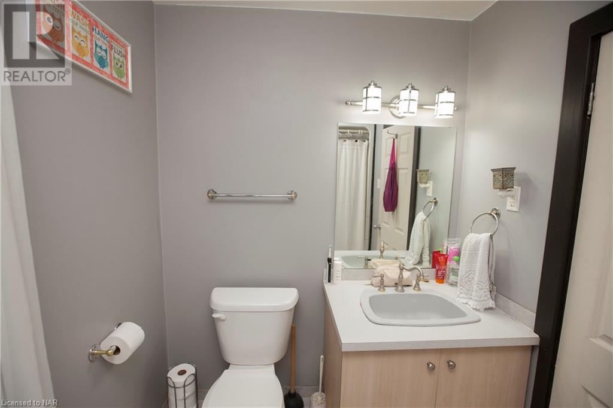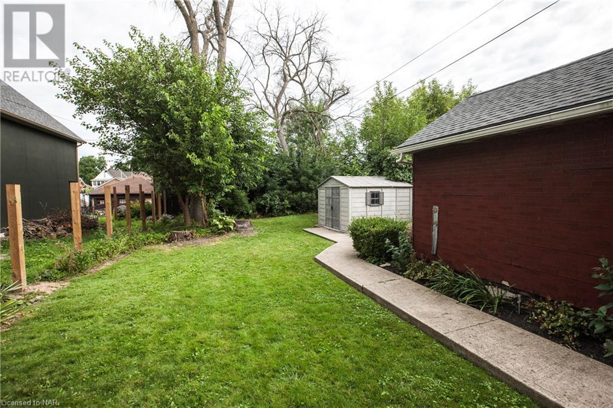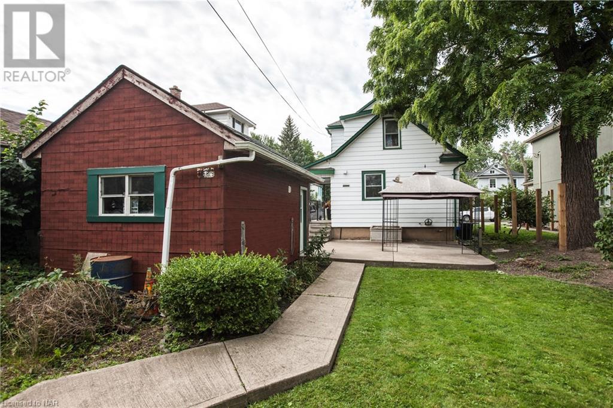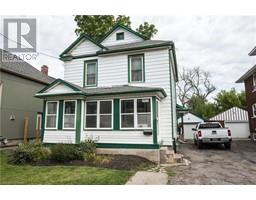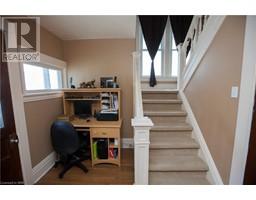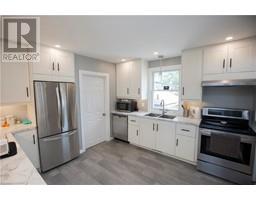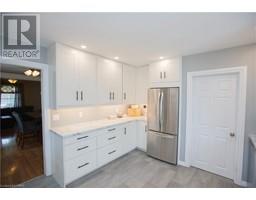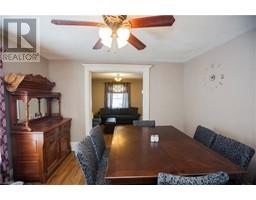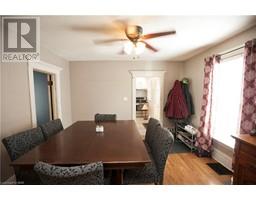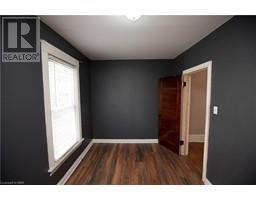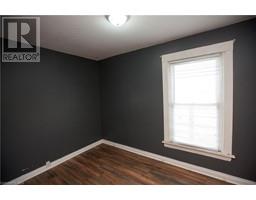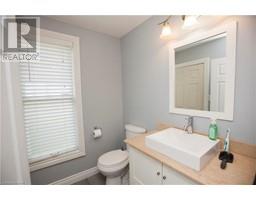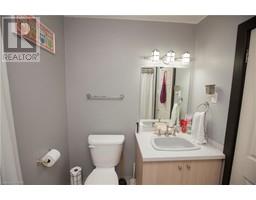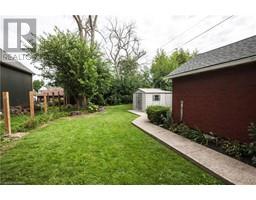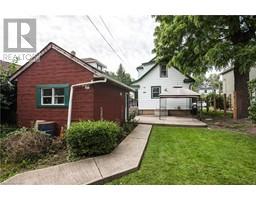4427 Ellis Street Niagara Falls, Ontario L2E 1H5
4 Bedroom
2 Bathroom
1600
2 Level
Central Air Conditioning
Forced Air
$2,475 Monthly
Welcome to your new home in the heart of downtown Niagara Falls! This beautiful 2-story, 4-bedroom house is perfect for a growing family. With its ideal location, generous living spaces, and convenient amenities, you'll find everything you need for comfortable living. (id:54464)
Property Details
| MLS® Number | 40513305 |
| Property Type | Single Family |
| Amenities Near By | Park, Playground |
| Features | Shared Driveway |
| Parking Space Total | 4 |
| Structure | Porch |
Building
| Bathroom Total | 2 |
| Bedrooms Above Ground | 4 |
| Bedrooms Total | 4 |
| Architectural Style | 2 Level |
| Basement Development | Unfinished |
| Basement Type | Full (unfinished) |
| Construction Style Attachment | Detached |
| Cooling Type | Central Air Conditioning |
| Exterior Finish | Vinyl Siding |
| Half Bath Total | 1 |
| Heating Fuel | Natural Gas |
| Heating Type | Forced Air |
| Stories Total | 2 |
| Size Interior | 1600 |
| Type | House |
| Utility Water | Municipal Water |
Parking
| Detached Garage |
Land
| Access Type | Rail Access |
| Acreage | No |
| Land Amenities | Park, Playground |
| Sewer | Municipal Sewage System |
| Size Depth | 150 Ft |
| Size Frontage | 40 Ft |
| Size Total Text | Under 1/2 Acre |
| Zoning Description | R2 |
Rooms
| Level | Type | Length | Width | Dimensions |
|---|---|---|---|---|
| Second Level | Bedroom | 11'9'' x 11'0'' | ||
| Second Level | 4pc Bathroom | Measurements not available | ||
| Second Level | Bedroom | 11'6'' x 9'6'' | ||
| Second Level | Primary Bedroom | 13'0'' x 8'0'' | ||
| Main Level | 2pc Bathroom | Measurements not available | ||
| Main Level | Bedroom | 13'0'' x 8'0'' | ||
| Main Level | Kitchen | 11'6'' x 10'4'' | ||
| Main Level | Dining Room | 12'5'' x 12'5'' | ||
| Main Level | Living Room | 12'0'' x 11'9'' |
https://www.realtor.ca/real-estate/26280288/4427-ellis-street-niagara-falls
Interested?
Contact us for more information


