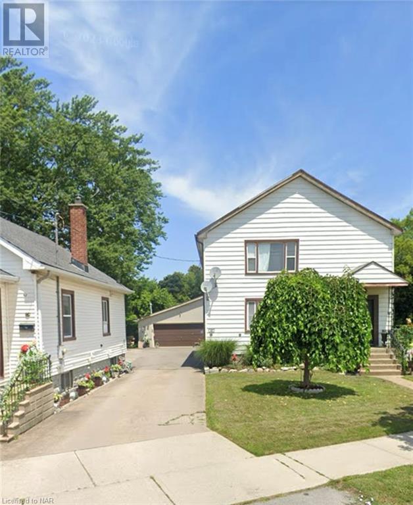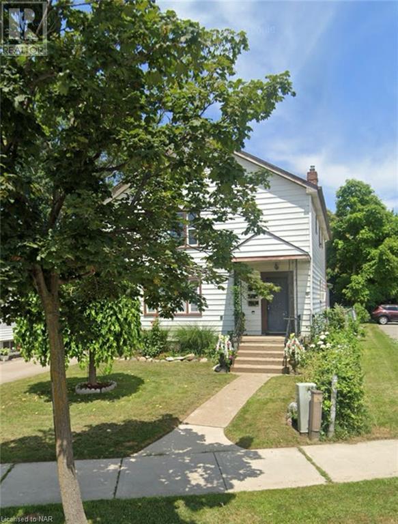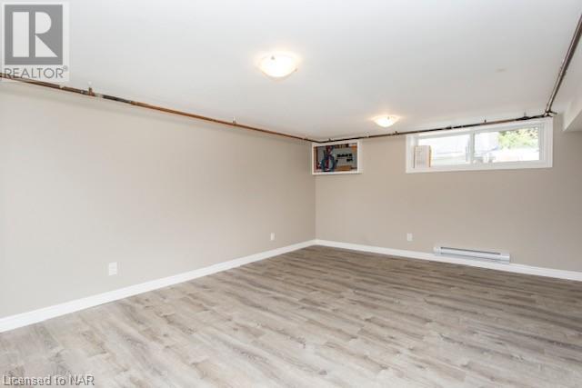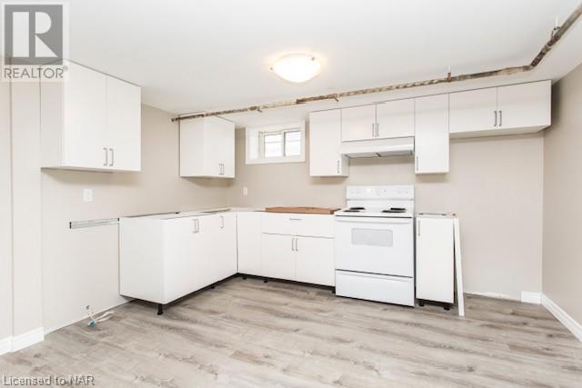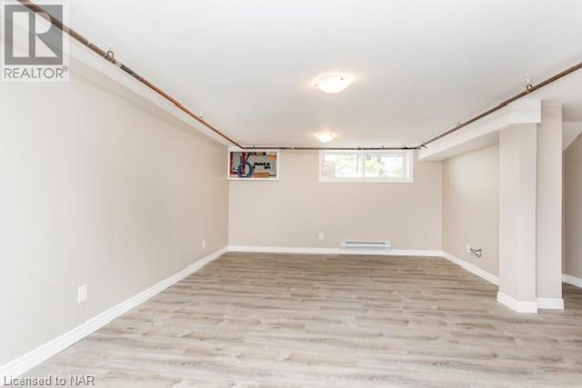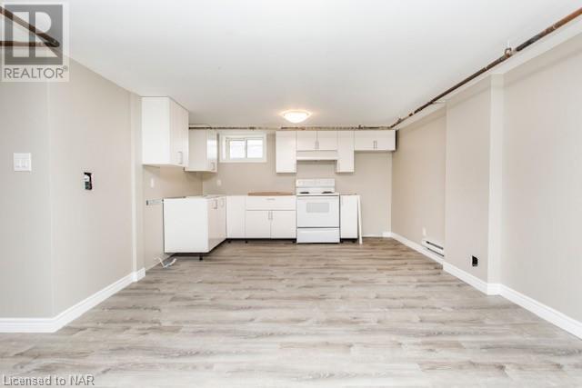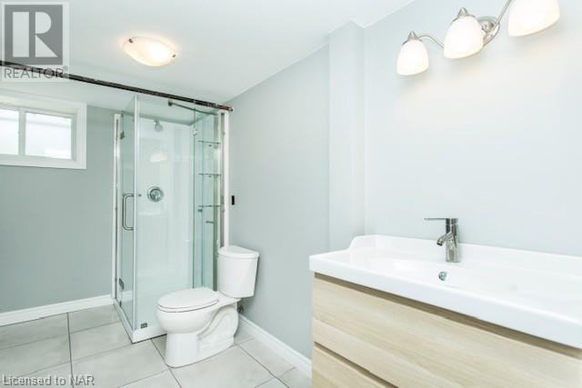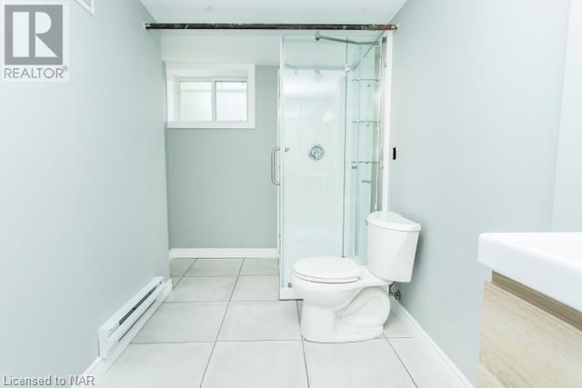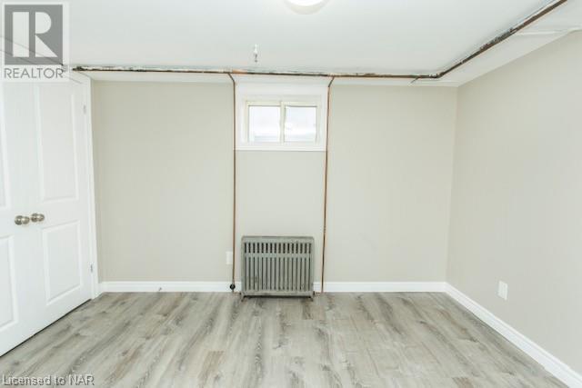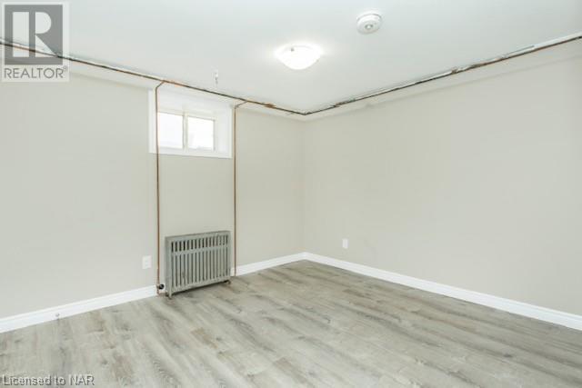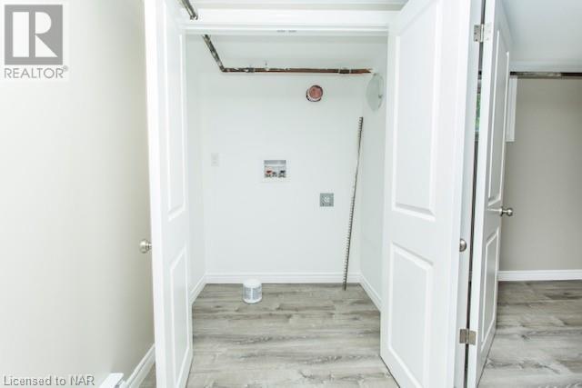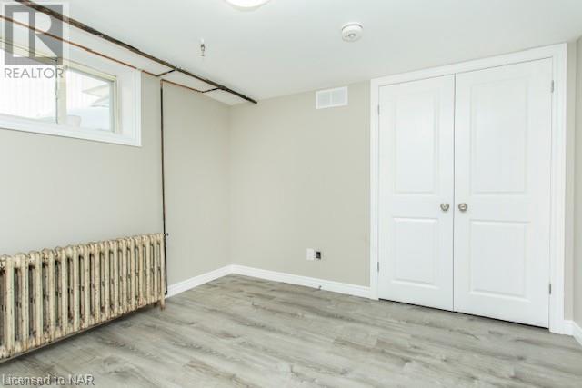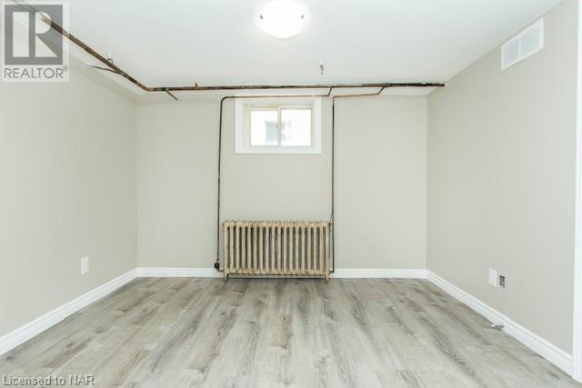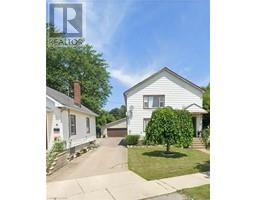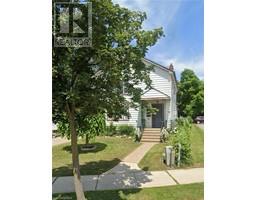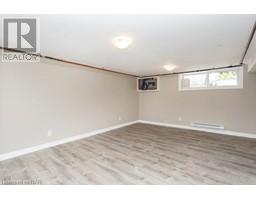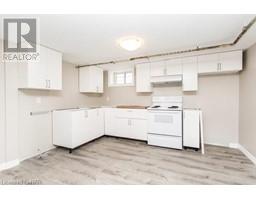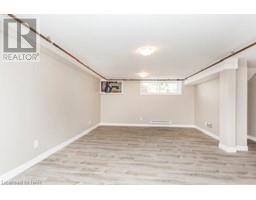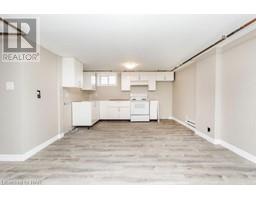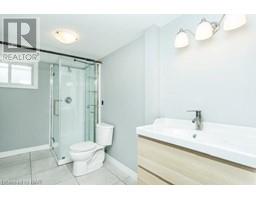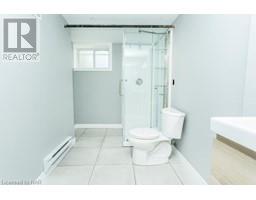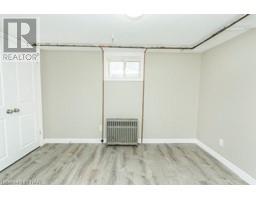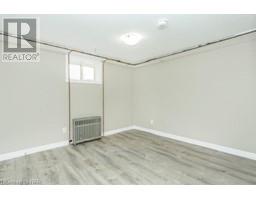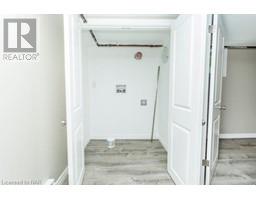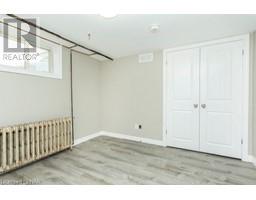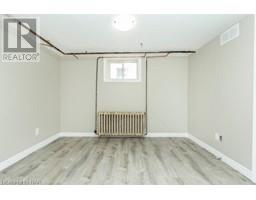43 Carlton Street Unit# Lower St. Catharines, Ontario L2R 1P7
2 Bedroom
1 Bathroom
900
None
Radiant Heat
$1,800 Monthly
Insurance, Heat, Water, Parking
Spacious and bright 2-bedroom lower unit in a triplex building, has been nicely upgraded with vinyl flooring, glass door shower room, walls will be freshly painted. separate entrance, separate hydro meter for each unit. close to all amenities. Great for a family, students and workers. (id:54464)
Property Details
| MLS® Number | 40524234 |
| Property Type | Single Family |
| Amenities Near By | Schools, Shopping |
| Community Features | School Bus |
| Equipment Type | None |
| Features | Paved Driveway, Shared Driveway |
| Parking Space Total | 1 |
| Rental Equipment Type | None |
Building
| Bathroom Total | 1 |
| Bedrooms Below Ground | 2 |
| Bedrooms Total | 2 |
| Appliances | Dryer, Refrigerator, Stove, Washer |
| Basement Development | Finished |
| Basement Type | Full (finished) |
| Construction Style Attachment | Detached |
| Cooling Type | None |
| Exterior Finish | Vinyl Siding |
| Foundation Type | Poured Concrete |
| Heating Fuel | Natural Gas |
| Heating Type | Radiant Heat |
| Stories Total | 1 |
| Size Interior | 900 |
| Type | House |
| Utility Water | Municipal Water |
Land
| Access Type | Highway Nearby |
| Acreage | No |
| Land Amenities | Schools, Shopping |
| Sewer | Municipal Sewage System |
| Size Depth | 148 Ft |
| Size Frontage | 79 Ft |
| Size Total Text | Under 1/2 Acre |
| Zoning Description | R3 |
Rooms
| Level | Type | Length | Width | Dimensions |
|---|---|---|---|---|
| Basement | Laundry Room | 4'0'' x 4'0'' | ||
| Basement | Bedroom | 9'0'' x 9'0'' | ||
| Basement | Bedroom | 12'0'' x 10'0'' | ||
| Basement | 3pc Bathroom | Measurements not available | ||
| Basement | Kitchen | 16'0'' x 12'0'' | ||
| Basement | Living Room | 16'0'' x 16'0'' |
https://www.realtor.ca/real-estate/26376021/43-carlton-street-unit-lower-st-catharines
Interested?
Contact us for more information


