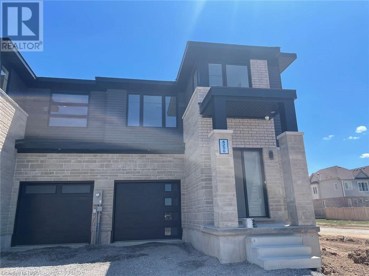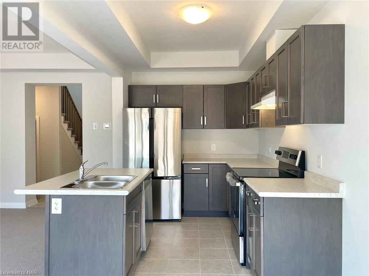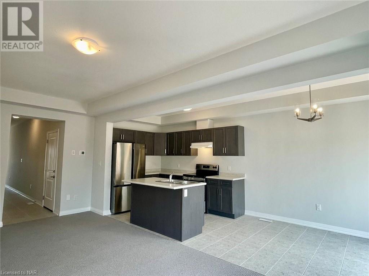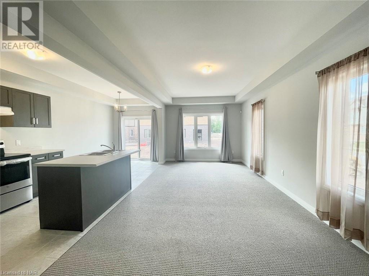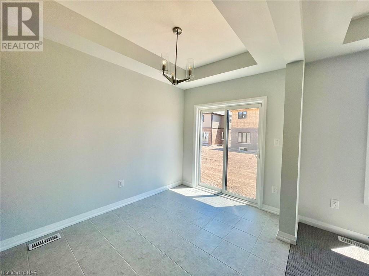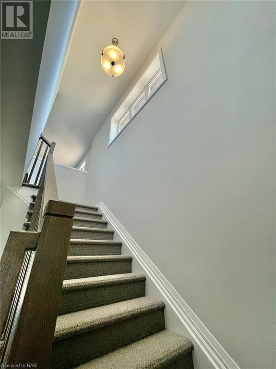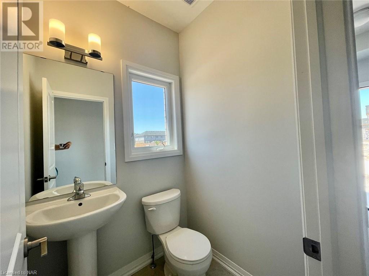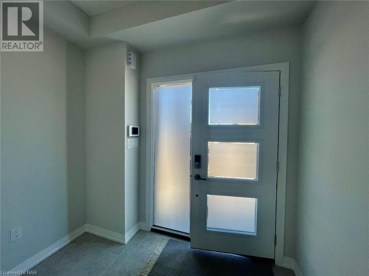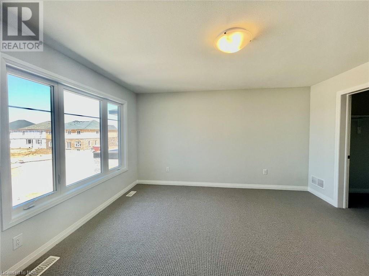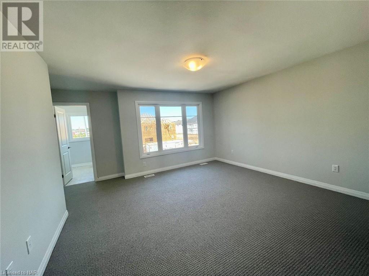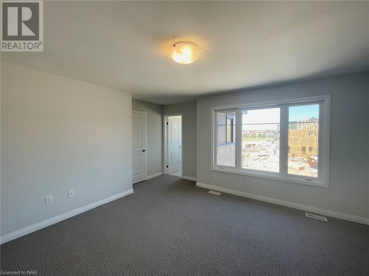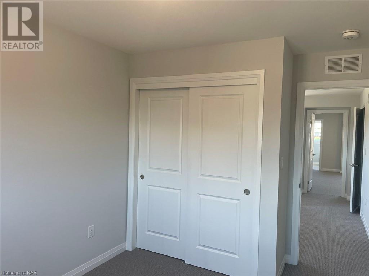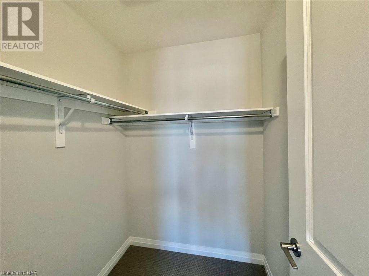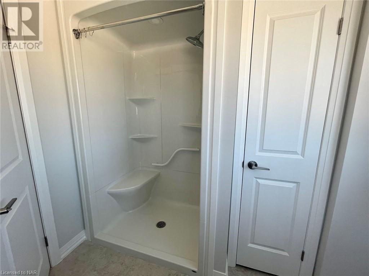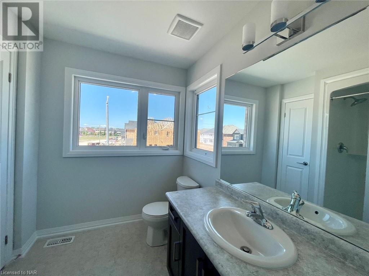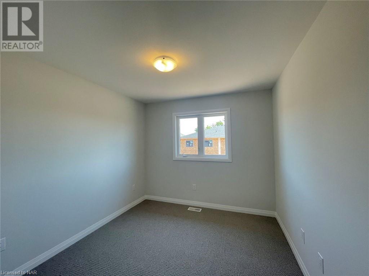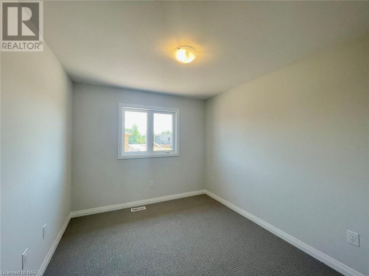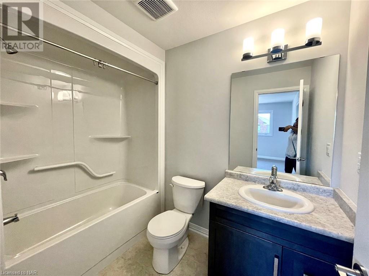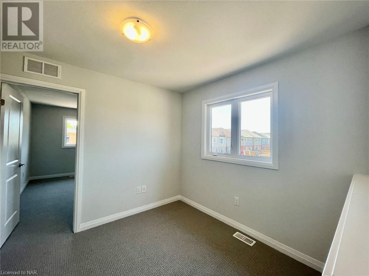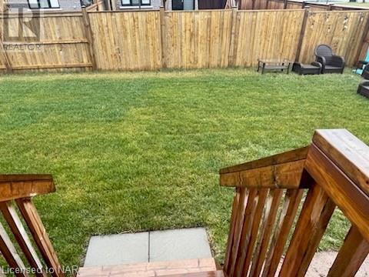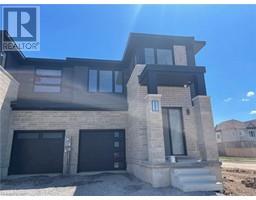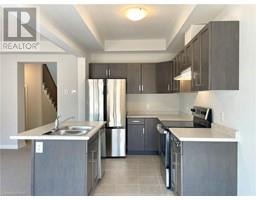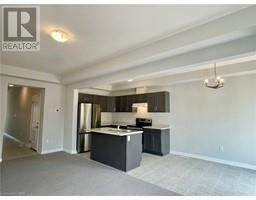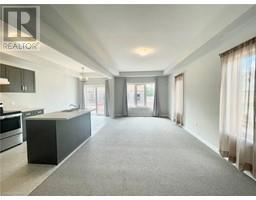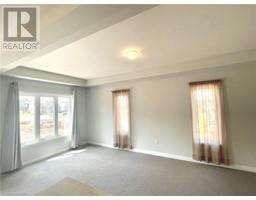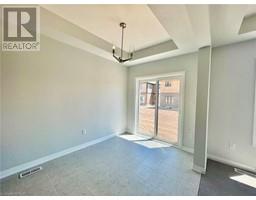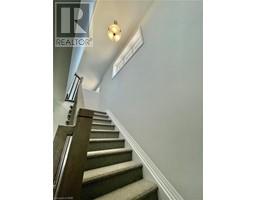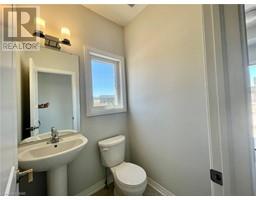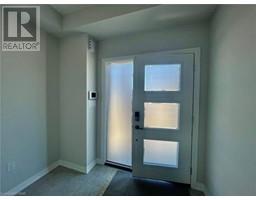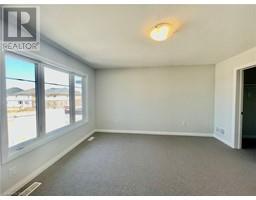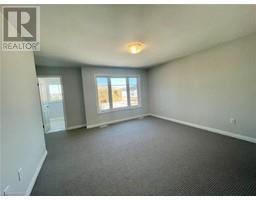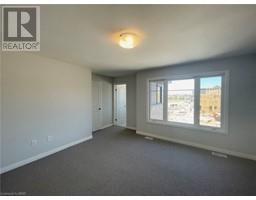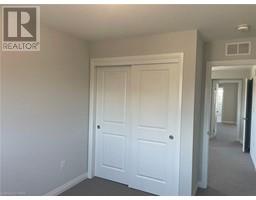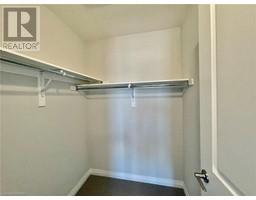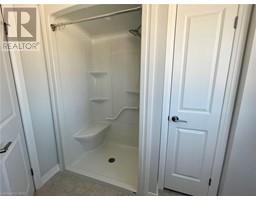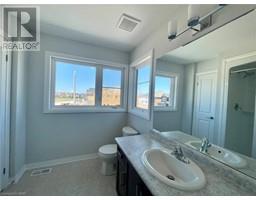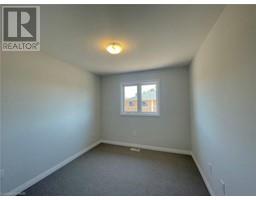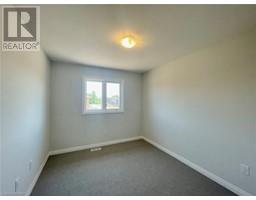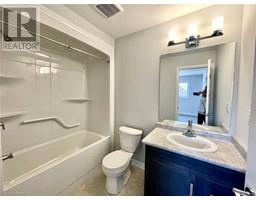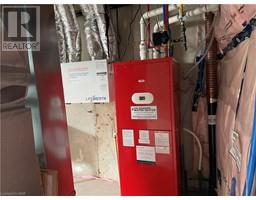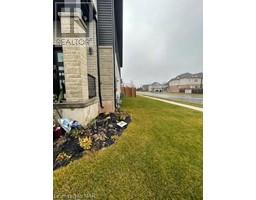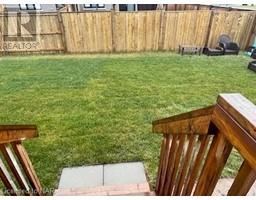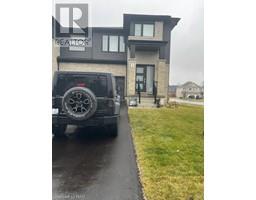4298 Shuttleworth Drive Niagara Falls, Ontario L2G 0X5
3 Bedroom
3 Bathroom
1726
2 Level
Central Air Conditioning
Forced Air
$2,400 Monthly
One year old townhouse located in a desirable place in Chippawa, Bright and sunny living space with an open concept kitchen and dining area. Sliding Door to the backyard patio. 3 bedrooms with a spacious loft on the second floor, a huge master bedroom with the ensuite bathroom and walk-in closet. Laundry in second floor. Energy-saving Hot water heater and air handler will save the total energy bill during the winter. Looking for the AAA tenants, need application form, credit and report, job letter and paystubs, reference, NO smoke. Flexible for half year, one year or two years lease. (id:54464)
Property Details
| MLS® Number | 40524559 |
| Property Type | Single Family |
| Amenities Near By | Park, Schools |
| Community Features | Quiet Area, School Bus |
| Equipment Type | Water Heater |
| Features | Sump Pump |
| Parking Space Total | 3 |
| Rental Equipment Type | Water Heater |
Building
| Bathroom Total | 3 |
| Bedrooms Above Ground | 3 |
| Bedrooms Total | 3 |
| Appliances | Dishwasher, Dryer, Refrigerator, Stove, Washer, Hood Fan |
| Architectural Style | 2 Level |
| Basement Development | Unfinished |
| Basement Type | Full (unfinished) |
| Constructed Date | 2022 |
| Construction Style Attachment | Attached |
| Cooling Type | Central Air Conditioning |
| Exterior Finish | Brick, Vinyl Siding |
| Foundation Type | Poured Concrete |
| Half Bath Total | 1 |
| Heating Fuel | Natural Gas |
| Heating Type | Forced Air |
| Stories Total | 2 |
| Size Interior | 1726 |
| Type | Row / Townhouse |
| Utility Water | Municipal Water |
Parking
| Attached Garage |
Land
| Acreage | No |
| Land Amenities | Park, Schools |
| Sewer | Municipal Sewage System |
| Size Depth | 108 Ft |
| Size Frontage | 31 Ft |
| Zoning Description | R1 |
Rooms
| Level | Type | Length | Width | Dimensions |
|---|---|---|---|---|
| Second Level | Loft | 9'4'' x 8'8'' | ||
| Second Level | 3pc Bathroom | Measurements not available | ||
| Second Level | Bedroom | 10'4'' x 9'6'' | ||
| Second Level | Bedroom | 10'4'' x 9'6'' | ||
| Second Level | Full Bathroom | Measurements not available | ||
| Second Level | Primary Bedroom | 14'1'' x 12'0'' | ||
| Main Level | 2pc Bathroom | Measurements not available | ||
| Main Level | Dinette | 10'2'' x 7'8'' | ||
| Main Level | Kitchen | 10'6'' x 7'8'' | ||
| Main Level | Great Room | 20'8'' x 10'10'' |
https://www.realtor.ca/real-estate/26378071/4298-shuttleworth-drive-niagara-falls
Interested?
Contact us for more information


