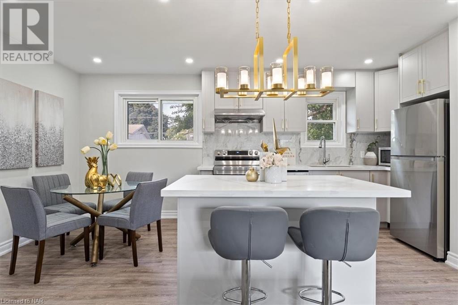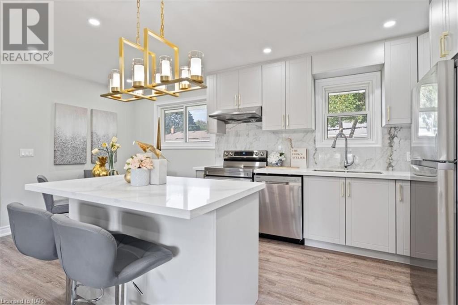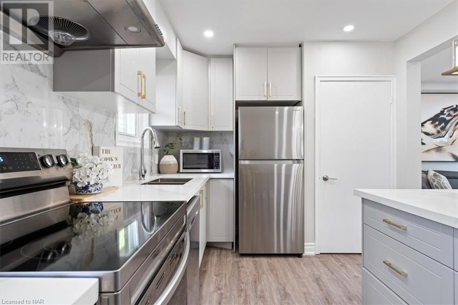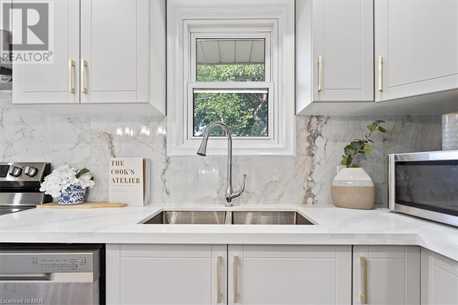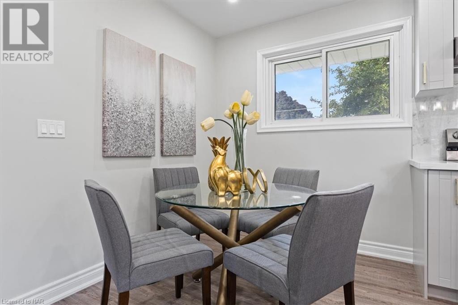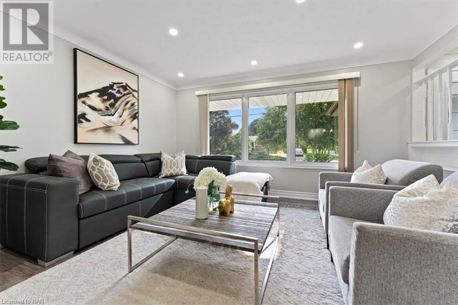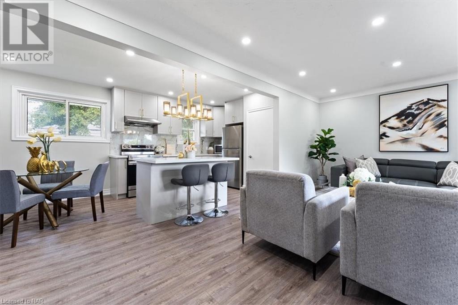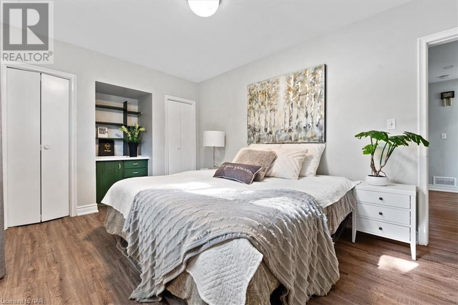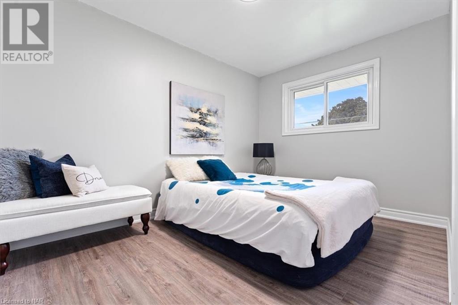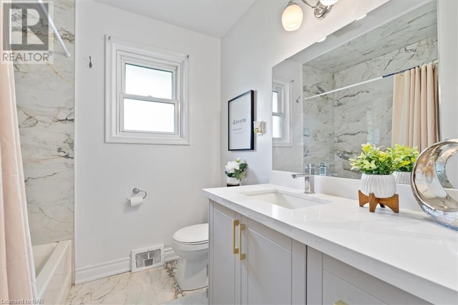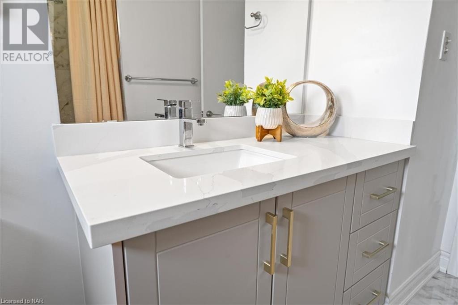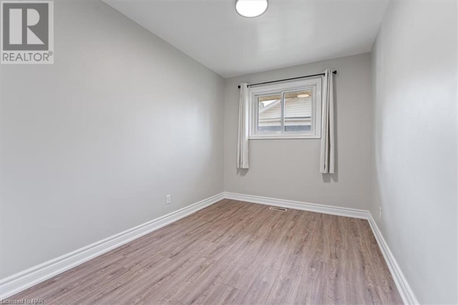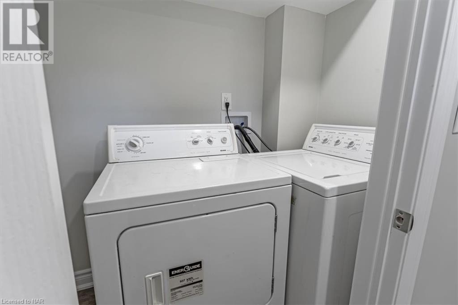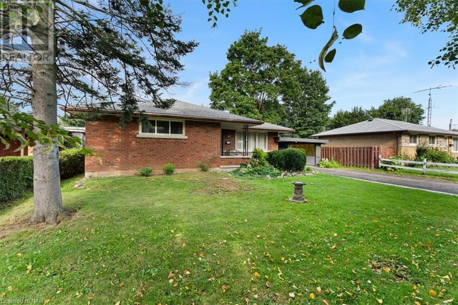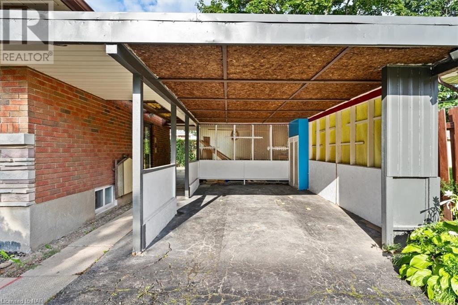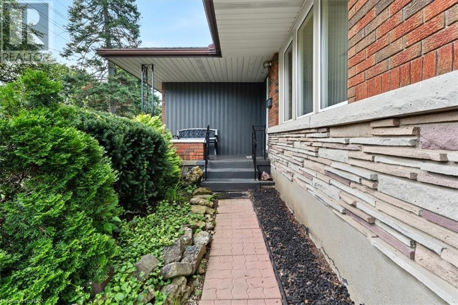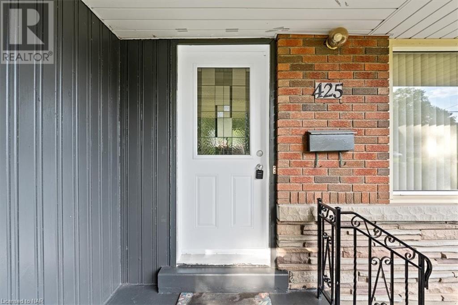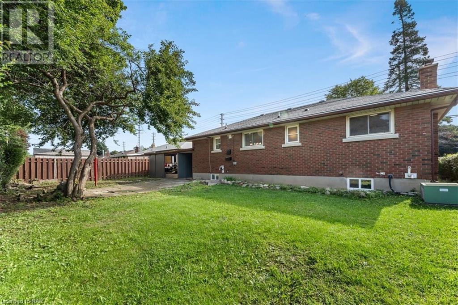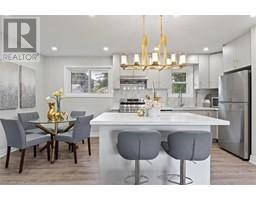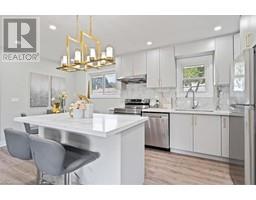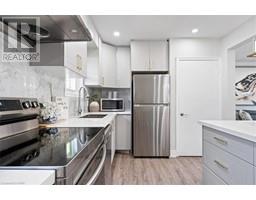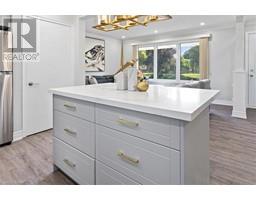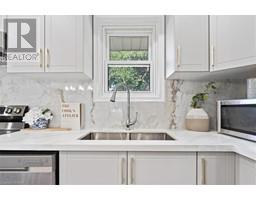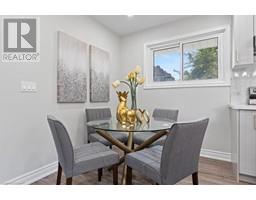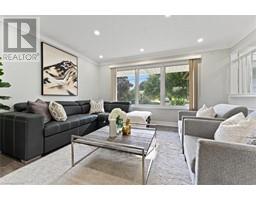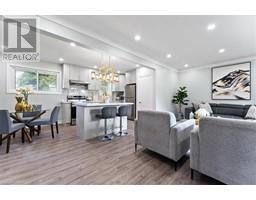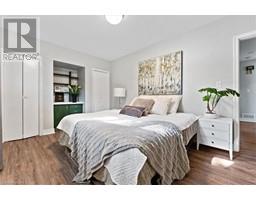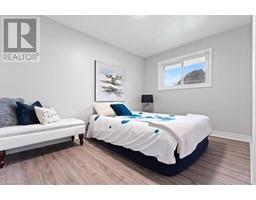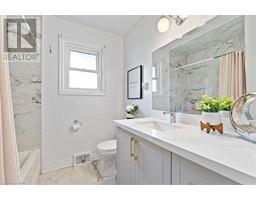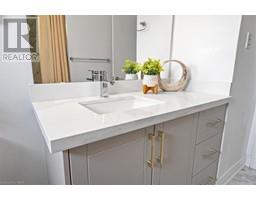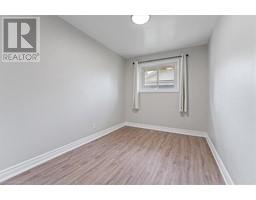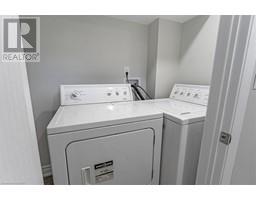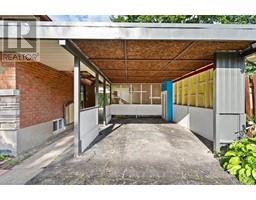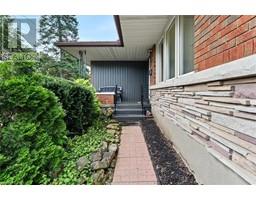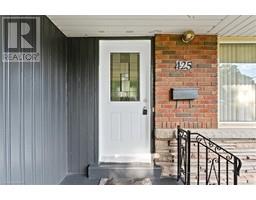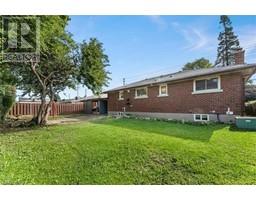3 Bedroom
1 Bathroom
1125
Bungalow
Central Air Conditioning
Forced Air
$2,450 Monthly
Water
Looking for a wonderful tenant just like you. Completely renovated 3bedroom open concept, new kitchen with quartz countertops, new appliances, all new flooring, new bathroom, laundry is common and located in the lower level. First and last months rent, rental application, 12 months preferred with the option to stay on a month to month. Tenant will be responsible for the hydro bill per month (id:54464)
Property Details
|
MLS® Number
|
40515086 |
|
Property Type
|
Single Family |
|
Amenities Near By
|
Hospital, Park, Place Of Worship, Playground, Public Transit, Schools, Shopping |
|
Community Features
|
School Bus |
|
Equipment Type
|
Water Heater |
|
Features
|
Paved Driveway, In-law Suite |
|
Parking Space Total
|
4 |
|
Rental Equipment Type
|
Water Heater |
|
Structure
|
Shed, Porch |
Building
|
Bathroom Total
|
1 |
|
Bedrooms Above Ground
|
3 |
|
Bedrooms Total
|
3 |
|
Appliances
|
Dryer, Washer |
|
Architectural Style
|
Bungalow |
|
Basement Development
|
Finished |
|
Basement Type
|
Full (finished) |
|
Construction Style Attachment
|
Detached |
|
Cooling Type
|
Central Air Conditioning |
|
Exterior Finish
|
Brick, Metal |
|
Foundation Type
|
Poured Concrete |
|
Heating Fuel
|
Natural Gas |
|
Heating Type
|
Forced Air |
|
Stories Total
|
1 |
|
Size Interior
|
1125 |
|
Type
|
House |
|
Utility Water
|
Municipal Water |
Parking
Land
|
Access Type
|
Highway Access, Highway Nearby |
|
Acreage
|
No |
|
Fence Type
|
Partially Fenced |
|
Land Amenities
|
Hospital, Park, Place Of Worship, Playground, Public Transit, Schools, Shopping |
|
Sewer
|
Municipal Sewage System |
|
Size Depth
|
100 Ft |
|
Size Frontage
|
65 Ft |
|
Size Total Text
|
Under 1/2 Acre |
|
Zoning Description
|
R1 |
Rooms
| Level |
Type |
Length |
Width |
Dimensions |
|
Main Level |
4pc Bathroom |
|
|
Measurements not available |
|
Main Level |
Bedroom |
|
|
8'10'' x 12'8'' |
|
Main Level |
Bedroom |
|
|
8'0'' x 11'2'' |
|
Main Level |
Primary Bedroom |
|
|
9'10'' x 16'6'' |
|
Main Level |
Living Room |
|
|
11'6'' x 18'4'' |
|
Main Level |
Dining Room |
|
|
9'0'' x 9'2'' |
|
Main Level |
Kitchen |
|
|
8'7'' x 9'2'' |
Utilities
https://www.realtor.ca/real-estate/26295648/425-bunting-road-unit-main-st-catharines


