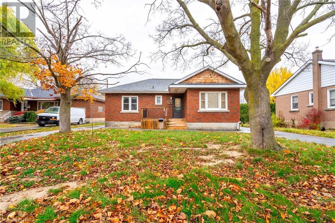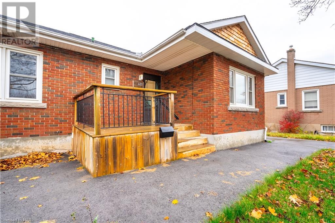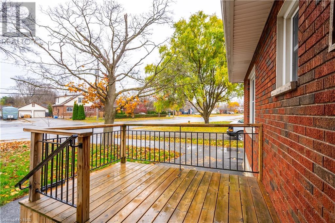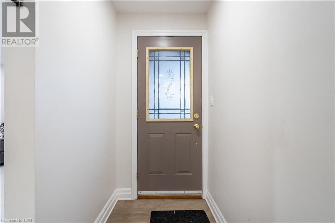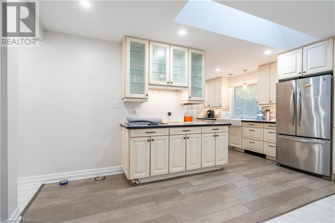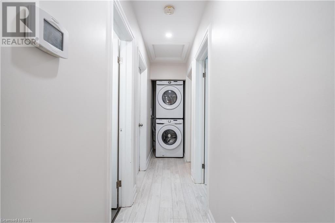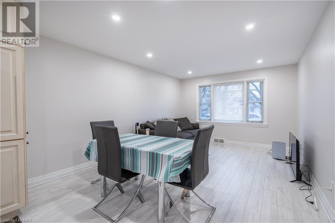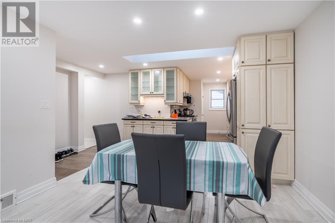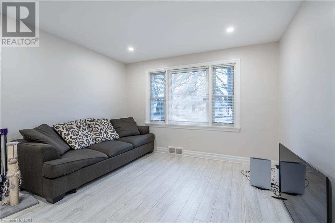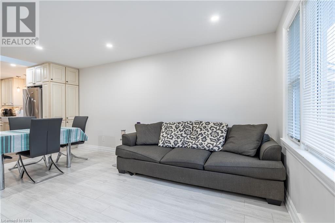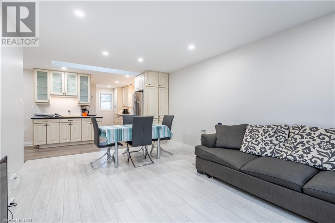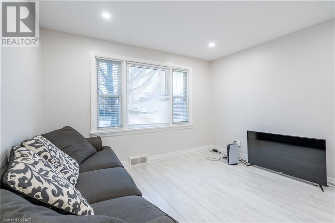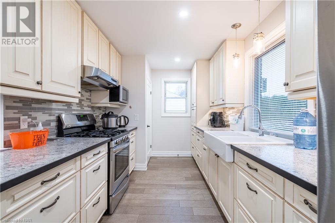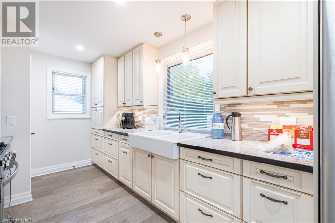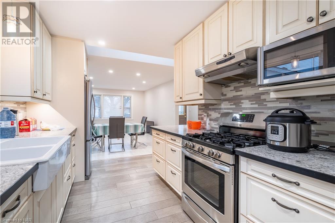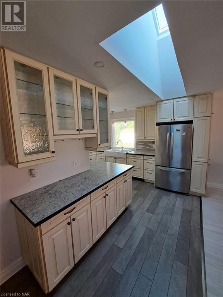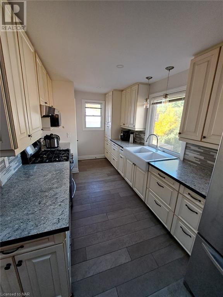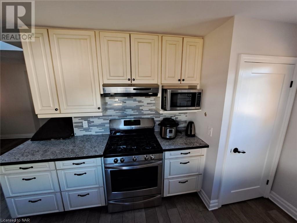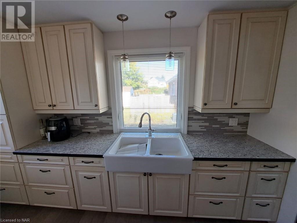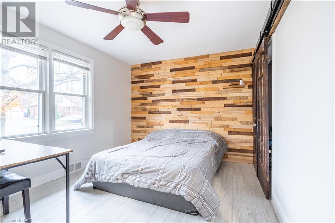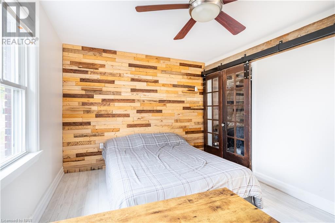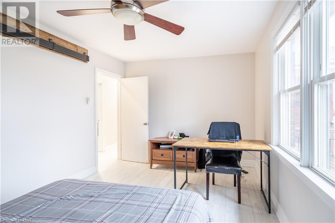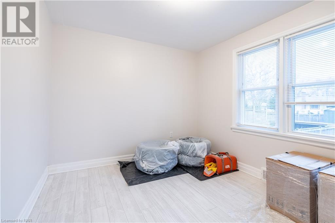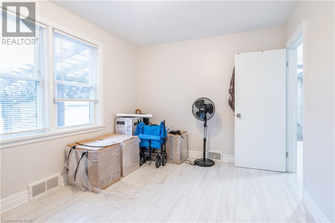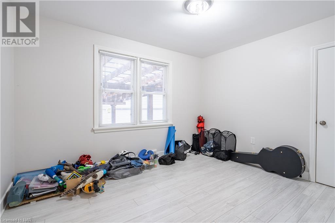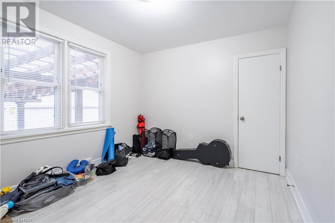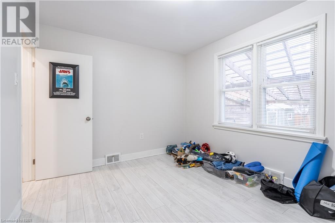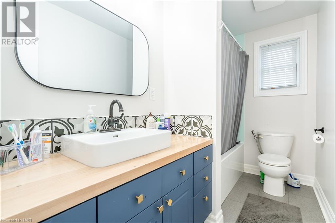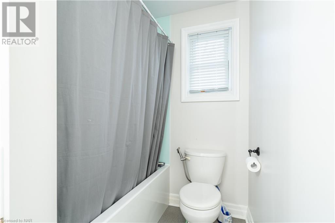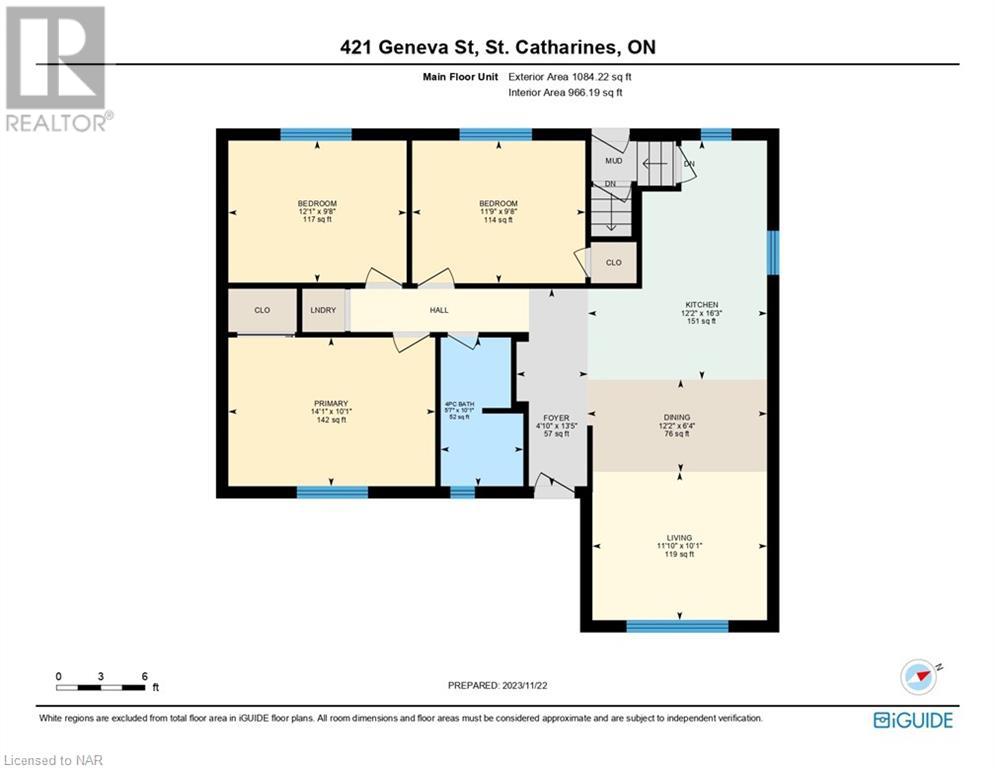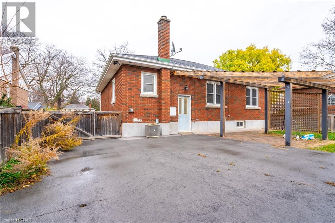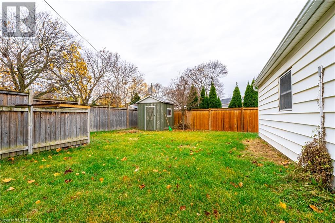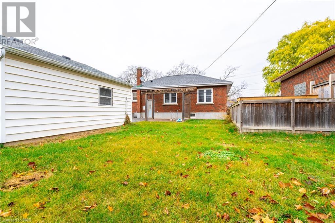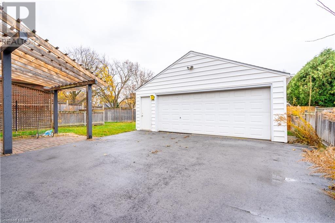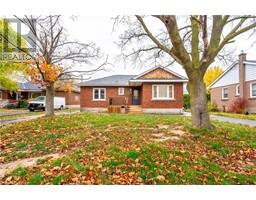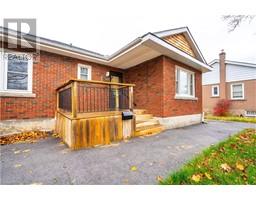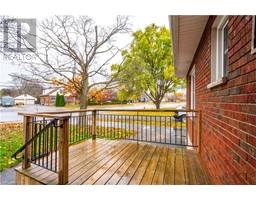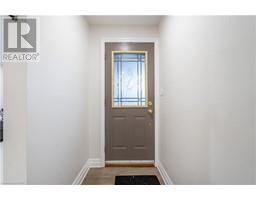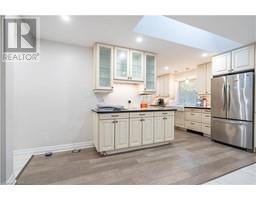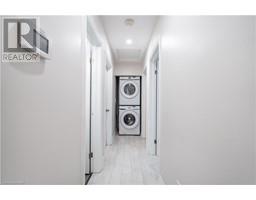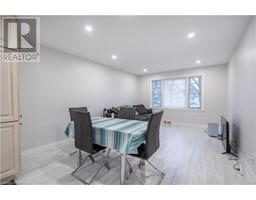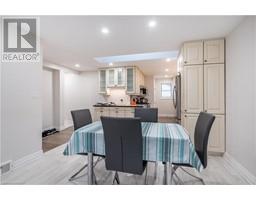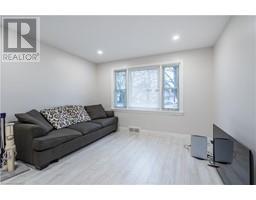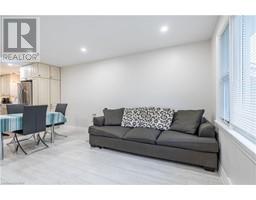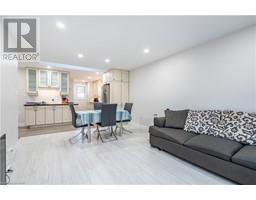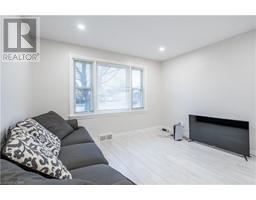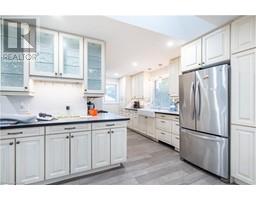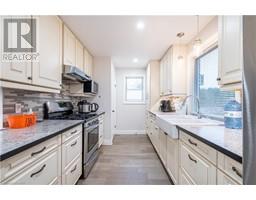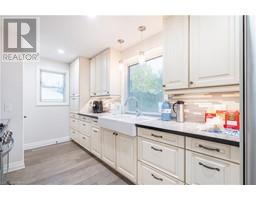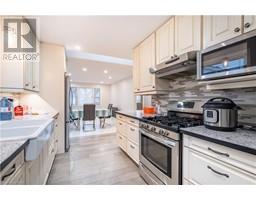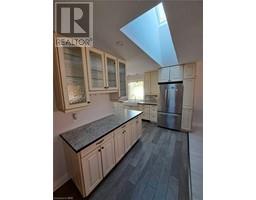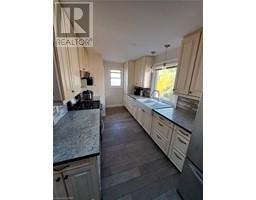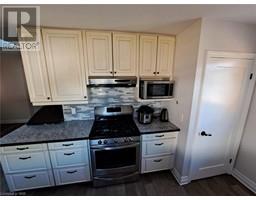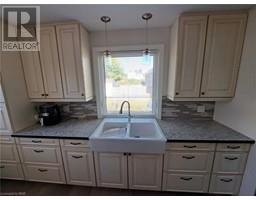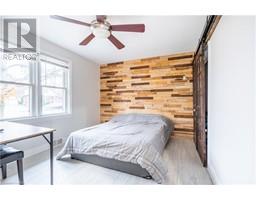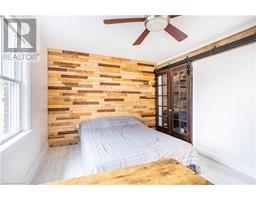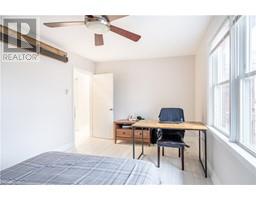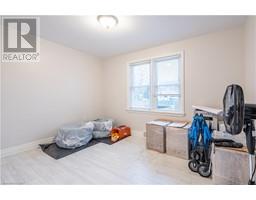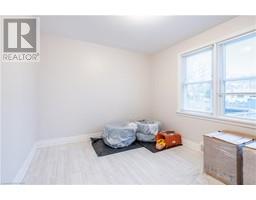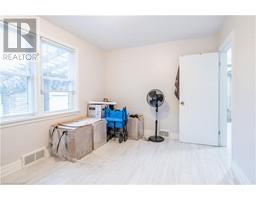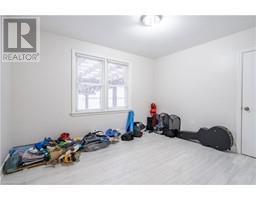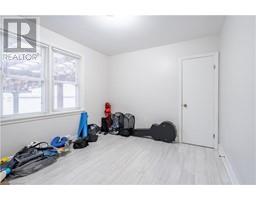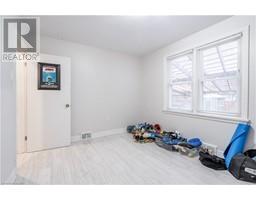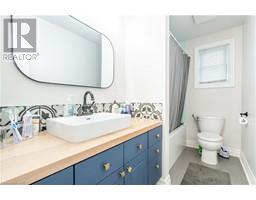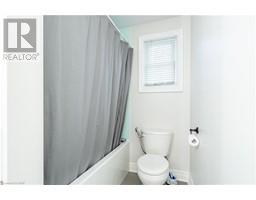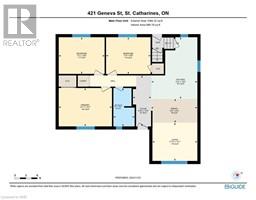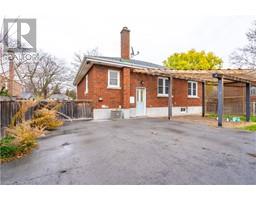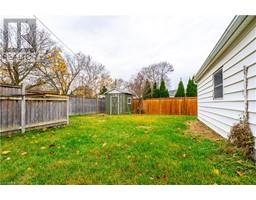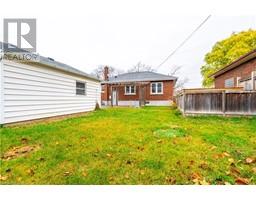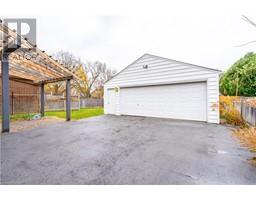421 Geneva Street Unit# Main St. Catharines, Ontario L2N 2H2
3 Bedroom
1 Bathroom
1085
Bungalow
Central Air Conditioning
Forced Air
$2,300 Monthly
Newly renovated Main level! Just under 1100 sqft with modern finishes and a contemporary design. This inviting space offers a bright spacious layout. The upstairs tenant is responsible for 60% utilities, lawn care, and snow removal on their driveway. Upstairs to use the driveway on the left, downstairs to use the driveway on the right.Conveniently located near amenities. Don't miss out! We are looking for a January first move in. (id:54464)
Property Details
| MLS® Number | 40516234 |
| Property Type | Single Family |
| Amenities Near By | Place Of Worship, Schools, Shopping |
| Parking Space Total | 3 |
Building
| Bathroom Total | 1 |
| Bedrooms Above Ground | 3 |
| Bedrooms Total | 3 |
| Appliances | Dishwasher, Dryer, Refrigerator, Stove, Washer, Window Coverings |
| Architectural Style | Bungalow |
| Basement Development | Finished |
| Basement Type | Full (finished) |
| Construction Style Attachment | Detached |
| Cooling Type | Central Air Conditioning |
| Exterior Finish | Other |
| Foundation Type | Poured Concrete |
| Heating Fuel | Natural Gas |
| Heating Type | Forced Air |
| Stories Total | 1 |
| Size Interior | 1085 |
| Type | House |
| Utility Water | Municipal Water |
Land
| Acreage | No |
| Land Amenities | Place Of Worship, Schools, Shopping |
| Sewer | Municipal Sewage System |
| Size Depth | 125 Ft |
| Size Frontage | 64 Ft |
| Size Total Text | Under 1/2 Acre |
| Zoning Description | R1 |
Rooms
| Level | Type | Length | Width | Dimensions |
|---|---|---|---|---|
| Main Level | 4pc Bathroom | Measurements not available | ||
| Main Level | Bedroom | 9'6'' x 11'8'' | ||
| Main Level | Bedroom | 9'4'' x 12'2'' | ||
| Main Level | Primary Bedroom | 14'0'' x 10'3'' | ||
| Main Level | Living Room | 16'6'' x 12'0'' | ||
| Main Level | Kitchen | 15'6'' x 8'6'' |
https://www.realtor.ca/real-estate/26306040/421-geneva-street-unit-main-st-catharines
Interested?
Contact us for more information


