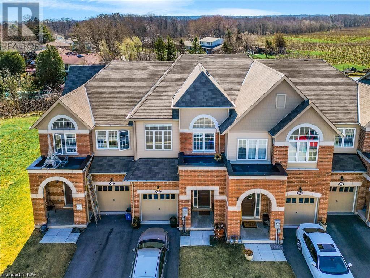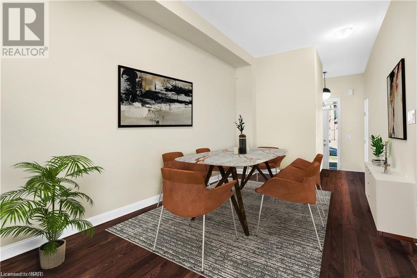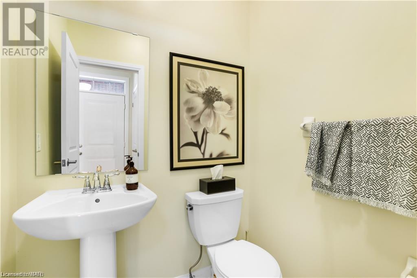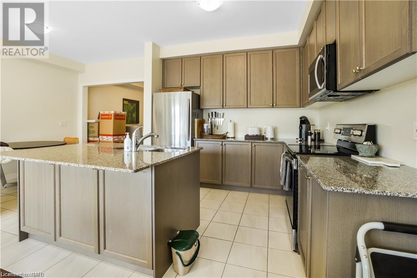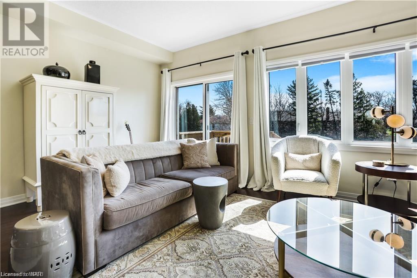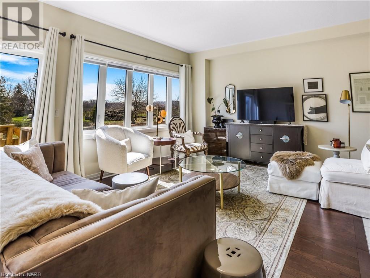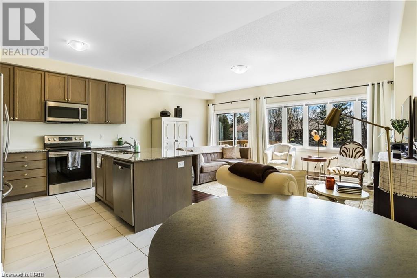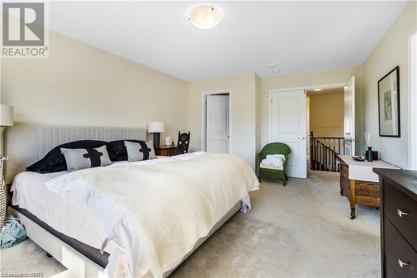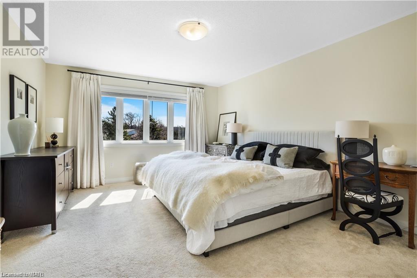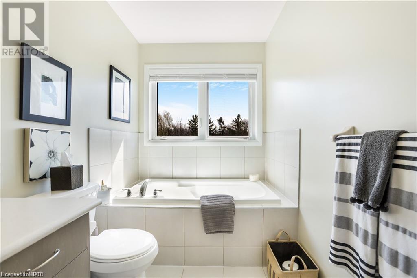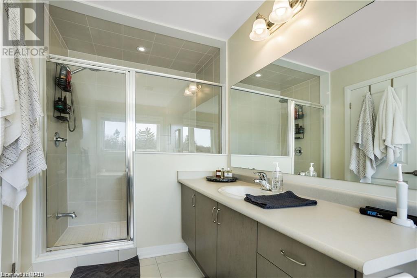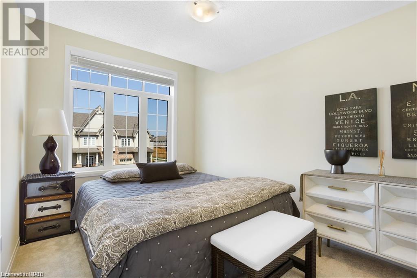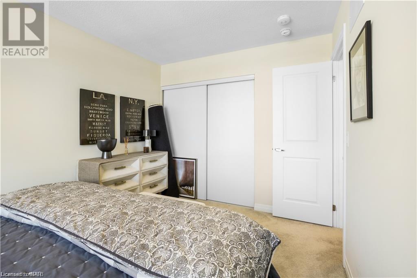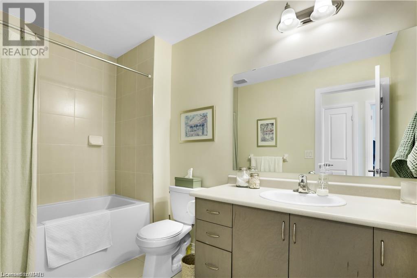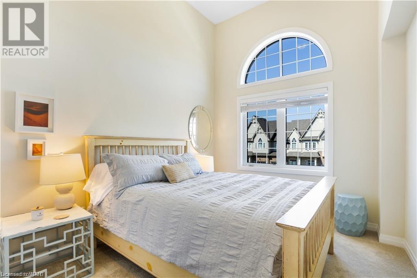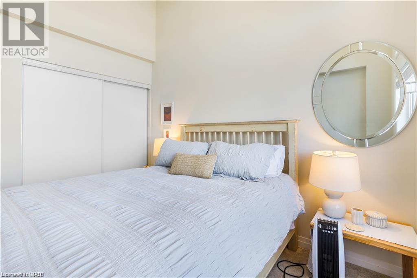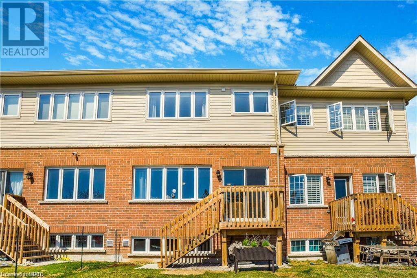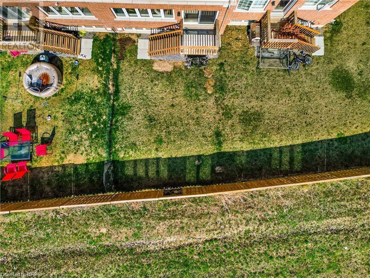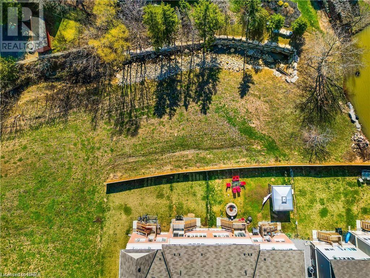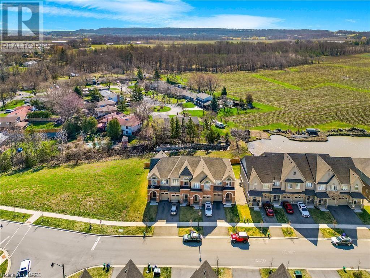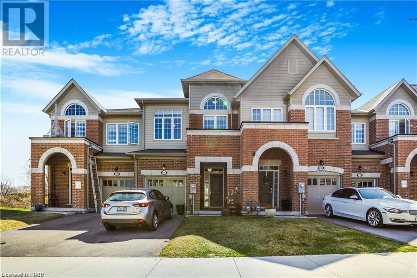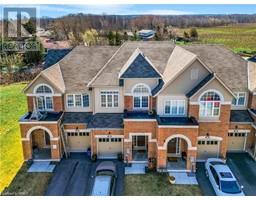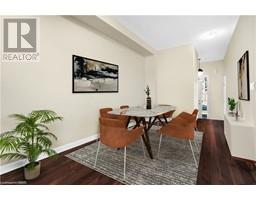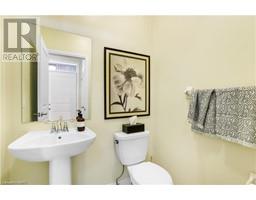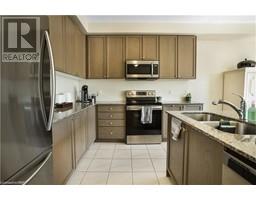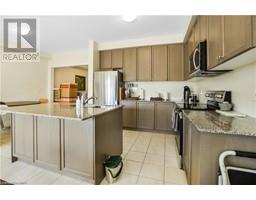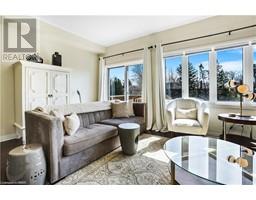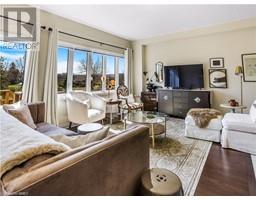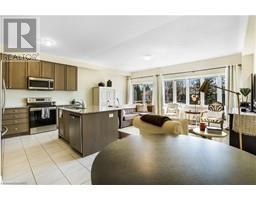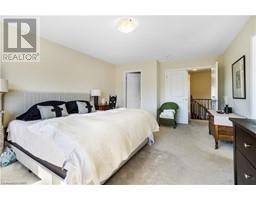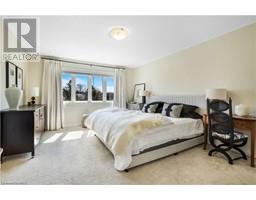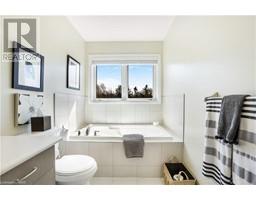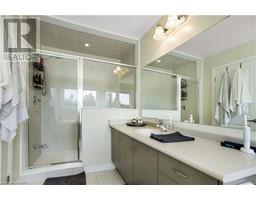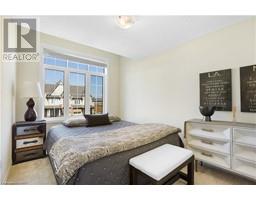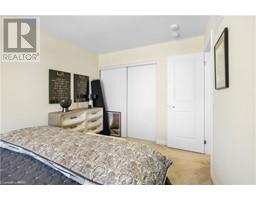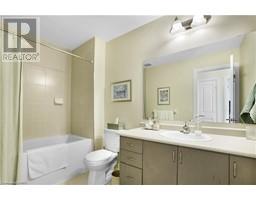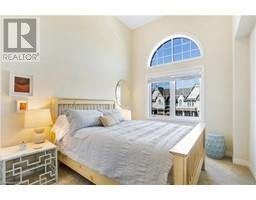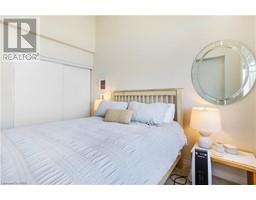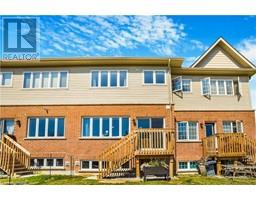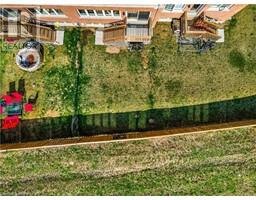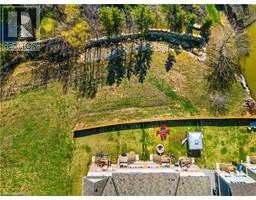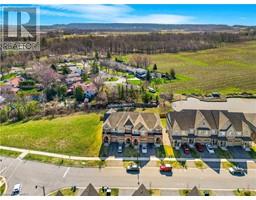3 Bedroom
3 Bathroom
1708
2 Level
Central Air Conditioning
Forced Air
$2,700 Monthly
Insurance
Newer 3 bedroom, 2.5 bath townhouse offering a ton of natural light with large windows and amazing view of the pond from the living room and kitchen! From its hardwood and ceramic flooring on the main floor with beautiful broadloom on the second floor, it is sure to check some boxes off your wish list! Beautiful entry way with the bonus of inside entry to the 1 car garage. The kitchen features an open view to the living room with lots of storage, granite counters with centre island, and stainless steel appliances. The Master bedroom features a beautiful ensuite with a soaker tub, walk in shower and a large walk-in closet. Close to nearby wineries, an easy walk to downtown Beamsville, great schools in the area and convenient location to get you to Toronto or visit Niagara Falls just a half hour away. This townhome is a MUST SEE! (id:54464)
Property Details
|
MLS® Number
|
40521506 |
|
Property Type
|
Single Family |
|
Amenities Near By
|
Park, Public Transit, Schools, Shopping |
|
Equipment Type
|
Water Heater |
|
Features
|
Conservation/green Belt |
|
Parking Space Total
|
2 |
|
Rental Equipment Type
|
Water Heater |
Building
|
Bathroom Total
|
3 |
|
Bedrooms Above Ground
|
3 |
|
Bedrooms Total
|
3 |
|
Appliances
|
Dishwasher, Refrigerator, Stove, Washer, Microwave Built-in |
|
Architectural Style
|
2 Level |
|
Basement Development
|
Unfinished |
|
Basement Type
|
Full (unfinished) |
|
Construction Style Attachment
|
Attached |
|
Cooling Type
|
Central Air Conditioning |
|
Exterior Finish
|
Aluminum Siding, Brick |
|
Foundation Type
|
Poured Concrete |
|
Half Bath Total
|
1 |
|
Heating Fuel
|
Natural Gas |
|
Heating Type
|
Forced Air |
|
Stories Total
|
2 |
|
Size Interior
|
1708 |
|
Type
|
Row / Townhouse |
|
Utility Water
|
Municipal Water |
Parking
Land
|
Access Type
|
Highway Access |
|
Acreage
|
No |
|
Land Amenities
|
Park, Public Transit, Schools, Shopping |
|
Sewer
|
Municipal Sewage System |
|
Size Depth
|
103 Ft |
|
Size Frontage
|
20 Ft |
|
Zoning Description
|
Rm1-22 |
Rooms
| Level |
Type |
Length |
Width |
Dimensions |
|
Second Level |
4pc Bathroom |
|
|
Measurements not available |
|
Second Level |
Bedroom |
|
|
11'5'' x 9'7'' |
|
Second Level |
Bedroom |
|
|
13'9'' x 9'3'' |
|
Second Level |
Full Bathroom |
|
|
Measurements not available |
|
Second Level |
Primary Bedroom |
|
|
17'6'' x 12'1'' |
|
Main Level |
2pc Bathroom |
|
|
Measurements not available |
|
Main Level |
Breakfast |
|
|
10'1'' x 8'8'' |
|
Main Level |
Kitchen |
|
|
10'5'' x 10'1'' |
|
Main Level |
Living Room |
|
|
19'2'' x 11'4'' |
|
Main Level |
Dining Room |
|
|
19'2'' x 13'1'' |
https://www.realtor.ca/real-estate/26358818/4201-cherry-heights-boulevard-lincoln


