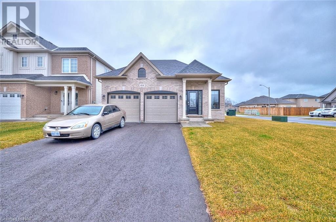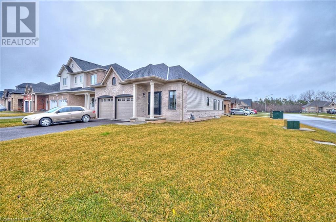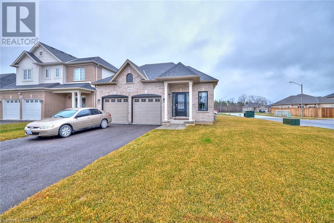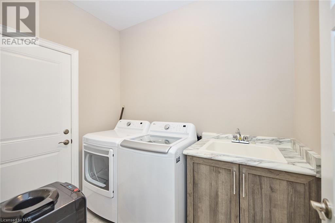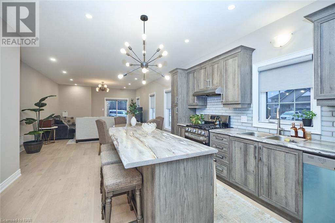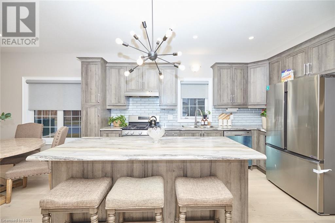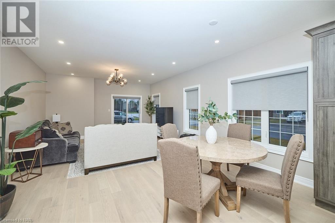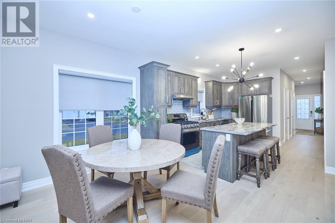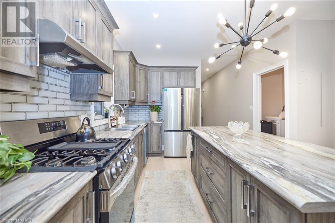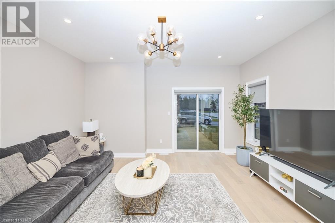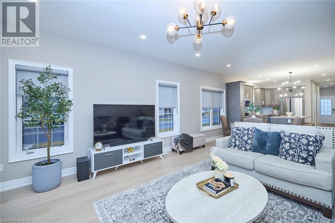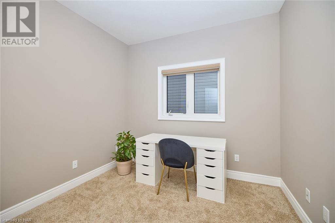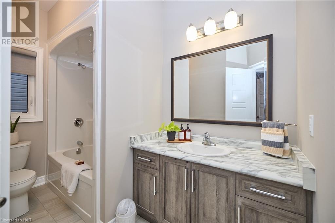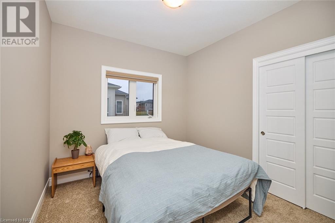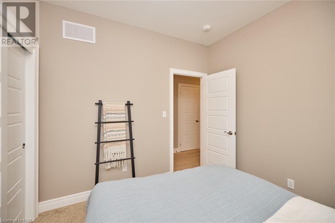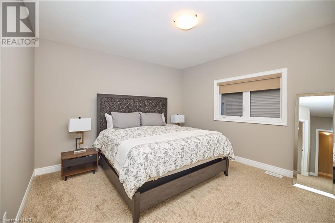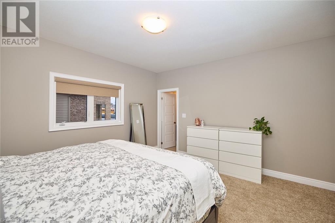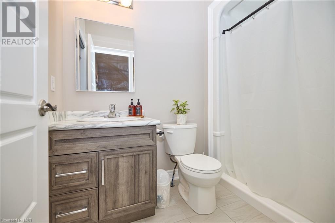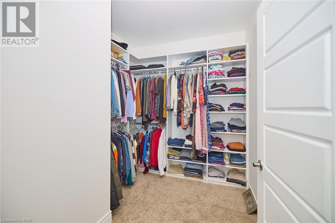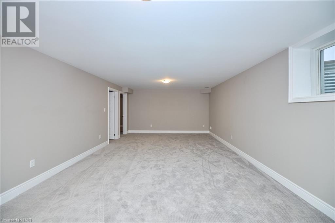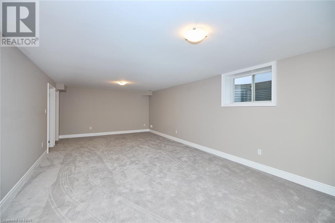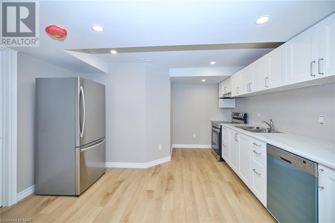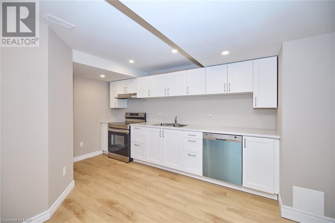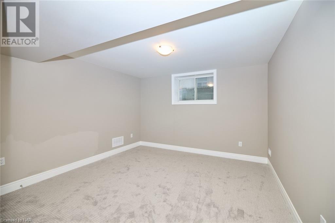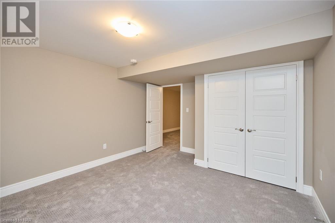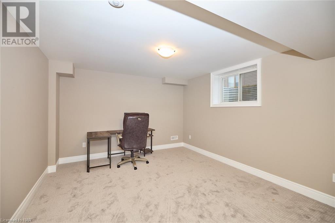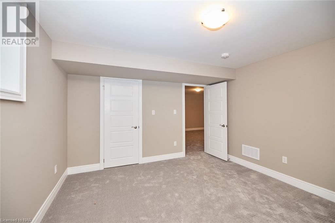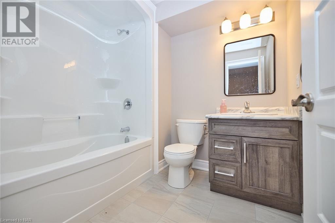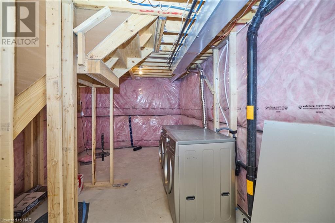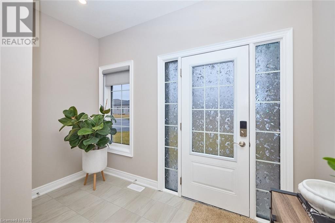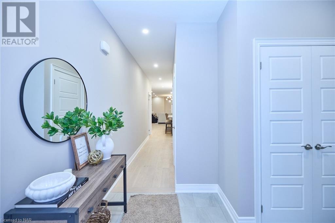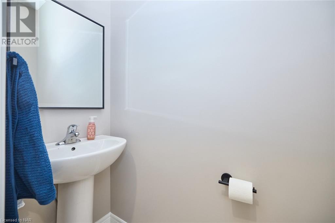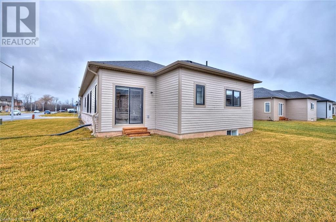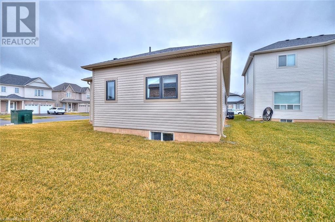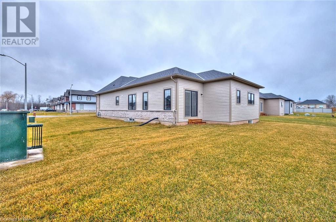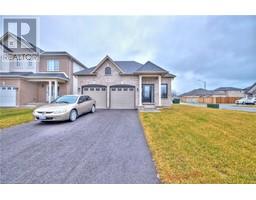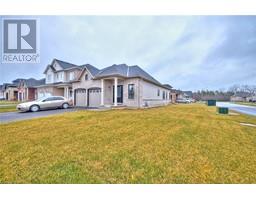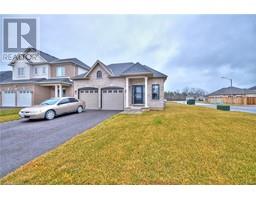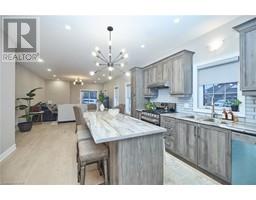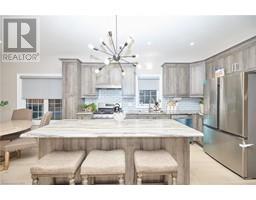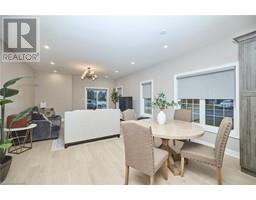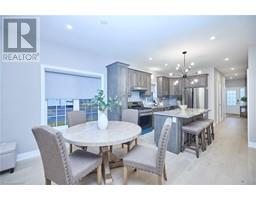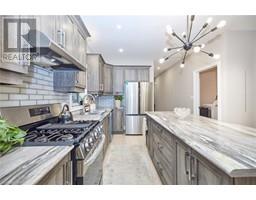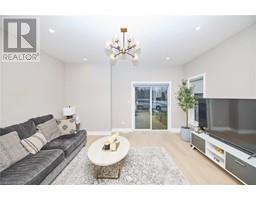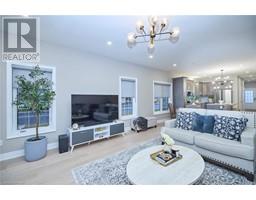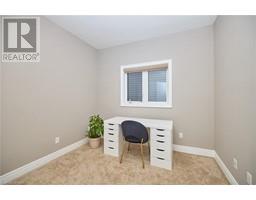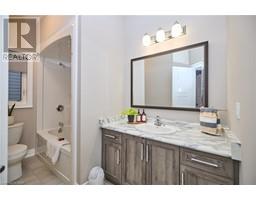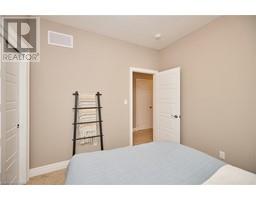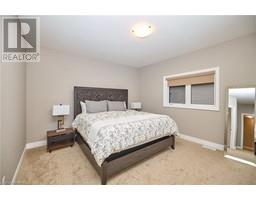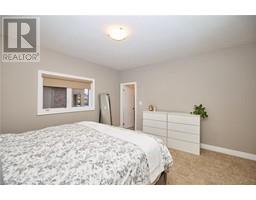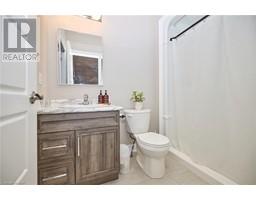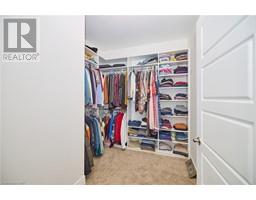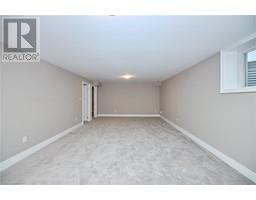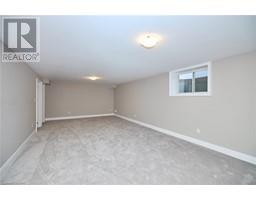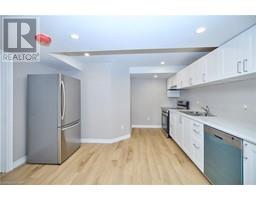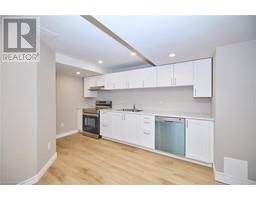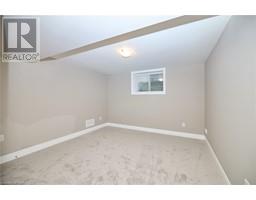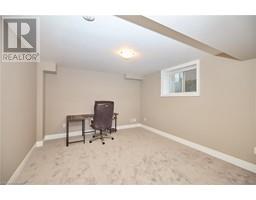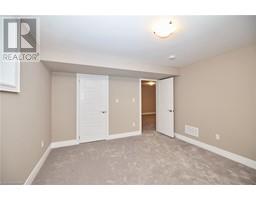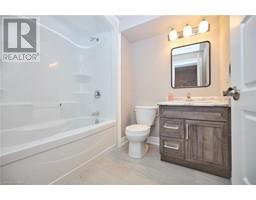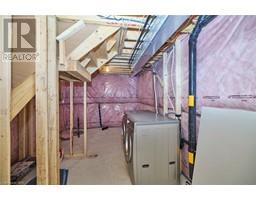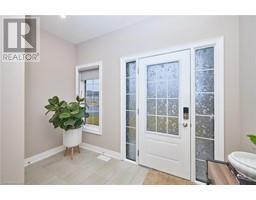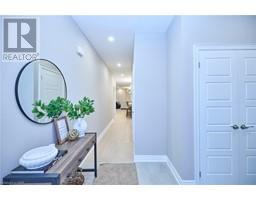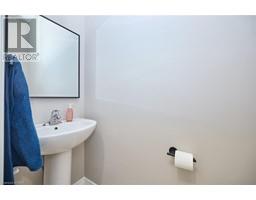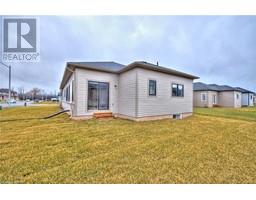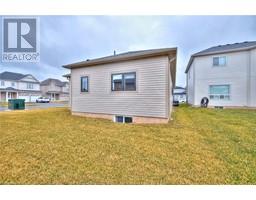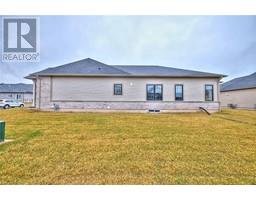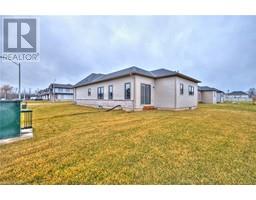5 Bedroom
4 Bathroom
1580
Central Air Conditioning
Other
$799,900
Discover your dream home at 414 Williams Crescent in Fort Erie, Ontario, now available for $799,900.00. This luxurious residence, nestled in the heart of Niagara, offers a spacious and well-designed 1,580 sq/ft living space, ideal for families and investors alike. The home features five bedrooms, including three above ground and two in the basement, alongside three and a half bathrooms, ensuring convenience and comfort for all. The modern kitchen is a chef's delight, complete with a full pantry, stainless steel hood fan, and glossy counters. It seamlessly blends functionality with style, making it perfect for culinary enthusiasts. The property also boasts extensive parking facilities, including a 4-car attached garage with a door opener and two remotes, and additional storage space. Situated in a desirable urban area, the home is conveniently located near essential amenities and major transportation routes. Noteworthy upgrades throughout the home include air conditioning, pot lights in the basement rec room with a switch, upgraded hardwood flooring in the hallway, breakfast area, kitchen, and great room, as well as a gas stove. The windows and front door have been upgraded for enhanced aesthetics and efficiency. Adding to the home's curb appeal are the striking black exterior windows and upgraded doors, which not only enhance the property's modern look but also improve its energy efficiency and security. The ensuite, main bath, laundry, kitchen, and basement bathroom all feature glossy counters, adding a touch of elegance. The full basement offers in-law potential, complete with Corsair levers throughout and egress windows for safety and convenience. For more information or to schedule a viewing, contact 905-871-2121 or via email: barbara.scarlett@century21.ca. Seize the opportunity to own a piece of Fort Erie's finest real estate, complete with luxurious upgrades and modern conveniences. Act now and make 414 Williams Crescent your new, upgraded home. (id:54464)
Property Details
|
MLS® Number
|
40522782 |
|
Property Type
|
Single Family |
|
Communication Type
|
High Speed Internet |
|
Equipment Type
|
Water Heater |
|
Features
|
Paved Driveway, In-law Suite |
|
Parking Space Total
|
4 |
|
Rental Equipment Type
|
Water Heater |
Building
|
Bathroom Total
|
4 |
|
Bedrooms Above Ground
|
3 |
|
Bedrooms Below Ground
|
2 |
|
Bedrooms Total
|
5 |
|
Basement Development
|
Finished |
|
Basement Type
|
Full (finished) |
|
Construction Style Attachment
|
Detached |
|
Cooling Type
|
Central Air Conditioning |
|
Exterior Finish
|
Vinyl Siding |
|
Half Bath Total
|
1 |
|
Heating Type
|
Other |
|
Stories Total
|
1 |
|
Size Interior
|
1580 |
|
Type
|
House |
|
Utility Water
|
Municipal Water |
Parking
Land
|
Acreage
|
No |
|
Sewer
|
Municipal Sewage System |
|
Size Frontage
|
45 Ft |
|
Size Total Text
|
Under 1/2 Acre |
|
Zoning Description
|
R2 |
Rooms
| Level |
Type |
Length |
Width |
Dimensions |
|
Basement |
4pc Bathroom |
|
|
Measurements not available |
|
Basement |
Laundry Room |
|
|
16'0'' x 10'0'' |
|
Basement |
Kitchen |
|
|
14'6'' x 12'10'' |
|
Basement |
Family Room |
|
|
38'0'' x 14'0'' |
|
Basement |
Bedroom |
|
|
14'6'' x 12'0'' |
|
Basement |
Bedroom |
|
|
14'6'' x 12'0'' |
|
Main Level |
Full Bathroom |
|
|
Measurements not available |
|
Main Level |
Great Room |
|
|
15'8'' x 15'0'' |
|
Main Level |
Breakfast |
|
|
15'8'' x 10'0'' |
|
Main Level |
Kitchen |
|
|
13'4'' x 12'6'' |
|
Main Level |
2pc Bathroom |
|
|
Measurements not available |
|
Main Level |
Laundry Room |
|
|
Measurements not available |
|
Main Level |
Bedroom |
|
|
10'4'' x 9'8'' |
|
Main Level |
4pc Bathroom |
|
|
Measurements not available |
|
Main Level |
Bedroom |
|
|
10'0'' x 9'6'' |
|
Main Level |
Primary Bedroom |
|
|
14'6'' x 23'0'' |
Utilities
|
Cable
|
Available |
|
Electricity
|
Available |
|
Natural Gas
|
Available |
|
Telephone
|
Available |
https://www.realtor.ca/real-estate/26365029/414-williams-crescent-fort-erie


