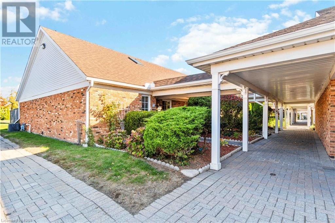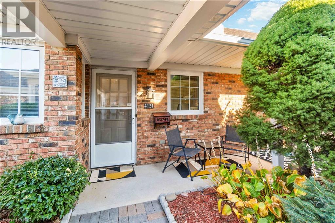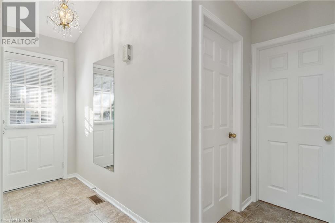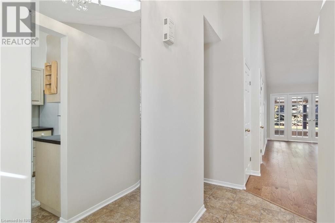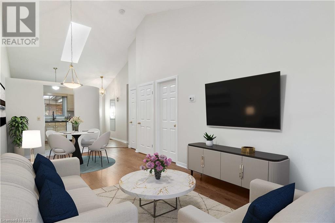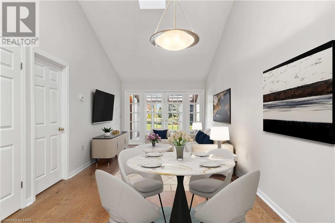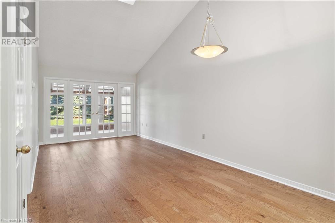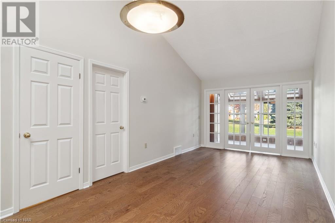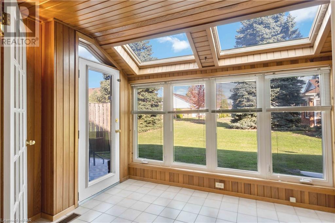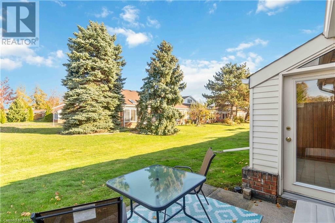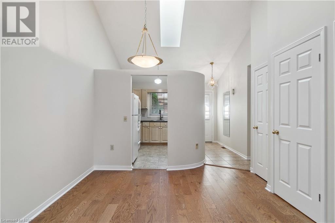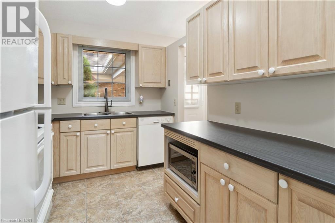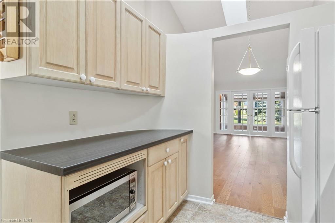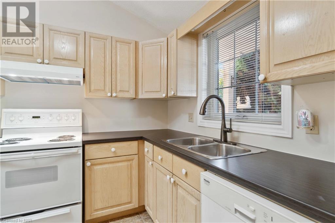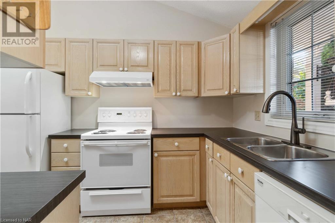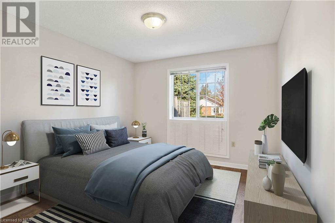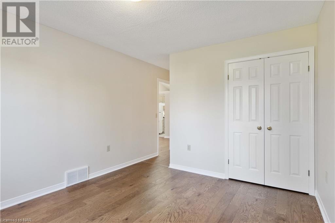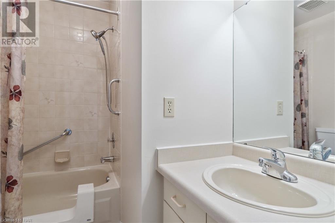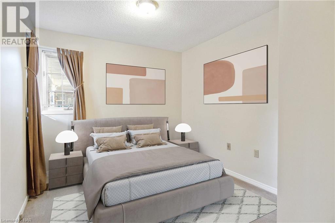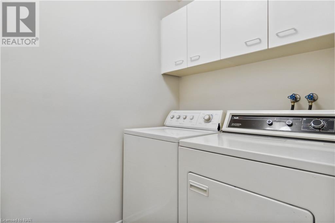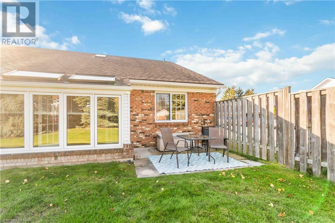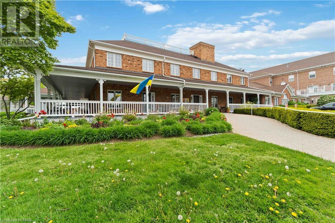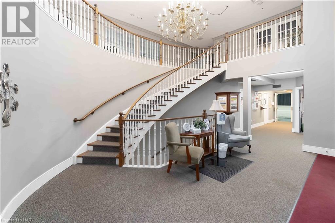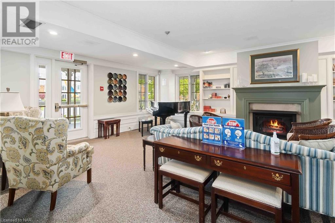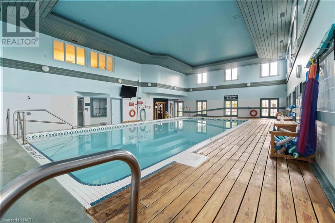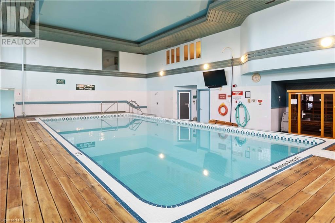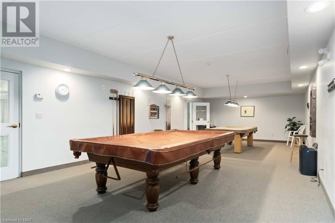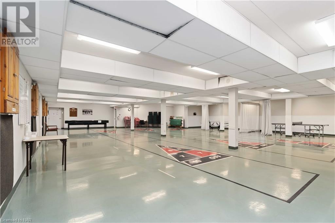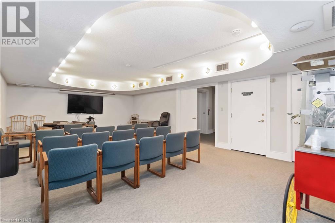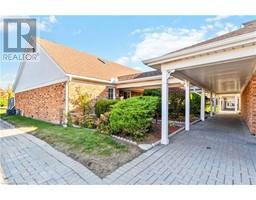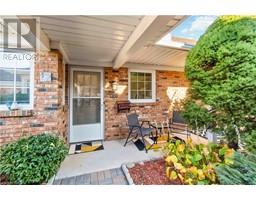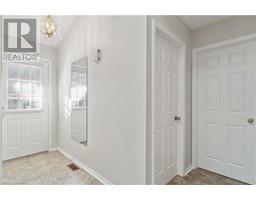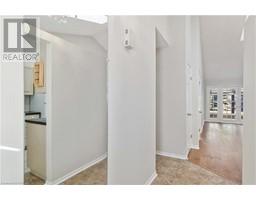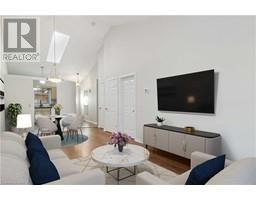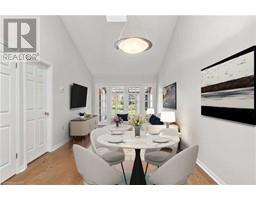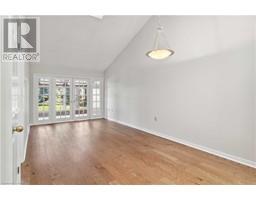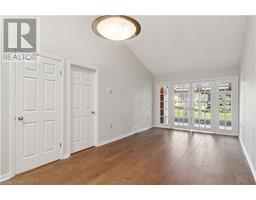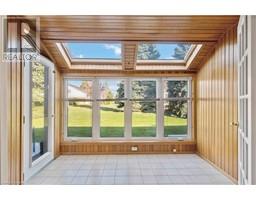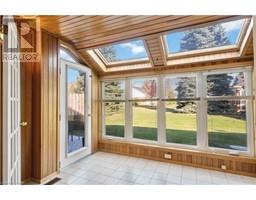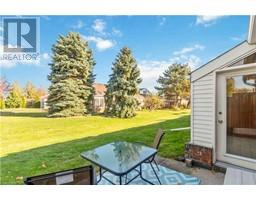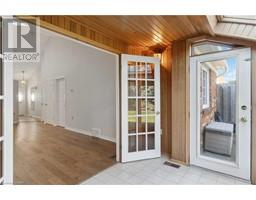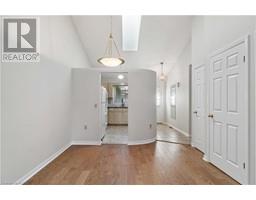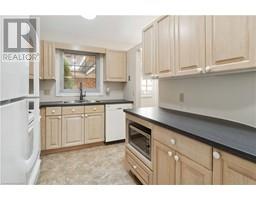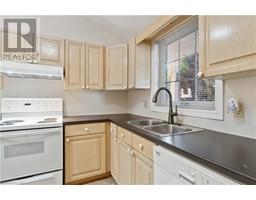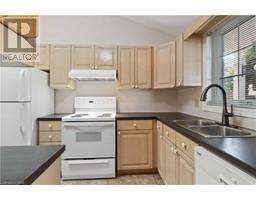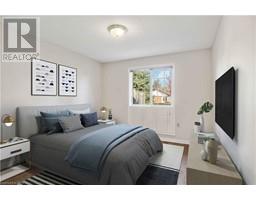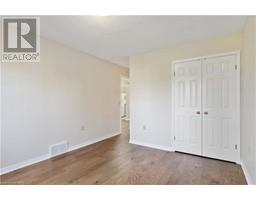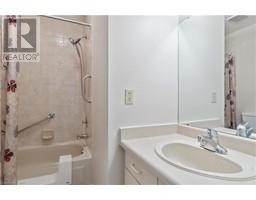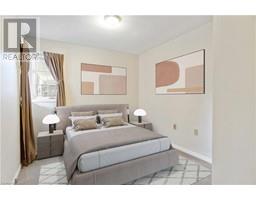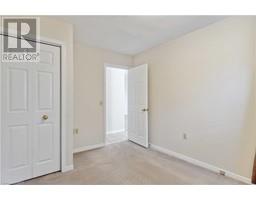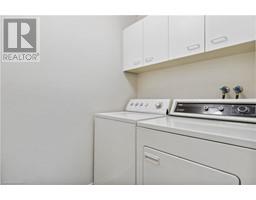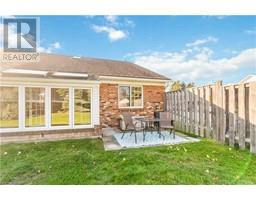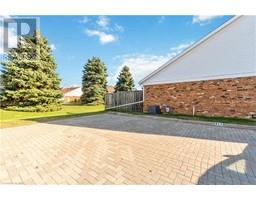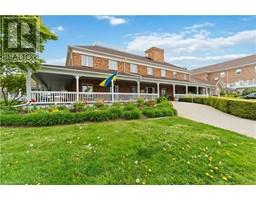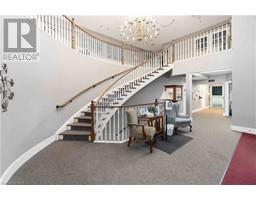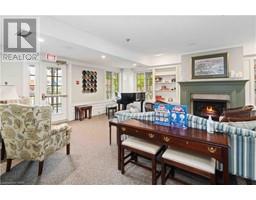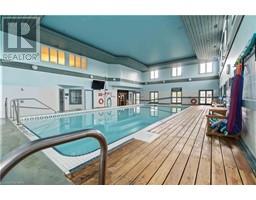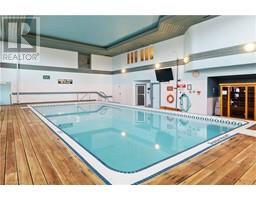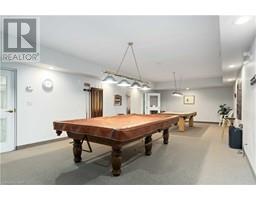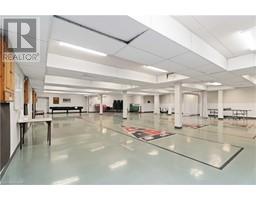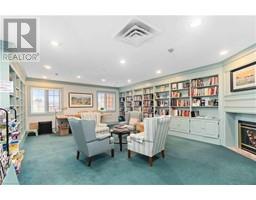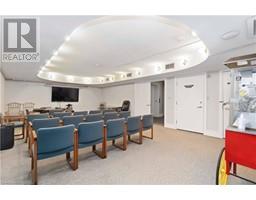4121 Cherry Blossom Lane Vineland, Ontario L0R 2C0
$519,900Maintenance, Insurance, Common Area Maintenance, Landscaping, Property Management, Other, See Remarks, Water, Parking
$432.95 Monthly
Maintenance, Insurance, Common Area Maintenance, Landscaping, Property Management, Other, See Remarks, Water, Parking
$432.95 MonthlyExcellent investment opportunity awaits with this choice, end unit townhome bungalow, in popular Heritage Village, Vineland's premiere active senior destination. This lovely condominium gives you the privacy of a single family home with none of the worry as everything is done for you plus the exclusive Clubhouse with its wealth of on-site amenities, will make you feel like you're living in a country club! Everything you need to live happily and healthily is all on one floor highlighted with vaulted ceiling and skylights featuring an updated kitchen, main floor laundry room, 2 bedrooms, bathroom with easy entry tub and shower plus unfinished basement offers lots of storage and other potential options. You'll love relaxing in the 4-season sunroom that overlooks a well treed back yard with no facing neighbours or sit outside on the adjoining patio and enjoy the day's sun. Outside are two side by side parking places with easy access to the front and backyards and the front entrance is covered. Walk or roll down to the Clubhouse for fun social activities, heated saltwater pool, fitness room, pickleball and more. Heritage Village is close to wineries and waterfalls plus the QEW, new hospital, shopping and more - come experience your new lifestyle today! (id:54464)
Property Details
| MLS® Number | 40525009 |
| Property Type | Single Family |
| Amenities Near By | Golf Nearby, Hospital, Park, Place Of Worship, Shopping |
| Communication Type | High Speed Internet |
| Community Features | Community Centre |
| Equipment Type | Water Heater |
| Features | Cul-de-sac, Southern Exposure, Corner Site, Visual Exposure, Conservation/green Belt, Balcony, Skylight |
| Parking Space Total | 2 |
| Pool Type | Indoor Pool |
| Rental Equipment Type | Water Heater |
Building
| Bathroom Total | 1 |
| Bedrooms Above Ground | 2 |
| Bedrooms Total | 2 |
| Amenities | Exercise Centre, Party Room |
| Appliances | Central Vacuum - Roughed In, Dishwasher, Dryer, Microwave, Refrigerator, Stove, Washer, Hood Fan, Window Coverings |
| Architectural Style | Bungalow |
| Basement Development | Unfinished |
| Basement Type | Full (unfinished) |
| Constructed Date | 1988 |
| Construction Style Attachment | Attached |
| Cooling Type | Central Air Conditioning |
| Exterior Finish | Brick, Vinyl Siding |
| Fire Protection | Smoke Detectors |
| Foundation Type | Poured Concrete |
| Heating Fuel | Natural Gas |
| Heating Type | Forced Air |
| Stories Total | 1 |
| Size Interior | 940 |
| Type | Row / Townhouse |
| Utility Water | Municipal Water |
Land
| Access Type | Highway Nearby |
| Acreage | No |
| Land Amenities | Golf Nearby, Hospital, Park, Place Of Worship, Shopping |
| Landscape Features | Landscaped |
| Sewer | Municipal Sewage System |
| Zoning Description | Rm 1-2 |
Rooms
| Level | Type | Length | Width | Dimensions |
|---|---|---|---|---|
| Lower Level | Other | 43'7'' x 21'7'' | ||
| Main Level | Laundry Room | 6'8'' x 5'0'' | ||
| Main Level | 4pc Bathroom | 5'6'' x 7'5'' | ||
| Main Level | Bedroom | 11'7'' x 9'5'' | ||
| Main Level | Primary Bedroom | 12'4'' x 10'9'' | ||
| Main Level | Sunroom | 7'6'' x 10'11'' | ||
| Main Level | Dining Room | 11'0'' x 10'11'' | ||
| Main Level | Living Room | 11'0'' x 10'11'' | ||
| Main Level | Kitchen | 10'8'' x 7'10'' |
Utilities
| Natural Gas | Available |
https://www.realtor.ca/real-estate/26384638/4121-cherry-blossom-lane-vineland
Interested?
Contact us for more information


