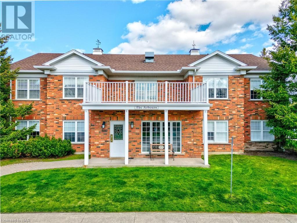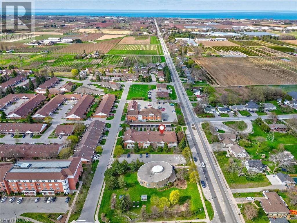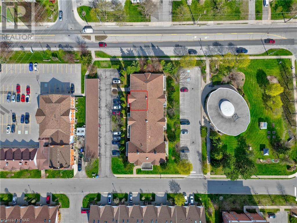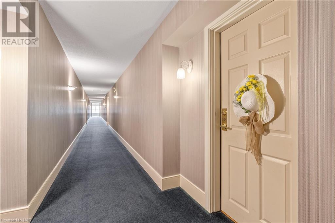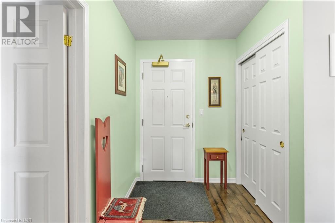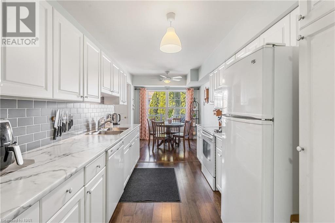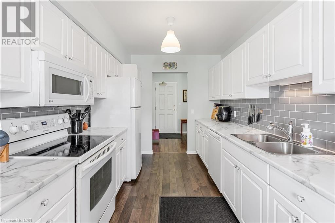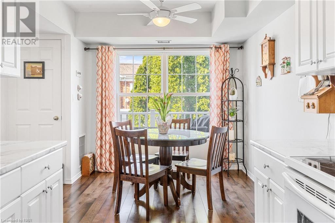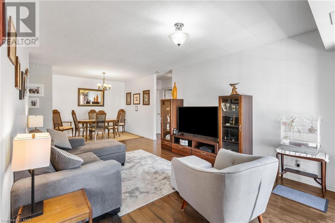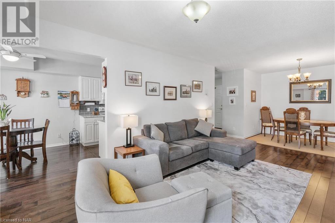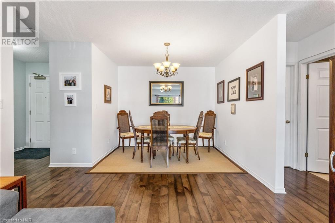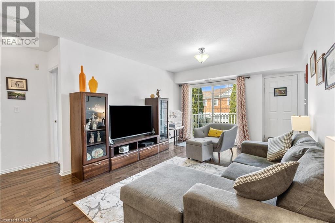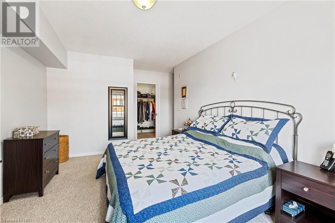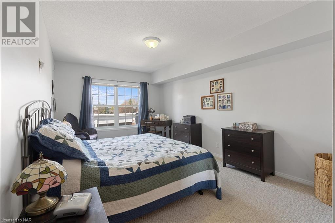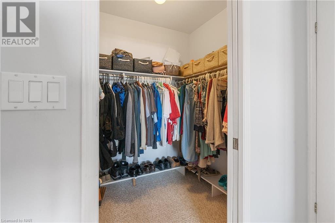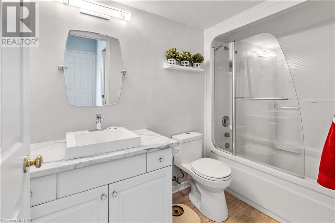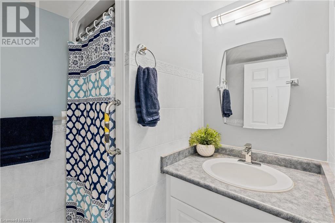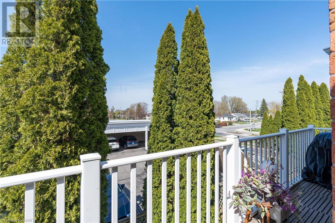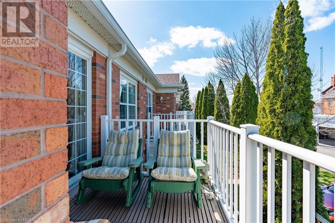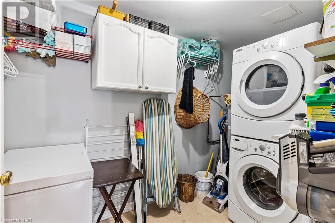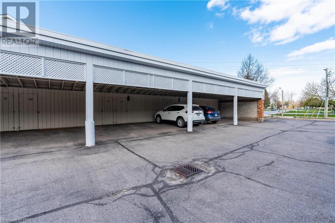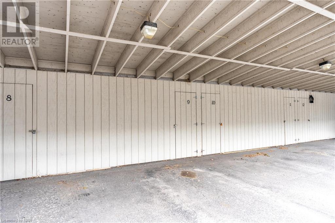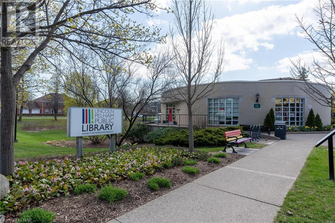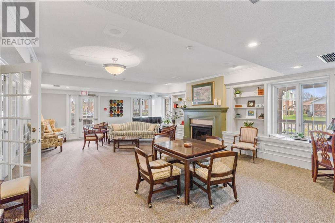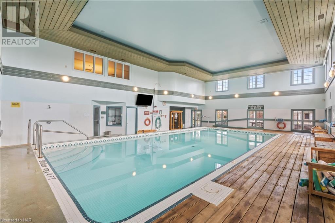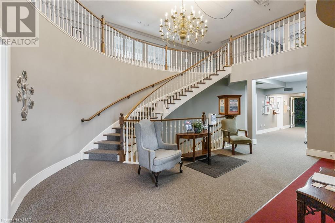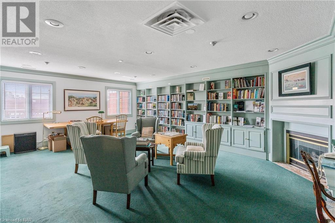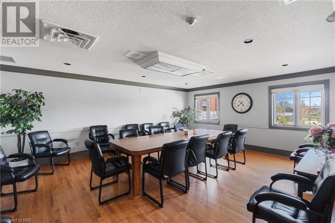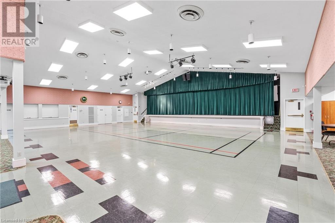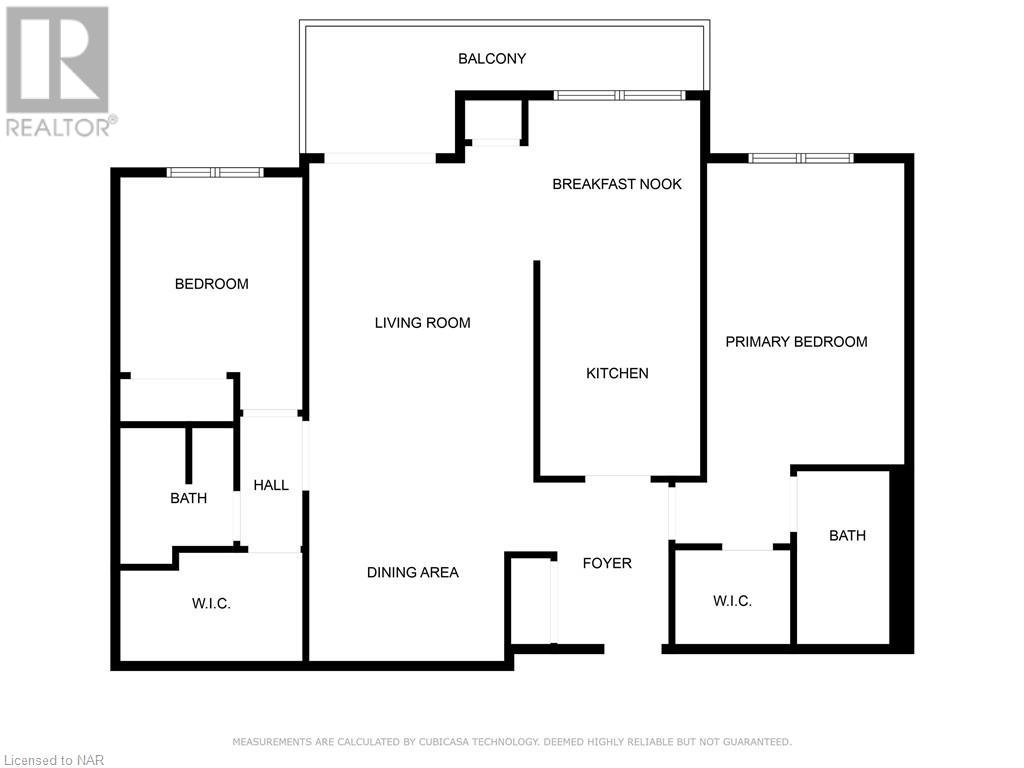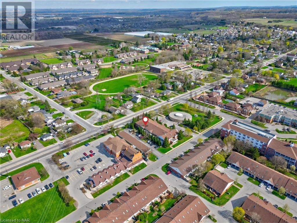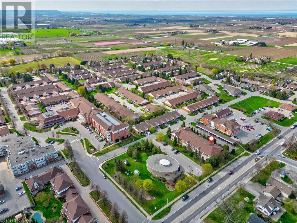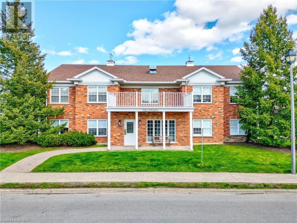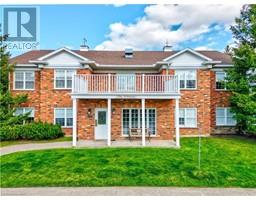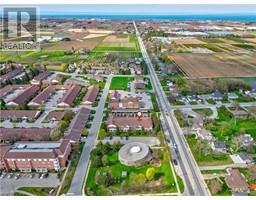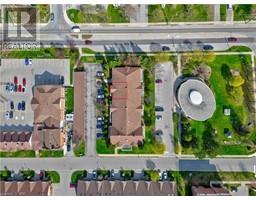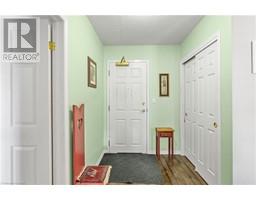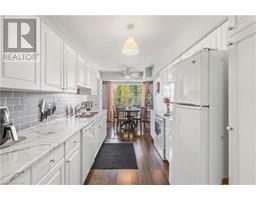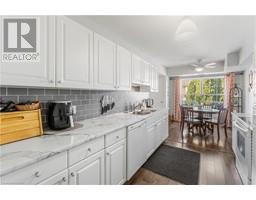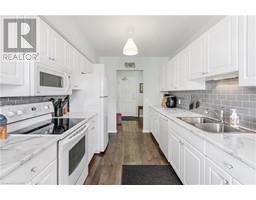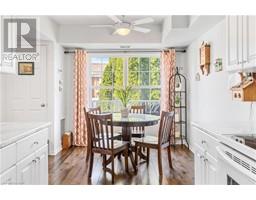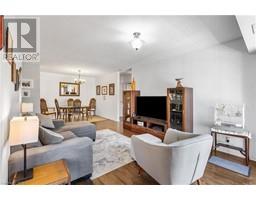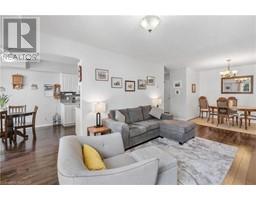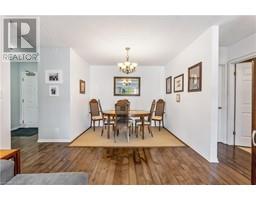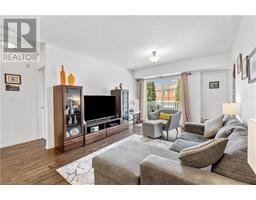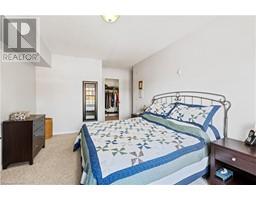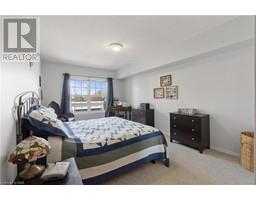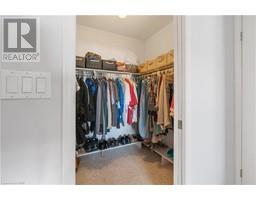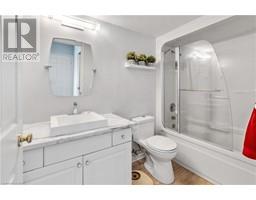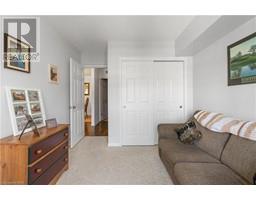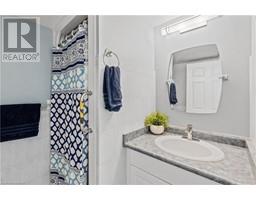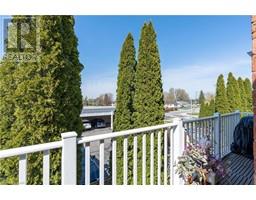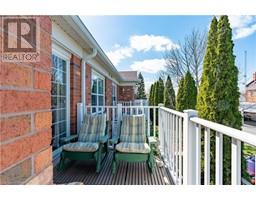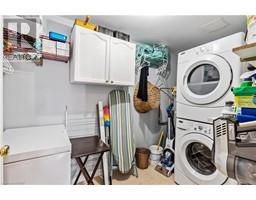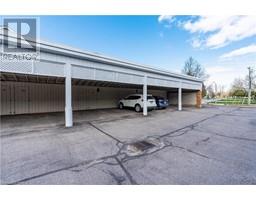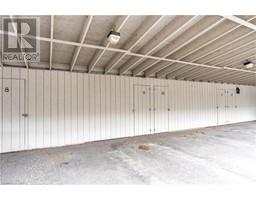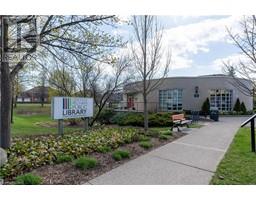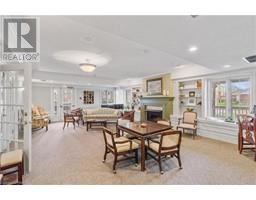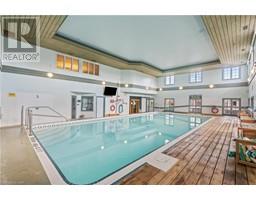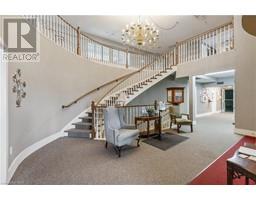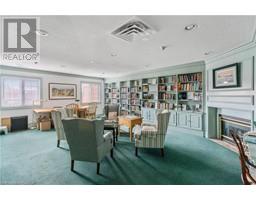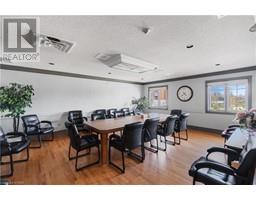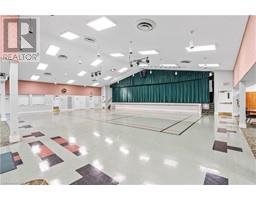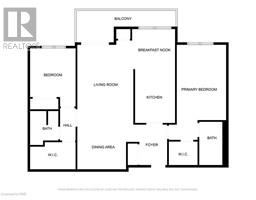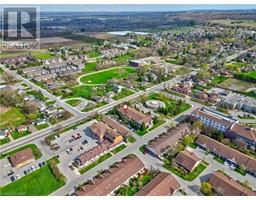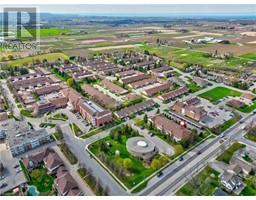4090 John Charles Boulevard Unit# 204 Vineland, Ontario L0R 2C0
$529,900Maintenance, Insurance, Cable TV, Common Area Maintenance, Landscaping, Property Management, Other, See Remarks, Water, Parking
$563 Monthly
Maintenance, Insurance, Cable TV, Common Area Maintenance, Landscaping, Property Management, Other, See Remarks, Water, Parking
$563 MonthlyLooking for the perfect place to enjoy your golden years? Look no further than this beautiful 2 bedroom, 2 bathroom condo in the heart of Vineland's active senior community, Heritage Village! Boasting a bright and spacious layout, this condo features all the amenities you need to live comfortably and securely. The master bedroom includes a private en-suite bathroom and large walk-in closet, while the second bedroom is perfect for guests or a home office. Enjoy your morning coffee on the private balcony, or take a stroll through the community's beautifully landscaped grounds. With amenities such as a clubhouse, fitness centre, and pool, there's always something to do! This condo is located just minutes from shopping, dining, and entertainment, so you'll never be far from the action. Plus, with easy access to major highways, you can easily explore all that Niagara has to offer. Don't miss your chance to make this stunning condo your own. Contact us today to schedule a viewing! (id:54464)
Property Details
| MLS® Number | 40516326 |
| Property Type | Single Family |
| Amenities Near By | Park, Public Transit |
| Community Features | Quiet Area |
| Equipment Type | Water Heater |
| Features | Balcony |
| Parking Space Total | 1 |
| Pool Type | Indoor Pool |
| Rental Equipment Type | Water Heater |
| Storage Type | Locker |
Building
| Bathroom Total | 2 |
| Bedrooms Above Ground | 2 |
| Bedrooms Total | 2 |
| Amenities | Party Room |
| Appliances | Dishwasher, Dryer, Microwave, Refrigerator, Stove, Washer |
| Basement Type | None |
| Constructed Date | 1996 |
| Construction Style Attachment | Attached |
| Cooling Type | Central Air Conditioning |
| Exterior Finish | Brick |
| Fixture | Ceiling Fans |
| Heating Fuel | Natural Gas |
| Heating Type | Forced Air |
| Stories Total | 1 |
| Size Interior | 1184 |
| Type | Apartment |
| Utility Water | Municipal Water |
Parking
| Carport | |
| Visitor Parking |
Land
| Acreage | No |
| Land Amenities | Park, Public Transit |
| Landscape Features | Landscaped |
| Sewer | Municipal Sewage System |
| Zoning Description | Rm2 |
Rooms
| Level | Type | Length | Width | Dimensions |
|---|---|---|---|---|
| Main Level | Bedroom | 9'8'' x 12'4'' | ||
| Main Level | Dining Room | 11'11'' x 9'6'' | ||
| Main Level | Laundry Room | 9'8'' x 5'9'' | ||
| Main Level | 3pc Bathroom | 9'8'' x 12'4'' | ||
| Main Level | Primary Bedroom | 10'5'' x 20'2'' | ||
| Main Level | Full Bathroom | 4'11'' x 9'2'' | ||
| Main Level | Eat In Kitchen | 20' x 8'5'' | ||
| Main Level | Living Room | 20'3'' x 11'10'' |
https://www.realtor.ca/real-estate/26305394/4090-john-charles-boulevard-unit-204-vineland
Interested?
Contact us for more information


