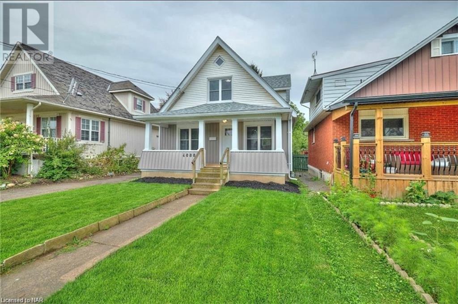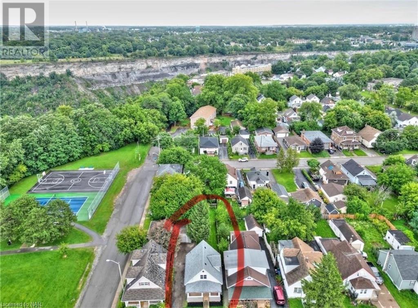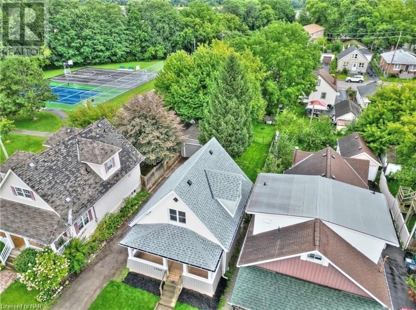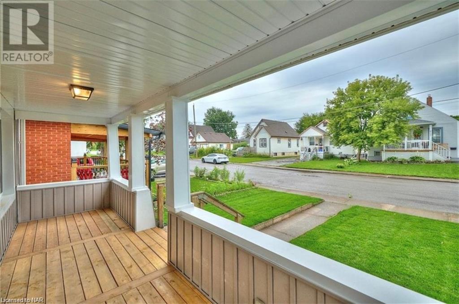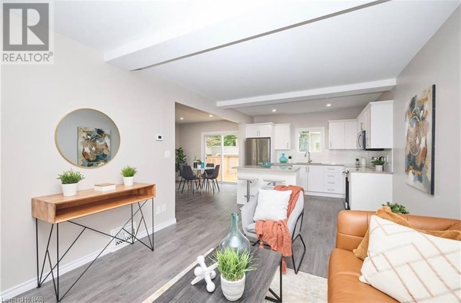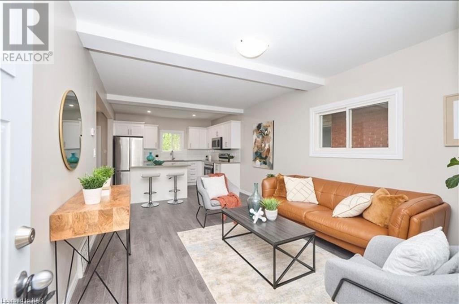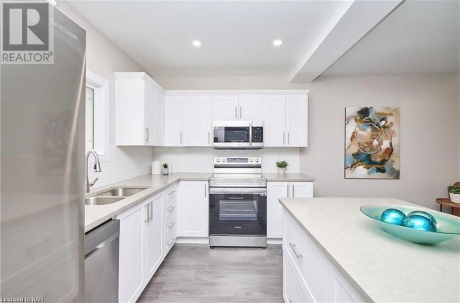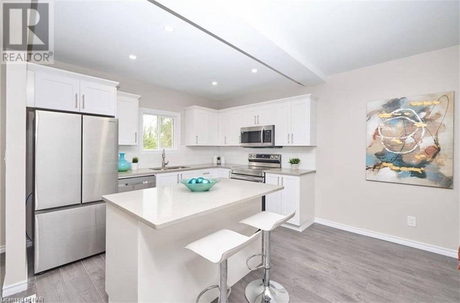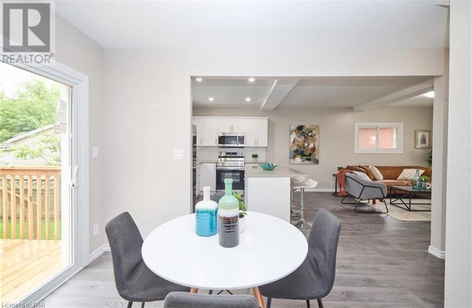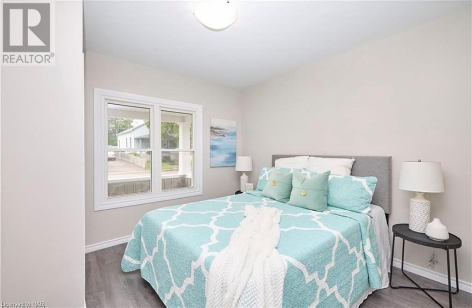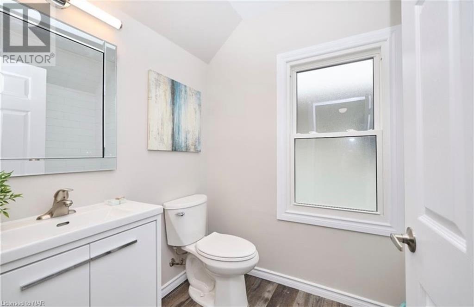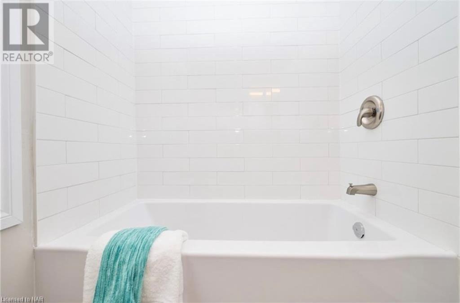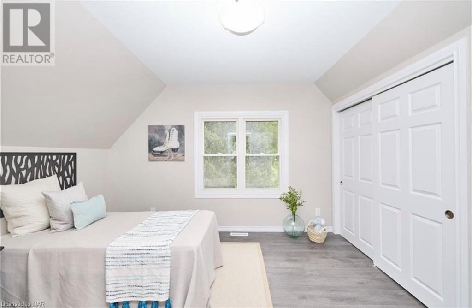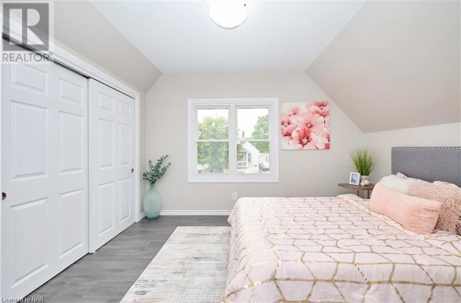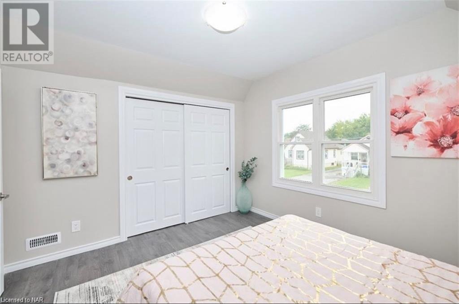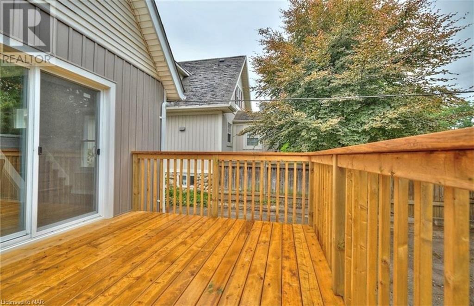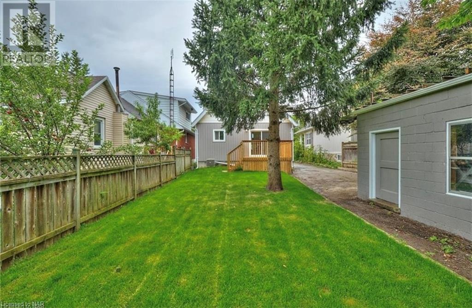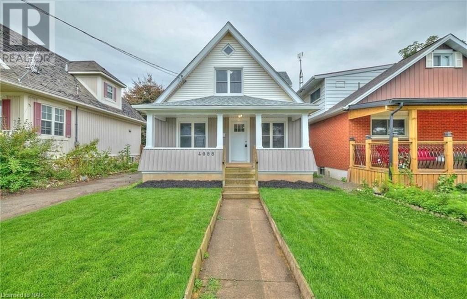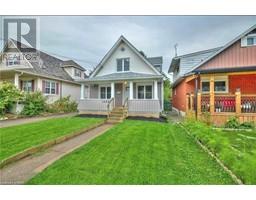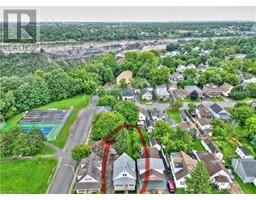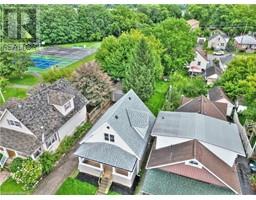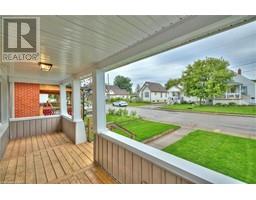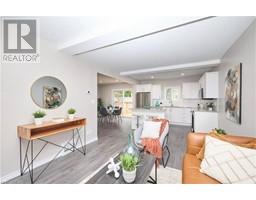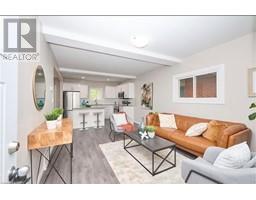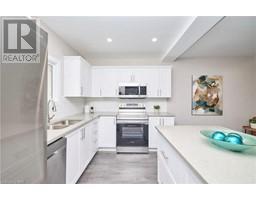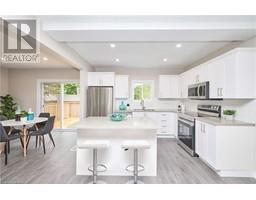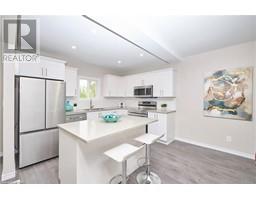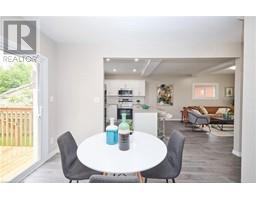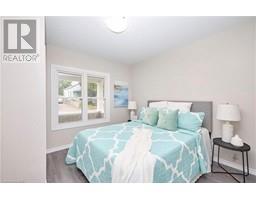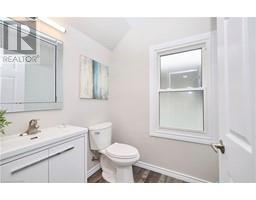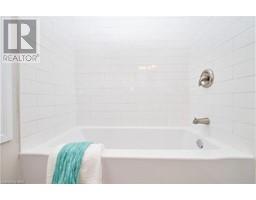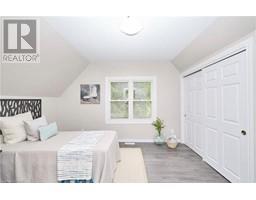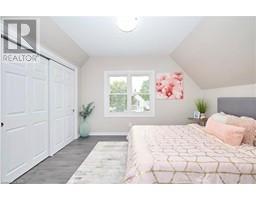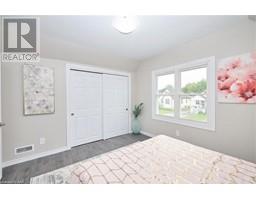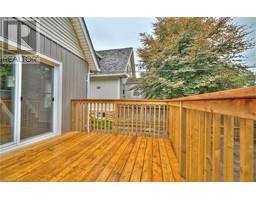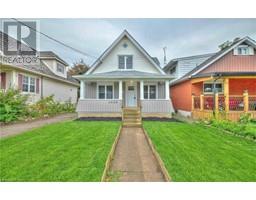4088 Broughton Avenue Unit# Upper Unit Niagara Falls, Ontario L2E 3K6
3 Bedroom
1 Bathroom
1002
Central Air Conditioning
Forced Air
$2,400 Monthly
Newly renovated 1.5 storey home located in downtown Niagara Falls, on a quiet street, walking distance to Niagara river. large cover porch at front, open concept living room and kitchen, new stainless steel appliances, patio door to a large deck and private yard. The main floor unit has one bedroom on the main floor and 2 bedrooms on the second floor, spacious and bright. (id:54464)
Property Details
| MLS® Number | 40517886 |
| Property Type | Single Family |
| Amenities Near By | Park, Place Of Worship, Playground, Public Transit |
| Features | Sump Pump |
| Parking Space Total | 4 |
Building
| Bathroom Total | 1 |
| Bedrooms Above Ground | 3 |
| Bedrooms Total | 3 |
| Appliances | Dishwasher, Refrigerator, Stove, Microwave Built-in |
| Basement Development | Partially Finished |
| Basement Type | Full (partially Finished) |
| Construction Style Attachment | Detached |
| Cooling Type | Central Air Conditioning |
| Exterior Finish | Brick, Vinyl Siding |
| Heating Fuel | Natural Gas |
| Heating Type | Forced Air |
| Stories Total | 2 |
| Size Interior | 1002 |
| Type | House |
| Utility Water | Municipal Water |
Parking
| Detached Garage |
Land
| Access Type | Highway Nearby |
| Acreage | No |
| Land Amenities | Park, Place Of Worship, Playground, Public Transit |
| Sewer | Municipal Sewage System |
| Size Frontage | 40 Ft |
| Zoning Description | R2 |
Rooms
| Level | Type | Length | Width | Dimensions |
|---|---|---|---|---|
| Second Level | 4pc Bathroom | Measurements not available | ||
| Second Level | Bedroom | 12'2'' x 10'7'' | ||
| Second Level | Bedroom | 11'2'' x 10'7'' | ||
| Main Level | Bedroom | 11'2'' x 10'9'' | ||
| Main Level | Dinette | 11'2'' x 10'4'' | ||
| Main Level | Kitchen | 13'3'' x 11'4'' | ||
| Main Level | Living Room | 11'10'' x 11'4'' |
https://www.realtor.ca/real-estate/26319978/4088-broughton-avenue-unit-upper-unit-niagara-falls
Interested?
Contact us for more information


