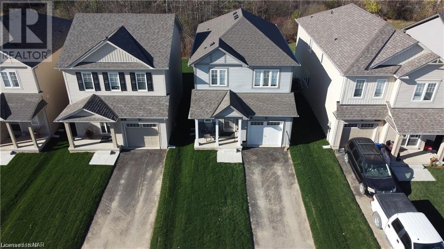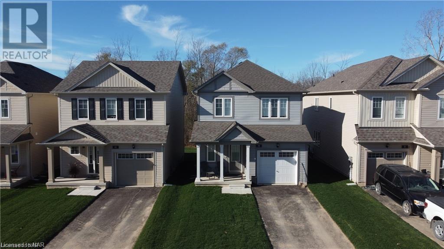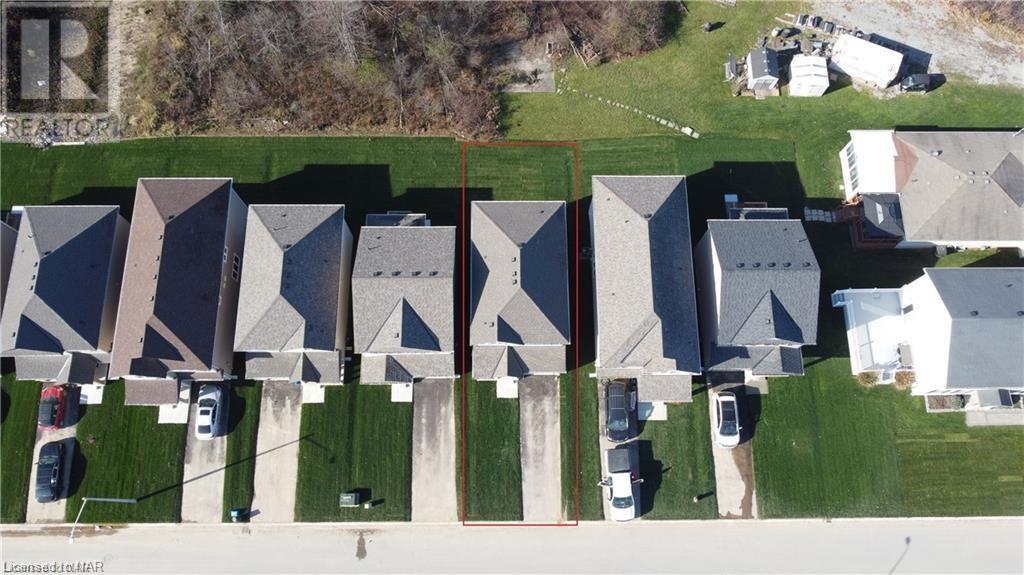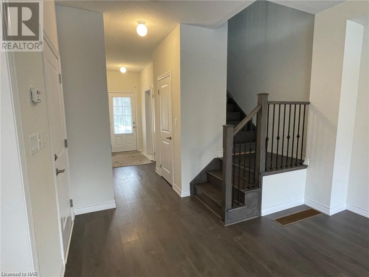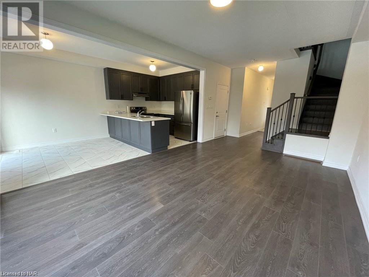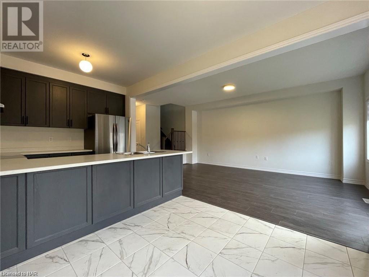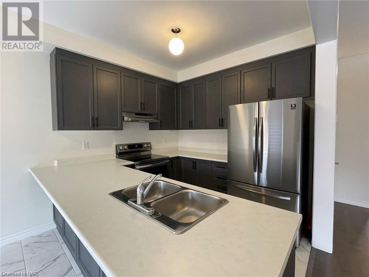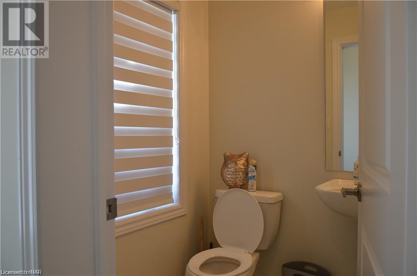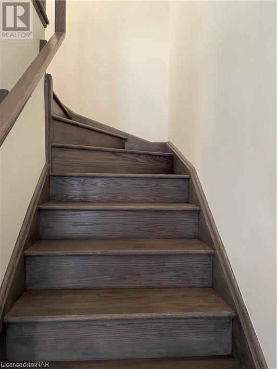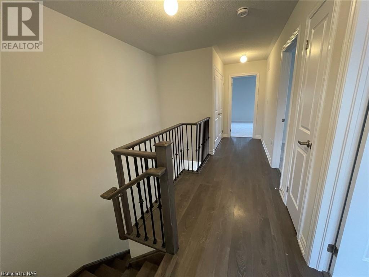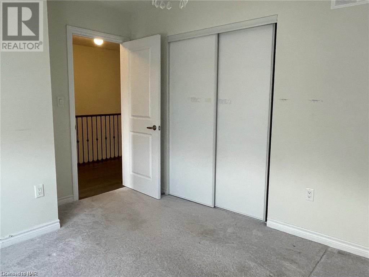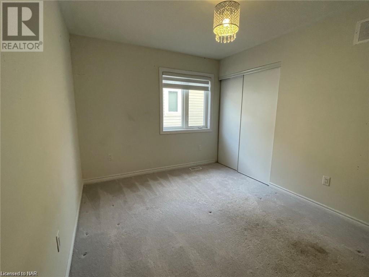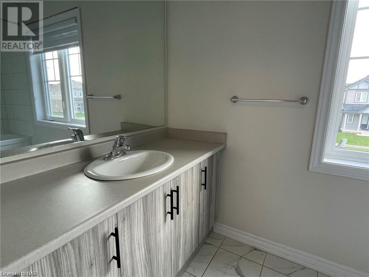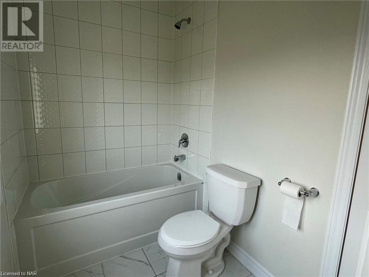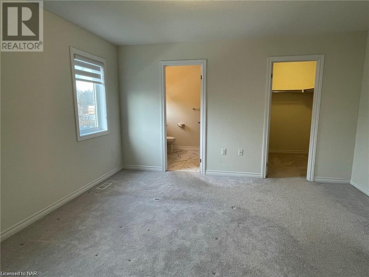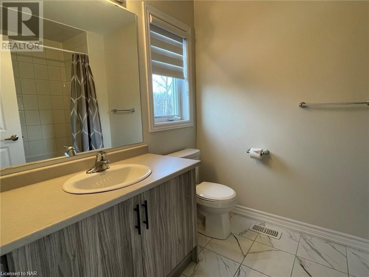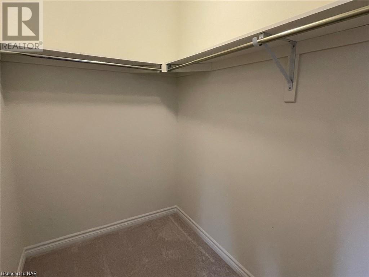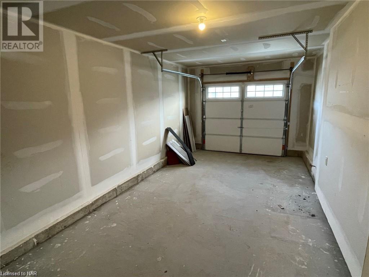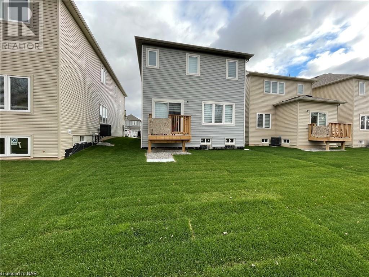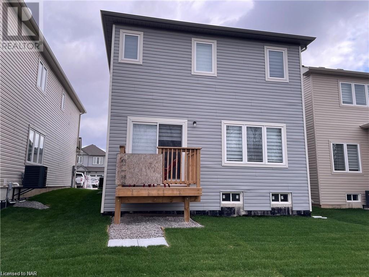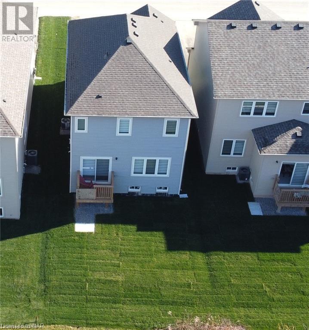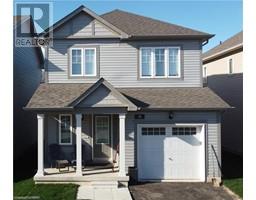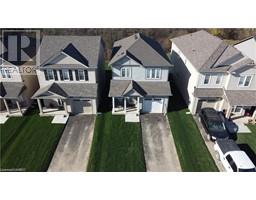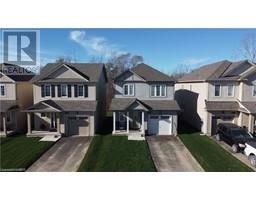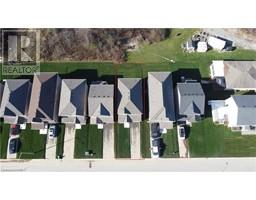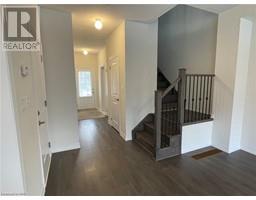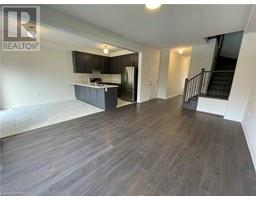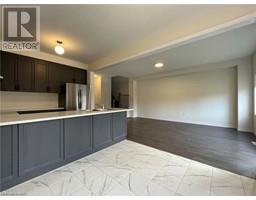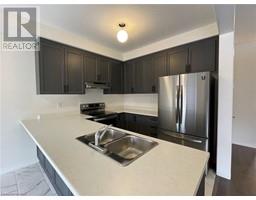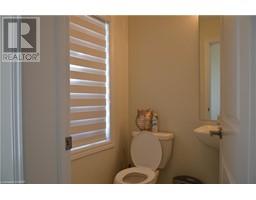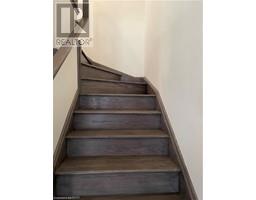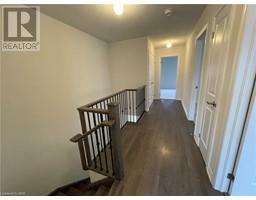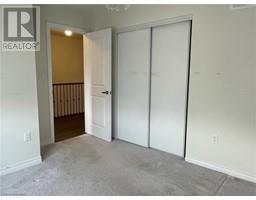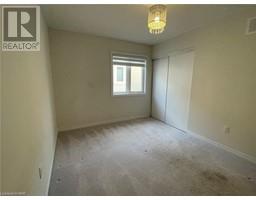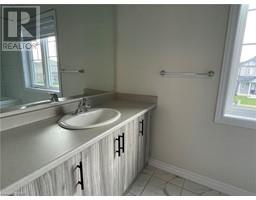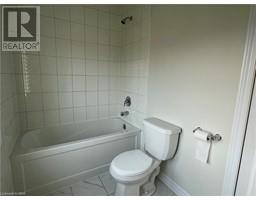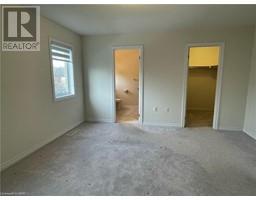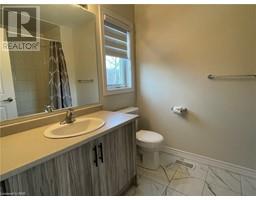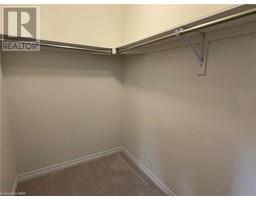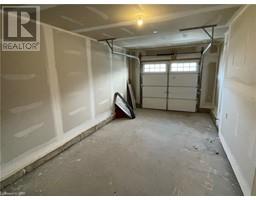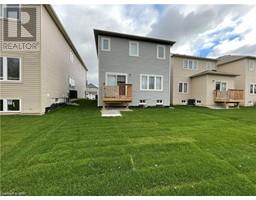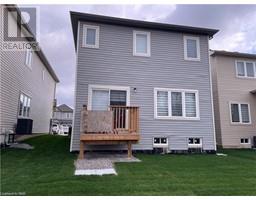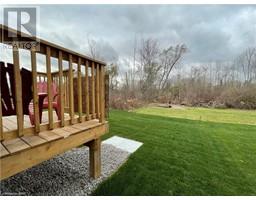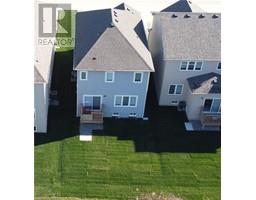39 Tumblewood Place Welland, Ontario L3B 4C5
3 Bedroom
3 Bathroom
1500
2 Level
Central Air Conditioning
Forced Air
$2,200 Monthly
Other, See Remarks
Come see this stunning newly built 3 bedroom, two-story home that is walking distance to the Welland Canal. Open concept main floor with patio doors from the dining area to the backyard. Gorgeous Flooring throughout, 1-Car Garage, Pot-Lighting, Huge Kitchen and many more amazing features in this bright, luxurious detached home. Located in a quiet family-friendly neighbourhood that is absolutely stunning and ready for you and your family to call home. (id:54464)
Property Details
| MLS® Number | 40521737 |
| Property Type | Single Family |
| Amenities Near By | Golf Nearby, Hospital, Park, Place Of Worship, Playground, Public Transit |
| Community Features | Quiet Area |
| Parking Space Total | 3 |
Building
| Bathroom Total | 3 |
| Bedrooms Above Ground | 3 |
| Bedrooms Total | 3 |
| Appliances | Dishwasher, Dryer, Refrigerator, Stove, Washer |
| Architectural Style | 2 Level |
| Basement Development | Unfinished |
| Basement Type | Full (unfinished) |
| Construction Style Attachment | Detached |
| Cooling Type | Central Air Conditioning |
| Exterior Finish | Vinyl Siding |
| Half Bath Total | 1 |
| Heating Type | Forced Air |
| Stories Total | 2 |
| Size Interior | 1500 |
| Type | House |
| Utility Water | Municipal Water |
Parking
| Attached Garage |
Land
| Access Type | Highway Access, Highway Nearby |
| Acreage | No |
| Land Amenities | Golf Nearby, Hospital, Park, Place Of Worship, Playground, Public Transit |
| Sewer | Municipal Sewage System |
| Size Depth | 95 Ft |
| Size Frontage | 32 Ft |
| Zoning Description | R1 |
Rooms
| Level | Type | Length | Width | Dimensions |
|---|---|---|---|---|
| Second Level | Bedroom | 15'0'' x 14'0'' | ||
| Second Level | Bedroom | 13'5'' x 9'6'' | ||
| Second Level | Bedroom | 10'0'' x 11'0'' | ||
| Second Level | Full Bathroom | Measurements not available | ||
| Second Level | 4pc Bathroom | Measurements not available | ||
| Main Level | 2pc Bathroom | Measurements not available | ||
| Main Level | Living Room | 12'5'' x 20'0'' | ||
| Main Level | Kitchen/dining Room | 19'0'' x 10'0'' |
https://www.realtor.ca/real-estate/26354041/39-tumblewood-place-welland
Interested?
Contact us for more information



