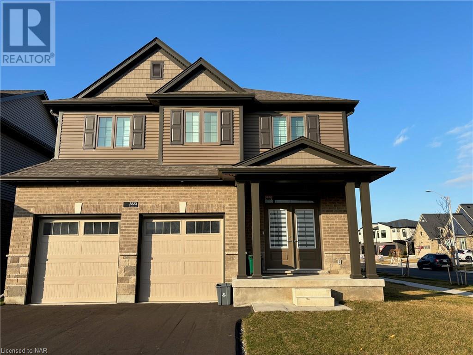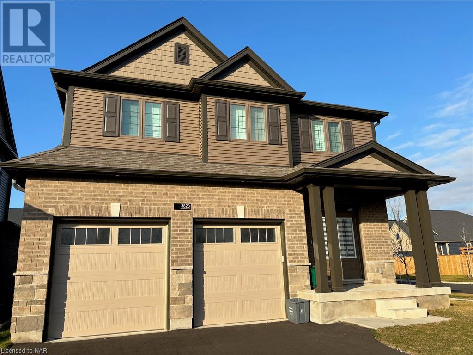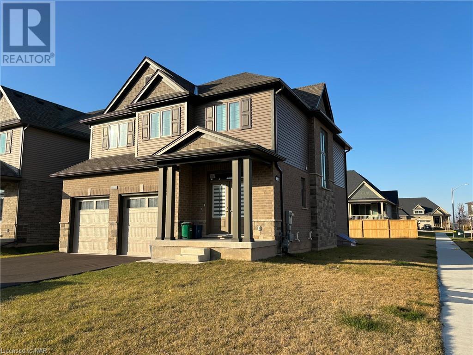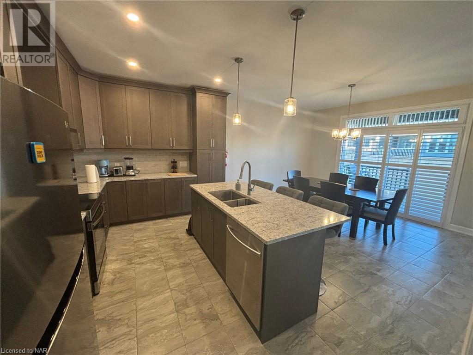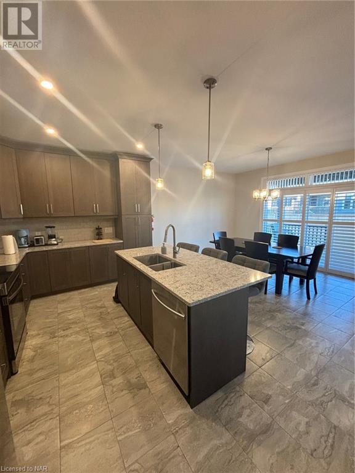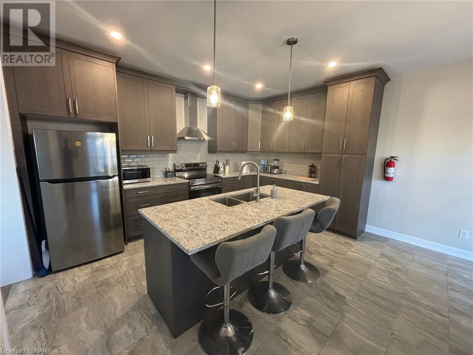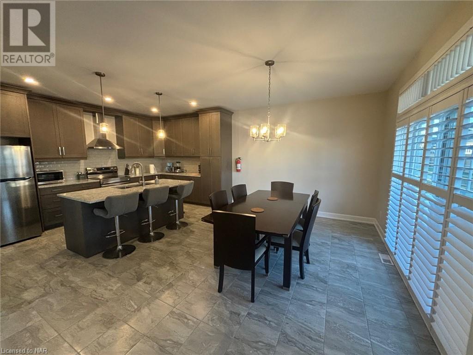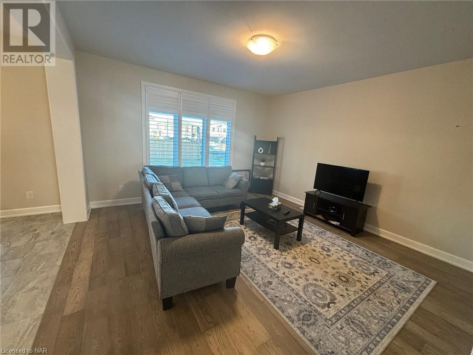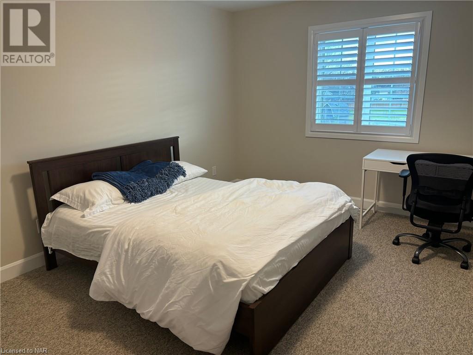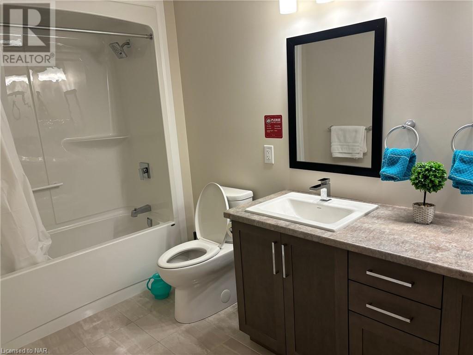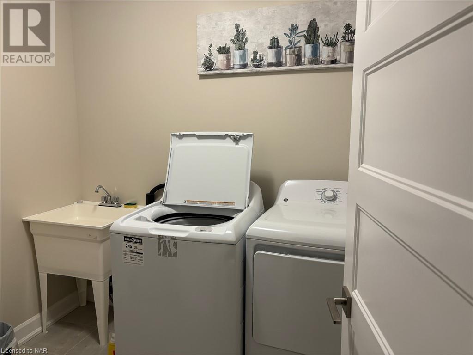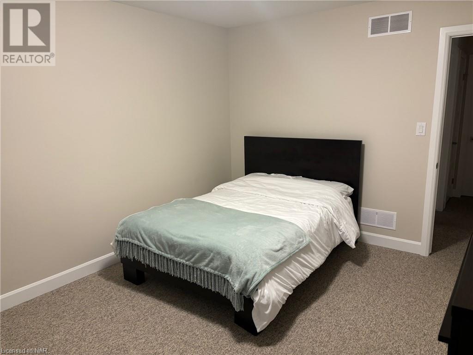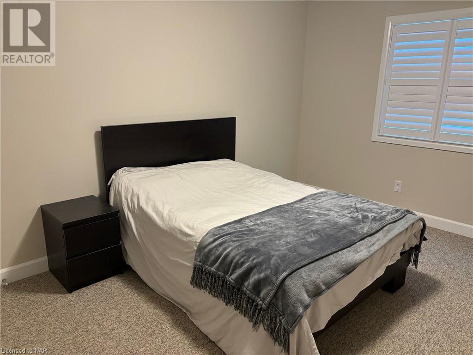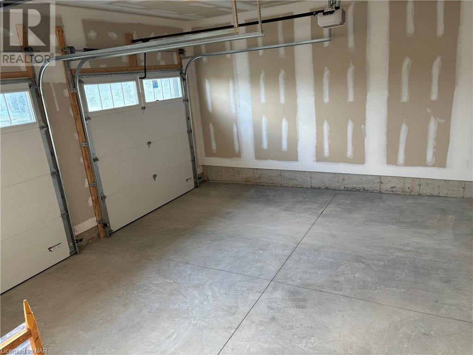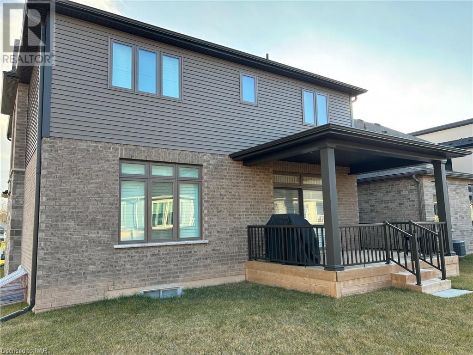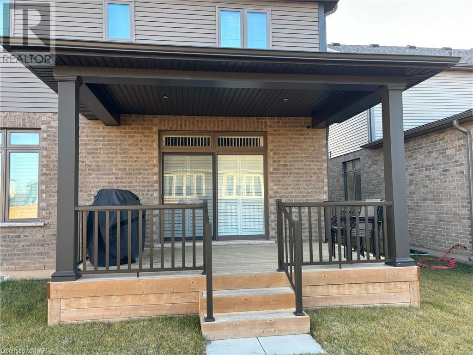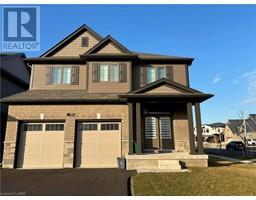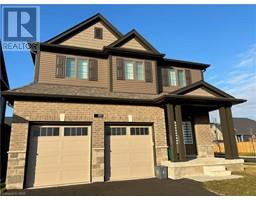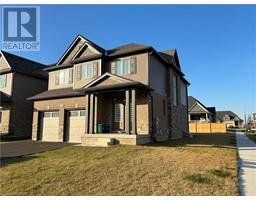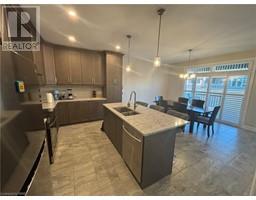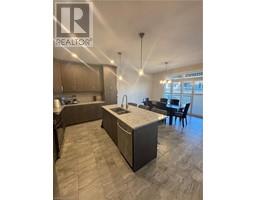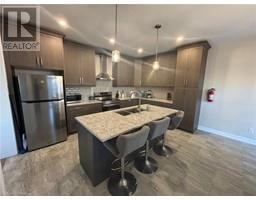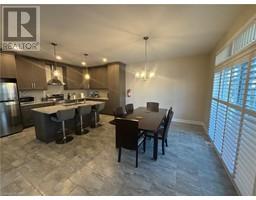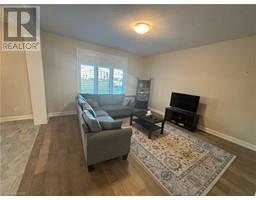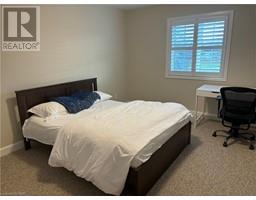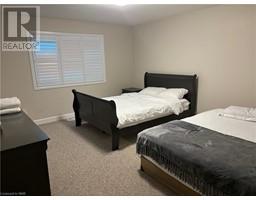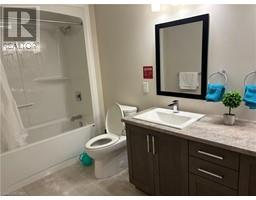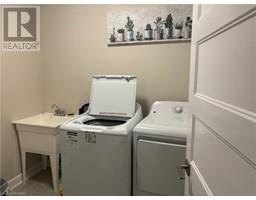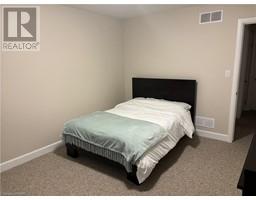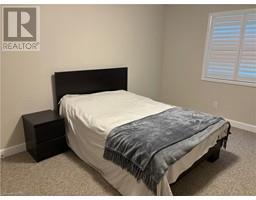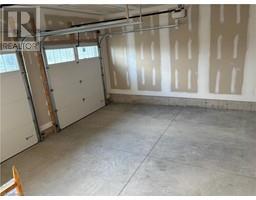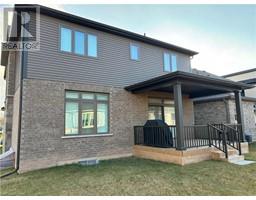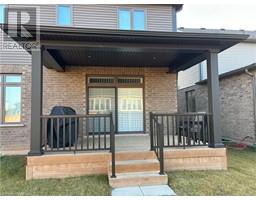4 Bedroom
3 Bathroom
2120
2 Level
Central Air Conditioning
Forced Air
$2,850 Monthly
Insurance
Welcome to 3823 Simpson Lane in Stevensville. This new 4 bedroom and 3 bathroom home is appointed with high end finishes you are sure to fall in love with. With hard surface counter tops and custom cabinets, you will love the large and open concept kitchen with modern colours and design. The large living area is perfect for enjoying family time, relaxing evenings, or entertaining guests. The en-suite and walk in closet in the primary bedroom (which is the largest of the 4 rooms on the second level) makes for a great private retreat. There is a separate laundry room on the second floor so you don’t have to bring your clothes or linens down any stairs. The sliding doors off the kitchen lead to a large covered deck where you can enjoy shade from the sun, and continue the living room even in the rain. The property also boasts of a large double car garage. The basement area is not included in the lease agreement. (id:54464)
Property Details
|
MLS® Number
|
40514792 |
|
Property Type
|
Single Family |
|
Parking Space Total
|
4 |
Building
|
Bathroom Total
|
3 |
|
Bedrooms Above Ground
|
4 |
|
Bedrooms Total
|
4 |
|
Appliances
|
Dishwasher, Dryer, Refrigerator, Stove, Washer |
|
Architectural Style
|
2 Level |
|
Basement Type
|
None |
|
Construction Style Attachment
|
Detached |
|
Cooling Type
|
Central Air Conditioning |
|
Exterior Finish
|
Brick, Vinyl Siding |
|
Foundation Type
|
Poured Concrete |
|
Half Bath Total
|
1 |
|
Heating Type
|
Forced Air |
|
Stories Total
|
2 |
|
Size Interior
|
2120 |
|
Type
|
House |
|
Utility Water
|
Municipal Water |
Parking
Land
|
Acreage
|
No |
|
Sewer
|
Municipal Sewage System |
|
Size Frontage
|
45 Ft |
|
Zoning Description
|
R1 |
Rooms
| Level |
Type |
Length |
Width |
Dimensions |
|
Second Level |
Bedroom |
|
|
14'2'' x 10'11'' |
|
Second Level |
Bedroom |
|
|
13'7'' x 11'0'' |
|
Second Level |
Full Bathroom |
|
|
10'0'' x 6'0'' |
|
Second Level |
Primary Bedroom |
|
|
15'1'' x 12'4'' |
|
Second Level |
Bedroom |
|
|
13'8'' x 11'3'' |
|
Second Level |
4pc Bathroom |
|
|
8'0'' x 7'2'' |
|
Main Level |
2pc Bathroom |
|
|
5'6'' x 5'1'' |
|
Main Level |
Living Room |
|
|
15'1'' x 14'2'' |
|
Main Level |
Eat In Kitchen |
|
|
21'1'' x 14'9'' |
https://www.realtor.ca/real-estate/26306764/3823-simpson-lane-stevensville


