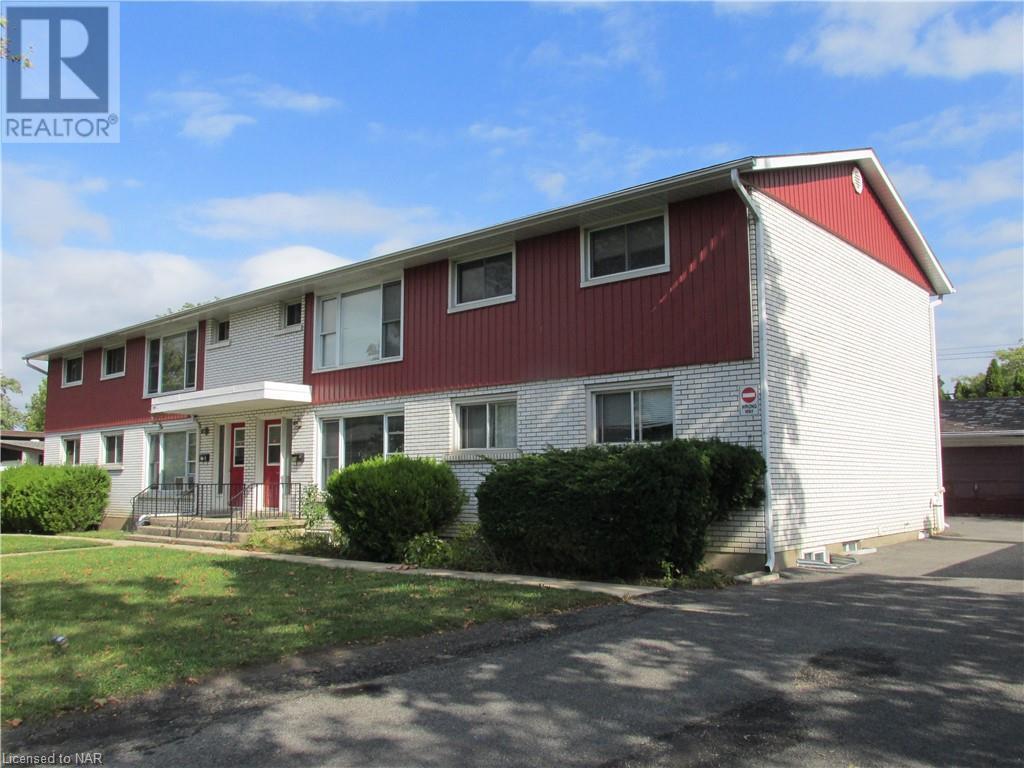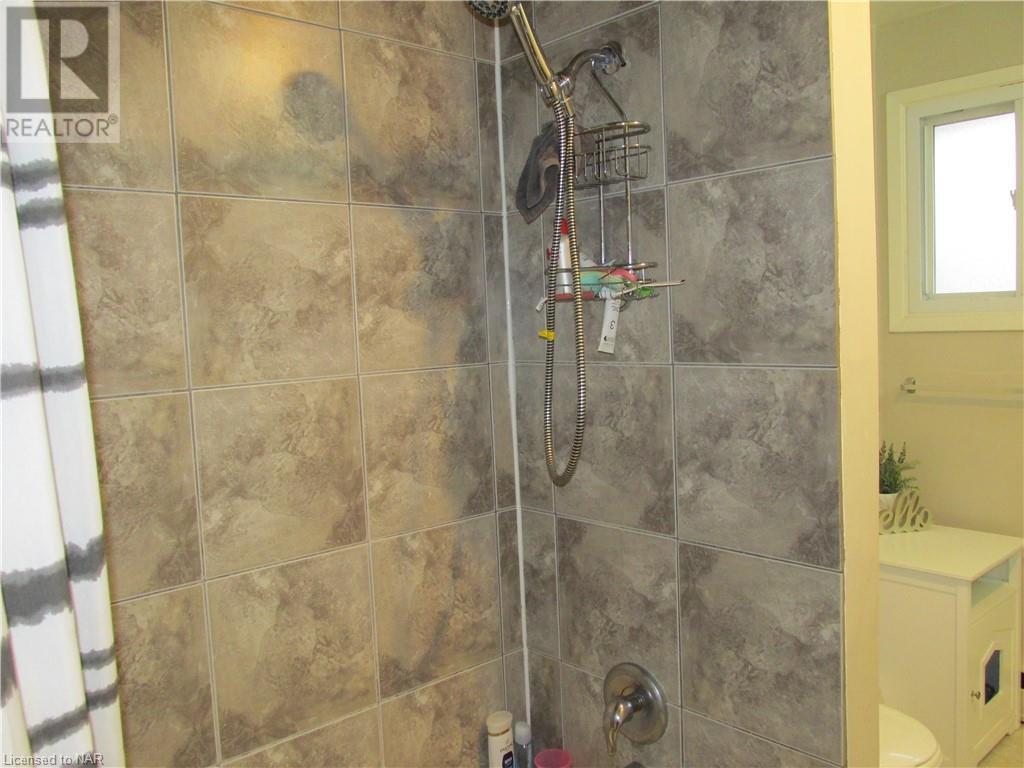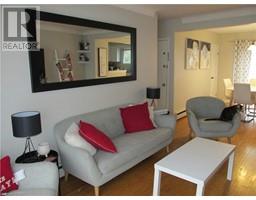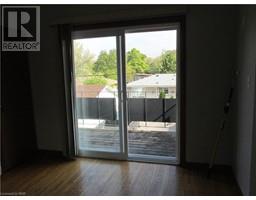3 Bedroom
1 Bathroom
1100
None
Hot Water Radiator Heat
$1,798 Monthly
Insurance, Heat, Landscaping, Property Management, Other, See Remarks, Water
Fantastic location at 377 Glenridge Avenue! Wonderful second floor residence featuring beautiful hardwood floors throughout. The spacious living and dining area boasts an open concept layout, with sliding glass doors leading from the dining room to a balcony. The apartment offers three sizable bedrooms and one well-appointed bathroom. Enjoy a magnificent view of the escarpment. Coin-operated laundry facilities are available. You'll have the convenience of one complimentary parking space, and there's a bus stop right in front of the building. This APT building is the closest one to the Niagara Region Building, Brock University, Hotel Dieu, and Shaver Hospital. Additionally, it's situated near the Pen Centre Mall, downtown area, Highway 406, and the QEW. To arrange a viewing, please call for an appointment. (id:54464)
Property Details
|
MLS® Number
|
40518748 |
|
Property Type
|
Single Family |
|
Amenities Near By
|
Park, Place Of Worship, Public Transit, Schools, Shopping |
|
Community Features
|
School Bus |
|
Features
|
Balcony, Paved Driveway, Laundry- Coin Operated, No Pet Home |
|
Parking Space Total
|
1 |
Building
|
Bathroom Total
|
1 |
|
Bedrooms Above Ground
|
3 |
|
Bedrooms Total
|
3 |
|
Appliances
|
Refrigerator, Stove |
|
Basement Development
|
Finished |
|
Basement Type
|
Full (finished) |
|
Constructed Date
|
1962 |
|
Construction Style Attachment
|
Attached |
|
Cooling Type
|
None |
|
Exterior Finish
|
Brick |
|
Foundation Type
|
Poured Concrete |
|
Heating Type
|
Hot Water Radiator Heat |
|
Stories Total
|
1 |
|
Size Interior
|
1100 |
|
Type
|
Apartment |
|
Utility Water
|
Municipal Water |
Land
|
Access Type
|
Highway Nearby |
|
Acreage
|
No |
|
Fence Type
|
Partially Fenced |
|
Land Amenities
|
Park, Place Of Worship, Public Transit, Schools, Shopping |
|
Sewer
|
Municipal Sewage System |
|
Size Depth
|
100 Ft |
|
Size Frontage
|
60 Ft |
|
Size Total Text
|
Under 1/2 Acre |
|
Zoning Description
|
Multi Unit |
Rooms
| Level |
Type |
Length |
Width |
Dimensions |
|
Second Level |
4pc Bathroom |
|
|
11'0'' x 7'8'' |
|
Second Level |
Bedroom |
|
|
12'0'' x 10'10'' |
|
Second Level |
Bedroom |
|
|
12'8'' x 9'8'' |
|
Second Level |
Bedroom |
|
|
12'8'' x 10'2'' |
|
Second Level |
Kitchen |
|
|
11'0'' x 8'6'' |
|
Second Level |
Dining Room |
|
|
11'4'' x 10'7'' |
|
Second Level |
Living Room |
|
|
16'4'' x 10'7'' |
https://www.realtor.ca/real-estate/26326112/377-glenridge-avenue-unit-2-st-catharines





























































